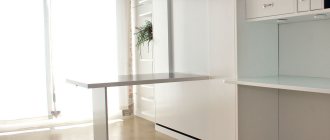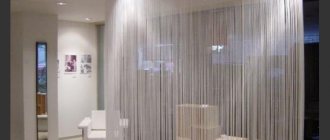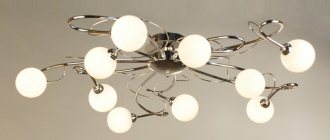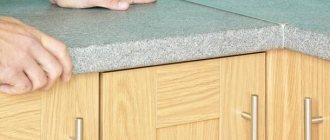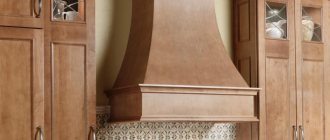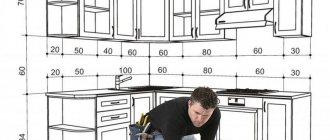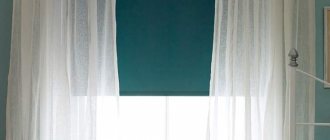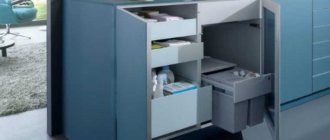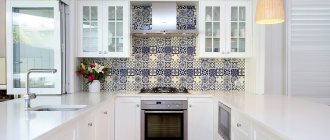If you have started a renovation, moved to a new apartment or bought a country house, the question of arranging the kitchen always arises. You have 2 options: order furniture according to an individual project or buy ready-made modules. In the first case, you can create a unique interior that will highlight the taste of the hostess. But the second solution also has many advantages. In this article we will tell you what the advantages of a modular kitchen are, how to choose one and how to properly plan your workspace.
What is a modular kitchen?
A modular kitchen can be called a construction kit for adults. Typically, a manufacturing company produces several construction blocks within one collection. It is best to consider this concept with an example. Ikea was one of the first on the market to start producing modular kitchens, so in honor of respect, let's take it as an example, namely its Knoxhult series. It is available in several colors, consider gray - it’s in the photo.
Like any kitchen cabinets, modular ones can also be divided into upper and lower.
There are three types of wall cabinets:
- single;
- double;
- single narrow for hood.
And there are three floor cabinets:
- narrow, consisting entirely of drawers (40 cm wide);
- cabinet with doors, drawer and space for embedding a stove (width 180 cm);
- wardrobe with drawer and two doors (width 120 cm).
A modular kitchen is a new solution on the market, in which the buyer independently creates his own kitchen from blocks: this is what distinguishes it from a conventional built-in kitchen set.
They can be arranged in different ways: you can buy several floor cabinets with a width of 40 centimeters and be satisfied with only them. Such a designer makes the imagination work.
Examples
We bring to your attention 10 successful ideas for choosing modular kitchens.
- Linear kitchen for a small space.
- Corner set in light colors.
- Dark set with corner elements.
- Bright modular furniture in a modern style.
- Headset design in bright colors.
- Choosing furniture for a spacious kitchen.
- Arranging the space with light furniture.
- Successful compilation of a headset from individual modules.
- Choice for a standard size kitchen.
- Option for accommodation in a private house.
In the next video you will find a brief overview of the modular kitchen.
The kitchen set is one of the main parts of the kitchen space. It attracts the main attention as an interior element and requires free space in the room. Therefore, you should approach the choice of kitchen furniture with special care.
Pros and cons of buying a ready-made kitchen
Of course, such a new phenomenon immediately has supporters and opponents. The latter cannot come to terms with the fact that they don’t have to wait for a kitchen for several weeks, as before, but assemble it themselves from blocks. To understand how to feel about such a new piece of furniture, it’s worth understanding all the advantages and disadvantages of the product.
Advantages
Block kitchens are quickly gaining popularity, due to the large number of advantages of such a solution:
- a design project is not needed, since all modules are standard. The buyer himself selects the necessary elements and combines them at his own request. On the websites of retail stores there are often design programs where it is easy to select the necessary modules for a specific room;
- Collections most often contain several types of modules, among which you can always find what you need;
- suitable for both large and small kitchens;
- calculation of the cost of the kitchen becomes absolutely transparent;
- you can easily update the interior;
- the ability to purchase a separate module;
- installation is so easy that you can do it yourself;
- budget cost;
- simplicity - in fact, this is a ready-made solution from which you just need to select the necessary elements;
- easy to transport;
- high functionality;
- The wait for the kitchen is reduced to a minimum - most often it is in stock in the store itself, but sometimes there is a need to wait for delivery from the warehouse.
Look how many advantages have accumulated. Modular kitchen - it's fast, cheap, easy!
Advantages and disadvantages
Modular kitchens have many advantages:
- their cost is less than built-in and traditional analogues, which significantly expands the range of buyers and allows you to update your kitchen furniture from time to time;
- they expand the possibilities in choosing color solutions, which means you can easily choose an option taking into account the color scheme of your kitchen;
- they are distinguished by their variability of design, and therefore they can be chosen for an interior in any style, from minimalism to lounge or baroque;
- allow you to select the required number of modules, so they fit perfectly into the interior of a room of any size and shape;
- with the help of modular kitchens you can visually change the perception of space; they can be elements of kitchen zoning, introducing unobtrusive organization into it.
- modules can be configured at the buyer’s request, which allows them to be installed taking into account the installed communications, existing niches and shelves;
- with modular kitchens there are more opportunities for successful placement of the refrigerator, regardless of the area of the room;
- They are made using modern technologies from various materials, including laminated chipboard and MDF, due to this it is possible to reduce the cost.
Among other advantages, we can note the possibility of installation in different rooms: apartments, private houses, gazebos and even cabins. A wide range of models allows you to equip even country houses with this furniture. At the same time, the material of the facades allows them to be decorated with self-adhesive film. This allows you not only to update the set, but also to bring a newness and fresh look to the kitchen interior.
However, along with the advantages, modular kitchens have several disadvantages:
- the height of the modules is standard, which is why it is impossible to create a kitchen with a two-level table that can be used both as a work table and as a bar table;
- despite the high functionality, when playing with communications, some modules can be purely decorative;
- the bottom drawers do not have a monolithic countertop; water and food residues during cooking can get into the cracks between the tables;
- if the floor is uneven, to create a flat surface for all tables you will have to tinker when installing each module, since it can fall back, forward or to one side;
- some models are not initially designed for long-term use, they last only 5-7 years, after which you have to buy a new headset;
- It is problematic to renew individual blocks that have lost their aesthetic appearance; they will differ in color and fittings, since slightly different shades are observed in different batches.
Components
The number and types of modules differ not only between different companies, but also in different series of the same company. For this reason, finding the perfect lockers can be quite difficult. But in the end, you will get a kitchen that best meets the needs of the housewife - cooking with this is a joy.
Wall cabinets most often come in the following types:
- with drying - they are placed directly above the sink;
- tableware (rarely found among modular ones) - with a glazed facade, behind which a beautiful service can be seen;
- open - without door. Perfect for a country or Provence style kitchen;
- straight, blind - the most ordinary cabinet with the usual door.
It is worth noting that this difference is only in appearance. They can also vary in size. This also applies to the lower level headset. The most commonly presented modules here are:
- under the sink - a necessary thing in every kitchen;
- with shelves - most often they are wide and designed for storing large utensils (pans and pots);
- with drawers - a very practical module, where there is more effective space compared to the usual option with shelves;
- combined - universal modules with both shelves and drawers;
- with a niche for built-in equipment - you should select based on the availability, type and size of the equipment itself;
- pencil case - a tall narrow cabinet.
One series does not necessarily contain all of the above modules. The manufacturer may have only two upper and three lower ones. When choosing, you should proceed from your needs: if there is no built-in equipment, then you don’t need a cabinet for it.
Standard module sizes
Dimensions may vary among different companies. The record holder here is Ikea with its 180 cm in the lower tier and 120 cm in the upper. Usually these values are much more modest, and the essence is this: one cabinet - one module.
Hence the standard module width:
- 45 cm,
- 50 cm;
- 60 cm;
- 75 cm;
- 80 cm.
This dispersion is due to the fact that different companies have different views on kitchen units, and they cannot come to a common decision.
It is best to first measure the existing kitchen that needs a new set, and then draw a rough plan yourself. Then, according to this plan, it will be much easier to select the necessary modules, because household appliances such as a refrigerator, stove, hood, dishwasher or washing machine, and so on will already be taken into account.
The only thing that almost all manufacturers agreed on was the height of the lower tier. In modular kitchens it reaches 85 cm, taking into account the base (10 cm) and countertop. This is a comfortable height for people of average height (160–175 cm); others should think about trimming the base or additional legs.
It is important to consider the depth of the cabinets - it is also quite standard:
- 30–40 cm - for the upper tier;
- 60 cm - for the lower tier.
In this case, the tabletop should be 63–65 cm deep so that it forms a small canopy over the facades. Typically, modular kitchens already come with an ideal-sized countertop.
What materials are used for modular kitchens?
The emphasis here is on practicality. Therefore, the most common are: wood, plastic, metal. Occasionally glass can be used as stylistic inserts.
But do not forget that for an apron it is much more expedient to use polycarbonate rather than glass.
Firstly, it's cheaper. And secondly, it is lighter - it is easy to install (there is no need for additional wall reinforcement).
In the case of a kitchen made from solid wood, the latter must be well protected. Several layers of varnish are used to provide not only protection against moisture penetration into the pores of the wood, but also against mechanical damage.
The tabletop itself is made of artificial stone. It is easy to make and practical for daily use.
The video will demonstrate kitchens that were made to order:
where you can order a modular kitchen in Blaoveshchensk
join the discussion
Share with your friends
More and more often today, when arranging a kitchen, the buyer’s choice is in favor of a modular set. What does this mean, how does it differ from a regular kitchen, what are the advantages and disadvantages of this furniture? This material will tell you about this.
Types of modular cabinets
If you decide to install a modular kitchen, you need to know that they come in different types. There are differences in the type of layout, type of opening or type of installation.
But, it must be honestly noted, these factors very rarely become decisive when choosing a block kitchen. First of all, they look at the appearance, content and cost.
Layout
Most often, the modular kitchen itself does not imply any specific layout. But with its help you can create all of the following options:
- linear - the most common option for arranging furniture, the essence of which is that all cabinets are placed on only one wall. This layout will suit any room. Most often there are both wall and floor cabinets. The ease of arrangement leaves plenty of room for a varied arrangement of modules and decor. Another small advantage is that the fewer cabinets, the lower the cost;
- parallel - with this layout, furniture is placed on two opposite walls. There is a lot of storage space, so you can often see a refusal to use wall cabinets. This layout greatly affects the geometry of the room - visually it becomes narrow, so the dining area is moved to another room;
- corner - another standard layout option that is suitable for any kitchen. As the name implies, cabinets are placed on both sides of one corner, that is, on adjacent walls. This layout is considered one of the best because it creates an ideal work triangle;
- U-shaped — arranging furniture in a U shape is suitable for spacious rooms. Cabinets can stand along three or two walls. In the latter case, instead of cabinets, a bar counter is usually installed, which at the same time zones the space. The dining area is most often removed from the kitchen, but sometimes it is located near the fourth wall;
- island - a very beautiful and multifunctional furniture layout option, in which several floor cabinets are placed in the center of the kitchen, forming an island. But modular kitchens are considered budget-friendly, so it’s very difficult to find options for an island here.
The advantage of modular kitchens is that if the housewife initially wanted a corner kitchen, but then realized that a linear one was enough for her, this is very easy to fix: just remove the necessary module.
This will not work with any bespoke kitchen, because it is made in one piece. It’s a little more difficult to make a corner kitchen out of a linear kitchen—you’ll have to buy the missing blocks.
By opening type
Here we will only talk about corner cabinets. A used corner in the kitchen is always a plus because it creates a lot of storage space. They also usually move the sink here, creating a large work area. For ease of use of the corner area, two types of modules are made, which differ in opening:
- two separate cabinets - two separate doors opening in different directions. This option is not the most convenient, since not all storage space is easily accessible, but it is more economical;
- one corner cabinet - this module has only one door. It can be folded like a book, so there is more access to the interior space. This option is more expensive.
If the kitchen is small, then it is better to pay extra for comfort. If you have enough storage space, you can put things that are rarely used in a corner.
By installation type
It is worth noting that modular kitchens come in different types of installation. This affects the form in which the buyer will receive the kitchen “at the checkout,” or most likely from the warehouse. Option two:
- glued - the buyer receives them already in the form of ready-made boxes. All that remains is to screw the door and handle to it. And, of course, hang and place all the boxes in their places;
- prefabricated - this is exactly the method that Ikea practices with its furniture. The buyer receives a flat box with all the necessary boards, fasteners, instructions and even some tools. After this, there are two ways - do it yourself or hire a assembler. In fact, there is rarely anything complicated in such instructions. Sometimes during assembly you can even do without power tools, but hanging the upper tier can be difficult due to the weight of the cabinets.
MDF and chipboard are soft materials that require virtually no physical strength to assemble. All that is necessary is to strictly follow the instructions without unnecessary thoughts like “This part is unnecessary” or “This bolt will not play a role,” which is why kit kitchens are often installed independently.
Varieties
Modular kitchens produced by brands may differ in the type of installation. Based on this, they are standard linear, angular and U-shaped. According to the manner of execution, they can be single- or double-row. In the first case, these are models without wall cabinets, in the second - kitchen sets consisting of wall drawers and floor cabinets. You can understand the difference between the linear, angular and U-shaped options by looking at the installation.
Linear modifications are nothing more than a set of modules installed in a row or a single line. Essentially, this is a set installed along one of the walls. They can be compact or large, but in such models all elements are extremely straight.
Analogues of the corner type are distinguished by the presence of corner modules, which, according to their purpose, are connecting links of straight modules. At the same time, not only the lower, but also the upper modules are angular. Otherwise, a set of this type consists of installing modules on 2 walls: more often than not, the set covers one of them completely, and the other partially.
The exception is when such furniture is taken to organize a kitchen space in apartments or private houses with an open plan. Usually in such cases the corner does not take up much space and looks great also because it is surrounded by a bar counter or a compact dining table. Corner elements can be straight or smoothly curved.
U-shaped furniture is distinguished by the presence of two upper and two lower corner elements of the set . Otherwise, it is called such because it is installed along three sides of the kitchen. This type of installation is suitable if the kitchen area is large and its shape tends to be rectangular.
Such furniture is not suitable for a small-sized kitchen, because it significantly conceals space, leaving no room for free movement of household members and their guests.
Materials for the manufacture of cases and facades
Modular kitchens are made from materials that meet the price-quality requirement. That is, it is very difficult to find super-expensive options, but you should not expect that such a kitchen will last 50 years.
Locker body
There is a very small choice here - chipboard or MDF.
| MDF | MFD boards serve as a base on which almost any coating can be applied: · acrylic; · film; · veneer; · even glass and metal. The main positive feature of the MDF panel is its environmental friendliness, because it is produced by strong pressing of wood shavings. And the variability of the top covering allows you to create furniture to suit any style. It is considered a material resistant to humidity and temperature changes. |
| Chipboard | Chipboard is a cheaper and more dangerous analogue of MDF. Chipboard is also made from wood chips, but with the use of chemicals that can be harmful to health. It is for this reason that chipboard should always be purchased in large stores or trusted places where quality is monitored. The top of the panel is covered with film and protective varnish, but even this does not guarantee protection from moisture and steam. When exposed to water elements, it often swells and collapses. |
If you have a choice between MDF and chipboard, it is better to overpay a little for quality - such a kitchen will please you for much longer.
Facing
| Plastic | Plastic kitchens are now very popular, because the color palette is practically unlimited, which means that every housewife will find an option to her liking. In addition, plastic is cheap and practical - it is resistant to scratches and moisture, and is also easy to clean. |
| Frame | The most versatile and unusual option. Module doors are made of frames into which various panels can be inserted, for example, glass, plastic or chipboard. This allows you to quickly update the kitchen interior if necessary or desired. But there is also a disadvantage of frame cladding - the panels must be selected carefully, as gaps may form. |
| Acrylic | It is considered a denser and more durable material than plastic, but in other properties they are very similar. Acrylic costs 2 or more times more than plastic. |
| Laminating film | Lamination is the process of applying special paper impregnated with a composition that protects the surface from moisture, scratches, damage and maintains a presentable appearance. One of the most popular ways of cladding the facade of an economy class kitchen. |
| PVC or polypropylene film | The cladding process is similar to lamination, but in this version the film has a plastic base, which ensures maximum protective characteristics. In addition, it looks so beautiful in appearance that it competes even with natural materials. |
| Veneer | Veneer is a very thin sheet of wood that is glued to the facade to give it the appearance of solid wood. Even a specialist will not always be able to distinguish veneer from solid wood, but you will have to pay for such beauty - this is the most expensive type of finishing. |
Materials
When making kitchen furniture, many factors are taken into account. Temperature changes and high humidity are observed in this room. Fatty particles will settle on the facades of objects when preparing food. Therefore, you should pay attention to the materials from which the kit is made.
Manufacturers offer various options. The cost of the headset directly depends on the materials.
MDF is a popular material used in furniture production. It is obtained by pressing sawdust, after which it is covered with acrylic or polyvinyl chloride film.
Laminated chipboards are distinguished by their low price and rich range of colors. Lightweight plastic is easy to care for, and you can choose products of the desired tone. When purchasing furniture, pay special attention to the quality of the fittings.
Style and design
The appearance and materials of modular kitchens quite limit housewives and designers, because not every style can be matched, for example, with plastic cabinets. For this reason, it is worth preparing in advance by examining the basic design options for modular kitchens.
The beauty of the kitchen is important, because the whole family will gather and spend time there. But you shouldn’t sacrifice practicality for the sake of beauty, because this is where the housewife spends most of her time, surrounded by high humidity and temperature. This is in addition to the fact that it is necessary to maintain cleanliness in such difficult conditions.
So, the main design directions of modular kitchens are:
- classic or neoclassical. Although a classic interior and a modular kitchen at first glance are not compatible at all, this is not so. Modern technologies almost perfectly imitate the texture and texture of wood, and if you choose a natural shade, then it is practically indistinguishable from solid wood. The main thing is to hide all modern technology behind the facades;
- Art Nouveau is a bold style that combines geometry and smoothness, complex textures and contrast. Here, household appliances do not interfere with the overall picture, so they can calmly stand in their place. Plastic or acrylic plain facades are perfect;
- loft or fusion - these styles love to combine incongruous things, so having a modular kitchen won’t hurt. The main thing is to add some retro elements, bright accents and roughness like brickwork to modern textures;
- High-tech is a direction in which convenience and functionality come first. The latest technologies are used here, and every square centimeter should be useful. Gloss is welcome, so you can often find an abundance of metal and glass in a high-tech kitchen;
- country, Provence, chalet - here the situation is similar to the classics. If you choose a set made to look like wood, then a modular kitchen can take root in rustic styles. In this case, you can abandon the doors on the upper set and place a beautiful ceramic service there. Sometimes they do away with the door in the lower tier, covering it with a curtain;
- Scandinavian - to create the atmosphere of Scandinavian cuisine, you should take a closer look at the light modules made to look like birch. The surface can be glossy or matte. The facades are solid or glazed. Otherwise, you should stick to minimalism.
When choosing a style for your kitchen, you need to focus primarily on yourself - your lifestyle, hobbies and character. You should not run after fashion trends, because they become outdated too quickly - and there is a high chance of being disappointed in your choice.
Which one to choose?
When the question of choice arises, the buyer often does not think about important nuances. Of course, the decisive purchasing criteria are the available space and area of the kitchen itself. However, in addition to this, it is important to consider other aspects. For example, you need to start from the shape of the room itself. If it is small, it is better to equip it with a linear installation option. When there is enough space to place the modules on two walls, you can purchase a corner option.
In this case, the remaining space in the corner opposite can be used for a dining group. Depending on the shape of the room, you must not forget about the working triangle rule.
It is important that the distance between the stove, refrigerator and sink is the same. This will greatly facilitate work in the kitchen and help create a comfortable environment.
Even for a small kitchenette, you need to take furniture in such a way that a distance of at least 0.9-1 m is maintained between the modules and the dining group.
Based on the assortment available in the store, you can choose different types of modular kitchens. For example, this could be the option light top + dark bottom . The advantage of this type of furniture is the visual effect of increasing the height of the walls, which is especially good for rooms with low ceilings. The top drawers can have fronts not only made of chipboard, but also glass (glossy or matte, with or without a pattern).
In addition to these color solutions, you can find options for sale: dark top + light bottom, bright + white, light contrast, as well as modules of the same color. Their facades can be plain or decorated with a simple pattern. Modules can also be assembled according to the principle of color arrangement. For example, using drawers in a contrasting tone to the main color of the modules, you can create an interesting design.
You need to choose your option taking into account the lighting of the kitchen itself. Light shades ennoble the space, make the interior aesthetically attractive, and do not create sharp boundaries of the room. Bright colors are appropriate where the kitchen itself is spacious and well-lit. Light-colored furniture goes better with kitchen aprons of different styles and colors.
For example, white color can be combined with all the colors of the palette. The dark one will draw all the attention to itself, so it is better to take options with a different color top and bottom. For practical reasons, it is better for light-colored cabinets to be located at the top.
However, their color should not exactly match the shade of the floor covering.
Secrets of choice
Regardless of the style and materials, you need to know a few secrets that will help you create the most comfortable kitchen that will please the hostess for a long time:
- the length of one side of the headset should not exceed 2.7 m;
- Don’t forget about the working triangle (refrigerator-sink-stove) - the smaller it is, the more convenient it is for the housewife;
- there should not be less than 90 cm between the working and dining areas;
- The dish drying cabinet should be located next to the sink - usually it is hung directly above the sink;
- if the kitchen is small, then you should abandon unnecessary decor and take a closer look at folding furniture (at least chairs);
- light colors and light fabrics will visually make the kitchen larger;
- the color scheme should depend on where the windows face - if to the north, then the tones are warm, and vice versa.
All these little secrets will help make your future headset perfect even at the planning stage.
If the repair is not done from scratch, but the owner is simply faced with the task of updating the set, then you can use the following instructions:
- Choose a countertop for the sink - size, color.
- Select corner cabinets - if necessary.
- Select modules for built-in equipment - if necessary.
- Think about end cabinets - is there a need for them?
- Fill the remaining space with simple floor cabinets.
In this case, you will have to proceed from what already exists. Or decide on more global repairs, for example, moving water supply pipes.
DIY assembly and installation
Many manufacturers offer assembly services for headsets purchased from them. Of course, this service costs extra money. If you want to save money, you can assemble a modular kitchen yourself - there is nothing complicated about it. The process is divided into three stages:
- Assembly of individual elements.
- Marking.
- Arrangement.
Typically, assembly begins from the edge of the headset, moving element by element to the other edge. It is better to install a hanging set on a special metal profile - this will make it smoother and more reliable: you must first secure the profile itself, and then the modules.
If the kit comes with a wall panel, then you should think about the sockets in advance, mark them and cut them out. If the apron is made of tiles, you must remember that the bottom of the wall unit should be 1–2 cm below the top tile edge.
Installation of kitchens from IKEA
Kitchen assembly is easy!? Part one.
Care
Since the set is made of non-natural wood, its lifespan will be shorter than that of solid wood, so it is important to think about proper care of the furniture. The principles are:
- avoid contact with aggressive substances;
- clean with a damp cloth and a small amount of mild detergent or simple laundry soap;
- After cleaning, wipe dry, as moisture can cause swelling;
- treat furniture carefully, avoiding mechanical damage - otherwise moisture may get in there;
- Do not place hot dishes on the countertop.
These simple rules will help extend the life of modular kitchens.
What's the cost?
Several factors influence the final price:
- material - as was found out above, laminated chipboard is cheaper, but will also last less;
- equipment - the more saturated the series, the higher the cost of one module will be, and the equipment of the cabinet itself affects - a cabinet with one door is cheaper than with two;
- mechanisms - the more drawers, closers, doors with a “book”, the higher the cost will be;
- decor - they will always ask for more for glass or stained glass doors;
- the company - and pricing policy in general plays an important role.
If in custom-made headsets the price is usually per linear meter, then in this case it is better to measure in separate modules. The approximate price of the module is about three thousand rubles; it turns out that a new modular kitchen will cost 25–35 thousand.


