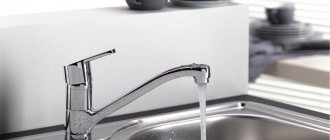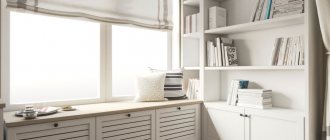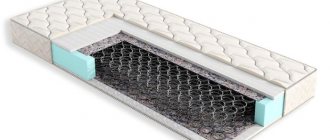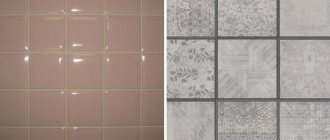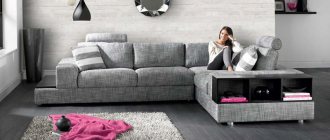What is a shower drain in a tile floor?
The drain is part of the sewer system of an improvised shower stall. It collects the water used during the washing process and directs it to the general drain pipe.
The device can be mounted in the floor or pallet, and it works on the principle of a simple siphon. Thanks to the overflow system, the space is constantly filled with water, preventing unpleasant odors from entering the room.
The shower drain under the tiles performs another important function - it traps debris that risks getting into the water supply and causing it to clog.
The design of the device includes three main elements:
- a water inlet funnel with a flange into which wastewater flows;
- removable grid that filters large debris;
- a siphon that creates a water seal inside the system.
The ladder is placed in a specially created pit - the lowest point of the floor covering. Water flows here by gravity, ensuring the removal of liquid from the entire area of the pan.
Types of shower drains under tiles
Based on their design features and operating principle, drainage devices can be divided into two groups:
- with a water seal - a traditional option, where water plays the role of a stopper that traps odors;
- with a dry valve - equipped with a valve in the form of a funnel with a shut-off ball. When water enters the circuit, the ball rises to its level, opening access to the drain. When the liquid drains, the valve returns to its place, preventing the penetration of air from the sewer.
Models with a dry seal are considered more hygienic due to the absence of stagnation of moisture in the siphon. But all types of drains require periodic cleaning to remove dirt and plaque.
The devices differ in the diameter and height of the neck, the direction of liquid drainage (side/bottom) and the shape of the outlet (vertical/horizontal).
High shower tray
A classic example of a model with a high tray is the Eco shower cabin. The height of the tray is 45 cm, depth 35 cm.
The competitive advantages of a shower with a high tray are obvious:
- the depth of the bowl allows you to soak or hand wash small items or clothes that cannot be spun in the washing machine;
- the capacity of such a font is 90 liters, so you can bathe children or soak your feet without any problems;
- the margin of height of the side practically eliminates splashing of water even with open doors, overflows and flooding.
Are there any disadvantages to such models? If we are to be very picky, then creative people believe that a high tray makes the image of a shower stall somewhat heavier. To be fair, models with a low base look more elegant. But this is a matter of taste, and the ease of use of a shower stall with a tray of different heights should be taken into account first of all.
Gangway placement
The location is designed even before the installation of the shower stall. A high siphon, which assumes a large slope of the drain channel, will increase the throughput of the system. If the siphon is located low, it will not cope with a large volume of liquid.
The placement of the drain largely depends on the location of the sewer riser. Accordingly, it can be located:
- in one of the corners of the shower - most often this is a triangular device that provides an angular flow of water, the most ergonomic model that does not attract attention to itself;
- in the center of the shower room there is a device of a rectangular or square configuration. To install it, it is necessary to ensure that the floor or pallet is sloped on all four sides;
- near the wall - an outflow of a narrow linear shape, located parallel to one of the walls, towards which the slope is made. This option also looks aesthetically pleasing, guaranteeing high throughput properties of the drainage system.
In any case, the question of which drain for a shower stall under tiles is better and the choice of its location is not of fundamental importance. The main thing is to maintain a slope in the right direction, otherwise the liquid will not be removed effectively.
Siphon selection
Siphons for drains differ from their analogues only in the absence of a plug covering the drain hole. There is simply no need for this in a shower stall, so simple cheap siphons will have to be abandoned in favor of more technologically advanced devices. These include:
- siphons with manual control. The adjusting knob is located on the wall, which makes it easy to control the drain hole by simply turning it;
- click/clack systems (open/closed). The plug in these devices is mounted above the drain hole and is simultaneously responsible for opening and closing it. The first press of the plug with your foot causes it to lift - the hole opens and the water is removed. The second press closes the plug, preventing liquid from draining.
The classification of siphons by engineering features looks like this:
- bottle - installed mainly in kitchens, not suitable for showers;
- corrugated - are a flexible, embossed hose that can be laid at any angle to the shower tray;
- classic pipe ones - they are bent in the form of the letters U and S, and the hydraulic valve is formed directly in the bend of the pipe.
For non-standard drain location options, a corrugated siphon would be a good solution. In other cases, a classic tubular system is installed.
Medium shower tray
photo
The height of the middle tray in the Triton family of shower cabins is 31 cm and the depth is 20 cm. These parameters are considered universal and very convenient when using plumbing fixtures of this type.
The margin of height of the side is quite enough so as not to worry about an accidental overflow, and it is no longer necessary to carefully monitor the cleanliness of the siphon.
You can put a rug in such a shower and wash your dog’s paws after a walk or wash your own feet without undressing, with the stall doors open.
Shower cabins with medium-height trays are perfect not only for city apartments, but also for installation in private baths and saunas. Of course, with a good drainage system.
Installation of a shower drain
Installing a ladder during the construction of a private house does not present any particular difficulties. Here you can initially calculate the wiring of communications and achieve a certain thickness of the screed. In apartments, everything is more complicated - the thickness of the screed here is not sufficient to form a slope, so the floor level has to be raised. You need to act wisely and step by step.
Tools and materials for work
Consumables:
- sand;
- cement;
- expanded polystyrene;
- damper tape;
- isoplast;
- tile adhesive;
- tile;
- sealant;
- construction tape;
- grout;
- plastic pipes;
- fully equipped ladder;
- screws.
Set of tools and accessories:
- level, ruler and tape measure;
- pencil or marker;
- grater;
- Master OK;
- putty knife;
- knife and scissors;
- tile cutter or nippers;
- screwdrivers and keys;
- rule.
Preparing the base for the ladder
Work begins with laying a drain pipe and inserting it into the sewer system. When inserting, maintain a slope level at the rate of 2 cm per 1 linear meter. The cracks at the insertion point are filled with sealant paste.
Then the height of the screed is calculated, focusing on the axis of the pipe embedded in the sewer. To the height of the ladder add the thickness of the grating and a few centimeters per slope from the calculation indicated above.
The base itself will be a rough screed - it should be at least 3 cm thick. The screed should be lightweight, so foam concrete or expanded clay concrete is used for its construction. A damper tape is laid along the walls and the concrete is allowed to dry completely - according to building codes, at least 14 days.
The dried screed is coated with a waterproofing layer of bitumen or mastic, overlapping the walls. At this stage, it is necessary to decide on the location of the ladder, taking into account the tiled cladding. The drain grate should be positioned symmetrically relative to the tile elements.
Floor insulation
According to the instructions, assemble the ladder into a complete structure. All that remains is to fix it on the surface of the screed and connect the pipe to the sewer outlet pipe. The thermal insulation layer is created as follows:
- Expanded polystyrene sheets are cut into pieces in accordance with the characteristics of the distribution of communications on the floor.
- The finished sheets are laid on the floor.
- The material is glued along the perimeter with damper tape.
- The joints between pieces of thermal insulation are taped with construction tape.
Expanded polystyrene has high heat-insulating properties and will prevent heat loss in the bathroom.
Installation of floor screed
At this stage, the main layer of screed is poured to form a slope. Work progress:
- Expanded polystyrene is covered with a reinforcing mesh.
- Beacon landmarks are installed to indicate the slope towards the drain hole.
- Prepare a solution at the rate of 1 part cement to 3-4 parts sand.
- Fill the surface with the prepared solution so that the drain device is completely covered with the mixture, but the flange remains open.
- Leave the screed to dry for at least 3 days.
Floor waterproofing
It is recommended to use isoplast as a waterproofing material. A hole for the drain is marked and cut out in the material and placed under the remaining open flange of the drain. Along the perimeter of the hole, a layer of waterproofing is fixed with screws. When laying waterproofing, special attention should be paid to corners and joints, “fusing” heated isoplast onto the surface.
The siphon with a protective grille is connected to the drain body using a rubber O-ring. The finished waterproofing layer is poured with another layer of screed prepared from sand, water and cement. While pouring the screed, it is better to cover or remove the decorative grille so that the solution does not clog the drain holes.
Craftsmen advise making a small margin in height, allowing you to slightly raise the floor level during the tiling process.
Laying ceramic tiles
They begin to lay the tiles only after the final layer of screed has completely dried. This stage will be the longest - at least 25 days, and better - 42-43 days.
The cladding will look more aesthetically pleasing if the tile work is carried out in the direction from the drain to the shower walls. This will help avoid trimming elements directly at the drain. The only exception is a round or oval shaped ladder. You should work here very carefully, carefully cutting the tiles with a tile cutter and giving it the desired configuration.
You can lay the tiles on the screed using regular glue, leveling the layer with a spatula. Special crosses will help maintain the same distance between individual ceramic elements. The tiles near the walls will most likely have to be trimmed, but only after careful measurements, otherwise the cladding will not turn out neat.
Within a day, the tile adhesive will dry, and you can begin grouting the space between the tiles. Only moisture-resistant grout products are suitable for the bathroom. If all the work is done correctly, the end result will be an even layer with the drain grating located at the same level as the tiled covering.
Materials for shower cabins and corners
Despite the difference in design, both corners and cabins are made from the same materials. What are they and how to choose quality ones?
The doors are made of tempered glass. This makes them more resistant to household impacts. But don't expect them to withstand the test of a hammer or sledgehammer. True, in this case they will be showered with non-sharp fragments, so that you do not inadvertently get hurt.
Modern manufacturers offer you glass options of 4 mm, 6 mm and 7-8 mm. 4 mm is considered standard, 6 mm has increased strength, and 7-8 mm is more likely just a way to increase the price. In practice, 6mm glass is already very durable and will serve you for 30+ years.
European manufacturers often cover it with a protective layer, which fills all the irregularities and roughness on the surface of the glass. This makes cleaning easier and increases service life. True, only if you do not use hard sponges and abrasive detergents.
The opening mechanism may be different. The simplest and most cost-effective ones are sliding ones. They don't take up extra space and are easy to make. Another option is hinged doors. But when choosing this design, you need to understand that in small bathtubs they are more likely to create inconvenience, knocking against the walls, washing machine and furniture.
In some models you can find doors that fold like an accordion. In general, this is also quite a convenient option. But you will find it only in premium models, since the design itself is very expensive.
The most common pallets are acrylic. This is a lightweight and hygienic material, it is very easy to clean. The disadvantages include low strength: with average use, such a pallet can last you ten years. For intensive use - for example, if you like to take a shower in the morning and evening, and there are three of you in the apartment - count on about 2-3 years of operation.
Recently, artificial marble products have appeared on the market. They are more expensive, heavier, but much stronger. Marble pallets can most often be found from European manufacturers.
Size and shape
First of all, these two parameters are dictated, of course, by the conditions of your bathroom. But for comfortable use, we still advise you to adhere to the basic rules of choice.
- The standard size is a shower corner or cubicle 90x90 cm. A more compact version of 80x80 cm will force you to make room a little. Especially if you want to arrange everything with shelves. If 80 cm is required only on one side, you can get out of the situation by lengthening the other and taking a model 80x100 cm or 80x120 cm.
- Semicircular models in small bathtubs will look much better and will “eat up” less space. Even if you choose an oblong size, for a compact bathroom it is better to opt for a rounded shape. Pentagonal designs may look very tempting, but in reality they can be very difficult to fit into a rectangular room. Think carefully about the design of your bathroom if you are inclined to buy such a shower stall.
- Remember that the size of the cabin is indicated by the outer perimeter, and in fact there will be slightly less space in it. In general, for small rooms it is recommended to take a shower corner.
For the rest, feel free to focus on your preferences and needs. The main thing is to remember that one of the tasks of both the corner and the cabin is to provide you with comfort during water procedures.
Useful tips
- When purchasing a drainage device, you should choose models with a throughput of at least 1.5 liters per second.
- You need to create the optimal tile layout in advance using a computer program or manually.
- The dimensions of the tile joints should not exceed 2-3 mm.
- It is better to choose a metal grate for the ladder rather than a plastic one. It costs more, but will last longer.
- It is recommended to periodically moisten the cement that hardens in the screed and level it with a trowel. This will make the surface smoother and stronger.
- Isoplast waterproofing can easily be replaced by liquid coating mixtures - “Tekhnoprok”, “Elastomix”, “Elastopaz”.
- If you plan to install a modern “tropical shower” system in the shower room, it makes sense to install a linear drain. It has the highest throughput properties.
A tiled shower drain provides an excellent opportunity to create a shower room within a limited space. It will be appropriate in small apartments and rooms where water getting on the floor is inevitable. With proper installation and construction work, the system will operate stably and serve for a long time.
Shower corner - room for imagination
- Unlike the cabin, the corner is simply two partitions with doors. They are installed both on the pallet and on the floor. It all depends on your desire. If you are leaning towards this option for arranging a bathroom, you need to keep a few things in mind.
- Almost all manufacturers of shower enclosures list the price excluding the tray. Also, the package does not include plumbing fixtures. Therefore, when planning your purchase, take into account the costs of purchasing them.
- On the other hand, it gives free rein to your imagination and allows you to more accurately adapt to your desires. From plumbing fixtures, you can purchase only what you really need, without overpaying for unnecessary functions.
- This option allows only a low tray (15 cm). Therefore, it is impossible to combine a bathtub with a shower corner.
- Installation will require very skilled hands. It will be necessary to maintain the level and prevent curvature, otherwise the structure will not be able to ensure tightness. This, in turn, requires very good leveling of the surfaces in your bathroom.
- Since the walls and floor are not protected by anything, it is necessary to seal them properly and think about the issue of protection from moisture, so that you do not have to deal with mold later.
- We recommend that you think through the issue of draining water in advance. The easiest way to solve this problem is with a pallet. As an alternative, you can build a low podium and organize a drain in it. Or “drown” it into the floor, drilling it to the required depth.
A shower corner with or without a tray can fit into any design. It looks very light, does not catch the eye and does not load the space. It also allows you to arrange your shower space exactly the way you want, without limiting your choice.
Catalog of shower enclosures
