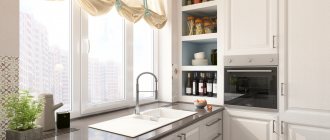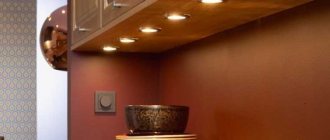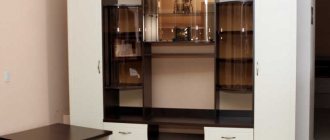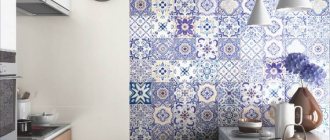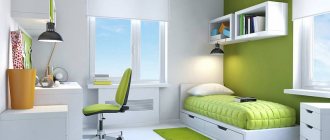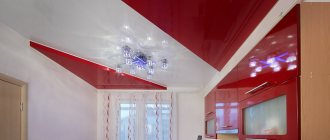General lighting design tips
Light in a kitchen combined with a living room plays an important role.
First of all, it is worth noting that planning the placement of light sources is impossible without careful planning of the future interior. Only after it has been precisely determined where and how the furniture will be located and what area each zone will occupy, can the location of the lamps be outlined.
Next, two questions need to be clarified:
- Which areas and how should be illuminated?
- What types of lamps and fixtures to use.
Each of them is important, so it’s worth exploring the issues in more detail. Then this knowledge will be necessary when placing points of light in the room. In addition, this is due not only to the external attractiveness of the interior, but also to the ease of use.
We organize lighting
When selecting a device, it is important to evaluate the tasks of the device, which can be:
- functional;
- decorative.
It is important to consider the requirements for the location of lamps. Built-in spots for the ceiling are mounted at a distance of at least 30-40 cm. There should be at least 20 cm from the corner of the room to the lamp. The layout of the devices must be drawn in advance and a sufficient number of sockets must be provided.
Lamps on pendants will help create comfortable light in the work area. There should be at least 70-87 cm between the bottom edge of the device and the table surface.
To illuminate a kitchen island, you need a group of pendant lighting devices. The lower part of the device should be located at a distance of at least 65-70 cm from the surface. The optimal distance between devices should be 30-40 cm.
Directional light devices will allow you to highlight pieces of furniture, paintings, and decorative dishes. Using LED strip you can decorate a glass table.
Functional
Functional lighting devices are divided into general and zone. For a kitchen space with many work areas, preference is given to local appliances. In the living room, it is optimal to combine local and zonal devices, similar in type of decoration, color scheme, and style. Attachments, spotlights, LEDs, and movable lampshades are used.
In the dining space, pendant lamps made in accordance with the style of the interior are optimal. Chandeliers made of crystal, lampshades made of wood or fabric, and lamps with a metal body can be used.
The lamp above the table can consist of one lampshade or several. The shape of the device can be round, square or complex configuration.
When the main table is located between the living room and kitchen, it is permissible to install a chandelier in the center of the room.
Point devices are recommended for installation above the work area. The devices are distinguished by high power, soft glow and provide comfortable cooking. It is optimal to mount compact lamps under the bottom surface of a wall cabinet.
The food preparation space can be illuminated using a wall lamp with a fluorescent lamp. If there are no hanging cabinets near the workspace, the lamps are fixed to the ceilings. It is necessary to maintain a distance from the wall of at least 50 cm for comfortable illumination of the work area.
If the ceiling is low, spot lighting is used in the work area and in the guest area. For apartments with high ceilings, cascading chandelier designs are used.
Functional lighting for the space next to the sink and cooking area is provided by flat spotlight devices. The devices are mounted under the hood, shelving, or on the ceiling.
Decorative
The large space of the kitchen combined with the living room can be decorated with decorative lighting fixtures to create a visual effect of expanding the space. LED strips mounted in cabinets with glass doors are aesthetically pleasing. Built-in furniture lamps look original. Decorative spot lighting placed around the perimeter of the ceiling of the guest area.
When ordering a kitchen set according to an individual project, you can supplement the furniture with LED strips on the facade and open shelves
Spot lighting, in addition to performing functional tasks, is decorative and is used for rooms in a modern style. The guest area has impressive LED lighting with varying brightness, complemented by different lighting effects. Original chandeliers and wall units with forged elements, brushing, gilding, decoupage.
Which areas should be illuminated and how?
In the kitchen, which is combined with the living room, there are several points that require lighting. These include:
- work surface in the kitchen;
- dinner table;
- rest zone.
In addition, additional lighting in the corners of the room can be used to expand the space. Sometimes it is important to place a lower light under the kitchen cabinets along its entire length.
Bottom lighting under cabinets is a popular technique
For each zone, a color of different intensity and spectrum is used. Lighting in the kitchen area should be as bright as possible. In addition to the main source of overhead light, you should additionally illuminate the work area, stove and sink.
You can use several types of lamps, namely:
- Chandeliers.
- Pendant lamps.
- Ceiling soffits.
- LED strips.
- Wall sconces.
- Floor lamps.
- Desk lamp.
For each zone there are optimal options, which involve the use of a specific type of lamps. For the kitchen area, spotlights and pendant lamps are most often used. In a large room, the kitchen can also be illuminated by a chandelier located in the center.
Dining tables are illuminated with pendant lamps or a chandelier. Soffits can also be used, but they must be designed for directional light. In this way it will be possible to achieve a sufficient level of illumination.
The choice of lamp type depends on the height of the ceilings in the room. Chandeliers and pendant lamps should not be used in a room with low ceilings.
The recreation area involves the use of soft and diffused light. Here it is better to use wall sconces, floor lamps and table lamps. You can combine several options, for example, install a sconce on the wall near the sofa and a floor lamp near the chair. If you plan to equip a work area in the kitchen-living room, then a table lamp would be a suitable option.
Chandeliers are not suitable for rooms with low ceilings
What lamps are used in spotlights
The designs of spotlights use halogen and LED lamps, as well as conventional incandescent lamps. The most popular option is LED lamps, which are highly economical since they require very little electricity to operate.
Spotlights can use incandescent, halogen and LED lamps.
In addition, they are practically incapable of heating up. Such lamps can be safely installed on any surface, even next to flammable objects - they are not capable of causing a fire. Recessed LED lamps can be fixed or rotating (can change the direction of light).
Rotating spotlights create coziness in the kitchen.
The incandescent lamps that are familiar to everyone provide a pleasant soft light, but they have larger dimensions, and in addition, such devices will not last long (they will have to be changed often).
For installation on suspended ceilings, you can use incandescent lamps with a power not exceeding 60 watts. The most durable and least energy-consuming are halogen lamps, but their price is quite high.
Soft warm lighting in the kitchen created with the help of spotlights.
Such devices provide lighting of high brightness, as close to natural as possible. The only drawback of such lamps is their ability to get very hot, so you should choose devices with a metal frame, a ceramic socket and a glass diffuser.
Also, such lamps require a transformer that converts 220 W to 12 W. If halogen lamps are mounted on a suspended ceiling, then their maximum power should be no more than 35 watts.
Features of light zoning
To illuminate rooms, light is used not only for practical purposes, but also for decorative ones. These types include floor and ceiling lighting. The floor can be mounted in the lower part of the kitchen unit, and the ceiling can be installed in the cornice.
There are many techniques with which you can divide space or expand it. Zoning with light is especially important if there are no other options to divide the room into zones. For example, if you need to divide a room into 2 parts, a number of pendant lamps will help. They will help divide the room in half.
Soffits can be used in groups. Located above the sofa, across the entire area of the ceiling above it, they will visually separate this area from others. A pendant lamp or chandelier above the dining table will help create a focal point on a specific object, in this case above the table.
Pendant light - a focal point above the dining table
Lamp location
The light in the interior of the kitchen-living room should be uniform and fill the entire area of the room, without leaving darkened corners. There should be no shadow in the working and dining areas. Lamps in the kitchen-living room are placed so that the light does not create glare and does not irritate the eyes. To do this, you should wisely choose lamps with a power that provides a moderate luminous flux.
It must be taken into account that if there are many light sources in the room, then they should have low power, not dazzle and at the same time not be too dim.
The photo shows the design of the kitchen-living room, complemented by spotlights and decorative LED lighting.
A certain lighting solution can contribute to the visual correction of the shape and size of the room. For example, in order to lengthen a room, it is appropriate to place several lamps in the longitudinal direction. Due to the transverse placement of lamps, it will be possible to give the kitchen-living room a proportional square outline. In a narrow room, by illuminating the far wall, the space will visually become much larger.
The photo shows an example of the placement of lamps in the interior of the kitchen-living room.
Lamps lined up in an even line lift the ceiling plane and impart weightlessness to the kitchen-living room environment. In order to smooth out the vertical and horizontal geometry of the room, lamps with reflectors are installed.
A completely different effect, concealing the height of the room, can be achieved through ceiling lamps with light rays falling on the walls. The organization of perimeter ceiling lamps will make the shape of the room more expressive and visually expand the space.
The photo shows the lighting design of a combined kitchen-living room, made in the French Provence style.
Lighting for the dining and sitting area
The choice of lighting type and luminaires depends on certain factors. There are several of them:
- room area;
- ceiling height;
- interior style;
- number of zones.
It is also worth considering the intensity and nature of use of the room. Options may vary depending on the needs of the residents of the apartment or house.
In any case, in a kitchen combined with a living room, there are always 2 zones: a dining area and a relaxation area. Each lighting has certain characteristics.
Rest zone
In this case, the main thing is to use diffuse light of low intensity. It is also worth considering the style in which the living room set is made and, in accordance with this, choosing the nature of the lighting fixtures.
The part that is the living room is illuminated by diffused light
Dinner Zone
A place for eating can be equipped both in the kitchen itself and between it and the seating area. The area depends primarily on the size of the room. It is worth considering several of the most popular options for the location of the dining area and methods of lighting it.
Between the kitchen and the sitting area
This option will be the optimal solution for rectangular rooms of medium and large area. This method of arranging furniture is convenient from a practical point of view, as it is very logical. First, food is prepared, then eaten and then rested - the arrangement of furniture will fully correspond to this process.
It is better to illuminate a wooden table located in the center of the room with a pendant lamp or chandelier, but only if the ceiling height allows. Otherwise, it is better to use a ceiling light with a directional light.
In the kitchen area
The kitchen set and the dining table can be one.
Often the layout of the kitchen set implies exactly this arrangement of the place for eating. Furniture may include not only cabinets, but also a dining table. That is, the work area, hob, storage space and table form a single ensemble.
In this case, it is better to use spot light. A group of spotlights above the table is the best option.
The use of pendant lights will likely upset the overall balance. But they can be used in rooms with a large area and in the case of a U-shaped placement of the headset.
How to properly install spotlights
Installation of spotlights requires the preparation of certain tools and devices:
- Connection terminals;
- Flat-head screwdriver;
- Crowns for wood or metal (the latter will be required for working with slatted ceilings);
- Assembly knife for stripping wires;
- Drill;
- Wire cutters;
- Pliers;
- Ladder.
Connecting spotlights is impossible without creating the appropriate electrical wiring. At the first stage, the lighting box is installed - it is mounted in such a way that there is free access to it at all times. This means that you should not place the box behind the trim. After this, a separate wire is laid from the box to each lamp. The wires must be placed in a corrugated pipe, which is necessary for protection.
If you plan to place it in a plasterboard ceiling, then the work is carried out in the following sequence:
- The location of each device on the ceiling is accurately marked, while the location of the guides must be taken into account; lamps should not be attached to them;
- A hole of the appropriate size is cut out using a drill bit, and for square devices the hole is made with a jigsaw;
- The previously routed cable is pulled out through the hole. Of course, during work the wire must be de-energized. In order to be sure to remove the cable from a small hole, use a wire hook;
- The wire brought out is connected in accordance with the colors through the terminals. If you use LED lamps with screw terminals for the wire, then terminals are not required;
- Next comes the placement of the lamp in the hole, as a result of which it is secured with special spring clamps;
- A lamp is screwed into the device, and after that a decorative ring is put on;
- Conduct a system performance check.
Support the project - share the material with your friends on social networks:
Illumination of the stove and work area
As mentioned above, the kitchen requires the most intense lighting. You should take the most careful approach to the lighting of food preparation areas, or rather the stove and work area.
It is advisable to highlight the sink as well. Most often, lamps mounted in wall cabinets are used for this. You can also attach fluorescent lamps at the bottom, under the cabinets.
Illumination of the work area acts as an additional source of light in the kitchen.
Which areas in the kitchen need lighting?
What places in the kitchen need lighting?
- Dinner table. It can stand in the kitchen or zone the kitchen and living room.
- Working table top.
- The cooking area is where the stove and oven are located.
- Kitchen sink.
- The center of the kitchen, if its area allows it.
- The border between the kitchen and the living room to visually separate these two rooms. Especially if no partitions, screens, or arches are used.
There is light in all necessary areas, including decorative lighting for cabinets.
The work area is sufficiently illuminated by spotlights.
You can install lamps around the perimeter of the kitchen ceiling. Then they will play not so much a functional as a decorative function. If you consider the option of changing the brightness of the glow, then the illumination can be around the clock.
Work area lighting
The kitchen-living room can be used not only for cooking and relaxing, but also for work. Many modern designers create projects in which a desktop is placed along with the sofa and armchairs. Such a studio can only be equipped if the area of the room allows it.
It is better to illuminate the work area with table or floor lamps. You can place a table lamp on a table or a floor lamp next to it. In some cases, one suspended light source can be used, but this is not always convenient.
Lighting planning mistakes
Plan lighting before the kitchen design project is ready
Way out of the problem: What the kitchen lighting will be like needs to be planned before starting the renovation.
Once you have decided on the location of the kitchen utensils and where the sink, work table and dining table will be located, only then can you place the lighting in such a way that the work area is in the main light.
One lamp in the center
Answer: General illumination on the ceiling using one or more lamps, and illumination of tables where cooking takes place, and a dining area.
A pendant lamp in the center of the ceiling is not the best solution for your lighting, for example, when you are busy cutting salads, you will stand with your back to the light and create a shadow on your workspace.
Cannot adjust lighting brightness
Solution: make a switch with a rheostat. This will change the brightness of the kitchen lighting. For example: during dinner, when you want to have a romantic time, you can dim the lights.
But if you need to cook something, you can simply make the light bright again using a rheostat.
When you buy a rheostat, you shouldn’t skimp on it, as a cheap switch can let you down or stop working altogether.
Types of lamps for the kitchen-living room
It was already mentioned above what types of lamps can be used in a kitchen combined with a living room. By type of lighting they are divided into:
- ceiling;
- wall;
- floor
Also, according to the lighting method, the light can be supplied pointwise or diffused. Warm and cold light are also used, in particular the first for the recreation area, and the second for the kitchen.
Warm light is used only for the living room
When choosing the type of lamps, it is worth considering several important rules:
- All of them must be made in the same style.
- The style of the lamps must match the style of the interior.
- You can only use those whose lampshades are resistant to intensive cleaning.
The first rule does not exclude the use of light sources that are slightly different in style, but they must be in harmony with each other. Sometimes it is used to use light sources that are completely opposite in design in one room, but only designers can afford such a bold technique.
The best option is to choose different types of lamps from the same product line. Many companies produce several types of lamps within one series.
For each interior style, different lamp designs are used. Scandinavian style involves the use of lamps with white lampshades, while Provence uses fabric lampshades in warm shades. The classic is simpler in this regard, but the main thing is to maintain a balance.
How to plan lighting in the kitchen-living room
When designing a living room combined with a kitchen, it is necessary to change the configuration of the space, remove partitions and wall panels. In an expanded room, you will need to perform functional zoning, determine a resting place, a work area, and a dining room.
The kitchen space should have 3 main areas (sink, refrigerator, hob). In the guest area there is a large table and a sofa group. Before demolishing the panels, it is important to determine the load-bearing floors and coordinate the work with regulatory organizations.
When drawing up a plan, it is necessary to provide lighting in different parts of the room. The kitchen space and the guest area should be combined in style, design, and type of lighting. It is allowed to vary the intensity of lighting, the saturation of the tone of the walls, accent decoration using LEDs, wall and ceiling lamps.
Decorative lighting
Decorating a space with light is not often used, although this technique makes the room more interesting and unique. The most common options are spot lighting of the floor and ceiling or using a diode strip.
You can give the interior a special warmth by lighting the inside of the cabinets. Illumination of an aquarium in a marine interior style can also be classified as decorative lighting.
Sometimes directional light is used for this purpose, which is designed to highlight a specific object in the room. These could be paintings, photos or other wall decor.
Often, with the help of lamps pointing upward, a suspended ceiling is illuminated.
Creative ideas for lighting a kitchen connected to a living room
A bar counter will help to separate the areas of the guest space and the kitchen. The design is functional and aesthetic, and can serve as a food preparation area and dining table. The structures are made of plasterboard, wood, plastic and are complemented with spotlights and LED strip. You can configure devices to increase or decrease the intensity of the glow. It is necessary to take into account the rapid contamination of the structure and built-in lamps; the materials must be moisture resistant.
Illumination of the floor and ceiling will allow you to differentiate between the guest and work spaces. An original design solution could be a podium that visually divides the areas. The floor can be designed on two levels. Combining lighting and finishing of floors in different areas of the common room will help create the illusion of different areas.
You can delimit spaces using furniture, accessories, and floor lamps. For loft-style rooms, designs in the form of street lamps and spotlights with the ability to move the lighting point are used.
A creative way to divide space is a figured partition. Designs in the form of arches and columns are complemented by lighting, do not reduce the space, and allow the design to be implemented in classic, baroque, and rococo styles.
A combination of shades of the ceiling, walls, and lighting intensity looks stylish. However, it is important to comply with light power regulations.
A fireplace located on the border of 2 zones will increase the level of illumination and contribute to uniform heating of the combined space.
The original design of the living room combined with the kitchen is an aquarium with dim lighting. The elongated design will allow you to delimit areas and create an original design solution.
The design of lighting fixtures differs depending on the style direction. Popular styles in decoration:
- country;
- classic;
- modern;
- high tech;
- Art Deco.
Lighting devices in a country style room are made of natural materials or with a solid wood finish. Warm colors and diffused light in the guest area are optimal. Floor lamps and chandeliers with fabric trim are placed in the kitchen.
Classic lighting devices have discreet, simple shapes, made of metal and wood. The color scheme is pastel, cream or a combination of contrasting tones. Possible gilding of elements, columns decorated with lighting.
Chandeliers and floor lamps for the Art Nouveau style are made in rich colors. Stained glass elements and engraving are used in the decoration of the devices. The devices are made of metal, glass, wood. Multi-level floors are complemented by lighting.
The room in high-tech style is decorated with chandeliers and lamps in cool colors. Metal, glass, laconic forms, and functionality of lighting elements are popular.
For an Art Deco room, chandeliers of unusual shapes and complex color combinations (black, red, pearl) are used. The design of floor lamps can be complemented with ethnic and floral patterns. The devices are decorated with mirror inserts.
Pendant or spotlights
The use of types of lamps that are mounted to the ceiling depends on the height of the ceilings and the general style of the room. To properly distribute illumination, most often this light is combined with spot light, which illuminates specific areas.
Picture 8 You should combine spot light from spotlights and diffused light from pendant lamps
You can use pendant lights to divide a room into 2 parts, or as an accent on a certain area. It is better not to use them in a place of rest, since in this case the light source will be located in close proximity to eye level.
In rooms with low ceilings, the pendant light can only be placed directly above the dining table. Other options are not applicable in this case.
Chandelier
A large chandelier, like lighting in a living room kitchen, looks very beautiful, but it is not hung in small studios, especially if the room is quite narrow. This interior involves the use of small light sources, each highlighting specific objects. Imagine a store with a huge crystal chandelier and small shelves. This is the last place you want to look at a product.
A chandelier suspended above the table can only illuminate the dining area well.
The design of the chandelier is selected based on the style direction of the interior
To illuminate the living room well, you can use an LED strip.
