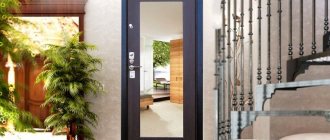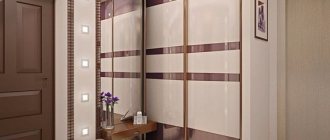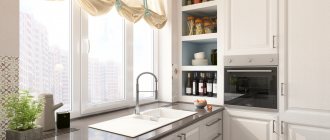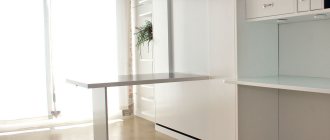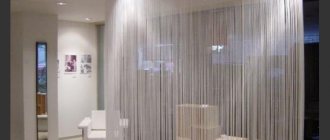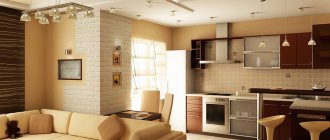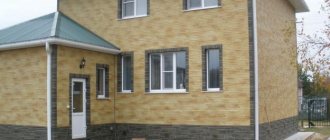Balcony, loggia - how not to get confused
From the outside, these spaces are absolutely the same, but from the inside everything looks different. The balcony protrudes beyond the building, and the loggia seems to be built into it. This is the difference. From a constructive point of view, it is much more profitable to have a loggia with an exit from the kitchen. This one is easier to equip and insulate if the owners decide to combine these spaces.
The design of a kitchen with a balcony door can also begin with the merging of these spaces. The main thing is to legalize the redevelopment and do everything according to the rules.
The nuances of choosing door design taking into account the interior style
The interior style and room layout influence the choice of door design. The following recommendations will help you figure out which model is best to choose for your own kitchen:
- The classic style is distinguished by its presentability, so it is appropriate to think about installing doors made of natural wood.
- Scandinavian and eco-style also welcome design using natural materials.
- Wood and its derivatives look harmonious in the interior of a kitchen with a rustic twist. It could be country or Provence.
- All modern styles are aimed at maximum functionality and laconic form. Minimalism, hi-tech, loft will organically accept a glass door.
You can choose the following glass design options for the door:
- Transparent surface.
- Matte coating.
- Toning effect.
- Stained glass inserts.
- Drawing using sandblasting technology.
Comment! Sandblasting images are most in demand due to their high decorative effect and affordable cost.
Stained glass looks extremely impressive, especially if a door with a similar insert is located in the interior opposite the window. Soft light will be pleasantly diffused into the space outside the kitchen.
What loggia owners need to know
In Russian cities, uniform rules apply regarding the glazing of loggias or the redevelopment of a kitchen with access to a loggia. Here are the main ones:
- Connection is possible if the loggia is not the only one in the apartment, but there is, for example, also a balcony with access from the living room or bedroom. The exception is cases where the developer initially assumed the possibility of combining these spaces. In this option, you simply need to coordinate your actions with the relevant urban planning structures.
- You can obtain permission to dismantle the window sill block and install a double-glazed window.
- If the merger is agreed upon, it is necessary to leave a radiator and communications within the kitchen. You cannot bring a gas stove or sink onto the loggia.
What owners of balconies need to know
In some cities, permits are required even for glazing a balcony, as well as its insulation or repainting and any repairs. Without approval it is allowed:
- Redecorating.
- Installation of electric heated floor.
The window with a balcony door in the kitchen can be framed in any way you like. You do not need permission to do this.
Necessity or decorative element?
The kitchen is a specific room, which, of course, requires the installation of interior fabric. And it doesn’t matter what size your apartment or house is: there should be canvas, and here’s why:
- Prevents the spread of odors from the kitchen, which cannot be avoided when cooking and washing the stove or sink with aggressive cleaning agents. No hood or open window can cope with the aroma of a cooking dish better than a closed door to the kitchen;
- The door isolates noise during cooking or cleaning and is especially necessary when there is a small child in the house who sleeps while the mother is working in the kitchen. The canvas insulates not only household noise, but also the sounds of the TV, conversations of gathered guests, parents, and barking dogs;
- Separates the room from children or creates safety for small family members who should not temporarily enter it after washing the floor or treating it with a cleaning product;
- Creates comfort. The door has long ceased to be just a partition. Today it decorates the interior, transforms it, and sets the style. And without a canvas in the kitchen, the interior looks unfinished.
How to use the space of a loggia or balcony
You can place a dining table and chairs here, or put a small sofa, or order a cabinet for storing kitchen utensils. Often, apartment owners glaze and decorate loggias or balconies.
Insulation is necessary if this space will be combined with the kitchen. In this way, you can allocate another small piece of usable space in the apartment.
If it is decided to merge
If the wall between the kitchen and the loggia is load-bearing, it should not be touched. Otherwise, such actions are fraught with harm and a large fine.
In addition, the town planning organization will not give permission for such redevelopment. In this option, it is only possible to remove the door and window unit and insulate the balcony or loggia. Due to this, the space will expand slightly.
If the wall is not load-bearing, this is more typical for new buildings, you can, with the appropriate permits, completely remove the partition between the kitchen and the loggia and equip the resulting space.
Equipment
Also check out these articles
- Production of uPVC pipes
- Types and features of cast iron sewer manholes
- Using tiles for the bathroom - the right approach to renovation
- The benefits of planting onions before winter
When purchasing doors, especially online, you should pay close attention to the packaging. The door set most often comes with a door frame, threshold, trim, and fittings, but sometimes, due to inattention, you can purchase one panel, then everything else will be difficult to match by color.
Lighting
The most light should be in the work space. Spot devices should be installed here. It is better to install small lamps in the ceiling, and install dim, soft light on the balcony.
This way, the apartment will not attract the attention of ill-wishers in the evening, and the household members themselves will be able to successfully relax in this space at any time of the day.
How to hide everything you don't need
Curtains for the kitchen with a balcony door design, the standard design of which is a plastic double-glazed window, will not be very bulky. But they must hide the radiator, the niche itself and the door. These will be modern long curtains, preferably with a curtain.
It is better to choose a tone that is related to the color of the interior. If the kitchen is located on the sunny side of the house, you should choose dark curtains or close the window with blinds with plastic vertical slats.
These are almost impossible to damage; they are easily cleaned of soot and grease stains. When washing, the main thing is not to use abrasive agents or hard sponges that can scratch surfaces.
Tulle for the kitchen with a balcony door
Modern curtains for the kitchen with a balcony door are tulle. It can be in the form of a short wicker mesh and become an independent design for the window and door space, or combined with lightweight curtains.
There are plenty of options. For example, tulle can be hung in the middle of the space between the kitchen and the balcony, and curtains can be placed along the edges. This is a classic type of window design. The sides should be darker than the center.
But it’s easy to do without curtains, which are a little more difficult to wash than light curtains. In this case, designers advise purchasing wide multi-colored tulle.
Tonal tints should go from the light middle to the dark edges. Often, if the kitchen and balcony are combined, it is enough to hang any type of blinds on the balcony, and not frame the kitchen opening at all.
Manufacturing materials and shapes
A wooden door is the most popular type of door. But wood is different from wood: the canvas can be made from 100% solid wood or waste wood - MDF, chipboard. And this significantly affects the functionality and cost of the door.
Expert opinion
Romanova Ksenia Petrovna
Interior design expert and fabric store manager
Solid wood is distinguished by its high cost even in external decoration, aesthetics and the pleasant microclimate that it creates in the house. This canvas is suitable for the kitchen, provided that the area of the room is more than 10 square meters.
m and water and steam from cooking will not get on the door. Natural wood panels can be deformed by steam or water, or in too humid or dry conditions, so they should definitely be excluded.
Doors made of 100% solid wood are heavy, so they can be installed in a solid concrete opening. If the opening was previously narrowed with plasterboard, then it is impossible to install a heavy sheet in it.
Natural veneer in cladding is an excellent alternative to 100% solid wood. The body of such a canvas contains a light solid pine, and the outside is a thin cut of natural wood. They are more resistant to humidity, but cannot withstand direct contact with water. Veneered doors are the best option for the kitchen and apartment in general, if the budget allows you to purchase them.
Eco-veneer is highly durable and is a thin sheet material obtained by mixing sawdust and glue. It is safe and practical, inexpensive and resistant to changes in temperature and humidity.
Doors made from eco-veneer are chosen by those who cannot afford to purchase doors made of 100% solid wood or by families with pets that can scratch the doors. Eco-veneer sheets are resistant to minor mechanical damage.
Their coating is often called anti-vandal.
Artificial coatings like PVC, enamel or laminated sheets are also suitable for the kitchen. Such doors are classified as economy doors, and they differ in their outer shell.
PVC is a polyvinyl chloride film that often imitates natural wood. It is cheap, but fades when exposed to direct sunlight.
Enamel is a paint that is safe, practical, looks attractive and has virtually no disadvantages.
Enamel doors are usually smooth and uniform in color, which means that scratches and kitchen dirt will be visible on them (if we talk about the white color of the door).
Economy class doors usually have a frame made of glued timber inside and a cardboard filler in the shape of a honeycomb. They do not insulate noise well because they are practically hollow inside. The best choice is a door made of solid pine, lined with natural, eco-veneer or any other coating (enamel, laminate).
Glass doors visually expand the space and make it bright because they easily transmit light. For a kitchen, a completely glass panel is impractical: fingerprints will remain on the glossy surface. An alternative is a wooden door with glass diagonally, vertically or horizontally.
A plastic door is often found in the kitchen and usually leads to the balcony. If it is two-chamber, it will retain heat in the room and protect against the penetration of foreign odors into the rest of the house.
A plastic door can be solid or with glass, and its external design depends on the taste and capabilities of the owners. It must be of high quality and consist of two or more chamber bags, and the plastic itself must be dense and not have a pungent odor.
The doors differ in shape. The most common and most affordable is rectangular. Semicircular is rare, but it has the right to exist and create an original style in the interior.
Expert opinion
Romanova Ksenia Petrovna
Interior design expert and fabric store manager
The functionality of the room does not depend on the shape of the canvas. But from correct installation - directly.
If a door has gaps or cracks, then it will let in odors and noise, regardless of its material and shape.
Doors made of 100% solid wood or with spliced solid pine inside insulate noise better than doors with honeycomb filling. If the wooden panel does not close tightly and forms cracks, then its effectiveness decreases.
Furniture layout in the kitchen with access to the balcony
There is one important rule here - the main thing is to leave the passage to the balcony free. Therefore, furniture should be placed parallel to or on one side of the kitchen.
In this case, many owners will not want to focus on the walk-through type of kitchen, so it is better to completely drape the doorway and window with curtains.
Which material to choose
The market offers consumers a wide variety of materials to suit every taste and opportunity.
Natural wood
Such doors are heavy and massive. They also have a fairly high cost. Such doors will fit perfectly into a classic interior. They will also be appropriate in country and Provence style. Wooden doors are easy to maintain and do not require special conditions.
Laminate doors
Such products have not yet managed to conquer the market, but they have all the prerequisites for this. They are not afraid of water and moisture, and tolerate physical and mechanical stress well, which is important for the kitchen.
Interior solutions options
If the kitchen is elongated and rather narrow, and in the part opposite from the entrance there is an exit to a loggia or balcony, a set with upper and lower cabinets, a sink, a stove and a beautiful apron should be placed along one of the walls.
The dining area can be arranged on the opposite side, or even moved out onto the loggia. A beautiful drapery of the window and doorway, as well as a small mirror on the wall opposite the cooking area, will help make such a room visually wider.
Types of sliding doors
Sliding structures differ depending on the opening mechanism:
- Standard - when one or two doors move to the side.
The number of leaves of standard sliding doors is selected based on the width of the doorway
Semicircular radius doors are perhaps the most beautiful and original invention of design doors
The service life of “accordions” greatly depends on the quality of the fittings used
The movement of the shutters occurs along a guide fixed to above the doorway. There are models with an additional bottom guide
The pencil door in the open position is almost completely hidden inside the wall
Glass swing door on a steel frame
Glass partition
Such designs look most attractive in the style of minimalism or hi-tech. You should choose special tempered glass that will not be damaged by high temperatures or impacts. These doors let in light, which allows you to visually enlarge the room.
A transparent glass partition will protect from odors and noise, but will still allow you to view the space in the adjacent room.
A sliding frosted glass partition in the closed position will completely block the view of everything happening in the next room
Other
Other popular materials include wood. It looks attractive, expensive and natural. Often there are combinations with other materials - glass, plastic or mirror surface.
Solid wood canvases fit perfectly into the atmosphere of French Provence
Glass doors with colored stained glass look incredibly beautiful
Styles of kitchens with balconies
Any options are appropriate here, from classic to modern. It is important that both the kitchen and the loggia or balcony are designed in the same style. The ideal type of interior is Provence. In this case, you can install flower pots on the balcony where the dining area is located, and the colors of the kitchen can be ocher or natural green.
Wicker furniture in the dining space will perfectly highlight this style. Due to the fact that it is lightweight, it is perfect for a balcony, which should not be overloaded with heavy objects.
It is better to choose curtains for the interior space in a rustic style. These are light mesh curtains or transparent matte tulle.
Doorway design
When deciding which door to choose for the kitchen or decorating a room without one, a good alternative would be to create a beautiful doorway. There are several design options:
- The arch is a universal solution that will fit into any kitchen. To implement it, you need a special frame and material to create the form.
- Curtains . The treated opening can be covered with textiles; even tape or thread models are suitable, but you need to choose those options that do not absorb odors and are easy to wash.
- Stucco molding . This design suits classic interiors.
- Brick or stone . Using natural stone you can create an interesting design.
As a last resort, you can consider the option of simply treating the opening with putty. All you need to do is remove the wall coverings of the hallway and kitchen. And for more sophisticated openings, a solution with unusual shapes is possible. To do this you will need a frame and several sheets of drywall. With their help, you can create an original entrance with shelves for souvenirs or decorations.
Important! When designing a doorway, you should be careful, as when drilling into walls you may come across electrical wiring or pipes.
What to do with the heating device
If the loggia is combined with a kitchen, the radiator must under no circumstances be moved to the loggia. It should be moved to another part of the kitchen, or removed and installed heated floors throughout the room.
When these zones are not combined, the heating element is covered with thin plastic with ventilation holes or plywood, also equipped with air exchange through holes.
Some owners manage to create a storage niche in the radiator area, making use of the free space. In this case, you should not leave food there, but it is an excellent solution for utensils and dishes.
Decorating a door to a loggia or balcony
The option with swing structures is very popular. The doors open in this case to the main room. This is good for spacious kitchens. If not hinged, then a plastic double-glazed window.
In this form, the doors can be glazed all the way down, or only the top part. Be sure to drape the window opening and door niche with beautiful curtains that match the overall style of the kitchen.
The trend today is swinging French doors with bars. They have an excellent viewing area, and you can decorate them with transparent tulle or mesh curtains. It is better to install sliding doors on a small loggia. This is very aesthetically pleasing and saves useful space.
Types and features
You will have to choose not only the material of manufacture, but also the type of doors. They differ in the opening method (standard, sliding or folding). You need to choose an option that is convenient and matches the interior.
Traditional swing doors
Classic doors are familiar to every person. They are simple and convenient. If the opening is wide, then you can insert 2 sashes.
Advantages of swing models:
- soundproofing;
- possibility of using glass;
- ease of installation.
Traditional swing doors are considered a universal option. They suit a variety of styles and can be installed in any suitable location.
Sliding structures
Sliding door type (“compartment”) slides to the side, which saves space. For this purpose, rollers are installed, with the help of which the structure moves inside special frames.
Advantages of sliding models:
- beautiful appearance;
- saving free space.
Such doors have low sound insulation and do not retain odors well, so installing them in the kitchen is not the best solution. This only makes sense when there is a lack of free space or as a design decision.
Folding
Doors of the “accordion” or “book” type are a good alternative to swing and sliding options. When opened, they fold to the side just like an accordion or a book.
Pros of folding doors:
- good sound insulation;
- good protection against odors;
- significant space savings.
Flaws:
- if the quality of the material is low, there is a high probability of rapid breakdown;
- complex installation, since if installed incorrectly it will not be possible to achieve sound insulation.
Small kitchen with access to the balcony
Here you should rely on excellent lighting and light colors of the interior. The walls can be decorated with vanilla, delicate olive, pistachio, peach or cream tones. The ceiling is white.
The only bright spot can be the floor. Pave it with dark tiles or lay down bright linoleum. But the floor may also not be in contrast to the walls, but echo them in a related color, a couple of shades darker.
In a small kitchen with access to a balcony, it is worth creating a Scandinavian style. This is cream or soft beige furniture against a milky background of walls, floors and ceilings.
Moreover, everything can be done in white colors, but add a little bright decor so that the kitchen does not look like a hospital ward. The apron is also neutral.
Advantages and disadvantages
Main advantages and disadvantages.
| pros | Minuses |
| They have special ergonomics and increased comfort. | Some varieties require additional space for rolling. |
| A wide variety of materials are used for their manufacture. | When using this sliding structure, difficulties may arise with the placement of the plinth. |
| No need to install a door frame. | They do not provide opportunities for silent opening. |
| They fit perfectly into both small and larger rooms. |
