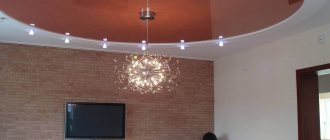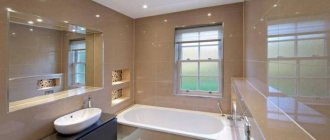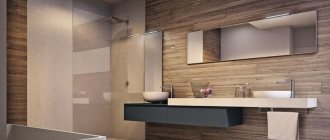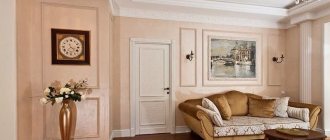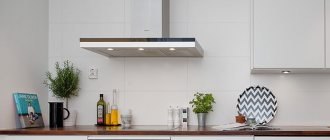An attic is a floor that is located directly under the roof of a private house. Unlike attics, such premises are used for living or setting up workshops. The attic ceiling follows the configuration of the roof and therefore has a complex shape. This gives the room personality. But at the same time, difficulties arise during repairs and finishing. One way to deal with them is to install suspended ceilings. In this article we will talk in detail about the types of such structures, the intricacies of installation and maintenance rules.
Pros and cons of suspended ceilings in the attic floor
Advantages and disadvantages are related to the design and materials. A stretch ceiling is a canvas made of fabric or film. It is fixed on a special profile, which is mounted on the walls or ceiling.
The design turns out to be quite light. The additional load on the rafters is minimal. This is especially important for small country houses.
Communications often pass under the attic roof: ventilation ducts, electrical cables and others. The ceiling can be fully or partially sloped, have niches or protruding corners. Instead of horizontal ceilings, sometimes only load-bearing beams are left (for example, in log houses). The tension fabric allows you to hide such structures without significantly reducing the overall height.
Thanks to the flexibility of the material, this ceiling can be given a variety of shapes. It can be multi-level, domed or arched.
Leaks often occur on the roof. A PVC stretch ceiling can retain water for a long time, so the interior decoration and furnishings will not be damaged.
There are many types of textures and colors of canvases available. Thanks to this, the suspended ceiling on the attic floor will fit into the interior of any style and range.
The surface is absolutely flat and smooth. At the same time, it does not require updating, for example, painting or plastering. Lights, alarm sensors, ventilation grilles, etc. can be easily integrated into the ceiling.
The material is durable. Manufacturers provide a 10-15 year warranty. But in practice, suspended ceilings with proper care last much longer.
Installation will not take much time. Simpler structures can be installed in a few hours. Multi-level ceilings with complex lighting are installed within two to three days. At the same time, very little construction waste is generated. And the one that does appear does not spoil or dirty the room.
The disadvantages include:
- high cost of suspended ceilings (especially fabric);
- difficulty of installation due to the characteristics of the room.
Attention! Installation requires accurate calculation of materials and experience of specialist installers. Therefore, it is advisable to choose proven companies with a portfolio of completed work and good reviews.
Read more: Pros and cons of suspended ceilings in the house
Factors influencing the amount of space from the ceiling to the suspended ceiling
These include:
- base ceiling level . Ceilings in apartments of block houses are in most cases made of concrete slabs. Often the bases are uneven, resulting in visible differences in height on one surface. If you make indentations from the base ceiling, the mounted tension structure will end up skewed. Therefore, installation begins by finding the bottom corner in the room, which will become the starting point for attaching the profile;
- lighting . The dimensions of the lighting fixtures influence the distance at which suspended ceilings are installed from the ceiling. If the apartment has low ceilings, the task facing the designers is to choose compact sources of artificial lighting so that the structure does not have to be lowered too much.
Lighting devices affecting the height of the indentation
However, it is not necessary to strictly adhere to this rule. A suitable coating and color of the canvas will work to visually increase the height and expand the spatial boundaries of the room. Purchase several sources of artificial lighting, placing them at different heights. For example, install a traditional chandelier in the center and install an LED strip around the perimeter.
Or make a collage of spotlights, dilute it with neon lighting. If compact lamps are purchased, then let them be designed in the same style. Then it will be possible to maintain the height of the room and make the interior harmonious;
Example of lighting without loss of room height
- engineering communications are often found in standard “Stalin” buildings. However, in such houses the distance from floor to ceiling is three meters, so even if the decorative structure drops 30 cm from the base base, tragedy will not happen. But by installing a multi-level system, it will be possible to delimit the room into separate zones;
- The height of suspended ceilings also depends on the system of fastening There are several ways to fix the canvas, as well as the profiles used for installation. For example, plastic baguettes require less space from the floor than aluminum ones. If fabric ceilings are installed, then the distance from the base to the canvas should be at least 3 cm. This is necessary to install the latches that secure the covering.
Methods of fastening suspended ceilings
Film sheets are attached at different distances. If maintaining the height is a priority for you, notify the specialist, who will independently select the mounting method;
- tension fabric material . You can visually raise a stretch ceiling if you install a glossy PVC film coating. The ability of texture to reflect light and objects located in the room helps to visually increase the space.
Photo of a glossy ceiling in the kitchen
In addition to the material of the paintings, the distance between the suspended and fixed ceilings is influenced by the methods of wall finishing. For example, before installation, additional strengthening of the joints between walls and ceilings, as well as corners, is carried out. This also takes away the height of the room;
- design features of a stretch ceiling . Despite the fact that the stretched film or fabric sheet is thin, the structure as a whole takes away the height of the room, since the special baguette into which the covering is inserted is attached at a certain distance from the ceiling. Ceiling profiles are also used for installation. But this method is only suitable for flat base foundations, where there are no obvious differences in height and other construction defects;
- technological gaps between walls and ceiling . The baguette from which the frame for the tension fabric is constructed, depending on the type, is attached to both the walls and the ceiling. The presence of voids between the two surfaces makes it impossible to fix the profile to the ceiling base. Then you have to install baguettes to the walls.
Design options
Stretch ceilings in the attic can come in a variety of configurations. They allow you to correct design and construction errors and make the shape of the room symmetrical. You can divide the attic space into separate zones without erecting walls and partitions. But the more complex the ceiling structure, the more important the skill of the installers.
Single level
This is the simplest option for an attic ceiling. The profiles are fixed around the perimeter of the walls, and the entire canvas is stretched between them. If there is a rough ceiling, they retreat from it no less than 5-15 cm. Otherwise, they focus on a comfortable level.
This ceiling is suitable for small spaces. The height decreases slightly.
Two-level
The frame is fixed at different levels, and one part of the ceiling is higher than the other. This helps to zone the space. But the overall height of the attic is reduced; this option is not suitable for low rooms.
Often, for different levels, they take a canvas that differs in texture and color. For example, smooth and matte, light and darker. Thanks to the contrast, the ceiling appears higher and individual zones are more clearly separated.
This technique is used in rooms that have several purposes. It should not be too small or low in size.
At an angle
On the attic floors, some areas of the roof are sloped. They are also covered with a suspended ceiling. The horizontal part can be located in one or two tiers.
If you choose the same colors, you get the effect of the wall transitioning to the ceiling. It looks quite original.
A combination of different tones is also possible. Usually the ceiling is made lighter. Then the room visually rises.
Irregular shape
The roof can have a complex configuration: with projections, different levels, etc. If you cover them with a canvas located below, the height of the room will be reduced too much. Therefore, the ceiling of the attic floor repeats these shapes.
It is often pulled over ledges next to the window. This is how space zoning occurs. If you choose a smooth film, light is additionally reflected from it.
More complex shapes are possible, for example, domed or arched. The ceiling or part of it becomes semicircular. The arches disguise the timber supports and divide the space.
Dome structures are quite rarely installed in attics. But these shapes can also hide the projections at the corners of the roof. This option looks quite original. But it is necessary to carefully select the rest of the decoration and furniture to match it so that there is no stylistic dissonance in the design.
Distance between ceiling and tension fabric
To determine how much the height of the room will decrease, let’s take as an example the three most popular suspended ceiling designs:
- Simple one-level without lighting.
- With built-in lamps and chandelier.
- Two-level.
Minimum distance for a single-level ceiling
First, let's figure out how much a simple single-level ceiling will fall depending on the installation method and the type of profile used.
An aluminum wall molding with a harpoon fastening system eats up 3.2-3.7 cm, a plastic one - 2.5-2.9 cm. Taking into account the level difference, the height of the stretch ceiling usually decreases from 4.0 to 5.4 cm. Bead and clip profiles take up less space and allow you to reduce the space by 0.5-0.9 cm.
The ceiling harpoon profile made of aluminum has a height of 1.8-2.2 cm. The mounting part of the baguette is attached directly to the floor slab. Installation is technically more complicated and more expensive, but compared to the wall version, the loss of height is 4.2 cm less. When installing a plastic ceiling profile with a clip fastening system, the gap will be only 1 cm. A universal aluminum molding steals 2.5 cm of height from the room in the absence curvature of vertical surfaces.
To install the profiles, a hammer drill is used; the minimum distance from the drill to the top of the tool is 4 cm. Therefore, it will not be possible to make a hole closer to the ceiling. The offset can be reduced if you drill at an angle, but then the reliability of the fastening will decrease.
In addition, placing the molding close to the base ceiling is undesirable, since the space between the wall and the floor slabs is filled with low-quality concrete, which has weak load-bearing capacity. Over time, the profile may move away and the canvas will sag. Electrical cables often run here as well. This dictates the need to lower it some more distance and increases the minimum offset to 4-6 cm.
The presence of a niche under the cornice takes 5.5-10 cm from the ceiling height. This distance is required to hide the structural elements.
Height of stretch ceiling with built-in lamps
The most popular type of lighting for suspended ceilings are spotlights. The fastening is made to the rough surface in the inter-ceiling space; the parts of the lighting fixture are hidden behind the canvas.
The thickness of the stretch ceiling directly depends on the size of the lamps. The larger the lighting fixtures, the more the level decreases.
The design height of the most popular models of recessed luminaires is shown in the table.
| Lamp type | Minimum height loss, cm |
| Ecola GX53 | 3,8 |
| Ecola GX70 | 2,4 |
| Ecola MR16 | 2,4 |
| Feron DL308 | 2,5 |
| Feron DL11 | 2,7 |
| R50 | 9,8 |
| E27 | 11,4 |
Spotlights Ecola GX70, MR16 and Feron DL308 guarantee minimal clearance and are the best option.
Soffits (spots) can contain several light bulbs and are suitable for primary and additional lighting. The level decrease depends on the type chosen and is 5.5-10 cm.
If the chandelier is installed on a hook, the loss will be about 3 cm, installation of the platform will take from 4 to 5 cm, but the height of the structure itself will visually lower the ceiling more.
When installing hidden lighting behind the canvas, you need to step back from the LED strip by at least 4 cm. To install carved 3D ceilings, the distance must be at least 10 cm. Such designs are used in rooms with a height of 2.7 m.
How far does a two-level ceiling go down?
When installing a two-level stretch ceiling, special double-sided profiles are used. This allows you to position the canvas at different levels.
Baguettes for fastening the lower plane are mounted on the wall. The distance from the rough ceiling should be equal to the height of the double-sided profile and is additionally adjusted depending on the condition of the floor slab, the quality of the vertical surfaces, the presence of various communications and the location of the electrical wiring.
Read more: Installation of a two-level stretch ceiling
The total reduction in height using a special molding for two-level ceilings ranges from 9 to 15 cm. For large rooms, it is possible to use multi-level structures with a total level offset of up to 30 cm.
Lighting methods
A traditional chandelier is most often not suitable as it reduces the height of the room. In attics, built-in or small pendant lamps are installed, which are placed evenly across the ceiling surface or in groups in separate areas.
There are certain tricks that can correct planning flaws:
- small spotlights visually lift the ceiling;
- rotating lamps allow you to change the direction of lighting; if you direct it from the center towards the walls, you get the effect of a dome vault.
As an addition, LED strips are used, which are attached along the perimeter of the ceiling. If the surface has two levels, the strip can be laid between them. You will get the effect of a floating ceiling.
LEDs are not only white, but also multi-colored. This opens up even more possibilities for decoration.
One of the unusual ways of lighting is a false window. Part of the ceiling (usually rectangular in shape) is covered with translucent material, and lighting is placed behind it. This option helps solve the problem of lack of windows in the room.
Installation features
The attic is located directly under the roof, which is why it is cold in winter and hot in summer. To avoid this, install insulation. It is preferable to choose a material that will also protect against noise. And to prevent the ceiling from becoming damp, a layer of vapor barrier is attached.
Then the wires (and other communications, if necessary) are laid. They are placed in a corrugated pipe.
When the preparatory stage is completed, installation begins:
- If part of the stretch ceiling in the attic is located at an angle, then the surface is divided into segments (straight and inclined sections).
- Using a level, the mounting locations for the frame are marked. Profiles are attached to walls, sub-ceilings or floor beams. If necessary, install an additional wooden (timber) frame.
- Separating baguettes are placed between the individual parts of the canvas. And along the walls they attach ordinary ones. Two pieces of fabric are tucked into the separators.
- Before installation, the film is heated with a heat gun to 60 degrees Celsius. This makes PVC more elastic and stretchable. The fabric does not require heating, so it is easier to stretch it with your own hands.
- Installation starts from the corners. If some of them protrude into the room, then the ceiling is attached primarily in these places. Otherwise, wrinkles and unevenness may form.
- The ceiling is then attached to the walls. First of all, the canvas is tucked at the central points between the corners, after that - in the middle of the resulting segments, etc. The cracks are filled with soft decorative inserts.
- The last stage is the installation of lighting fixtures. To prevent the ceiling from overheating, the lamps are mounted with protective thermal rings.
How to install a suspended ceiling on sloped surfaces
Installing ceiling trim on surfaces with a slope will require, at a minimum, the correct calculation of the layout of the supporting profiles, and, at a maximum, you need to know the design features of the baguettes:
- Minimum installation width of the sole;
- The angle of inclination of the profile lock relative to the supporting surface;
- The number of canvases fixed on one baguette line.
To design simple horizontal ceilings, classic h and n profiles can be used. Metal, or less often plastic, strips are attached along the top edge of the wall. Even if the walls of the room are made with a slope, it will not hurt to stretch the film and cover the fastening line with an overhead beam.
Aluminum baguettes are used to assemble the decor
Special types of profiles for suspended ceilings in the attic
Part of the walls and ceiling of the attic is usually designed in the form of a beveled corner with a slope or in the shape of a trapezoid. There are quite a lot of design options, and in terms of installation technology they are not much different from a conventional horizontal stretch ceiling.
Difficulties may arise when the walls are inclined at an angle greater than 90° relative to the ceiling. In this case, you have to use additional types of baguettes:
- Dividing or separation profile. Makes it possible to connect two edges of different stretch ceiling panels in a corner or at a level transition. This type of profile is most often used in attic rooms with inclined walls;
- Two-level profile. Provides installation of a suspended ceiling with a slope and offset in height relative to the horizontal section;
- To form curved supporting surfaces, an invisible PVC profile is used. The baguette requires fastening with dowel installation increments of no more than 10 cm, which allows you to bend the edge of the stretch ceiling with a radius of up to 300 mm.
In addition to the main types of baguettes, special inserts such as “luminous lines”, floating stretch ceilings, bumpers and ceiling profiles are often used. They are used to form a smooth transition line from a horizontal to a vertical or inclined surface.
Rules of care
The stretch fabric needs to be cleaned from time to time. In the attic this needs to be done less often. There is less dust accumulation there, since the room is separated from other floors. Smooth surfaces are easier to maintain than textured ones. In uneven areas, dirt settles faster on the latter, and it is more difficult to clean them.
Features of care depend on the chosen material:
- For fabric, only dry cleaning is possible. Dirt is removed with a soft brush or cloth. Sometimes it is recommended to use a vacuum cleaner. But this must be done extremely carefully and not put pressure on the canvas.
- PVC is more resistant to water, so wet cleaning is acceptable for film ceilings. Soap solution and other similar products are suitable. Use a sponge or rag, preferably lint-free.
Important: Before cleaning polyvinyl chloride sheets, remove rings, bracelets and watches from your hands - sharp edges can tear the material.
For all types of suspended ceilings, aggressive household chemicals cannot be used. After cleaning, glossy surfaces are wiped with ammonia diluted with water in a ratio of 1:9. This gives the film additional shine.
