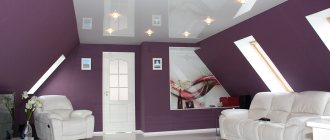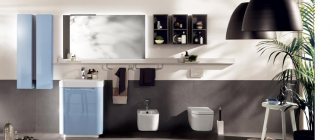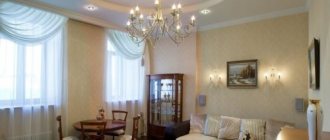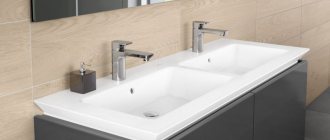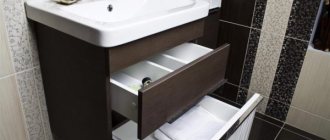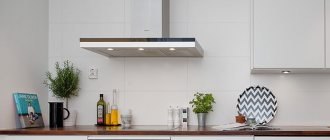Creating an ergonomic interior means ensuring not only maximum convenience and comfort for human life, but also his safety. The ergonomics of the bathroom are especially important, because... This room has a small area, and here it is necessary to correctly arrange all the plumbing, furniture and household appliances.
Calculations at the planning stage
Designers and doctors, taking into account the size of the manufactured plumbing fixtures, have developed recommendations that allow them to be placed rationally. The rules for the arrangement of objects in the bathroom are suitable for 90% of users, and the remaining 10% will experience inconvenience due to their non-standard sizes. They will have to make the appropriate adjustments themselves when placing bathroom elements. By following the recommendations, you can create a cozy and practical interior even in a small room.
Convenient distances between plumbing fixtures
The optimal distance for most people between any plumbing fixtures and a wall or door will be 75 cm, but it is not always possible to realize this. This rule does not apply to the toilet and bidet, because there should be 35-45 cm between them, otherwise it will be inconvenient to use these devices.
The distance between the washbasin and the bathtub or shower can also be reduced, but it should not be less than 30 cm. The sink is installed at a height of 80-100 cm above the floor level, 90 cm is considered the most convenient. Cabinets, tables, etc. are placed at the same height .
The distance from the sides of the toilet to the wall or adjacent equipment is at least 35-45 cm, and from the front - 50 cm. The toilet paper holder is fixed at a height of 60-70 cm from the floor and 20-30 cm in front of the toilet.
How much space does a person need?
In most cases, the bathroom is compact in size, so it should not be crowded with a large number of plumbing equipment, furniture, etc. When taking water procedures, a person should be able to bend over freely without hitting objects, and fully spread his arms, and for this he will need 170-190 cm of free space.
If the dimensions of the room do not allow it, then it is better to abandon a large bathtub and install a shower cabin, rather than later be afraid that during water procedures, applying or removing cosmetics, etc. you will catch nearby objects.
Shelves on which hygiene products are stored should be located no further than 70-90 cm from the washbasin and bathtub, and towel hooks should be placed at the same distance. This allows you to reach them by stretching out your hand and without making unnecessary movements.
Since a person bends over when washing, there should be at least 55 cm from the edge of the sink to the wall. The washbasin should not be installed in a tight corner.
Determining optimal sizes
Optimal distances between plumbing equipment::
- from the bath to other objects - at least 70 cm;
- on the sides of the toilet and in front there is free space - 55-60 cm;
- from the edge of the sink to the wall - 55-70 cm;
- in front of the bath or shower - 70-120 cm.
In addition to plumbing fixtures, other items must be placed correctly, for example, a shelf should be mounted at a height of 50 cm above the washbasin. The mirror is fixed at eye level, for a person of average height - at a distance of 130-150 cm from the floor.
Modern wall-hung toilets allow you to adjust the height of their installation. The optimal distance from the floor is 45-47 cm. This will make it easier for older people to sit down and get up, and for children you can use a chair or a special stand.
When choosing plumbing equipment and household appliances, you must take into account the size of the room in which they will be installed. If the room is rectangular, elongated and the length of the short wall is 160 cm or more, then it is better to place the bath along it. Otherwise, the room will become narrow and uncomfortable. If the wall is 150 cm or less short, then it is better to give preference to a corner model or install a shower stall.
When choosing a toilet, you can choose a wall-hung model instead of a floor-standing model. This way you will be able to gain 10-15 cm in front of this device. You can rotate the toilet to make it easier to use or purchase a corner model.
A shower cabin with dimensions of 90 x 90 cm will be comfortable. The minimum acceptable size is 75 x 75 cm.
The need for storage space
When planning a bathroom, you need to provide space for storing various things (household chemicals, towels, hygiene products, etc.). Even in a small room you can find space for a small cabinet or shelf.
If we talk about bathroom furniture, cabinets can be of the following types:
- Angular. They are placed above the toilet, bathtub, sink or in an empty corner. They help save space, but you cannot install drawers in them.
- Horizontal. They have a small height and a large width. They can be mounted along the entire wall or as individual elements.
- Coupe. They can hold a large number of different items (towels, household chemicals, etc.). Due to the large size of such furniture, it is not suitable for a small bathroom.
- Built-in. Mounted in niches or recesses in walls, they take up little space. It is difficult to select a ready-made model, so they are often made to order.
- Columns. They are small in width but tall. A good solution for a small room.
- Floor-standing. They come with or without legs.
You can use additional places or devices to store various things:
- hangers attached to the door leaf;
- small shelves or special holders installed on the inside of the cabinet door;
- baskets and drawers placed separately or inside the cabinet;
- shelves above the front door;
- organizer with pockets in which it is convenient to store small items;
- space behind the sliding bath screen;
- roll-out baskets installed between furniture or plumbing fixtures.
Bottles with shampoos and tubes with toothpastes are best hidden in closed cabinets. When storing on open shelves, they should be placed on a side wall or one with a door so that they are not noticeable when entering the room. You can purchase dispensers that are in harmony with the decor of the room, and pour liquid soap, shampoos, etc. into them.
Is it possible to increase the distance from the toilet to the riser?
In order to expand the available space in the toilet room, many people decide to take such a step as moving the toilet from one side to the other. Moving the device to another corner is possible, but in order for it to continue to function fully, you need to know some points.
As for the pipeline, certain requirements are also put forward for it, which must immediately be taken into account.
For example:
- You can use pipes with a diameter from 50 to 100 mm, the most optimal are pipes with a cross-section of 100 mm;
- The distance from the device to the riser should be a maximum of 1.5 m; if the length is longer, then the drain power from the barrel will not be enough to push through the waste and a blockage will appear;
- Observe the correct slope, it depends on the cross-section of the pipe.
If the slope is too low, there is a high probability of clogging as the fluid flow is reduced. If, on the contrary, the slope is too high, then the flow rate will be excessive and solid parts will collect in the pipe, which will subsequently block the movement of water. You can learn how to move the toilet close to the wall, what the maximum distance should be from the wall and how far the toilet can be from the drain from the training video.
The installation of a toilet in an apartment must be carried out efficiently. Full algorithm of actions and advice from professionals on the next page:
Bathroom safety
There is often high humidity in the bathroom, which increases the likelihood of injury when moving around such a room. The presence of large objects that are located close to each other further increases the risk of hitting them during a fall. When planning a bathroom, you need to take into account all the nuances to avoid injuries in the future.
Handrails for stability
For children and the elderly, it is recommended to install handrails, holding on to which it will be easier for them to lower or rise from the bathtub, enter and exit the shower stall. Place the support at waist level - about 1 m from the floor.
For elderly people and people with disabilities, it is recommended to install grab bars near the toilet. They will not be superfluous for young, healthy people. It's common to feel weak after taking a hot bath or shower, so extra support will help you stand up safely.
No thresholds
To make it easier for children and the elderly to enter and exit the bathroom, it is better if there is no threshold. The same applies to a shower stall with a drain. You can install a special bathtub model in which the side door opens and the person does not have to step over it.
Floor slipping
Even with careful washing, some of the water gets onto the floor covering, making it slippery and making movement dangerous. When tiling the floor, you should choose anti-slip ceramic tiles or a similar coating. Additionally, it is worth using special mats that do not slip on a wet surface. It is recommended to place them in the shower stall or at the bottom of the bathtub.
SNiP norms 2.08.01-89
Until recently, the Russian Federation mainly used the standards of the Soviet state, which paid great attention to the construction, industrial, epidemiological and occupational safety of its citizens.
Next to the wall
Recognizing the appropriateness of the data presented in these documents, obtained not just empirically, but also on the basis of scientific research, the norms and rules were still used at the level of recommendations.
Over time, the need for the existence of such norms of a legislative nature was discovered.
The court took them into account when resolving disputes, but could also ignore them.
The creation of a state register of regulatory recommendations, norms and rules, as well as methodological guidelines led to the fact that the developed norms and rules in the field of construction, production and the national economy acquired the status of official and legally enshrined. The main condition for acceptance was compliance with the norms of Russian law.
Sufficient distance
Sanitary and hygienic standards (SanPiN) are not only not outdated, but have become even more relevant due to the deteriorating epidemiological and environmental situation. None of the adopted sets of rules, according to the laws of the Russian Federation and regulations of the Ministry of Health, should conflict with the standards of sanitation and hygiene.
Useful tips
To make the bathroom cozy and comfortable, you need to draw up a competent design project: not only correctly and rationally place furniture, plumbing fixtures and other appliances, but also choose a color scheme, organize lighting, etc.
Choice of colors
To choose the right color scheme for the bathroom, you need to consider the following factors:
- Number of tones. To create a stylish and harmonious design in the bathroom, you should not use more than 3 colors or 5 shades at the same time. It is often possible to create a stylish design using 2 colors; they can be either compatible or contrasting. You can use 2-3 tones of the same color.
- Brightness. Here it is necessary to take into account the size of the room. Dark colors visually reduce space, so they should be used carefully in small rooms. Bright and juicy shades help you cheer up in the morning, and calm ones help you relax while taking water treatments.
- Color. Each color has a certain mental effect on a person. Warm tones soothe and relax, cool tones invigorate. A lot of white is hard on the eyes; it is better to combine it with other colors. Dark colors not only visually reduce space, but also have a depressing effect. The best colors for the bathroom are blue, sand, light green, and peach.
Construction of lighting
When creating lighting in the bathroom, you must follow safety rules. If the room is small, then installing sockets and switches in it is not allowed. If the bathroom area is more than 8-10 m², then the socket is placed no closer than 60 cm to the toilet, bathtub, washbasin or bidet. Equipment with a degree of protection of IP 44 is suitable for these purposes. Only hidden wiring is allowed; grounding is required. The lamps used must be designed to operate in conditions of high humidity.
Using 2 in 1 furniture
The level of comfort is constantly increasing, and now it is difficult to imagine a sanitary facility without a bidet or a hygienic shower. Due to the small size of bathrooms and combined bathrooms, it is recommended to use modern models of plumbing fixtures, for example, a bidet toilet, to save space. Under the sink you can make a cabinet with shelves, which will simultaneously hide the washing machine and store hygiene products.
It is better to install not just a mirror, but to give preference to a cabinet with a mirrored door. Raising the bathtub above the floor, a place for storing various items is installed underneath it.
Exceptions to the rules
There are exceptions to the norms that determine the optimal location of the toilet. Their presence is determined by the technical characteristics of the room.
In buildings not built according to standard designs (private houses, shops, cafes and others), the standards for the location of a sanitary facility may not be observed.
The reason for this may be: insufficient free space, the location of communications or the personal desire of the owner.
Violation of technical regulations for the location of a toilet is not a violation of the provisions of any law if this sanitary point is located in a non-state institution or outside a special purpose facility: hospital, kindergarten, school, military unit and the like. The owner of the premises is free to determine the location of the bathroom.
Photos with successful layout examples
A modern bathroom is equipped with various household appliances, furniture and accessories. In order for them to harmonize with each other, you must adhere to the same style when choosing. You can create a project yourself or together with a designer.
Photos of successful bathroom layouts confirm that with the right approach, even a small room can be made cozy and practical.
