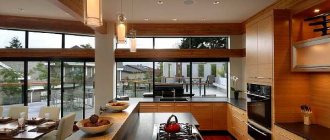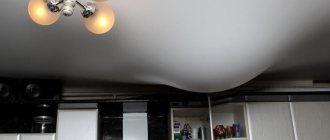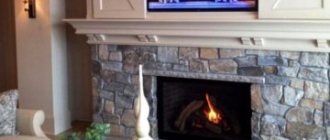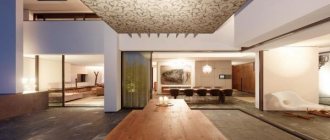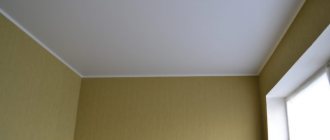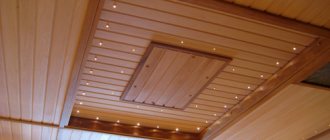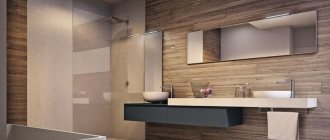The height of ceilings in Khrushchev-era buildings, in Stalinist, panel houses or in new buildings is a pressing housing issue. After all, not only the arrangement of a certain room design, but also the comfort of living in a residential building as a whole depends on this parameter.
Below is a detailed estimate of what the ceiling height in the apartment should be.
About Khrushchev
When buying apartments of old buildings, many are faced with such a problem as the height of the ceilings in Khrushchev. In all residential buildings of this type it is standard and is 2.5 meters. Houses were usually built according to one design.
The problem in Khrushchev is that during renovation, not only the total area, but also the distance from the floor to the ceilings is significantly reduced. Housing becomes uncomfortable.
If you use suspended ceiling structures, combining them with floor insulation, then the ceilings of five-story buildings are significantly reduced in height. Moreover, problems with a tiny area begin already at the entrance, where the entrance doors of apartments on the landing practically touch.
The bathroom is often combined with a toilet. The total area of the bathroom is so small that it resembles a utility room. It is difficult for one person to turn around in such an area. It is difficult to imagine how a person of slightly above average height feels, with Khrushchev’s small ceilings. Of course, at such a height a discomfort arises.
It turns out that even small-sized apartments allow you to create a beautiful ceiling covering, despite the small standard height. So, hanging and tension structures are not suitable because they will reduce the small living space. The best option would be to wallpaper the ceiling covering, or lay special slabs made of polymer material.
If you really want a tension structure, then don’t despair. Even with standard apartment ceilings (2.5 m), you can install a structure with one level. To ensure that the living area does not decrease, the distance between the tension fabric and the main surface must be maintained (no more than 3 cm). You should not build lighting fixtures into the hanging structure, otherwise the volume of the room will also decrease.
Advantages and disadvantages of Khrushchev buildings
Small-sized housing is characterized by a lot of disadvantages. Utility and residential premises have a minimum area, and difficulties arise with redevelopment. The bathroom and toilet resemble a pantry; they are absolutely different from their “brothers” even in European hotels. The window size in Khrushchev is so small that installing modern double-glazed windows requires an individual approach. In such houses there is practically no noise and sound insulation; conversations in the neighbors’ apartment can be heard.
Despite the huge number of shortcomings, millions of Russians live in such apartments all their lives. There are advantages to such a layout. Compared to Stalin buildings, Khrushchev buildings have more modern engineering communications, so it is easier to create conditions that are comfortable for living. Electrical wiring in Stalinkas is not designed for heavy overloads; short circuits often occur. No such problems were identified in Khrushchev buildings, only in case of violation of the rules for operating the network.
Stalin's house
The ceilings of Stalin's houses are much different in height from Khrushchev's, 3 meters or higher (up to 3.5). Apartments of this type are spacious, bright, with a large number of utility rooms. As for the entrances, the landings are also spacious, with high spans and wide window openings.
In addition to the luxurious footage, Stalin buildings are distinguished by huge kitchens, wide hallways, spacious bathrooms, and the distance from floor to ceiling. A special feature of such houses is the non-standard layout of the apartments. The construction of Stalinist houses lasted about 30 years. The houses were built according to completely different designs. Therefore, the ceilings of Stalinist houses are different (from 3 to 4.5 meters).
So, there are one-room apartments with an area of 60 square meters. On the contrary, two-room apartments can be quite small (35 square meters). Still, the main difference between Stalinist houses can be called the height of the ceilings.
Advantages of suspended ceilings
Floating ceiling structures have many advantages:
- They can turn a surface with any unevenness into a perfectly smooth one, as they are mounted slightly lower than the base ceiling.
- With their help you can make the walls visually higher.
- Thanks to the special texture and color, the ceilings have a presentable appearance.
- Technology provides unlimited design possibilities. A huge variety of colors will satisfy the most sophisticated taste. There is a possibility of photo printing of an image chosen by the client.
- The fabric is absolutely harmless and does not release toxic substances into the environment. The surface is coated with an antiseptic, which eliminates the possibility of fungus and mold.
- They are quickly installed. The procedure in one room lasts about three hours.
- They have a long service life. With professional installation and high-quality materials, ceilings will last 15 years or more.
- Not afraid of flooding. The canvas can withstand large amounts of water, which is carefully removed through the holes without requiring removal of the canvas.
Plastic and flexible PVC material allows you to create original arched, domed and vaulted ceilings.
Brezhnevka
Brezhnevkas are standard high-rise buildings (5 and 9 floors) built from 1960 to 1980. Compared to the two previous types of residential buildings, the layout of such high-rise buildings has become improved. Elevators with garbage chutes appeared. The landings with flights have become a little more spacious when compared with the small landings of previous buildings.
As for the interior appearance of the living quarters, they have also changed. The combined bathrooms have disappeared; the bathrooms are equipped with waterproofing. The rooms of many houses have become separate rather than walk-through.
But the area of the kitchen, toilet and bathroom still remained small.
As for the height in Brezhnevka, the apartments have become taller, thanks to the improved layout of residential buildings. So, the ceiling of the Brezhnevka reaches 2.7 m. It seems that the difference is small. But, during repair work, even this difference becomes noticeable.
However, the ceilings of the 5-story Brezhnev-type houses remained similar to those of Khrushchev, their height is only 2.5 m. Five-story Brezhnev-type houses were built according to special designs. Thus, a variety of five-story buildings with a completely flat roof appeared. Due to such a project, funds allocated for construction were significantly saved. But such apartments with small kitchens and sanitary facilities are distinguished by small ceilings in the apartment.
Common features of buildings of the period
Despite the capital's renovation of Khrushchev buildings, which in other conditions would have been carried out long ago, and the tendency to scold or criticize such buildings, the construction completed its task. This was possible only during the period of state planning, when the first experience of wholesale buildings in Moscow, Sverdlovsk and Kuzbass was crowned with success.
In 1950, a decree “On reducing the cost of construction” was adopted, and 4 years later, also by law, a new decree was adopted, according to which more than 400 factories and 200 polygon-type sites were built for the production of prefabricated structures and parts from reinforced concrete.
Even before the release of the special SNiP, the construction of 4-story houses in Moscow began in 1956, and at the same time the 1-506 project started in Leningrad. But these houses still adhered to Stalinist characteristics, so the ceilings were high and the apartments were large and comfortable.
And only in 1957, after the decree “On the development of housing construction in the USSR”, houses began to correspond to the usual idea, and in 1963 the first revision of standard projects was carried out. Whatever the ceilings in the five-story Khrushchev buildings, they were built a lot and quickly, and people were happy to receive separate modern apartments.
They had a lot in common:
- Normal living conditions compared to barracks and communal apartments.
- Construction according to standard designs (from panels, blocks and bricks), almost always 5-storey in height.
- Preference was given to 1- and 2-room apartments, although 3-room apartments were also built.
- Central heating, sewerage and cold water, ventilation and kitchen stove.
Design features of houses
How many meters the kitchen is, whether there is a garbage chute and what the height of the ceiling in block houses depended on the project, in some of them it reached 2.7 m.
Contrary to popular belief, not all Khrushchev buildings were designed for a short service life, and not all, like the 1-515/5 (515) series, had ceilings with a height of 2.48 m.
It had its undeniable advantages - for example, radiators on interior partitions, the presence of an attic and a technical floor for communications, good sound insulation and strong load-bearing walls. How many years Khrushchev buildings are designed for is also variable.
There are those that are demolished, with a service life of 25 years, and there are options for brick construction, where the characteristics are even higher than those built after 1970, with strong walls that allow for redevelopment, which can last up to 150 years with correct use and major repairs.
The renovation program in St. Petersburg and Moscow included MKDs from short-term developments, which were planned as temporary, or had fallen into disrepair after incorrect operation.
Watch an interesting video on this topic below.
New building
When constructing new houses, different standards are applied. Therefore, in new buildings the height parameters may be different. Luxury residential premises are built according to special projects, so apartment surfaces can reach 3 meters. Accordingly, the cost per square meter of living space increases.
Budget options for new houses are being built, where the ceiling in the room is 2.7 meters high. This option is considered optimal in terms of living comfort, including the financial side of the issue.
Ceilings in monolithic new buildings can be 3 meters high. But, more funds are spent on such a project, and the cost increases accordingly. The high cost of apartments is explained by the high consumption of materials.
The average standard value in a new type of apartment is considered to be a height of 2.6 to 2.8 m.
Living room design in Khrushchev.
To visually enlarge this room, the color of the ceiling should be lighter than the color of the walls. A glossy stretch ceiling is also suitable, which will create a mirror reflection effect. A large and bulky chandelier in a small living room will be inappropriate; it is better to use several built-in spotlights and place more light bulbs on the walls.
Panel house
Panel construction is still popular today. The series of projects of such residential buildings differ in the number of floors and the area of residential premises.
Ceilings in panel houses can vary in height (2.5 - 2.7). This parameter depends on the year the building was built, the square footage of the apartments, and the materials from which the building was built.
For example, the ceilings in a Khrushchev panel building may not reach the height of 2.5, and amount to 2.48 m. In such apartments, it is problematic to decide on the choice of ceiling covering.
Standard parameters in a panel house vary in height from 2.48 to 2.71 m.
In different years of construction, residential buildings were erected according to different projects. The houses differed in the number of apartments on the landing, the width of the window openings, and the internal layout of the living quarters.
Thus, the parameters of the apartment ceilings of a panel house depend on the number of storeys and the material with which the building is constructed.
Choosing an interior
In a small apartment it is difficult to imagine, for example, an antique style; it requires large spaces and high ceilings. In Khrushchev houses you need to combine light colors with wall decoration and a minimum amount of furniture.
Minimalism is ideal for arranging rooms. A contrasting and strict interior will allow you to make maximum use of the free space. The design should be dominated by a light tone: ivory, white, sand, beige; gray is suitable as a contrast and complement.
The color chosen for the background must be present on all types of planes: walls, floor, ceiling, large furniture elements. To decorate surfaces, the use of dark shades is allowed.
House 9 floors
Panel houses with 9 floors have solid parameters, and the ceilings there are 2.64. This is already the optimal height. But such parameters began to be used only until 1995. Later, more economical designs began to be used in the construction of residential buildings.
But, if we talk about the standards of brick nine-story buildings of Stalin's times, then the distance from the floor to the ceiling space, in some projects, reached 4 meters. Elite Stalinist buildings had apartments with ceilings of 4.5 meters.
The distance from floor to ceiling in a 9-story panel house depends on the year of construction and the project. So, for Khrushchev’s buildings the height will be 2.5 meters, while for Brezhnev’s it varies from 2.64 to 2.7.
Secrets of redevelopment
The main task of the owner of a Khrushchev building is to try to effectively use every meter of usable space. It is important to clarify here - not to clutter, but to use it functionally.
Demolishing partitions is the first thing that comes to every resident’s mind. This method will add space to you and increase usable space. In this case, you need to familiarize yourself with the apartment plan, find out which wall is load-bearing (so as not to accidentally demolish it) and develop a detailed redevelopment plan.
For one-room apartments, the solution may be to create a studio apartment - when all the partitions are demolished and the room is combined with a kitchen and hallway. The latter is most often separated from the living room by furniture or conventional decor. To highlight the kitchen and separate it from the living area, you can raise the floor or use a flooring that is different from the room.
House 5 floors
Standard standards for ceilings in a panel house of 5 floors could be different. The parameter depends on the project series, year of construction, and internal layout.
As mentioned above, in the Khrushchev panel building the height was only 2.5 meters.
Houses of the Brezhnev years were distinguished by improved layout and comfort. In such apartments the standards reached 2.64 and even 2.7.
Today, the most optimal parameter for the average standard of apartment ceilings is considered to be 2.7 meters.
History of the term and mass construction
The term was introduced by the name of the country's leader, and the trend was set from the moment when economy options began to appear next to earlier buildings. Those quickly built, with the hope of subsequent replacement, were called Khrushchev buildings. Previously, “Stalinka” buildings were built - functional, comfortable, designed for long-term use; they were designed under Stalin.
The houses, built within the strict limits of amenities and resources, were built with the goal of relocating barracks and communal apartments as quickly as possible.
The state's plans included the intention of providing each family with its own individual space and separate housing.
It is sometimes mistakenly believed that this name refers only to modifications of five-story panel buildings. This misconception is based on SNiP, developed in 1958, specifically for prefabricated series, in order to limit the concepts and norms of compliance with state standards. Initially, two-, three-story, and 4-story buildings of the following types were built:
According to the existing housing construction standards, houses of 5 floors could still do without an elevator, which in other options took up a significant part of the allocations not only for the arrangement system and the necessary mechanisms, but also for subsequent repairs and maintenance.
The beginning of the era of Khrushchev apartment buildings
The first experimental options were built back in 1948, in Moscow, Leningrad and Magnitogorsk, but over time it was discovered that frame-panel houses were much more expensive. Since 1958, dense construction of houses began, quickly assembled from standard panel parts. This made it possible to simultaneously build entire neighborhoods, and often residential neighborhoods for future happy new residents.
The creation of the Unified State Catalog of Construction Parts has greatly facilitated the development of new projects, and the introduction of building codes and regulations has made them safer. In large settlements, people received apartments in Khrushchev-panel buildings.
For the production of building materials, special enterprises were opened, from which delivery was carried out directly to the construction site. This was beneficial to both enterprises and the state. In remote villages and small towns there was no point in building such factories due to small volumes, and their delivery by road over long distances was expensive and unprofitable.
An alternative option was found in brick Khrushchev buildings, quickly erected from sand-lime brick. It was much cheaper than concrete panels, as was the construction of a small brick factory that served the needs of a limited area.
The ceiling height in a Khrushchev building is not an average value, the same for all numerous projects developed on the basis of the existing Unified Catalog of Construction Parts. This is the parameter defined:
- the series to which the planned house fell;
- manufacturing material (brick or standard panels);
- year of construction (it is believed that Khrushchev buildings were built from 1958 until 1985, although there are still professional disputes over the terminology);
- made design changes (additions and changes could be made to the series, which was accompanied by appropriate markings);
- place of construction (in young and rapidly developing cities, allocated funds could be even more limited due to the need to build millions of square meters of housing).
So, what is the height of the ceilings in a Khrushchev building is not one standard parameter that can be found in a reference book on the history of construction. It is necessary, first of all, to know the series number to which the house belongs, the year it was built, the number of floors (4 floors or five).
Of no small importance for determining the ceiling height in an apartment located in the category of these houses is the construction material (sand-lime brick from which the Khrushchev building was erected, or standard concrete panels, large blocks made at the city reinforced concrete products factory.
Minimum ceiling height
When constructing residential buildings, various parameters are taken into account, including the minimum distance from floor to ceiling that a residential building can have.
So, in brick Khrushchev-era buildings, the ceilings could not be less than 2.5 meters. The same minimum parameter applies to buildings made of panels. Although, to reduce costs, the distance from floor to ceiling in a Khrushchev-type panel house could be only 2.48 meters, as mentioned above.
The ceiling height standard of a minimum level of 2.5 meters is used in modern construction. At the same time, the overall construction costs are reduced and the cost per square meter is reduced. This option is considered optimal. But during renovation work you have to work hard if you plan to finish the ceiling space.
How to fix a slab defect
Low height is by no means the only disadvantage of Khrushchev buildings. In addition to its low location, the ceiling is characterized by a rather uneven surface, which largely limits the use of various finishing options.
At the same time, technology does not stand still. The times when repairing a ceiling was reduced to whitewashing it with chalk are over. Today on the market there are many finishing materials and coatings that can, in a matter of days, change a Khrushchev-era building beyond recognition, make it stylish and visually raise the ceiling.
Relatively inexpensive methods of finishing the ceiling include:
- painting;
- whitewash;
- wallpapering;
- installation of ceiling tiles.
Using these methods, you can update the ceiling in a small apartment without taking away precious centimeters.
Let's look at them in more detail.
Painting with water-based paint and whitewashing
When deciding to use one of these methods, you should objectively evaluate the ceiling surface.
If the coating is uneven, has cracks and other deformations, then it is necessary to carry out work to eliminate them.
By the way, in this case, completely finishing the ceiling can result in additional costs, and sometimes not at all small ones.
The advantage of painting and whitewashing is considered to be environmental friendliness and complete safety for the life and health of the inhabitants of the apartment.
Wallpapering
As in the first method, the original appearance of the coating is decisive when choosing this method of finishing the ceiling. If there are irregularities and defects, then you need to first eliminate them.
The advantage of this method is a wide selection of wallpapers of various shades and textures.
Both methods have a significant drawback: they require preliminary plastering of the ceiling.
Ceilings in Khrushchev-era buildings consist of floor slabs; they have differences that manifest themselves in uneven ceilings. To correct the situation and make the coating more aesthetically pleasing, you need to level the ceiling . If the size of the slabs differs from each other by 1-2 cm, then the ceiling can be plastered, but if the difference is deeper, this can be quite dangerous. In addition, pre-treatment of the surface significantly increases the cost of repairs.
Kitchen design in Khrushchev
Kitchen sets with the popular L-layout are best suited. In this case, one side of the set will rest against a window or wall, and the other will end with a refrigerator. It would be logical to place a sink at the junction of the two sides.
An excellent option for a small kitchen would be a folding table and folding work surfaces. If you decide to connect the kitchen with the living room or other room, it is worth highlighting it with a different finishing color and choosing a different decorative material. When it comes to color schemes, it is best to choose warm colors - milky, white, sky blue.
Try to think through the design of the Khrushchev building in advance, draw on paper the ideal version of what you want to see. If you have a loggia in your apartment, use it as an additional room - run a cable there, put a table, a computer - and you have a work office ready.
