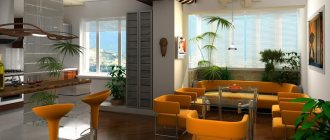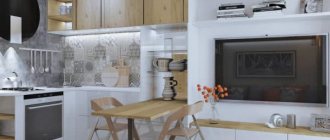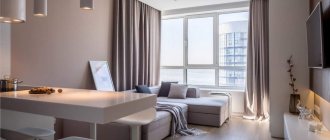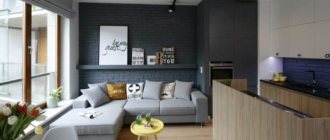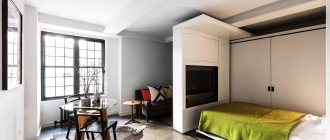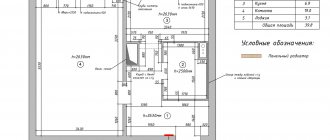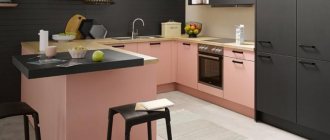Apartment layout 26 sq. m. in the form of a studio is ideal for young families or a creative person. Before purchasing, many people wonder how to furnish a photo studio apartment of 26 square meters, we will talk about this next.
There’s not much room to roam around on 26 square meters, but even in such an area you can create a comfortable and attractive home
Features of a studio apartment 26 sq. m.
For the first time, studios began to appear in Europe in new buildings, but nowadays their popularity is growing in all countries of the world. To create a comfortable environment, it is necessary to take into account all the features of a small-sized studio.
It is important to choose furniture of laconic shapes and sizes. The furniture set should be compact and practical. The presence of hidden compartments will allow you to store personal items and household items without cluttering the space.
There should be no unnecessary furniture in a one-room apartment
The original decoration of the apartment will emphasize the aesthetic taste of the owners and add exclusivity. For example, thematic photographs on canvas, paintings, unique sofa cushions, potted plants and other options can be used. Avoid a lot of small souvenirs and hanging structures - they can visually reduce an already small area.
A prerequisite for the open space of a studio apartment is the installation of a high-quality air conditioning or ventilation system, including a powerful hood in the kitchen area.
By listening to these parameters, property owners will be able to create an incredibly stylish and comfortable environment in 26 square meters.
If you can’t come up with an apartment design on your own, it’s better to contact a specialist.
Pros and cons of a studio apartment of 26 sq. m.
The advantages of small-sized housing include the following factors:
- After combining the zones, the room will be filled with a large amount of free space.
- The studios are characterized by high ceilings. They allow you to connect creativity and imagination to create the maximum amount of comfort.
- You can adjust natural lighting using the correct placement of furniture. This approach can make the room light and spacious.
- Ease of keeping clean.
- The absence of barriers creates the impression of lightness and airiness.
The disadvantages include the following:
- The absence of wall partitions minimizes the opportunity to create a private area hidden from prying eyes.
- The need to equip a studio apartment with a modern and sufficiently powerful ventilation system. In such a room, the kitchen is not separated from other rooms, so there is a risk that the aromas of cooked food will be absorbed into the furniture and textile accessories.
Considering the square footage of the room, dividing the space into separate rooms would be pure waste.
Layout and zoning of a studio apartment 26 square meters
There are many unusual ideas on the Internet on how to decorate a 26-meter studio apartment with photos. In fact, there is nothing difficult in adding comfort to a small room. Designers and construction teams recommend paying special attention to the planning and zoning of real estate.
The determining factors in the layout of a studio apartment are the number and location of windows, the geometric shape of the room and the placement of communications
Following the sequence of each stage will help to properly arrange your living space.
- Be sure to record the first variation of the project. You can do this on your own or seek help from specialists. Designers can reflect the preferences of the owners, taking into account the dimensions of the apartment, the layout of the apartment building, and the features of communication placement.
- Correct calculation of the area will allow you to correctly select furniture sets and building structures.
- The overall atmosphere is determined by the chosen design style and the palette of shades that predominate in the interior.
- Zoning of the studio can be done using placed accents. To do this, use the level of lighting intensity and furniture (cabinets, bar counters, shelving).
It is definitely recommended to pay attention to how the zones will be placed (for work, rest, cooking and eating food). In most cases, a comfortable environment is achieved through the use of modern style, cozy upholstered furniture in relaxation areas, and a multifunctional kitchen. A special charm is added with the help of multi-level lighting.
First of all, the layout of the kitchen area is determined, since this part of the apartment is connected to the water supply and sewerage system
When thinking about the layout of a small studio, you should not miss a single detail. An apartment of 26 square meters is small, so even one free centimeter should be used as much as possible.
In order not to miss every little detail, draw up a detailed plan for your future apartment
Zoning
To arrange a studio, first of all, it is worth determining the location of the cooking area, sleeping space, and place to relax thanks to zoning.
- Use furniture as partitions: a sofa or a tall chest of drawers, for example, to separate the bed from the living area.
- If you plan to use a full-fledged partition, choose thin decorative structures made of glass, chipboard, MDF with a glossy surface: this technique will allow you to visually expand the space.
- To zone a studio, it is worth using different finishing materials in its different zones: decorate the kitchen with tiles, the sleeping and living areas with decorative wallpaper, designed in the same style, but different in color and pattern.
- Partitions are not the only way of zoning; An alternative to them would be curtains made of beads or fabric analogues; it is important that they fit organically into the overall interior.
7 photos
What style to choose for a studio apartment of 26 sq. m.
Even with your own efforts it is possible to create a competent interior design in a small studio apartment. To make the right decision, we recommend that you familiarize yourself with the most current trends in space design. For a studio of 26 square meters there are the following interior design ideas:
Old Paris style
This style can also be called “Provence”. Light, faded textures can visually enlarge the living space. Simple but multifunctional furniture will emphasize the aesthetic taste of the owners.
Provence is associated with a special home environment, warmth and comfort
Loft
This concept will allow you to combine simple decor and finishing with natural ingredients. For example, a combination of painted walls or plain wallpaper with wooden furniture and structures looks very stylish.
Decorating an apartment in a loft style is often chosen by confirmed bachelors
Modern
Today, more than ever, monochromatic finishes in trendy colors and multifunctional appliances are in demand. This design concept can bring 26 square meters into an apartment. m. maximum comfort.
A harmoniously selected color scheme can visually increase the area of a studio apartment in the Art Nouveau style
Other variations
A studio of 26 square meters can also be decorated in these two styles.
Minimalism, the advantages of which will be simple decor, furniture with laconic and simple lines and shapes.
Handle-free facades are perfect for minimalist interiors
"Scandinavia". It will do a great job of visually expanding space and creating a unique design. To do this, you need to opt for light shades of decor.
The interior of a studio apartment in a Scandinavian style for a family of two – a mother and a school-age child
Bonus: how to accommodate a large family in a studio
What if you have a studio of less than 30 square meters that needs to accommodate a family with 3 or even 4 children? We have found examples that prove that this is also possible.
24 sq.m for a family with 4 children
This interior currently exists only in plan form, but even in this version it deserves attention. After all, the author of the project managed to fit a family of 6 people into 24 square meters.
- The furnishings include two bunk beds for children and a folding sofa for parents.
- In the living area there are many storage spaces: drawers under the beds, shelves above the sofa and beds, a chest of drawers, a coffee table with drawers.
- The hallway has a closet, a shoe rack, a hanger for outerwear and a utility cabinet.
- The designer suggested using a folding transforming table in the project, which could accommodate the entire large family (you will find a sketch of it in the gallery).
- It is proposed to place a secretary cabinet by the window; it will provide additional storage and replace a desk for schoolchildren.
- In order not to clutter up the space, it was decided to choose folding chairs for the dining area.
- The kitchen is miniature. The stove is two-burner, and the refrigerator is under the countertop (perhaps not an ideal option for a large family, but otherwise there would simply be no space left for a work surface).
Alexander Polyakhov, AZ design bureau
Alexander Polyakhov, AZ design bureau
Color palette and lighting when decorating a studio apartment of 26 sq. m.
In a small room it is necessary to use light, light colors. This way you can make the apartment more spacious and wider. Use light ceiling structures, cream, milky or beige colors with small bright accents in the decor.
The color scheme of the interior of a small apartment is created on the basis of light shades; dark tones are allowed only in accents
An equally important aspect of the arrangement is the creation of proper lighting (natural and artificial). The presence of at least one window and proper placement of lighting fixtures can add comfort to the home environment.
For good natural light, the room should have a large window, ideally a panoramic one.
Lighting
Creating the right light (when every corner of the room is well lit) is achieved by combining several types of lighting fixtures. And quite often artificial light becomes indispensable even in the daytime. This situation can occur in a home where a narrow window is installed. Ceiling spot models located around the perimeter are suitable as the main lamps. A square or rectangular chandelier with bright LED lamps can replace them. For proper lighting of a non-standard room (elongated, with rounded protruding walls), it is allowed to install a pair of spots with 2-3 lamps or 2 sconces with neat shades. If a loggia is included in the living area to increase the total square meters, then it is separately illuminated with spotlights. They can even be mounted on walls. But the use of floor lamps in any part of the home is prohibited.

