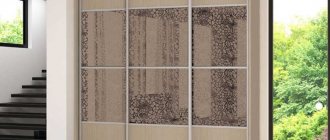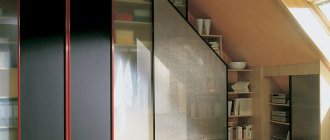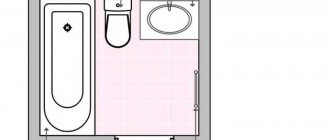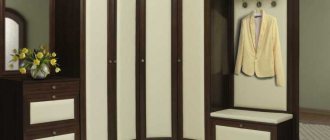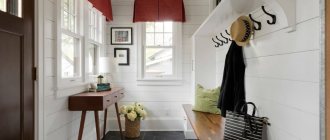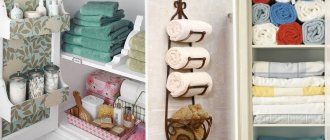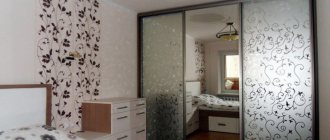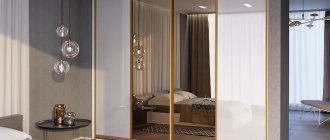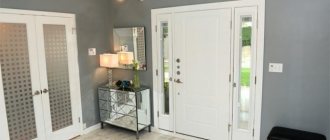0
42943
You can create a universal, convenient and ergonomic place for storing things and clothes in your home with the help of one very useful furniture element. A walk-in closet is perfect for this; built-in wardrobes will make living in a house or apartment more comfortable, and will also help create a unique home style.
Pros and cons of a wardrobe
The only alternative to a wardrobe is a separate room for storing clothes. When discussing the advantages and disadvantages, we will compare it with it.
Not everyone has the opportunity to place a dressing room in a separate room or allocate space for it in a spacious room
But a wardrobe can be placed in most rooms found in our apartments and houses
Advantages of a wardrobe for a dressing room:
- Arranging a dressing room is much more complicated than buying and installing a wardrobe, it takes more time and is not always justified.
- Suitable for premises of any size, be it a private house or an apartment in a Khrushchev-era building.
- The closet occupies 100% of the usable space and volume. You can pack all your things very tightly.
- Wide variety of sizes, designs, etc.
- Possibility of installation in almost any part of the living space. Most often they are installed in bedrooms and hallways.
Disadvantages: most things in the closet are not visible. In an effort to fit the maximum into it, we put some in such a way that you can hardly get it out. Everything is at hand in the dressing room.
Add points with pros and cons for your situation. Here are only the most general arguments for most cases. Perhaps a factor specific to your home has not been taken into account.
Types of door mechanisms
Wardrobe cabinets may have different opening mechanisms. The most common models are those with hinged and sliding doors. The latter can be quite wide, they will help hide all the components that are stored inside. An additional advantage is the ability to use a mirror facade, making the space appear larger.
Swing
Compared to a standard compartment version, wardrobes equipped with hinged doors are much cheaper and provide full visibility to everything that is inside. A situation is allowed when mezzanine compartments located at the top are constructed. Many factories produce mechanisms with swing doors, so the buyer can easily find his own option. But such a wide production of standard models somewhat limits the choice.
Sliding
This mechanism combines attractive appearance with functionality. The design will not take up much free space. This is a particularly good choice for narrow spaces. But the installation allows only joint use with deep niches. Guides can be internal or external, depending on customer preferences.
Article on the topic: Arranging a dressing room in the hallway: simple options and original solutions
Without doors
The wardrobe can be made without doors at all, then the entire interior space will remain visible. This option is suitable for a children’s room or in a loft-style interior, but you can build an open wardrobe in other rooms. All that remains is to hang the shelves along with the walls; their location can be arbitrary.
Types of wardrobes
Although there are countless designs, styles, models and sizes of such furniture, wardrobes designed for clothing can be divided into two types: sliding wardrobes and built-in wardrobes.
The wardrobe is a large, spacious design equipped with a convenient storage system.
Sliding wardrobes dressing room
The main thing that distinguishes them from their other counterparts is sliding doors. Their canvas moves along the upper and lower tracks. The width of the cabinet (but not its doors) can reach 3 m. The height varies from 60 cm to the ceiling.
Sliding wardrobes are divided into cabinet and built-in. The latter is not the same as a regular built-in wardrobe. Cabinet cabinets have a full-fledged design of doors and walls. If necessary, you can disassemble and rearrange. Built-in wardrobes are similar in appearance to dressing rooms, but retain certain distinctive features of furniture.
Cabinet wardrobe with wide sliding doors
Built-in L-shaped wardrobe
Advantages of a wardrobe-compartment:
- Sliding doors do not eat up space. Custom-made sliding wardrobes can be placed anywhere in the apartment (house).
- High capacity in all directions. The entire space is used.
- Suitable for any architectural direction and design style. They look good both in a rich apartment and in a not luxuriously furnished one.
- It’s easy to organize any content inside and make compartments to accommodate a variety of things.
- Wide price range, without sacrificing quality. It is not difficult to choose a reliable and at the same time stylish wardrobe for owners with average incomes. This may be due to the fact that their own models have been produced for housing of different prices.
Minuses:
- People with incomes significantly below average will not be able to afford high-quality sliding wardrobes. There are very few cheap, yet reliable, suitable for long-term use models.
- Limited door width. It should be such that the wardrobe can open freely.
The rollers along which the wardrobe door moves are its weakest point. They break down most often. Pay close attention to the door movement mechanism not only during purchase, but also during operation.
If you don’t trust compartment systems, you can choose the option with hinged doors
Built-in wardrobes
Built-in cabinets are those that fit structurally into a room. They may lack a top, bottom, or back wall. In principle, built-in wardrobes can also be classified as built-in wardrobes, but the latter have so many distinctive features that it would be more correct to describe them not here, but above.
The dimensions of the built-in wardrobe are selected individually based on personal needs
The depth of such a wardrobe depends only on the availability of free space in the room
You can also choose the shape of the cabinet in accordance with the configuration of the room.
Advantages:
- Built-in wardrobes are always more spacious and capacious than their other counterparts, and are good for storing bulky items.
- They allow you to easily adjust the size of a room and make even its serious shortcomings invisible to the eye.
- They make it possible to use any, even the smallest or not beautifully located niche.
- Fits perfectly into any apartment. They provide more space for imagination and original ideas.
- Due to the absence of some elements, for example, a ceiling, they are cheaper than conventional cabinets of similar capacity.
Flaws:
- You won't be able to rearrange or even move it. You can't take it with you when you move.
- Not suitable for temporary housing, such as rental apartments.
If there is very little space in the room, then you can make a corner built-in wardrobe, there are a lot of photo designs on the Internet. It all depends on your skill, imagination and means.
The corner cabinet does not take up much space and has good capacity
Placement
The external and internal appearance of the wardrobe depends on the type and shape of the room. Decide where you will place the wardrobe - in the bedroom or living room, on the balcony or attic. Or do you need it for your office? Let's look at the main options.
You may be interested in: TOP programs and designers for designing a dressing room online: stages of creation
In the living room
The hall, as a rule, is the most spacious room, and it cannot do without wardrobes. This is a logical place for a dressing room. Rarely used sets and decorative interior elements can be placed on some surfaces. The rest of the space will be taken up by the residents' belongings.
For your most used items, keep the shelves open so you don't have to waste time searching for them.
In the bedroom
The most accessible area of the closet is occupied by everyday things. It's convenient to place them by your bed so you can change clothes without moving between rooms. At the same time, full-length mirrors on several doors will definitely come in handy. By the way, mirrored doors visually enlarge the room and, if necessary, reliably hide the mess behind them.
For small bedrooms, a corner wardrobe is ideal. It does not take up much usable space, but holds more things than the linear version.
In the children's room
A wardrobe system installed in a children's room can be separate, even when the room is small. Place health and hygiene items, clothes and textbooks here. Even a two-section wardrobe will teach an adult child to order and relieve the room.
Filling options
It is difficult to give advice on this topic. In general, you should do this:
- Conduct an audit of what you want to put in the closet, it is better to make a list.
- Clearly understand what prevails in it, what things are intended for long-term storage, whether a child will use the closet.
- Estimate how much space you will need for clothes. Add another 15-20% to it.
Shelves
Seasonal items are stored on the upper shelves. On average, something you have to use constantly. The lower part is for shoes. You can use shelves to occupy space that otherwise remains unused. The height of the shelves, with the exception of shoe shelves, should be at least 40 cm.
Simple open shelves are the most inexpensive components, but you shouldn’t get too carried away with their quantity, as dust accumulates on them
Hangers
This is the most important part of the wardrobe. The height of the bar should be such that the hems of even the longest dresses do not touch the floor. In cases where it is difficult to reach the crossbar, you can use a pantograph. Sometimes it is convenient to make two rods, one above the other.
One rod spans the entire width of the closet - the minimum equipment for the smallest wardrobe
If we talk about the horizontal arrangement of hangers, then it would be more correct to make its own thematic compartment behind each open door.
A pantograph is used to place hangers with clothes in the upper part of the closet.
Be sure to make sure that the child and elderly family members are also comfortable. You can make a children's compartment in the closet.
Boxes
By such we mean any shelf with sides that can be extended to its full depth. Typically, drawers are placed on the middle and lower tier. Make sure they slide out easily. There should be an acceptable distance between the drawers and the nearest obstacle in the way of removal. It is advisable that the width of the box be no more than 1 m, otherwise it will “slip”.
For ease of use and a complete overview of the contents, the drawers should be pulled out completely
If there is little space, then choose drawers not with handles, but with recesses on the front panel.
No less useful are pull-out baskets in which you can store many things and objects.
Designing the space inside
A dressing room or closet allows you to keep things in one place and in order. So start planning your cabinet storage project with what exactly needs to be stored there.
- Organize items by type into separate piles.
- Measure the thickness of each type of unit as you plan to store it. It is important to measure the width, length and height of the item.
- Count the number of things in each pile.
- Determine the required width, height and depth of the cabinet modules. For example, for 40 blouses, each of which, when folded, occupies an area of 30 x 30 cm and 3 cm in height, a shelf 60 x 60 cm with a height of 40 cm is enough. And there will be 10 cm left so that you can reach the farthest stack with your hand. By the way, the classic shelf depth varies from 30 to 60 cm.
You might be interested in: How to make a dressing room out of a closet: options and best ideas, real examples.
Do not forget to leave at least 50 cm of depth so that it is convenient to choose clothes and get dressed inside with the compartment doors closed.
Provide one or more rods for long items - dresses, raincoats. Make sure that they will not lie on the floor of the module so that they do not have to be ironed again.
Arrange the modules in a practical and familiar way: shoes - at foot level, hats - at head level, everyday items - in the most accessible places. Designate distant shelves for long-term storage. Provide a separate section for accessories, as in the photo.
In limited space in wardrobes, in addition to classic shelves and rods, we recommend rail mechanisms. They don't take up much space, but with their help you can make clothes more accessible. Choose quality cabinet hardware to avoid paying twice. Don't neglect the opportunity to add movable furniture, such as a space with a small bench.
Don't forget to plan your lighting! You will need main light and spotlights on the shelves. It is important that every corner is visible.
Photos of wardrobe design examples
Cabinets with glass doors. The light from them allows you to visually enlarge the space. While trying on, you can immediately examine yourself without leaving the closet. Sandblasted patterns are acceptable on the edges of mirrors as decorations.
Glass doors can be frosted, tinted, decorated with photo printing or sandblasted pattern
Cabinets with photo printing. Technologies for its application have now advanced so much that they allow any photo or image downloaded from the Internet to be displayed on the surface. It is very helpful if the cabinet doors look bulky and create the effect of visually reducing space.
The pattern for photo printing must be selected taking into account the stylistic direction of the room’s interior
Cabinets with stained glass designs. They combine sophistication and beauty, testifying to the delicate taste of the owners. The composition can be made both on glass and on a mirror. There is a so-called pseudo-stained glass window. It is made from a film, which is then glued to the surface.
Doors with beautiful stained glass windows will fit perfectly into the interior of a classic-style bedroom
Less common are cabinets made from combinations of various inserts. However, it takes a very experienced designer to make them look good.
There are many options for inserts on cabinet doors
You can combine glass and mirror surfaces, openwork patterns and photo printing
You can also choose the material from which the cabinet doors will be made. Popular options are glass, MDF, wood or combinations thereof
In conclusion of the article, I would like to note that it is not the amount of free space that is important, but the rational use of what is available. This is exactly what you need to strive for when choosing and arranging a wardrobe.
Internal arrangement of cabinets
In most cases, a necessary condition for the convenience of using a cabinet is to divide its internal space into compartments and cells using partitions.
User preferences in these matters do not always coincide, but there are rules that should be followed.
Photos of wardrobe cabinets in the interior of rooms
Kitchen cabinets up to the ceiling
The number of household appliances in an apartment increases over the years, which requires additional storage space in the kitchen.
The advantages of high walls in such a room:
- large storage area;
- a closed wall from floor to ceiling allows you not to worry about its decor;
- it becomes possible to safely place built-in equipment;
- visual increase in the volume of the room;
- compliance with fashion trends.
Minuses:
- increase in the price of facades due to an increase in their size;
- heavy weight;
- inaccessibility of the upper shelves.
Helps smooth out imperfections:
- choice in favor of glossy facades;
- inclusion of open shelves in the project;
- adding glass doors;
- purchasing stepped benches for access to the upper shelves.
A kitchen with high furniture looks neat, since all pots and household appliances are hidden from prying eyes.
The second reason for choosing tall kitchen modules is their beautiful appearance and the absence of dust accumulating at the top. You can make moldings (decorative details), but this is labor-intensive work.
