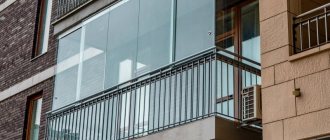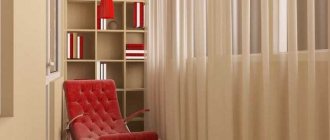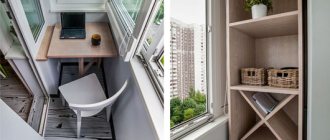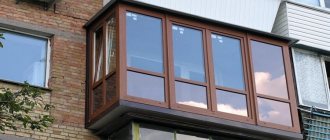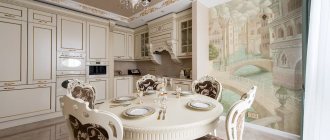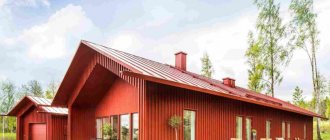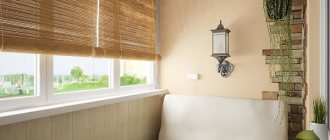A French balcony is a design that has virtually no balcony area. Often, fences on such a balcony are installed directly in the opening behind the balcony door. The most common are designs with forged fences and panoramic windows.
Let's consider the types of structures, design options, design and arrangement of this structure.
How to enlarge a tiny Khrushchev balcony
Khrushchev houses represent a significant part of the housing stock in many cities. Currently, small and uncomfortable apartments without an elevator or garbage disposal attract many families due to their low cost.
Expanding a balcony in a Khrushchev building is carried out using the removal method, this is the most popular method today
Old houses have long been in need of major repairs. Properly done renovations in a Khrushchev-era building will turn it into comfortable housing and eliminate constant drafts and street noise.
Work on expanding housing should begin with replacing old windows with new ones, which will give housing not only an aesthetic appearance, but also increase its energy efficiency.
The size of windows in Soviet buildings is small, so installing them in a residential area will not break your pocket. If no questions arise when installing new windows in ordinary rooms, then the Soviet balcony will cause a little trouble.
It is best to have professionals handle the process of increasing your balcony in Khrushchev.
But additional expenses and efforts will significantly expand the balcony area, and accordingly the area of the room adjacent to it:
- To create space and freedom, it is not necessary to combine a balcony with a living room or kitchen.
- The size of the balcony can be increased by expanding it, as a result of which a standard Khrushchev platform can provide additional useful space in the apartment for residents.
- But before you start expanding the balcony, you should think carefully and decide on its purpose.
- The balcony area in Khrushchev can be equipped as an additional small room, a spacious storage room or a study.
You need to prepare for such work carefully so as not to lose a single centimeter in the Khrushchev building. The first stage of removing or expanding a balcony is to invite a specialist who will take the necessary measurements and, after a technical inspection of the area, tell you the progress of the work.
Modern variations of the French balcony
Nowadays, the trend of stylizing relatively large balconies and loggias in the French style is gaining popularity. As a rule, panoramic glazing is installed on all sides of the balcony - thus creating the effect of a shared space with the room. Forged French grilles are installed around the entire perimeter or in a separate area. It serves not only as a decorative element, but also as protection.
This alteration allows you to simultaneously increase the living space of the room and give it a unique appearance. To carry out such work efficiently, it is necessary to involve specialists at all stages - approval, project development, installation.
The transformation of an ordinary balcony into a French one is carried out in several stages. Necessary:
- Coordinate installation with the relevant authorities.
- Dismantle old concrete fences and metal railings.
- Strengthen the base (concrete slab). This stage must be given special attention if full glazing is planned.
- Decide in advance what time of year you will use the balcony. Warm glazing involves the use of PVC profiles and multi-chamber double-glazed windows. Such structures are heavy. Apartment owners must be sure that the slab will withstand the increased load. The aluminum profile is lighter, but inferior to metal-plastic in terms of noise and heat insulation.
- Take the necessary measurements and decide on the design.
- Install grilles and double-glazed windows.
The advantages of this balcony design include:
- Original, refined appearance.
- There is no need to carry out work on covering the balcony with siding or corrugated sheeting.
- Exclusion of welding work.
- Visual expansion of the room.
- Panoramic view from the room.
- Significant increase in natural light in the room.
- With the right approach to design and installation, French balconies are no more dangerous than any other types.
The construction of a French balcony also has its disadvantages:
- Quite a high cost of panoramic glazing.
- The complexity of installation work, which can only be entrusted to proven professionals.
- A large area of glass can lead to overheating of the room in summer and hypothermia in winter. It is necessary to provide for the installation of cooling and heating systems for the premises.
- Large glass surfaces will require more frequent cleaning, including on the outside. Otherwise, dirty and dusty panoramic windows will give the entire home an untidy appearance.
- Due to their heavy weight, such structures cannot always be installed on weak slabs.
Optimal removal of the balcony in Khrushchev
The removal of a balcony or its expansion is represented by welding work, which increases the usable area by moving it along a window sill or balcony slab, i.e. by floor. All installation work must be carried out by professionals and to acceptable standards for safety reasons.
Expansion along the window sill will allow you to increase the balcony by 30 cm. At first glance, this value may seem small, but if you extend the area along the entire perimeter, the result will be stunning. By choosing the first expansion option, after the work has been completed, you can get a large and wide window sill, which will later serve as an excellent stand for necessary items or a tabletop.
After all the work to increase your balcony in Khrushchev is completed, you will become the happy owner of a full-fledged additional room
Along the width of the side wall of the balcony in a Khrushchev-era apartment building, you can mount a large closet with huge shelves, which will unload a small apartment.
Work on removing the window sill is carried out by welding a metal corner to the parapet of the balcony area.
The second method of expansion is along the floor, which allows you to extend the slab on the balcony and increase the space up to 40 cm.
The cost of such work differs significantly from the first option due to the manufacture of a new parapet frame.
Peculiarities:
- Enlarging the balcony along the floor involves the use of channels, which are welded into the walls of the house during the installation process.
- The complexity of the work to create a new structure is quite high, but it is safe if you follow the technology and hire experienced welders.
- By expanding the balcony along the entire perimeter, its length and area will increase significantly and will make it possible to free up space in the Khrushchev-era building or equip it for an additional room.
Everyone dreams of a spacious and multifunctional balcony
If desired, you can expand the balcony using two welding options. In this case, consultation with a professional technician is necessary. A large additional area and a wide window sill in a Khrushchev house will be a dream for any housewife.
Work on removing the balcony is carried out in the following stages:
- Dismantling old windows, parapets and other structures;
- The use of channels and fixing them with dowels;
- Welding a new metal parapet frame;
- Hemming of the lower section;
- External cladding of the parapet;
- Installation of new window frames.
The final stage in installing a balcony is its interior decoration, which must include insulation, cladding and flooring. Thanks to competently completed work, taking into account all the rules and regulations, the balcony will acquire spaciousness and versatility, and the creation of comfort and interior on the new site remains in the hands of the owners.
Glazing of a balcony in Khrushchev
The small size of balconies in old houses makes it a little difficult to manufacture window frames and install them.
Based on the purpose of the new balcony area and financial resources, you can choose one of the following types of balcony glazing in Khrushchev:
Glazing a balcony in a Khrushchev building is not a luxury, but a necessity
Aluminum window systems are light, durable and practical, but are suitable if the balcony is not combined with the living area, because... Windows are not able to retain heat during the cold period. Thanks to modern technologies, aluminum frames began to be produced with additional insulated inserts.
As a result, the weight of the profile does not increase much, but the thermal insulation becomes noticeable.
PVC systems are the most popular and affordable. Optimal price, high wear resistance to external environmental factors and excellent operating quality allow customers to make a choice in their favor. But before installing plastic windows in a Khrushchev-era building, you need to “weigh” everything, because PVC is a heavy material that not every structure can withstand, especially not a Soviet balcony. Experts recommend the installation of such windows in both residential and non-residential premises with two- or three-chamber double-glazed windows.
Related article: Sun protection film for balconies
Wooden windows are the best, but expensive option. Due to its environmental friendliness, high thermoregulation and beautiful appearance, wood is inferior in wear resistance. Humidity and sudden changes in temperature over time can lead to deformation of wooden frames, their disintegration, resulting in disruption of the temperature regime in the premises.
An important role in arranging a Khrushchev balcony is the installation of windows
Wooden window systems are the preferred option for Khrushchev houses.
When choosing a natural type of system, you should choose frames in favor of oak or coniferous species. In addition, they are easy to install yourself, which will save the family money.
Panoramic or frameless glazing is rarely used due to low thermal insulation.
But such systems have many additional advantages.:
- Wide view;
- Light weight;
- Strength;
- Creation of additional balcony area;
- Saving on finishing and decor.
French balcony in a private house - photo
Classic and modern versions of the balcony are different. The first one does not have a platform extending beyond the room, and the railings are located directly in the doorway: it’s like a large window-door with a fence.
Owners of private houses often prefer the modern “French” version. The masters offer something between the “classics” and the typical version of the balcony:
- Old fencing is removed.
- The balcony platform is reinforced, on which a structure made of PVC or aluminum is later mounted.
- Glass structures are usually energy-saving, which ensures appropriate temperature inside the room.
- Less commonly used is combined glazing, in which sandwich slabs are installed underneath.
- The number of packages and their optimal area are carefully calculated for windage.
Attractive colors, original accents, convenient and compact design are the three main elements of unique and beautiful French balconies.
Balcony extension
Expanding the balcony is a popular procedure today that allows you to increase the area of the room.
The owner of an apartment in Khrushchev may have a desire to expand the premises, since the area there is small, and the presence of a balcony is a good way to increase it. You can enlarge the room yourself or by turning to professionals for help.
Light work that does not require additional permission is carried out independently. For example, such a procedure as increasing the window sill with certain knowledge and skill is quite accessible to any person.
In old houses, even minor changes need to obtain permission from the relevant authorities. In the “Khrushchev”, by law it is allowed to increase the balcony on all sides by a maximum of 50 cm. There are cases when the increase was carried out over a greater distance. Without obtaining permission, you can expand by 15-30 cm along the base of the slab.
Professional consultation is required for any significant design changes. All stages of increasing the balcony floor and replacing the parapet must be carried out in high quality and with high-quality materials.
Cost of glazing and turnkey finishing
Repair is a very expensive undertaking, even if only a separate part of the apartment is subject to it.
Many apartment owners in Khrushchev-era apartment buildings are interested in how much money will be needed to invest in converting an open balcony into a closed one and putting it in order.
Average cost of glazing a balcony in a Khrushchev building in Moscow:
| Glazing Type | Dimensions | Number of openings | Price | Note | ||
| Cold (Aluminium) | 0,8+3+0,8*1,5 | solid sides, 4 sashes | from 30,000 rub. | Prices include installation | ||
| Semi-warm | solid sides, 4 sashes | from 35,000 rub. | ||||
| Warm (Plastic) | sidewalls are blind, 2 extreme blind, 2 turn-out. | from 38,000 rub. | ||||
Companies with their own production and engaged in glazing Khrushchev buildings:
Prices depend on many factors. For example, the strength of the slab is of great importance. Sometimes it is in such a deplorable state that it is pointless to strengthen it. In this case, replacement will be required, and this will entail large investments and take a lot of time.
When planning a merger, financial issues can also become decisive. The implementation of the project will cost a significant amount, so the home owner needs to be prepared for such expenses. It is necessary to provide for such points as the cost of legalizing the redevelopment, the cost of materials, and the payment of workers.
Getting permission
In some cases, to reconstruct a balcony, you need to obtain permission from various organizations: design organization, BTI, Gorekspertiza, Ministry of Emergency Situations, fire inspectorate and others.
- If the house in which the balcony is being expanded is an architectural asset, its future appearance must be agreed upon with the relevant organizations.
- Installation of a concrete base is considered redevelopment. In the case of installation, you need to obtain permission regardless of the size of the balcony increase.
- In Khrushchev, permission must be obtained if the expansion is made by more than 50 cm.
- The balcony fencing is attached to the walls of the house, so the condition of old houses must be checked before reconstruction.
- In addition to the size of the balcony increase, you need to pay attention to the weight of additional structures. If large loads are expected on the walls of the house, then the procedure also needs to be agreed upon by various authorities.
- All checks before expanding the balcony are carried out for the sake of safety and comfort: your own and those around you.
Despite the fact that the balcony is part of the apartment, that is, personal property, it belongs to the common property of the house. Its changes affect the appearance of the house. Enlarging the concrete base can limit light access to neighbors below. Errors in work can lead to cracks in neighbors’ walls and other undesirable consequences.
Therefore, in addition to agreeing on all the requirements according to GOST, you need to discuss the project with your neighbors.
Finish options
You can decorate a Khrushchev-era balcony from the inside with wooden clapboard. This is the most popular option. In addition, the following materials are used today:
- drywall (with further painting or decorating with wallpaper, special plaster);
- PVC panels;
- natural cork;
- plastic lining;
- siding.
It is recommended to finish the floor with linoleum, carpet, laminate. An excellent option for decorating the surface opposite would be a suspended ceiling. This coating looks impressive, is light in weight and does not require significant financial costs. It is advisable to choose a material that is resistant to low temperatures. Such a stretch ceiling will serve for a long time even with a cold glazing method. You can read more about insulating the ceiling of balconies here.
A balcony in a Khrushchev building is characterized by a small load-bearing capacity. Therefore, preference should be given to those finishing materials that have minimal weight. In view of this, it is better to refrain from decorative stone on the walls. It is also undesirable to use ceramic tiles and parquet for flooring. If you still want to use these materials, reinforce the structure.
Since the balcony in the Khrushchev-era building has a narrow shape and very modest dimensions, when decorating it you should adhere to minimalism. If you want to furnish the room with furniture, use the lightest and most compact samples to avoid cramping and discomfort.
When choosing a style for decorating a balcony space, you need to proceed from the purpose of the room. For example, the interior of a children's leisure area is best done in cheerful colors. And in the interior of the boudoir, it is desirable to have carved furniture and thick textiles.
A thoughtful design of a balcony in a Khrushchev building can offset the lack of free space.
To improve the view from the window, you can decorate one of the side walls with photo wallpaper.
As for the exterior decoration, it is recommended to sheathe the Khrushchev balcony with corrugated sheets or corrugated sheets. This solution is optimal due to a number of circumstances. The material is durable, affordable, and the procedure itself is easy to do yourself. Such sheets are very light, so they are safe to use when arranging the balcony of an old house.
How to increase the balcony with your own hands
Often, a balcony in typical high-rise buildings raises questions about the purpose of its creation. Conceived by the designers as part of the exterior and interior comfort of the building, this element still requires improvement. For this purpose, the opportunity to increase the balcony area and thereby expand its functionality is used. In this way, the apartment owner can create additional space: an office, a recreation room, a greenhouse, etc.
The idea of increasing the balcony with your own hands is quite feasible, especially if you have experience in welding and a smart assistant. Materials are selected depending on the point of removal, having previously created a project (drawing) of the future structure. Two structural methods of expanding the area are widespread: from the load-bearing slab (sole) and from the parapet (upper level of the railing). The first method is more labor-intensive, but allows you to get an additional 2 square meters. m area.
Frame and frameless glazing
Do-it-yourself glazing can be done in other ways, for example, using the frame and frameless methods. Frameless glazing is more preferable for such balconies, since the structure is very light, which means the load will be minimal.
In appearance this design looks like this:
- guide profiles are installed on the upper and lower parts of the balcony;
- special glasses equipped with rollers are inserted into them;
- the opening or closing of such windows occurs like an accordion.
If there is such a need, then the glass can be moved to one side, thereby freeing up part of the balcony opening. You can see what frameless glazing looks like in the photo. The disadvantage of this method is the presence of a flat surface. This is the main drawback, since it will not be possible to install a guide profile on uneven surfaces.
The second option, which you can do yourself, is frame glazing; it does not have this drawback. It can be used even in cases where the balcony opening is far from ideal. Installing frames is faster than using the frameless method, and no special knowledge is required. Frame glazing is shown in the photo.
Frameless
Frame
Step-by-step removal from the load-bearing slab
The method allows not only to enlarge the balcony in the Khrushchev-era building, but also to make a major overhaul of the load-bearing slab, the condition of which, as a rule, leaves much to be desired.
- Using a grinder and a hammer drill, the old railings, previously tied with a rope (to prevent falls), are dismantled.
- On both sides of the load-bearing slab, channels are mounted into the wall at the level of the length and width of the frame. To strengthen the sole, metal profiles are also hammered above it.
- The ends of the elements are connected with a steel angle along the load-bearing slab and at the ends of the driven beams.
Related article: How to paint a brick wall on a balcony
- A new parapet is welded from steel strips.
- The floor is mounted - metal strips are welded to the frame, to which sheets of galvanized sheet are attached. If desired, lay polystyrene foam, mineral wool (any insulation material), then cover it with boards.
- Weld the frame for the glazing and the canopy.
- Install the canopy, which should protrude 0.3 m above the parapet.
- The balcony is glazed, the roof, walls and parapet are insulated. They produce external and internal finishing.
Warm and cold glazing
Do-it-yourself glazing can be done using two technologies. There are two methods for this:
- warm method (or glazing with frames made of plastic or wood);
- cold method (aluminum profiles).
To decide which glazing method you want to use, warm or cold glazing, you need to know the maximum load on the slab. According to SNiP data, per 1 sq. m there should be no more than 100 kg of weight, but it is not recommended to exceed 65 kg. A big advantage in this matter would be supporting or replacing the old fence with aluminum. But this will not completely solve the problems.
Warm glazing of balconies in Khrushchev allows you to expand the usable space of the apartment. There you can equip a work area or use this area as a winter garden. When performing such work, you must accurately calculate the weight of the future structure, taking into account the additional weight of finishing materials and insulation. Therefore, it is recommended to entrust this work to specialists to avoid troubles in the future. For such work, you can use frames made of wood or plastic. Options for warm glazing can be seen in the photo.
Cold glazing of balconies in Khrushchev is made with an aluminum profile. The load is small, but it is very difficult to insulate such a structure. If you do not plan to do this, then this option will be the most suitable. You can see what cold glazing looks like in the photo.
Warm
Cold
Step-by-step removal from the windowsill
The expansion of the balcony, starting from the window sill, is carried out using two methods - using a frame or brackets. The frame is welded if metal structures serve as the parapet. In this case, a preliminary calculation of the strength and weight of the structure, taking into account the glazing, is also necessary to avoid unnecessary load.
Extension from the parapet using a frame
- The supporting plate is reinforced with a metal profile - the sole is scalded with it. The old railings are cut off and the parapet bars are reinforced with spacers.
- Jumpers of the length by which the area is planned to be increased are welded onto the railing every 0.4 m (approximately).
- By welding a steel strip to the ends of the jumpers, they are combined into a circuit.
- Install external spacers connecting the load-bearing slab and the contour opposite the window sill.
- The frame for the glazing and the canopy are welded and installed.
- They carry out glazing, insulation, exterior and interior finishing.
Extension from the parapet using brackets
The method is used if the parapet is made of a concrete slab or brickwork.
- Steel brackets, welded independently from angle or steel strip, are attached to the parapet with anchors or bolts at an angle of 90°. If you plan to use summer glazing using a lightweight aluminum profile, then installing corners instead of brackets is acceptable.
- The brackets are combined with a steel profile, creating an external contour.
- Glazing and finishing works are being carried out.
Frameless way to increase a balcony from a load-bearing slab
This method is less labor-intensive than a frame method, and is ideal for independently enlarging a balcony in a Khrushchev-era building.
- The railings, parapet, and old screed are dismantled down to the reinforcement at the top and bottom of the slab.
- The base is primed. Using a rust remover attachment on a drill or screwdriver, the fittings are cleaned. After re-priming, the reinforcement is degreased with a solvent.
- Formwork for conventional or self-leveling screed is created on the load-bearing slab. The recesses on the bottom of the slab are sealed with finishing glue (you can also seal the slab from above, on a neighbor’s balcony).
- An enlarged base of the required length and width is cut out of OSB sheets 2.5 cm thick, as well as a roof, which are mounted to slabs with a layer of hydrobarrier film using anchor bolts. If desired, you can also make the sides of the balcony from OSB boards.
- Glazing, exterior and interior finishing work is being carried out.
Not everyone wants to use additional meters to organize a greenhouse, recreation area, etc. - some will prefer to enlarge the room by adding a balcony. In this case, partial or complete dismantling of the dividing wall and installation of a heating system will be required.
It is also a good idea to enlarge the kitchen with a balcony - given that the kitchen space in Khrushchev-era apartment buildings is on average 6 square meters. m. Regardless of which room the balcony is combined with, it is worth considering a number of rules:
- before demolishing the window sill wall, the balcony must be glazed and insulated;
- the threshold between the balcony and the living space must not be dismantled if it holds the load-bearing slab;
- if the wall between the room and the balcony is load-bearing, then the upper lintel and side walls cannot be dismantled;
- You should not lay a warm water floor on the attached balcony - it is better to replace it with an electric one.
French balcony interior
A traditional French balcony can set the tone for the interior of a room and even the entire apartment. It will fit perfectly into the Mediterranean style or Provence, which is characterized by soft pastel colors, floral patterns, and handmade forged items.
The interior of glazed balconies can be made in any style. Typically, such balconies are used as a place for rest and relaxation, therefore it is advisable to choose materials for its decoration in soothing colors. Natural textures and shades are welcome. Fresh flowers will decorate and enliven any balcony room. Light curtains, Roman blinds or blinds, candlesticks and lanterns, stylish chairs, armchairs and a table will complete the decor of a French balcony.
If the balcony or loggia is not combined, you need to pay special attention to the doors to the balcony. Ideally, they should be wide and fully glazed. Then, even with the doors closed, the room will have a full view.
The French balcony allows you to bring the charm and atmosphere of the Mediterranean to the temperate Russian climate. And if your balcony overlooks a beautiful natural or city landscape, then installing panoramic French windows is the right and logical decision. This style is chosen by people for whom beauty, aesthetics and originality come first.
For a private house or cottage, it is difficult to find another way to decorate the building, give it individuality and demonstrate the refined taste of the owner. Moreover, such a solution is quite economical and accessible to almost any homeowner.
Balcony expansion options: ideas and technologies
Every owner of a small balcony dreams of expanding it. If the owners of an apartment need additional space, they may be faced with the question of expanding the balcony. Today, this procedure has become widespread, thanks to the opportunity to make the apartment more spacious. Technologically, enlarging a balcony is a rather complicated procedure that requires cost and effort. However, it is feasible if you strictly follow the instructions and recommendations of professionals. Extended balconies are subsequently glazed, insulated, finished and used as additional living space. There are different ways to perform this type of work.
Design Features
Glazing balconies in Khrushchev is not the easiest task. Loggias in new buildings are more suitable for these purposes, however, it is possible. In addition, you will have to take into account several more factors:
- the condition of the slab - the concrete that was used several decades ago was not of good quality, so now the floor slabs look deplorable. They may be cracked or partially crumbled, so it is not recommended to do such work with your own hands without preliminary repair work;
- the condition of the railings - they cannot be used as supports for the frame. Their age also needs to be taken into account and you cannot do without additional work to strengthen them or completely replace them;
- size - this factor may push you to a completely unexpected solution, such as glazing a balcony with a remote. This option can be used if the technical and operational characteristics of the house comply;
- floor - any balcony must have a roof, so if there is no roof, you will have to do this too.
Ways to expand balconies
Expanding a balcony is not an easy but interesting procedure. Balconies can be increased to any acceptable size and can have various shapes. Different expansion technologies require different installation techniques for balcony profiles. Such balconies can be made with your own hands, with preliminary study of this issue.
Whatever method of expanding the balcony you choose, the result will please you in any case.
Technologies for expanding balconies:
- Butterfly technology. This method involves extending the balcony along trusses, which are attached to the facade at an angle of 40 degrees on both sides.
- Kerchief technology. It is also called expansion along the window sill. This technique involves moving the glazing beyond the parapet and increasing the area of the balcony by about 30 cm on each side. The glazing is installed on durable brackets, which are pre-attached to the parapet or frame. This method is easy to implement and quite economical.
- Slab removal technology. This technology is difficult to implement and requires a lot of effort and care.
You can choose various technologies for expanding the balcony, but you should remember that the quality of the final work depends on a professional approach to the matter.
Extension of the balcony along the base of the slab: stages of installation work
Since the method of such expansion is quite complex in its technological implementation, it needs to be given attention and more time spent studying it.
Related article: How does a loggia differ from a balcony in a new building
The technique of expanding along the base of the slab significantly increases the floor area and is performed in several stages.
The method of increasing the balcony along the base of the slab involves expanding the floor area
Stages of expansion along the slab:
- First you need to get rid of the old parapet.
- It is necessary to make a frame for the load-bearing slab. The bases must be deepened into the wall using channels 15 cm or deeper. After this, you should connect them with steel corners. This method makes it possible to significantly increase the area.
- A new parapet made of steel angle is installed on the removed frame.
- The area that extends beyond the old slab must be riveted with tin or other convenient material.
- The new floor needs to be covered with boards.
- Finish the new parapet.
- Weld the frame onto the new glazing.
The technique of expanding the balcony along the base requires additional hassle in preparing documents and obtaining permission. If the expansion exceeds the permissible limits, it will be considered a redevelopment of the apartment.
How much can you enlarge a balcony without permission?
Before you begin implementing a project to increase the area of your balcony, you need to make sure that all operations will be carried out legally. There are various options for increasing the balcony with or without approval. First of all, you need to decide how many centimeters the increase will be made.
The balcony can be increased by 15-30 cm without permission from the management organization
If you plan to increase the balcony by 15-30 cm with the installation of remote glazing, placement of an insulation package and cladding, then there will be no problems with increasing the area.
If, when enlarging the balcony, large loads are expected on the load-bearing structures of the walls, if additional structures are attached to the balcony slab: external frames or brackets that increase the dimensions of the slab, etc., then permission must be obtained to perform such operations.
Preparation of approval documentation for expanding the balcony
When thoroughly remodeling the balcony, questions may arise about remodeling the apartment. In this case, the reconstruction of the balcony must be agreed upon with the relevant organizations.
Stages of obtaining permission:
- Order the preparation of a balcony project from a special design organization.
- The reconstruction project must be agreed upon with the organization that designed the residential building. This organization may require approval of the project from Gorekspertiza.
- .The project must be submitted along with documents on ownership or lease, on social rent for the apartment. The documents must be accompanied by a single housing document, a technical passport from the BTI. Write an application for permission.
- If the project is not rejected, approval must be continued with the authorities to which the housing inspectorate will refer. Usually this is the Ministry of Emergency Situations, coordinating authorities, and the fire inspectorate.
- The house should not be an architectural monument. If it is, you will have to contact the Department of Cultural Heritage.
If you decide to increase the area of your balcony by more than 30 cm on all sides, then you will have to go through more than one organization to obtain permission for this process
It is very difficult to obtain permission to significantly increase the balcony. You will have to go through many authorities, after which there will be no guarantees in obtaining the proper permission.
What does it look like from the outside
Frankly speaking, Khrushchev buildings were not intended to be further refined with French balconies. Therefore, modern panoramic glazing does not fit into the overall appearance of the houses.
To justify the French balconies in Khrushchev's, we will voice the fact that the houses have not had a single concept for a long time: everyone made a balcony to their own taste, and the facades are full of differences in solutions. One more, one less - it’s unlikely that anything will change.
How to expand a balcony in a Khrushchev building: work order
Houses called “Khrushchev” were built quickly and not of very high quality. They are not large in size. The apartments feature small kitchens and narrow balconies. Today there is an opportunity to at least slightly increase the living space of such an apartment.
You need to carefully prepare for the removal of the balcony, taking into account the fact that the balcony structure is quite weak and needs to be strengthened.
Today, it is legal to enlarge a balcony in a Khrushchev-era building by a maximum of 50 cm.
The lucky ones who finally received permission to enlarge the balcony enjoy its spaciousness and comfort
The procedure for carrying out work to increase the balcony:
- Dismantle fencing and structures. The base cannot be dismantled.
- Recesses are made above the load-bearing wall in order to attach channels that will become the base. At this stage, you can begin to enlarge the balcony in all directions. On average, it will be possible to increase the balcony by 40 cm. Care must be taken to ensure that the load-bearing wall does not overload.
- It is necessary to build a roof and do the sheathing. Particular attention should be paid to finishing joints and crevices to protect against moisture.
- An important stage is insulation. The following materials are usually used for it: mineral wool, polystyrene foam, styrodur. The latter has a number of advantages: it is moisture resistant and has good thermal insulation properties. It is also better to use styrodur to insulate the balcony floor.
- The last stage is finishing and arrangement of the interior. Here you should not limit yourself to flights of fancy and experimentation.
When enlarging the balcony in a Khrushchev-era building, it is important to remember the fragility of this type of house. Therefore, it is preferable that all work is carried out by a professional who will guarantee the quality of his work.
Where to begin?
The first thing you need to start transforming the loggia is examining the balcony slab. Without analyzing the condition of the floor, putting a load on an old slab can be dangerous. The presence of a large number of cracks in the slab indicates defects, so it is necessary to take measures to strengthen the slab. Glazing and fencing the perimeter of the site will increase the load on the slab, and the structure may not withstand the load. Use additional reinforcement mesh and tie.
During direct repairs, the plaster is first removed, the site is cleaned, old metal structures are replaced with new ones and strengthened. By welding metal parts, you can increase the area of the territory.
The possibilities for using an unglazed balcony in Russia are limited. Therefore, the next point is glazing and insulating the site. Choose a double-chamber double-glazed window with a thickness of at least 32 mm. The option of moving the frames beyond the perimeter of the slab will allow you to gain back a small area. Frames of your choice - plastic - a modern, common and inexpensive option - and wooden. Wood is a more environmentally friendly material; at the same time, high-quality wooden frames are more than 2 times more expensive than their plastic counterparts.
Effective use of the balcony
The perimeter of the site is insulated with sandwich panels. The floor and ceiling are also insulated.
Advice Don't skimp at this stage. The most significant heat loss occurs through the loggia. The choice of flooring and finishing coating depends on the budget: ceramic tiles, porcelain stoneware, laminate, parquet boards.
Balcony expansion process (video)
Expanding balconies today is a popular procedure that allows you to increase the area of living space in a relatively short time. There are several options for expanding the balcony space, the choice of which depends on how much the apartment owners want to increase the area and what funds they have. With a slight increase in the balcony area - up to 50 cm, repair work can be carried out without permission and legally. If the work is expected to be large-scale, it is impossible to do without numerous trips to obtain permission from various authorities.
