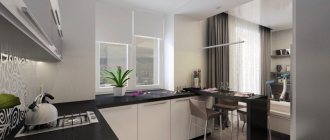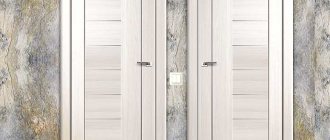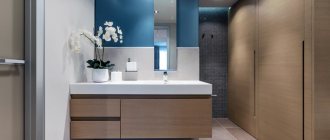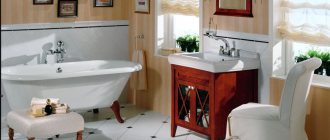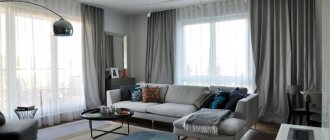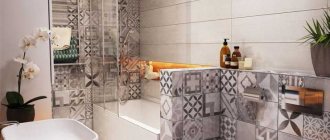Every person dreams of comfortable housing, where it will be cozy, spacious, and warm. But the apartments built in the second half of the 20th century pleased few people with a truly large area. Hall design 18 sq. m. is one of those tasks that often seem difficult within the confines of the most ordinary Khrushchev. But successful combinations of color, furniture and layout significantly change the idea of such apartments.
Choosing the right color for the hall
Design of a room of 18 square meters. m. is developed taking into account different parameters - geometry, number and placement of windows, features of functional areas in the living room. Often the big problem of halls in Khrushchev-era buildings and small apartments is the narrow shape of the room, which prevents sufficient natural light.
But this parameter also depends on the choice of color.
- To get the most illuminated, spacious room, you should decorate the room in light colors. On any area, even 18 sq. m. (in particular, in an apartment) it will be much lighter and more comfortable if you choose white, milky, ivory, pastel sand, beige as the main color. The white palette reflects the sun's rays to the greatest extent. For any sq. meters, the interior of the hall turns out to be sparkling and free.
- Many people tend to choose warmer colors in the interior - beige, sand, caramel, ivory, champagne, etc. They combine perfectly with a wide range of other shades.
- The pastel palette of all shades looks luxurious: the interior design of a hall with an area of 18 square meters. m will be more emotional and creative if you choose lilac, blue, turquoise, terracotta, coral in whitened, muted tones. Interior solutions can be both modern and retro, but if there is not enough space for all the ideas, it is better to devote 18 square meters to absolute functionality and impeccable comfort, rather than decorativeness.
The room in which we rest a lot and sometimes for quite a long time cannot be gloomy, flashily bright and annoying, or, conversely, excessively boring. It is important to find a balance here that will allow you to spend time here both actively and lazily, in company and in solitude.
TV in the living room
size and location
Placing a TV in the living room
. To correctly place a TV in a room, it is important to consider several points.
Location
. It is optimal to place the TV opposite the sofa - this is the most reasonable solution in this matter. At the same time, the distance from the sofa to the screen means that modern models can be hung close.
Cabinet or bracket?
Not so important. The main thing is that the area itself looks neat, without a lot of wires and cables hanging from the TV. It is these wires that will completely ruin the entire appearance.
Height from floor
. Experts call the optimal height one meter from the floor level to the middle of the screen - this is the so-called eye level point of a person sitting on the sofa.
Diagonal size
. If the amount of money allows, choose models from 50 inches or more. If the screen is smaller than this size, it will look lonely on the wall.
Film projector
. If the wall in the room is not perfectly smooth and white, you will need a screen. It can be lowered automatically or manually. If automatic, you need to consider the issue of power supply. The main thing is that there are no wires or protruding connections, this will ruin the whole look. Next, you should choose a place to install the projector - it can be a removable option or use mounts, it’s up to you to decide for yourself. But to darken the room, you should install blackout curtains on the windows, which will help you enjoy the brightness and clarity of the picture.
TV in the living room
Layout and zoning on 18 square meters
Traditionally, zoning of the hall is not required if all 18 square meters. m. are dedicated specifically to the guest area. In this case, there is a regular set of furniture - a sofa, a TV, perhaps cabinets or cabinets for storing personal belongings, books, CDs. If there is not enough space in the remaining rooms of the apartment, then the living room can have wardrobes for clothes, built-in compartments, and chests of drawers. But still, quite often in the living room of an ordinary apartment it is necessary to equip both a bedroom and a dining room.
The layout of the hall can include different areas, and this is not necessarily a dining room: the living room can have a playroom for kids, a place for communication, for tea drinking or privacy.
When carrying out renovations in an apartment, you should take these features into account and select the minimum cost tools:
- When implementing an interior in a modern style, you can choose a clear graphic design of the hall, in which the division of zones does not require bulky or voluminous solutions . Here it is enough to choose different shades for each zone, and they can lie in the same range - gray or steel, beige, light blue and dark blue, light green and green.
- For living rooms with sleeping places, you can arrange a modern design with podiums and multi-level structures - for games, relaxation, reading, watching TV . Under the elevations you can “hide” a pull-out bed, storage space for toys and other accessories. If the height of the room is not enough for elevations, then you will have to use standard solutions - openwork or glass partitions for part of the opening, visual tint differences in decoration, etc.
- For a one-room apartment, the hall design can be implemented with niches, podiums and multi-level ceilings . Here you can make interesting use of both the bedroom and the nursery - you can hide the parent’s bed in a raised area, and on the podium you can arrange a playroom and sleeping area for a baby or even several children. If initially there are no niches for such a solution, they can be built specially. Although they “steal” space, it will be possible to implement several functional zones at once on a few square meters.
When it is not possible to demolish walls in a panel house, the living room will have to be planned in a limited space. In many ways, the design of the hall in an 18 sq. m. m. depends on the geometry of the room and the features of the building: in a square room it is easier to arrange a regular spacious living room with a small corner for privacy and relaxation, but in a long narrow living room, for example, 6 by 3 m. there is room for both a new niche and a separate zones - an office, a place to study or play.
Finishing materials for the hall
As a rule, furnishing a living room on a budget involves renovating the hall yourself, because it is through the work of craftsmen that you can save money.
For this reason, the choice of finishing materials is based on ease of use:
- The floor is covered with any available materials - linoleum, laminate, less often - boards and especially parquet.
- To decorate the walls, it is better to choose wallpaper, no matter what solutions are chosen for the living room in general . Gluing strips of any width is much easier than plastering and evenly painting vertical surfaces.
Among the entire range of wallpaper for halls, you can choose many options in a wide range of colors - both plain and patterned. In this case, the area does not play any role - at 18 square meters. m. in the interior of the living room, you can use both large and small patterns, even a budget option can be anything - it is important to choose a harmonious pattern for the chosen style. An interesting solution would be wallpaper for the living room with macro photography - a current trend that allows even the most modest room to use sophisticated techniques for arranging an elegant interior.
- When decorating walls and ceilings in an ordinary apartment within a small budget, you can choose the simplest paper coverings and paints . But many designers call two-level stretch ceilings the most practical solution today. Of course, it is difficult to install such canvases on your own, but this is perhaps the only surface where you will need help. Moreover, the suspended ceiling in the hall covers an area of 18 square meters. m. will turn out to be the most practical, wear-resistant and durable solution, no matter what design style is chosen.
Of course, you can find many options for decorating the living room and any adjacent rooms, but most of them are beyond the budget. For the comfort of the living room and its harmony, simple solutions in a discreet palette are used, this is how you can achieve organicity and elegance even in the most budget-friendly interior.
Modern style in the living room
This style is very interesting and fits perfectly into a small apartment. It also has such characteristics as simplicity, conciseness, but at the same time it is functional and convenient.
Modern living room design
. The geometries of lines and the clarity of patterns are a feature of modern style.
Signs of style
. The colors are based on white and black tones, as well as beige or gray undertones. But here we also need bright accents - this will not make the style itself monotonous and faceless. Modern interior solutions include the use of large-sized posters and paintings.
Regarding decorative items, there should not be many of them, but they are all original and unique. The furniture is practical, simple in form, with the principle of minimalism.
Many modern living rooms
Furniture arrangement
Furnishing a traditional budget living room usually consists of choosing upholstered furniture, a TV and a cabinet underneath, cabinets for storing things and various items. Depending on the total area of the apartment, the number of cabinet structures can be minimal or, conversely, quite extensive. Arrangement of furniture in a hall of 18 square meters. m, as a rule, is simple and clear - a sofa is almost in the center of the room, opposite it is a TV, at the end there are wardrobes.
But you can move away from the basic options and choose a more functional and comfortable one:
- The living room itself can be divided into a relaxation area and family time . Then, for example, a compact table and a couple of armchairs are placed near the window, then a sofa and a TV, and closer to the entrance - a playroom for children or cabinets for organizing storage space.
- How to furnish the most ordinary rectangular room ? 18 sq. m. can be represented by 6 by 3 with a three- or, conversely, six-meter side where the window is located. By the way, if the outer wall is 6 meters, there will most likely be two window openings. Then the amount of natural light increases, but the functional area for cabinets decreases.
- A square living room is most often arranged symmetrically - relative to the central axis, which can run diagonally or parallel to the walls . And here you will have to deal with the furniture issue - how to arrange the furniture - based on your own needs and the location of the windows. Between the openings there can also be a fireplace or its imitation - the design of a room with a fireplace will be even more elegant and expensive.
Rectangular hall
In the interior of a rectangular living room, it is easiest to use different design ideas, but usually it is here that you have the opportunity to furnish an 18-meter hall, as in the best design projects - elegantly, stylishly, comfortably. At the same time, an elongated and narrow room can become an ideal space for placing several zones - a dining room, a bedroom, an office, a children's room, and a playroom. You can divide these eighteen meters quite simply - place a corner sofa not in a corner, but in the middle of the room, and the room will immediately receive several functional areas.
With access to the balcony
In a living room with a balcony, this difficulty arises - the doorway limits the space for placing furniture and especially for a corner sofa. Therefore, here you can put or hang a TV on the wall, arrange a corner for relaxation, a playroom (with safety for the baby). In a budget room, the window sill can be extended with a table and a place for schoolchildren or students to study.
Correct opening of the door in the living room
In or out?
Opening the door in the living room
. If you don’t want to attract attention to the front door, it’s optimal to install an invisible model, without installing a casing. And if you paint it the same color as the walls, it will become completely invisible.
But is it better to open inward or outward? Here the designers say - there are no special rules, the main thing is that they do not interfere with the entrance and exit, or approach to the cabinets. Often, when carrying out repairs, there is a reason to move the doorway or make a version of the door - a compartment, a folding type.
1. Not a bad option. The door will not block the corridor itself and will not interfere with the entrance to the room. The downside is that when the door is open it will close the cabinets.
2. Not the best option. The door leaf will block the entrance to the room and so visually takes up a lot of space. Here it is optimal to install a door like a book or an accordion.
3. Wrong decision. And then when you open the door, you have to take a step back, which is inconvenient, especially if the corridor is narrow. It is optimal to install a folding/sliding door type.
4. The optimal option for opening the door - it will not interfere with the passage, and in terms of safety - the right decision.
Lighting: which chandelier and lamps to choose for an 18-meter hall
To choose a chandelier for a hall of 18 square meters. m, it should be taken into account that here you will need different “scenarios” for relaxation and pastime. In addition, it is necessary to ensure a sufficient level of illumination at any time of the day.
When choosing a chandelier for such a room, pay attention to:
- Depending on the number of light bulbs, you can and should choose a model in which you can use several of them separately.
- Considering the massiveness of the lamp - you should not choose bulky products that will take up space.
- Regarding the transparency of the lampshades - it is advisable to find transparent or simply frame models that match the style so that the chandelier is visually light.
The central lamp must be supplemented with floor lamps, sconces or spotlights in a multi-level ceiling.
Decor
Budget arrangement of the living room does not exclude the use of decorative elements that are necessary both for harmony in the interior and for comfort. It is best to choose wall decorations - paintings or photos, use lamps as decor and sofa cushions. In this case, such elements will not make the atmosphere oversaturated, but will simply pleasantly dilute the functional solutions.
Color solutions
Each person has their own preferences in colors. There is a three color rule. These can be only cold shades or only warm combinations. In any case, you should not overload with too many colors. If you like gray flowers, then a white shade goes perfectly with it. The third color can be chosen from any of the cold palettes, for example, purple. It adds style and sophistication. A bright shade can be chosen in decorative pillows or paintings. Or choose a sofa in purple. The combination of shades creates comfort, has an attractive effect and can even influence your mood. If you plan to spend more time relaxing in the room, then you should opt for warm colors. They will not stress you out, but rather calm you down after a hard day.
The main thing is to use the rules of minimalism, maintaining smooth lines and uniform decor.
Living room interiors 18 sq. m.: photos of real apartments
The photo shows the interior of the hall 18 sq.
m in an apartment, a budget option in a modern style. Design projects of halls with an area of 18 square meters. m mostly come down to modern solutions - minimalism in details, simplicity and functionality of forms, colors, decor. You can see how easy it is to furnish the most ordinary apartment in our selection. When choosing interesting ideas for your home, remember that everything ingenious is really simple.
Neoclassical style in the living room
Modern neoclassicism is a popular design style. And in fact, this is a direction that designers describe as an improved, modern version of the good old classics. Intricate shapes of lamps and furniture upholstery - a la carriage upholstery, shades - watercolor.
Living room in neoclassical style
. Multi-colored pillows with flowers will fit perfectly into a modern or classic interior.
Signs of style
. Neoclassicism, like classics, has such features as symmetry in the arrangement of furniture and the arrangement of accessories. Complex shaped furniture and stucco, moldings on the wall, drapery of curtains - these elements are present in the style.
Living rooms in neoclassical style

