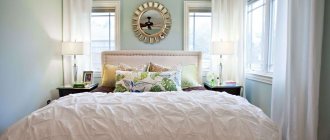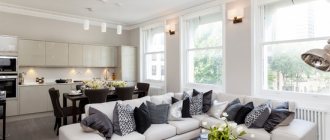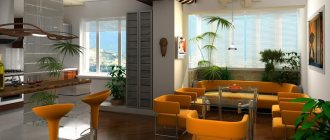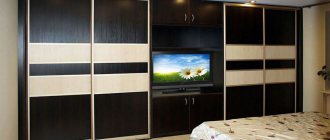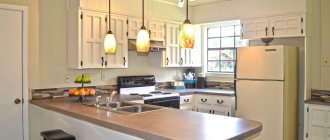Advantages and disadvantages of association
If the consolidation repair work is carried out correctly, the resulting space has the following advantages:
- Increasing usable area. The area increases by approximately 3 square meters. m (in the case of a loggia even more). The extra space can be put to many worthy uses other than storing old things.
- Expansion of functionality. Typically, renovations are not undertaken simply to make a room more spacious. The owners want to get additional space for a work corner, dressing room or relaxation area.
- Possibility of original design. The space will get an original look if you install panoramic glazing, decorate the balcony area with an arch or raise it to the podium.
Arch design Source stroy-podskazka.ru
- Simplification of furniture arrangement. Larger area means more arrangement options, more interesting results.
- Additional lighting. A balcony will provide better natural light than a standard window opening.
- When an apartment is sold, its value increases.
Attaching a balcony to a bedroom has the following pitfalls:
- A noticeable disadvantage is heat leakage through the balcony, which happens if the insulation is carried out improperly.
- A loggia (balcony) is considered a non-residential premises. Altering the layout changes its status, which must be agreed upon by the authorities and documented. An unauthorized change will cause problems in real estate transactions.
Neoclassicism Source roomester.ru
Pros and cons of combination
Positive aspects of combination:
- The living room space increases significantly.
- The room can be divided into several zones, for example, a recreation area or an office.
- Developing the design of a living room combined with a loggia is several times easier than designing the interior of each zone separately.
Negative aspects of combination:
- Financial costs for insulating the balcony area to maintain a comfortable temperature in the room.
- Difficulty in obtaining redevelopment of the apartment.
- Danger in case of an emergency.
If a fire occurs, the balcony may be the only safe place in the entire apartment, so by combining it with a room, you are putting your life in danger. Therefore, experts advise that before redevelopment, consult with professionals who will give recommendations on combining a living room with a balcony.
Where to begin
Before you begin repairs and interior decoration, you will have to go through the procedure of approving the redevelopment and obtaining permission to carry out the work. The process of acquiring a bedroom combined with a balcony includes the following steps:
- Preparation of a redevelopment project. The project is ordered from an architect licensed to conduct such activities, or from a specialized architectural bureau.
- Coordination. Drawings are approved by a number of authorities, from the BTI to the Ministry of Emergency Situations. The movement of documents through government agencies will require time and financial expenses.
- When the renovation work to increase the living space is legalized, you can begin decorating the interior.
- After completion of the work, changes are made to the technical passport of the apartment, for which new measurements are taken.
Compact solution Source design-homes.ru
See also: Catalog of projects of houses with a terrace.
Classic living room design with a balcony
In the classic interior design of a living room combined with a balcony, the window opening needs to be decorated with tulle and curtains. You should opt for sliding curtains in soft colors. They must completely cover the doorway.
On the balcony in the living room you can create a children's play area
It is important to decide on the design of the rest of the space. It is important to choose the right color scheme based on your taste preferences. If you choose light colors for decoration, you will achieve a visual increase in space.
The living room is combined with a loggia and the bedroom area is decorated
An original solution is to arrange dark furniture on a light background. A contrast will be created that will create a cozy atmosphere. On the contrary, you can use a dark background and light furniture.
Living room combined with a balcony with windows decorated with roller blinds
Access to the balcony must be free. Here it is important to think about the arrangement of upholstered furniture so that the living room is as comfortable and convenient as possible. For example, in a rectangular room, it is better to place furniture along one wall and hang the TV on the opposite side. In a square living room, you can harmoniously play around the corners, while leaving the middle of the room and the passage to the balcony free.
Small office on the balcony in the living room
Redevelopment restrictions
Combining a room and a balcony can be done in two ways. The first is to dismantle part of the wall while maintaining the window structure. In the second case, the window structure is also partially dismantled; the rest is played out in the design. When preparing the project, technical nuances that apply to premises of all types are taken into account. When arranging a bedroom combined with a balcony, the following rules are followed:
- Dismantling the partition is prohibited if the structure is load-bearing. The rule also applies to the threshold between the room and the balcony; it cannot be demolished in most cases.
- The reason for refusal of redevelopment may be the building itself, if it has been assigned the status of architectural heritage, or the house is registered as dilapidated. They may refuse for safety reasons if the combination of premises has already been carried out in other apartments and the safety margin has been exhausted.
Design in Scandinavian style Source cdn.filibeto.bg
- It is prohibited to change the location of pipes and batteries; they must remain within the residential area. To heat the “balcony” part, a warm (or infrared) floor system is installed, and during operation a convector is used.
- For safety reasons, flammable insulation materials should not be used.
- Building codes regulate the loads on a structure. In order not to exceed the permissible values, light insulation and finishing materials are chosen for repairs. For the same reason, it is prohibited to install a warm water floor with a connection to utility networks.
- The balcony slab was not initially designed for glazing, insulation and finishing, so the project provides for its mandatory reinforcement. This rule does not apply to the loggia.
With a dressing table on the balcony Source i.pinimg.com
See also: Catalog of companies that specialize in the production of finishing materials.
Design of rooms with a loggia
Decorating the balcony area is perhaps the most enjoyable process in this construction and repair rigmarole. The owners will have to think over the design of the new room, which will organically fit into the stylistic picture of the room combined with it. Taking into account the requirements for dismantling the partition, the “natural” zoning of the space along the edge of the former door and window openings will remain, it just needs to be “polished” and supplemented. Mobile partitions or light curtains, which can be easily removed if necessary, are more popular. The “threshold” and the overhead frame are decorated to look like an artificial structure that was created for the relief of the ceiling and floor, or they are cleverly disguised.
Bedroom and loggia
A real salvation for a small bedroom will be its combination with a loggia. If the room only fits a bed and a wardrobe with a cabinet, then even a small additional space will give the owners the opportunity to create an additional cozy corner.
On the balcony there is a mini-dressing room, a green garden, and a ladies' boudoir with a tall mirror and a pair of soft poufs. If the internal clocks of the owners of the room are inconsistent (one sleeps at night, and the other works or reads), then the loggia is the optimal place for arranging a work office or home library. By the way, to decorate a room with storage shelves, you can use the same fire escape, which will organically fit into the design of a cabinet or rack.
Extra meters in the living room
In small living rooms, the balcony can become a separate functional area for receiving guests. We are talking not only about a cozy sofa and a coffee table for gatherings, but also about a mini-cinema or a full-fledged dining area. If the apartment has a small kitchen and guests have to huddle around a small dining table, then it’s time to think about a separate area for eating. In long and elongated balconies, a narrow tabletop is installed near the window, along which chairs are placed. In the same room you can set up a small gym if the owners take care of their physical health. Oversized exercise equipment, of course, will not fit, but a treadmill, punching bag, deadlift and horizontal bar will organically fit into the new room.
Kitchen design with a loggia
Kitchens are more often than other rooms combined with balconies. The option of installing a bar counter is popular. It simultaneously acts as a delimiter between two rooms and gives the room a touch of chic. Due to the difficult kitchen microclimate, not every functional area will survive its proximity. A green garden - a housewife's dream - will have to be made up exclusively of heat-loving indoor plants, preferably tropical species that can withstand high temperatures and high humidity. It is not recommended to use a large amount of textiles in furnishing the balcony, as it will absorb odors, and regular cleaning will become an unnecessary household chore. The best option is to install a “bench” or a pair of chairs around a low table. To “soften” the atmosphere, decorative pillows are used. They are easy to wash if necessary. On such a balcony, the housewife can drink tea and relax in between household chores and cooking.
Stages of work
To make it comfortable to relax in the bedroom, the balcony is insulated and protected from street noise. Work on the interior begins with glazing. To ensure good sound insulation, energy-saving double-glazed windows that match the parameters are selected.
Most often, metal-plastic structures are installed on loggias. Their additional convenience lies in the variety of shades; For design needs, you can choose options with a surface that imitates wood or laminated in any color. To reduce the load on the balcony structure, lighter models with aluminum profiles are chosen. In terms of thermal insulation quality, they are not inferior to metal-plastic structures and can be painted in the desired shade.
Cozy relaxation area Source freepatriot.club
For both a balcony and a loggia, combined glazing will be beneficial, when double-glazed windows are installed on the facade and the side parts are sealed tightly. The quality of natural light will suffer unnoticed, but the room will better conserve heat.
After the glazing is completed, the floor, walls and ceiling of the balcony must be insulated. For insulation, only lightweight materials are chosen: polystyrene foam, polyurethane foam, penoplex, penoizol. They differ in price, have different thicknesses and appearances (available in the form of rolls, sheets or foaming liquid).
Ceiling with main and additional lighting Source www.hnetsistemas.com.br
Mineral wool is often used for insulation. In this case, you should take care of high-quality hydro- and vapor barrier, since upon contact with moisture, cotton wool loses its ability to retain heat and becomes useless.
The final stage is finishing the balcony. Depending on the chosen style, decorative plaster, wallpaper, wooden or cork panels are used - any materials suitable for an ordinary bedroom. After completing the work, all that remains is to install the furniture and start decorating.
Design for a good mood Source urs-ufa.ru
Decoration Materials
To decorate a rectangular room connected to a loggia, you can use different materials.
- You can lay tiles on the pre-insulated balcony floor. It will serve as insurance during cold winters and during heating outages. The flooring in the room can be laminate or linoleum. But you can also use floor tiles. Firstly, you can install a warm floor underneath it, and secondly, this coating is suitable for rooms with high traffic.
- New generation photo wallpapers will help you cope with the task of changing the perception of a rectangular living room in a panel house. You should choose canvases depicting three-dimensional figures in 3-D format, panoramic paintings or perspective. Properly selected photo wallpaper will not only visually expand the walls, but will also be the highlight of the entire apartment. Guests will appreciate the non-standard approach to the design of the room.
Related article: Interior finishing of a balcony: doing the work entirely with your own hands
- Liquid wallpaper. They can be used in any room. They are easy to apply, non-toxic, do not cause allergies, and do not drip off the wall if they get wet. They have good breathability while retaining warm air inside the room. Therefore, they can be safely used in loggias.
Zoning
The division of the resulting area into functional zones is determined by the lifestyle and needs of the owners. Typically, a bedroom with access to a balcony has two zones. In addition to a place to rest, the following options may be available:
- Study. Arranging a workplace on the balcony has its advantages: the place is quite secluded and well-lit. Additional advantages are high-quality ventilation and the opportunity to rest your eyes (especially if there is a perspective outside the window and the view is pleasant).
Workspace Source arxip.com
- A place to relax. A protected balcony has great potential: here you can sit comfortably with a book, organize gatherings with friends or a romantic evening with a glass of wine. For a comfortable environment, it’s enough to get a couple of armchairs or a compact sofa, put a coffee table and think about the decor. For greater comfort, you can purchase an electric or bio-fireplace, hang a hammock, and place flowerpots with flowers.
Color zoning Source thewalls.ru
- Greenhouse. Amateur gardeners will not refuse the idea of a winter garden on a loggia or balcony. Flowerpots mounted on the walls of the balcony will help place plants with maximum comfort. You can not only enjoy your favorite flowers, but also provide your family with fresh herbs if you plant dill, parsley, basil and other herbs.
Garden all year round Source roomester.ru
Other arrangement options are possible. Someone will want to make a workshop, dressing room, library or gym; in any case, with proper use of space, you will get a pleasant place for useful leisure. In some cases, if the dimensions allow, a sleeping place is arranged here or a dressing table is placed. If the combined room is intended for children, a play or work area is usually arranged in the additional area.
Whatever way the balcony part is used, it can be separated from the bedroom using transparent sliding doors. They are installed at the opening; Tempered glass allows sunlight to pass through and does not clutter up the space.
Two in one: library and office Source i.pinimg.com
Subtleties of design
In the process of designing a bedroom with access to a balcony, special attention is paid to the following issues:
- Doorway design. If sliding doors are not suitable for some reason, they can be replaced with drapery curtains or installed an illuminated arch. If the window sill is preserved, it is designed as a tabletop.
Zoning with sliding doors Source roomester.ru
- Choosing a color palette. Both zones are decorated in the same style; For small rooms, it would be appropriate to choose a light color scheme. Neutral, pastel and richer warm shades are suitable. Successful combinations are obtained using beige, white, sand, and shades of brown. They are diluted with brighter colors that suit the style.
In a light tone Source i0.wp.com
- Lighting. Additional space, adapted for different purposes, requires high-quality lighting. Overhead light is important here, as in any room, but hanging chandeliers are not suitable for a small space. It is more convenient to use linear ceiling and recessed spotlights. For decorative purposes, sconces and floor lamps are used, as well as window sill lighting using LED strip or flexible neon.
Art Deco Source devicce.ru
- Dimming methods. When decorating a combined bedroom, consider darkening the windows. It is possible to use curtains from any fabric, the main thing is that they fulfill their function. Many people prefer blinds to curtains, as well as roller or Roman blinds, as they are more practical and do not take up space.
With blinds on the windows Source img.aviarydecor.com
Photo of the combined balcony
Read here Ceiling on the balcony: the best 60 photos of a modern design solution
Did you like the article? Share 
Style decision
The design of a bedroom combined with a balcony is carried out within the same style; Popular areas include the following:
- Classic. Classic design is suitable for people who value luxury and respectability. Since the style was originally intended for large spaces, only a few ideas are used in the combined room. These include a light palette and the use of natural materials (or their high-quality imitation). The stucco molding looks good on the ceiling, the decor includes expensive textiles, elegant furniture with legs, antique clocks and paintings in baguette frames.
Bedroom in pastel colors Source avatars.mds.yandex.net
- Contemporary. A modern, laconic interior based on a discreet, natural palette and the use of comfortable and practical furniture. They strive to leave the space as open as possible and use natural materials. The style is characterized by borrowing individual decorative elements from other directions, which allows you to endlessly diversify the design.
Modern solution Source design-homes.ru
- Technological styles. Loft and hi-tech prefer calm colors with a predominance of natural shades. If high-tech loves smooth surfaces, then the loft is characterized by the use of industrial materials; its calling card is an accent wall that imitates brickwork. The furniture chosen is simple in shape, practical and comfortable, close in tone to the walls.
Loft Source i0.wp.com
- Minimalism. One of the best options for a small room. For decoration, two or three tones are selected, the basis being white and gray. The interior turns out to be restrained and strict, all objects (furniture, chandelier, decor) have a simple geometric shape, curtains are replaced with blinds, the walls are decorated with a couple of paintings.
Minimalism Source roomester.ru
Selection of furniture and accessories for a combined loggia
After adding and upgrading the balcony space, all that remains is to complete the interior design in relation to the functionality and style of the room.
Advice
. Don’t rush into buying furniture without checking out the offers in the catalogues. This will help you stay up to date with new products and compact models that are preferred in a small space.
Pieces of furniture that take up minimal space will look functional and stylish.
TABLE
| 1. | Folding sofa. | Transformable 2- and 3-seater models. |
| 2. | Console. | Wall table with two legs. |
| 3. | Chairs and stools. | Lightweight plastic stackable options, stackable options, and garden furniture are suitable. |
| 4. | Folding seats. | Attached to any vertical plane of the seat and tabletop, all types of transformers. |
| 5. | Banquettes and poufs. | Compact, with a locker (niche under the seat). |
| 6. | Shelves and stands. | Multi-level glass shelves and openwork wrought-iron flower stands are an illusion of emptiness. |
Window sills extended to the tabletop level are also a priority - along the line of external windows or the demarcation between the balcony and the bedroom.
All that remains is to choose curtains, bedspreads, bed linen and other textiles that highlight the stylistic choice. The type of lighting, accessories and decorative items - everything should be in harmony and create the impression of a cozy corner. Sometimes this is difficult to achieve visually - the attached area often looks “cold”.
A striking example of the correct selection of accessories. The bedroom looks completely harmonious
Illustrative examples of successful design of a small bedroom with a balcony
in our photo gallery.


