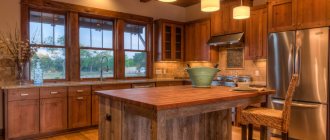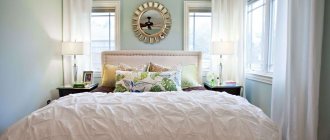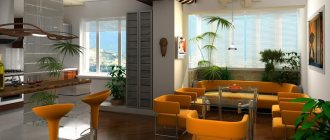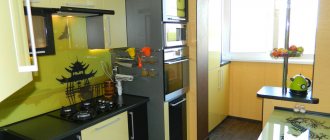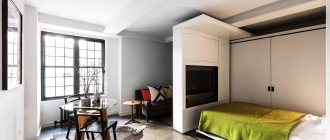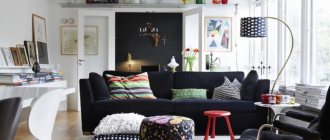Layout
To implement this project, the designers had to use a whole arsenal of tools in order to save usable space and make the former Khrushchev building more functional.
A typical apartment had a small kitchen: this disadvantage was eliminated by demolishing the partition. The resulting kitchen-living room began to occupy 14 square meters, and the bedroom and children's room were allocated 9 square meters each.
The main features of this apartment were the built-in dressing room and guest bathroom.
Specifics of redevelopment of three rubles in Khrushchev
Anyone who is going to change something in housing of the Khrushchev era needs to take into account its features, namely:
- low ceiling height;
- modest total area;
- lack of kitchen space;
- low thermal and noise insulation of walls;
- one or two walk-through rooms;
- the possibility of demolishing internal partitions that are not load-bearing.
You need to draw up a redevelopment plan for a 3-room apartment taking into account current building codes and requirements. Professional designers know them, so the owner can only express his wishes and approve the finished project.
Kitchen-living room
After demolishing the wall, the cooking and eating area became bright and spacious. The two zones are visually separated by flooring: ceramic tiles and parquet. The white corner set complements the smoky interior, as if dissolving against the background of the brickwork.
On the left is the entrance to the bathroom, which is hidden behind an invisible door. The refrigerator is built into the set, the sink is moved to the window, and the oven is raised 120 cm from the floor and sometimes serves as an additional table.
The dining area has a spacious round table on one leg, chairs with high backs and a cozy sofa. There is a window between the kitchen and the bathroom, allowing natural light to enter the bathroom. It is complemented by a curtain that closes during water procedures.
Project approval
The redevelopment of the design of three-room Khrushchev houses, photos of which can be seen in the article, must be agreed upon with the relevant authorities. Unauthorized removal of walls can lead to collapses, which will lead to serious consequences in the form of material losses and even casualties. Even if nothing catastrophic happens and the walls remain in place, sooner or later the owners will have to pay a fine for uncoordinated actions, which is provided for by law. It is impossible to sell such an apartment, since no organization will take responsibility for completing the transaction (or this will require huge material costs).
You should be prepared for the fact that the BTI will not be able to permit all manipulations with the walls. Legal redevelopment of the design of a three-room Khrushchev house involves the following actions:
- combining toilet and bathroom;
- combining the kitchen with an adjacent room (if there is an electric stove);
- installation of additional doorways;
- dividing a large room into two parts;
- combining two rooms into one;
- demolition of partitions, mezzanines and storage rooms.
The following alterations are strictly prohibited:
- make openings in a load-bearing wall;
- combine a kitchen and a room in an apartment where a gas stove is installed;
- combine bathrooms with rooms;
- install heating devices on the balcony;
- dismantle floors between floors;
- move the kitchen to another room.
It is recommended to entrust the determination of load-bearing walls and all other controversial nuances to experts who can provide qualified advice.
Bedroom
The main feature of the parents' room is the sitting area on the windowsill. It was lowered and the glass unit was replaced, equipped with a gold layout. On the slope you can see the lighting, which allows you to use the window sill as a reading corner.
The headboard of the bed is decorated with picturesque wallpaper with patterns to match the walls, painted in the Tiffanny Blue palette. The protrusion resulting from the redevelopment of the nursery was enhanced with a full-length mirror.
Children's
The room for my son is designed in neutral warm gray tones. The interior can be changed as the boy grows up, adding color accents.
White shelves designed for books are child-friendly because they show off the covers rather than the spines. A small sofa folds out and serves as an additional place to sleep.
The house-shaped bed is equipped with drawers for storing toys - this technique significantly saves space in a small room.
Hallway
The walls of the corridor, as in the kitchen, are lined with gypsum tiles in the form of bricks. In the entrance area, Spanish tiles are laid on the floor, and engineered wood in the rest of the area. To the left of the door there are open shelves for outerwear.
The long corridor begins with the front door and ends with the dressing room. It is fenced off with a fabric curtain - thanks to it, the air does not stagnate in a closed room.
Instead of a long closet against the wall, the designers installed a set of cabinets of different depths - everyday things are stored there. Transparent facades serve as an unusual frame for various images that can be changed, thereby adding variety to the environment.
Housing Features
The design project for a three-room Khrushchev house was developed in the middle of the last century. The main practical purpose of building this housing was to resettle families with the idea of providing them with a separate area for living. Since there were no opportunities to build a spacious dwelling, and there were a huge number of people who wanted to get an isolated space, it was decided to save every meter (practical zones for each resident were calculated down to a centimeter). The result was apartments with multiple disadvantages. These include:
- low ceilings;
- poor sound insulation;
- low thermal insulation;
- small residential and non-residential premises;
- walk-through rooms;
- combined bathrooms.
Bathroom
The walls of the toilet are lined with glossy white tiles, visually expanding the space. The communications that spoiled the appearance of the bathroom are hidden in a plasterboard box - it also serves as a shelf for storing things.
The bathroom has a double sink - this is an excellent solution for a family who gets ready for work at the same time. The washing machine is located above floor level and recessed into a niche.
The window opening is originally decorated with mirror inserts. In the guest bathroom, in addition to the toilet, there is a small sink. Walls with aged wood wallpaper are varnished to prevent bacteria.
The lamp lights up using a motion sensor, so it is convenient to use the bathroom at night.
Even more information about the project is in this video:
The designers of Buro Brainstorm clearly demonstrated and implemented several useful and inexpensive techniques, turning an uncomfortable apartment into a stylish and functional space.
Useful aspects
When designing a three-room Khrushchev house in order to visually increase the space, you must take into account the following advice from the experts:
- all interior items must be functional;
- do not clutter the space with unnecessary furniture;
- It is recommended to focus on height (furniture should “tend” to the ceiling);
- You should prefer sliding compartment doors or accordion doors to ordinary doors;
- It is recommended to turn the pantry into a dressing room;
- a reasonable solution would be to connect the room with a balcony or loggia, turning it into a study or mini-room for training;
- prefer bright lighting with the presence of chandeliers, lamps, spotlights (a well-lit space is visually perceived as more spacious).
By showing limitless imagination and an irresistible desire to transform the space, you can make the apartment original, stylish, cozy and comfortable for family members and their guests.



