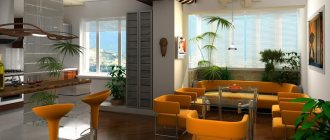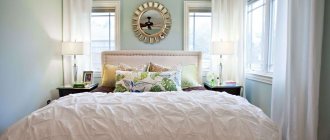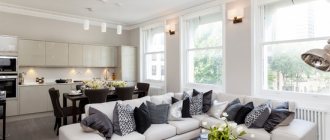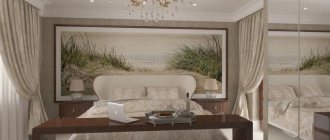Differences between the Khrushchev two-room apartment and other apartments
Khrushchevkas were the first multi-storey buildings of mass construction. During the Soviet era, apartments in them were distributed almost free of charge, which solved the problem of an acute housing shortage. A small area, walk-through rooms, and inconvenient placement of doors distinguishes them from “Stalin” and other houses. There are other, no less significant drawbacks: low sound insulation, low ceilings, small hallway and kitchen, lack of a balcony on the ground floor. In the current market, such real estate is of little value.
Despite the obvious disadvantages, there are also advantages here. Each dwelling from the time of N.S. Khrushchev has storage rooms. The bathroom is usually combined, which saves space. And the design options for such rooms are endless. Why buy standard furniture and sacrifice a large bathroom, if even in a Soviet two-room apartment you can implement any ideas?
Finishing
Any designer will call the use of light shades an effective way to visually increase space. But this statement cannot be taken literally, otherwise the renovation in a 2-room Khrushchev house from the photo will resemble a hospital ward. The same applies to 1 and 3 room apartments. A successful combination of colors will lead to a successful renovation of the interior.
Floors
The only strict requirement for choosing flooring is the taboo on dark shades. In small homes, the floor is a background for other objects and should not attract attention. The best colors: gray, beige, milky. It is also appropriate to imitate the texture of wood or the natural material itself. Laminate, parquet boards, linoleum, carpet, tiles - any coating will effectively complement the design if the color requirements are taken into account.
- Linoleum: types, tips for choosing, advantages and disadvantages of flooring
- How to replace linoleum: tips for removal and proper installation on different substrates
- Recommendations for the design of the corridor and hallway in the apartment - 130 photo ideas
Ceilings
The brighter the lighting in a small room, the better. In addition to the chandelier, spotlights located around the perimeter are recommended. The tension version will help hide all the unevenness and defects on the ceiling. A multi-level top looks no less advantageous.
Walls
Before you start finishing the walls, in 9 cases out of 10 they will have to be leveled. In panel houses, like brick houses, the difference in height or slope of different walls reaches 2-3 cm. Even if the curvature is not noticeable, it will create big problems during repair work. The surface is leveled with putty or drywall. Upon completion of preparation, the room is decorated with wallpaper, for example:
- non-woven, vinyl, acrylic with a vertical pattern;
- photo wallpaper with a city landscape or nature;
- liquid seamless wallpaper.
The color of the walls should be in harmony with the intended design of the Khrushchev building, consisting of 2 rooms. The rule “the higher the price, the better” does not always work. Even the most expensive silk-screen printing is not suitable for every interior.
Color solution
Neutral warm and light shades are best suited for the hallway. You should not overload the interior with too saturated large patterns and colorful details in large quantities.
The color transition should be carried out from dark to light in the direction from the floor to the ceiling plane.
The photo shows a bright hallway with accent walls covered with wallpaper with ornaments.
An indispensable design tool for expanding space and creating a clean, fresh and sophisticated hallway is white. This color creates favorable combinations with beige, golden, yellow or cold wood tones.
A muted and restrained gray palette will be an excellent basic background in the corridor of a city apartment in Khrushchev. The shade of wet asphalt or steel will ideally complement the concept of any modern design.
An achromatic gray palette in combination with light blue or calm olive colors will not visually reduce the hallway or disrupt the overall perception of the interior.
Where to provide storage systems
Khrushchev must be equipped with furniture for storing all kinds of things. It is possible to make a full-fledged dressing room from a closet, even if its size is only 1 by 2 m. All free space is used - below and above. Cabinet furniture would be inappropriate here; it is better to install several open shelves, hangers, and hooks.
Leaving the space under the bed empty is irrational, as is using a deep closet without pull-out rods and a pantograph. Multifunctional furniture is the optimal solution for a small two-room apartment with an unsuccessful layout.
Which is better to choose a self-leveling self-leveling floor - how to make it yourself and how to pour itHow to sew curtain tape to a curtain or tulle: step-by-step instructions, 80 best photos
- How to choose lamps for a suspended ceiling - suitable types, recommendations for their installation and selection tips (120 photos)
Dressing room in Khrushchev instead of a storage room: drawing up a project
When thinking about remodeling a pantry, the first thing you need to do is draw up a design. The schematic drawing will clearly show how it is planned to arrange the contents of the future dressing room.
Installing several levels of zoning will make the room as functional as possible. Ease of use will depend on the availability of various types of filling: shelves, rods, drawers.
Depending on the frequency of use, dressing areas are divided into active and passive. The first contains things that are worn constantly. Therefore, shelves and linen drawers are located at a height of 1 - 1.5 meters from the floor, rods for long clothes - at a distance of 1.5 - 2 meters.
In the active part you should also install elements that will make the room more functional:
- Pantograph (lowering bar designed for storing outerwear);
- Tie holder (for convenient arrangement of men's accessories);
- Trousers (to maintain the perfect look of suit trousers).
The passive zone of the dressing room is considered to be shelves that are located below 0, 5 and above 2 meters from the floor level. As a rule, seasonal items, bags and a household storage area are located here.
Lighting planning
Massive chandeliers in small rooms with low ceilings are completely out of place. As basic lighting, it is better to use soffits, sconces, and floor lamps with warm, diffused light. Auxiliary light is necessary in the work area in the kitchen, bathroom, nursery, office. Table lamps and pendant lamps can handle this task. Decorative light is not necessary, but in some interiors it serves as an effective addition.
Properly organized lighting hides flaws and highlights the advantages of a home.
How to make a dressing room from a storage room in a Khrushchev building: taking into account the features of the apartment layout
When planning the arrangement of shelves and drawers in a future dressing room, it is important to take into account its size and location in the apartment. The most convenient room for arrangement is considered to be a room whose width is equal to the size of the bedroom. The entrance is located in the center. This type of layout allows you to install a supporting structure around the perimeter of the entire room. A dressing room in such a closet can accommodate a large number of things.
Arrangement of the passage room can begin with remodeling:
- Divide the pantry in half, which will allow you to get two dressing rooms at once;
- Close one of the openings, leaving the most convenient entrance.
To prevent a room with a small area from seeming too bulky, you can use open structures instead of shelving. They are easily installed like a designer, allowing you to make the space as functional as possible.
A storage room less than 1 meter wide is the most inconvenient to use. In this case, the supporting structure is installed only on the wall, which is located opposite the entrance. The remaining space can be used as a changing area.
If the width of the room is 1 - 1.5 meters, the filling is located along two walls that are adjacent. The most convenient to use design is considered to be one in which the shelves are located next to the entrance. A rod for outerwear is installed in the depths of the dressing room along the entire wall.
About other options for arranging small dressing rooms in our material:
How to use the balcony area
There is a balcony in all apartments from the Khrushchev era, except the first floor. Rarely used items or all sorts of rubbish are stored there. Practical housewives dry food and hang out laundry. But additional square meters can bring much more benefits: a 2-room apartment with an area of 44 square meters. m will easily become a 3-room apartment. The balcony will make an excellent office or relaxation area. The main thing is not to spare effort and money on good insulation.
Color accents and decor
To make a room seem larger, you don’t need to use exclusively light shades. The main thing is that they are a priority. Color accents will not only “revive” and decorate the room, but will also help make it more voluminous. The brightest element must be placed in the most visible place, but as far as possible from the front door. It will attract attention, creating the effect of increased space. This could be: photo wallpaper, a stylish sofa, a decorated wardrobe, etc.
Dressing room in Khrushchev: finishing work and lighting
To ensure that the dressing room fits harmoniously into the interior of the apartment, the room can be decorated in the same style. However, most often the room is finished taking into account practicality rather than design. Wallpaper, panels or paint are used to decorate the walls; A material that is easy to clean is laid on the floor: linoleum or laminate.
A prerequisite is the installation of several lamps. One source is not able to fully illuminate a room without windows.
The dressing room should be equipped with a mirror in which you can see yourself in full height. A soft pouf will also be useful, which will make the process of dressing more comfortable. The changing area should be equipped with separate lighting. For this purpose, you can use small light bulbs or LED strip.
Techniques for visually enlarging a bathroom
Unlike the kitchen, living room and bedroom, only light shades are welcome in the bathroom. For contrast, dotted color decor is allowed, but in very limited quantities. To improve the ergonomics of a room, a non-standard approach to organizing a storage system is required. Shelves above the sink, toilet and even above the door will allow you to place all the necessary little things.
Selecting furniture
Furniture of standard sizes, designed for standard apartments, is a relic of the past. Modern design of a two-room apartment of 44 sq. m requires original, stylish and bold solutions. Compactness and multifunctionality are the key qualities that wardrobes, beds, and furniture should have. Other equally important recommendations:
- put the largest objects in the farthest, dimly lit corner;
- use glossy, light, glass facades for cabinets, chests of drawers and bright rich colors for upholstered furniture;
- choose sleeping places with internal compartments for linen;
- give preference to open shelves on furniture walls and free-standing shelving.
Transformable furniture is considered the most practical. A wardrobe combined with a bed or a sofa with a desk is not inferior in functionality to its simpler counterparts, and at the same time takes up a minimum of space.
Examples of successful redevelopments of Khrushchev buildings
In this section we will give several examples of stunning and functional layouts of one-room Khrushchev apartments with an area of 30 sq.m., which actually implemented . When planning, all the requirements and wishes of the owners were taken into account, and the dimensions of pieces of furniture, the thickness of partitions and passages were calculated down to the centimeter. Otherwise, it would simply not be possible to bring the furniture into the room.
- Example No. 1. When redeveloping this dwelling, all the partitions were first demolished, and then new ones were erected. The right thickness and in the right places. The kitchen was nevertheless combined with the living room; a bar counter and chairs were installed at the border, since the table had to be sacrificed. This made it possible to fit a sofa and small bedside tables on the sides. It is worth noting that the kitchen area is only 5 square meters. The bedroom turned out to be quite spacious and could fit a bed and a wardrobe. It was possible to preserve a spacious corridor where a niche was organized for a wardrobe. Thus, there is more than enough storage space in the apartment. The area of the bathroom is only 3 sq.m. Therefore, a shower cabin was preferred to a standard bathtub, and the sink was installed above the washing machine. Well, why don’t you want a full-fledged two-room apartment?
- Example No. 2. This layout is implemented on an area of 31 square meters in a corner apartment. In this option, the kitchen remained isolated from the rest of the rooms. In addition, a partition was added in the living room, which made it possible to separate the sleeping area and the opening between the corridor and the living room was expanded. The door frame was removed, which made it possible to visually expand the room. Due to the fact that the apartment is a corner one, both the living room and the bedroom have a window opening, which makes them full-fledged, separate rooms. Bedroom area – 7 sq.m., living room – 9 sq.m. Moreover, both rooms include one small workplace. Please note that all furniture is mobile and functional.
The desktop is equipped with wheels, which allows you to move it to the center of the living room when guests arrive. The spacious closet is represented by a corner model. And the most pleasant thing is that it was possible to fit a full-fledged rectangular bathtub in the bathroom due to the fact that narrow plumbing fixtures and a wall-hung toilet of the smallest size were used, and the washing machine was suspended above the toilet; - Example No. 3. The area of this apartment is 29 square meters. In this case, every centimeter of space was used to the maximum. Some of the partitions were dismantled, a niche was equipped to accommodate a bed, and the entrance to the kitchen was moved. Where there used to be a door to the kitchen is now a small workspace. In the kitchen of 5 sq.m. There is a large amount of built-in equipment. It was possible to fit it in thanks to the fact that the narrowest built-in models were chosen, and the gas stove was replaced with a two-burner hob. In order to have a full-fledged work area, the tabletop was extended and opposite the window. The bedroom and living room essentially form one room. But the sleeping area is isolated due to the retractable screen. The diagram shows that a large corner wardrobe fits in the hallway. Additional storage space is provided by a niche in the sofa and a large box under the mattress of the bed with a lifting mechanism, as well as wall shelves;
- Example No. 4. This is an example of redevelopment of an apartment with an area of 30 sq.m. It is interesting because a glass partition was used to isolate the sleeping area.
Additionally, it is equipped with blackout curtains, which provide complete darkness even in daylight. In the bedroom, under the wall there is a large wardrobe with glass fronts. This technique makes it possible to create perspective, which visually increases the space. Another smaller closet is located in the hallway. The living room is combined with the kitchen, and on the border there is a dining group. The window sill in the kitchen was raised to the same level as the countertop and is its continuation. The entrance to the bathroom was moved, making it possible to compactly place everything you need, and even a full bath. In this case, the washing machine is also suspended using special mounts above the toilet. Agree, after such actions it is already difficult to call the apartment Khrushchev. Such housing is maximally adapted to the needs of the owners, functional and comfortable.
Which style is better to choose
There are no strict requirements for the design of a Khrushchev building. The main thing is not to combine incompatible elements with each other and stick to one color scheme. Of all the existing styles, the best will be modern, where freedom of space and functionality take center stage:
- minimalism - maximum light, minimum decor, light curtains and the absence of bulky things;
- Scandinavian - predominantly light design with unobtrusive decorative elements: paintings, flowers;
- high-tech - simple geometric shapes, gloss, metallic shine, thin picture frames, plenty of light;
- Provence - pastel and natural shades, antique effect, translucent curtains, ruffles, lace, figurines and tablecloths.
Due to limited space, Baroque, Rococo or Empire styles are rarely found in Khrushchev-era buildings.
Making a budget Scandinavian style in a small apartment
This style is characterized by a light color scheme, diluted with bright colors. The walls and floor act as a background, so they should be white, beige or sand. But to get a real Scandinavian interior, you can paint one of the walls blue or red, put a yellow carpet on the floor, buy a blue sofa and put a few photos in bright frames in the closet.
To create such an interior, it is recommended to use natural materials. You can remove the old varnish from an old wooden shelving unit, cover the wood with white paint, and you will get a piece of furniture in the Scandinavian style.
Budget renovation in a one-room apartment in Scandinavian style
Budget renovation in a one-room apartment with modern furniture
Layout of a one-room apartment
Budget renovation and planning in a one-room apartment
Budget renovation and redevelopment in a one-room apartment
Frequent mistakes in repairing a two-room Khrushchev house
When performing repairs in a two-room Khrushchev house, mistakes are inevitable. Before starting work, it is worth considering the most common ones to avoid wasting time and money.
Complex suspended ceilings
The height of ceilings in old houses usually does not exceed 2.5 m. A pile of parts in the upper part of the room will visually make them even lower. It is not recommended to make complex, multi-stage designs. “Grandma’s” large chandeliers have the same negative effect. The best alternative is a flat lampshade or built-in soffits.
Small number of sockets
In order not to make a mistake with the location of outlets, you need to think in advance where household appliances and lighting fixtures will be installed. It is better to make 1-2 points more than to face a shortage. Electrical extension cords will save the situation, but will instantly ruin the situation.
Combining the kitchen and living room in gasified houses
Combining a kitchen and a living room is one of the most popular remodeling methods. But if the house is gasified, this cannot be done. The ban is due to the minimization of human and property losses in the event of an explosion. It is prescribed at the legislative level, so it is impossible to obtain permission to demolish the wall.
Budget and simple ideas for renovating a one-room apartment
If you don’t know how to make budget renovations in a one-room apartment, take note of a few current ideas. There is no need to spend money on building plasterboard partitions.
The room can be divided into zones using curtains, screens, lights, or using different wall and floor coverings.
Budget renovation in a one-room apartment with panels
Budget renovation in a gray one-room apartment
Budget renovation in a one-room apartment with a mirror
The room will seem more spacious if you use light finishing materials for decoration and glue photo wallpaper to one of the walls.
To prevent the interior from being too small and cramped, it must have bright accents. These can be pieces of furniture, part of a wall or floor, painted in a contrasting color. Try to plan your space so that every square centimeter is used rationally. Then your home will be cozy, spacious and functional.











