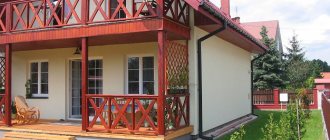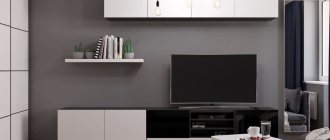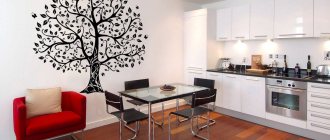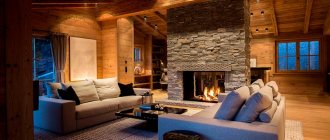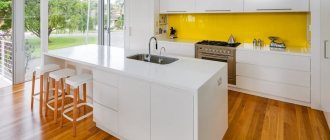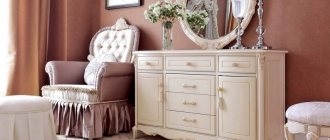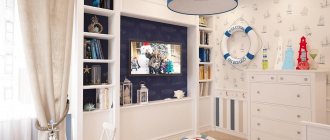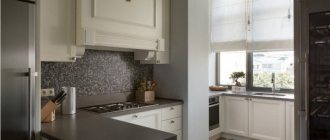Advantages and disadvantages of a bar counter in the kitchen-living room
The popularity of the kitchen-living room in room design can be explained by the absence of walls and bulky structures, making the interior as light as possible and the room bright. The bar counter in this case will serve not only as a functional, but also as a decorative element. Its advantages include:
- Multifunctionality. It manifests itself in the fact that the bar counter can serve as a full-fledged replacement for the dining area or act as an addition to it.
- Compactness. Thanks to this, it can be advantageously integrated into the interior of even a small room.
- Variety of shapes, styles, colors. Since bar counters can be made of various materials, it will not be difficult for you to choose the right option for any interior, regardless of its style.
- Mobility of structures.
Lighting
The design of a living room kitchen with a bar counter requires proper lighting. When choosing fixtures and lamps, you should be guided by the main directions of interior style.
In the classic style, transparent round or elongated lampshades, or pendant lamps decorated with lampshades will look very organic.
If your kitchen-living room with a bar counter is decorated in eco-style, then pendant lamps with shades made of natural materials will be a good choice. Another idea for this trend is lamps decorated to look like bird’s nests.
Light sources for minimalism, urbanism and high-tech styles usually look simple and concise. Most often these are spotlights or small lamps. For example, the Italian Cone pendant lamp looks great
buybuy
Italian Cone lamp
To illuminate a loft-style room, you can purchase lamps with metal shades. They come in completely different shapes, sizes and textures. The main principle of choice is the absence of unnecessary decor.
Small kitchen-living room with bar counter
At first glance, in a kitchen of modest size, a bar counter would be out of place. However, this is far from the case, especially for small families. In this case, it can replace the dining table or be used for gatherings over a drink with friends.
Even a small room can accommodate a bar counter and 2-3 chairs. This is quite enough to accommodate several people here. In order not to overload the space, it is better to choose chairs made of transparent plastic.
In a small room, a multi-level bar counter will come to the rescue. This is the name for a structure where the main working surface is at a height of about 1 meter, and additional ones are placed above it at a height of 20-30 cm.
Single level open rack
Classic - a single-level open counter, which is perfect for zoning a room. It does not take up much space and will fit well into any interior. Installed at the same height as the kitchen unit.
Single level open rack
Island
An island bar counter is most often used to decorate a spacious room, for example, a studio apartment. It is located in the center of the room or selected area. In our case, the kitchen is at the same time considered a dining table, a surface for cooking and a place for a buffet table.
Bar counter as an island in the kitchen
Partition
The bar-partition, by its name, speaks of its functional purpose, the separation of the hall and the kitchen. It allows you to divide the relaxation area, where there is a sofa and a fireplace, and the kitchen. This is the best option for small spaces. Because not only zoning occurs, but an additional working surface is obtained.
Bar counter partition
Combined design
The combined structure is simultaneously a cooking surface and a dining table. This option is good for a small family with 2-3 people. There's simply no room for more. Unless you take turns eating.
Combined design with a dining table
Two-level option
The two-level option involves the presence of additional tiers with several work surfaces, which makes the furniture more functional and practical. Especially if we are talking about a small room with a lack of free space.
Two-level option
Choosing a place for a bar counter in the kitchen-living room
There are several types of bar counters, which depend on their location in the kitchen-living room:
Stand along the wall or under the window. It is suitable for a small room and will allow you to save space here. This option can become a full-fledged table. If the window sills are located high enough, then their surfaces can be combined. Thus, the usable area increases, and you can admire the landscape outside the window during your meal.
Combined stand. This option involves a smooth transition of the bar counter into the work surface. The design will look like the letter G, less often the letter P.
Varieties
Can be made from the following materials:
Chipboard
Chipboard covered with several sheets of plastic.
This design is resistant to moisture and mechanical damage.
Thanks to a wide color palette, the model can imitate materials of natural origin, for example, wood or stone. This allows you to use the design to decorate a room in any style.
Modern kitchen with chipboard bar counter
Stone
Stone of natural or artificial origin, which is durable and wear-resistant.
White glossy artificial stone bar counter
Natural material is expensive.
The surface for the bar structure is even made from quartz agglomerate.
Tree
Natural wood, which is the leader for the manufacture of bar counters. This material is wear-resistant, environmentally friendly, has a unique appearance and will fit into almost any interior.
There is a classification of bar structures by design:
- The closed version is called a cabinet. It involves placing closed cabinets or open shelves under the countertop. This is an ideal option for small spaces where multifunctional furniture is recommended. After all, there is chronically not enough space to store things. It is important to leave empty space for your feet under the closed tabletop for convenience. Plus the tabletop itself should be slightly wider.
- The open bar counter resembles the letter G. It is a tabletop and one side for support. Minimum space and ease of zoning.
Hanging bar counter
Closed wooden bar counter
Kitchen island with open bar
Material for bar counters
The following materials can be used for the production of bar counters:
- Chipboard. A special plastic that is resistant to mechanical and other damage will be applied to its surface. The color of the material can be very different.
- Natural or artificial stone. This type of rack is the most durable and wear-resistant.
- Natural wood harmonizes with any interior, which is why it is often used to make bar counters.
Scandinavian functionality and comfort
If you prefer natural materials, home comfort and high functionality of surrounding objects, take a closer look at the Scandinavian style.
By combining the kitchen with the living room, you can create a dining area directly at the junction of these rooms, using a wide bar counter instead of a table.
Thanks to this solution, you will provide clear visual zoning, highlighting the cooking area, dining area and relaxation area.
By choosing the right materials and room design, you can create an elegant and functional interior, thought out to the smallest detail.
Here are some tips that can be easily put into practice by combining the kitchen and living room and decorating the created room in a Scandinavian style:
- arrange the work area and bar counter tops on the same level, choosing solid natural wood as the material;
- abandon the upper cabinets in favor of open shelves, placing cups, glasses, and decorative elements on them;
- the height of the refrigerator, pencil case and shelves in the kitchen and living room should be at the same level, which will create a visual unification;
- choose facades of the set in light shades: white, milky, cream, gray;
- arrange a spacious bar under the bar counter, and decorate the wall above it with an original wooden panel.
A contrasting floor will help to effectively emphasize zoning. Black ceramic tiles in the work area will be very noticeable against the background of the hall floor, which is lined with a light laminate resembling bleached wood.
Original storage containers, vases, and spice boxes are suitable as decorative elements. To prevent the interior from looking too monotonous, choose a few bright items. Do-it-yourself items will also work.
Design ideas
There are several interesting ideas to make the kitchen-living room functional, practical, aesthetic and laconic:
Since the bar counter often becomes a favorite place for household members, you need to carefully select its material and palette. Practice shows that white color is less easily soiled than dark shades
In a small kitchen you can also place a bar counter if you come up with a successful design
You can equip it with an amazing storage system with drawers, shelves and cabinets.
Bar counter with storage space
You can hang dim lamps above the bar counter. They will highlight the distinction between the relaxation area and the kitchen.
Decorative lighting
The structure does not have to be stationary. Mobile models can be moved to one side or the other for convenience.
The bar counter plays an important role in decorating the kitchen-living room. Sometimes you just can’t do without it. Especially if the room is small. She will not only be able to delimit important areas in the apartment. But it will also create an additional work surface. And if necessary, it will even replace the dining table.
