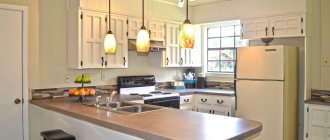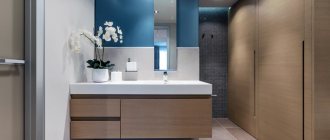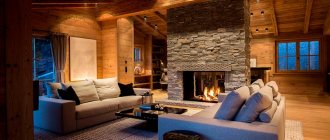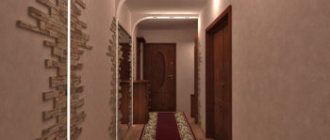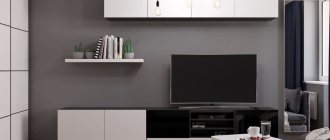The living room is considered to be the room in which the owners of the apartment spend most of their time, relaxing or receiving guests, communicating with friends. The arrangement of furniture in the living room allows you to create coziness and comfortable conditions for relaxation.
To facilitate and simplify the arrangement, you must first draw a plan of the room on a sheet of paper and arrange all the necessary pieces of furniture to scale. Also on our company’s website there is a special program for arranging furniture in the living room, which allows you to easily select all the necessary furniture in three-dimensional space and arrange it according to your desires and preferences.
Developing a plan
Before you start arranging furniture, you need to prepare a clear plan. In this case, it is not at all necessary to download a special computer program. It will be enough to use a piece of paper and a pen to sketch out the layout.
In the process of creating a standard sketch in a cage, outline:
- dimensions of the room on a certain scale. It’s worth thinking about this in advance and measuring the width, length and height of the room;
- location of window and door openings. Niches are also taken into account;
- location of radiators and sockets to take into account utilities and electrical wiring.
Living room layout example
Interesting! After drawing up a plan, you can proceed to the next step.
A few rules and tips
To avoid any mistakes in the process of arranging furniture, it is worth considering a couple of rules and tips.
- Interior items should be selected based on the dimensions of the available space. In small living rooms it is better to give preference to compact and functional furniture.
- The number of square meters and the number of room furnishing elements used are directly proportional. In other words, the larger the living room, the more furniture or decorative items you can use in it.
- If you plan to organize several zones, it is important to differentiate between them. This can be done using, for example, a bar counter, a screen or even a small partition. Sometimes different shades on the walls or flooring act as dividers.
Zones in the room should be demarcated: this can be done using a screen, partition or bar counter
- Natural light should not be blocked. Light from the street must enter in full.
- When choosing walls, it is recommended to abandon massive structures. They will look bulky and fat.
- Arranging furniture requires maintaining a passage width between elements of 60 cm or more.
Also, when arranging a living room, it is recommended to use not only a sofa. You can dilute the atmosphere with the help of armchairs and ottomans. In this case, the coffee table should be placed no closer than 40-50 cm.
If space allows, you should not leave only a sofa in the living room: add ottomans and armchairs
Do you need a coffee table?
Interior designers say that when deciding how to arrange a living room, it is hardly possible to do without a coffee table. It is useful not only for laying out all sorts of necessary but small items on it, such as a remote control, newspapers, magazines, but also for organizing tea drinking in the living room.
The average height of the table is 50 cm, the remaining dimensions, shape, and material are determined only by the tastes of the owners.
If the living room is decorated in a modern style, an oval or round table would be a good solution. Furniture manufacturers today offer many original options; they easily become a bright accent in the room.
Living Room Country
Place for a sofa
A sofa is a must-have element in every living room. Choosing a place for this furniture requires observing several points. For example, you should not place the sofa close to the window, or near the entrance to the premises. Such a decision will subsequently cause discomfort among those present in the room.
The choice of seat should be determined based on the type of sofa used.
- Classical. Looks good in the center of the room. The arrangement of furniture is also influenced by the shape of the living room and its dimensions.
- Angular. This is usually used in large rooms to divide them into various zones.
An example of a living room layout with a corner sofa - Ostrovny. It also means a sofa in the form of two halves of one whole, placed opposite each other. It is not recommended to place such sofas against the wall. It will look good next to the fireplace.
Interesting! Thus, in any case, you can choose a suitable sofa and properly organize the space in any living room.
Cabinets, racks, walls
Not a single living room can do without these items, because to maintain order you need to have a place to store things. But what is better to put in the living room? Not so long ago, the most common option was the wall. Today it is also used quite often, but modern walls are strikingly different from the “classic” ones - they are smaller, more elegant and lighter. The shelves are spacious and original, and their open shelves do not visually reduce the size of the room. Modular furniture is a good solution in the living room. A set of small shelves and bedside tables in the same style will create an elegant and functional interior. In a small living room, shelving with glass and mirror surfaces will look organic.
TV place
The TV is still considered one of the main attributes of the living room. Designers advise placing the TV at eye level of the person sitting. If we talk about numbers, then the height from the floor to the TV should not exceed 1.1-1.3 meters. As for the distance, the optimal solution would be to install the equipment at a distance of at least 2-3 meters from the person sitting on the sofa or chair.
Installing the TV correctly is very important - you can’t just put it in a “random” place
Interesting! The worst solution is to place the TV near the window.
We combine furniture of different styles
A small room loves eclectic variations. Furniture from one set often creates a heavy whole. Objects of different origins seem much lighter, and the entire composition is more relaxed. When arranging a small room, you should pay attention to how to arrange small pieces of furniture.
- It is better to install chairs, poufs, tables at an angle or diagonally.
- It is better to place furniture with rounded shapes completely parallel or perpendicular to the walls.
- It is advisable to use asymmetrical arrangements, this will make the interior less bulky and more open.
What options are there?
Furniture arrangement involves several possible layout options. Below we will look at the three most common ones.
Symmetric
In this case, it is recommended to take some element of the furnishings as the center, and it does not necessarily have to be a sofa. So, the central element can be:
- TV;
- painting;
- wall, etc.
An example of symmetrical furniture arrangement in the living room.
This is an excellent option, suitable for any style. Next, at the same distance from a pre-selected point, or rather, relative to it, the remaining pieces of furniture are arranged. This method is considered the most popular among existing ones. This arrangement looks good in any interior.
Interesting! However, it is important to take into account that the pieces of furniture are made in the same style, and that symmetry is emphasized by the same sizes and colors.
Asymmetric
More suitable for modern styles and non-standard shaped rooms. So, for example, in a round or polygonal living room, this option will help hide imperfections or, conversely, focus attention on any of the areas of the room.
Also, using an asymmetrical layout, you can visually expand the room. There are no special rules for arranging furniture here. Also, the design elements can have different sizes and designs.
An example of an asymmetrical arrangement. It is especially common in modern styles.
Circular
The option implies the same arrangement as with the symmetrical method: around a certain center. A table next to the sofa, a chandelier or a carpet are usually chosen as the central element.
However, unlike the first option, with a circular layout, the interior elements are arranged in the appropriate shape at a certain radius from the center, as a result forming a regular figure.
This option requires a responsible approach. It is recommended for use in spacious rooms.
Interesting! Furniture should have almost the same dimensions to maintain symmetry.
An example of a circular arrangement of furniture in the living room. There is always a central element - most often it is a coffee table
Where to start change
Of course, everything needs to start with creating a plan. Without a good plan, you will hardly be able to make your living room a pleasant and beautiful place. If you have difficulty developing an idea of what arrangement of furniture in the living room will be most successful, then you can contact a professional designer or look for photos of the arrangement of furniture in the living room on the Internet, which will make it easier for you to create a picture of your own ideal room in your head.
Here are some tips that may come in handy:
Measure the room. This will be useful to you even if you do not buy new interior items, but simply rearrange them. It is impossible to determine by eye without measurements whether the sofa you have chosen will fit into the space allocated for it and how large the table will be for the size of your room.
It is advisable to measure not only the area and perimeter, but also the height, because if you want to install a tall cabinet and it literally rests on the ceiling, then nothing good will come of it.
Be sure to include in your plan the location of windows, doors, or anything else that may affect the placement of furniture. For example, if your outlets are completely blocked by cabinets or shelves, then your life may become more difficult for obvious reasons.
What to do if the living room is narrow?
The main mistake in this case is location along a long wall. If you place furniture in this way, the width of the passage will noticeably decrease, making the room visually look narrower, causing discomfort. The best layout option for narrow living rooms would be to arrange the furniture in an asymmetrical manner.
In this case, the following principles should be taken as a basis.
- Compactness. This can be organized by using small sofas and couches. They will look great instead of a huge large sofa and will help visually increase the existing space.
- Functionality. It is not necessary to use a lot of furniture. Sometimes even one chair can perform several functions, one of which is a storage system.
- Round shapes. If you use standard square or rectangular furniture in a narrow room, it will “eat up” the space. Round-shaped interior items will fit perfectly into any interior.
If the living room is narrow, it is better to use “round” furniture - avoid right angles - Availability of mirrors. It's no secret that with the help of a mirror you can visually increase the area of a room or achieve its visual lengthening.
- Location of windows. If the windows are on the long side, then you can even out the proportions using a built-in wardrobe. It is better to place it against an adjacent wall.
Interesting! Thus, adherence to the principles listed above will help organize the correct arrangement of furniture in a narrow and long living room.
Using mirrors you can visually increase the area of the room
A little about the composition
There are many proven compositional ideas that will help make a room stylish and cozy. An example of arranging furniture in the living room according to the compositional principle of a triangle is a sofa with two small tables on the sides. You can hang a picture on top to fill the void.
Pay close attention to the interior of your house or apartment, because it affects the mood in your family and in your soul. Think through your plans as carefully as possible and be guided by your own tastes, then you and your family will definitely be comfortable in your living room.
What to do if the living room is rectangular?
The layout for rectangular living rooms is simpler in terms of labor costs. However, this does not replace following certain rules and advice.
For example, rectangular living rooms appreciate clear zoning. If you choose the appropriate furniture arrangement, you can organize several zones in the room at once. Most people prefer to make two zones in the living room:
- lunch;
- recreation area.
A rectangular living room will be “saved” by clear zoning.
The best option when dividing space will be the method of disproportionality. This means that each zone should be a small square, and these squares should vary in size. Thus, using a similar technique, you can select two central points in each square and create a circular arrangement of furniture.
Interesting! The dimensions of the rectangular living room allow you to organize passages of the required width, so you can place furniture in the room perpendicularly.
Basic mistakes when choosing furniture
Now let's move on to what not to do when decorating a living room. One could keep silent about this, but, alas, today such errors occur very often. Thus, many still cannot get used to interiors in the spirit of the Soviet era. And they clutter up the space with voluminous walls or slides, which simply have a lot of compartments. As a result, sometimes there is nothing to even store on countless shelves and sections, except old trash.
Another “rudiment” of a Soviet-era apartment is an essential set, including a sofa and two armchairs. As a result, half of the free space in the room is occupied. Limit yourself to more compact modifications, for example, a soft corner.
Related article: How to make stencils for the ceiling with your own hands?
And finally...
Remember that you should not completely follow the advice of designers and create an interior “exactly like in that magazine.” After all, you want your living room to be cozy. And the true warmth of a home cannot be created by any design trick - only by the tremulous hands of a real housewife. Just follow the basic tips and rely on your intuition. And the result will amaze you.
Tips for planning a custom living room
Now more and more apartments with polygonal living rooms are appearing. For example, a living room in the form of a trapezoid is becoming quite common. It would seem that the layout of such a room would look unusual and stylish, but on the other hand, it is difficult to correctly arrange the furniture in the room.
It is more difficult to work with non-standard living rooms - it is important to choose the right furniture
Basically, the difficulty of such a layout lies in finding furnishing elements, and usually it is necessary to make custom-made furniture. A modern interior design style that looks good in any room will help overcome this drawback. Then the minus of the trapezoidal living room will become a highlight, which will be emphasized by the furniture. Below are several options on how you can beautifully arrange furniture and highlight the features of the room.
- Focus on the irregular corner, making it the central element of the interior.
- Give preference to an unusual design when choosing interior elements. With their help, you can emphasize the modern style of the room, as well as establish a balance in perception.
- Buy a custom-shaped cabinet. This solution will enhance the effect of asymmetry and also help smooth out unnecessary corners.
It is worth focusing on the wrong corner of the living room
Interesting! There are other tips for planning custom living rooms. It is best to contact specialists in this field to select a suitable solution.
Small living room decor
A small room becomes a problem on the way to creating a comfortable, multifunctional, stylish interior. Each room has a different shape, ceiling height, and window size. Below are some universal tips on how to place furniture in a small room comfortably and practically.
Furnishings of a rectangular hall combined with a kitchen, photo
Living room functions and furniture arrangement
The arrangement of furniture should depend on the functions performed by the room. The living room should include areas for:
- guests;
- peaceful rest;
- receiving guests;
- sometimes sleep;
- work;
- sometimes a dining area.
How to properly furnish a room with 3-in-1 functions? It is worth relying on light folding furniture, which does not take up much space, but can be expanded if necessary.
A good idea for a small living room design is a folding table. Slender, openwork bookcases are very fashionable. Furniture standing against the wall becomes a colorful backdrop for the relaxation area, thanks to its lightweight design - it will not overload the interior. With this location, the hall becomes a relaxation area, a pleasant, cozy library.
Room with two windows
Two windows give the room plenty of natural light and make the interior visually more spacious. Such a room can be safely divided into two functional parts, placing each one by the window:
- living room and kitchen,
- hall and dining room,
- relaxation area and work area.
The separator is set to:
- a small partition,
- closet,
- dresser,
- sofa,
- bar counter.
Room zoning - sofa by the window in the living room, photo
The sofa does not have to be placed against the wall
A set of furniture occupying the middle of the room is an interesting solution for a rectangular living room. This allows you to divide the space into parts that perform different functions. This arrangement allows you to freely organize two completely separate areas - the living room and the dining area, if the living room is connected to the kitchen.
Zoning - what furniture to put in the room, photo
In a small apartment, there may not be room for comfortable chairs next to the sofa. Armchairs can be replaced with comfortable pillows and poufs.
In small apartments there is often no space for a separate office. The workplace is set up in the bedroom and living room. The work corner can be designed in a non-standard way from a folding table and chair. If space allows, use a long stationary table and a comfortable office chair. Feel free to experiment.
How to arrange a workplace in the hall, photo
Top 5 living room layout rules
In Russian apartments, the living room is used as a relaxation area and as a bedroom, if we are talking about “one-room apartments” or “two-room apartments.” Therefore, it is customary to furnish such rooms in the same way: place a sofa against the wall, put armchairs on either side of it, and a TV opposite the headset. However, more and more often, apartment residents want to get away from the boring layout and add variety to the design. This desire can be facilitated by the 5 rules listed below. With their help, it will be possible not only to properly and unconventionally organize the space, but also to create the necessary comfort.
Wardrobe along the wall
The ideal room shape for high-quality planning is a square. In such a room it will be possible to maintain balance and symmetry when arranging furniture. However, the standard layout of most Russian apartments is far from this idea. Most often, living rooms are made either long or, conversely, very wide.
To increase space, install cabinets with built-in mirrors
To make the shape of the room at least a little closer to square, you can use a cabinet or shelving unit. It is recommended to install it along the end wall.
Interesting! At the same time, to visually increase the space, you should purchase a cabinet with built-in mirrors or mirrored doors.
Passage width
When arranging furniture, it is important to take into account that the distance between the elements does not interfere with free passage. Typically, the width of such corridors ranges from 30 cm to 1 m in the case of large rooms. If desired, the area of the functional zone can be calculated. To do this, you need to sum the length of the interior element with twice the area of the free zone and multiply all this with the sum consisting of the width of the object and the free zone multiplied by two.
Even in a small area, you should try to arrange pieces of furniture so that the passages between them are wide enough
TV as a visual center
Designers recommend arranging furniture from the TV, namely, choosing a place to install it. As soon as the location of the equipment is selected, it will be possible to organize a soft zone around it. However, you should not choose a place to install it opposite or next to a window so that the sun does not interfere with your viewing. In addition, this position of the screen is uncomfortable for the eyes, and vision will quickly begin to decline.
You should first decide on the location of the TV in the room, and then arrange the rest of the furniture
As for the distance between the TV and the chairs, it is calculated based on the size of the screen. The best option would be a distance of 3-5 diagonals of the TV device.
Interesting! It is not difficult to guess that it is better not to use a large TV in a narrow or small room.
Composition
Proven compositional techniques are what will help you beautifully arrange interior items. For example, creating a perspective indoors will help with this. Also, to create a composition, designers like to use the triangle principle. For example, it will be enough to place a sofa in the room with two tables on the sides and hang a picture on the wall above the furniture. Such a solution will add symmetry to the room.
It is worth creating a perspective in the room, for example, by hanging a picture
Organization of the dining area
Before using this rule, it is worth considering the size of the room and understanding whether it is possible to organize such a zone in the living room. If so, then the best solution would be to install a table in the center of the square chosen for the dining area. Chairs will need to be placed around it. The maximum area that the dining area can occupy should not exceed 2-3 square meters.
If the area of the room does not allow you to organize a full-size dining area, then you can replace the table with a bar counter and a couple of laconic chairs.
If the living room area allows, it is worth highlighting the dining area
The layout of the living room requires a responsible approach, since this room is one of the most visited in the apartment.
Nuances of furniture placement depending on the type of room
How to properly arrange furniture in the room depends on both the layout and the type of housing. A private house usually has much more space than a small Khrushchev house. But both there and there you can create beautiful interiors.
Living room in a private house
It is recommended to make some element the center of the room, for example, a fireplace, table, TV. All furnishings will already be grouped around. A sufficiently large room can be divided into functional areas and furniture can be placed in accordance with their purpose. For example, a living room may have a dining area for entertaining and relaxation. In the first one, you cannot do without a table, chairs, a cabinet or a cupboard for dishes. In the second zone, bookshelves will come in handy, perhaps even a grand piano or an upright piano, if one of the household members is interested in music. In the third, soft poufs, armchairs, and sofas will take their place. In this case, each of the sectors must be connected to the central element of the hall.
Studio
To make your studio comfortable to live in, it is extremely important to furnish it correctly. For example, a kitchen corner can be placed against one of the walls, a sofa against the other, and a TV and possibly a slide opposite it. For one person living, this option would be quite suitable. The studio combines a living room, a kitchen, and a bedroom in one space, so it is worth considering the location of household appliances.
About a meter will be needed to use the oven, dishwasher or cabinets. You need to make sure that nothing prevents them from opening freely.
There is a concept called the “work triangle”. This includes the sink, refrigerator and stove. It is desirable that moving between them is quick and convenient. The most necessary furniture in a studio apartment: a kitchen corner, one sofa or bed and a shelf (wall-slide).
Advantages of modular furniture for the living room, types of designs
Narrow room
Furnishing a narrow space in an apartment with furniture is not an easy task. You need to try to visually smooth out the lack of balance. A closet or dressing room located at the end of the hall can help with this. Rounded furniture pieces with smooth curves will distract attention from imperfect proportions. To avoid the effect of a corridor, small lamps are used, located on narrow walls. Mirrors will be a real salvation in such a room.
Dividing the hall into two zones will turn its disadvantages into advantages. For example, it will be convenient to arrange corners for relaxation, lunch, and dinner. Different wall colors and podiums, but not solid partitions, will help differentiate them. It is recommended to paint long walls in soothing colors, and short walls in bright colors. It is better to lay parquet perpendicular to the larger sides of the room. For such a room you need a closet the size of the end wall, a narrow sofa, small lamps, and a mirror.
Spacious hall
The large space gives room for flights of fancy. You definitely shouldn’t place all the furniture along the walls, leaving the center of the room empty. A circular composition will add coziness; zoning will work well. A long sofa, wardrobe or screen will come in handy here.
Tables and chairs that are too small and do not match the scale of the room will look funny and awkward. Although you can put almost anything in a spacious living room, you should choose a classic set. It consists of a large sofa, several wardrobes, soft armchairs, a table (work or kitchen), and a coffee table.
Room in a small family
In order not to lose a single square meter, it is absolutely necessary to properly decorate the room. Storing things requires rational organization: you will need built-in closets, sofas with drawers at the bottom. But you shouldn’t sacrifice natural light and block the window with a huge wardrobe or place it so that it is impossible to open the door. The entire set should be miniature, in calm tones. L-shaped and folding designs will not be the best choice. Any cramped room will be visually slightly expanded by mirrors. One sofa, wardrobe and coffee table will be enough.
If you place furniture in the room rationally, taking into account its purpose and dimensions, any layout can be made convenient and comfortable. The main thing you should focus on is the proportionality of objects to the room, functionality and good lighting. If you take into account all these criteria, the interior will definitely turn out successful, and a well-chosen style, a uniform color scheme and small accessories will make it cozy and beautiful.




