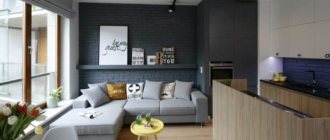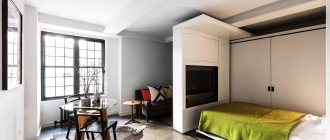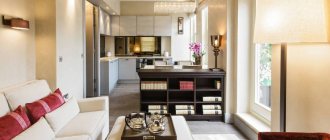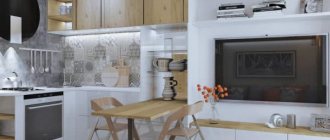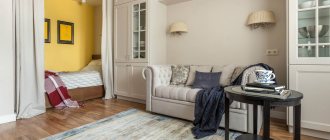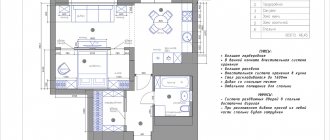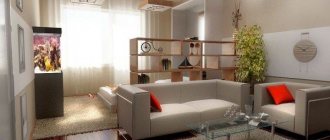Some are lucky enough to have apartments with an impressive area, while others live in Khrushchev-era cramped apartments inherited from the older generation. But a small space is not a reason to leave everything as it is and give up a beautiful interior. Modern approaches to room design will help to visually expand the space and make life cozy and comfortable.
The main thing is to correctly plan the entire area in order to allocate space for rest, sleep, storage, and a bathroom. Difficulties can be added not only by the irregular shape and cramped rooms, but also by the location of communications, which very often cannot be moved.
We offer you 5 design projects for two-room apartments with an area of no more than 40 square meters. Ideas with photos of interiors belong to their authors - designers with extensive experience.
Design project “Game of Colors”
A small two-room apartment with two bedrooms and a kitchen. One of the bedrooms belongs to a girl, the second to an adult. A spacious kitchen and two bathrooms allow all residents to move freely around the apartment without disturbing others. The emphasis in this project was on a successful and original combination of colors for both the bedrooms and the kitchen. The renovation is expected to be budget-friendly, without luxury, but with high-quality materials.
The color scheme of the interior is expected to be as follows: blue + golden-orange for the adult bedroom, gray-green + pink in the children's room, blue + red in the kitchen. Pleasant details in the form of little things on tables and cabinets add coziness.
Designer, author of the project: Olga Chernenko
Photographer: Evgeniy Kulibaba
Layout of one-room apartments with two children
The layout of a one-room apartment with two children is carried out in almost the same way as the layout of a one-room apartment with a child. The difference is that there are two kids, and there should be more space in the children's area. The same ergonomic functional furniture, such as combined tables and cabinets, and bunk beds, comes to the rescue. The layout of a one-room apartment with two children must necessarily be carried out taking into account the difference in age - after all, it is one thing to arrange a living room for children of the same age or children with a small difference, and another for a teenager and a small child. In this case, it makes sense for parents to allocate a separate corner for the teenager and take the baby with them.
Projects with photos
The layout of a one-room apartment for a family with a child can be almost ideal and will allow you to turn even very limited living space into a spacious apartment. Don't know how? Just look at the photo layouts of one-room apartments to get interesting ideas. The layout of a one-room apartment with a child, two children and for a family without children, one person, a student, a woman or an older man can be done in any style and involve the use of various design elements.
What to do with the bathroom?
Layout of a one-room apartment of 40 sq. may include both a fairly spacious bathroom and a bathroom in a minimalist style. In general, when planning one-room apartments with an area of 40 square meters. and bathrooms in them can be guided by two schemes:
- The first is a separate bathroom. In this case, the toilet and bathroom are separated by a wall and represent separate rooms. There is no need to describe the advantage of a separate bathroom; this option is preferable for families of several people. What can you do when planning a bathroom in a one-room apartment of 40 square meters? in this case, it is to make the most efficient use of the bathroom area. How? Using a minimum of furniture, hanging spacious cabinets on the walls, replacing the bath with a shower (if the room is small and there is a washing machine in it, there may simply be no room left for a normal bath).
- The second scheme is a combined bathroom. When planning a standard one-room apartment of 40 sq. it is used more often because it saves space. In a solid bathroom you can install a good bathtub, the necessary furniture, and a washing machine, so many owners of spacious one-room apartments prefer this option.
Both layouts of one-room apartments are 40 sq. m. equally functional. What to choose – decide for yourself, taking into account your current needs and personal preferences.
Features of the layout of a one-room apartment of 41 square meters
Layout of a one-room apartment of 41 sq. is done in the same way as the layout of a one-room apartment of 40 square meters. m. Are there any special features? They will be the same as those of all one-room apartments of the area under consideration. For the layout of a one-room apartment of 41 sq. was functional and 100% satisfied with you, consider the possibility of demolishing walls, highlighting separate functional areas, combining or, conversely, dividing the bathroom.
Layouts of one-room apartments 42 sq.m.
Layout of a one-room apartment of 42 sq. carried out in the same way as the layout of a one-room apartment of 40 square meters. m. Select an office or a small nursery, make a bedroom or living room as the main room - whatever you like best. Two meters is a small gain, but still a gain, so the layout of a one-room apartment is 42 square meters. provides some scope for creativity.
The main layout options for a one-room apartment of 42 square meters. m.:
- A studio is a single zone, or open space.
- Combining a bedroom or living room with a kitchen and arranging a separate small room (bedroom, office, nursery or dressing room).
- Creating a small separate kitchenette and a full-fledged living room.
Considered layout options for a one-room apartment of 42 square meters. m are suitable for couples, families with children and those people who live on their own.
Layouts of one-room apartments 43 sq.m.
Layouts of one-room apartments 43 sq. m. also provide a certain flight for creativity. Layout of a one-room apartment of 43 sq. may involve the creation of one or two rooms, dividing or combining a bathroom, a spacious or very modest kitchen area. The main thing to remember is that the best layout of a one-room apartment is 43 square meters. is the one that meets your family's needs.
Designer layout of a one-room apartment 44 sq.m.
Layout of a one-room apartment of 44 sq. can be carried out with the demolition of walls or without dismantling work. What are its main features? Layout of a one-room apartment of 44 sq. may involve the creation of separate functional areas or a single living space. The first option is convenient for families where everyone needs their own corner, and the second option is for people living separately.
Layout of a one-room apartment 45 square meters
5 additional squares compared to the standard area of 40 m2 is your opportunity to make an additional room (albeit a small one), a dressing room or a storage room. As is the layout of a one-room apartment of 40 sq. m, layout area 45 sq. must be carried out competently.
Apartment 40 meters in discreet neutral colors
To implement this project, a two-room apartment with an area of at least 40 square meters is required. The design is restrained and laconic, the shades are neutral and discreet. Initially, the design was created as masculine, neutral, but with plenty of storage space. The convenience of the layout lies in its simplicity.
Project author: Katerina Alexandrova
Buy design
Beautiful layout of a one-room apartment of 40 sq. m. (the layout in this case is carried out taking into account the wishes of the customer, current trends in the world of design and the characteristics of a particular object) - this is the right investment. By saving on your comfort today, you are making a dubious compromise - yes, a good project is not cheap, but it will also please you for a long time.
Interesting layouts of one-room apartments can be found in any specialized catalog of a specialized site or you can order their creation on an individual basis. The finished project should include drawings with a layout, a file with a list of furniture, materials, and a gallery of images of the final result (in 3D format). The best layouts of one-room apartments can simply be borrowed as they are, or modified to suit your own needs. It is advisable to select a separate design for each room - fortunately, there are many ideas and opportunities for their implementation. It is advisable to buy a project from trusted companies that are ready to guarantee the technical “capacity” of each proposed solution.
Do you want the layout of a one-room apartment of 45 sq. or was the separate room layout in a one-room apartment ideal? Contact specialists. And be sure to look at the best layouts of one-room apartments - on the Internet or in specialized publications.
Did you like this or that project? Agree on the possibility of its implementation specifically in your case and implement it. Your comfort is in your hands.
Apartment of 41 square meters in Scandinavian style
This design project for an apartment with an area of 40 meters has already been implemented in Moscow in one of the old houses built in 1961. During the renovation, we had to redesign the room, organize quite a few storage areas, add a balcony and combine the kitchen with one of the rooms, thereby creating a single kitchen-living room space. But for the bedroom, the customers decided to allocate less meters, since they did not plan to spend a lot of time in this room.
Photo: Evgeny Gnesin
Designer Natalia Andrianova
Budget interior of an apartment of 47 square meters: the power of color
The entrance hall, living room, kitchen and dining room in the apartment smoothly flow into each other, skirting the ledge of the bathroom. This layout of a 47 sq. m apartment allows you to implement many functions without sacrificing space and light. Only a small bedroom is located in a separate room with an entrance from the hallway.
An excellent solution for zoning space is translucent partitions made of painted wooden slats. On the one hand, they look airy and do not visually restrict space; on the other hand, they have the advantages of walls; you can, for example, hang a TV panel on them.
White is the best color for finishing the walls and ceiling in a small room, and a warm, light wood texture is best for the floor. This apartment has textured plaster on the walls: it makes the white wall look softer and more comfortable. A simple modern sofa in a natural grey-beige shade is accented with a bright yellow cushion - a good example of how color can easily achieve an impressive decorative effect. Photos above the sofa dilute the laconic design and add volume to it, and the original lamp only pretends to be a table lamp; it can also become a floor lamp.
Two floor-length French windows flood the small space with light. No draperies or curtains - just a luxurious landscape outside the window. When you need to shade windows, you can use white Roman blinds. Thanks to the absence of partitions, a small dining group was able to be placed in the partition between the windows. But now you can dine in a spacious and bright room.
The kitchen is located in a niche. The combination of colors and textures makes this area cozy and at the same time elegant: deep sea green and light wood look harmonious and fresh. An inexpensive way to make an ordinary kitchen more interesting is to combine two-color facades. A contrasting combination of dark and light tones, as well as open shelving, make the interior more voluminous.
The main decoration of a small bedroom is a rich scarlet color, which looks especially impressive against the background of white walls. An inexpensive way to add character to your interior is to paint the part of the wall behind the headboard (especially white) with a bright paint, thereby emphasizing the bed and creating a visual accent.
The color red, three-dimensional letters on the bedside table and two photographs at the headboard clearly hint at love. No more decorations are needed here. A discreet wardrobe in the corner is the whole setting. Color created style in this interior.
The small bathroom was dispensed with without a bathtub - a spacious shower was installed instead. But there was room for a washing machine, which fit under the same countertop as the sink.
An unobtrusive eco-style can be seen in the bathroom design - textured tiles in natural tones and a wood-look countertop make a small room more comfortable.
Redevelopment of a typical two-room apartment 42 meters
This two-room apartment with an area of 42 meters had a standard layout, but there were no plans to make any major changes. The author of the project only slightly adjusted the configuration of the kitchen and bathroom, but did not transform the rooms. The color scheme is chosen in natural tones - beige, white and shades of green. The interior of this apartment allows for one person to live, but this does not make it cramped and uncomfortable.
Project author: Ivan Pozdnyakov
Small apartment 39 meters - design project
This project is intended for one person - a young girl. The kitchen is combined with the living room, creating a common comfortable space. The color scheme is neutral and natural shades of gray and green. The style direction is modern minimalism without unnecessary details. All storage systems are skillfully hidden or disguised.
Designer: Nadezhda Tavrueva
Design of a small two-room apartment of 40 m²
This project has already been implemented in one of the Moscow apartments with an area of 41 square meters. The house where the space is located was built at the beginning of the twentieth century with all the ensuing consequences: high ceilings and large windows, but with irregular geometry.
Previously, this building housed technical rooms; there were no internal partitions, which was a plus: you can build a comfortable space according to your taste and preferences. The color scheme of this apartment is quite calm, without pretentiousness or unnecessary elements. The style is pragmatic minimalism, implying convenient and hidden storage systems. After dividing the space, a bedroom, a bathroom and a spacious kitchen-living room appeared.
Authors of the project: Architect Svetlana Kolosovskaya, decorator Anastasia Voronina
Redevelopment in a panel house. All features.
So, let's look at some of the nuances that are inherent in repairs in large-panel buildings.
3.1. Renovation of apartments in a panel house affecting load-bearing structures.
Coordinated redevelopment of an apartment in a panel house.
First, you need to determine which walls in your apartment are load-bearing. For these purposes, we have specially created a separate article, as well as a database of standard houses indicating the load-bearing walls on the apartment layouts of each series.
If you plan to touch load-bearing walls, then we have discussed in detail the admissibility of such measures and all the nuances associated with them in paragraph 1 of the corresponding article.
We highly recommend that you read it, but here we present only the main points. If a panel house was put into operation before 2007, then an opening in the main wall can be made and approved. At the same time, its permissible width varies in dimensions from 900-1100 mm, and the length of the remaining partition (from the outer wall or existing opening) must be at least 1000 mm. If a panel house was put into operation after 2007, and its author is the MNIITEP Institute or Mosproekt (more than 90% of all panel houses in Moscow), then the main walls cannot be touched, as this will violate the protection of the building from progressive destruction. In this case, the opening can only be made in a section of the supporting panel specially designed for this purpose, made in the form of a recess, if any.
The opening must be reinforced with a frame in accordance with a specially developed redevelopment project and approved.
3.2. Redevelopment of a panel apartment with the addition of a balcony.
We also discussed this type of work in detail in paragraph 2 of the article on combining a balcony.
Here we will voice only the main points.
Firstly, in any panel houses it is forbidden to remove the door threshold when entering the balcony; the author of the house project does not allow this to be done.
Secondly, it is possible to eliminate the window sill section of the outer wall only in houses built before 2007. It is prohibited to do this in houses after the year of construction after 2007, similarly to openings (see paragraph 1 of the article).
Comment to the video: Change of paragraph: the technical conclusion from the house designer when remodeling load-bearing structures must now be carried out in accordance with paragraph 1.4.8. Appendix 3 to Moscow Government Decree No. 508 (and not clause 1.4.7, as was the case before the introduction of PPM No. 1335).
3.3. Repair of a panel house according to a standard project.
From December 1, 2011, approval of the redevelopment of an apartment in a panel house in accordance with Government Decree No. 508 can be carried out according to a standard project. We reviewed in detail all aspects of using such a project here. To use a standard project, firstly, your apartment must be presented in a special catalog of standard projects (with exactly the same layout), and, secondly, your new apartment layout must absolutely coincide with the layout presented in this catalogue. In practice, it is very rare that the owner’s wishes to change his layout completely coincide with what is indicated in the catalog, so it is quite rare to use standard projects. In addition, not all series and not all types of apartments are presented in the catalog.
3.4. Redevelopment of an apartment in a panel house with gating of walls.
Very often, owners want to install electrical wiring and water supply and sewerage pipes inside load-bearing walls. A device for this penalty is prohibited by clause 10.11 of the Appendix. No. 1 to Moscow Government Resolution 508. Such interference with the load-bearing panel can lead to damage to its working fittings. If someone notices this (the manager or neighbors complain), then in addition to a fine, it will be necessary not only to repair the fine in the wall, but to strengthen it to restore the load-bearing capacity according to a special project from the author of the house project, which can cost fabulous money (up to 1000 000 rubles). Therefore, it is better not to make fines in load-bearing panels.
Otherwise, the redevelopment of a panel apartment is no different from the redevelopment of apartments in other buildings. You can read about the different types of such redevelopments and their nuances in the relevant articles on our website. For example, about combining the kitchen and remodeling the bathroom. We also recommend reading the article on how to legalize redevelopment.
Design project of an apartment 42 meters
A small apartment intended for a young girl. Initially, the task was to combine the kitchen and living room into one common space. The color scheme chosen for the entire interior is neutral beige. In general, the interior of the apartment with an area of 42 square meters turned out to be restrained and laconic, without unnecessary details and elements that clutter the overall appearance.
Authors of the project: Interior design studio “ZETWIX”
In general, if you wish, it is possible not only to plan the space in a new building, but also to create a cozy and modern interior in a two-room apartment in Khrushchev with an area of 40-42 square meters. The main thing is to follow the basic rules of design, not to use dark shades and apply knowledge of visual expansion of space.
Furniture selection
The main direction of project design now is minimalism. Thanks to the practicality of the interiors, the compactness of the furniture and the versatility of textures, this style is suitable for any apartment. For example, in a 46 sq. m studio, light shades will visually enlarge the room and create a feeling of unity in the layout. In a Euro two-room apartment, this solution also looks harmonious - there is no overdoing with colors or cluttering of furniture. In addition, the minimum number of parts does not clutter the space, reduces cleaning time and does not accumulate dust.
However, not everyone likes minimalism, so the issue of choosing a style for such apartment owners is acute. The following directions are suitable:
- loft - a simple and roughly decorated interior in dark colors;
- contemporary - a clear division of zones using contrasting colors;
- Scandinavian – simple style in light colors;
- modern is a direction with smooth lines and contrasting details.
A designer who specializes in interior design professionally will help you choose other areas based on photos of finished layouts. However, the listed styles are now at the peak of popularity.
You may be interested in: Modern apartment 80 sq. m. m for a large family: where to start renovation, design features of each room
