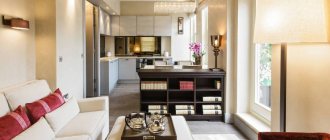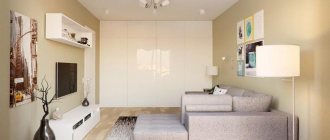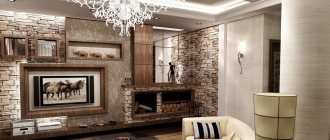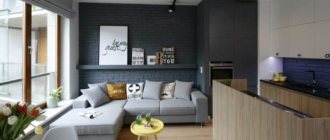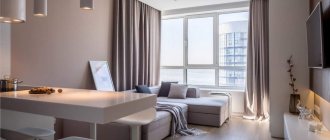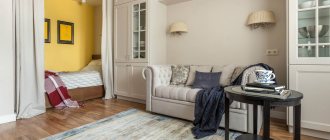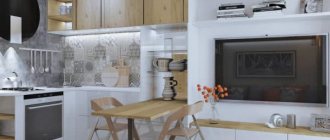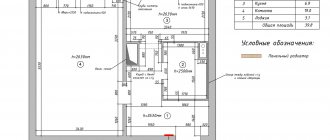Apartment layout 46 sq. m.
Since it was necessary to create many zones with different functional purposes, we had to resort to redevelopment. To begin with, we determined where the living room, bedroom and dining room will be located. The sleeping area was separated from the main studio space by sliding glass partitions. The dining area was in the center of the apartment, the kitchen was located along the wall, and the refrigerator was hidden in a niche nearby. The entrance area received a dressing room, for which it was necessary to allocate a small corridor.
Color and style
Apartment interior 46 sq. m. was decorated in lilac tones - this color is favorable for the nervous system, moreover, it allows you to expand the space and fill it with air. The walls in the studio design were painted a delicate, dusty lilac color; against this background, the gloss of the kitchen facades looks impressive. The main tone in the bedroom was gray-lavender: the furniture was of a lighter shade, the wall at the head of the room was lined with soft panels of a darker, richer tone.
The remaining surfaces and pieces of furniture are white and light gray, so the space of the apartment seems airier and more voluminous. In general, the design style of the apartment is 46 sq. m. can be defined as modern minimalism with the addition of art deco elements.
Kitchen-living room
In accordance with the principles of minimalism, the number of pieces of furniture is reduced to a minimum: only what you cannot do without. The kitchen furniture is lined up - this made it possible to place a dining group, which consists of a large rectangular table surrounded by six chairs on metal legs.
A large cozy lilac sofa in the living room design is placed under the window, and opposite it against the background of a glass partition there is a TV panel: it is attached to a rod descending from the ceiling, which gives the feeling that the TV is hanging in the air.
The living room interior is complemented by a comfortable dark gray armchair and two designer glass and metal coffee tables by Elin Gray.
General lighting is provided by LED strips laid along the perimeter of the ceiling, and the decorative effect and visual zoning are provided by two chandeliers from Italy: they are decorated with chains and look very stylish and elegant.
The gloss of the furniture is emphasized by the sequins of decorative pillows and mirror shine - a large number of mirrors in the design helps to visually enlarge a small apartment. In order not to oversaturate the interior with decorations, the textile elements were chosen to be monochromatic, with a smooth texture.
A masterpiece on 46 square meters - design of a small two-room apartment
Designing a small two-room apartment while maintaining its functionality and emphasizing the individuality of the owners is not at all easy. However, in this project the designers did an excellent job with the difficult task.
When creating the interior of a small two-room apartment, the designers tried to organize the space as aesthetically and functionally as possible.
The budget approach has become fundamental in solving this problem. To give the room style and charm, specialists used only color and shape.
Minimalism expands space
There are only a few bright elements in the decor, and nothing superfluous in the furnishings. Thus, minimalism became the basis of the design project.
The living room has a compact sofa, an original table with lighting, a TV and an additional bracket for TV equipment. If desired, it is possible to install a screen with a provost directed at it.
The customer wanted to have a separate bedroom in a small apartment, without dividing the space into small rooms.
Specialists installed an elegant glass wall with blackout curtains attached to it. This technique allowed us to fill the living room with natural light, and, if necessary, allows us to create an intimate atmosphere in the bedroom.
Another desire of the owners was the presence of a work corner. It fits seamlessly into the niche between the wall and the wardrobe in the bedroom. The craftsmen installed here a compact table with a comfortable chair, as well as functional shelves for documents, books and other accessories.
A glossy kitchen with a snow-white color and regular shape perfectly emphasizes the minimalist style.
The interior is dominated by black and white colors. The only bright, but very joyful spot is the rich green window curtain.
The kitchen area of the apartment borders a spacious loggia. Having eliminated the main part of the partition between them, the designers created a wonderful corner for relaxation on the loggia.
There is a functional miniature table and two comfortable bright green chairs. They go well with curtains of the same color as in the kitchen. A contrasting wooden floor in dark colors visually unites the spaces of the kitchen and loggia.
Rich, uniform lighting and elegant snow-white walls visually expand the space of a small bathroom. A large number of practical, spacious shelves and drawers provide a convenient place for bath accessories and household chemicals.
The small two-room apartment with an area of 46 m2 has many convenient storage spaces. Most of them are located in the hallway and bedroom. An additional locker can be installed on the loggia.
What do you think a stylish and functional small apartment should look like?
Bedroom
The bedroom in the apartment project is 46 sq. m. is a very cozy and bright room - light penetrates here through a glass partition. Despite the small area, it was possible to provide access to the bed from two sides - this was helped by the correct arrangement of furniture.
To the left and right of the bed, two storage systems with niches open on both sides were placed - they are used as bedside tables.
Two-room apartment with combined kitchen-living room
A distinctive feature of this project is the complete redevelopment of the existing apartment. Two high windows made it possible to create a bright, spacious kitchen-living room, and move the entrance to the bedroom further from the entrance.
Despite the fact that the kitchen area is a walk-through area, the residents do not feel this at all. Perhaps because the designers managed to organically fit the kitchen set, disguising it as ordinary cabinets.
A dining table for three people is nestled in the corner, neither obstructing the passage nor distracting views.
The height of the ceilings made it possible to preserve the stucco that was there even before the renovation (the house was built in 1906).
But the layout of the bedroom was complicated by a small semicircular protrusion. But the authors of the project skillfully played it up by installing a shelf at the head of the bed. Since the bedroom area is very small, nothing could fit here except a double bed, the storage areas were built-in, with laconic white facades.
The hallway has the most laconic design; there is nothing here that would distract attention from the rest of the apartment. Since the room is quite narrow and elongated, none of the furniture (even the narrowest shoe shoe) fit here. A mobile chair (which can be replaced with a wedge if desired) and a wall hanger - and the whole set.
Hallway and dressing room
The main storage system is located in the entrance area of the studio apartment of 46 sq. m. m. This is a large dressing room, which has clothes rails, drawers, open and closed shelves.
The hallway is illuminated by a ceiling LED strip, as well as wall sconces. Near the dressing room there is a low rectangular pouf, decorated with carriage upholstery - you can sit on it to change your shoes, or put a bag or gloves on it.
Kitchen room
In a one-room apartment with an area of 46 sq.m. The kitchen is used for cooking, receiving guests, and for family gatherings. Therefore, the interior design of this room must be thought out to the smallest detail. Everything is important here. Therefore, when placing objects, you need to carefully consider their necessity and functionality. Modern kitchen corners look very nice, which, in addition to convenience, create home comfort. Plus, such designs have compartments under the seats in which you can store various kitchen utensils.
It is very important to pay maximum attention to color design in the kitchen. If you plan to place furniture in calm, light colors, the walls can be covered with wallpaper in bright, rich colors. And, conversely, when using furniture with bright facades, the walls should be made in light, unobtrusive colors. To create a homely atmosphere in the kitchen of a one-room apartment, it is better to use wallpaper that is washable and easy to clean. In the photo we see one of the design options.

