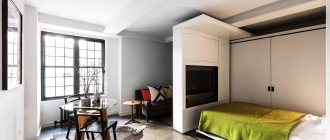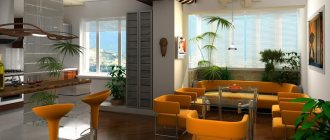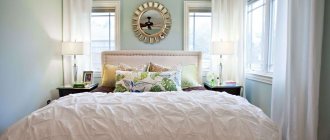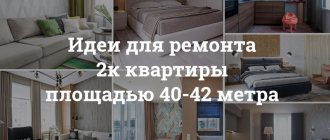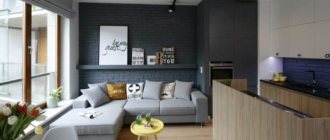Two-room apartments of the P 44 series are a fairly common option. This means that it makes sense to consider various options for redevelopment and design. You can make a cozy nest even on modest square meters.
Designers offer many ideas for creating a comfortable and functional interior in a two-room apartment
Layout options for 2-room apartments with different sizes
An apartment with an improved layout is not a dream for a long time. Modern technologies make it possible to create the correct distribution of square meters.
Redevelopment of the apartment must take place under the strict supervision of an architect.
Typically, no more than 4 people live on these square meters, so specialists are faced with the task of creating space for each family member.
Renovating a two-room apartment allows you to create an ideal home that cannot be bought for any money.
Stalinist redevelopment
Stalinka can be found throughout the former Soviet Union. They were intended for different categories of the population of a large country, and therefore their layout was completely diverse.
At that time, they built to last, so redevelopment was not so easy. Such apartments are characterized by high ceilings and stucco around the edges.
Many designers leave this “beauty” in its original place and skillfully harmonize it with modern trends.
The rooms in the apartment are large, but poorly lit. This drawback can be easily eliminated by increasing the window opening. In addition, in such an apartment you will find a large number of utility rooms that simply take up space.
The redevelopment of such an apartment includes reducing the volume of the kitchen and eliminating utility rooms. As a result, you can get space for an additional room and place it in it. For example, a work office.
Redevelopment of Khrushchev
Khrushchevka is a vest apartment. The apartments were built according to a certain pattern. The area of the premises was reduced, the architects considered it necessary to remove utility rooms, reduce the size of the kitchen, and combine the bathroom.
One room is considered a walk-through room, which is not very convenient for large families. The main feature of such apartments is low ceilings, which put a lot of pressure on those present.
Recently, the demand for Khrushchev houses has fallen, because... Active demolition of such housing is underway.
But if you live in such an apartment, then you can work with the layout and make two separate rooms, separate the bathroom and slightly enlarge the kitchen.
Redevelopment of Brezhnevka
Such apartments were built from 1966 to 1991. At first glance, they are not very different from Khrushchev, and the architects of that time were not faced with the task of creating something unusual.
They had to finalize the previous project and improve the layout of the Khrushchev buildings.
They divided the bathroom into two rooms and made the rooms separate. During that period, many excellent apartments were built that do not need redevelopment.
If you decide to make changes to such a living space, this will affect the kitchen and hallway. You will also have to work with the walls; they require additional strengthening. Ceilings can be visually raised.
Redevelopment of two-room apartments that were built after the collapse of the USSR
During this period, houses were built according to projects from previous years. There was nothing special. But you can also notice apartments whose area exceeds 70 square meters.
The builders did not comply with the standards and these apartments are in greater need of redevelopment than others.
Layout in a new building
In new buildings there is a place where you can let your imagination run wild. Apartments are rented “naked”, and you yourself can create the perfect project for your dream home.
You can arrange the rooms in such a way that you will feel comfortable living in your new apartment. Often, owners create a studio apartment where there are no unnecessary partitions.
And the division into zones is carried out using the correct arrangement of furniture.
Layout in a Euro-apartment
Such construction is relevant in the modern world. The large area of apartments is not valued and people want to buy small apartments for which they do not have to pay much.
The area of such an apartment is not large. The layout allows you to select a separate bedroom and combine the kitchen with the living room. The bathroom in this apartment is combined. Such housing is suitable for small families.
In a panel house
When buying an apartment, many focus on an affordable price, and therefore buying housing in a panel house is the best option due to its low cost, unlike similar ones in new buildings.
The big disadvantage of these houses is that they are built from concrete panels, the joints of which allow the cold to pass through. Also, these panels are quite thin and allow noise from the street to pass through well.
It is almost impossible to remodel an apartment in a panel house, since all partitions are load-bearing. The maximum that can be done is to slightly enlarge the room using a storage room, which is often found in old five- and nine-story buildings
The ceiling height in a panel house can be 3 meters.
The total area of the two-room apartment does not exceed 42-45 square meters. m., and also has a separate bathroom, a good-sized kitchen, high-rise buildings have elevators and garbage chutes.
Corner apartments in such houses are colder than those located in the middle of the building.
Not only additional insulation of walls, but also floors may be required. But if the choice fell on housing located in a new panel building, then redevelopment will be possible thanks to the strengthening of the external wall, rather than the internal ones, which reduces the number of load-bearing walls.
Interior decoration of rooms
Most often, when renovating a living space, household members strive to achieve maximum comfort and a calm environment. The layout of a four-room apartment in a modern classic style requires the following nuances to help achieve the desired goal.
The finishing color scheme usually includes light pastel colors: white, blue, green. This range is reminiscent of a pleasant time spent at sea during a holiday, giving a feeling of coolness and freshness.
The ceiling surface, window and door openings are painted traditional white. The walls are done in blue, expressing the theme of the sea breeze. The apron in the kitchen and the walls of the bathroom are decorated with decorative ceramic tiles in approximately the same style.
A four-room apartment in a house, despite its large area, also needs a visual expansion of the free space. This goal is usually achieved using color lines and directions.
Moreover, the entire area of the house is made in a single color palette. This is how they practice combining separate rooms into one, achieving more spacious free space.
Zoning options for a two-room apartment
When remodeling a 2-room apartment, you can not only expand the space, but also distribute the room into zones with different purposes. If you want to make a more functional living space out of a two-room apartment, then you can carry out zoning.
For example, if a family consists of three or four family members and you need to separate one room for a nursery, then the hall can be turned into a living room and bedroom using zoning.
To do this, you can make an artificial partition from shelving or drywall, on one side of which there will be a bed, and on the other you can place a sofa and armchairs. You can also install a TV area, an aquarium or a fake fireplace in this artificial partition. This will not only optimize the space, but will also serve as a beautiful, stylish decor.
You can also redesign by removing the partition between the bedroom and the living room, which will turn two small rooms into one large one. This is a studio apartment and it would be convenient for a family without children or a single person to live in it, since this option does not allow for the separation of personal space and all personal life will be visible.
You can divide the space of such a large room by placing a soft part in the middle.
Gone are the old days when the sofa was installed only against one of the walls; now modern designers propose dividing the space into two zones in this way.
You can combine the kitchen with the living room or combine any room with a balcony or loggia - this will increase the living space. But no matter what option is chosen, it is also important to make zoning using lighting.
The sleeping area should not be illuminated as brightly as, for example, the living room or kitchen.
Conditional separation can also be made using different floor coverings or different ceiling designs.
Interesting design options
Layout of a two-room apartment in the bedroom in different design solutions will not only help make the room stylish and original, but will also help optimize the space.
The new generation of designers has many ideas for changing the interior of a two-room apartment.
To do this, you can choose any style that will help you design your living space in a non-standard type. Old, standard layouts and dull renovations have long gone out of fashion; making your premises in the chosen style is very fashionable and speaks of the good taste of the owner.
The design can be designed in a modern style, which allows you to use inexpensive materials for renovation and optimize the space using simple, small furniture, replacing the massive sets of the last century. Hanging illuminated glass shelves and placing cute trinkets, framed photographs or souvenirs on them will look much more attractive than the walls that our parents were so proud of.
You can also apply such popular styles as classic, loft, hi-tech, Provence, modern and others.
Kitchen design in a two-room apartment
A kitchen in a two-room apartment can be separate or open, small or medium in size, with a living room area, located either in its original place or in a completely different room - a corridor, living room, on a loggia or even in the place of a bedroom!
Open plan kitchen: pros and cons
An open kitchen layout will allow you to realize almost every modern person's dream - a social area with an island, a large sofa, two windows and a beautiful interior design. If this is important to you, feel free to use an open plan in your project.
The downside is that the living room ceases to be a private room. And if you want to use it for a sleeping place, you may not like this option, especially if there are many people in your family.
Kitchen with island
The island can be presented as a simple dining group, or an island with a bar counter and a worktop, and it can even contain many functional elements - a stove, a sink, a built-in washing machine and dishwasher and much more.
By the way, in the latter option, the drain will need to be laid in the floor during the renovation.
Design of a narrow and long kitchen
Especially for you, we have found a stunning design option for a small, narrow and long kitchen, which can so often be found in a two-room apartment. As you can see, a closed and private small room can be beautiful too.
White kitchen in minimalist style
Perhaps the most fashionable design option for a modern kitchen is a white set in a minimalist style with an island.
If you go with this idea, you will definitely get an ultra-modern interior.
Advantages and disadvantages of layout
Disadvantages of the layout: Location of sanitary facilities next to neighbors; Closing window openings in the kitchen; Incorrect division of common space; Demolition of the wall between the balcony and the living room.
Advantages of the layout: Creation of additional rooms for a wardrobe or storage room; Reducing the corridor area; Reducing kitchen area; Creating proper ventilation.
Living room design in a two-room apartment
The living room in a two-room apartment can be either a place for receiving guests, or a bedroom, kitchen, dining room, nursery, playroom or library!
Living room design in functionalism style
Living room design in the functionalist style is an ideal solution for city life. In this design option, you can use interesting colors and shades, textures, reliefs, exclusive design ideas and textiles to make the room more original.
Living room interior in Scandinavian style, with bed
A living room with a bed is often decorated in a Scandinavian style, since it is in this style that this planning solution for arranging furniture is traditional and therefore quite organic.
Living room with attached loggia and panoramic glazing
Another version of the Scandinavian-style living room pleased us with the fashionable arrangement of armchairs and the presence of panoramic glazing.
Living room combined with bedroom
You can see an excellent option for a living room with a bedroom and plenty of storage space in the photo above.
Pay attention to the interesting functional solution with a bed that is hidden in a niche (in the photo it is unfolded), freeing up quite a large space.
It is also worth noting the use of several zoning techniques to visually differentiate the bedroom and living room areas: a shelving unit as a partition, and wall finishing materials; in the living room - gypsum 3D panels, in the bedroom area - wallpaper.
Living room in Scandinavian style
This Scandinavian-style living room design with a bed is implemented in an old house. There is access to a balcony and one small window, but the interior still looks fashionable and stylish!
Accent lighting in living room design
This stunning accent wall lighting in your living room will transform any room, even the smallest. But still use this design technique with caution, for example, only on one wall.
Brick wall in the living room interior
Another focal design option is a “brick” accent wall, which may be your best solution when decorating your living room.
This idea will suit the following styles: Scandinavian, lounge, loft and minimalism.
Children's room in the living room with a sofa
You can also arrange a children's room in the living room. There will be a wardrobe at the entrance to the room, a workplace by the window, and a folding sofa with a TV in the center. Use more textiles for color accents.
American style living room interior
When decorating a living room in the American style, a dining group is often organized. At the same time, your kitchen is freed from the table and chairs, which makes it more spacious and comfortable.
Living room with small kitchen
An excellent option for a living room in a modern style, this time with a kitchen. Here the hallway, kitchen and living room are one room, which allows you to save space for one or even two more bedrooms in a two-room apartment!
Design of a bedroom and children's room in a two-room apartment
Below we will look at good ideas for designing a small bedroom and children's room in your apartment. We will also show options for placing the bedroom in the living room area with an interesting layout solution.
Built-in wardrobe in white gloss
If there is a universal solution for any small bedroom or children's room, it is a built-in wardrobe from floor to ceiling with facades in light shades or even gloss.
With a variety of built-in mechanisms and boxes, it will solve all your storage problems once and for all.
Accent wall behind the headboard in the bedroom
An accent wall can be created using bright wallpaper, plaster of an interesting texture (including Venetian), as well as decorative wood panels, 3D wall panels, and decorative brickwork.
Children's room in Scandinavian style
Scandinavian style is an absolute favorite for decorating a small nursery. The room remains bright, but invariably turns out to be functional and beautiful. By the way, Scandinavian style suits both girls and boys.
Bed headboard with textile panels and plasterboard niches
Such a headboard can be ordered from master finishers who work with drywall. The partition takes 10 centimeters from the far wall, but at the same time adds niches, lighting, a soft headboard, shelves and convenient sockets.
Bedroom in living room
Placing a sleeping area in the living room is often a very good solution! And to create a more private atmosphere, you can use zoning partitions made of glass, fabric or plasterboard.
Children's room in the living room
There are many reasons for placing a nursery in the living room - for example, you want to give yourself and your spouse a separate bedroom. So, the children's room can be placed by the window, in the sunniest place, and also partially cover the attached loggia.
Bedroom behind a partition in the living room
The bedroom behind a partition of sliding doors looks very modern and turns out to be invisible when receiving guests when you close the doors.
Bedroom in living room: sofa + bed
And this way you can arrange the furniture in the living room, where you are going to put a double bed. Instead of a sofa, there is a sofa (chaise chaise), which is very comfortable and matches the style of the bed.
Living room with bedroom in Scandinavian style
For the Scandinavian style, placing both a bed and a sofa in the living room is a traditional solution. And harmony is usually achieved with textiles identical in color and style.
Living room
The largest room is allocated for the hall; often it is a passageway to two or three or more rooms - a bedroom, a nursery, a hallway, a storage room, a dressing room or an office. The indispensable attributes of the living room are a sofa and a TV, the sizes of which depend on the size of the living room, as well as the number of residents. The sofa is preferably modular; a narrow console or an entire wall cabinet is purchased for the TV. There is a coffee table between them. If space allows, in the same room there is an office with a desk or computer desk, separated from the rest of the room by a screen, shelving, or located on a podium. The carpet for the living room is selected large - neatly uniting all the pieces of furniture, not reaching the walls 15-20 cm. The ceiling is decorated with a large chandelier.
If several doors lead into a room, they are all made the same in color and design.
Location of rooms in new buildings
Modern two-room apartments have an improved layout to make them more comfortable for potential buyers. A spacious kitchen with external ventilation, a large bathroom, a spacious pantry and a loggia are the main criteria for the improved layout.
In business-class houses you can increasingly find laundries, and in luxury new buildings you can find good dressing rooms.
Almost every buyer has the opportunity to choose a design project for their future home. As a rule, developers offer several layout options with different arrangements of rooms.
Selecting the ideal home begins with highlighting the main criteria for a successful layout.
The main thing is a spacious kitchen. Its optimal area is 12-13 m2. It is important that when planning the interior, ventilation is located outside the kitchen area. The ideal indicator is the presence of a pantry and dressing room, which are designed to simplify the problem of storing things.
Typical new buildings are designed to accommodate a small family, so the area of the apartments often does not exceed 50-60 square meters. m. Developers are interested in their own benefit, and therefore seriously reduce the functionality of housing, which negatively affects the comfort and convenience of residents.
Types and sizes
Today there are several main types of two-room apartments:
- P-44 is a standard two-room apartment, the area of which is usually 58 m2. This type has two living spaces and a kitchen measuring 8-10 m2.
- I-155 and KOPE-M are more successful options, having an area of 54-75 square meters. m. In these cases, the kitchen is allocated 10-12 square meters. m. The total living area is 40-45 square meters.
- Business class - can have absolutely any layout, since its original appearance allows you to connect the kitchen with the adjacent room, and the bedroom can be combined with a loggia.
- Elite class - initially has an open layout, which implies the absence of internal partitions. This is necessary in order to carry out redevelopment at your discretion.
- Linear - housing in which the rooms are located on one side of the building. This creates some inconvenience, since the natural light in the apartment will be either too bright or too dim.
- The Czech project has standard layouts in which it is impossible to create an individual style due to the fact that the furnishings are always monotonous. The project is distinguished by the presence of low ceilings and a small kitchen.
Expert advice
- Correct division into zones. It is important to create the correct zoning in the apartment - there must be a private and public area. Don't forget about the guest area.
- Corridor area. Sometimes. The corridor is too big. You need to try to make it as comfortable as possible, and transfer the extra meters to the kitchen or bedroom.
- Window. Redevelopment concerns them too. If there are too many of them, you can reduce the total number. But don’t even think about removing the windows from the kitchen. We spend a lot of time in this room, so natural light is simply necessary for this area.
- Increasing the number of rooms. Yes, you can turn a two-room apartment into a three-room apartment. To do this, it is necessary to evenly distribute the total number of square meters. For example, a large kitchen can become a little smaller.
- Ceilings. In general, it is better not to buy apartments with low ceilings. In such a room you will feel like you are in a cage. With the help of redevelopment and properly selected textiles, you can increase them a little.
You can find a photo of the layout of a two-room apartment on our website. With their help, you can choose the best option that will make your apartment better.
Decent interior layout - examples of original design and 125 photos of examples of proper distribution of space in the apartmentInterior design of a room 20 sq. m. - real photos of zoning and design of the living room
Interior design of a room 16 sq. m.: stylish ideas and suitable options for zoning and room arrangement (135 photos and videos)
Style and design ideas
Two-room apartments allow you to create an unusual design using popular styles. If the rooms are arranged in the form of a “butterfly”, then you can resort to several style directions. Today, the most common styles are:
- Scandinavia is characterized by simplicity and grace. The style is characterized by the use of pastel colors and wooden furniture. You can dilute the decor with patterned carpets and bright elements.
- High-tech – values high technology and is expressed in clear lines. The wall decoration consists of one tone with no pronounced texture. The floors have a glossy surface and are not covered with carpets.
The color scheme includes black, white and gray, and the furniture pieces have an unusual design.
- Provence - suitable for decorating small rooms. The color palette consists of shades of white, lilac, pink and blue. Furniture and walls should have an aged look, and to maintain the style, the use of decorative elements is mandatory.
- Minimalism – provides for the presence of a minimum of interior items in order to preserve free space. It is characterized by the use of red, gray and black colors, an abundance of metal and glass surfaces. Laconic accessories will help to dilute the restraint of style.
- Art Deco - combines classic and modern style. This means that you can experiment in the design of rooms and resort to any colors and materials. For example, you can use porcelain, wood, plastic and glass at the same time.
- English – has a calm atmosphere. This style is characterized by the presence of a fireplace, bookcase, upholstered furniture and discreet decorative items. The color scheme consists of white, gray and olive tones, and the decoration includes fresh flowers and paintings in wooden frames.
Whatever style direction is chosen, it is important to take into account the features of the room.
To achieve harmony in the interior, it is necessary to use multifunctional furniture and not fill the space with various decorative elements.
Stylistic concept for furnishing a large apartment
Aspects of design such as colors and shapes, decorative elements, lighting, and textile design depend on the chosen style. There are two main directions in the interior design of large living spaces:
- Classic. The characteristic features of such designs are the correctness of shapes and lines, restraint, symmetry and staticity. The apartment is divided into functional areas using partitions. There are swing doors, which take up space to some extent.
- Modern. This direction is characterized by dynamics, asymmetry, contrasts and the possibility of transformation. Often rooms are combined by placing sliding partitions instead of walls. For effective zoning, the ideal light and color design is selected.
For each of the above areas, you can find photos of the design of a four-room apartment on the Internet. When choosing one direction or another, do not forget about the unity of style and color. It is pleasant to stay in a harmoniously decorated apartment; it has a special atmosphere of home comfort.
