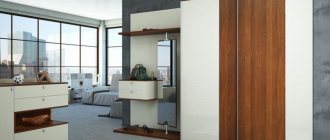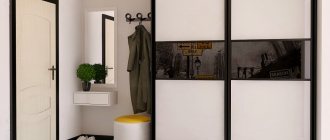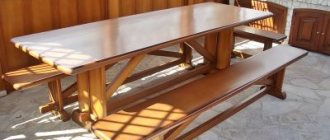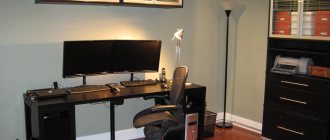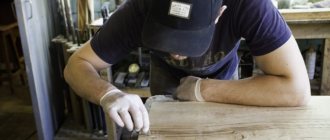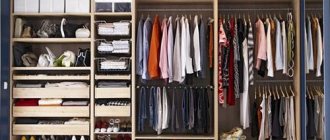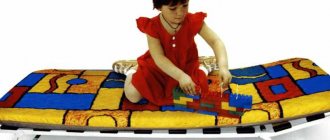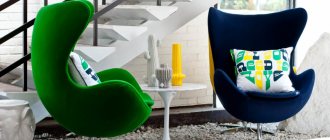Types of computer desks combined with a cabinet
There are several design options in which the computer desk and cabinet are a single product. Such a symbiosis has a number of advantages:
- good capacity makes it possible to place everything you need in one place;
- the compactness of the model will save space for other furnishings;
- a wide selection of models in design, material, with different layouts and contents.
Computer desk with pencil case
A product for working at a computer can be combined with a pencil case. The latter is a tall cabinet of small width, but there is enough space in it to store textbooks and stationery. Drawers are usually installed at the bottom. Shelves are hidden behind the closed door of the upper compartment. This piece of furniture separates the desk from the rest of the room, creating a private workspace.
Computer desk with furniture wall
If the area of the room allows, then you can choose a wall model with a computer desk.
The kit includes elements for various purposes.
- Wardrobe for clothes and shoes.
- Open or closed bookcase with shelves for books.
- Cabinet with drawers.
- Shelves.
One of the shelves can be turned into a computer desk. The nearest compartments will become the location for office equipment and other necessary items. The presence of doors will make it possible to quickly hide the workplace.
If the sash is equipped with a folding mechanism like a secretary, then it can also be adapted as a tabletop. And inside the compartment place a monitor and speakers.
Sometimes the additional surface is hidden under the shelf on which the monitor is mounted.
Built-in cabinet
An interesting solution could be a cabinet with a built-in computer desk. The tabletop, with all the equipment, is hidden behind hinged or sliding doors. Thanks to this, it is possible to unload the space, but at the same time have a full-fledged place to work.
Combined with bed
A children's room usually does not have a large area. But a child needs a full-fledged sleeping place, a table for studying, and a spacious closet. The solution could be a furniture product with a wide range of functions.
For example:
- a loft bed, directly under which a table and wardrobe are placed;
- a corner tabletop located perpendicular to the bed allows you to increase the capacity of the wardrobe;
- a work surface equipped with a special mechanism that makes it possible to move it with all its contents up or down. A bed for night rest is lowered onto the vacated space. During the daytime, it rises and looks like an ordinary cabinet.
Office in the kitchen
Think about it, how often have you written some notes in the kitchen and attached them to the refrigerator? If inspiration often comes to you in the kitchen, creating a workspace here will be a good solution for your productivity.
You will be able to write down many more valuable ideas that come to you while cooking or eating breakfast and dinner. You can place your office in a closet, supplement it with equipment, shelves for documents and other necessary items.
In fact, there are many more home office solutions. Just experiment with the space in your apartment and you will definitely find the best option.
Types of structures
There are different options for combining a computer desk and a cabinet.
In a one-piece model, their designs have common elements that are securely fixed. After assembly, the product acquires its final configuration and cannot be modified.
If a piece of furniture is made up of separate modules, then they can be arranged as you wish. However, this pleasure will cost much more.
Massive structures are installed on the floor. To increase the stability of narrow elements, additional fixation to the wall is recommended.
The mini version of the computer desk is a hanging tabletop. Cabinets and shelves are installed nearby. This approach gives the model visual lightness, saves space, and makes cleaning the room easier.
Living room design ideas with a computer desk
When thinking about design options for a living room with the installation of a computer desk, you need to think about the style of the room and the arrangement of furniture. With due diligence, a workstation can fit into any room.
If the living room is made in a classic style, then the design of the computer word should correspond to it. Choose massive models made of natural wood or materials similar in appearance. It is better to avoid unusual shapes and bright colors.
For the manufacture of classic walls, natural massive materials are used. For the Scandinavian style, we choose shades of white and laconic models without frills. It’s better to decorate your workplace with decor.
The Scandinavian style is characterized by severity and white color. High-tech style gives complete freedom to the designer. In such a living room you can install a table with metal parts; various shapes and textures are allowed.
In high-tech style, various shapes and textures are allowed. Provence is lightness and comfort. It is better if the workplace is made in vintage style and in light shades.
The walls in Provence style are light and create an atmosphere of comfort. Loft involves the use of rough materials in wall decoration; furniture can echo them with metal elements and wood with minimal processing. Non-standard table design solutions will fit perfectly into such a room.
The loft is characterized by wall decoration with rough materials.
Computer desk layout options
There are a number of points that need to be taken into account when choosing a location for such a voluminous piece of furniture as a cabinet with a built-in computer desk.
- Availability of a sufficient number of sockets.
- Lack of heating and heating devices in the immediate vicinity.
- Smooth floor surface.
- Natural light (if possible).
- Design features.
The last point is worth considering in more detail.
A model with a rectangular configuration is most often installed against a wall. The table can occupy an extreme position or be placed centrally between two cabinets. For example: the tabletop occupies a window opening, and closed pencil cases are located symmetrically in the walls.
A corner product will help to rationally use the space, since usually the corners of the room remain empty. The cabinet is placed along the wall, and a table is placed perpendicular to it.
Configuration options
Both linear and corner cabinet designs are relevant. You can select the desired option at the stage of ordering furniture or review the configuration later. Corner products allow you to use the “dead” corner zone; they are manufactured in different shapes (triangular, radius, trapezoidal). The advantage of the models is that the large wardrobe allows you to place a folding desk and chair inside. The downside is that the structure cannot be moved to another location.
Cabinets installed near one wall are classified as linear. Advantages of the design: can be moved to another location, variety of parameters and configurations, ease of use, safety of structures. Of the minuses, it can be noted that even a shallow wardrobe with an extended table takes up enough space.
Very popular models of wardrobes are equipped with a table and a matching chair.
The main advantage of smart furniture is the ability to order an individual model of the required size, taking into account the area of the room and the need for shelves and drawers. It is also convenient that, if necessary, you can additionally build in shelves, install separate modules (mezzanines) or completely redo the internal “filling” of the product.
Advantages of placing a PC in tables, assembling the structure yourself
Angular
Linear
Types of tables
The computer desk can be installed permanently in a selected location. Its advantages: good stability, reliability, large working surface.
But in some cases you have to save every square centimeter of space. Models with retractable elements will help to do this.
- Dresser. The product is equipped with doors that cover the internal contents. Once you open them and pull out the tabletop, a small cabinet turns into a convenient workspace.
- Also, the table can be located in a special niche in the wall. A rotating device is used to install it in the desired position. Another option is a roll-out mobile design with rollers.
Types and characteristics of corner table models
In general, models can be quite different. There are two types of corner structures depending on the location of the user.
Diagonal placement near a corner table. A compact option that allows its design to fit into the smallest room. But keep in mind that the table’s capabilities are minimal due to its dimensions.
Drawers and bedside tables may be missing because there is simply no way to pull them out. If you bought a table for a schoolchild and placed it near the window, then the upper shelves should not exceed the permissible standards, because they will be a barrier to the penetration of light from the street.
Read here! Women's clothing for home. What things should you choose?
Diagonal – perpendicular placement at a corner table. Unlike the first attribute option, this one is much larger and quite functional and spacious.
Here, on one side, you can install a PC; for this, the manufacturers have made a niche, and on the other there are drawers, bedside tables, shelves and stands.
A modern corner computer desk of this type allows you to save space in the room. It can be not only with shelves, but also with large racks.
Manufacturing materials and coatings
Different types of materials are suitable for making a computer desk with a cabinet, which makes it possible to choose a product to suit every taste and budget.
- Natural wood provides furniture with durability, attractiveness, and environmental safety. Different species are used: oak, ash, beech, etc. In order to emphasize the natural beauty, the surface is varnished, impregnated with special oils, and treated with a beeswax-based product. However, the high cost puts such models into the category of elite ones, which are affordable to few.
- Chipboard is a slab made from chips that are impregnated with resin and pressed. Pleases with the low price and variety of decorative coatings: laminate, veneer. But it is important to pay attention to the presence of a certificate confirming the absence of evaporation of harmful substances included in the resin (class E0, E1). Products made from chipboard are sensitive to moisture. Under its influence, deformation and destruction of furniture occurs. Another weak point is the high probability of peeling of the outer coating.
- MDF is not much more expensive, but is considered safe for health. It is made from wood waste and urea resin or a mixture of paraffin and lignin. The structure of the slab is flexible, which makes it possible to easily produce elements of different sizes and shapes. Finishing is done with veneer, film, special plastic.
- The table frame is made of metal, and wood, glass, plastic, and slabs made from wood waste are used as tabletops. It is important that the countertop matches the front of the cabinet. Metal parts are chrome-plated, powdered, or sprayed with materials that imitate silver and bronze alloys.
Cabinet fronts
The facade is a collection of external elements that hide the contents and determine the appearance of the furniture. Its execution can influence the perception of the parameters of the room: make it visually more spacious or, on the contrary, “eat up” a significant part of the area.
In most cases, the cost of the front part is 70% of the price of the product.
Based on the manufacturing method, solid and paneled structures are distinguished.
The first type is made from solid material: wood, particle board, glass. The advantages include strength and reliability. However, heavy weight increases the load on the cabinet structure.
The second option is deservedly popular. It is distinguished by lower weight and greater possibilities for combining various materials.
The door consists of a frame and an insert. The latter is installed in a special groove, fixed with adhesive, furniture nails, and glazing beads.
The frame is made of wood, MDF, aluminum profile.
The insert materials are solid wood, plastic, plywood, MDF, glass, mirrors.
What is attractive about the “wardrobe + computer desk” model:
- Saves space
- “2in1” furniture takes up significantly less space than free-standing furnishings. Saving useful space is especially important in small apartments or houses, where every centimeter is worth its weight in gold.
- It looks seamless and harmonious
- when you order a sliding wardrobe together with a computer desk, you receive 2 products that already perfectly match each other in style, color, shape and dimensions. This means you don’t have to worry that the tone of the items will not match or the designs will “conflict” with each other.
- It is a universal idea
- if you choose the right style direction for a wardrobe with a computer desk, this duo can fit into absolutely any interior: from an extremely luxurious Empire style to a brutal loft.
What are the disadvantages?
This solution actually has only one drawback. As a rule, a wardrobe with a computer desk is a monolithic structure, so if one part is damaged or needs to be replaced, the entire set will have to be replaced.
Interested? Read on! We will tell you everything about this “tandem” so that you can order the perfect model just for yourself.
Accessories
Based on the method of opening, cabinet doors are divided into hinged, compartment, hinged, and folding.
- The first type is considered the most reliable and durable. When opened, they provide a 100% overview of the contents and perform their functions completely silently. The canvases are attached to the walls using furniture hinges. The main disadvantage is the mandatory presence of free space for the unhindered movement of the valves.
- If you need to save space, you should choose a sliding wardrobe. In this design, the door leaves move along guides along the facade. In such a model, when opened, there is always a “dead” zone, inaccessible to the eye. Another disadvantage is that the door system takes up to 10 cm of useful volume, is expensive, and has a shorter service life.
- The folding mechanism (gas lift) lowers or raises the sash. Used for small compartments.
- The folding type occupies an intermediate position between the first and second options. The door leaf is divided into several sections (minimum 2), which are fastened together with hinges. After folding, the structure moves to the side along the upper guide. The use of such a model gives a gain in area, as the space required is 2 times less. Slight instability of the door leaf can be eliminated by installing a bottom rail.
Sliding wardrobe with inserts from different finishing materials
You can often see mirror inserts in wardrobes. Such decorative elements are often decorated with a sandblasted or stained glass pattern. The use of colored or frosted glass is common, and it can also have a bright or plain design applied to it.
When it comes to a wardrobe in a set with other pieces of furniture, inserts are used to stylistically unify the furniture composition. Plastic inserts for furniture sets are used more often, since the material is unbreakable and has a lot of decoration variations. The color range of this finishing material is quite wide, this allows you to realize a wide variety of design ideas. It is important to say about inserts made of natural and artificial leather. For a furniture set in combination with sliding wardrobes, common leather elements are the best decoration option.
Two-door
Three-door
Four-door
Order a wardrobe
Photos in the interior
<
>
A computer desk with a cabinet is considered a functional and practical solution. With its help, you will be able to solve the problem of wires, reliably protect your equipment, and place everything you need near your workplace.
Hiding the computer in the closet
I’ll start with the “lyrics,” because someone will say, “Who even needs a computer with a system unit now?”
Now desktop computers are slowly being replaced by tablets and laptops. It’s really more convenient to move around rooms holding a mobile gadget in your hands than to be tied to a specific place at a table. You can lounge on the couch and scroll through the pages of your favorite sites, watch videos, chat on a social network, chat on Skype. If you need to do simple things, for example, with mail, write text, run a simple program, then you can do this on a laptop.
Okay, but what if a computer is needed for serious work? I have three monitors, a thousand-watt system unit with six coolers, an uninterruptible power supply, server data storage, music speakers, a printer, 2 microphones, two headphones, a large and comfortable keyboard. I need such a computer for video editing, writing texts, working in Photoshop, drawing furniture drawings, working with the DEZALT.RF website and for other serious things.
It is much more comfortable to sit in a comfortable chair, in front of three monitors, with a powerful system unit, with high-quality music playing in the background. If necessary, I can do several things at the same time. What laptop can I do this on? Even if you take a very expensive productive laptop, it’s a hassle with connecting two more monitors, a separate curved keyboard like mine, a separate mouse, and even connecting speakers. No, it's not for me. I don't need a computer for entertainment; I use it to earn money.
So, the “lyrics” are over.
It is most convenient to have a separate workplace in the apartment, for example a computer desk with various shelves and sections for office equipment. But often we live in cramped conditions, there is a catastrophic lack of extra space and we have to invent something. Have you heard about the option where the computer desk is located inside the wardrobe? We have brought such ideas to life several times and will be happy to tell you what you need to pay attention to.
First, you need to understand what width to make the section in the closet where the monitor will stand and the keyboard will slide out. If you make the width, for example, 500mm, then you will feel cramped. Imagine that you have pulled out the keyboard panel. Take a measuring tape and set aside 500mm. Will you fit a keyboard and mouse? Will you be comfortable?
I recommend a minimum of 700mm. the width of the section for the computer, and if possible, add 800-900mm. You will feel comfortable while working and less tired. You will have the opportunity to install music speakers or folders with documents next to the monitor.
If you have two or more monitors, then naturally you need to calculate the width of the section for them. The main thing is not to forget about the compartment doors, which should not prevent free access to the keyboard extension.
I recommend making the tabletop thickness 25-32mm. Firstly, it is durable, it will not bend under the weight, and secondly, it is beautiful. Don't forget about the hole in the tabletop for cables to the monitor and other electronics.
Next you need to start from the height of the sliding panel. Calculate so that when sitting at it, your knees do not fall into it, but at the same time, your hands rest freely on the keyboard. A standard desk has a height of 760mm; the keyboard may be slightly lower than this. The main thing is that you are comfortable, because people have different heights. Personally, my height of the retractable panel at the top point is 65cm, my height is 174cm, I feel comfortable. The elbows rest on the armrests of the chair, and the hands rest freely on the keyboard. My hands don't get tired at all. Of course, I can’t cross my legs, but I don’t have time to sit so imposingly.
There must be empty space between the top of the retractable panel and the bottom of the tabletop to accommodate the keyboard and mouse, the best option is 70mm. You will get the height of the tabletop after calculating the retractable keyboard. Let's add up what we get: 650mm. +70mm. + the thickness of the tabletop itself is 32mm. = 752mm. height of the tabletop from the floor.
There will be a monitor on the tabletop, we won’t look closely at its depth, it is now about the same, about 25cm. with a stand, but it’s worth measuring the height. The height of my monitor is 420mm, so I need to add 50mm. for ventilation and in case it is replaced with a higher one. We make a shelf for a printer, folders, speakers or other things. I advise you to make the depth smaller than the tabletop so that it does not hang over you, otherwise you will feel like you are sitting in a box. The shelf thickness can be increased again to 32mm. or install large corner supports. Don't forget to plan a hole for the wires if you plan to install a printer or music speakers.
The depth of the tabletop will be equal to the internal stand, but the retractable panel under the keyboard should be a few centimeters smaller so that the wires from the system unit, keyboard, and mouse can pass freely along the back wall.
Consider how you will install the system unit on the floor. Remember about the computer cooling system. The side cooler should not be pressed against a stand or wall; leave access to it.
I told you about the points that you need to pay attention to. It remains to mention the lower track of the coupe doors, which many people worry about.
If your keyboard panel extends at least 400mm. This is already enough to prevent the chair wheel from running over the bottom rail.
Well, I advise you to use full extension guides for the panel under the keyboard.
There is nothing difficult about hiding a computer in a closet.
