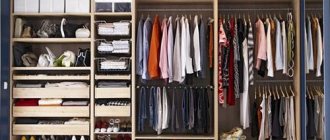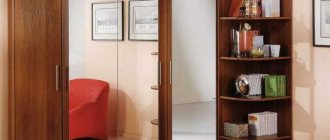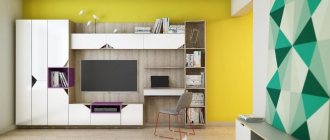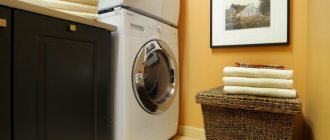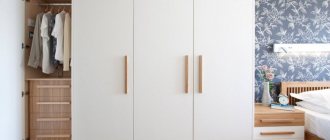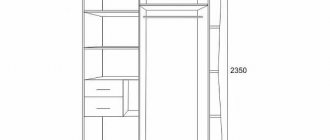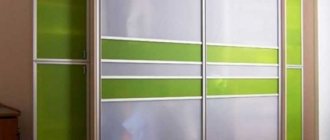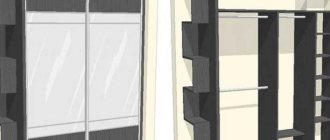Sliding wardrobes have long won the love of customers for a long time. And it’s difficult to overestimate their merits. A properly designed wardrobe will ergonomically and easily accommodate everything you plan to store in it; The cabinet will transform the interior of the apartment and hide the flaws of the room: it will cover a pipe, a niche, hide the curvature of the wall and help visually expand the room!
Choosing a wardrobe is a responsible undertaking! The furniture market is replete with a huge number of offers. How to choose a good wardrobe from this variety? The range of materials, colors, finishing options and internal filling of the cabinet is so large that it can be difficult to decide.
To ensure that you are satisfied with the result of the ordered product, do not go beyond the planned budget and do not lose sight of any important detail, we bring to your attention tips on choosing a sliding wardrobe. We hope that they will help you when the pressing question arises: “How to choose a high-quality wardrobe?”
How to choose material?
Choosing a material for a wardrobe is perhaps one of the most important tasks you will face. As a rule, the body and internal filling of sliding wardrobes are made of chipboard or MDF panels of various thicknesses. The thickness of the cabinet panels, in order to avoid sagging, should be calculated based on the width of each specific span (shelf). This is a fairly important issue that is best left to professionals with experience in cabinet design.
Chipboard
Chipboard is a chipboard that is made by pressing wood particles under high temperatures with the addition of a binder. As a rule, formaldehyde resins are used as a binder. The surfaces of the plates are laminated, and an edge is rolled onto the ends. And there are tons of color and finish options! Chipboard is the most popular material used for the production of sliding wardrobes. In addition to such advantages as strength, lightness and ease of use, it is also much cheaper than others. When buying a wardrobe, pay attention to the edge! Chipboard is afraid of moisture, but only if the edge is poorly laminated.
MDF
MDF - the abbreviation is a transliteration of the English name Medium Density Fiberboard (MDF). The literal translation is “medium-density fiberboard.” This material is made from fine sawdust. During the production of panels, wood raw materials are ground, then treated with steam under high pressure, thoroughly dried and glued with paraffin and lingin. It is worth noting that MDF is absolutely environmentally friendly and harmless to human health. MDF is very durable, resistant to moisture and hot steam. Accordingly, a wardrobe made of MDF will cost more than a similar wardrobe made of chipboard.
Classification by shape
Based on their shape, wardrobes are divided into 3 main groups:
- straight;
- corner;
- radius.
Straight
Radial
Corner
Straight are models made in a classic style in the form of a rectangular structure. This wardrobe is installed on an entire wall in the living room or bedroom. It can be case-mounted or built-in. There are also models that end in a panel or partition. Straight structures have cabinet options, with combined facades or partially open ones.
Corner units can use room space more efficiently. Sliding wardrobes of this model are divided into types:
- Trapezoidal. They have different wall widths and a beveled façade. Such models are used to free up the passage and reduce the length of the room. They can also be used as dressing rooms.
- L-shaped. They take the form of two straight cabinets that stand at a 90-degree angle with one adjacent wall and have their own sliding doors.
- Diagonal. These models are similar to L-shaped ones, but differ from them in that all elements are installed at an acute angle with respect to the wall, forming a triangular structure.
Radius furniture is made in a rounded shape and appeared not very long ago. It has a stylish and modern design. Such cabinets are presented as:
- oval;
- convex or concave structures;
- round or asymmetrical option.
The disadvantages of this model are its complexity and high cost. Also, sliding wardrobes can be designed as a modular design. It looks like a combination of several separate and autonomous parts that are stylized into a single configuration. This design makes it possible to change the overall architecture and choose an option to suit the desired interior.
Design of furniture for a living room in a classic style, the main nuances
L-shaped
Radial
Trapezoidal
Determining the sizes:
After you have chosen the material for the wardrobe, you should think about the dimensions of the future wardrobe, namely, decide on its height, width and depth, that is, choose the wardrobe according to the dimensions that you need.
How to choose a built-in wardrobe? In this case, the cabinet may lack side walls, floor, ceiling and back wall. This significantly reduces the cost of the cabinet. However, all cabinet elements will be attached directly to the walls that enclose your room. If you value the finishing of walls, floors and ceilings, then you should choose a cabinet wardrobe. It should also be remembered that the built-in wardrobe cannot be moved to another place - it will be created exclusively for a specific niche or corner. While the cabinet wardrobe can be easily moved to any other place if necessary.
The height of the wardrobe is limited only by the height of the ceilings that your apartment has. However, if the ceiling is suspended, then a technological gap to the cabinet is required (at least 50 mm!). This will help avoid damage and unnecessary costs.
We would like to draw your attention to such a thing as the depth of the cabinet. The size of 600 mm was chosen as the golden mean. With such a depth of the closet, the rod for hanging clothes will be placed in the usual way. Clothes will not wrinkle, and the wardrobe will be more than spacious. However, here too you can find a way out. If you are limited in depth by the size of the wall, then end hangers will be used. Moreover, you can use both stationary and retractable cabinets - it’s up to you to decide.
Combination with interior design
Many people wonder how to choose a wardrobe for the living room so that it looks good with the rest of the interior elements. Beautiful, original and harmonious combinations can be found among ready-made ideas on the Internet. Among the most common styles are:
- Discreet classic. Characterized by a strict design, which is made in dark colors with white edging. A cabinet made of oak, mahogany, wenge or other valuable types of raw materials is suitable for it. Its facade can be decorated with a strict pattern or ornament in the form of plants.
- Minimalism. Laconic design for which you can use inexpensive materials. The style is distinguished by the absence of drawings in the decor.
- High tech. A living room with a wardrobe, which is made in a modern style, looks defiant and unusual. They are often made using technology or electronic mechanisms.
- Ethnic. The design idea for this style is taken from the cultural characteristics of different countries. The most commonly used images are Japanese, African, Chinese, Egyptian or French.
On the Internet you can find a large number of styles shown in the photo; the interior design on them can be used to create a unique image of the room. It is also worth seeking help from a professional. It will help you choose a complete interior of the room and make a list of wardrobes suitable for the chosen style.
Wardrobe doors. Which ones to choose? Selecting a profile for sliding wardrobes:
The wardrobe is characterized by sliding doors. Unlike hinged cabinet fronts, they do not require additional space during use, thus allowing rational use of free space, which not every room can boast of. And the variety of materials that are used as door inserts makes it possible for the future cabinet to fit into any finished interior!
We must not forget about the safety of the wardrobe! Mirrors and glass must be covered with a high-quality film, the purpose of which is to retain sharp fragments in the event of a strong blow, from which no one is safe. The surface will become covered with cracks, but will not injure anyone who happens to be near the cabinet at that moment.
The production of sliding wardrobes does not stand still, thanks to which we regularly offer you more and more sliding systems for wardrobes. In addition to the already familiar floor rolling doors, there are “hinged” sliding door systems. They require the presence of a cabinet frame, since they are mounted on the roof, which in turn must withstand the considerable weight of such doors. Their main advantage is that they do not take up useful space inside the cabinet (floor rolling doors “take away” 100 mm from the depth of the cabinet) and completely hide the cabinet behind them. It seems that the cabinet doors are literally “floating in the air”!
Also, when choosing doors for a wardrobe, you should pay attention to closers. An important detail that ensures comfortable use of the cabinet. Their presence will only allow you to lightly push the door - the closer will do the rest and simply save your time.
The appearance of the wardrobe doors deserves special attention. Mirrors in the closet doors will expand the space; decorative panels will “weight” the interior and make it deeper; The gloss finish will highlight the important features of the room. Feel like a real artist! Divide your wardrobe vertically and horizontally, creating a unique design for your wardrobe! Can other furniture boast such an opportunity?
Designer tips
- The built-in structure is installed once and for all, so its appearance must be universal. Cabinet furniture can be moved, changing the boring interior design scheme.
- There are many options for finishing a sliding door, including wood carving, sandblasting, combining materials and using photo printing technology.
- Large cabinets should be ordered with radius doors. This will visually reduce the size of the furniture. The compact design goes well with glass and mirror doors.
- The optimal cabinet depth, according to experts, does not exceed 60 cm. In operating conditions of corner structures, the depth of which exceeds 100 cm, it is possible to equip a full-fledged dressing room.
- The internal space should be divided into several functional zones, allocating space for shelves, drawers, racks and clothes rails.
The quality of the fittings will determine the lifespan of the cabinet, so you should pay attention not only to visually attractive, but also to durable structural components. You should also ask the supplier about quality certificates.
We integrate a sliding wardrobe into the design of the room
Internal filling for sliding wardrobes:
So, let's choose the insides. In order to get a functional wardrobe, you need to carefully select the contents. You need to make a list of the things you plan to store in this closet. Much will also depend on HOW exactly you are used to storing certain things in your closet.
High mezzanine shelves in the closet will accommodate large items for your household items. As a rule, these are things that take up a lot of space, but are used occasionally: travel bags, a Christmas tree, sports equipment, maybe even boxes of household appliances.
The wide open shelves of the closet are perfect for bed linen, blankets and pillows. While for piles of clothes it is better to use narrower cells (so that things don’t fall over). The optimal shelf height ranges from 280 mm to 320 mm. Drawers should definitely be included in your wardrobe filling list. Linen, belts and ties will find their home in them. The topmost drawer in the wardrobe must be located at a height of 1000-1200 mm from the floor. Also, when designing retractable cabinet elements, you should remember that their width should be less than the width of the sliding door behind which they are hidden. Thus, you will not get into the “dead zone” of sliding doors, which is hidden behind their overlap, and you will fully use the wardrobe.
Rods for hanging clothes should be installed in your closet so that you can reach them. The optimal height is 2100 mm from the floor. For long clothes (evening dresses, raincoats and fur coats) leave 1500-1600 mm, for short clothes (shirts, jackets) 1000-1100 mm is enough. There are also so-called “pantographs” or simply elevators. This item can be installed in a closet right up to the ceiling and lowered using a lever to the desired position.
Retractable shoe racks installed in a wardrobe are suitable for those who do not deny themselves the pleasure of purchasing a large number of shoes and boots.
Trouser. An irreplaceable detail in the closet of a business man who values his time and comfort, namely: trousers will not wrinkle and it will not be difficult to quickly find the ones you need in the closet.
Accessories for ties, belts and scarves will complement the interior decoration of your closet.
Backlight
Very often, wardrobes use their own lighting. Original canopies with various lamps built into them also add originality and help solve private interior problems. But such external lighting is not functional enough.
It is not able to provide the necessary illumination for many internal areas of the wardrobe. You should know that the selection of specific lamps, their installation and connection should be trusted exclusively to qualified specialists.
Internal filling that affects capacity and practicality of use.
Modern wardrobes, depending on the characteristics of the living room and the range of things intended for storing things, can have a varied internal layout. Particular attention should be paid to planning the internal contents of the wardrobe.
The most popular option is the construction of load-bearing and dividing walls, horizontal shelves, and drawers made of laminated chipboard. However, filling with this material deprives the owner of the opportunity to change it if necessary, without significant costs.
Today, designs for filling sliding wardrobes made of metal structures are available. In this option, there may be no vertical walls, and horizontal elements (shelves, drawers, baskets, etc.) can be rearranged without special tools and without much effort.
Carefully consider the number and purpose of independent zones, the number of shelves or drawers, and hanger bars in each of them. The entire volume must be used optimally.
In the project, study the relationship between the vertical walls of the internal filling and the opening of the facades in each part of the wardrobe. So, with a two-door design, it is advisable to divide the internal filling into two zones.
This is especially important in the presence of retractable structures. A closet should be more than just roomy. Convenient access to each storage area is required.
Drawers are very convenient for storing small items. They can be made from different materials. The main thing to pay attention to is the extension mechanism.
There are simple, inexpensive, but short-lived roller guides. When using them, the drawers have incomplete extension. Ball guides are a linear bearing. They are much more reliable and provide full extension of drawers or baskets.
If the wardrobe is deep enough, the rods (pipes) for the hangers are located parallel to the back wall.
It is important to consider the number and length of outerwear intended for storage in a given closet. For example, jackets, blazers, and shirts require a small compartment in height. They can be arranged in two levels.
If the height of the cabinet is large and if it is necessary to place a large number of hangers, you can use special folding pantograph bars.
For convenient storage of trousers, there are a variety of pull-out hanger shelves. There are various convenient shoe racks, pull-out brackets, tie racks and much more.
If the cabinet depth is less than 60 cm, it is recommended to use retractable hangers. The features listed above significantly affect the final cost of the product.
How to choose a wardrobe for the hallway:
A sliding wardrobe will provide easy access to clothes and shoes that the family wears during the current season and will serve as storage for outerwear and shoes for other seasons; Several shelves and drawers placed in the closet will allow you to keep shoe polish, bags, sunglasses and other little things we need at hand. Mirrored doors installed in a wardrobe will expand the space, making the hallway feel noticeably larger, and allow you to look around yourself from all sides before leaving the house. Thanks to this wardrobe, your hallway will always have order and space.
How to choose a wardrobe for the living room:
The living room is rightfully considered the “face” of the house. The main task of a wardrobe for a living room is to hide from the eyes of guests what needs to be hidden. Open shelves and racks, on which you can place beautiful and heart-pleasing accessories, will help to highlight the interior. A home library, hidden by sliding cabinet doors with inserts of transparent and translucent glass, looks unusual and very impressive. And the latest trend in furniture fashion is the TV zone hidden in the wardrobe.
Door opening type
There are few options here; when choosing, you should take into account the convenience of the mechanism and the availability of free space in front of the cabinet:
- swing doors look good in classic interiors, suitable for more or less spacious rooms, since the doors simply have to have room to swing open;
- sliding They are devoid of the main drawback of swing doors, so for small living rooms this is just the thing. The disadvantages are often the presence of dead zones, but this is not a critical drawback;
- accordion doors - not the most popular option for cabinets due to low reliability due to the large number of connections. Such doors are usually made of plastic and are often placed in a niche or corner when organizing a closet. An advantage compared to a sliding door is the absence of dead spots.
How to choose a wardrobe for the bedroom:
A wardrobe for a bedroom should be spacious, but at the same time not take up much space. This can be achieved, at least visually, by paying special attention to the choice of color for the wardrobe, giving preference to light colors and mirrors. You will get an uncluttered bedroom full of light and air. This will be the bedroom in which relaxation is complete, and the atmosphere breathes lightness and homeliness.
Facade decoration
Let's be honest with ourselves! Many people are little interested in what the frame is made of if it gives the impression of being durable and strong. First of all, we pay attention to the “appearance” of the cabinet, i.e. Let's look at how the door is designed. There are a lot of options here:
- natural wood can be perfectly combined with a frame made of MDF or chipboard to reduce the cost of construction. Outwardly, it will seem that this is an expensive cabinet, and the smell will be appropriate - pleasant, woody. In fact, such a piece of furniture will cost several times less than an entirely wooden one;
- MDF board, or chipboard in cheaper models . The slabs themselves do not look very good, so they are finished with a thin layer of valuable wood (veneering) or glued with a film with the image of anything (lamination). The result is a complete imitation of natural wood, stone or any other material. Cheap and cheerful;
- glass. Thick and impact-resistant glass can be matte or glossy, of any color; drawings and even photographs can be applied to it. There is huge scope for creativity! Glass goes well with wood and MDF. This is a universal material that will look organic in any interior style. In addition, even frosted glass reflects light, which is very important for visually expanding the space of a small living room;
- mirror. Cabinet doors can be completely glass or have mirror inserts. An ideal solution for small rooms. You don't have to worry about placing an additional mirror. Plus, the mirror reflects light, and the room will seem larger. Please note that many people are uncomfortable constantly seeing their reflection, so it is worth considering in advance which part of the closet will be mirrored;
- plastic _ It is not used very often for decoration. Such cabinets fit well only into minimalist interiors, and even then not always;
- metal is rarely used as an independent finishing material, but is often used as decoration.
When combining different materials, very interesting options are created.
How to choose a wardrobe for a nursery:
Involve your child in the design process! A wardrobe created with his participation will be a source of pride for all! Believe me, you will give both yourself and him a lot of pleasure! Both the romantic princess and the little robber will definitely be satisfied with the color palette and options for filling the closet; will feel responsible for the result and use the product with pleasure and accuracy. The sliding wardrobe will easily complement the interior of a first-grader’s playroom or the room of a fully mature teenager, and the reliable mechanisms will withstand noisy games with friends.
How to choose a wardrobe for your office:
You ask: “A wardrobe for an office?” Why not? Ease of use, clutter hidden from prying eyes and maximum usable space. This is a great choice for those who work from home! Whatever style you choose for the interior of your home office, the wardrobe will be your faithful assistant. The only question is which wardrobe to choose.
We hope that you have gained useful information for yourself and found the answer to the question “How to choose a wardrobe?”
If you don’t know which wardrobe is best to choose, then you have the opportunity to consult with our experienced designers and develop a project for your Ideal Wardrobe in any of the Mr.Doors branded showrooms. There you will find a cup of aromatic coffee and several hours of pleasant pastime, which will turn into choosing a wardrobe. Our experience in designing sliding wardrobes allows us to say that we can cope with any, even the most difficult task; We will take into account all your wishes and provide you with first-class service.
Natalia Pavlova
- Back to news list
- Franchise
- Stock
Sliding wardrobe in the guest room - specifics, pros and cons of the design
Structurally, a sliding wardrobe is a wardrobe with sliding doors. The main feature of a modern wardrobe for a living room is that, despite its great functionality, it fits perfectly into any interior, emphasizing its special style.
A wardrobe is suitable for storing various things that should not be in plain sight - from clothes to home appliances. Moreover, installing a wardrobe with sliding doors will help to effectively use the living room space.
The beautiful appearance of the furniture will give a special atmosphere to the room, and decorative elements can be placed on the racks and shelves.
With the help of a wardrobe, you can easily hide the shortcomings of a room’s decoration or fill a space that cannot be used with other options, for example, a niche or corner.
Like any other furniture, a wardrobe in a living room interior has both its own positive qualities and disadvantages.
Design advantages:
- Possibility of rational organization of living space.
- Variety of designer solutions.
- Convenience and safety compartment doors.
- Storing many things in one place.
- Environmental Safety.
- Easy to assemble and install.
- System strength.
The weaknesses of the wardrobe are:
If you are concerned about the topic of a wall sliding wardrobe in Minsk. Follow the link.
- Periodic repair and replacement of the sliding system.
- Regular maintenance and cleaning of the guides.
- Part of the useful space of the cabinet is occupied by a mechanism that extends.
