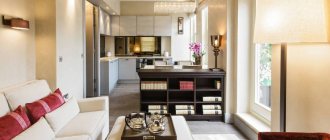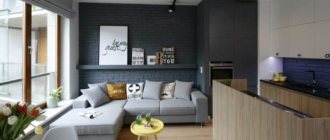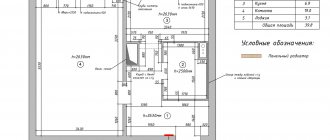Combining the kitchen area and living room
Combining a kitchen with a living room is an approach that is actively used all over the world, and it can be implemented in both tiny apartments and spacious apartments. When thinking through this option in detail, you need to pay attention to two nuances.
- Firstly, if there is a gas stove, the kitchen will have to be separated from the living space by a door - otherwise the redevelopment will not be legalized.
- In addition, it is necessary to think through the ventilation system in detail, strengthening it as much as possible. You can install a modern, powerful hood or create several additional openings that go directly into the ventilation shaft, as well as install a small fan in the wall.
If you combine the kitchen with the living room, and make a partition in the room itself, you can thus allocate a room for the parents’ bedroom, and give the second room to the children. If desired, it can also be zoned so that each child has his own territory.
When you have to redesign a room that has only one window, the partitions should not be “blind”.
It is necessary to make windows in the partitions, use translucent or stained glass for separation; for the same purpose, you can use double-glazed windows, which will allow you to get a completely transparent wall with good sound insulation. Thus, light will flow into the room far from the window, which will help not only to comply with the requirements, but also to create the effect of a wider space.
It will be quite simple to redevelop a corner two-room apartment, in which two windows face one side, and the third “looks” at the side of the house.
In such a living space, it is quite possible to combine the kitchen area, the corridor and part of the large room. Moreover, if the wall between the bedroom and living room is not load-bearing, it can be moved a few meters and the expanded room can be zoned. You can make two impenetrable separate rooms by laying a doorway from the former living room and creating it on the side of the hall.
Interior solutions: visual perception of space
After redevelopment of a two-room apartment into a three-room apartment, the premises become smaller, and the impression of cramped space and some constriction may be created. Therefore, you need not only to optimize the space, but also to work on visual “expansion” - choosing and arranging the furniture correctly, thinking about the location of decorative elements and lighting.
To visually expand the space, you can use the play of light:
Just lighting the floor and ceiling will create several tones, the walls can be a little darker, and this decision will lead to the room becoming visually more spacious and the ceilings higher. It is worth remembering that bright colors somewhat narrow the space, while cool colors expand it. The same visual effect is served by the correct placement of mirrors that expand the space of the room; modern designers use innovative glossy ceilings for the same purpose.
As for furniture structures, they should be as “light” as possible.
Bulky sofas, wardrobes and large armchairs do not add much functionality, but they “steal” space very well. It is also worth giving up dark carpets and floor coverings in cold colors; it is better to use warm shades, due to which, if desired, you can divide the room into functional zones.
What surprises?
Imagine that you bought a studio, which you equipped on the site of a former kitchen. In fact, this is your home because you paid for it. And according to the law, the kitchen is a common place. And other shareholders have the right to enter there. Your property rights are not protected in any way. If a family of four owns a three-room apartment, each tenant can move around the other room completely calmly. That is, according to the law, receiving a share does not mean receiving a specific room (unless you formalized the procedure for use through the court, which rarely happens, or an agreement between the owners).
That is, these tricks of sellers of such pseudo-studios, when they are presented by the studios and do not say that in fact this is a share - this is a deception of the consumer.
In Moscow, such transactions are most often proposed to be carried out through a share donation agreement. And this is a very dubious scheme.
With the help of a gift agreement, sellers avoid taxes on the sale of property. Plus, it allows them to bypass another procedure. The fact is that if you have a share in property, you must first offer it to your co-shareholders. You can sell it to other people only if the shareholders refuse. If the donee is not a close relative of the donor, then he will have to pay tax, which, of course, is disadvantageous for the recipient of the share.
Buyers in such cases bear certain legal risks. Firstly, upon subsequent resale, you will either have to go back to donation or bother with offering a share to co-shareholders. Secondly, if legal proceedings arise to determine the project for the use of shares, it may not be possible to prove that a specific room is in the use of a specific person. Thirdly, this is not really a gift. Money is transferred somehow in practice. It will be difficult to cancel such a transaction; you will have to prove that the money was transferred at all (conclusions from practice).
The authors of advertisements for the sale of tiny studios on CIAN emphasize that they have special terms of the transaction. They often require payment only in cash; mortgages and maternity capital are not suitable.
Elena Mishchenko notes that most pseudo-studios are located in the south of Moscow - in the Biryulyovo and Butovo districts, as well as in Reutov. “The price of such offers is commensurate with the cost of a room in the relevant area. For example, a pseudo-studio with an area of 10 sq. m on the first floor of a 12-story panel building in the Lyublino district can be purchased for 1.7 million rubles,” says a representative of NDV - Real Estate Supermarket.
General Director of the St. Petersburg real estate agency “Doli. ru" Igor Abolemov told Izvestia that such housing options are also found in the Northern capital, especially in the historical part of the city.
“Such objects appear by dividing former communal apartments. The area of such lots is less than 25 square meters. m. On average - from 14 to 18 squares. As a rule, they appear on the first floors and are not a separate living space, but a share. The main difficulty and danger for those who want to buy a studio in the center is illegal redevelopment. If this fact is discovered, the owner may be required to return the object to its original condition. This operation is extremely labor-intensive and expensive. In addition, we note that responsibility for the redevelopment rests with the owner of the premises, and not with the one who did it,” he said.
Experts agree on one thing - pseudo-studios should be treated with extreme caution. They can be completely legalized in terms of redevelopment and communications, but you need to keep in mind that the buyer is acquiring a share in the apartment, and it has a special legal status. Even if this condition suits the client, the transaction should be done “in white,” otherwise difficulties cannot be avoided.
I also do not advise getting involved in such dubious real estate purchase schemes.
First option: without redevelopment
In this apartment you can organize a second bed without redevelopment. To do this, you will need to divide a large room into two zones using an open shelving unit, which will delimit the space and allow you to create a living room and a bedroom. In the second room we organized a bedroom with a large double bed and placed a work desk, the tabletop of which replaced the window sill, increasing the usable area.
We added small washbasins in each bathroom. The space of the large hallway made it possible to organize storage space and wardrobes in it.
The kitchen equipment, placed along the wall, made it possible to find space for both a refrigerator and a dishwasher. There was also room in the kitchen for a dining table for four people.











