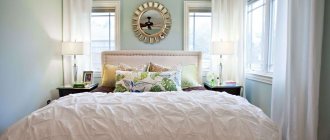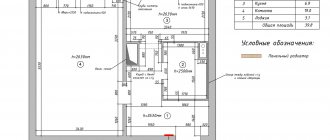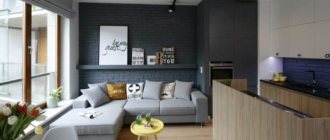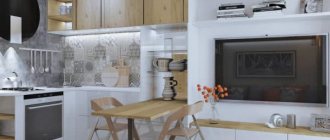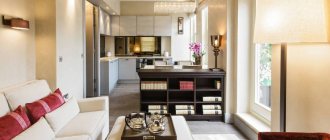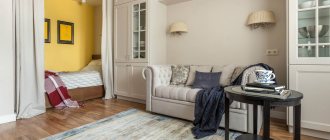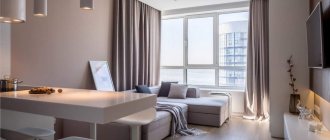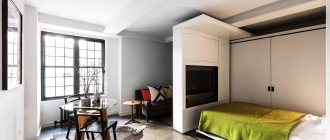head of design studio
Houses of the p44t series are very popular and are the leading standard projects. They include housing of different types: one-room and two-room layouts, 3 and 4 room apartments, and even an apartment option such as an attic.
Our topic today is the design of a panel 3-room apartment of the p44t series (the ceilings in apartments of this type are 2.7 m high, and the area varies from 75 to 84 sq.m.). The so-called treshka “vest” is an excellent option for family housing and has a number of advantages. It has a fairly spacious kitchen with a bay window, a separate bathroom, and two loggias.
Unfortunately, the house of the p44t series also has its disadvantages. If such an inconvenience as a long dark corridor is quite easy to fix, then another drawback will be impossible to fix: almost all the walls of this apartment are load-bearing. In this article we want to offer you tips on how to possibly improve this property. By the way, below we have added photos of existing projects - perhaps they will also help you in visualizing your dream design.
Read more
Living room
in a 3-room apartment p44t
The most common changes that are introduced into the design of the panel treshka series p44t are minimal redevelopment and an increase in space by adding a loggia and hallway. The living room becomes a passage, but if there is a separate bedroom, it is a big problem. But after such a renovation, the increased size of the living room will allow you to calmly place a comfortable corner sofa. You can partially or completely dismantle the partition between the kitchen and living room. In this case, you can equip a dining area on the former loggia (if the walls remain in place, then the dining room is usually located in the kitchen near the window located by the bay window. At the same time, such a redevelopment can allow you to combine the bathroom, using another part of the hallway - this way you can greatly increase the size of the bathroom rooms!
When combining a loggia and a living room, first of all it is worth insulating the outer wall. If you select all the materials correctly, then general heating devices will be enough to maintain a comfortable temperature in the room. We would like to remind you that independent installation of additional batteries on the loggia or floor insulation without additional water heating devices is prohibited by law!
Current options for redevelopment in three-ruble coins of the P-44T series
Combining kitchen and living room
If you want to connect the kitchen with the living room, turning it into a large dining room for cozy family evenings, the best option is to make a wide arch instead of a doorway.
Photo: facebook.com
Calculate the exact cost of repairs using an online calculator
and receive a free detailed estimate for repairs
Calculate
In houses built after 2007, in the load-bearing walls between the living room and kitchen there is a niche under the doorway (“waffle”) - it can be dismantled. However, not all new buildings have this feature. Before deciding to remodel, it is important to check everything carefully.
Photo: freehomedecoratingideas.com
Combining kitchen and loggia
It is possible to extend the kitchen with the help of a loggia, but there are also nuances here. The loggia can be attached, leaving the window sill block. You can make a table or bar counter out of it.
Photo: roomydeas.com
Loggia as a separate room
An ideal option for this type of layout, since in this case the walls remain in place. You just need to insulate the loggia. There are several options for using such a room: you can equip a work area, a dressing room or an additional place to relax.
Photo: zyhomy.com
Combining toilet and bathroom
The wall separating the bathroom and toilet is not load-bearing, so it can be safely dismantled. Instead, install, for example, a partition made of transparent or frosted glass. It will not take up much space - there will be more space - and will create the necessary areas for privacy.
Photo: instagram.com
Combining the corridor and living room
Many residents complain that the corridor in this layout is large, but very dark, so it is difficult to use. Therefore, another possible option is to dismantle the wall between the corridor and the living room. This will make the room much larger and the corridor area brighter.
Photo: homeadore.com
Bedroom
in a three-room apartment P44T
Speaking about the interior design of a three-room apartment, we cannot ignore the bedroom. Moreover, this three-ruble apartment has two isolated rooms that are perfect for the role of a bedroom - see the photo below. Often, in families without children (or with one child), a room with a loggia is chosen for the bedroom - it is larger in size and allows you to equip the room with a spacious dressing room. Having a walk-in closet is a ready-made way to get rid of most (or even all) of the boring closets in your apartment. This solution will greatly free up and unload space. This plan is especially relevant if you have chosen a modern style to decorate your apartment - because it implies a minimum of things and a maximum of space. And if you decide to insulate and attach a balcony to the bedroom, then you can equip a workplace there or just a relaxation corner.
When thinking through your future project for a three-room standard apartment, do not lose sight of the fact that, according to the design features of the p44t project, you can attach a loggia, leaving part of the window sill block. However, this, at first glance, disadvantage can be played out in an interesting way and turned to your advantage.
Bathroom design
In the P-44T series of houses, two- and three-room housing is equipped with separate bathrooms, so when designing a bathroom, experts recommend combining the bathroom and toilet units with a transparent partition and installing a shower stall in one corner, and a corner countertop with a sink and a storage cabinet in the other hygiene products.
At the same time, a shower cabin with a tray will be preferable than without it, since this eliminates the need to install a drainage system into the floor of the bathroom, which will require going through an approval procedure.
For those who are not afraid of the long redevelopment procedure, the finished interior design project for apartment P-44T, regarding the bathroom, recommends installing a cubicle in the place where the toilet is located in order to gain space in the opposite corner of the bathroom.
Housing in houses of the P-44T series is considered among professionals to be very suitable for implementing the most daring decisions, both independently by residents, and in ready-made renovation projects for a 3-room apartment P-44T proposed by specialists.
As a result of updating the apartment, not only does the housing itself become comfortable, but also trusting, comfortable relationships between family members are established. In other words, joint creative work strengthens the family.
Children's
in three rubles P44T
The design of a panel 3-room apartment naturally implies the presence of a children's room. As a rule, if there is only one child, then the smallest of the isolated rooms is allocated for the nursery. If there are two or more children, then a room with a loggia is suitable. On an attached and well-insulated loggia, you can place, for example, a workplace, although this will require a longer repair. Also, a large room will allow you to organize spacious cabinets for storing things and toys, which is important for maintaining order in the nursery. By the way, in a large closet, there may be room for your parents’ things. 
When choosing a new bed for a child's room, do not neglect the original design. For example, a loft bed will not only please your child, but will also save space, because under it you can organize a table for studying or a place for games. This design may not be very feng shui, but it is practical in real life.
Two-room apartment with an area of 65 m2
In this case, a young couple will also live in the apartment, but with a small child, which is why the interior should not be made too flashy - it is enough to do everything in a delicate light color and dilute it with shades of light green flowers.
Room layout Example of layout 1 Example of layout 2 Example of layout 3 Example of layout 4 Example of layout 5
Since all the walls are load-bearing, no redevelopment is carried out, everything remains within its limits. Two living rooms will be turned into a children's room and a bedroom, where it will also be necessary to provide space for a dressing room, while a living and dining room will be located in the kitchen, and a work space will be equipped on the loggia.
To add charm to the interior, contrasts of glossy and matte surfaces are used, as well as materials of different textures - metal, plastic, tiles of different formats.
Hallway
On the right there is an open hanger for outerwear with a pouf, opposite it there is a large rectangular mirror without a frame with two lamps on both sides, next to which there will be a chest of drawers for shoes. Further along the corridor there is a closet for additional things, which at the same time obscures the ventilation duct. Everything is done in white, the floor is light laminate.
Kitchen
On the left side of the entrance there is a column with kitchen appliances, including a refrigerator. Further on the wall there is a TV, under which there is a cabinet. The wall behind, although light, has an original touch - a photo panel depicting dill.
On the right side there is a work area with a sink and a stove, which forms an L-shaped outline in plan. In the bay window area there is a living-dining area; under the window there is a trapezoidal sofa with a different pattern, next to it there is a wooden oval table and several white chairs. A lampshade with an interesting shape is installed above the table, and a suspended ceiling above the L-shaped module is also used for lighting.
Bedroom
Part of the room is occupied by a fairly spacious dressing room, which greets you right at the entrance. Next there is a double bed, on both sides of which there are light bedside tables with small individual wall lamps.
On the opposite side there was a place for a pistachio-colored chair, above which a TV was fixed on the wall. By eliminating the window-balcony block, the room visually appears larger. The window sill plays the role of a partition, behind which there is a small table with an armchair and shelves.
For lighting, lamps are used on slats in the loggia and ceiling lamps in the bedroom itself. The room is given special features by floral patterns on the walls and similar inserts on the doors of the dressing room.
Children's
The room is divided into two parts using a beam opening, which turned out to be narrowed due to the structures with niches on the sides. At the entrance there is a matte white wardrobe with open and closed shelves, against the other wall there is a sofa that folds out, made in calmer gray tones, next to it there is an easy chair, and on the wall opposite there is a TV.
In the second part of the room there is a sleeping area. Near the right niche there is a bed with drawers for bed linen.
There is a white desk under the window, and shelves for books are mounted on the walls. The wallpaper in different parts of the room is also different, in the part at the entrance it is small polka dots on an olive background, in the sleeping area it is a more childish pattern.
I also recommend ideas
Design of a three-room apartment in a panel house
Design of a typical two-room apartment
Second design option
An option for a cozy home for a married couple with 2 children. It happens that it is not possible to purchase more spacious housing, so you have to proceed with what you have. In this case, it is convenient to place the nursery in a larger room. The smaller room will serve as the parents' bedroom. The children's room can easily accommodate 2 beds, a wardrobe and a place for studying. It is advisable to move the second desktop to a warm loggia.
If one child is much older, it is advisable to purchase a folding sofa for him. In this case, you will save space, and the functionality and comfort of the beds will not suffer in any way. It is better not to combine the bathroom to avoid queues for the toilet and bathroom.
Third design option
The most popular designer renovation for a family of 3, where the child is studying at school or another educational institution. He needs a personal space with sleeping and working places, as well as a closet for things. In this case, the apartment has two isolated bedrooms. The kitchen serves as a place for family gatherings. It is better not to combine the bathroom. In the bathroom, to save space, you can use not a bath, but a stall with a shower.
