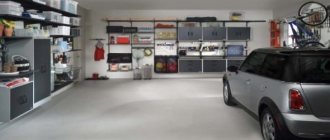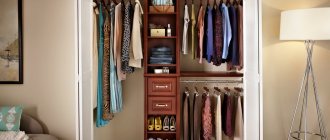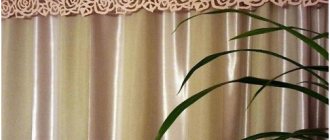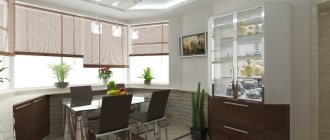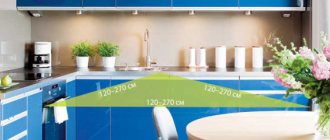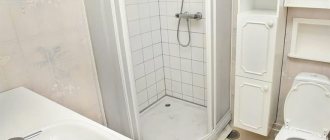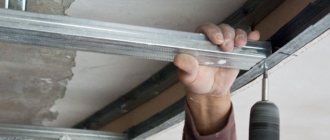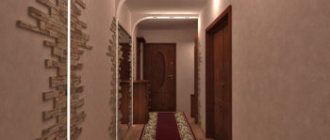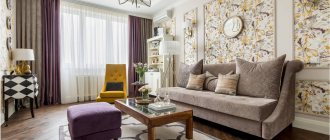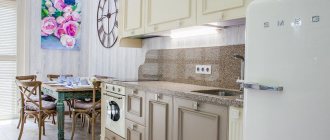Thanks to the compact placement of things, you can save free space and restore order. That's why metal shelving is so popular. They can be placed in the barn, on the balcony, in the kitchen, in the workshop, in the cellar and, of course, in the garage. When installing a shelving unit in your garage, you can use it to store spare parts, tools, and other useful little things that are usually scattered throughout the garage. If you need convenient and compact storage, you can make a rack with your own hands, using various materials. One of the most affordable and simplest options is a structure made from a profile pipe.
Shelving for a garage or workshop
Advantages and features of racks made of profile pipes
Metal shelving made from profiles is an integral part of the garage, workshop and warehouse. They have a high level of strength and durability, and at the same time they are inexpensive. In addition, such structures are easy to assemble yourself, using available materials and tools. In addition, such designs have a number of other advantages:
- Durability and reliability. Metal structures can withstand significant loads, so they can be used in warehouses, garages, and cellars. The metal system can be used to store household supplies, books and tools, and installing corner shelving can also save space.
- Visual appeal. Shelving made from profile pipes can also be used for compact placement of items in a house decorated in a loft or high-tech style.
- Easy to install. It is not necessary to buy a ready-made design. You can make it yourself, even without special construction skills. To do this, you will need a profile pipe, racks and material for shelves.
- Low cost. To make it you will need an inexpensive profile, corner racks, metal or wooden shelves and fastening systems. When elements wear out, they can be easily replaced with new ones.
- Fireproof or anti-corrosion resistance. Unlike wooden structures, such racks will not cause fire to spread. And the use of powder paint or galvanized coating allows you to protect the product from the negative effects of high humidity.
- Resistance to deformation. The structure does not deform under heavy load, high humidity and temperature changes.
- Easy to clean. The absence of glass and complex elements makes cleaning the surface simple and quick. Simply wipe with a damp cloth and add any detergent.
Organizing space in a garage or workshop
Installing a metal shelving unit in a garage or other premises will help organize your storage system and bring order. And the ease of manufacturing will allow you to assemble the structure from the profile with your own hands.
What are they made from?
As already mentioned, garage shelving is made of wood and metal. Wooden ones are lighter in weight, it is easier to work with wood, but they do not withstand such heavy loads. Metal ones are heavier (many times heavier), but you can lay an elephant on them.
There is also the issue of price. Rolled metal is not cheap at all these days. If you buy everything at the market or in a store, one rack (including consumables) will cost you almost the same amount as a finished one. The only real way to save money is to buy metal at a metal warehouse in whole lengths (there are 6 m and 12 m), and then cut it into pieces of the required length. The cutting can be done directly at the base; you will have to pay additionally for the services, but the amounts are quite small. In this case, you will be able to reduce costs by about 20-30%.
Lumber costs less than metal. But don’t think that the costs will be small: you will have to buy graded wood without knots, and this is the “elite” or “premium” class with a corresponding price tag. So it won't be very cheap.
Made of wood
Operating conditions in the garage are far from the best - high humidity, frost, alternating freezing/freezing, and sometimes heat. Not very good for wood. Therefore, all material must be treated with antibacterial and protective compounds before work. Use wood products for exterior use, as conditions in an unheated garage are more similar. You can choose a product that simultaneously tints the surface being treated and your product does not need to be painted. After processing, the materials are dried and only then work begins.
When connecting parts of a wooden rack, you can use standard methods for carpenters - quarter-foot or half-foot. If this is difficult for you, you can also butt nail and use metal angles and/or overlay plates to reinforce the joints.
Another point: it is better to connect with nails, not with screws. The result is more stable and fewer connections become loose. If you choose the option with reinforcement with plates, they can be mounted with self-tapping screws.
Now in terms of size: for racks they usually use 50*50 mm timber, for crossbars you can use the same timber or a little thinner - 50*30 mm. Flooring is made from:
- boards with a thickness of at least 21 mm;
- moisture-resistant plywood with a thickness of 10 mm;
- laminated chipboard;
- OSB.
The cheapest are boards and plywood. Laminated chipboard is much more expensive, but it does not need to be painted, which is a good plus. In order not to spend a lot, you can take the first and last sheets in a pack at the bases - they are scratched and are much cheaper.
Another point: chipboard shelves have an open side cut. If it is not treated, as humidity increases, the chips will swell and the shelf will begin to warp. To prevent this from happening, coat the edges with silicone. With this treatment, nothing will happen to the chipboard.
Metal
If you decide to make metal shelving for the garage, the choice of materials is wider - there are two options for rolled metal, plus standard solutions for warehouses (perforated corners). You can also use metal parts intended for other purposes - for example, steel cable racks or cable channels that are used in communications are suitable.
So, what is the frame of a metal garage shelving made from:
- From a metal corner with a metal thickness of 3-4 mm. The width of the corner shelf is 25-45 cm, depending on the planned loads. Durable, but metal-intensive material, weighs a lot, and is expensive.
- Profile pipe (rectangular in cross-section). With less metal consumption (less wall thickness), compared to a metal corner, it has better elasticity characteristics (more difficult to bend), and is more resistant to torsion. Approximate dimensions for racks are 50*50 mm or 40*40 mm, for crossbars 50*25 mm or 40*25 mm, respectively.
- The racks are made from corrugated pipe, and the crossbars are made from angle iron. The thickness of the metal is 2-3 mm, the width of the shelf is 25 mm or more. Unfold the corner so that the laid flooring looks like it is in a “nest”.
The flooring on the shelves is made from the same materials as for a wooden rack (board, plywood, OSB, chipboard), only sometimes non-standard options are added, which are used with a wooden frame because of their high weight - sheet metal.
The board remains optimal for most regions - a reliable, not very expensive material. You need to take wood, without knots (with a minimum of knots) with a thickness of 21 mm. Treat with antiseptics, then paint.
The advantage of metal shelves is high reliability with a small thickness, the disadvantages are price, weight and “loudness”. They also need to be painted, but first clean them of rust, then go over them with a rust converter and primer, then paint them, preferably in two layers. Also, by the way, the metal frame must be processed. Then the rack in the garage will not rust.
Materials and tools
Various materials can be used to make shelving. Metal profiles are among the most durable, long-lasting and affordable. To make it you will need the following materials:
- Profile pipe. For work, you can use products measuring 20*40 or 30*40 mm. However, any size profile can be used, and lintels can be used to provide additional structural strength. An alternative to a profile pipe can be a corner, which can be conveniently used for making side posts.
- Boards. Used as shelves. You can make shelves with gaps or solid structures. Depends on the size of the things that will be stored on them. For shelves, you can use metal sheets, plywood sheets or wooden boards.
- Self-tapping screws. Used to attach shelves to the main structure.
In addition to materials, it is necessary to prepare tools to perform the work:
- welding machine;
- grinder and metal circle;
- drill and drills of the required diameter to create holes for fixing the shelves;
- building level, corner and tape measure;
- wood saw when using boards or plywood for shelves.
To calculate the required amount of material, you should first make a drawing of the future rack.
You can learn about making a rack from a profile pipe from the video:
How to make shelves in a barn: materials and manufacturing method
To create shelves and racks, beams or boards are most often used, and they are connected to each other with self-tapping screws. If there is a requirement for the load-bearing capacity of the structure, then materials with a larger cross-section are selected. For stability and increased service life, it is important to carefully calculate the dimensions of all parts and use only high-quality building materials.
The material of the products may be different, but traditionally , wood, slabs of wood chips coated with veneer or plastic, or ordinary plywood are used shelves in a barn
Various shelving options and their drawings
There are many options for shelving made from profile pipes. When choosing the optimal design, you should consider for what purpose it will be used. To store tools in the garage, it is best to build a structure measuring 50*200 cm with four shelves. In this case, the distance between the shelves should be 45 cm. To store preserved food, it is better to make more shelves. The size of the rack can be left the same, and the shelves can be made at a distance of 30 cm. The size of the structure for the warehouse will depend on the specifics of the product.
Standard rack layout
The most popular rack sizes are:
- 50*180 cm with four shelves;
- 60*200 cm with three shelves;
- combined designs 50*180 cm with a high shelf at the bottom and three 35 cm shelves for small items at the top.
If there will always be different items on the rack, you can make a universal design where you can adjust the height of the shelves. To do this, you need to make several holes on the main racks for attaching shelves. This will allow you to remove or add shelves, or change the distance between them, if necessary.
In some cases, it is advisable to make a long rack. But in this case, you should not do it on the entire wall. It is recommended to leave small gaps on the sides to make installation easier. The depth depends on the items that will be stored on it. But you shouldn’t make the shelves too deep, otherwise it may be inconvenient to get items out. Deep shelving is convenient if the structure is located in the middle of a garage or workshop, and there is access from two sides.
Shelf layout for four shelves
The height of the structure depends on the height of the ceilings, as well as the purpose of the structure. If items are primarily stored on it, then you can make the shelves higher. In this case, you can get items from the top shelf using a ladder. But if this is a rack with tools for work, then there should be constant and convenient access to it.
Designs and sizes
Structurally, garage racks consist of racks, crossbars and shelves. Sometimes, to increase rigidity, transverse ties are also made on the back side - two steel strips welded/screwed to the outer posts diagonally. They compensate for lateral loads, increasing overall stability and reliability.
The dimensions - the height and depth of the shelves - are chosen almost arbitrarily, depending on what you intend to store. The only thing that needs to be selected carefully is the span length - the distance between the racks in one section. It depends on the rigidity of the material that you decide to use: the shelves, even under full load, should not bend. For heavy things/objects, the span is about 1.5 meters; if the load is not too large, the distance can be increased to 2 meters, but it’s definitely not worth doing more. If you need a longer garage rack, install intermediate racks, the distance between which still cannot be more than 2 meters.
A few words about the height of the shelves in the rack. The lowest shelf can be raised from the floor level by 50-70 cm (even more if desired). The heaviest items are usually placed here. The remaining shelves can be made at different heights; 30 cm is inconvenient and impractical. In general, a 1.5 liter plastic bottle should optimally fit on the shelf, which is 35-37 cm. This distance is convenient for use.
Assembly technology
To assemble the rack yourself, you need to prepare all the necessary parts. Then lay them out on the floor, where it is most convenient to assemble the structure. It is best to connect the frame by welding, but bolts can also be used. Particular attention should be paid to the corners so that the design does not turn out crooked.
The main stages of assembling a rack from a profile pipe:
- Using a tape measure, measure the required sections of the profile, based on a previously drawn up drawing.
- Cut the profile pipe using a grinder. To do this, use a metal circle. If you don’t have an angle grinder or experience in profile cutting, you can order this service at the place where it is sold. However, in this case, the cost of the rack will increase.
- Connect all the resulting parts of the profile together. To increase the strength of the structure, it is recommended to use welding for connections. However, if you have no experience working with such equipment, you can connect the frame parts with bolts.
- It is extremely important to control the evenness of the structure during the assembly process. If the corners turn out to be crooked, it will be almost impossible to correct the frame in the future. To do this, use a building level and a corner.
- After assembling the main frame, you should assemble a frame for the shelves, on which boards, sheets of metal or plywood will later be installed.
- On the main frame you should mark the places where the shelves will be installed.
- It is also recommended to use welding to attach the shelves to the main frame. However, if a universal design is required, where the height of the shelves can be adjusted, they need to be bolted. Additionally, holes should be made that will allow you to easily change the height of the shelves.
- An anti-corrosion coating should be applied to the finished frame, followed by a layer of primer and paint. This will protect it from corrosion, give the rack a presentable appearance, and also simplify surface care.
Rack with metal shelves
After making the frame, you can begin to produce the shelves. When choosing material for shelves, you should consider the purpose of the rack, expected loads and installation location. The most popular options include corrugated metal sheets, chipboard, and wooden boards.
Rack made of profile pipe with wooden shelves
When using boards or chipboards, you should understand that without high-quality surface treatment of the material in a humid environment, the material will quickly become unusable. Therefore, when installing in a workshop, garage, cellar or on a balcony, such shelves should be pre-painted and treated with an antifungal agent.
If high strength of the structure as a whole is required, the shelves can be additionally screwed to the frame with self-tapping screws. And for greater stability, the rack can be screwed to the floor, ceiling or wall. To do this, you can use anchors, spacers and brackets. However, when attaching to walls, the maximum permissible load must be taken into account.
How to make a rack from corrugated pipe with your own hands
I use 2 types of fastening when creating such structures. The pipes can be welded together or secured with corners.
Required tools and materials
Depending on the type of fastening, I will describe 2 types of assembly: welding and corner mounting.
- For assembly by welding
The tools you need are a welding machine, a hammer, an angle grinder, a tape measure, a 0.8–2 m ruler (with a level possible), an iron marker or chalk. Consumables include electrodes and metal cutting discs. You can use tin, plywood or other sheet material as flooring.
If the flooring is metal, I “grab” it by welding to the crossbars and racks. If it is made of a different material, then bolts are needed to secure it. In this case, you will need a drill.
IMPORTANT: When working with welding and other electrical equipment, especially in damp areas, you must use a tool that is known to be in good working order. Any damage leading to disruption of the insulation of live parts of the tool requires mandatory and immediate repair. Homemade extension cords and plugs without proper insulation are strictly prohibited.
I would like to pay special attention to the illumination of the object. During welding work, it is better to purchase or borrow several portable lamps from friends. It is advisable to position them so that the light from them falls on the object being processed from both sides. The absence of shadows will ensure vision safety.
Work with a chameleon-type welding helmet must be carried out according to the instructions. I recommend using only a shield with a light filter only for professional welders or those who have experience working with such a tool.
- For assembly on corners
You can do without a welding machine. You will need a grinder, a drill-driver, mounting angles and plates, bolts and nuts, keys, screwdrivers and pliers.
You can make the corners yourself or purchase ready-made ones. When making corners myself, I use sheet metal of the same thickness or maximum 2 times thicker than the walls of the profile pipe.
I use bolts for nuts with a size of 10 mm; for more critical connections I use stronger fasteners. They proceed from expediency: thin ones may not be strong enough, and for thick bolts you will have to drill large holes.
Using a rivet gun is easier and easier to attach tin or plywood to the crossbars. If it is not there, I secure the flooring with bolts.
Drawings and diagrams
In this article I will talk about two types of shelving. One with specific distances, at a height of 1.8 m. The second as a template for use according to the existing wall dimensions. Here it is angular, so it can be used to make 2 walls or parts of them.
- First option
His drawing is in the photo.
Distance between shelves 410 mm. This is enough for the most used items. The height of the rack is 1.8 m, with a height to the ceiling of about 2.2 m, there is approximately the same amount of space between the shelves. If the room is larger or slightly smaller, this is not significant.
- Second option
There are many varieties of such a rack; its template is shown in the photo.
To assemble, you need to measure the dimensions of the wall and transfer them to the template. It can be printed in several copies and the required dimensions can be specified.
This corner rack can have 3-4 rows of shelves; the latter are not necessary if the ceiling is low. But if the room is large and you need to store a lot, then the top row of flooring is installed. It is better to choose the distances between the posts as multiples of the size of the available rental.
When planning, I make sure to take into account the width of the different sides of the profile pipe: the front one will be narrow, and the crossbars themselves will lie on the wide one.
Build process
You can watch the video on how to assemble the profile structure.
First, I cut the profile pipes of the required sizes for the side structures of the rack and weld them or fasten them with corners.
I start the installation with the side “ladders”. I lay two pipes 1.8 m long in parallel at a distance of 400 mm from each other. On both, I mark the middle with a tape measure. I cut a 400 mm long strip cut with a grinder or taken from already cut ones by welding, like a crossbar of the letter “H”. The top edge of the plank should be below the middle mark by the thickness of the flooring, i.e. the surface of the shelves will be flush with the middle mark. In the diagram this distance is 900 mm.
I assemble it with bolts using the same principle. Correctly calculated dimensions will allow you to avoid mistakes during assembly. When manufacturing identical parts, it is necessary to compare them with each other for safety reasons.
Next, I secure the remaining crossbars; everywhere the distances between the extreme lines of the planks will be 410 mm. When fastening with corners, they are placed below and above, in the inner corners, so that the emphasis and support are on them. The plank will have one bolt in the crossbars - 2. The connection is shown in the figure.
After both side walls are assembled, I place them at a distance of 1400 mm and secure the top bar. If the structure is unstable, then I temporarily fasten the “ladders” with longitudinal strips of greater length, maintaining the distance between the structures as in the diagram. The further sequence is not particularly important.
I accurately set the distances and fasten the remaining parts of the structure. After assembling the frame, I strengthen and fix the shelves.
Features of using a rack made of profile pipes
Many people prefer to make wooden shelving to organize space in a garage, cellar or workshop. However, such structures are not strong and durable. Over time, wood begins to rot and mold, and without constant painting it loses its appearance. Therefore, it is better to spend more time and money on materials, but make a truly strong, durable and practical rack.
An excellent solution would be to install such a rack in a garage or workshop. It will allow you to organize the space so that all spare parts and tools are stored on the structure. Profile shelving can also be used for growing seedlings. Such structures can also be installed in a greenhouse. This will allow you to grow more plants in a small greenhouse and reduce heating costs.
In addition, metal structures can be used indoors and outdoors. When they are treated with an anti-corrosion compound, you don’t have to worry about temperature changes or high humidity levels. And surface care consists only of periodic wiping with a damp cloth.
Therefore, if you follow all the rules and recommendations, it is not difficult to make a rack from a metal profile. The main thing is to use high-quality materials and follow the sequence of work.
