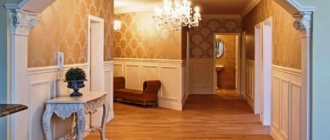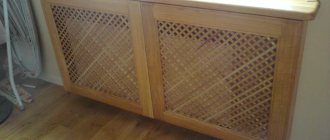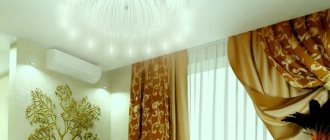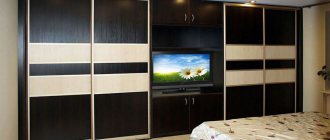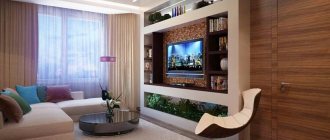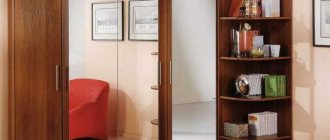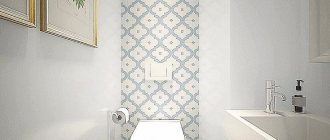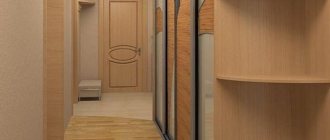Surely you have already heard about the niche kitchen. But does everyone know what she represents? Kitchen niche - what is it? This is a space that is not separated by walls.
A niche in the kitchen can become the highlight of your interior, becoming both a decorative and functional space.
It helps to visually make the room larger. It should be noted that recently such options have begun to become popular not only in apartments, but also in private homes.
Kitchen niche: interior design options
This is an additional room that can be used for cooking, but there is no dining area. There must be a stove and a hood. Often, such kitchens are designed in new one-room apartments, so as not to separate the living part of the room from the kitchen.
The kitchen, located in the studio, also belongs to the category of niches.
It can be completely windowless. Most often, new buildings are already built with a niche, but in old-style houses you will have to do redevelopment. In order to remove the partition, you need to develop a project and contact the housing inspector. It can be installed in absolutely any part of the apartment - corridor, storage room, living room.
A kitchen with a niche is a great option for those when there is little space, but there is so much of everything.
What is a niche
A niche is a design phenomenon that many people have heard about, but few have any idea what it exactly is. There are a large number of photos on the Internet that will help you understand what it is.
So what is it: a kitchen set in a new way, new cabinets, a kitchen front in a studio kitchen?
The advantage of a studio is that it can be located in any part of the apartment. But do not forget that you will have to coordinate all the redevelopment, especially if you live in a high-rise building and not in a private house.
If space allows, then almost the entire cabinet and cooking area can be recessed into the existing niche.
Advantages and disadvantages
A significant advantage is that it can visually increase space. This is an excellent solution for small apartments. This will help save space that would have been used to build walls and doors. It will allow you to cook food and at the same time watch what is happening in the living room, communicate with your family and watch TV in the living room.
The niche allows you to successfully hide the hood, so very often a stove is placed in it.
Stylish and original solution. But you shouldn’t keep silent about the shortcomings. The first negative point is that unpleasant odors will spread throughout the apartment. Especially if there is no good hood. The same applies to sound insulation. In addition, such a kitchen requires much more attention, otherwise the living room will lose its appearance after a short period of time.
The niche can be used to define part of the work area and kitchen cabinets.
Varieties
The entire kitchen is like a separate niche in the interior
The kitchen is a room that must meet certain requirements, and we do not have the right to rebuild it without permission. Arrangement in other rooms also requires approval. Each kitchen should be equipped with a stove, sink, refrigerator and other useful devices for cooking.
The niche can accommodate all the appliances that are necessary for cooking, frying, baking, and so on.
In the wall
Lately it has been in demand. This option is a practical and stylish solution. You can not only save space, but also make the kitchen a real decoration of your interior.
If the recess in the wall is deep, then the “hot” cooking zone - the stove and work surfaces - is completely located in such a recess.
Near the car wash
In this case, it is located behind the sink and does not interfere with the integrity of the space. Cabinets are designed to store various kitchen appliances.
A small recessed kitchen is a great option for small spaces. The kitchen niche will be both aesthetic and functional.
Under the window
This type is also called the Khrushchev refrigerator. An original solution that will save space and add something new to the familiar interior.
Quite often, corner sets are used for equipment, where an electric or gas stove is located in one corner, and a sink or sink in the other.
Refrigerator in a niche
A household appliance such as a refrigerator has impressive dimensions; in a small kitchen it looks very cumbersome. You can “hide” it in a niche made of plasterboard. But for this you will have to move sewer and water lines, you will have to call a specialist. Among the advantages of this solution is the use of corner space.
Flaws:
- Involvement of a specialist.
- Costs of transferring communication systems.
In the struggle for “extra space” in small kitchens, niches in the wall will be an interesting and simple solution. Large recesses are suitable for installing household appliances, and small ones can be used to place necessary small items.
To visually expand the space, niche doors are made 1-2 tones lighter. In addition, when arranging a niche, you can combine several different decorative materials at once: wood and glass, metal and plastic.
How to decorate a niche in the wall in the kitchen
Often found in panel buildings is a niche in the wall in the kitchen. Very often it spoils the appearance of the apartment, but we offer several options on how you can successfully beat it.
- Covering it with drywall is a method that does not require special skills. You will get a perfectly flat wall, for which kitchen furniture will be designed in the future.
- You can also place a refrigerator in it and thereby save a large amount of free space.
- Many people make a safe in it, where they keep their savings.
- You can place small household appliances - stove, microwave, multicooker and more. You can place a small “plasma” on it, and the housewife can watch an interesting video while cooking.
Just like the hood and stove, you can slide any kitchen appliances into the niche. This honor is often given to the refrigerator - the most bulky object in the kitchen.
Niche in the kitchen 464 series
In kitchens with this apartment layout, a niche is placed on the wall adjacent to the bathroom. It is advisable that the drain be located under the sink. Recesses with parameters: depth 20-30 centimeters, length 50-80 centimeters, are a common occurrence in panel houses of this series. Considering the fact that the kitchen is small, every centimeter in it is “worth its weight in gold,” so many people try to dismantle the niche. Designers suggest arming yourself with construction plasterboard and decorating the recess to create a multifunctional “cache”. Project details are presented in the video
A little imagination, physical effort, and a seemingly useless niche will become a place for placing those items that are not intended for prying eyes.
Useful tips for arranging a kitchen with a niche
We offer you several options on how you can improve the familiar appearance of kitchen niches.
Near the sink can be used for drying and storing dishes. To do this, you need to place shelves. In addition, it can be used to store various decorative elements - figurines, frames, clocks, flower pots and flowerpots.
To ensure that the kitchen space does not look gloomy and dark, its design should be approached with special care.
In what styles can you decorate kitchen niches and kitchen niches?
Many people think about how to arrange it in such a way that it is not an unnecessary element, but brings benefits. You can do it yourself or with the help of a professional.
You can make a whole combination in a niche - in the same place as the refrigerator, place an oven and add cabinets and shelves to the space.
We invite you to familiarize yourself with the most common design styles.
Country
Country is a style that looks natural and harmonious, but at the same time is distinguished by accuracy and smooth lines. This kitchen will resemble a cute country house. An excellent addition to such a kitchen would be embroidery, clay pots, wicker baskets, and painted plates.
You don’t have to combine them, but put your own equipment, cabinet, table or decor in each separate niche.
Other styles
The kitchen niche can be made in other styles. For example, in a classic style. First of all, this is a practical option. It should be a contrasting element. Often in the classic version you can see an arch.
They use furniture with drawers, folding or pull-out tabletops and cabinets up to the ceiling, which visually increase the volume of space.
Modern style is the best option for those who do not want to adapt to any framework. Bright colors, contrasting colors, a combination of bright decorative elements - all this is characteristic of the modern style. In this case, it is also possible to install it in the most unpredictable places - for example, under the ceiling itself.
The kitchen niche in the living room should be sufficiently ventilated. This is due to safety requirements, being an important factor determining the comfort of apartment residents.
Niches in various styles
Owners of houses and apartments that have a recess in the kitchen want to arrange it in such a way that this detail succinctly fits into the interior and decorates it, and does not seem alien to the kitchen. Everyone can decorate a niche in accordance with their imagination, but for convenience and inspiration, you can present a certain list of styles in which a niche can be decorated:
- Rustic style is a style with a rough finish, something similar to country style. Elements of this style include untreated wood, rough stone trim, canvas and a minimal amount of decorative embellishments. This style looks quite rough, but when properly combined with the main background, it gives the kitchen a certain charm. A niche made in a rustic style is usually equipped with a large number of shelves, which create the feeling that they are carved into the wall.
- Classic style. Often such structures are made in an arched form and decorated with a color that contrasts with the main wall. In a classic style, a niche performs more practical than decorative functions, so a refrigerator or hood is often installed in it.
- Country. A country style recess fits perfectly into a calm kitchen. This interior detail is complemented by wooden shelves, which are covered with embroidered napkins. They have just the right place for jars of spices, small wicker baskets and other rustic attributes.
- Retro style. The main elements of a niche designed in this direction are a large number of photographs, forged metal, antique ceramics, and aged wood. Such a recess is decorated with the previously mentioned elements; candles, souvenirs, and old photos are placed on its shelves.
- Modern style. This direction does not provide any framework in design. There may be a play of color, contrasts not only of shades, but also of textures, bold decisions. These may be asymmetrical recesses or those that are irregularly shaped variants.
Features of creating niche lighting
If it is located directly under the window, then you can do without additional lighting in the work area. Some design styles also do not provide lighting in the kitchen work area.
According to hygienic requirements, the realm of cooking must be exposed to sunlight.
But in many cases, the correct placement of lighting turns the kitchen into a real work of art. It is with the help of backlighting that you can achieve the desired light and highlight all the bright details.
Additional cabinets and shelves that can be arranged in niches will create new places for storing various dishes and utensils.
We invite you to familiarize yourself with the intricacies of lighting.
- If you decide to add additional lighting in the kitchen, make sure that it is not too bright, because working in such light will be uncomfortable.
- An excellent option are spotlights. They can be positioned in completely different ways.
Proper air circulation should reduce the penetration of unpleasant odors, for example, as a result of frying in the kitchen recess, which is located in the living room.
- Choose the color scheme of light at your discretion.
- Using color you can achieve the desired effect.
If you have a kitchen niche, it is worth installing an additional hood, for example, a hood, which will contribute to improved ventilation.
- If the niche is decorated with paintings, then in this case you cannot do without additional light.
For safety reasons and for greater comfort of residents, kitchen work areas should be well lit.
Kitchen niche lighting: principles of implementation
Lighting fixtures in a niche are an additional source of light, so it is better to build the structure near the table. In this case, you won’t have to make an additional chandelier over the dining area, because the lighting will fully illuminate the space. Lighting is performed using the following types of lamps:
- LEDs;
- neon;
- luminescent.
The first option is in great demand, as it is considered the most economical. The photo shows that most of the lighting is made using LED lamps. They are flat and stylish, and also perfectly decorate any room design. LED strips are also used (they are suitable as local lighting for a wall recess).
When arranging lighting yourself, it is worth remembering the following principles:
- the brightness of the backlight should not be higher than that of the main kitchen lighting;
- if an LED strip is used, then it can illuminate each shelf in the recess of the wall;
- the color of the glow is selected according to the kitchen interior: for a romantic style a pink tint is suitable, for a modern design - white or daylight;
- If desired, you can highlight certain areas of the niche and kitchen using spot lighting. It is mounted into drywall holes that were cut in advance;
- if photo wallpaper is used inside the cavity, then lighting is required. It should focus attention on the drawing itself, lightening it a little;
- When placing porcelain, crystal, gold or glass objects on shelves, they must also be illuminated. The reflection of light creates a gloss that brings elegance to the kitchen.
Decorative arches and niches in the kitchen are necessarily illuminated, but the main thing here is not to overdo it. It is important to create soft diffused light that will not be conspicuous or irritating.
How to use a niche in the kitchen
It can be used in completely different ways. First of all, a niche kitchen is an interesting design solution that can be used in an original way. Many people still use it for practical purposes, because in small apartments every square meter is very important. We invite you to consider several options for using a kitchen niche.
- If it is too narrow and only allows you to hide communications, then it can simply be sewn up with drywall. In this case, there is no need to order special furniture, because if you have smooth walls, you can place absolutely any kitchen set.
An excellent solution is to install under-cabinet kitchen lighting that will work regardless of the ceiling.
- You can make a safe in a small niche. In this case, you will use the space profitably, and at the same time, such a safe will not attract the attention of strangers. In order to disguise it, we suggest that you use the same wall coverings for finishing as throughout the kitchen. There is no need to focus on it in this case. The handle can be made in the form of a hook on which a kitchen towel will hang. Not a single thief will guess where your savings are hidden.
Placing a refrigerator is quite a complex process. You can save a lot of space by choosing a tall or narrow model.
- If you are lucky enough to become the owner of a large niche, then you can place a refrigerator in it. If communications are located in it, then they will have to be moved to another room. After this, the refrigerator can be placed in a niche, and all the kitchen furniture next to it.
Under-cabinet lighting provides an interesting decorative element and can also illuminate a countertop or stovetop.
With the right layout, the kitchen will become the highlight of your apartment. On the Internet you can find a large number of interesting solutions, but do not forget that you need to equip your apartment in such a way that you like it first of all!
An interesting layout idea that can be used in a recess is to paint one of the walls a dark color.
Kitchen niche
It makes sense to talk about this design decision separately. This is the case when the entire kitchen is completely in a niche. Moreover, such a niche is very often specially built in a separate part of the living space.
There may be various reasons for this. For example, you have non-standard housing, where the plan does not provide a special place for the kitchen and other rooms. Most often, this is a large open space where you decide for yourself where and what to place. This is where the idea of building a separate niche for the kitchen arises.
Such spaces usually have no rooms or doors, so you can not only place the entire kitchen in a niche, but also cover it with an accordion door.
Quite the opposite, you may have a very small studio apartment, where you want it or not, but you have to push a small kitchen unit into a deep niche in the kitchen.
