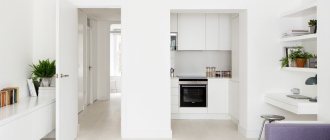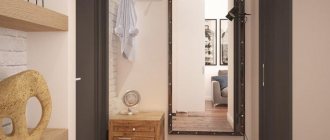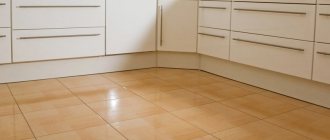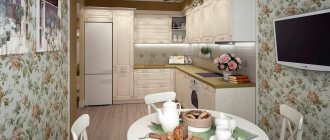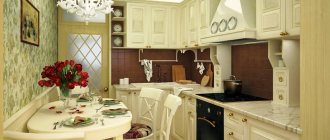Pros and cons of redevelopment
Kitchen migration can occur in three ways:
- The kitchen is moved into the hallway, and the owners receive, albeit small, additional living space.
- Thanks to the demolition of the wall, a common kitchen-hallway space is formed.
Kitchen in the hallway with a dining area Source wordpress.com
- The kitchen and living room are combined, and the result is a studio. Sometimes the hallway also takes part in the redevelopment.
Of the three ways, only the first allows you to acquire a full-fledged additional room. The non-standard layout, which can be obtained after combination, has the following advantages:
- The area of the premises does not change, but is better optimized for immediate needs. This is especially true for the space of the former corridor, which, by and large, is not used in any way most of the time.
Kitchen leading into hallway Source hzcdn.com
- The vacated space is given over to a living room, living room or office.
- The new kitchen area has enough space to create a stylish and functional design.
With built-in appliances Source blogspot.com
Redevelopment with consolidation, despite its brilliant prospects, also has its drawbacks; The following disadvantages should be taken into account in advance:
- The front door opens directly into the kitchen area, which is not very correct from a hygiene point of view. You will have to think about how to cope with street dirt and keep your street clothes safe.
- In the new premises, most will have to do without a dining area. The most you can count on is a bar counter.
A bar counter was placed in the long corridor Source hzcdn.com
- A common situation is a lack of natural light.
- To prevent odors from spreading throughout the house, you will need a powerful hood.
- The problem may be the noise of household appliances, the sound of pouring water, or the operation of a motor pumping water. Additional sound insulation may be required.
At the entrance Source grupoquepasa.com
Choosing furniture and appliances for the kitchen-living room
The furniture in the living room combined with the kitchen can be selected according to the design from the photo. You should adhere to certain rules, then it will not unnecessarily clutter the space, but will exclusively fulfill its functional and decorative purpose.
Along with architectural techniques, you should not neglect the methods of visual division of a single room.
Suitable furniture and its arrangement, if the kitchen and living room are one room.
Sofa. Upholstered furniture in a shared kitchen and living room will get dirty faster than usual; this should be taken into account and preference should be given to material that can be easily cleaned. It is not recommended to place the following items on the back side of the sofa: household appliances, dining table.
The best option is to put a cabinet or shelving there, which will act as a visual room divider.
- Closet. Open shelves and racks will look more appropriate than a standard cabinet. You can also place decorative vases and figurines in them, as well as kitchen utensils.
- Bar counter. Often the basis for it is a part of a destroyed wall. Using this piece of furniture you can organize a hanging shelf for glasses. This is a multifunctional design that can serve as both a place to receive guests and a work surface.
By connecting the kitchen to the living room, even a typical space is updated into something unusual and luxurious.
- Kitchen set. The option of fronts without handles is easier to combine with the rest of the furniture in the living room and decorative elements. There is modern furniture specially created for the combined kitchen-living room. Its special feature: mounted modules that create the effect of weightlessness. This set is maximally functional and has a special mechanism for opening and closing.
- Dinner table. It can be used as an area divider for cooking and entertaining guests. Successful lighting design of this area will create an additional effect of smooth division of space.
- Kitchen island. Such additional work space is only available if the sq. m. allows.
This is a stylish and comfortable solution for a room with a large area and high ceilings.
Note! All furniture must have a high degree of protection against moisture. Appliances for the living room and kitchen
Appliances for the living room and kitchen.
- Hood. A powerful modern hood is a prerequisite for creating a joint area for cooking and a place for receiving guests and relaxing.
- Fridge. Give preference to silent models.
Thanks to the arrangement of furniture, the area of usable kitchen meters also increases.
- Stove and dishwasher. Choose compact models that can be built into kitchen furniture.
- TV. To save space and convenient viewing, it is better to use a bracket and hang the device on the wall.
It is important not to forget about lighting. It can be used to cover up areas that are not attractive enough.
Preparatory stage
In order to unite two such dissimilar zones, it is necessary to follow the laws regulating the procedure for refurbishment, especially if this is a house with several owners and the rule of joint use applies here. Before starting repair work, it is necessary to ensure the possibility of redevelopment and obtain approval. SNiP rules and regulations allow transfer in the following cases:
- If you plan to demolish a wall (for example, between the pantry and the kitchen) that is not load-bearing.
Small kitchen area in a niche Source hzcdn.com
- The kitchen area in the hallway is at least five square meters.
- Sanitary standards require that the room be provided with sufficient access to natural light. As a rule, there are no windows in the hallway. In this case, it is allowed to use daylight passing through the adjacent room.
Multiple lighting levels Source remontbp.com
- Below the hallway where the stove and sink will be installed is also a hallway, not the neighbors' living room. In apartment buildings, this condition is almost always fulfilled.
- The easiest way is to coordinate the redevelopment with the owners of an apartment located on the ground floor. There are no neighbors downstairs, so any option to move the kitchen will not be a potential threat. And it will be agreed upon.
In a corridor of complex shape Source abitant.com
- The hood from the stove is directed into the ventilation duct of the old kitchen space. Sewer pipes are not so strictly regulated - they can be directed to any riser.
Before starting the transfer, it is worth assessing the feasibility of the actions. Merging may be difficult due to the following points:
- If the kitchen and bathroom are located next to each other, at one end of the corridor. You cannot connect the kitchen space to the hallway so that the bathroom opens into the kitchen. The toilet and bathroom doors will have to be insulated, or the idea of redevelopment will have to be abandoned.
Zoning with an arch Source design-homes.ru
See also: Catalog of companies that specialize in interior redevelopment of any complexity
- The kitchen is gasified. Relocating gas pipes is dangerous for the entire house and will never be approved. Therefore, if you want to get a kitchen that goes into the hallway, you will have to give up gas and install an electric stove instead of a gas stove. In this case, moving the wet zone into the corridor is possible, however, it will be necessary to increase the power of the electrical network to 7 kW.
Color zoning Source inde.io
- Possibility of arranging a living room. If you do not live on the top floor, it will not be possible to coordinate the project with the arrangement of a living room in the place of the former kitchen. The SNiP standards stipulate that the room under the kitchen cannot be residential, so an option with an office, workshop or, for example, a dressing room is possible.
- Limited budget. Consolidation of space is possible only after the development of a redevelopment plan and its approval by the state. Developing a plan by a designer costs money, and costs can unexpectedly increase if ventilation and pipe installation turns out to be more complex than originally anticipated.
Kitchen area in a modern style Source hzcdn.com
Kitchen with a hall in Khrushchev: to combine or not
In old houses, which were built back in Soviet times, little space was always allocated for the kitchen. On six square meters you need not only to skillfully place furniture, but also to organize a work space and set aside a place for eating.
You can increase the area of a small kitchen by combining several rooms
It is important to remember that redevelopment requires special permission
Combining rooms in a Khrushchev building will expand the kitchen and make it more convenient to use
Before remodeling and combining the kitchen with the living room, you need to familiarize yourself with the pros and cons, which can help in making a decision.
Advantages of a combined space
- The kitchen area is increasing. This contributes to its greater functionality.
- The space of the entire room is visually increased due to the absence of a wall and open access to the windows.
- It is always easier to choose a design for a large space, since the space itself becomes voluminous and light.
In combined rooms it is easier to choose a design and place furniture.
Along with the advantages, there are disadvantages in this type of redevelopment.
Disadvantages of redevelopment
- Penetration of odor throughout the entire territory of the combined area. Even the best ventilation and exhaust hood cannot save you from this.
- Red tape in obtaining permission for redevelopment. To do this, you need to draw up drawings and redevelopment plans.
- General repairs can be quite expensive in terms of material and time.
- Frequent contamination of the area. Cleaning in this type of room should be done at least once or twice a day.
When the rooms are adjacent, the smell can penetrate from the kitchen into the living room.
Having studied all the advantages and disadvantages of the combined space, everyone must decide for himself whether such conditions will be acceptable for him and his family members.
Preparation for renovation: project approval
If the future redevelopment fundamentally fits into the legislation, real preparations can begin. You can start by preparing several options for a kitchen combined with a corridor, and then choose the optimal project.
The process of demolishing the partition and moving utilities is quite expensive, and technically difficult for a non-specialist. Coordination of the transfer is also bureaucratically difficult, which is only possible if there is a technical project for changing the position of the kitchen.
In a country house Source hzcdn.com
Legal regulations require that the project be carried out by a competent architectural company - a member of the SRO (Self-Regulatory Organization). The organization’s specialists study the initial data on the building, take the necessary measurements, and study the available drawings. Based on the collected data, a reconstruction project is prepared, which includes a drainage and ventilation project.
Walk-through single-row kitchen Source vestnikao.ru
Coordination of moving the kitchen to the corridor. Coordination of kitchen remodeling.
If you want to find out the possibility and cost of legalizing the redevelopment of your kitchen, please call us by phone or fill out the call back form using this link. We will be happy to answer all your questions.
ORDER COORDINATION OF KITCHEN TRANSFER
Now let's move on to considering the features of kitchen remodeling, which should not be forgotten when planning it.
Walk-through kitchen layout options
The layout is chosen in such a way that the arrangement of kitchen furniture, plumbing fixtures and household appliances is ergonomic. There are three basic ways to arrange a kitchen-hallway; the layout is selected depending on the proportions of the room, and has the following form:
- Layout in a row. Suitable for owners of a fairly long corridor. If all the necessary furniture fits along one wall, you may be able to make room for a small dining area. The opposite wall has enough space for a folding table and a couple of chairs lined up in a row.
Layout in a row Source pinimg.com
- Layout in two rows. Suitable if the corridor is wide enough to place kitchen units and household appliances on the long sides of the room. There is hardly room for a desk here, but it is easier to organize a work triangle. This kitchen design with a corridor is reminiscent of a ship's galley; It can be quite crowded here, and it will no longer be possible for two people to manage things.
Double-sided placement Source startuptowers.net
- Kitchen in the hall. Sometimes the layout turns out to be non-standard due to the relative position of the kitchen and the corridor, or if the corridor is shaped like a small hall. In this case, the kitchen is placed at an angle, using two adjacent walls. The layout is convenient, leaving room for a small dining table.
Corner placement Source domosedy.com
Subtleties of arrangement
When organizing space, you should follow simple logic. It is not enough to think through the design of the kitchen-hallway and the arrangement of furniture and appliances; We must not forget the following points:
- There are minimum tolerances for distances. For example, the minimum passage width is 120 cm. This forces you to reduce the width of the countertop from the usual 60 cm to 55 or even 50 cm. You may have to limit yourself to a hob with two burners.
Miniature kitchen area Source vestnikao.ru
- You need to think about lighting. There should be a lot of light, since in most cases there are no windows in the room. To avoid cooking in semi-darkness, take care of several lighting scenarios: illumination of the work area and shelves, and a ceiling lamp.
- In a narrow room, the struggle is for every centimeter. Choosing the right color palette will be a big help in this battle. Preference should be given to light finishing materials and the same furniture.
White interior Source mt.ru
- Glossy facades are preferred - they will reflect light and work to visually increase the space. The room will also appear larger if the colors of the facades and walls match or differ by a maximum of one or two tones.
In order to smooth out cramped spaces and make the room more comfortable for everyday dual use, they pay special attention to the choice (order) of furniture.
Design with minimal decor Source roomester.ru
The following ideas add comfort:
- A shelf for shoes is installed in the swing closet.
- If possible, swing doors are replaced with an accordion sliding door.
- Don't forget about the side surfaces of wall cabinets. They are used as storage places, attaching narrow shelves, hooks and rails.
- Provide organizers in drawers for orderly storage of shoe brushes and creams.
Wooden partition in the interior of the kitchen-corridor Source relend.ru
Hallway design with kitchen
The style solution for the interior of a kitchen with an entrance hall is limited only by its area, financial capabilities and imagination.
The main condition when determining the style in which the hallway - kitchen - living room will be decorated is a unified design of the entire room of the studio apartment. But without repeating, unrelated elements and sudden changes in finishing materials, color and stylistic solutions. When decorating a kitchen hallway, more attention should be paid to practical materials. Washable wallpaper, plastic, glass, and for finishing the apron above the table in the kitchen area, tiles are still the best option.
As an element of additional room decor, you can use stretch ceilings with various patterns, applications and lighting.
Give preference to finishing in light colors and mirror surfaces. The absence of darkened corners in the room and reflected sunlight (light from chandeliers, sconces) will visually significantly expand the studio space. Small decorative elements play a very important role in the design of the hallway with the kitchen. Photos and posters on the walls, figurines, original items (masks, soft toys, dishes, etc.).
Transfer design
In limited spaces, the main emphasis is on convenience and ergonomics, so the choice of style is also based on these criteria. Modern styles, without excessive decor, are preferred, allowing you to get a harmonious kitchen and hallway together; design should be based on the principles of minimalism.
Laconic design in dark colors Source design-homes.ru
The combined space is designed in the same style. Modern, laconic forms are taken as a basis, which are complemented to the taste of the owners with elements of country, Provence, hi-tech or modern. A good solution would be eco-style design, or a design with classic elements. To make the interior look seamless, the following tricks will help:
- You should not strive to decorate the room in one color. An interior in which there is nothing for the eye to grab onto is tiring, so it is worth using several shades of the same color and diluting them with contrasting accents.
Design with loft elements Source 2gis.com
- If tiles are used as a floor covering, the direction of laying it, not the color, is changed in different zones. The reception makes the atmosphere more dynamic.
- It will not be difficult to maintain cleanliness and order if you choose washable materials for finishing.
- A mirror is a useful detail in a combined space. It will help visually expand and brighten the room, serve as a zoning element and an important interior detail at the entrance.
With an accent brick wall Source yandex.net
Comfortable kitchen-hallway: design style
Each house is a reflection of the author’s individual style and fashionable design solutions. Each of us wants it to be not only original and colorful, but also cozy. That’s why he brings his own vision. However, it is often very difficult to decide on a style. Numerous photos of kitchen interior design in the hallway, presented on the Internet and in catalogs, will help us here. Let's look at the most popular styles.
In recent years, originality has become a criterion pursued by about half of apartment owners.
Minimalism
A small number of contrasting colors, straight lines and simple shapes are the main characteristics of this style.
High tech
This style is characterized by a variety of materials (the first place among which is metal), good technical equipment and a lot of light.
Provence
Soft shades of lilac, azure blue, beige, colorful or plain fabrics, and wood as the main material create a romantic atmosphere in France.
This is absolutely not the place for experiments with dark colors.
Modern
It is distinguished by its intricacy of shapes, partial rejection of straight lines, and unusual combinations of colors and materials.
Experts usually advise scattering small lamps around the entire perimeter.
Classic
Delicate, discreet pastel colors or traditional contrast (for example, white and black), graceful shapes and decorative elements will bring a spirit of aristocracy and restraint.
Country
This style can turn a city apartment into a cozy country house. It uses a lot of wood, and the color scheme is filled with shades of nature.
Briefly about the main thing
The kitchen, moved to the corridor, acquires new properties. The owners and guests enter the kitchen space from the threshold, so its organization is thought out especially carefully. Redevelopment is preceded by drawing up a project and obtaining a permit, which is issued if the project meets the requirements of SNiP.
The layout of a combined room depends on its size and proportions. Depending on this, the kitchen set is placed in one or two rows, less often at an angle. When arranging, you should maintain minimum distances between objects to maintain comfort. For decoration, choose light shades of furniture and finishing materials, think through lighting and ventilation, and order furniture with reduced dimensions.
Ratings 0
We connect or combine the kitchen with the living room using design secrets
Basic design tips for organizing kitchen and living room space.
Despite the simplicity of decorating a room with color accents, you shouldn’t make them as pretentious as possible and strive for extraordinary originality.
- Increasing space with color. Visual enlargement of even a small room is possible through the use of light colors both in furniture and in the finishing work of the room.
- Lighting. The more light a room has, the more spacious it seems. Combine artificial and natural lighting sources. Lamps, strip lighting, floor lamps - all kinds of complete lighting options that can be combined and achieve incredible results in creating depth and volume of space.
This solution is useful to keep in mind for anyone who wants to solve a problem quickly, cheaply and with a minimum of physical effort.
Stylistic harmony
It is important to adhere to one stylistic line in all areas. The easiest to implement and popular solution is the classic. Glossy surfaces
In a small Khrushchev-era room, a lack of space is a common thing; a mirror and glossy surface will help to visually expand the room.
No matter how well the division is thought out, it plays a subordinate role compared to the design concept.
- Kitchen island. The use of this piece of furniture can be advantageously used in zoning. With its help, you can clearly demarcate the recreation area from the kitchen.
- Decorative elements. Do not oversaturate the room with unnecessary decorative elements: paintings, figurines, vases or artificial flowers.
- Ergonomics. It is necessary to use every piece of space as constructively as possible.
Light colors of paints and finishing materials are extremely valuable, and the less sunlight gets inside, the more significant this circumstance is.
- Use of screens, partitions and shelving. An effective and fairly simple to implement technique for dividing space. The main types of partitions: plastic, glass, using living plants, counters.
- Color techniques. Different functional areas should not contrast strongly with each other in color.
Without meeting this condition, it will be very difficult to achieve the effect of a single space.
If there is any doubt about the need for redevelopment, there are many options when the kitchen and living room are together, look at the design and photos, you can carefully consider them and choose the right solution for yourself.
Using different colors and textures, you can achieve incredible results in dividing functional areas and create a special lightness and expansion of space.


