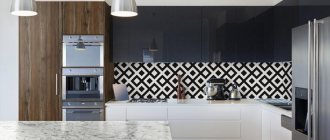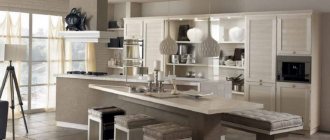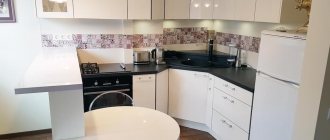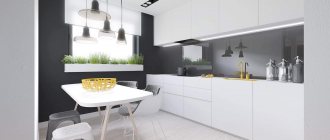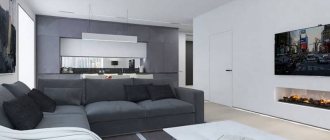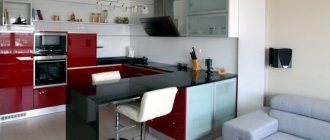When you are faced with the choice of furniture for the kitchen, you need to approach it as seriously as possible. Kitchen with a ceiling or standard cabinets with a lower height? How to combine design, comfort and functionality into one solution?
Remember: correctly selected furniture is the heart of the interior, the most functional and spacious touch in your everyday life.
I would like to note that the masses of mournful specialists are categorically against kitchens with high cabinets, especially in small spaces. They explain this by the fact that tall furniture puts pressure on the owner.
However, in fact, a small or large area does not play a big role in the final decision - it all depends on your needs, because you will then have to create culinary masterpieces, communicate with family, or just sit with a book in this room. We will tell you in our article how to combine functionality and design into a single whole, what are the advantages and disadvantages of ceiling-mounted cabinets.
Kitchen with tall large cabinets
Wardrobes and cabinets up to the ceiling are a modern functional solution that designers resort to when developing a project. Such decisions are dictated by the desire to save space. Indeed, if there is a high ceiling, most of the headsets offered for sale do not reach it by several centimeters.
As a result, you can’t place anything on top so as not to spoil the aesthetic side. In addition, this is an additional area for collecting dust. However, each option has its own advantages and disadvantages.
Tall cabinets in the kitchen make cleaning easier Source dizainexpert.ru
Pros of tall cabinets in the kitchen
The first thing that comes to mind when it comes to haute cuisine is modern modern or even high-tech. Closed glossy panels in the ceiling, nothing superfluous and full functionality.
Haute cuisine in high-tech style Source bazazakonov.ru
With this option, a kitchen island that matches the furniture looks great, if space allows.
Haute cuisine with a contrasting island Source pinimg.com
Kitchen with matching island Source www.knobel-schreinerservice.ch
But older apartments with limited space are also suitable for such a solution. By increasing storage space by adding extra centimeters, even a small area can be freed from unnecessary furniture, making a 5 square meter kitchen visually spacious.
Haute cuisine in Khrushchev Source mebel-alait.ru
An additional advantage of a tall set is that it hides almost all the walls. Consequently, the problem of their decor and cosmetic repairs disappears. In addition, plain cabinets placed vertically or horizontally in a row are a decoration in themselves.
Haute kitchen with drawers in a row Source ebayimg.com
And, most importantly, such a kitchen becomes multifunctional, which is important in the modern rhythm of life, no matter what kind of living space you own.
Some tips
At first glance, the interior design of a kitchen with high ceilings requires professionalism. But on the other hand, it is not much more complicated than decorating a standard-sized room. The main thing is to take into account some nuances and show originality. After all, high ceilings provide enormous opportunities for creative individuals. What needs to be taken into account?
Works of art
These don’t have to be expensive paintings, especially since they have no place in the kitchen. Photographs, inexpensive sketches, your own drawings, or compositions framed in large sizes are suitable. They can be matched to the overall style solution or you can choose “kitchen” motifs. The main condition here is the location of such interior elements at eye level, which helps to visually reduce the height of the walls by dividing it into parts.
If you need to fill the wall a little higher, then the best option would be to place large clocks or abstract figures in this area.
Curtains
Without window curtains, a kitchen with high ceilings will not acquire the necessary home comfort. Curtains placed directly above the window, but across the entire open plane of the wall, will look most successful. It is better if they are monochromatic, although the pattern will give the space a certain charm and variety. The main thing is that it is not located vertically and is large.
In the case of high windows, curtains can be hung horizontally from above or they can be used to delimit the window opening into parts. It will become lower and will not “pull” up the walls of the room.
Lighting
For a kitchen with high ceilings, creating the right lighting is of great importance. Hanging chandeliers and spotlights with a downward beam of light can visually lower ceilings. It would be wiser to choose lamps that create “spots of light.”
Space division
To create harmony and balance in a tall room, designers use the “rule of thirds.” This technique involves dividing the kitchen into three levels. It is desirable that they be the same.
The first line should run at the level of the dining table and work table, as well as the lower cabinets of the kitchen unit and free-standing bedside tables. The second line should be “drawn” at a distance of 2/3 from the floor to determine the height of the furniture, the border of the wall decoration and the location of the top of the painting or decorative canvases.
The upper tier should be left empty, this will make it possible to visually lower the ceilings.
Everything new is long forgotten old
At first glance, such a solution may seem like know-how. But back in Soviet times, our grandmothers and mothers made mezzanines in their kitchens, where they stored necessary things: rarely used dishes, empty containers, seams and pickles.
Typically, such wooden cabinets were placed above the entrance door to the kitchen. But there were options under the window, instead of the battery or in front of it. This solution made it possible to provide the kitchen with functionality and remove unnecessary things from prying eyes.
Mezzanines in the kitchen Source www.mobyco.ru
Ceiling tiles
If you don’t know how to make a ceiling in the kitchen inexpensively and quickly, consider tiles made of foam plastic or polystyrene. This method is now far from being as popular as it was 10 years ago, but is still used when there is a lack of funds and/or time for other types of finishing.
Ceiling tiles in the kitchen are a good option. It is washable, and you can use a brush and liquid non-abrasive detergents. with special glue. The base is preferably level, without sharp changes, but an ideal surface is not required. Installation takes several hours, and you immediately receive a ceiling ready for use.
This is what PVC tiles look like on the ceiling - one of the options
There are few disadvantages. The first is that not everyone likes the appearance. Here you can agree or not - it’s a matter of taste. The material is not luxurious, but the result is quite decent. Especially if you need an inexpensive finishing method.
The second disadvantage is the unnatural material. You can’t argue with this, but the material used - polystyrene - is chemically neutral and in its normal state does not emit any substances. Neither harmful nor beneficial. And that's not bad either.
Maintain proportions
Kitchens up to the ceiling, no matter what style they are made in, occupy almost all the free space on the walls.
Haute kitchen covering an entire wall Source yandex.net
Accommodation options:
- Along one wall - linear.
- L-shaped - two walls are occupied.
- The U-shaped kitchen has cabinets along three walls.
In order to avoid getting a “well” effect, especially possible in a small space, it is important to think about the design of the ceiling. A light shade will relieve the feeling of pressure, visually making the kitchen even higher and even wider.
Haute kitchen with light ceiling Source pinimg.com
See also: Catalog of projects of houses made of SIP panels with an attic
Facades with large patterns, horizontal and vertical stripes, will visually expand the space. Bright furniture will help to avoid disproportion and place emphasis where it is needed. Light cold tones seem to expand the space, while warm ones, on the contrary, narrow it. Therefore, for a small kitchen it is better to choose the first option, and if the space allows, you can play with warm shades.
Backlight
Another advantage of wall cabinets for the kitchen is the ability to install additional lighting above the work area. For these purposes, you can use spotlights installed in the bottom of cabinets. This technique allows you to get a well-lit tabletop.
Another interesting move is the use of LED strip . Soft lighting has no practical benefit, but plays an important visual role. With this decoration, the kitchen seems taller and more spacious.
Material for haute cuisine
It is known that correctly selected and positioned tall furniture makes the walls visually taller, thereby visually expanding the space. If the area is small, you can give preference to glossy surfaces in light colors: white, gray, cream. Gloss reflects light, expanding the space.
In a large kitchen, the same glossy cabinets will look good, but in a dark color, even black. Or, conversely, bright: red, orange, yellow. But olive and rich gray look very noble.
Kitchen in olive color Source www.mrdoors.ru
To add zest, they play with contrast, making the lower tier in one color, and the upper in the opposite color. Moreover, it is a matter of taste whether to adhere to the principle “black bottom white top” or act in the opposite direction.
One of the disadvantages of using gloss is that it requires daily care. Fingerprints, stains, and stains easily remain on shiny surfaces. If the owners are not ready to thoroughly rub the surfaces and keep them clean, it is better to abandon this material.
If you like home comfort, give preference to a solid wood kitchen. The material will even allow you to get carved facades, and the texture will fill the kitchen with a special atmosphere.
Haute kitchen made of solid wood Source mebelindesign.ru
See also: Catalog of companies that specialize in roofing materials and lighting
At the top, under the ceiling, balconies are appropriate, on which you can display potted plants or collections of mugs, bottles, and souvenir plates. In cases where solid wood is unaffordable, materials similar in texture are chosen. They are modern, cheaper and of good quality. Where to stop is a matter of taste.
Let's look at the most popular materials for kitchens:
- Furniture board. Made from pieces of natural wood. Environmentally friendly, but subject to external changes and cracks.
- MDF. Resistant to external influences, but not breathable.
- Plywood. Strong, can be given any shape, can be processed, and lasts a long time.
- Chipboard. Often panels are made by lamination or spraying. A strong material, but if done poorly it can be loose.
Disadvantages of haute cuisine
For short people, using the space under the ceiling can be problematic. And those who are of average height and above cannot reach the mezzanine, especially if the ceilings in the apartment or house are higher than standard. In these cases, benches and even small stepladders are purchased. You can, of course, substitute an ordinary stool or chair.
Haute cuisine is additional storage space Source goodfon.ru
The top shelves and top drawers usually store things that are not used every day, things that are rarely needed. For example, holiday dishes, canned goods, tablecloths, household goods, and so on.
Another drawback is the door opening system. When they are in the open position, there is a risk of hitting your head. To avoid injury, it is recommended to give preference to the following systems:
- sliding;
- opening with one touch of the hand;
- with a smooth lift up.
Check with the store or workshop to see what modern mechanisms they can offer.
Design Ideas: Cabinets from the Top
The best option for kitchen furniture in light colors. It will look good both in small rooms and in kitchens with mezzanines to the ceiling, which are spacious.
When choosing furniture, you need to pay attention to the materials from which it is made and the door opening system.
It is also necessary to abandon excessive decor, giving preference to minimalist options with a flat surface. Recently, designers have been recommending abandoning massive handles.
Furniture must be resistant to temperature changes, not afraid of moisture and be resistant to any mechanical damage.
You can hide the massiveness as follows.
- You can visually make the room more spacious with the help of glossy furniture surfaces.
In almost all modern styles, it will be preferable to use cabinets with blank fronts and small glazed compartments.
- “Hide” the set by making it the same color as the walls.
Lately, cabinets with lifting fronts have become increasingly popular - when opened, the door either rises completely to the top or partially folds.
- Using a pattern on the ceiling, you can divert attention from the bulkiness of the structure.
If the kitchen set is made of wood, then you need to pay attention to ensuring that there are as few carvings or decorations as possible on the upper compartment.
Recently, for spacious rooms, they are increasingly choosing a kitchen that starts from the very top of the wall. This is an excellent option that allows you to build in small household appliances and disguise a massive refrigerator.
By all rules, a designed set is a unity of style and ergonomics.
Such furniture allows you to make the room more spacious and visually raise the ceilings. That is why in 2020 designers recommend paying attention to this type of furniture such as cabinets from the very top of the wall.
Ceiling in a kitchen with high facades
There are a lot of ceiling design options. Here are just a few of them:
- painting or whitewashing;
- suspended ceiling: single-level and multi-level;
- suspended ceiling;
- tiled;
- decorative beams and so on.
The choice depends on the preferences of the owners, the area, and the desired effect. If the kitchen has decorative elements, it is better to limit yourself to a simple ceiling.
In the case of smooth facades in one or two colors, you can place emphasis on the ceiling, decorating it in different shades and levels.
Multi-level mirrored ceiling in the kitchen Source aviarydecor.com
How to decorate a ceiling
Stretch, multi-level, as well as suspended structures and ceiling beams will help make ceilings low. Modern materials used for this must necessarily be moisture-resistant and easy to clean. For the kitchen, this condition is decisive. The design itself is not limited by virtually any boundaries. Flights of fancy and unusual solutions are welcome here.
In the resulting space between suspended or suspended ceilings and the floor slab, you can hide electrical wiring for built-in lamps, lay ventilation pipes and even install an acoustic system.
The design of the ceiling with decorative beams located on it will add comfort and exclusivity to the kitchen interior, transform the room and emphasize its individuality. Electrical wiring and soft, unobtrusive lighting are often hidden behind them. Beams can be placed any way and anywhere. They fit perfectly into modern design, changing the perception of a high ceiling downwards, and give the kitchen additional impact.
Beams located at some distance from the ceiling will reduce the height of the kitchen, but will not deprive it of volume.
For high ceilings, a chandelier hanging down is ideal. The best option would be a massive model or a lamp with several lamps arranged in clusters. The design of the chandelier must necessarily match the overall style of the kitchen.
Elements of haute cuisine furniture
For a long time now, in the design of kitchens with high ceilings, manufacturers have moved away from the traditional set: three cabinets on top and three below, two wide - one narrow. Kitchens have moved away from the standard and strive for individuality. Now the market offers a wide variety of cabinet designs. And what cannot be found in the store will be made to order.
So, in a kitchen with high ceilings, you can install a lower row of cabinets, and make the upper rows longer, right up to the ceiling. Popular are cabinets that reach the ceiling in height and are installed on the floor. They can also be made as buffets, with stained glass windows or glass doors, in which the dishes look nice.
Cabinets and pencil cases in a kitchen with a high ceiling Source domnomore.com
How to arrange a small kitchen
Almost all ideas will relate to furniture because... furniture is the main thing in the design of a small kitchen.
If you have a kitchen with a balcony, you can attach it. This can be done simply by removing the window block. We install a countertop in place of the former window sill and get a table or bar counter. The balcony will need to be insulated.
If you need more work area, but the size of the room does not allow it and there is no balcony, then you can make a window sill-tabletop. It will not be added to the bottom of the drawers, because... there will be a battery, but there will be more space on the table.
If you decide to move the sink to the window, keep in mind the issue with the trash can. Usually it is located under the sink, but if the sink is near the window, then the battery will also be there, which means the garbage will quickly deteriorate and smell. Find another place for the bucket.
Be smart with your planning. There is no need to complicate the design of a small kitchen, but the most crazy layout options should be considered. Sometimes you can get very interesting options for arranging furniture.
Idea: Custom kitchen sellers offer free plans - use it, no need to order.
A two-burner cooktop is enough for almost everyone.
Briefly about the main thing
A kitchen up to the ceiling is practical and modern. The entire space under the ceiling is taken up by cabinets, and this allows you to use every useful centimeter. Here you can place rarely used items, choose a cabinet design that will look great along with the entire interior.
You can play with styles without making all the top drawers to the ceiling. Multi-level is in trend, the main thing is that there is no imbalance. So, take measurements, select a design and decorate the haute kitchen to the ceiling of your dreams!
Ratings 0
White kitchens with corner ceilings
To decorate a small kitchen space, choose light shades of furniture.
Tall white kitchens under the ceiling with glossy or matte facades look solemn.
Light shades of furniture visually enlarge a small space.


