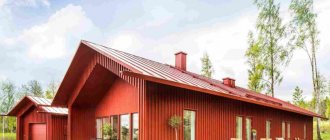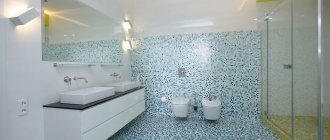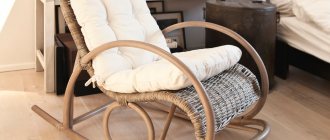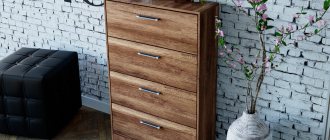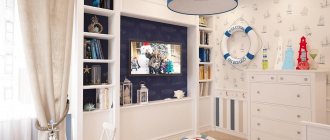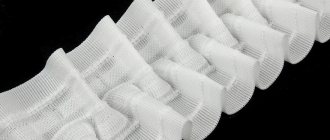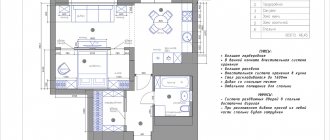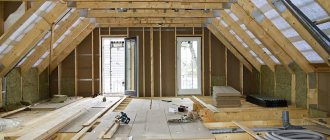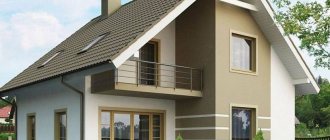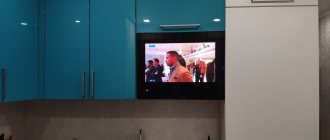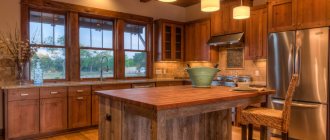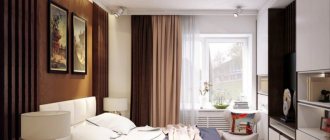Townhouse design (50 photos): comfortable, practical, attractive
Townhouse - a two-story cottage that shares side walls with its neighbors
A townhouse is a compromise solution in choosing between an apartment building and an individual cottage. If we look at it in a simplified way, these are several cottages that are combined into an integral complex. They have common side walls and are made in the same architectural style. At its core, a townhouse is a multi-level apartment (usually 2, less often 3 floors), which have their own autonomous life support system (heating, plumbing, ventilation), a separate entrance, a garage and a small (2-4 acres) adjacent house, land.
Tanuhaus inside - a practical and functional home
Large windows allow maximum sunlight into the room
Multifunctional three-level townhouse - with a recreation room, a bedroom and a billiards area
Bright spacious house with large windows
Townhouses inside: Photos
Despite the fact that townhouses are a new trend in the construction industry for our region, this type of housing is rapidly winning the hearts of residents. The first buildings appeared near Moscow back in 1995, but today demand for them outstrips supply. And this despite the fact that developers are building entire villages with townhouses at an accelerated pace.
From the outside, the buildings are built in one line, similar to each other, having several floors: usually 2 - 3, less often 4 floors. The photo of the townhouses inside shows that the comfort of living in them is in no way inferior to a city apartment with an improved layout.
The emergence of townhouses
Until recently, many people had not even heard of what a townhouse was, but now they prefer to buy such a country house instead of an apartment in a new building on the outskirts. Although in English, this word means a building, exactly the opposite, that is, in translation the name sounds like “a house in the city.”
Such structures began to appear in England in the 19th century, and were widely in demand among English aristocrats. Possessing vast estates, the wealthy English tried to get an additional residence in the city, preferably in the central part. Since the built-up streets had a limited amount of free space suitable for building new houses, it was necessary to build new buildings between existing ones.
The result was residential buildings with a separate entrance, having common walls, reminiscent of continuous barracks or barracks structures. In order to somehow stand out from the crowd, each owner tried to decorate his home and give it distinctive architectural features.
Townhouse features
Modern townhouses, as a rule, are built in an environmentally friendly area, far from sources of environmental pollution. They are low-rise buildings with apartments with an area of about 100–130 m2.
There are different types of these buildings: from business class with an area of 300 m2 to luxury housing with an area of any size. This is what new buildings of this kind look like in the photo.
Each individual house consists of 4–10 sections, each of which houses one family. It is being built on pre-privatized land with an area of up to 4 acres. There is an entrance from the street, and the land plot has a garage and all the necessary outbuildings.
Owners can improve the free area adjacent to the house at will:
- Plant a flower garden;
- Plant a garden;
- Equip a children's area;
- Set up a place to relax.
Information on how to plan a garden plot can be found here: DIY garden plot design - Photo
During the construction of settlements, infrastructure facilities are erected:
- Consumer service enterprises;
- Children's preschool institutions;
- Social and cultural establishments;
- Banks;
- Sports facilities.
- Trading enterprises.
All necessary engineering communications must also be provided:
- Electricity supply;
- Water supply and sewerage
- Gas supply;
- Telephone communications.
Thanks to this approach, living in the suburbs is not accompanied by discomfort, and residents have access to all the usual services and amenities
You can see one of the modern villages located in the Moscow region in the video:
The first levels of townhouses, as a rule, are occupied by shops, cafes, hairdressers, bank branches, business offices, and the rest are occupied by the residents of the house. In cases where a residential building has two or more floors:
- On the first floor there is a living room, a kitchen, and a bathroom.
- On the second floor there are offices, bedrooms, toilets and bathrooms.
The view inside the townhouse is a combination of spacious, conveniently located rooms, equipped to the latest standards. In addition, an improved layout is usually accompanied by large windows through which you can admire the colorful landscapes.
Cost of townhouses
Thanks to the peculiarities of construction, the capabilities of modern technology and equipment, the use of advanced technologies, and high-quality materials, the average cost of an apartment in a townhouse is equal to the price of a one-room city apartment.
The price per square meter of townhouse area depends on the overall readiness of the complex, the degree of finishing work, and location. There are buildings located within the city limits and even near the central part.
Thus, a turnkey apartment of 130 m2 in the Moscow region, located 20 km from the Moscow Ring Road, is sold for 5,000,000 rubles. In the proposals of the complex, built near the Kyiv highway, housing from 100 m2 costs from 6–7.5 million rubles. In general, the cost of apartments ranges from 3 to 17 million rubles.
Townhouses in other cities of Russia are sold at a price of 20,000–60,000 rubles. for 1m2.
Thanks to this type of construction of residential buildings, the issue of combining urban comfort with the advantages of a country mansion is successfully resolved.
Why are townhouses attractive?
- cost – in a townhouse village, the cost of housing is significantly less than in a cottage village. Savings come from a smaller plot of land and lower construction costs (common walls, common utilities, roads, etc.). So the cost of a living meter in a townhouse is significantly less than in a cottage and is quite comparable to the cost in an apartment. In addition, operating costs will also be less than when maintaining a cottage
- area - apartments in a townhouse are larger than in an apartment building (but smaller when compared with a detached cottage). On the one hand, this makes it possible to obtain fully functional housing (separate functional areas - dining room, bedroom, house kitchen, living room, children's room, etc.), on the other hand, the interior design of a townhouse and its implementation will not be too expensive
- The plot of land is relatively small, but it is enough to create a flower bed (alpine slide) and there will be room for a barbecue and a sun lounger. Sometimes you can even carve out space for a gazebo in the backyard or a small pool
The design of the backyard of a townhouse involves placing a recreation area with a barbecue
- space for a car - almost always the design project of a townhouse includes a garage on the ground floor. But even if this is not the case, there is always a private parking space in front of the house
- environmental friendliness - as a rule, townhouse settlements are located in the suburbs, in green areas, away from industrial zones and polluted areas
- protected area of the village
If we talk about the disadvantages, the main one is the neighbors with whom you will have to cooperate in one way or another. And it’s not just about coexistence/living together, but also about solving common social problems: building renovations, landscaping, etc.
In general, a townhouse is an excellent option for those who prefer to live outside the city, but for financial reasons cannot afford a full-fledged individual country house. This is a comfortable, economical and convenient option for families with average and higher incomes.
Two floors of a townhouse provide endless possibilities for planning and arranging a functional space
Cozy and spacious townhouse
The upper floor area is partially separated from the main room by frosted glass
The wall separating the room from the backyard is made in the form of a glass accordion door
The staircase to the second floor is painted bright yellow.
The interior of the townhouse is dominated by wood - an environmentally friendly noble material
Townhouse for 4 and 6 families
Of course, in the village you can find more spacious buildings. The maximum capacity of one townhouse is 6 families. Moreover, each section of buildings has both common and auxiliary premises, as well as recreation rooms. Standard designs for the first floor define an area of about 60-70 square meters, which is quite enough for a garage and an adjacent boiler room.
As for the second floor, its area is slightly smaller (about 50 square meters), but this is quite enough for arranging a bathroom and several bedrooms. The first floor of a townhouse for 4 families often does not have internal partitions, but this does not always play to the advantage of housing, because problems arise with combined bathrooms or entering them through technical rooms.
If we talk about buildings for 6 families, then we often find one-story townhouses with an area of more than 300 square meters. The thing is that projects of such structures often include a ground floor; accordingly, all common rooms and other functional areas (sauna, gym, cinema) are located below.
Townhouse interior: planning features
When planning the interior design for a townhouse, you should take into account some features, first of all, the multi-level nature of the room, usually 2-3 floors (levels) plus the ground floor, which houses the garage and utility rooms (boiler room, change room). When organizing the interior of a townhouse, you should proceed from the fact that it should be as comfortable and practical as possible for its inhabitants.
Typically, the first floor is allocated for “public” spaces - kitchen, dining room, living room, hallway. The second floor is the owners’ personal premises: bedrooms, a nursery, and an office. The attic is reserved for a home theater, a dressing room, a billiard room or a second children's room - more precisely, a teenage room if there are several children of different ages in the family. It is better to leave those who are smaller on the same floor with their parents; they require more care and attention. But it is better to provide teenagers with their own, independent living space. But such a distribution is far from a dogma, especially when there are elderly or disabled people in the family - then one of the bedrooms should be provided on the ground floor.
The lower floor of a townhouse is usually reserved for the living room, kitchen and dining room
It is optimal if a townhouse is purchased at the construction stage - in this case, you can immediately make some adjustments to the layout in the future of creating a future interior. After delivery, you will have to draw up quite a lot of paperwork and approvals, paying for the services of specialized technicians and specialists.
Advice! It’s good when the interior and exterior (architectural solutions, landscape design) of a townhouse are made in the same (or at least quite similar in spirit) stylistic solution, thereby creating a harmonious living environment.
If there is wood in the exterior of the townhouse, the interior can be decorated with the same material
Numerous engineering communications will require special attention - ventilation/air conditioning, heating, electrical wiring. You will have to consider how to hide/disguise or fit pipes, radiators, air and freon ducts into the interior, while ensuring that the interior design does not affect the quality and habitability conditions (temperature, humidity, ventilation) of the room.
Don't limit yourself to one style! The multi-level nature of the townhouse provides an excellent opportunity to experiment with style, choosing for each level the one that will be most comfortable for the inhabitants of the house. The task of a professional designer will be to develop a home concept that will allow you to create a single, common living space from different styles.
Interlevel staircase: hide or highlight?
One of the key elements that has a significant impact on the overall interior is the interlevel staircase. On the one hand, the staircase can be made as inconspicuous as possible (an option for relatively small townhouses), or made a dominant feature in the interior, especially for the transition from the first to the second floor. Often, choosing the type of staircase is key to choosing the entire decor style.
Stairs in a townhouse can be of three types:
- marching – practical structures consisting of one (several) marches, with the equipment of intermediate platforms. Their main disadvantage is that they take up a lot of space.
Marching staircase in a townhouse
- on rails - in such stairs the steps are attached directly to the wall
Sturdy and practical staircase between the floors of a townhouse
- screw ones are not very convenient, they are quite steep, but at the same time they help to significantly save on space.
Spiral staircase with glass steps
In practice, in most cases, a minimum of space is allocated for stairs in townhouses, so there is simply not enough space for stairs with a landing. Therefore, preference is given to spiral staircases with winder steps (from 4 to 10), the fastening of which will require the installation of a central pillar. It is this metal pillar that becomes a stumbling block for some interior solutions, and many simply do not like it for aesthetic reasons.
Alternatively, when you don’t want to install a central pillar, but there is not enough space for a ladder with a platform, then you can find a rather elegant way out of this situation. The site is divided into two squares, in which the difference in level is equal to the step height. Another way is to divide the platform into 4 winder steps. This approach allows you to get rid of the central pillar by installing the staircase on a metal frame and keeping the space under the stairs free. But at the same time, the limitation for such a (on rails) design is the material of the walls creating the stairwell; they cannot be framed (plasterboard or wooden frame).
An original, spectacular staircase that seems to “float” in the air
The staircase is located along the glass wall and is hidden from the main room
Nice wooden staircase
The staircase is complemented by a metal slide - for children to go down and play
Which staircase to put in a townhouse
Stairs occupy an important place in townhouses and are an integral part of them. The very wording of these buildings implies a number of storeys, so the entrance to the second or third floor should be decorated with a special design taste. A separate feature of such houses is the small space for placing stairs.
The main types of stairs include:
Marching structures
Often the space in townhouses does not allow the use of stairs with a large intermediate landing. Therefore, variants of marching structures with sufficiently large openings are used only in rooms with an unlimited layout and square footage.
Nevertheless, they remain the most common option in designing the transition from floor to floor. Each flight contains from three to fifteen steps, which can be open or completely closed, as shown in the photo.
Depending on the room, you can choose a straight or rotary version. The first ones are considered the simplest, most durable and easy to use. A turning staircase has a flight that divides it into two or more parts. The main advantage of this option is the significant space savings of townhouses. Typically, such stairs are installed between two walls or a storage room is mounted at the bottom. Very often, owners build the structure with their own hands, which allows them to save on installation costs.
Stairs for a townhouse on bolts
The most common models are on bolzas. The photo shows several options for such structures. The staircase in a townhouse on bolts is distinguished by the fact that each step has only one fastening on the wall. Advantages: variety of options, ease of use, as well as reliability and freeing up lower space. Also, the stylish appearance and designer lightness give the overall interior individuality.
Steps and railings can be made from any materials:
When choosing a staircase for a room, you should remember that structures on bolts imply attachment to load-bearing walls. Builders often use brittle materials like drywall for partitions, which cannot withstand heavy loads. To install ladders on rails with your own hands, you should watch the video and photo instructions, which will greatly simplify the whole process.
Screw designs
Spiral staircases are popular in townhouses with more limited space. Compared to straight options, spiral ones are less convenient to use and limit movement. If staircases on bolts require reinforced support in the form of walls, then screw staircases are installed anywhere in the room - in the middle, near the walls, since the support is a pillar or rack around which the entire structure is attached.
Such structures are usually designed with railings that create safety for people. The material from which such stairs are made can be almost anything, from wood to glass. In this matter, design solutions in the interior design of the room come first. Typically, each staircase is designed for a specific house, in this case a townhouse.
Problems with inconvenient descent or ascent can be avoided by expanding the area of the step, which will allow you to use the structure more conveniently.
When choosing stairs for a townhouse, you should also think about the convenience for all family members. If children live in the house, it is necessary to take care of an additional low handrail, as well as the distance between the steps and their area. Stairs are made of comfortable and ergonomic material, which is combined with the overall design of the room. The most common:
- wood, which has a different service life;
- metal;
- stone, which is usually used in large townhouses;
- glass;
- plastic.
Main advantages of townhouses
What are the advantages of such real estate and why should you choose it?
- Favorable price - housing of this type is more affordable than a separate analogue. There are several reasons for this. Location in a suburban area, small size of the land plot, savings on materials and construction services due to common walls and utility systems.
- Autonomous heating - it is possible to use heat wisely and when necessary. Reduce consumption in warm weather, use in the off-season. Heating a townhouse does not entail the same costs as heating a detached house. All sections except the end ones have only two external walls, the remaining two are adjacent to neighboring apartments.
- Impressive area - compared to a city apartment for the same money, terraced houses are much more spacious. The common area on the ground floor contains all the necessary functionality, and the bedrooms upstairs are quite enough for a small family.
- Free layout - the owners themselves can divide the room into zones and determine the design of the townhouse. On the ground floor there is traditionally an entrance hall, kitchen, living room, dining room, pantry, and guest bathroom. If desired, you can also equip a workplace, a billiard room, a mini-recording studio, and a home theater here.
- Availability of a garage or parking space. The garage usually occupies part of the first or basement floor, or is attached to the facade. Often there is a passage into the house in its back wall. You can get into or out of the car without going outside. During rain, this option is especially relevant. Garages are built into the building so as not to occupy an already small courtyard for parking.
- Having your own plot means the opportunity to equip a children's playground, a barbecue area, a recreation area with a gazebo, plant ornamental and fruit trees, plant flower beds, beds, install an outdoor mini-pool - anyone has enough imagination for anything.
- Having a limited number of neighbors. As a rule, residents of sections know each other personally and maintain friendly relationships. This increases the level of psychological comfort and gives a feeling of security.
- Location in an ecological zone. Areas far from industrial complexes are selected for townhouses. They are often placed on the site of former collective farm fields.
- The territory of the villages is under protection.
How to beautifully decorate a staircase in a townhouse?
Townhouses are a special type of housing that combines the positive aspects of a country house and a city apartment. A person living in such a house can enjoy both the calm village life and the dynamics of the city rhythm. A small number of neighbors, a small plot of land and the opportunity to visit the city create the most comfortable living conditions. The owner receives a decent multi-level apartment. However, quite often some difficulties arise with their layout.
Sometimes a house is bought without rough finishing, ceilings and stairs. Typically, townhouses do not have a partition. The owner himself needs to decide how many rooms there will be on the 2nd floor and how to design the staircase.
The staircase is an important element in a townhouse. One of the features of such houses is the presence of a small space intended to accommodate such a structure. However, if you choose the right design, the staircase can become a real decoration of your home. There are three main types of structures: screw, on rails and marching.
- Marching. In such houses, staircases with a large intermediate platform are rarely used. Marching structures have fairly large openings and can only be used in rooms where the layout and square footage are not limited. One march includes 3-15 steps, which can be either open or closed. There are straight and rotary options. Direct ones are more convenient and practical. Rotary structures have a march dividing them into 2 or more parts. The main advantage of this option is the large savings in space at home. Most often, such stairs are installed between 2 walls. Owners can build the structure themselves and not spend money on installation.
- On pain. Their difference is that each step has only 1 mount on the wall. The designs have many options. They are easy to use, free up lower space and guarantee reliability. Such designs look especially stylish, so they can give the design a unique personality.
- Screw. These options are used in homes with small space. Straight designs are more convenient, since spiral ones can limit movement. Such stairs can be installed anywhere in the room: near the walls or in the middle. The structure is attached to a pole or rack.
Steps and railings of structures can be wooden, metal, glass, marble, stone or plastic. Most often, more ergonomic and comfortable materials are used that match the interior of the room.
Insulation of townhouse walls
Proper design will allow you to insulate the walls of a townhouse during the construction stage - this will avoid complex additional work or the use of expensive liquid thermal insulation.
The main type of thermal insulation materials are insulation made from basalt fibers. They are supplied in the form of slabs that have different stiffnesses, allowing them to be used flexibly in load-bearing and non-load-bearing structures, saving on material costs. Basalt slabs do not support combustion, do not emit allergenic substances, and have a significant service life. That is why today this material is widely used for insulating walls, ceilings, roofs, floors and foundations.
The second popular group of materials used to insulate townhouse walls is extruded polystyrene foam. Developed for insulating submarines of the American Navy, it has found wide application in the construction of country houses and townhouses. Expanded polystyrene has properties such as low thermal conductivity, hydrophobicity, and resistance to rotting.
When insulating walls with slabs of basalt fiber or extruded polystyrene foam, it is important to follow the installation technology and not leave gaps.
Lands of settlements (LNP): types of permitted use
What is removable and permanent formwork? And which one is better?
Mortgage from A to Z. Everything you need to know when applying for a mortgage loan
Wall panels. How to choose? Which ones are better?
How to choose a metal entrance door?
The best places to build a house along Kievskoye Highway
Paintings on canvas. How to choose them correctly for your home? And what's the best way to hang it?
Is it comfortable to live outside the city? Advantages and disadvantages of country life
Summer in the garden. What to do in the summer at your summer cottage?
Construction of a log house. Traditional and modern technologies
Design options
The original design can be made in the form of a metal slide (for a fun descent and children's games).
An ordinary wooden staircase can also be a stylish element of the room.
The laconic design, located along the wall, is an excellent option for a room in a minimalist style.
The spectacular and original staircase leading to the second floor seems to float in the air.
Another “flying” option that will decorate the design of any room and add some zest to it. Here steps are used, the supports of which are not visible, so they also seem to hang in the air. Such use of supporting cable cables can solve several problems: fixation of steps and the presence of an enclosing structure. An incredibly stylish and absolutely safe solution.
A modest two-flight design is suitable for those who prefer a minimum of details. Wide and gentle marches take up a lot of space, but the path traveled along this structure will be easy and unnoticeable.
A creative idea is to draw on the steps of an imitation carpet. Bright painting is an artistic gesture that conveys the idea of movement and suggests direction. The staircase looks very aesthetically pleasing and adds a bright touch to the interior.
The classic design, highlighted by patterns, includes baroque elements. The motif of screw and twist is a symbol of ascent. A good option for decorating a traditional interior.
You will learn how to make a staircase in a townhouse with your own hands from the following video.
How to design a townhouse comfortably and practically
In developed countries, townhouses are considered middle class. And not by chance. This type of housing has a number of advantages:
- It is not as high in cost and not as expensive to maintain as cottages and especially mansions.
- On the other hand, it is a separate house, unlike the apartments of apartment buildings, but is comparable to the latter in price and operating costs. A townhouse has its own entrance, facade, roof, etc., even if it shares walls with its neighbors.
- Neighborhoods with this type of development are located, as a rule, in prestigious, clean, prosperous areas, located closer to city centers than cottage areas. This is convenient for people who need regular trips to the business part of the city.
- No problems with parking. You can park your car right under the windows, there is enough space. But most modern projects include a garage.
- The housing comes with a small plot of land where you can arrange your own lawn, flower bed, alpine slide, put a barbecue grill, a barbecue grill, a couple of sun loungers with a table.
What is a townhouse: how is it different from a house or apartment?
Is a townhouse a house or an apartment? This structure combines these two concepts, but has distinctive features in which numerous advantages of the structure are visible. First of all, it is a relatively low cost compared to the price of a country house. This is due to the fact that the building occupies a small plot of land. Its construction requires fewer materials, since adjacent houses have a common wall, roads and utilities.
The cost of 1 m² in a townhouse is similar to the prices for housing in an apartment. It should also be noted that there are reduced operating costs compared to maintaining a country house.
The living area in a townhouse exceeds this value for an apartment in a multi-storey building, but is slightly smaller than that of a detached cottage. This makes it possible to organize individual functional areas, spending less money on their design.
Townhouses have an individual plot of land, albeit a small one. However, this territory is enough to arrange a recreation area with a barbecue, sun lounger or gazebo. There are options with a small pool.
Townhouses are becoming increasingly popular because they are very affordable housing.
In most cases, design projects are created for townhouses with a garage, which is located on the ground floor. If there is no such room, an individual parking space is created in front of the house.
Townhouse villages were built in ecologically clean suburban areas with unique landscaping, remote from industrial and gas-polluted areas. Individual security guards of the village maintain order in the area.
When considering the question of how a townhouse differs from a house, one cannot help but mention the only significant drawback of the first. This is the presence of neighbors with whom you will in any case have to cooperate in resolving common issues related to building repairs, landscaping the territory or solving other problems.
Townhouses have small individual plots near each entrance
Organization of space
It is better to plan the organization of space - walls, stairs, ceilings at the stage of construction or even design of a townhouse. The chosen approach will determine the choice of interior design for the townhouse. Two or three floors, an attic, a garage, stairs, a roof, a porch allow you to implement several separate solutions, avoiding unacceptable mixing of styles and eclecticism. But you can maintain the design project of a townhouse in a general way.
Planning solution for a townhouse for 3 owners
Layout of a townhouse with a total area of more than 200 square meters
The standard layout provides for the location of utility rooms (garage, utility room, kitchen, laundry room, etc.) on the first (ground) floor, and sometimes a living room is also located there. Children's rooms are allocated to the top floor or attic. The middle floors are usually occupied by adults, and common areas are also located here. Old people or people with disabilities are better off in the lower rooms. Special requirements are imposed on houses where these categories of people live: threshold-free space; low location of switches, door handles, hangers, tables; wide doorways; the presence of special devices with electric drive; special design of bathrooms, etc.
Townhouse projects
Townhouse projects
townhouses in new Moscow elite townhouses business class townhouses
One of the reasons for the undeniable popularity of townhouses in the suburban housing market is the freedom in choosing a project, including interior layout. This manifests itself in the following possibilities:
- a variety of projects, thanks to which you can choose an option suitable for any family, as well as for one person;
- a truly free layout as opposed to the “free layout” of apartments in high-rise buildings, which is severely limited by SNiPs on multi-storey buildings and the layout of the rooms of the neighbors below;
- there is scope for design imagination when decorating premises, because, unlike apartments, townhouses have larger areas and higher ceilings, and, again, you can choose a project suitable for your design concept (for example, for a Zen or loft style project with large panoramic windows).
You can choose both from the websites of developers (where plots of land are sold with a contract or ready-made real estate, plans and other elements of projects are usually posted), and among projects that are freely available on specialized websites.
Projects of townhouses with a garage
A plot of land for a townhouse often does not allow building a garage or organizing a parking space. You can park your car on the street in the warm season, but in winter this is not the best option. An excellent solution would be a project with a garage on the ground floor or a garage and a closed parking space.
Projects of townhouses for 2 families
For families in related (children and parents; brothers, sisters) or friendly relations, the option of a duplex (or, in Russian, a house for two owners), which is a semi-detached house of two apartments separated by a common wall, is very convenient. You can live in it separately from each other and at the same time nearby; solve family problems independently and call neighbors for help if necessary. Therefore, duplexes are one of the popular options on the websites of free townhouse projects.
Townhouse projects for 4 families
The quad house option is also interesting. A layout in which each house has two warm walls will help save on heating costs. Unlike a standard semi-detached house, consisting of apartments lined up in a line, a quad house allows you to plan apartments and courtyards in such a way as not to interfere with each other and not to be constantly in front of your neighbors. Below are the layouts of quad-houses in the “Dream” village
Single-storey and multi-storey townhouses (projects)
The standard for a townhouse in the Moscow region can be called a two-story project.
However, there are very popular solutions for 3-4-story townhouses (at least the prestigious ones, with a huge area for townhouses, lanehouses in Ilyinsky). It must be admitted that developers still save on this format of housing, so the multi-story apartment is achieved by creating a basement and/or attic floor, which does not entail the need to strengthen the foundation and other structures.
One-story townhouses are quite rare. Usually these are inexpensive lightweight structures in the economy segment, built from timber or using frame technology.
Projects of townhouses made of timber
The use of timber for the construction of a townhouse is supported by its low price and environmental friendliness, as well as high heat saving rates, which are very important in the Moscow region. However, there is also a negative side. Houses made of timber have very good audibility, therefore, living in such a townhouse, you will be aware of all your neighbors’ secrets (and vice versa - your neighbors will be aware of yours).
A townhouse project with a gallery on the ground floor separating the apartments will help to cope with this problem.
Projects of townhouses made of aerated concrete
This is one of the most popular materials for the construction of townhouse walls: it is inexpensive, has proven itself in operation, and is durable. Aerated concrete walls allow the use of a wide variety of external finishes (wood, plaster, wild stone, clinker bricks or tiles, etc.), giving the townhouse the appearance that is required.
Other examples of townhouses:
Layouts in the Vyazemskoye townhouse village
Townhouse projects and layouts in the Saburovo Park townhouse village
Townhouse project with an area of 140 sq.m in the cottage village “Little Scotland”
Staircase: design feature or hindrance?
When designing a townhouse, special attention should be paid to the choice of stairs. They can become a special feature of the house, or they can create a problem by absorbing a lot of space.
Often it is the staircase that determines the design style of a townhouse
The staircase can be made as invisible as possible or, conversely, highlighted in the interior
There are several types of stairs:
- screw ones are beautiful, but, as a rule, they are steep, and also have a central pillar, which is not always in harmony with the overall concept of the interior;
- single-span - simple, but require the allocation of space of a certain length, or may turn out to be too steep;
- in several spans with intermediate platforms they fit into a room of any shape, but take up a lot of space;
- bolted (steps are attached to a wall or two walls with a platform in the corner) - elegant, efficiently use up space, but they are expensive and require a solid wall for fastening.
The spiral staircase is compact and suitable for small spaces
Their types of stairs can be combined. For example, make one span normal, and the second, after the intermediate platform, on rails. In addition, in some cases, for example, if the attic is uninhabited (actually an attic), retractable stairs can be used. The space under the stairs can be left open, combining it with the volume of the room, although there are many successful solutions that harmoniously fit into the overall interior design of a townhouse.
The flight stairs are quite large and look ideal in a classic interior.
The understairs space can be:
- place it under a wardrobe, kitchen wall, bookcase;
- occupy with retractable cabinets;
- arrange for pets to live;
- use for the installation of an additional bathroom or shower;
- use as a children's corner.
Stairs on rails - the most original
Affordable Townhouse Design Tools
Two floors of a townhouse provide endless possibilities for planning and arranging your living space
Mirror tiles
It is used as an element of bathroom design, as well as to create the illusion of increased space in common areas. Moreover, as part of the interior design of a townhouse, you can create a vertical illusion by combining mirror tiles on the ceiling with glass panels and open areas of floors. In addition, it is interesting to combine mirror tiles with an original interior lighting system.
Tiles with a mirror surface come in different sizes and shapes
Mirror tiles can be used to cover not only walls, but also ceilings and even fireplaces.
Photo wallpapers and wall paintings
A convenient and inexpensive tool for both a full-fledged townhouse design project and for decorating individual rooms. Well suited, including for temporary solutions. Easy to update. Small children can damage the walls; besides, they grow, and what was suitable for little ones is no longer suitable for teenagers. And they, in turn, often change their tastes.
Before choosing photo wallpapers, you need to understand where you will glue them. This can be one print on an accent wall or a whole panorama, for example, in the form of a city landscape
Evening mountains on the bedroom wall
Instead of sticking photo wallpapers, you can also do original painting on the walls.
Frescoes in the hallway will highlight the classic style of residential apartments
Artistic painting looks great in the bedroom interior
3d tiles
Suitable for a variety of design elements in bathrooms, bathrooms, kitchens, and office spaces. But it can be used as an element of interior design in a futuristic, avant-garde style. An excellent tool for bold experiments.
The multidimensional effect makes the 3D coating “alive” - the drawings look so real that they give the impression of their volume
Volume effect tiles expand space and create perspective
Wooden panels
More of a tribute to the classics, but never goes out of style.
Wooden panels are convenient to use to highlight an accent wall
Natural wood panels are best used in dry rooms. There are options with a special coating to protect against moisture, but in this case the environmental friendliness of the material suffers.
Furniture
The design of a townhouse in a modern style involves the use of appropriate furniture. Among the new products that are actively used are frameless chairs and sofas, massive wooden furniture in natural colors, furniture in a futuristic style, with its vague shapes and original colors.
Antique furniture in a Victorian living room
Comfortable soft sofas in oriental style
Luxurious furniture in a classic style
Open and clear living room space in a modern style
Furniture with simple forms in a minimalist style
Townhouse project. Exterior finishing
Artificial stone is considered the highest quality exterior finishing material today. Although this material is quite expensive, it is therefore most often used for external and internal finishing of corners and walls of houses.
Artificial concrete stone has all the positive features that are inherent in its natural counterparts. First of all, it is beauty, strength and reliability. Artificial stone made from concrete has high grade strength and low water absorption capacity, which ensures fairly long-term resistance to deformation. In addition, this finishing material is easy to clean and wash. Dirt does not stick to the stone, and the material does not smell.
Not only walls, but also any surface of a townhouse under construction can be finished with artificial stone. Compliance with all the necessary, simple rules for performing such work ensures the longevity of this finish, as well as the preservation of the original appearance. The surface on which the stone will be laid must be dry, strong and level, free of dirt, traces of old plaster, paint and oil. If the temperature is high or the base is porous, the surface must be treated with a water-based primer.
