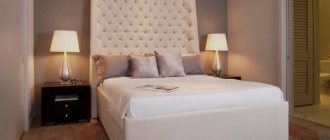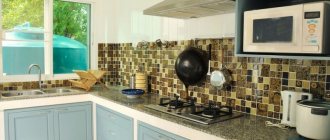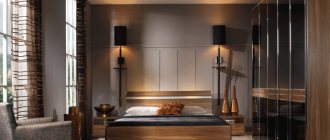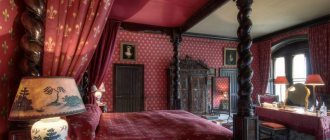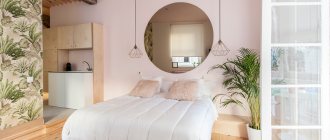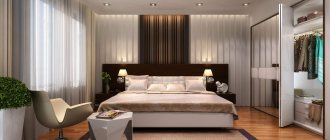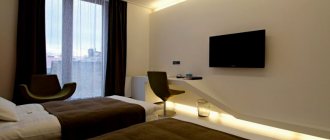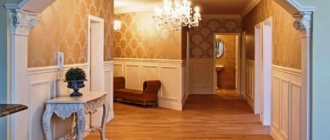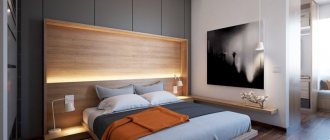Features of the attic floor
Both in private houses and in multi-storey buildings, owners pay special attention to maximizing the use of every square meter. Apartments on the attic floor are in particular demand on the market.
Proper design of the attic allows you to increase the area of the house, improve its aesthetic appearance, retain heat and save on heating in cold seasons. Premises of this type can be located above the entire structure or above a separate part of it, and modern construction methods make it possible to build an attic floor on objects of any architectural direction.
The arrangement of the attic should take into account the important structural features of the room:
- sloping walls (single or gable roof);
- rafters, roof beams;
- low ceilings;
- a large number of angles;
- presence of stairs;
- a small number of window structures;
- Difficulty in establishing communications.
Attic at the construction stage Source www.thebalancesmb.com
Because of such features, you should carefully consider all the details of the future design of the attic room.
As for the general style, the characteristic appearance makes it easy to create an interior in a loft, country, or ethnic style. But there are many possibilities and materials that easily fit into more modern trends.
Second floor design
Previously, the attic was not intended for living. Later they began to place servants there. Today it has become fashionable to create living rooms under the roof itself.
If the rafter system needs to be reconstructed to equip the attic floor, the services of professionals may be required. When heating, ventilation and electricity are already present, you can think through the interior yourself.
Points to consider when creating the interior of a house with an attic:
- Mandatory insulation, the presence of all utilities. In matters of arrangement, you need to be very careful and be technically savvy in their decisions.
- It’s good to think about how to use walls, beams, and slopes in the interior of the room.
- It is rational to approach vertical windows or those located in skylights, with their help to achieve maximum illumination.
- In finishing, use those materials that show the greatest moisture resistance.
- Do not get carried away with a large amount of furniture, unnecessary details, accessories, remember the rule: low ceilings require equally low furniture.
- Try to use natural finishing materials.
- Use the space rationally, in the process of being passionate about design development, and not make it more cramped.
Types of attics
The following types of attic floors are distinguished:
- Single-pitch . The roof is made in the form of one inclined plane, created by different heights of rafters or walls. A living room in an attic of this type is rarely equipped due to the heavy loads on the frame base.
In order to still implement the design project, the height between the wall and the rafters must be more than 2.5 meters, and the angle of inclination must be more than 34-45⁰. The interior looks non-standard, but the arrangement requires additional financial investments to strengthen the structure frame and install a large window.
Shed roof for attic Source goshara.ru
- Gable roofs are the most common option for constructing an attic floor. To create the most spacious and comfortable interior of an attic with a gable roof, it is recommended to make the angle of inclination in the range of 25-60⁰. The room itself can be made in a square or trapezoidal shape.
Trapezoidal room shape Source avatars.mds.yandex.net
- Broken - another type of attic design with a gable roof. Unlike the classic version, such designs are more practical and give designers more creative opportunities. But the construction of a sloping roof with projections in the form of corners itself is a more complex process.
Workshop in the attic with a broken configuration Source archidom.ru
- Four slopes . This type of roof consists of 4 slopes, sometimes two are replaced with hips. The interior of this type of attic is more spacious and attractive; the structure itself is characterized by increased resistance to wind loads. The downside is higher construction and insulation costs.
Attic in a hipped version Source kostroma.lesstroy.net
The type of roof must be selected carefully, taking into account many nuances, such as steam, hydro, and thermal insulation. Regardless of whether the attic will be built along with the construction of the entire facility or during further completion, it is important to first prepare a project indicating all the important parameters.
Construction must take into account the following parameters:
- foundation analysis;
- communication of all parts of the house with each other;
- connection of general communications with the attic space;
- shape, size of the object being built.
It is best to plan these moments before building the house.
Restroom
Each owner equips the rest room according to his own taste and desires. Here are a few options that would be an ideal place to relax in the attic:
Billiards. The design of such a room is very simple to organize; you just need to install a billiard table in the center of the room, along the walls with chairs or sofas. In this case, wicker sofas are suitable. Also, do not forget about lighting, which is best installed above the billiard table.
Billiards
For those who love cinema, there is an option to make a mini-cinema in the attic. It is better to place the screen opposite the light source and, accordingly, a sofa or armchairs with a table.
Attic space for a company
Mini cinema
Recreation room in the attic
You can also arrange a bar in the attic. To do this, just place a bar counter along the wall, above which the required number of lamps is mounted and a refrigerator is installed.
IMPORTANT!
In any of the options for arranging a room in the attic, competent preliminary planning of the room will allow you to do this accurately, comfortably and quickly.
Artist's lounge
Proper room planning
Preparatory work before arranging the attic
To turn an ordinary attic into a functional space, you need to figure out how to arrange an attic. To do this, designers or home owners independently think through the design of the future interior, taking into account the shape of the walls, ceiling, the presence of communications, and the lighting situation.
Finishing the attic with wood Source avatars.mds.yandex.net
The easiest way to change a room a little is through simple cosmetic renovations. Most often, finishing is done with wood, lining, wooden panels, and edged boards. The construction market also offers more modern technologies - wooden wallpaper, block house.
In order for the attic room to perform broader functions, the tasks for its arrangement are more complex:
- Communication system connection.
- Insulation of the room.
- Finishing walls and ceilings.
- Replacement of windows.
Each stage has its own characteristics when it comes to the design of the attic floor in a private house.
Selection of window designs
When creating the most comfortable interior on the attic floor, it is extremely important to take care of the lighting of the room. The easiest way to provide a room with the necessary amount of light and fresh air is to choose and install windows correctly. The degree of illumination of the room with natural light, ventilation and microclimate comfort depend on this.
Choosing a roof window Source kayrosblog.ru
The main requirements for a window structure are its tightness and size. The question of shape is already the imagination and wishes of the owner of the house. For a flat wall, you can choose a regular window; for a sloping wall, manufacturers offer special designs.
As a rule, during the construction stage only one window is provided in the attic. If the owner began arranging the attic much later, the old window structures will have to be replaced. It is recommended to choose large windows, placing them on different walls.
Technical features of roof windows:
- the width cannot be greater than the distance between the rafters;
- the length is determined by the slope of the roof;
- the lower slopes are mounted strictly perpendicular to the floor, and the upper ones - parallel to them;
- window structures must be durable and made of moisture-resistant materials.
Depending on the installation method, window structures can be vertical, inclined, or for flat roofs. The last two options are made from tempered glass for increased durability. To install vertical windows, you will first need to build a so-called birdhouse with an individual roof.
Birdhouse with roof Source stroyfora.ru
You can decorate windows using special blinds or roller shutters.
Insulation of the attic room
If this is not an attic in a country house, but a room in a residential building that is used regularly, then you cannot do without thermal insulation. This will not only save energy costs on heating, but also prevent condensation and improve the overall microclimate in the room.
Insulation must be carried out both inside and outside. One layer will prevent condensation, and the second will serve as wind and waterproofing. Insulation is most often carried out using plasterboard or OSB boards. Additionally, you can soundproof the floor, which will simultaneously retain heat in the room.
Ceiling finishing
For finishing, you can safely use the same materials that were used during the renovation of other rooms in the house. Only the finishing of the ceiling, which is often leveled using sheets of plasterboard, has some special features. The slabs are secured to the rafters using a special metal frame, and then covered with water-based paint.
Stretch ceiling Source www.winecellar.ru
The main advantages of drywall:
- the ability to create different forms;
- affordable price;
- effective surface leveling.
Another suitable material is suspended ceilings. They are lightweight, hide utility lines well, and give you the opportunity to play with lighting. You should choose the option of suspended ceilings only if the height of the walls is sufficient. Otherwise, the likelihood of frequent damage increases.
An equally popular material is wood. The material improves the microclimate and serves as thermal insulation. The ceiling, like the walls, is often finished with clapboard and wooden panels. Lining is produced in several versions, is inexpensive, and allows you to add decorativeness to the walls. The panels are laminated, veneered chipboard or MDF.
See also: Catalog of projects of two-story houses with an attic.
Wall decoration
The original version is wooden wallpaper, onto the base of which strips of coniferous wood are glued. Finishing with such material significantly speeds up repair work.
Wall decoration with clapboard Source i2.wp.com
A block house is also in demand. Its main feature is the rounded front surface, which imitates a natural log or timber. Plastic panels are suitable for furnishing a kitchen or bathroom on the attic floor. For a nursery or attic bedroom, designers are increasingly using seamless wall drapery with fabric.
You should approach wall decor more creatively. The variety of materials allows you to play with shapes, textures, and colors. Often even ordinary wallpaper can transform a dull attic space into a cozy room. Although the wallpaper will look original on the ceiling.
Designers do not recommend choosing wallpaper with large patterns for the interior of an attic in a wooden house. It is better to choose monochromatic models, and at the same time focus attention on one of the walls, emphasizing architectural protrusions, arches, corners.
As for the choice of colors, it is worth taking into account the features of the shapes and the specific lighting of the attic room. Light shades are more suitable. To make the interior deeper, use color and texture contrasts.
Attic in a light shade Source www.soyzkf.ru
If the attic has a dark ceiling or flooring, it is better to paint the walls in white or pastel colors.
Floor covering
The choice of flooring should also be approached carefully. It has special requirements regarding noise and waterproofing.
For flooring, you can use linoleum, parquet boards, laminate, carpet, ceramic tiles. The service life of the floor, thermal insulation in the room, and microclimate depend on the quality of the chosen coating.
The optimal solution is a wooden floor in the attic. A floor painted in light colors or coated with glossy varnish will look harmonious. This will make the room visually more spacious.
Wooden floor Source ae01.alicdn.com
A great addition are carpets. They perform decorative functions in the interior of the attic floor and serve as insulation. It is not necessary to lay large carpets around the entire perimeter of the room; you can pick up small models and place them near the bed, bathroom, table.
Exterior decoration
The exterior decoration of the attic is as important as the interior. Not only the overall appearance of the house, but also the comfort inside the building, external thermal insulation, protection from environmental factors, and the quality of sound insulation depend on its quality.
The most popular types of exterior decoration of the attic space:
- block house cladding;
- exterior siding;
- plastering followed by painting.
The block house in appearance resembles a wooden beam, so it is perfect for cladding an attic in a wooden house. The material is durable, reliable, low price, environmentally safe and easy to install.
Wood cladding Source teplo-sip.ru
Siding is one of the most durable exterior finishing options. The material is decorative panels made of metal, polyvinyl chloride, asbestos cement. It is also distinguished by its affordable price, long service life and durability.
Plastering is a classic option for exterior finishing. During the work, gypsum or cement-lime plaster is used.
Selection of furniture and lighting
Traditional furniture, tall cabinets, and bookcases are not suitable for arranging the attic floor. Furniture for the attic must be chosen wisely and to a minimum, so as not to clutter up the already limited space.
Instead of a rectangular wardrobe, it is better to put a small chest of drawers, replace large soft chairs with poufs, and choose a low bed without legs. Modular furniture, various niches, built-in wardrobes, open shelves, individually adjusted to the height of the walls, are excellent for arranging an attic. A space with a very low ceiling can be filled with a desk, bed or reading couch.
Modular furniture for the attic Source avatars.mds.yandex.net
As for lighting, large window structures are largely responsible for it. As artificial light, it is appropriate to use bedside lamps, floor lamps, sconces, chandeliers in the center of the room, and table lamps. The features of the interior will be favorably emphasized by spotlights placed in the corners of the room.
See also: Catalog of companies that specialize in attic reconstruction and installation of roof windows.
Attic wall decoration
The most popular material here is wood. No others can compare with him. It is distinguished by its unique woody aroma, the microclimate created only by it, and serves as additional thermal insulation.
The simplest solution is finishing with clapboard, which has several types of profiles and methods of placement on the surface.
Wooden panels made from solid wood or from the same lining are often used. Budget option - laminated and veneered panels, MDF with wood or bamboo veneer. The interior of an attic with such panels is more suitable for an office or sports room, so it is better to resort to a combination with wallpaper, painting or decorative plaster.
A relatively new material called wooden wallpaper looks very advantageous. Like traditional ones, they are glued to the wall. This wood-look attic decoration is very decorative.
A large drawing and dark color of the walls in the space of a small attic are not entirely appropriate. It is better to cover the walls with white wallpaper. The soft color of the furniture and splashes of bright accessories will enliven the interior.
A very recent innovation in attic finishing is HPL panels, a high-pressure plastic with which you can implement the most effective design solutions.
Among modern technologies, it is worth mentioning the latest “squeak” - draping walls with fabrics. Not all walls are decorated with exquisite textiles, but two or one in the center of the room.
Important! When arranging the attic floor, you need to monitor how accurately the technical requirements for thermal insulation of the ceiling and walls are met. If insulation and ventilation do not meet all standards, there is a risk that the roof and windows will become covered with condensation in cold weather. Dampness and its consequence - fungus - can cause discomfort, illness for household members, and premature damage to furniture.
Ideas for arranging an attic - interior design
The design of the attic floor can be not only interesting, but also multifunctional. The variety of materials and technological capabilities allows you to equip here not only a storage area, but also a bedroom, kitchen, living room, children's room and even a bathroom.
Interesting attic bedroom design
This is one of the most popular options, preferred by owners of private houses or attic apartments. This is romantic, because while falling asleep, you can admire the starry sky through the large windows. Also, the upper floor is the key to increased sound insulation.
Chic bedroom in light colors Source avatars.mds.yandex.net
To make a bedroom on the attic floor not only beautiful, but also comfortable, it is important to choose the right bed and arrange furniture for storing things. Designers recommend installing a bed in an attic bedroom with a sloping ceiling at its highest point, and placing cabinets, shelves and other storage furniture on the sides.
This approach is explained both from the point of view of ergonomics and taking into account psychological aspects. Psychologists say that if you wake up under a hanging ceiling, it will affect your mood and well-being. Although, if we are talking about arranging a bedroom in the attic for two people, which involves placing two beds, then they are placed in areas with the greatest slope of the ceiling. This approach saves space for full-length passage without discomfort.
Placing beds along the wall saves space Source avatars.mds.yandex.net
The design of an attic bedroom should consist not only of comfortable and functional furniture, but also be complemented by various decorative elements that match the chosen style. This could be a painting, a floor lamp, various figurines.
As for the decoration of the attic bedroom, it is recommended to choose snow-white and glossy surfaces that can reflect sunlight. To visually expand the space, you can combine white top and black bottom. An additional accent can be made of wooden beams on the ceiling to match the floor covering.
Attic bedroom
Depending on the degree of inclination, the room under the roof is adapted for different purposes. With a low angle of inclination, the attic will be an ideal place to locate a bedroom. Her comfort and romance will only benefit, she will become quieter, warmer, through the windows you can admire the starry sky.
To decorate the space, they choose a traditional style and arrange it in an oriental or aristocratic manner. In any case, first you will have to start from the height of the room, do not chase large parts, and settle on more compact ones. First you will need to arrange the most necessary furniture, and fill the remaining space with other details.
When choosing finishes, they rely on the materials that were used in the design of the house. The bedroom will naturally look eco-style, where there is a lot of wood, classic wallpaper, which will emphasize beauty and comfort. Particular attention is paid to textiles. He will place accents and give a unique look.
What can be done if the ceiling in the room is very low? Even in such a situation, you can equip a cozy bedroom. A “tatami” bed will be the way out, and the entire interior should be designed in the style of oriental minimalism. The ceiling will visually rise if it is in light colors.
Video description
Watch the video of the attic interiors:
Studio, office or library
A great idea for creative people is to arrange a small attic as an office or studio. Suitable for those who work at home or do part of their work there. The attic is best suited for a studio, as it is distinguished by its peculiar isolation from other rooms of the house. This guarantees silence, a creative mood, and the ability to calmly concentrate on the task at hand.
Study in the attic Source senator064.com
This is also convenient for rational use of space in the house. In a private house, it is sometimes difficult to allocate a separate room for a workshop or office, but there is no need to burden the interior of the bedroom or living room with a desk and other accessories.
You can decorate the room in the same style as the entire house. You can also make the interior more classic, typical of modern offices. It is important to choose open shelves for books, closed shelves for working tools, using all available space to the maximum.
If the attic is very small in size, you should not reduce its space even further by covering the beams with plasterboard or a suspended ceiling.
Features of the design of the living room in the attic
The last floor can be equipped as the main or additional living room in the house. It all depends on the size of the attic. If a room has skylights, they make it one of the most illuminated rooms in the house. Such structures not only provide a large flow of natural light, but also create the opportunity to view the surrounding area.
The living room on the attic floor is located opposite the windows Source www.mrdoors.ru
The wall on the gable of the building can be used to arrange a video zone or install an artificial fireplace. And in places with the lowest ceiling height, place a small sofa and armchairs. The finishing should also be done in white, pastel or nude colors with the addition of a couple of bright accents.
Plastic, glass, light furniture, all kinds of mirror or glass surfaces, lighting fixtures, and shiny fittings will make the living room in the attic even more cozy and atmospheric. Although these recommendations do not prohibit lovers of brighter shades from using their imagination and making more radical design decisions.
Cozy living room Source prorab.help
To decorate windows, you should choose a translucent fabric; thick curtains and blinds are suitable. In terms of style, different options are suitable for decorating the living room - classic, retro, hi-tech, modern modern, Provence.
A great option for wine lovers and guests is a combination of a living room and a tasting room. To arrange such a room, low wine cabinets located in areas of the lowest ceiling height, a small display cabinet for dishes, small sofas and a buffet are suitable. It turns out to be a great place to gather with friends over a glass of wine.
Living room in the attic
A cozy living room in the attic can be created with a minimum of effort. The main thing is that the guest room is spacious and solid. A carefully thought-out design can turn even a small room into a reception area for guests.
To visually expand the narrow volume of the attic, you need to strive for light colors in everything: use plastic, transparent glass furniture, and make the walls as light as possible.
The first rule for accessories will be the unity of all parts. Translucent fabrics are best suited for windows. Thick curtains and blinds will look good.
The style of the living room should match your interests, mood, and be in harmony with the entire decoration of the house. Choose from the following areas:
- Classic. She is characterized by luxury and grace. You will need high-quality furniture, carpets, and chandeliers. The main decoration of the interior should be the fireplace area. There are no bright colors, everything is orderly.
- Modern modern. Functionality, simplicity, practicality. The atmosphere of the room is dominated by warm pastel shades, with dark elements present. All details are subordinated to harmony.
- Retro. The situation is typical for the end of the century before last. The living room is furnished with furniture and decorated with paintings from that time. Instead of a fireplace, you can build a cast iron stove or its stylization.
- Provence. A popular destination due to its sophistication and romance. The decoration and furniture are subordinated to antiquity. The room is warmed by warm southern tones.
- High tech. For modern lovers of creativity. Everything in decoration corresponds to the latest fashion. Lots of chrome and glass parts. Strict forms, monotony, minimalism.
Video description
How to arrange a nursery on the attic floor in the video:
a guest room
If you don’t know how to use the attic area, and you think that all the necessary areas are already equipped in the house, use the room to organize an overnight stay for guests. Even a small attic can be equipped stylishly and comfortably.
Guest room in the attic Source kuhnidizayn.ru
Just a few beds with small drawers for bedding and personal belongings are enough, and no matter how many friends stay overnight with you, everyone will be accommodated with maximum comfort.
Kitchen and dining room under roof
When developing a kitchen design, it is worth considering the following points:
- It is better to install the hob, sink, sofa perpendicular to the slope, the dining table - near the window (with a gable roof - in the center);
- when choosing furniture, you should choose multi-level modular systems, cabinets with inclined walls;
- install large skylights to provide natural light.
Kitchen in the attic Source sprb.by
The walls and ceiling are decorated in pastel colors, and the furniture is chosen in brighter shades. Roller blinds or curtains are suitable for window decoration. Kitchen utensils can be hung in an original way along slanting walls.
Bathroom
An additional bathroom or shower is never superfluous in a large house with a large family, or if the owners often receive guests. The arrangement of a bathroom and toilet in the attic has its own characteristics, and first of all, the need for communications.
The simplest option is if the attic floor is located above the kitchen. Then it is much easier, faster and cheaper to carry out all the necessary communications into the attic. A toilet, bathtub or shower stall is installed close to the sloping wall. The latter is recommended to be installed if the room is small. It is better to build in a storage system for hygiene products and household chemicals under the slopes.
Arrangement of a bathroom in the attic Source proraboff.rf
The nuances of using the attic
Most often, the attic is located under a gable roof, where the roof slopes are both the ceiling and the walls at the same time. This is shown in the photo. If the roof is high, then the attic space will become a full-fledged room, or maybe several, if the area allows.
The atmosphere of the attic is very specific, which attracts people to locate rooms there.
Owners who are not limited by budget can implement the most daring ideas in the attic using high-tech materials and huge windows; they can also provide a personal elevator to the rooms.
More down-to-earth attic projects require calm tones and simple finishing materials. There is no need to build something grandiose; you can bring yourself closer to nature by decorating a room in an eco-style, or you can create a bright room with bright accents.
Attics make wonderful children's rooms, because any child dreams of his own space, and if it is located on the top floor, then this already gives a lot of impressions and space for games.
Attic bedroom
Setting up a bedroom in the attic is a very good option, because it is in this room that a person spends the most time in a horizontal position, resting his soul and body, so that the roof slopes will not interfere or put pressure. But, before you arrange a bedroom in the attic, you need to think about the interior design and other little things that are very important:
- It is best to place the head of the bed against the roof slope or against a vertical wall, depending on how the roof structure is positioned. Important! Often in the attic there is such a problem as the bright sun, which interferes with sleep and is located in this room. This problem can be solved by using roller blinds or Roman blinds.
- It is possible to install the bed on a small elevation, thereby creating space underneath for storing things that do not fit in the closets, as in the photo.
- If the attic is not large and only fits one room, then half of it can be a bedroom with a bed, and the second can be reserved for a dressing room or a beauty area with a dressing table and all related accessories. You can fence off functional areas with a screen or false wall, on which it is quite possible to install a TV. If there is no need for a partition in the attic, then you can simply create different finishes using companion wallpaper.
If the house already has a master bedroom, then the attic can be converted into a guest room. Only the location of the beds changes; they are placed along the roof slopes.
Bedroom + bathroom in the attic
This attic layout option will be good for oblong houses. One half of the room is occupied by a bedroom with a bed, a wardrobe and a dressing table, and the second half has sewer and plumbing connections and a bathroom. Either a bathtub or a shower cabin and a sink are installed here. Additional elements can also be in the attic if space allows. You can see this attic design solution in the photo:
Children's room in the attic
Many people think that a children’s room in the attic is not safe, but if you take care of the stairs, along which the child can easily walk up and down, then the children’s room in the attic will become a child’s magical world.
Important! If the area allows, then in the attic it is quite possible to create a bedroom for two children using zoning.
The place in the attic where the ceilings are highest should be allocated for the play area. Cabinets and racks for toys and books are installed here, and a Swedish wall can also be installed. You need to place a table near the window for educational activities and lessons so that natural daylight passes inside and there is no need to turn on the desk lamp.
In the attic, children's beds can be installed in various ways:
- Under the roof slopes parallel to each other.
- Place one under the slope, the second at the end wall.
- On opposite walls.
- It is also possible to simply put a bed with two tiers in the room or one in which the sleeping place can be moved out as needed.
To increase the flow of light, the skylights need to be replaced with larger ones, and the walls should be decorated in light colors mixed with bright accents.
Choosing the right style
The owner of the house and apartment independently chooses the stylistic direction in which the attic room will be decorated. But, there are a number of options that designers use most often. Their choice is related to the characteristics of the attic spaces and the possibilities for their comfortable arrangement.
Among the styles that are optimal for decorating an attic are:
- Provence . It is characterized by artificially aged furniture, bleached wood and delicate summer colors: a combination of green, lemon, blue, lavender shades.
Bedroom in Provence style Source lavandadecor.ru
- Country is a style similar to Provence, only in the American style. It is distinguished by the choice of rough wooden furniture, checkered fabrics, and cowboy paraphernalia.
- Alpine chalet . The style is perfect for decorating a fireplace or living room. The main attributes are a fireplace, soft leather furniture, wooden ceiling beams, and a lot of additional decor.
- Loft is a popular modern style in which the interior decoration is made of brickwork, gray concrete, communications are not hidden.
- Modern modern with characteristic functionality, practicality, simplicity, a combination of pastel and dark shades.
- High-tech - the presence of chrome and glass parts in the interior, strict forms, monotony, strict minimalism.
Small attic
The modest size of the room is not an obstacle to creating a stylish interior. Sloping ceilings take up a large share of space. This can always be played up, the volume and area can be increased with the help of successful lighting, maximizing the height and width of window openings, and a harmonious color scheme.
Tips for decorating an attic space
The second floor under the roof still needs to be properly equipped. After all, it is necessary to be able to arrange this place correctly. There are several nuances here that you need to pay attention to.
An apartment in a big city is the dream of millions. However, the advantage of a country house is that here you can wisely use every corner of your site, regardless of the opinions of your neighbors.
We want to give you some tips on organizing space in the attic. After all, it is very important that this room is comfortable and easy to find.
What tips should you consider when planning a residential attic:
- It is very important to take care of the insulation of the room. It should be warm here in winter and not too hot in summer. Therefore, maximum attention should be paid to this stage of arrangement.
- It is also necessary to provide this room with good sound insulation. After all, the gusts of wind and the sound of rain are especially audible here. We advise you to choose insulation materials that have good sound insulation.
- The attic should be well lit. To do this, replace regular skylights with larger ones. Also take care of high-quality multi-level lighting.
- When thinking through its interior, be sure to decide where communications will take place. In any case, there must be electricity here. Gas and water are needed only if the premises you are organizing require the presence of these communications.
- If you need to increase the space of the attic, be sure to use light shades and mirrors.
- It’s worth mentioning right away that standard furniture may not fit into the attic. Therefore, you will have to come up with non-standard solutions for this case, for example, making custom-made furniture.
- Try not to use synthetic materials to decorate the attic. After all, this part of the house gets very hot in the sun, which can cause the release of substances harmful to health.
Each of these tips must be taken into account when decorating the attic. In this case, you will get a cozy and practical room.

