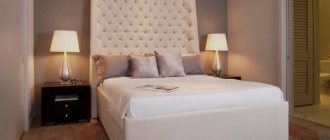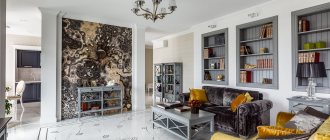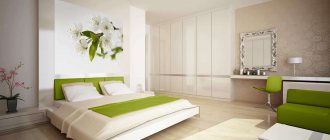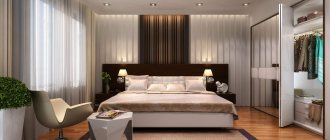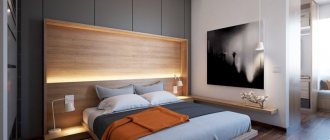The design of a house or apartment is a kind of business card. This is a reflection of the style and rhythm of life of the owner and his taste preferences. Many owners of houses and apartments prefer to entrust the renovation of their homes to professional designers and, with their help, create an interior that best meets all the requirements of comfort, aesthetics and functionality. However, if you have free time and desire, you can easily create the room of your dreams yourself.
To fully furnish a room, while visually increasing its space, you need to take into account the characteristics of small rooms.
Bedroom 11 sq. m. design photo in modern style
When creating modern bedroom interiors, designers are trying to find a balance between conservative living space solutions and fashionable ideas. After all, not every newfangled trend that is at the peak of popularity can actually satisfy the needs of the owner of the room.
A small bedroom that is suitably designed should meet all the requirements of a full room with limited space.
When choosing a modern interior, the owner needs to separate complex and impracticable design ideas from his own stylistic and taste preferences.
In order for the interior to be more than just a space for sleeping, you should add a little stylistic taste to its arrangement.
In addition, it is necessary to remember that a modern bedroom is not only a place for sleeping and relaxing, but also a dressing room, a study or workshop, and sometimes a place for receiving guests. That is why the main trend in the formation of interior design in a modern style is minimalism and multifunctionality of the room - the use of transformable furniture, built-in structures and multifunctional surfaces.
If your room has high ceilings, then this fact opens up more room for maneuver.
Important! It must be remembered that personal comfort is the main priority of the bedroom, so great attention should be paid to the privacy of the sleeping area. For example, using a canopy or zoning with a screen. Modern interiors involve a connection with the environment through the use of natural materials and pastel shades in the color palette.
Another feature of a small bedroom is the frequent need to combine it with other functional areas.
Choosing a style
Interior styles that typically use predominantly light shades are suitable for small rooms.
The most popular stylistic trends for small bedrooms:
- modern minimalism;
- classical;
- Oriental;
- Provence;
- eco-style;
- Scandinavian;
- loft.
Minimalism implies maximum functionality with a minimum of decorative details and clear, regular lines. This design is very relevant for small areas. If you add certain decorative elements and arrange the furniture symmetrically, you get a classic style combined with minimalism. The oriental design uses low furniture, horizontal lines, and thematic decorative details to create a harmonious and exotic environment.
Romantic and gentle Provence is ideal for a girl’s bedroom, and Chicago loft can be used for the room of a teenage boy or a bachelor. Eco-style design is very popular, using mainly natural, environmentally friendly materials and details associated with wildlife. A snow-white, bright bedroom in a Scandinavian style will give winter freshness and cleanliness and add additional space.
Other style options
It's no secret that the design of the room is 11 sq.m. using shades of white visually expands the room. However, this is not a reason to turn your bedroom into a sterile white chamber. The design of a room of eleven square meters is quite diverse.
The design of a small room obliges you to give up everything unnecessary and leave only the necessary items.
When decorating a room in a classic style, a bright accent can be a painting on the wall or a mirror in an unusual frame, which do not take up much space, but add beauty and grace to the overall appearance of the room.
In a bedroom for two people, choose a mattress with a width of at least 140 cm; one user only needs a model with a width of 90 cm.
The rustic style is characterized by a cozy, relaxing interior using wood motifs and light pastel shades. The use of small floral motifs in the textiles of the room will give the bedroom lightness and carefreeness. This interior will look perfect both in the room of a young girl and a little girl.
Bedroom 11 sq. m can be aesthetic and functional. You just need to have an idea about it and skillfully apply the basic requirements in practice.
The bright marine style of the bedroom will be an ideal solution for decorating a children's room for a boy or teenager. The use of decorative thematic elements and a win-win combination of white and blue shades will create an unusual and catchy image of a teenage room.
Small bedroom 11 sq. m in the block, despite its small area, offers excellent accommodation options.
The ultra-modern design of a room of 11 sq.m., made in white and black shades, is the ideal solution that destroys all stereotypes. But subject to intense natural or artificial light, as well as a predominant pure white color in the furniture and walls of the room.
When choosing furniture for a small bedroom, you will give up characteristic decorations and overly expressive accessories.
Features of a bedroom for adults
For a comfortable stay for two adults, you need a large, comfortable bed. When it appears in a room of 11 m², there is little space left to place bedside tables, a wardrobe, and other pieces of furniture that are so necessary for storing things. If the ceilings in the house are high, it is easier to solve the problem of rational use of space: you can use the second tier, as shown in the following photo.
Two-tier system Source interier.zzz.com.ua
If there are low ceilings, a bedroom of 11 m² visually becomes a very cramped room. And here you need to make a lot of effort to neutralize this effect and, through proper design, change the space, make it more spacious. To do this, you need to choose the right finish for the walls, floor and ceiling. It plays a big role in solving this problem.
Light decoration will make the room more spacious Source houzz.se
What kind of walls should there be?
The ideal option for wall decoration is a uniform, light-colored coating. Sterile white is not suitable for this: it belongs to the cold palette. It has a depressing effect on the human psyche. You can relax and fully relax in a room decorated in warm pastel colors. To make a room of 11 m² more comfortable, the walls need to be covered with wallpaper.
Beige wallpaper will make a cramped room more comfortable Source kitchenremont.ru
You should not choose those rolls on which small designs are printed. It will make the room visually even smaller. If the bedroom has a long, elongated shape, you need to choose canvases of different colors to decorate the walls: stick dark ones on the shortest walls, and light ones on the longest ones. Then the geometry of the room will change and become similar to a regular square. The walls will not seem “bare” if you then hang photographs of loved ones, mirrors or paintings on them. A discreet vertical pattern will visually raise the ceilings.
Wallpaper with a pattern on only one of the walls Source elnikova.com
Important! It is not recommended to hang carpets on the walls in a small room; they will eat up space and make the bedroom feel cramped.
Photo wallpapers or frescoes can make your bedroom more spacious. If you choose an image with perspective, it will break the correct geometry and visually expand the space.
A fresco with perspective breaks the space Source yandex.uz
Floor decoration
Many people do not pay much attention to it, believing that the floor will be covered with furniture and carpets. This is mistake. A properly selected coating can also make the design of an 11 m² room more comfortable. A single-color carpet is best suited here, the color of which can contrast with the color of the furniture, as well as parquet, laminate, and wood-look linoleum.
The color of the parquet is dark, and the color of the walls and furniture is light Source mirdizajna.ru
See also: Catalog of companies that specialize in the development and implementation of interior redevelopment work
Ceiling
When choosing a finish, there is no need to be clever; in a small room only the simplest designs are appropriate. Satin stretch ceilings or floating modules with lighting look good in the bedroom interior. If the ceiling height allows, the choice of multi-level structures would be appropriate. But it is important to remember that the ceiling should not attract attention and be defiantly bright. It looks bad.
Soaring ceiling in a small bedroom Source dekor.expert
Light
It is he who will play a big role in changing the geometry of space. The room will visually appear large if there is a lot of light in the bedroom. There are several options for organizing artificial light. You can simply hang one chandelier in the center. Its light will be enough to enter the room, change clothes and go to bed.
Central chandelier in a small bedroom Source abris-stroy.ru
But a modern person not only sleeps in the bedroom, but also relaxes: reads books, watches TV before bed, and even sometimes works at the computer. To make it all comfortable, you need multi-level light.
Multi-level light in the bedroom 11 meter ditch Source potolokplitka.ru
The light on the ceiling makes a visual correction of the height of the room. For this, one chandelier is not enough. Therefore, designers advise the widespread use of spotlights and LED strips.
Spot light on the ceiling and sconces on the walls Source interistroy.ru
See also: Catalog of small house projects
An average level of light (lamp on bedside tables or sconces on the walls) allows you to read your favorite books and watch programs without straining your eyes. It can also work as an accent decor at the same time. This point in design should not be missed.
Floor lamps and their soft light Source baitidesain.wordpress.com
Floor lamps can act as a night light. It should emit a soft, diffused light that can make the space around more comfortable.
Note! To prevent an 11-meter room from seeming overloaded, you should not use too many lighting fixtures. Large chandeliers and floor lamps on legs steal space, but they do not emit enough light. Everything should be dosed as much as possible.
Lighting devices should not overload the interior Source genesis-ctb.org
Furniture selection
Since a bedroom of 11 square meters is a small room, it is worth purchasing a limited amount of furniture to equip it. It is important that it be multifunctional and small-sized.
A wardrobe in the bedroom helps save space Source in.pinterest.com
A good comfortable bed and a bedside table on which you can put your phone, glasses or book will allow you to rest comfortably. A lady needs a dressing table, a man a work corner. If you make a list of everything you need in advance and exclude the unnecessary from it, solving the problem will be much simpler.
Small bedroom - minimal set of furniture Source yandex.uz
The bed is the central piece of furniture. Finding a place for it is where you need to start. To save space, it is better to choose a one-and-a-half bed instead of a double bed. A spacious wardrobe will solve the problem with the storage system. Sliding doors do not clutter up the space when opened. Therefore, you can safely place a cabinet between the bed and the closet.
A semi-truck instead of a king bed Source housediz.com
Interior design of a small room 11 sq. m.
An important aspect of decorating a small bedroom area is a successful combination of a place to relax and a work area. Very often, children are given the smallest room in the house, and it is its square meters that need to be used as efficiently as possible.
By visually increasing the height of the ceiling, you can fill the bedroom with air, making it fresher and more comfortable.
The main difficulty in arranging a children's room lies in the competent planning of all the segments necessary for the full development of the child, in a small space, taking into account the color and texture preferences of the son or daughter.
With the help of light, you can completely change the proportions of a room, drawing attention to winning places and distracting from unsuccessful ones.
Layout features
If the bedroom is intended for two children or teenagers, using a bunk bed can be a great way to save space. In addition, the lower tier can be used as a sofa by placing a monitor or TV screen on the wall in front of it.
In the case of a small space, light and mobile furniture that you can easily fold and unfold is appreciated.
If the bedroom is organized for a girl, the work surface can also be used as a dressing table.
A small pattern will visually make the bedroom smaller and can provoke a depressing mood.
A guy’s sleeping place will look very unusual, placed on a illuminated podium and including a work surface and a bedside table. When the lighting is on, you will get the feeling of a floating bed.
An excellent solution for a bedroom of 11 square meters. m - choose a bed model with additional storage compartments in which you can hide a set of bedding.
Note! In terms of color design, it is important for children to have a room that is not so much practical as it is interesting, bright and cheerful. Using a contrasting interior will be an ideal solution for young children who love rich and rich colors.
Modern bedroom - form and content in perfect balance
An excellent solution for a bedroom of 11 square meters. m - choose a bed model with additional storage compartments in which you can hide a set of bedding. When choosing furniture for a small bedroom, you refuse characteristic decorations and overly expressive accessories. It is better to focus on minimalism, streamlined shapes, lightweight and mobile designs and, above all, light colors. But this does not mean that a small interior should be white. In a monochromatic space, you can successfully introduce a small pop of color that will give the room character.
How to choose furniture for a small room of 11 square meters. m.
Modern technologies come to the aid of people who want to save an already small room space. A TV mounted on the wall with a bracket will save the room owners from installing a TV stand.
It is better to focus on minimalism, streamlined shapes, lightweight and mobile designs and, above all, light colors.
A built-in wardrobe with a folding bed will save precious meters and at the same time will look stylish, practical and presentable. In a room where every inch counts, even a small piece of space can serve as a small counter, storage space or shelf.
The simplest and most obvious solution for a small bedroom is to decorate it in light colors.
Additional Information. The use of mirror, glossy and glass surfaces on furniture will visually expand a small space. It is important to avoid fixed screens and doors, as well as voluminous textures and colorful prints for walls.
Kitchen design measuring 11 square meters. meters
11 sq. meters is a good size for a kitchen, because very often people have to be content with much smaller spaces. However, in any case, it is very important to rationally use the space so that the conceived design accommodates all the key kitchen elements, of which there are many.
To make the interior of a kitchen of this size as comfortable and logical as possible, you need to create a so-called “work triangle”, which consists of a refrigerator, stove and sink. The distance between each of these items should not exceed 3 meters. Only in this situation will it be truly convenient for the housewife to create her culinary masterpieces.
In addition, the kitchen, of course, needs a lot of storage space. To place everything you need, you need to resort to various design tricks. For example, drawers are much more convenient than regular shelves. I would like to pay special attention to the narrow retractable cargo shelves. They can hold a lot of small items, such as spice jars. The miniature width of the cargo shelves, which can reach 5 cm, allows them to fill the most unfortunate places that are usually empty. Try, for example, installing a cargo shelf between the closet and refrigerators, and you will notice how much space you can save.
Design features of a bedroom 11 sq. m.
A beautiful layout can be achieved for any bedroom, regardless of its shape or size. The main role here is played by competent zone planning and color scheme.
- Square room
Furnishing a square room is very simple, as it is the most successful shape for creating an ideal bedroom, regardless of the size of the room. A full-fledged double bed will fit perfectly here, with narrow chests of drawers or bedside tables located on either side. On the opposite side you can place a TV screen or a boudoir table.
A fashionable solution will highlight the wall behind the bed, for example, a different color or an attractive wall painting will make the sleeping and relaxing area cozy and functional.
- Rectangular
A rectangular bedroom should be tried to be as close as possible to the correct square shape. This can be done using a built-in wardrobe system, which will balance the proportions of the room. In addition, in the doors of the built-in wardrobe you can hide not only clothes, but also a workplace, thereby giving additional space to a small room.
If you decide to choose a rich color in your interior, choose complements and elements that will soften the effect slightly.
Bedroom: bold colors in a small apartment building bedroom
How about bold colors in the interior? Will bright colors work in a bedroom of 11 square meters? m? The bedroom is a place that should reflect your personality and make you feel great. If you decide to choose a rich color in your interior, choose complements and elements that will soften the effect slightly. In a bedroom layout, for example, one wall painted with bright paint will work great. The wall behind the bed can then be maintained in rich colors while the remaining surfaces should be painted in pastel colors. This approach to interior design will not only be fashionable and modern, but will also reflect the character of the apartment’s residents.
Design options for a small bedroom 11 sq.m. with and without balcony
Currently, built-in balconies are used to create a workspace or a corner for creativity in the bedroom. The extra square footage is ideal for an extended countertop or a folding stand that mounts to the wall and doesn't require vertical supports. In addition, a balcony room can be an ideal place to organize a winter garden, where it will be pleasant to relax after a hard day at work.
The most popular bed models that dominate modern bedrooms are wooden or upholstered.
One nursery for two children
A nursery for two children, even in such a small area, requires careful thought through all the details.
Most often, to save space, everyone installs bunk beds. This is a good solution in the case of a square room, but if the room is narrow and long, it makes sense to place two separate beds opposite each other, and then set up a work area.
In conclusion, I would like to note that the modern interior of a children's room has no boundaries. It is limited solely by the desires and ideas of those who create it and will live in it. Therefore, you can afford a lot.
Remember that this room will be the focus of your child's life. When creating a nursery for your baby, do not forget about your comfort, since you will spend a lot of time there.
When equipping a room for your grown-up child, allow him to express himself, even if you don’t like his suggestions. The child will definitely appreciate your sensitivity and loyalty.
Interesting color solutions
Bright accent spots on a light background of a bedroom can become decisive elements that set the tone in the design of a living space. With the help of bright contrasting elements you can create a truly interesting and unique bedroom design, even against completely white walls.
Properly placed rich accents will emphasize the intimacy of the room, and also indicate the architectural features of a small bedroom.
Contrasting the surface of a room does not necessarily have to include the use of a snow-white shade. Pastel tones of mustard and gray go well with wood furniture, and geometric patterns on the walls are sure to become the center of everyone's attention.
If a dark background is chosen as the main background, it is necessary to create a sufficient level of lighting, otherwise the bedroom risks turning into a storage room.
Kitchen design – 11m2
The best posts
- DIY cat playhouse with scratching post
- Roof made of polycarbonate. How to cover a roof with polycarbonate?
- Calculation of canvas for cross stitch: calculator and size, 16 how many crosses are in 1 cm, place the quantity
- DIY tea bouquet: master class with step-by-step photos and videos
- Weaving rings from rubber bands on a slingshot with video and photos
- Crochet tunic with long sleeves for girls with photo
- Crochet bunny booties with patterns: master class with photos and videos
- How to make a butterfly from beads: step-by-step instructions with photos and videos
Related article: Do-it-yourself jack-tipper for a motorist
How to add visual volume to a small bedroom
In addition to using white when decorating small spaces, there are a number of design techniques that visually expand walls and raise ceilings. Among these methods are the use of mirror, glossy and glass surfaces, built-in furniture and suspended ceiling structures with lighting.
An important element of the bedroom is a closet, which is especially necessary if we do not have a separate wardrobe.
For example, a glass cabinet door can visually extend a room without cutting it, and panel mirrors will add airiness and freshness to the room, in addition to additional square footage.
In general, mixing different patterns in the interior of a small bedroom is a lifesaver for designers.
Small rooms with an area of eleven square meters are quite a challenge to organize a thoughtful and functional sleeping area. However, a well-designed small bedroom, combined with the latest furniture production, can meet all the requirements of a full-fledged room, even in conditions of limited space. It is enough just to add a little stylistic taste to its interior.
Arrange the space of the night area to your liking and enjoy the additions to feel as comfortable as possible in this interior.
Expanding functionality
A small space is a field for creativity and diverse ideas. After all, the most daring and unusual solutions are implemented here. If the ceiling height allows, you can create an impromptu second floor using plasterboard structures and special furniture. This step will allow you to arrange a sleeping area upstairs.
It is recommended to replace bedside tables with consoles. They are placed at bed level and painted to match the color of the walls. All necessary and important little things should be placed in open wall shelves. Closed cabinets look very large. But thin wooden elements will add elegance to the room and make it more functional.
A popular technique is to combine a table with a window sill. This solution significantly saves space.
It is worth remembering that you cannot either overload the room or leave too many empty corners. In both cases, irrational use of space can disrupt the harmony in the room.
Decorating a small bedroom takes a lot of time. After all, it is necessary to think through every detail, correlate it with the rest, and then bring the idea to life. Using all the design tips and tricks, combining colors and shades, you can get the bedroom of your dreams.
Decorating a small bedroom (2 videos)
Design solutions (39 photos)
The best posts
- Design of a small bathroom 2 by 2 meters: ergonomics and choice of colors
- Decorating a small hallway in a Khrushchev apartment: techniques for visually enlarging the room
- Design of a small bathroom 4 squares: rules for stylish design
- Choosing curtains for a small kitchen - the psychology of color
- Small kitchen: expanding space with flowers
- How to properly create the interior of a small toilet
- Small rooms: interior design rules (+50 photos)
- Planning a small bathroom
Related article: How to make a bedroom cozy and beautiful: photo selection of interiors
From 0 to 3 years
What does a child under 3 years old need? Maximum free space where he can learn to crawl, and then walk, play on a warm floor and engage in creativity. A crib, a chest of drawers for linen, a changing table, a sofa for feeding and, of course, a storage system for toys - that’s all that a child at this age will need. Below is a photo of a 12 sq. m children's room for the little ones.
Beautiful nursery design
