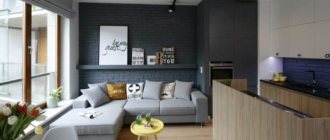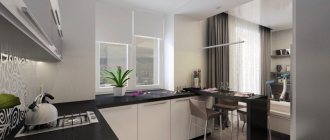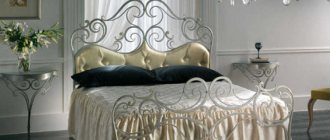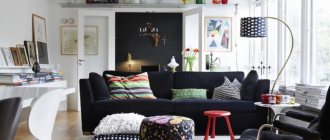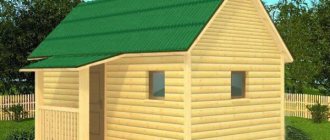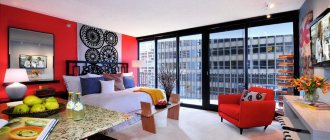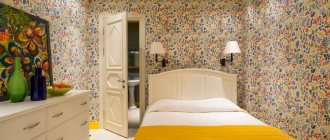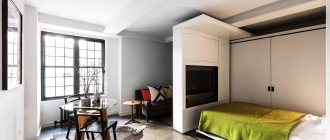Housing, limited in size, requires an individual approach when arranging it. Design of a small one-room apartment of 34 sq. m ideally meets the following characteristics: functionality, comfort, aesthetics. A reliable project is a fundamental factor in the implementation of original ideas.
Interest in decorating your home is growing steadily.
Creating a functional interior for a small apartment
With the right approach to arranging small housing in a new building and a panel house, it is possible to create maximum amenities. In the first case, some possibilities are provided by the developer. For example, owners independently choose a place for partitions or refuse their presence. In the second case, an old building with restrictions is implied. The problem is solved by redevelopment and dismantling.
It is difficult to correctly design an apartment of 34 sq m without knowledge and experience.
The housing must provide for the following:
- area for rest and sleep;
- maintaining hygiene (washing, sanitary facilities);
- equipped kitchen that meets the standards;
- security (hidden wires, reliable communication, etc.);
- amenities for all residents;
- absence of unnecessary items;
- place for guests.
The final result directly depends on the quality of the project.
An important task is to make the room visually more spacious. Remove everything unnecessary, replace bulky furniture with more compact ones.
Layout and zoning of space in a small one-room apartment
For a small home, you can choose from a wide variety of design options. Design of one-room apartment 34 sq. m has some limitations, but is quite capable of realizing the ideas of the owners. Basic methods for optimizing small-sized housing:
- major repairs and redevelopment;
- visual expansion of space with color schemes;
- compact furniture and with transformer function;
- movable, mobile elements (partitions, curtains, etc.);
- the presence of mirrors, glass surfaces;
- podiums, second floor, niches;
- high-quality lighting equipment;
- thematic zoning of the premises.
If the owner of a one-room apartment has hobbies, hobbies or personal wishes, they need to be taken into account when designing.
During the planning process, small decorative details are thought through, taking into account the shape and appearance of the apartment. When decorating it, preference is given to light colors. Properly organize lighting according to zones. Instead of walls, it is more advisable to install sliding or mobile partitions that can easily change location.
What style to choose when decorating a one-room apartment, and most importantly how to implement it in practice, is decided individually.
How to arrange furniture in a small apartment
This is a difficult task - you need to find the “golden mean” between needs and following style. Design of a one-room apartment 33 sq. m with such a small area dictates the choice of a minimum amount of furniture and the presence of great ingenuity in arranging it.
You may be interested in: Apartment 46-47 sq. m. m: a combination of convenience, comfort and free space
Non-standard approach:
- use the window sill space to install the console, as in the photo;
- install corner cabinets that save space;
- equip narrow and high shelves - they will not only become a place to store books and necessary small items, but will also delimit zones.
They determine the required set of furnishings and its design. In the living room there is a sofa and a small coffee table, an armchair in the sitting area, and a computer desk in the work corner. You need to think about how to arrange furniture in a renovated room and its design at the stage of preparation for renovation in a one-room apartment with an area of 33 square meters. m.
Interior style options for a one-room apartment of 34 square meters. m
The owners furnish the small space based on the stylistic preferences of the whole family. When planning the design of an apartment of 34 square meters, you should choose small decoration elements. It is necessary to adhere to the theme of the chosen artistic techniques. The following modern styles are popular today:
- Scandinavian;
- Loft;
- Provence;
- Modern;
All residents of the apartment have 34 sq. We need to ensure proper rest.
Baroque and other decorative trends with elaborate details, a jumble of patterns, and assemblies make small rooms heavier, making them visually smaller.
Interesting ideas for a one-room apartment in the photo offer an original form of interior items.
Scandinavian style
Suitable for decorating Khrushchev buildings. Does not require large financial investments and major redevelopment. It implies an increase in space, which is achieved by eliminating the corridor. They move doorways, a dressing room, and equip successive passages. Install sliding doors. There is no need to hide some imperfections (subtle rust, abrasions, etc.). Traces of antiquity are trending now.
Today, to organize a single living space, the so-called studio, redevelopment is necessary.
Loft
Allows you to save space and money on repairs. It is divided into several types: urbanism, glamor, bohemia. More often they choose a neutral base (brick, concrete, wood). Furniture may differ in structure, materials, and colors. Emphasis on creative negligence, sophistication, antiquity.
Combines elements of modernity and antique.
Provence
The design in the style of provincial France is laconic. Diversity is added by unobtrusive elegant details in some interior items and decorative elements. Characterized by pastel, light colors, the presence of plants and wooden decorations.
Small usable area of the apartment is 34 sq. m can be divided into thematic areas using podiums, decorative elements on the walls and ceilings.
Modern
Thanks to its simplicity, it expands the possibilities for owners of a mini-apartment. The main goal is to create a design in the rhythm of minimalism and practicality. Divided into: contemporary (popular today) and classic. An economical solution is to create an imitation style.
It is characterized by a lack of brightness, catchiness, and the presence of natural colors.
Important! A combination of several types of design is unacceptable. Stylistic experiments should be entrusted to an experienced professional. There should be no inconsistencies in the overall structure. Smooth transitions are preferable.
One of the ways to visually separate a one-room apartment is to work with light.
Accommodation of residents
Apartment with an area of 34 sq. m suggests two options. One-room or two-room. In the first case, living for a family with several children is problematic and this housing is more likely to be suitable for a childless or young couple, students, elderly and single people. The following rules should be adhered to:
- Providing children with a place to study, study and develop. A good example is a photo with technical solutions for arranging a corner for a child.
- All residents of the apartment have 34 sq. We need to ensure proper rest. In practice, the implementation of the task is shown in the photo, where transformable and retractable beds and sofas are used.
- Compliance with sanitary and hygienic rules. Experience and original techniques for organizing kitchen and toilet facilities will help you solve this problem optimally. Interesting ideas for a one-room apartment in the photo suggest the original shape of interior items and their placement in kitchens and bathrooms.
Article on the topic: Successful ideas for finishing and decorating an apartment of 50 sq. m.
Interior style options for studios 34 sq. m
The studio plan allows you to decorate it in the Loft style. Characteristic is the exclusion of fences and partitions. Maximum amount of light and space is encouraged. A practical choice is the second floor for a bed or workspace.
Preference should be given to light colors and natural materials.
Modern is another direction that is preferred by the owners of a small studio. Implies asymmetrical lines, the presence of several levels. The use of stained glass and handicrafts is allowed.
You should experiment with the stripes and size of the pattern or trust the experience of a professional.
French-rustic Provence is suitable for a small studio. Items that imitate stone, wood and other materials will reduce the cost of repairs. Light colors and wooden furniture are relevant for design.
There are nuances here that some experienced designers don’t even know.
Design options for different rooms in apartments and studios of 34 sq. m
It’s easier to organize themed areas for two people, without children. Otherwise, a second level will be required. Interior of one-room apartments 34 sq. m can really be transformed for the comfort of all residents. Sometimes it is necessary to demolish walls, partitions, and convert the pantry into a closet. It is important to create functional areas:
- kitchen;
- living room;
- bedroom;
- children's;
- combined living room-bedroom;
- bathroom;
- toilet;
- wardrobe.
The successful solutions shown in the photo will fit into the existing interior only if the dimensions and configuration of the room are completely identical.
If a child lives in the apartment, you need to think about a personal area for him. You can purchase a compact wall with a cabinet function. Place a crib in the niche. The site should be well lit. Using a screen will limit the sleeping space. The student will need a table by the window. You can create space for children using screens, cabinets, and translucent partitions.
When designing, the specialist takes into account the proportions of the room, color, and texture.
The kitchen can be combined with a living room (usually for a studio) or separate. A built-in wardrobe and a minimum number of items will increase the space for other needs. If there is not enough space, a window sill or part of a cutting table can be used as a table. Massive chairs are replaced with bar chairs or other compact ones.
The balance of the characteristics of each component gives the total desired effect.
The bedroom can be separate or combined with a guest room. The problem of lack of footage is solved by furniture with a transformer function. The sofa can serve as both a sleeping place and a relaxation area.
A door is required in the toilet and bathroom. If these two zones are combined, free space for equipment is created. The bathroom is replaced with a shower.
A dressing room can be created from an old pantry. A built-in closet on the far wall solves the problem of storing clothes and unnecessary items. Additionally, modular furniture is installed.
The choice of interior items and accessories is a key task.
Helpful advice! Old furnishings should be excluded if they are too bulky and do not fit into the interior. A bunk bed (or transformer) provides additional sleeping space. A coffee table that transforms into a laptop stand solves the issue of a work area.
Practical advice
When developing a project, several options are usually offered, which may differ significantly from each other. Which design to choose in this case is a difficult question. Images in photos do not always convey the true effect, so if possible, it is better to see with your own eyes several options for finishing already completed objects. Very often, after viewing, for example, doubts about an apartment made with studio technology disappear. The airiness and grace of a single living space turns out to be a decisive factor in the final decision.
One of the most difficult tasks is placing cabinets for things and clothes. You can successfully solve this in the following ways:
- Use niches and other design features of the room. Buy or order a wardrobe. The varied designs and structures of this piece of furniture are extremely popular today as there is no need to leave any blind spots when opening traditional doors.
Related article: Design of a small space: interior of 12 sq m (+50 photos)
- Divide storage areas into separate areas of the apartment. In the photo you may not see traditional cabinets at all. Their function can be performed by small compartments dedicated for these purposes on the loggia, in the hallway, corridor, under the bed. This design can be considered very successful.
- Original cabinets. What distinguishes them from standard products is their shallow depth. This is achieved by using special fittings. Conventional clothes hangers, for example, are not located along the middle axis of the closet, but on hooks fixed on the back wall. Folding and sliding fittings look even more interesting. A full-fledged storage space can be made 20-30 cm deep, which is for a small apartment of 34 square meters. m will be a clear plus.
Often the design of a one-room apartment with a living area of 34 sq. m involves the use of functional objects and interior parts that can be hidden in walls or cabinets: tables, home theater, beds, etc.
For many, filling a space with color becomes a difficult task. Today, photographs of design work offer such a variety that an unprepared customer may lose his sense of proportion and taste. Many projects are exclusive and have an individual user, so it’s worth refusing to copy and hiring a specialist to do the work.
Advice! The Itten circle will help you avoid gross mistakes when combining colors. The scheme he developed became a classic example for harmonious color schemes. Designing any project using Itten's color wheel has become a classic way to determine ideal color relationships.
Modern design of an apartment/studio 34 sq.m (2 videos)
How can you design an apartment of 34 square meters (45 photos)
Choosing colors, materials, design and lighting for an apartment and studio of 34 sq. m
An ideal design option for a 34 sq.m. studio. m – connection of the living room with the kitchen. Only the sanitary unit is located separately. The following techniques help to visually enlarge a room and make it more comfortable:
- high-quality lighting for each zone;
- viewing windows;
- no heavy curtains;
- choice of light colors;
- the presence of natural materials (wood, stone);
- removal of large furniture;
- arrangement of a loggia (balcony) for a workplace or recreation area.
- the presence of mirror surfaces, transparent partitions;
- contrast (light finish and darker floor);
- furniture such as “transformers”;
- podiums;
- second floor with a staircase (for a relaxation area, sleeping or working);
- replacing large chandeliers with small lamps;
- redevelopment of the apartment with the removal of walls and partitions.
If there is a mistake, even the perfect decoration of a small apartment will lose all its advantages if the furniture is chosen incorrectly.
Light finishing creates a favorable background and harmonizes with contrasting details. Preferred colors: white, gray, beige, cream, light green, lilac, light blue. Additional decorations may have other colors: blue, red, green, brown.
When purchasing, it is worth checking the dimensions of individual items and comparing them with the measurements of the room.
Lighting is selected for each zone. Spotlights have gained popularity due to the ability to adjust lighting for different areas of the room.
Important! In a small apartment, zone lighting is preferable. Near the sleeping area, diffused light predominates. It is not recommended to use too dark colors for background decoration - they narrow the space.
Suspended ceilings are not suitable for Khrushchev-era buildings.
How to divide space into functional zones
Apartment with an area of 34 sq. m is housing for one or two people. They need somewhere to sleep, receive guests, and relax. Therefore, it is impossible to do without zoning the space. Its clear delineation will allow you to use even the existing thirty-three meters with the greatest comfort. To highlight zones, it is not necessary to create partitions - this will visually reduce the space. Proper arrangement of furniture, skillful lighting of every corner with individual light sources are the principles of design for a small apartment. This can be seen in the photo. You can highlight zones using multi-level ceilings or a podium.
Interior items should not be random. Before purchasing them, they draw up a project where the place for each item is clearly marked. It is advisable to keep their design in the same style - this will harmonize the space. The most successful choice is hi-tech or minimalism, but the simple Scandinavian style, beloved by many, or the classics, all of which are presented in the photo, will do.
Ideas for planning a one-room apartment and choosing furniture are suggested by its small area:
- partitions made of light narrow racks;
- rational use of vertical space;
- transformable furniture with several functions at once;
- full use of corners, which are filled with specially designed cabinets and shelving, freeing up the central part of the room;
- folding and sliding furniture.
When zoning, they are guided by the shape of the room. If it is square, it is divided in half, arranging the zones in a way that is convenient for the owners. It is better to divide a rectangular room in the transverse direction - creating a design for a narrow long space is much more difficult.
If you want to radically change the appearance of the room, redevelopment will be required.
There are few options:
- combining the kitchen and room into a single studio, often it initially exists in this form;
- combining a loggia with a kitchen;
- expansion of the bathroom due to part of the hallway;
- combining it with the living room.
To redevelop, you will have to demolish some of the walls, and in some cases, build new partitions. But it is impossible to demolish the load-bearing structures - the wall may collapse. Any redevelopment requires obtaining permission, for which you will have to agree on the alteration project with an architect and visit a number of institutions. To ensure that everything goes according to the rules, it is better to entrust the drafting and paperwork to the designer.
You may be interested in: Modern apartment 80 sq. m. m for a large family: where to start renovation, design features of each room
Living room
Despite the small area of the apartment - only 33 square meters, you can choose many options for decorating the interior of the living room, depending on the needs of the owners. But you can’t do without furniture for storing things. There are many possibilities here - the location of cabinets, shelves, chests of drawers depends on the specific situation.
A folding sofa will replace a traditional bed when there is no separate place to place it. If the design of a small apartment includes a sleeping area separated by a partition, it can be used to accommodate guests. Therefore, such a sofa is a must-have piece of furniture in the living room. You will also need a work corner with a computer table - many people do part of their work, and sometimes all of it, at home.
An interesting design option is a sleeping place in the “attic”, as in the photo. The bed is suspended closer to the ceiling, and a work desk is installed under it. Instead, you can use a window sill if its width allows it. This unusual design is shown in the photo. The main problems in a small apartment arise with the placement of furniture for storing things and clothes. It's difficult to find space for a massive wardrobe. But you can put it in the hallway, if necessary, changing its configuration by moving the partition. Then there will be more space in the living room. If the plan includes a bedroom, such a closet will hide the bed from prying eyes. Another design option is narrow shelving from floor to ceiling, see photo.
Bedroom
The sleeping area should be secluded and as protected as possible from disturbing sounds. If the area of one-room apartments is small, the sleeping place is chosen in the corner farthest from the entrance, as in the photo. The small space where the bed will be located can be easily fenced off with a screen or curtain, a shelving unit or a closet. It may not have legs, but stand on a large, spacious box for things. There are models with a lifting mechanism. It facilitates access to the interior of the box. Another option is a transformable bed. It can be retracted inside the closet or pulled out from the podium step, as in the photo. In both cases, a lot of space is saved without sacrificing comfort. The best way to decorate the walls in the sleeping area is paintable wallpaper.
Kitchen
It doesn’t matter if it’s a studio of 33 sq. m or a room specially allocated for the kitchen, its design has its own patterns. Space saving dictates the following approach:
- choosing light colors for painting the external surfaces of furniture;
- when choosing the color of the panels, you can apply the fashionable ombre effect - from bottom to top there is a smooth transition of shades of the same color from the darkest to the lightest;
- windows without curtains;
- transformable dining table - in its normal state it is small, after transformation there will be enough space for both hosts and guests;
- a set that does not have high cabinets right at the ceiling - they visually narrow the space;
- absence of protruding handles on furniture;
- the surface is not matte, but glossy - shiny panels, due to the reflection effect, make a small room more spacious, the same applies to a glass apron.
You may be interested in: Features of the layout of an apartment of 65 sq. m: design photos and layout
If you equip the kitchen with wide sliding doors, you get two in one: when they are open, the room looks like a studio; closed doors make it possible to isolate the kitchen.
Hallway
The one-room apartment has 33 sq. m hallway may be missing if it is designed as a studio. The front door leads directly into the apartment. The entrance design can be limited to a minimum of furniture - a small hanger, a mirror and a pouf. Sometimes next to them they choose a place for sliding wardrobes on one or both sides. This arrangement is especially justified if there is not enough space in the sleeping area for such a piece of furniture. In the absence of partitions, you can also designate the hallway area in an apartment with spotlights around the perimeter. The standard location of the hallway is not the only possible option. Changing the configuration will help expand the bathroom or make room for a wardrobe. The photo shows an unusual hallway design.
Bathroom
In a small apartment, the bathroom is not pleased with its size. But competent bathroom interior design will expand the space not only visually, thanks to well-chosen color tones, large tiles and lighting, but also in reality. It is enough to move the partitions a little - and there will immediately be room for a washing machine and a spacious bath or shower. When choosing a toilet model, it is better to choose a wall-hung option - it is both stylish and saves space. For the same purpose, install an overhead bowl instead of a tulip sink. Underneath there is a cabinet where household chemicals are placed.
Selection and arrangement of furniture in an apartment and studio of 34 sq. m
When planning the design of a studio and apartment (34 square meters), you need to pay attention to the configuration, ceiling height, and amount of natural light. The problem of lack of space is solved in the following ways:
- interior items are placed away from the window;
- it is more practical to use cabinets as partitions;
- cabinet doors with a mirror surface;
- zones are separated not by plaster parts, but by glass or translucent screens;
- replacing conventional furniture with transformers;
- movable or sliding partitions instead of doors.
The design of a small home can be considered successful if the basic options are preserved when optimizing the volume.
Advice! Modern furniture with practical functions is preferable. The regular sofa is replaced with a folding one. An additional bed can be obtained thanks to a folding chair.
Often the design of a small apartment is done in the fusion style, which is characterized by a mixture of objects of different styles.
There are many methods for arranging a 1-room apartment and studio. With a minimum budget, choose a practical, simpler design. If the ceiling height allows, a miniature second floor will be installed. The main criteria for choosing a style are minimalism, visual increase in space, thematic zoning. A project plan is drawn up in advance.
Every detail of the interior is important for a high-quality final result.
