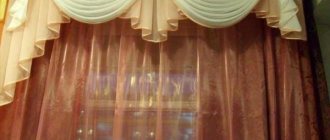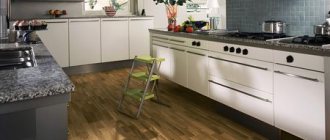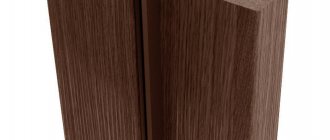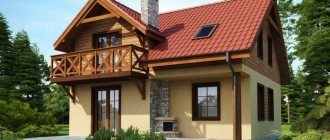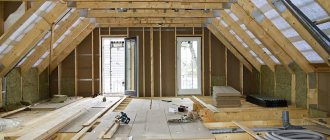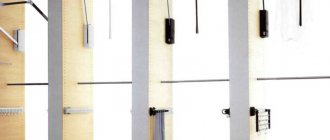Cabin with all amenities
It is much easier for those who initially did not take on increased obligations and opted for a simple change house, especially since you can buy it ready-made, you just have to pay the money, they will bring everything to you and install everything.
It’s only a pity that with all the wealth of choice, the options for summer cottages that are offered on the Russian market do not provide what a summer resident really needs. But a summer resident wants a cozy, inexpensive house with all the amenities.
You can buy such a small house only from someone who made it himself, according to his own individual project, and only in addition to a summer cottage. However, there is no need to despair; the task of building a change house with all the amenities is within the capabilities and affordability of most owners of summer cottages.
Types of cabins for summer cottages
Companies that manufacture such buildings offer several types to choose from. Each of them has its own parameters and characteristics designed to satisfy even the most demanding owners. It was said above that modern cabins can be used for a wide variety of purposes, but we will focus only on summer cottage options.
In turn, depending on the design, they can be:
- Shield;
- Frame;
- Timber (assembled from timber).
The assembly of such houses is carried out in industrial conditions, and they are delivered to the site in finished form. When moving, the dimensions of the product are taken into account: it is necessary that the temporary shed can fit into the body of a car or trailer. Now let’s take a closer look at the types of cabins for a summer residence.
Change house “for centuries”
The first thing a summer resident must decide is whether his change house will really be a temporary structure or whether it will turn into a full-fledged country house. If you want a change house “for centuries”, that is, for many years, then the most important decision for you will be the choice of construction site. Your future house should stand high on fairly solid ground.
From a plot of land approximately four meters wide and eight meters long allocated for construction, it is necessary to remove the fertile layer, without leaving a single stem or root of plants, since humus will form from them over time.
The wooden cabin itself has a small mass, so it does not need a powerful foundation. It will be enough to fill the area with a layer of sand and gravel and then compact it. The foundation for the change house can be columns made of ordinary bricks or concrete blocks.
However, if the owner wants to see on his site not an outbuilding, but a comfortable, albeit small, house, then it is better to install it on a concrete strip no more than thirty centimeters wide.
Standard change house (one room)
If the owner of the plot needs a mini-house in the country, then a classic one-room trailer is suitable for this. As a rule, they are made of wood, less often - of metal.
The products have the following advantages:
- To install them, you do not need to prepare a foundation;
- Low cost;
- Ability to move from one place to another;
- Construction from environmentally friendly materials.
The best option is considered to be the arrangement of a wooden cabin based on a wooden frame and timber. Such buildings are distinguished by their durability and can withstand heavy loads. And if the main building material is timber with dimensions of 100 - 150 mm, then the structure can last for many years. Often standard cabins are ordered to be turned into a bathhouse on the site.
Most often, cabins are made to order, so the buyer himself determines the size and internal layout of the structure.
There are also standard options that are made turnkey.
Depending on the type of layout, standard wooden cabins are:
- Basic;
- With vestibule;
- Baby vest.
The simplest base is the usual construction of a change house with a window and a door. As for other models, they may have a vestibule, toilet, shower and even an attic, depending on the customer’s preferences.
Standard one-room house with high-quality finishing.
Foundation preparation
It will be enough to dig a trench 50 cm deep and 30 cm wide around the perimeter of the future cabin and pour sand into it with a layer of 15 mm, and on top of it the same layer of gravel and compact it.
Before pouring concrete into the trench, formwork is first made for the future foundation (ribbon). A sewer drain pipe for the future toilet and shower is installed in it.
Any structure will stand for a long time only if, during its construction, all angles were right. Checking the correctness of the angles is done by checking the diagonals of the future house, even at the stage of laying the foundation.
If the diagonals drawn from opposite angles are equal, then all these angles are right angles. The diagonals are checked using a metal tape measure. After this, reinforcement is placed in the formwork and concrete is poured. After two or three days, after the concrete has hardened, the formwork is removed.
Living room, bathroom and kitchen
Since the layout of the change house provides for the presence of a sewerage system, you need to decide in advance where you will have amenities and where the living quarters are. As mentioned above, the width of the cabin will be 4 meters and the length will be 8. This means that its total area will be about 32 meters.
In modern city houses on this area there is a one-room apartment with a kitchen and a bathroom. Approximately the same layout can be used when building a country house.
The number of rooms in a country house can be quite large. Of course, thirty square meters is not much of a space, but a living room, kitchen, shower room and toilet can be placed in it without any problems. If we consider the kitchen as an ordinary room, then we get a two-room change house.
Heating a two-room shed is not such a difficult task. To do this, it is enough to install an electric boiler with a power of no more than two kilowatts. Such a boiler does not even require a three-phase connection to the electrical network.
What material is the greenhouse made from?Tents for garden swings
DIY canopy - step-by-step instructions for beginners. Canopies made of different materials: wood, metal, polycarbonate (200 photos)
Advantages of a country house
What advantages will the owner of a land plot gain by installing a cabin on his territory:
Possibility to work on site for several days. A change house is the best solution if there is not a single residential building on the dacha plot yet. It is enough to place a small trailer equipped with a toilet and shower, and the problem is solved.
Possibility of further use of the cabin. The installation of a permanent temporary shed on the site will allow the premises to be used for other purposes in the future: converted into a shed for storing garden tools, a small bathhouse or even an extension to the house.
Construction of a change house
The construction of a change house begins with the installation of a bottom frame made of timber. After installing it, you also need to check the diagonals. At the corners of the frame, the same beams are installed vertically, which will become the skeleton of the change house.
Vertical bars should be located not only in the corners, but also along the entire perimeter of the cabin, at a distance of one to two meters from each other.
The most important elements of the cabin - the door and windows - must be tied to the frame beams. In general, the more vertical beams there are in your shed, the stronger the entire structure will be. The beams are connected to each other by transverse strapping made of boards.
Elements such as doors and windows should be thought out in advance. Their installation is carried out even before the frame of beams is covered with boards.
Country house with veranda
The presence of a veranda is a distinctive feature of two-room cabins. After completion of construction on a summer cottage, such a model can be successfully used as an extension to the main residential block. Step-by-step instructions for operation:
- First of all, they make a detailed drawing of the building indicating all the details of the layout.
- Choose a construction method and materials.
- When forming the frame, it is necessary to weld additional supports for future partitions. Subsequently, metal sheets, profiles, or wooden panels will be welded to these racks.
The presence of a veranda allows you to fully distribute the room into zones: living, kitchen and sanitary sections.
If you don’t have construction skills, and installing a change house in your dacha is simply necessary, you can purchase a ready-made stationary or mobile model.
Construction supply stores offer their customers catalogs with a wide range of country houses.
Laying the floor
Now you need to lay the floor; it will be two-layer, so the bottom layer of the floor can be covered with thinner boards. A layer of mineral wool is laid on the lower floor boards, which should provide reliable thermal protection of the home from below. After this, the upper part of the floor is laid, for this part of it tongue-and-groove boards 40 or 50 mm thick are used.
- Do-it-yourself tandoor - step-by-step instructions for quick production at home (100 photos)
Do-it-yourself bathhouse made of timber - 120 real photos of ready-made solutions. Step-by-step instructions for beginners
DIY brick barbecue - step-by-step instructions for beginners (125 photos)
The walls of the cabin are also made of tongue-and-groove boards. They are nailed or fastened with self-tapping screws to the vertical posts of the frame.
Base, frame, floor
A wooden trailer cabin, even a two-room one, is not a very heavy structure, and the foundation for it does not require a very complex structure. It will be enough to simply lay the foam blocks in increments of 1.5 meters.
If the change house is made more heavy, then shallow block columns are suitable as a foundation.
Before assembling the frame, the wood for it is well treated with an antiseptic. The foundation is covered with roofing felt on top for waterproofing. At the ends of the strapping, a half-tree connection is made at an angle of exactly 90 degrees.
In the central part of the short beams, 2 grooves are cut and the central beam is laid.
We recommend reading:
How to make a utility block for a dacha - a step-by-step description of how to build it yourself and instructions for arranging a utility block (115 photos)How to build a bathhouse from timber - 125 photos of the best projects and ideas on how to build a bathhouse correctly
Do-it-yourself canopy: step-by-step description of how to build a canopy correctly. The best ideas and beautiful design options (95 photos)
A rough version of the floor is made from boards, which is covered with heat and waterproofing on top. A finished version of the plank floor is already laid on top of the waterproofing.
Next, they move on to assembling and connecting the frame of the walls and roof. You can make a change house with a veranda, but then calculate the frame for it too.
Bathroom
Since the design of the house provides for the presence of a sewerage system, it will be a change house with a toilet according to all the rules of a civilized home. A change house standing on a strip provides for its long-term use as a residential building, so why not install a septic tank next to it.
If you just dig a cesspool, then, in accordance with sanitary rules, it should be located at a distance of 25 meters from the water source (well or well).
Having spent money on a septic tank, you can slightly neglect this rule and dig a well or drill a well in the immediate vicinity of the construction site. Otherwise, a change house with a shower and toilet will become simply a fiction.
Although, of course, the presence of a septic tank is unimportant, since instead of a regular toilet, you can install a dry toilet, then the sewer system will only be needed to drain wastewater from the shower room and kitchen.
Country house with shower
The presence of a shower is an important detail at the stage of construction work on a summer cottage. During the hot season, you can use a summer shower outside.
However, a cabin with a built-in shower is much more convenient. The principles for installing a shower area are the same as for a built-in bathroom.
