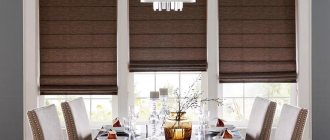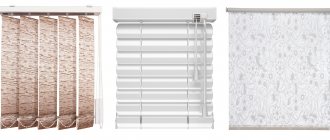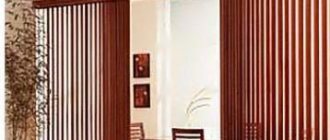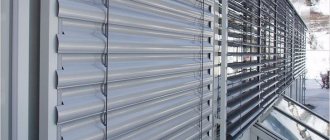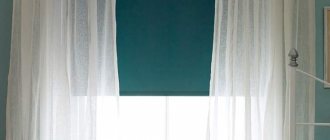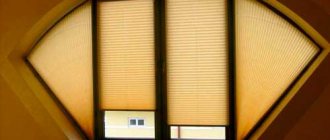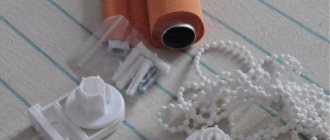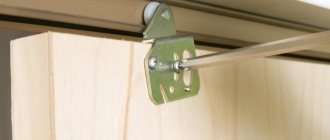At the design stage of a two-story private house, the type of staircase, its location in the house, the material and style of the external design are determined in accordance with the interior design of the house. A window in a private house - its shape, size, decoration also depends on the parameters of the staircase for the lighting of which it is installed and on the style of the facade of the house, on which the staircase window should look harmonious and natural.
Methods for designing staircase windows and choosing between the classic option and modern panoramic glazing will be discussed in this article.
Ready option
Interesting design
This interior element performs several important functions:
- Lighting of the flight of stairs
and the turning area ensures safe movement. Natural lighting creates a sufficient level of illumination of spans and platforms. Size also affects the level of illumination, but do not forget that the staircase structure and the space it occupies, as a rule, are not equipped with heating devices, and the main heat loss occurs through the plane of the glass; - The creation of a healthy microclimate
in the house also occurs due to the fact that by installing such an element with the function of opening the doors, you can ventilate the space, and periodic exposure to direct sunlight provides high-quality insolation;
Another option
- The decorative effect
is created by correctly choosing the shape of the window and the method of decorating it. In addition, it decorates the facade of the house on the street side, so it is important to take care of its exterior design;
Decoration option
- Due to natural lighting, money is saved
that would have been spent on electricity consumed by artificial light sources.
Important! With panoramic glazing, no decoration is required - the surrounding landscape, stunning in its beauty and pristineness, will become the main decoration.
Materials for manufacturing staircase windows
Lighting method
Staircase windows are made using the same technologies as all similar structures in the house.
Important! To ensure that everything looks harmonious on the façade, the product is made from the same material and in the same color as other similar elements.
The most common materials used for manufacturing include the following:
| With frames made of natural wood, this is an environmentally friendly design that has a decorative appearance, thanks to the unique natural shade and texture of the material. The heterogeneous structure of natural wood provides natural microcirculation in the room. Modern window systems made of natural wood are durable, aesthetically pleasing, and provide thermal and sound insulation of the room in which they are installed. The price of such products is very high, but their quality and long service life justify it; | wood application |
| Metal-plastic window systems have a more affordable cost and choice. Modern technologies make it possible to produce PVC versions of any shape, even round. The glass size and area can be any. These structures reliably insulate the room from cold, noise, dust, wind, precipitation and pollution from the outside. Such elements look neat on the facade of the house. A positive quality is that the plastic surface of the profile can be laminated with a film of any shade or with an imitation of the color and texture of natural wood; | |
| Not so long ago, window systems made of glass composite appeared on the construction market and competed with PVC profiles. Fiberglass structures have high strength, durability, they do not burn or emit toxins when heated, they are lightweight and have low thermal conductivity, they are repairable and aesthetically attractive. | Fiberglass composite |
| Aluminum glazing is cheaper than metal-plastic, and modern technologies have made it possible to produce profiles of sufficient thickness for glazing residential premises. This type of glazing is most relevant for houses in a modern style. Aluminum profiles are often used for panoramic glazing, which does not look massive due to the small width of the profile. | Application of aluminum |
How to apply
Often the space has a large glass area, thanks to the dimensional façade element.
Decor
But there are several significant disadvantages of such glazing - an open external view will attract the views of strangers, especially if this part of the house faces a busy street, and on sunny days, the staircase and adjacent rooms will warm up too much.
Translucent curtains with tiebacks
There are various options to resolve these issues:
- Decorating with curtains
will create the necessary atmosphere in the interior, choosing them in accordance with the stylistic direction;
Turning area
- You can hang vertical or horizontal blinds
, which will allow you to regulate the level of illumination in the space;
- You can use matte film
, which is quickly glued to the glass with your own hands;
- You can use tinted glass with an energy-saving effect
;
- When ordering a window system, you can install mirrored double-glazed windows;
- You can use frosted light-diffusing glass
, which does not reduce the level of lighting in the room; - The glass can be colored tinted
or made using stained glass technique;
Stained glass type
- New are electrochromatic glasses with remote control
, allowing ordinary-looking glass to become completely light-proof if necessary.
Decor
Roll view
The design can have different shapes and dimensions. With the help of properly selected curtains, original openings can be made even more expressive; an unsuccessful shape and geometry can, on the contrary, be corrected or disguised. In any case, curtains will give the interior a complete, harmonious look.
There are several nuances that should be taken into account when designing:
- The window opening may be difficult to reach, for example, if it is located too high;
- The design may have non-standard parameters - shape and size, as a result of which the curtains will need to be sewn to order;
Horizontal blinds
- It is necessary to carefully consider the quality of the fabric for light transmittance. If there is not enough natural light entering the staircase, due to a certain orientation of the building, or there is some kind of external obstruction, then the fabric of the curtains should allow the penetration of light, and not obscure it even more. And vice versa, if there is too much light, then the fabric is selected taking into account this feature;
Design of a spacious area
- It is important to consider the style of the room;
Design of a large structure
- You should decide which goal is a priority - to emphasize the window opening or to disguise it;
Design in a private home
- You need to decide for yourself how much you can spend on this type of work.
The design instructions contain a number of recommendations that will help you avoid making annoying mistakes:
- The length of the fabric must be chosen correctly. It is unacceptable for the fabric to lie on the floor of the turntable or steps, even if the flowing drapery looks appropriate in the existing interior. Curtains that are too short will not look very nice, as will “torn” walls in the middle. It is necessary to select the optimal length in accordance with the geometry of the space;
Decorative elements
- If you have previously hung a curtain that is too long, you can correct the situation using a tieback attached to one side of the window opening. Asymmetry in window design always looks original;
Place to rest
- Blinds will be a practical solution. They are easy to operate and easy to maintain. Horizontal blinds are suitable for modern interiors, and vertical fabric products with different textures and patterns are suitable for traditional ones;
Vertical blinds
- If the tinted window has a beautiful outline - round or in the form of an arch, then it does not need to be further decorated. When ordering a window system, it is enough to choose a decorative layout in a double-glazed window, which can be golden, silver or white;
Decorative frame
- In the window niche you can install glass shelves for plants or accessories if the window is not decorated with textiles and remains “open”;
Low option
- A window opening of an unfortunate shape can be disguised using textiles, the color of which matches the shade of the walls;
Duplicate design
- To allow a large amount of natural light to penetrate into the room, you should choose light, flowing fabrics;
Lightweight fabric curtain
- It is important to take into account the color of the finishing materials on the walls when choosing colors that can harmoniously combine with them, set them off or create contrast;
Interesting design
- To make the space on the turntable look spacious, you should abandon additional decor;
Oval type
- The fabric must be resistant to fading.
Types of curtains
Interior decoration
There are several models of curtains that will allow you to effectively decorate a window opening:
- French-style curtains are distinguished by soft drapery and a large number of folds, which will look most harmonious on a tall structure. The material can be anything - heavy satin or an airy veil will help create a unique look for the window opening;
Photo of the option
Important! For a low window decorated with French curtains, you need to choose a smooth fabric that will not look bulky.
- Italian-style curtains are two pieces of fabric connected and fixed on a curtain rod. On the side, each canvas has a pick-up. You can decorate the junction of the canvases with bows or tassels. Tiebacks can be made in the form of a cord or a ring. Double-layer curtains with a white base and contrasting fabrics look most impressive. Italian curtains will look most harmonious on a narrow, high window opening;
Important! Before you start sewing curtains, you need to carefully measure the window opening. If a large number of folds are expected, then the width of the window opening should be increased by at least 2 times.
- Roman blinds are chosen for small windows located within reach for manual control of the lifting and lowering mechanisms. The width and height of such curtains must correspond to the dimensions.
Classic style
The classics include French curtains, straight tulle, curtains, and lambrequins.
French curtains are often chosen for narrow and tall windows. They can be hung solo or combined with curtains. On wide openings (at least 1.5–2 m), French curtains look beautiful with lambrequins. With narrow ones, it’s better not to take risks; the lambrequins look like icicles on them.
If the windows are located along the flight of stairs at different heights, they can be decorated with light tulle, beautifully picking up the canvas on one side.
Another classic design option is light straight curtains framing the window opening. The best material for this purpose is plain linen, especially if the staircase is wooden.
This is what stairs look like, decorated with classic curtains
Staircase windows are often installed on the facade of a house, and they can be very large - 2-3 floors high. Therefore, when choosing curtains, it is important to consider how they will look from the street. Roller blinds don't look good at all - when closed they simply blend into the wall. If you use French or Roman blinds, make them at least half lift. This is convenient if you need to look out the window.
Panoramic glazing
Design option
It is also worth considering the panoramic glazing of the rooms in which the staircase structure is located. A panoramic window is characterized by a large glazing area, occupying a space in height from floor to ceiling.
Aluminum option
Often such glazing can be found in modern houses. Clearly, this solution allows you to create a memorable, expressive facade of a private house, but what are the nuances of such glazing?
Advantages and disadvantages
When deciding how to glaze a space, you should know about the positive and negative sides of panoramic glazing so as not to be disappointed later:
- Large glass means a lot of natural light and a stunning view that opens up to the eye at any time;
Interior example
- Panoramic view both to and from the street. Therefore, to avoid the feeling of living in an “aquarium”, it is necessary to use curtains, blinds, tinted or mirrored glass, which can lead to additional financial costs;
- To avoid heat loss through such a large glazed plane, multi-chamber double-glazed windows are used. But as a result, the structure turns out to be quite massive, so it is necessary to take this point into account at the stage of designing the house and calculating the foundation;
Scenic view
- Despite the large glass surface, they are safe from mechanical damage - it is impossible to break them;
Fencing
- The extensive glazed surface requires careful and frequent maintenance, removal of stains and dirt;
- Glazing will allow a lot of natural light and sunlight to penetrate, so it is necessary to use thick curtains, blinds or light curtains, but there will always be a risk that furnishings and wall surfaces will be susceptible to fading.
Large structures
In any case, going up or down the stairs with panoramic glazing will be an exciting walk, provided that there is a beautiful landscape outside the window.
When decorating such windows, it is also necessary to take into account the view of them from the street, so you should take into account some nuances:
- The staircase must be in perfect condition, and the window itself must be made of modern materials;
- When choosing decorative elements for stairs, turning platforms and under-flight space, it is necessary to avoid items that are too small;
- The staircase should not look overloaded with decorative items;
- The internal stylistic direction of the interiors and design should be harmoniously combined with the facade of the house.
The original design of a window opening can be represented by one large tall window or an ensemble of several smaller windows. They can be long narrow, arched or polygonal.
To create an interesting graphic design, it is possible to use false planks that imitate complex frames and sashes.
Important! When designing panoramic glazing, it is necessary to carefully select the location of the opening doors for ventilation, which should be within reach.
As mentioned earlier, special attention should be paid to decorative elements, which should have sufficient overall dimensions. High staircases with several flights can be decorated with beautiful hanging chandeliers.
Turning platforms and under-flight space can be decorated with large sculptures or large-format paintings and photographs. You can use tall indoor plants in stylish flowerpots.
A spacious landing can have additional functional load in the form of a place to rest, equipped with a lounger or an unusually shaped chair.
The video in this article will tell you how to decorate a window in a house on a staircase.
Very often, the layout of country houses is designed in such a way that a window is provided on the flight of stairs. This was done not only to improve the natural lighting of the house, but also to create a harmonious appearance of the cottage. However, in order to balance the level of natural light and somehow decorate the window opening, it is necessary to choose a suitable curtain that would not stand out from the general interior context and fulfill its main functions, such as protection from the sun and prying eyes. Often such a curtain serves as a kind of connecting link in the entire design chain. For example, by choosing a luxurious classic curtain, you can make it the highlight of your interior in the same style. Is this choice as simple as it might seem at first glance? Not really, when choosing a staircase curtain you should take into account some important nuances, taking into account which you can choose the most successful decoration for your window, turning it into a real interior masterpiece.
Curtains for stairs
Very often, the layout of country houses is designed in such a way that a window is provided on the flight of stairs. This was done not only to improve the natural lighting of the house, but also to create a harmonious appearance of the cottage. However, in order to balance the level of natural light and somehow decorate the window opening, it is necessary to choose a suitable curtain that would not stand out from the general interior context and fulfill its main functions, such as protection from the sun and prying eyes. Often such a curtain serves as a kind of connecting link in the entire design chain. For example, by choosing a luxurious classic curtain, you can make it the highlight of your interior in the same style. Is this choice as simple as it might seem at first glance? Not really, when choosing a staircase curtain you should take into account some important nuances, taking into account which you can choose the most successful decoration for your window, turning it into a real interior masterpiece.
Window decoration
No matter what size your window space is, you have a great opportunity to choose the perfect curtain to frame it. Of course, a large window in a country house means plenty of light, good ventilation and safe climbing up the stairs. However, if your window space is not large or has a non-standard shape, this does not mean that you have no chance of choosing stylish drapery for it. You can easily transform the whimsicality of its shapes, for example, with the help of asymmetrical curtains, and decorate a small window space with mini curtains. Today, the variety offered by modern specialized stores is so great that everyone, regardless of the layout of their home and financial capabilities, can easily choose exactly the option that will look most advantageous in a particular interior.
Original drapery can become an accent of your interior.
So, let's look at the main problems that may arise when designing a window opening on a flight of stairs. Among them are the following:
- poor lighting associated with the location or size of the window space;
- non-standard shapes or architectural flaws in window layout;
When choosing curtains, the following conditions should be considered:
- General style of your home. When selecting a curtain, do not forget that its disharmony with the entire interior composition can incredibly ruin the look of your renovation. Therefore, be sure to adhere to the style that is inherent in the entire interior.
- Decide on the goal you want to achieve with the curtain: you can either emphasize the shapes and dimensions of your window space, or correct some roughness and design flaws.
- Decide what funds you are willing to invest in decorating your window space.
By comparing all these factors, it will be easier for you to understand what exactly you need and at what price.
The asymmetrical shape of your curtains can hide any planning errors.
Now let’s move on directly to the main recommendations, if you take them into account, choosing curtains will not cause you any difficulties:
- Be very careful when choosing the length of your drapery. Both overly and insufficiently long curtains will have an unsightly appearance. If you have a small window, opt for curtains that match the size of the double-glazed window or a length just below the window sill. A large window space can be decorated with floor-length curtains, but don’t overdo it. Curtains whose length reaches the middle of the wall will look clumsy and out of place.
- Opt for lightweight tulle fabrics that allow sunlight to pass through well.
- Do not choose curtains whose colors will create a contrast with the decoration of the walls.
- You should not resort to using a large number of curtain decorative elements; this is absolutely inappropriate in a flight of stairs.
- To raise low ceilings, use curtains with vertical stripes.
- If your window space lets in a lot of light, choose curtains made from textiles that are resistant to fading and discoloration.
- Do not forget that the curtain rod should also not stand out from the overall style of the house.
Photo of floor-length curtains in light colors.
Types of curtains for decorating a march
There are several models that will look ideal on a staircase window, among them the following can be distinguished:
- French curtains or awnings. These draperies are distinguished by their voluminous scallops - lush, rounded textile folds. A French curtain made of light, flowing fabric looks especially elegant. Such curtains always have a rather elegant and pompous appearance, which will give your interior a special charm and style. They will fit perfectly into a classic interior, creating a feeling of solemnity and luxury.
- Italian curtains are presented in the form of two textile fabrics, which are matched using tiebacks. They create a visual semblance of a frame framing your window, thus turning it into a real masterpiece of art. The choice of tiebacks depends on your personal preferences; these could be ruffles, bows, decorative cords or rings. By choosing a light curtain made of thin fabric, which will be the basis of this curtain composition, you will give it a light, flirty look and create a pleasant, romantic atmosphere in your home. In addition, with some imagination and a little effort, you can create such curtains simply with your own hands.
Give your interior Italian expression and pretentiousness.
- Roman blinds are an excellent choice for small windows. A straight canvas made of dense fabric follows the size of your double-glazed window, which significantly saves space. Such curtains look very modern and stylish, which is why they are very popular today. They perfectly combine sophisticated, laconic design and high practicality. Thanks to the impregnations applied to the surface of the textiles from which the curtains are made, they are resistant to fading and stains.
Photo of graceful French awnings in flight.
These are just a few of the most common options, but you can easily opt for roller blinds, blinds or Japanese curtains in the minimalist style. Remember that a lot depends on both the style of the room for which the curtain is intended and the functions it should perform.
Windows on the stairs in a private house are installed to improve lighting during the day. They are often presented in a panoramic design and have radial or direct placement. Installation of such a structure is carried out in the center of the building or from its end.
It will be convenient to look at the window on the stairs in a private house in the photo.
Staircase design
- Decorating stairs does not include small elements.
- The functional area of the installation should not be used as a utility space. It is not recommended to litter areas visible from the outside.
- The glass elements are decorated with stained glass, tinted and mirror surfaces. It is possible to install structures with frames that imitate natural wood. The glass itself forms a panoramic design.
- For one large, tall window, an ensemble of smaller forms is an alternative. Oversized and long narrow glazing, placement of arched and polygonal products is possible. They are made in traditional and modern style.
- To give the glazing an original graphic design, there is no need to install multi-leaf structures. False planks (decorative overlays) are well used, acting as an imitation of a complex frame.
- Close attention is paid to the convenience of placing the doors that provide ventilation. The main criterion is the correct selection of height.
- Panoramic windows are equipped on the opposite side with rectilinear and curved flight stairs, which have a more solid appearance. Rectilinear designs provide for the placement of marches along the windows or across them.
Attention!
If you do not plan to hang curtains on the glass, you can successfully decorate the slopes and partitions.
Functional Features
Installing panoramic glazing helps to concentrate all your attention on the stairs
:
- More presentable fencing, lighting effects and product cladding can be provided.
- The placement of carpets must be consistent with flawless execution. Steps made of glass or onyx are especially attractive in this case.
- When decorating the building itself, you can choose luxurious chandeliers, sculptures and flowerpots.
- The open layout of the staircase allows for the immediate use of a zone divider placed between the living room and kitchen.
- Cabinets under stairs are not equipped with doors with furniture handles. This ensures that furniture facades are disguised as partitions.
Material selection
Textiles or blinds are used to protect against UV rays. Window frames are made from materials familiar to everyone:
- Solid wood. The uniqueness of the material lies in its naturalness and appearance. It absorbs sounds well and is characterized by thermal insulation properties. Valuable wood species will cost more, but will ensure long service life.
- Metal-plastic. It is durable and easy to use. There are products made in different styles and colors. Thanks to the ease of installation, it is possible to create the most complex configurations.
- Fiberglass composite. This material is a cross between glass, plastic and metal. It is practical and easy to care for, and allows you to decorate with paint.
Stairs for a private home combine necessity and attractiveness. In a cottage or two-story house you cannot do without a staircase, but, depending on the interior, you can choose a special one that will complement the decor. Today we will analyze in detail, as well as their characteristics, so that your staircase is safe, comfortable and beautiful.
Choosing curtains for a window near a flight of stairs
A flight of stairs is the connecting link between rooms or floors. All rooms in the apartment have different design solutions. Therefore, it is important that the decoration of the staircase window is concise and versatile.
Properly designing this space is quite difficult for several reasons:
- inaccessibility
- non-standard parameters such as size and shape
- dimly lit location.
Recommendations for the right choice:
- Pay attention to light curtains that do not block sunlight from entering the room.
- The color of the textile should set off the wallpaper or contrast with it.
- The absence of decorative details will contribute to the visual spaciousness of the landing.
- A vertical ornament will “raise” the ceiling.
- Choose a practical fabric that contains polyester, viscose and cotton. This material practically does not fade and is easy to wash.
- To accentuate beauty and elegance, use a stylish cornice.
No one argues that a window on the stairs is wonderful. Not only does it let in natural light, but it also promotes a safe and enjoyable climb. Properly selected textiles will complement and emphasize the beauty of such a window opening and give the interior completeness.
Let's figure out what to look for when choosing curtains for a window near the stairs:
- Carefully examine the staircase structure itself and the space around it. Determine the style in which they are made.
- Decide on the tasks that the curtains face - to hide or decorate the window opening.
- Calculate the amount you can spend on buying textiles and sewing curtains.
Types of curtains
In a classic interior, French curtains will look as laconic as in the photo. They are ideal for high window openings (see photo). This type of curtain is distinguished by the presence of soft drapery, which contributes to the formation of beautiful folds. Any textile is suitable for their production, both heavy satin and airy veil.
For a low window opening near the stairs, this is not the best option due to the bulkiness of the structure. It is preferable to use a smooth cloth. It is this that will allow you to create the main distinctive element of the French style - folds. This design option will add chic and shine to the interior. For self-tailoring, we will give one piece of advice. The fabric footage must exceed the size of the window, since the curtain must cover the window structure completely.
Italian style is two pieces of fabric connected and fixed on a cornice, with tiebacks on the sides. The joint of the canvases is decorated with a bow or tassels. Rings or a cord usually serve as a catch. Heavy curtains are recommended for sewing. Double-layer curtains look gorgeous when the colored side panels contrast with the white base. Such curtains look most advantageous on a high and narrow opening. With their help, you can adjust the size of the window up or down. The advantages of this option are reasonable price, ease of sewing and ease of fastening. Italian style will add romanticism and aristocracy to the room.
Roman blinds are suitable for small landings. The lifting and lowering mechanism is located on the window itself, and the size of the canvas and the opening exactly correspond to each other. The length of the Roman curtain can be adjusted. Its peculiarity is the complexity of its manufacture. Wrinkle-resistant fabrics are ideal for sewing. The ideal evenness of the canvas is achieved using a special fastening technique and support.
The need for stairs in private houses
The staircase in a private house serves not only as an element allowing access to the upper floor, but also as a rather important piece of furniture. Often the staircase is installed in the yard, that is, outside. Otherwise, when the staircase is inside, you need to choose the model and color design of the staircase, taking into account the design of the room in which it will be.
Approach the selection of stairs responsibly and seriously, carefully study all available materials, types, their advantages and disadvantages:
- The first thing you need to choose is the place where the staircase will be located: in the center of the room, in the front door, in the living room or even outside the home;
- Make a plan for the location of the structure, the approximate size and area that will need to be allocated for the stairs;
- Choose a model depending on whether there are children or elderly people in the house; most modern types of stairs are not intended for this;
- Consider the thickness of the walls on which the staircase elements will be installed;
Taking into account all these nuances, you can choose the ideal staircase.
Dimensions of staircase steps in a private house
The dimensions of the steps must be selected in accordance with safety rules and the total area of the room.
The staircase, which will be installed in a private house, will perform the following functions:
- To be comfortable, but at the same time, practical, this is especially true for modern ones;
- Provide convenient descent and ascent;
- Include safety balusters and railings;
- Have steps of sufficient width and height, which facilitate comfortable and easy movement along the stairs;
- Be sufficiently illuminated for comfortable movement in the dark (it is advisable to use various lighting fixtures - sconces, floor lamps, chandeliers).
Namely:
- Width of the flight of stairs;
- Steepness of the climb;
- Type of design;
- Size of steps;
- Square.
Before choosing a staircase, take all the necessary measurements.
Optimal width of stairs in private houses
There are no identical standards for absolutely any type of staircase, so you should pay attention to all the nuances that arise during planning. In a small room, you should not use steps that are too wide and the like.
To purchase a ladder that is comfortable to use, pay attention to the following indicators:
- Step width,
- Passage height,
- Step height.
The ideal distance and width of the steps will allow you to comfortably use the stairs even in the dark and in low light.
In order for a person to feel confident, regardless of the direction of his movement, the foot must rest on 90% of the area of the step. Taking into account the specific design of stairs, it is allowed to have an overhang of one step onto another (no more than 3 cm), the width in this case should be more than 25 cm.
Is it necessary to design a staircase in a private house?
How to design a room with a staircase? Start your renovation by drawing up a project. It is better to draw projects and write down parameters. When designing a house, use a tape measure to determine which steps will be involved and count them, and measure the height from the floor to the next floor. Don't forget to take into account the thickness of the trim.
Write down all values to make designing as convenient as possible.
There are the following standards according to which the structure is designed and the main parameters are calculated:
- The angle of inclination is within 45-50 degrees; stairs whose angle exceeds 50 degrees are called attached;
- The best tilt angle is 26 degrees;
- The width of the step must be at least 30 cm;
- The width of the steps at the narrowest end should be at least 11 cm;
- The distance between the railing balusters does not exceed 15 cm;
- The height of the fence depends on the family members; if there are small children, the railing must be at least one meter high;
- The number of steps according to the standards ranges from 3 to 18;
- In houses with small children, the distance between the railings does not exceed 20 cm, the distance between the balusters is 1 m;
- The structure can withstand a load of 180-220 kg, and the fences can withstand a load of at least 100 kg.
The width of the flight may vary, but as a rule, standard values are used.
Namely:
- Large houses are characterized by stairs of increased comfort - from 1 m 25 cm;
- In special rooms, stairs with a march, 110 cm wide, are installed;
- Railings are installed on stairs with a width of 90 cm.
Small stairs up to 80 cm wide are installed in utility rooms and storage rooms.
We place a window on the stairs in a private house: photos and nuances
A staircase is often installed near a window opening. What shape and design the window will be depends on the design of the room and the house as a whole.
Before creating a staircase with a window, carefully consider the overall interior and style of the home.
Currently, window manufacturing technology is carried out from various materials, each of which has its own advantages and disadvantages.
Most often, windows are made from the following materials:
- Wood;
- Metal-plastic;
- Fiberglass composite.
The first material is perfect for people who prefer natural and environmentally friendly materials. This is an excellent finishing material, has good sound and thermal insulation, as well as a chic appearance. However, good wood is quite expensive, but it will also last quite a long time. They are often made to order; look at the advertisements of some of the masters.
Metal-plastic is a modern and very practical material that protects the room from dust and dirt from the inside. It also has high sound-proofing and heat-insulating properties. Does not require maintenance, has a huge number of color variations. However, for installation you will need the help of professionals; it is difficult to install such a system with your own hands, but such windows will last a very long time.
Fiberglass composite is often called fiberglass. Its production has especially increased recently. It incorporates the properties of plastic, glass and metal. This material can be called innovative in the window market; it is characterized by high strength, long service life, and also an unusual appearance. Fiberglass composite is easy to care for and very practical. A technician can help you install windows.
Metal-plastic
They have a very advanced and modern look. Perfectly protects interiors from dust and dirt. They demonstrate good sound insulation qualities and retain the internal heat of the house for a long time. Experience shows that such windows last for a very long time without requiring special care. Today there are many options for sale in different color shades, which gives a person the opportunity to choose the most suitable windows for the facade of their home. However, installing such a window yourself can be quite difficult. Therefore, such a service is often ordered from specialized companies.
Fiberglass composite
Also called fiberglass. This material, in its physical and chemical properties, is somewhere between glass, plastic and metal. This is a new word in the production of window structures. Fiberglass windows are gradually winning the hearts of our compatriots due to their high strength, durability and original appearance. A long fiberglass window on the stairs of a country cottage will be very useful. After all, such products, as in the photo below, can be painted, they are easy to care for and very practical.
Proper lighting of stairwells and steps in a private home is the key to the safety and cozy atmosphere of your home. That is why it is important to design window openings on the stairs of a two-story house.
Staircases in private houses: photos and design
A staircase can dramatically change the atmosphere of a room and the house as a whole. Different photos show several different interiors with different staircase designs. There are corner, intra-house and.
Examples:
- For a classic hall interior, grand staircases made of expensive wood with beautiful carvings are perfect;
- Modern design trends should not be overloaded with unnecessary details; choose, pay attention to glass elements;
- High-tech loves non-standard shapes and colors, so here you can experiment and create an unusual staircase with a floating effect;
- Natural materials for stairs are used in eco-style and in the kitchen, pay attention to wood;
- If you prefer various patterns and elements of the cultures of other countries (ethnic style), then pay attention to the one with carvings;
- A living room in an Asian interior will become even more beautiful with bamboo railings;
- The entrance hall is in country style with a wooden staircase with floral carvings and slightly rough shapes, and has wide dimensions;
- Installing forged elements (casting) on a staircase in white is an amazing solution for a Provence interior;
- Staircase with stone decor in a chalet-style room;
- For a loft-style corridor, black is suitable;
- The wardrobe will look better if it has a multi-level storage system;
Remember that the wallpaper and finishing of the floor and ceiling should be harmoniously combined with the color of the stairs next to the wall.
Safe and optimal width of stairs in a private house
To construct a staircase structure, it is necessary to determine its optimal parameters and calculate the width and height of the steps.
The main thing to be guided by is safety considerations; the design, first of all, should be comfortable, safe and reliable.
Even at the stage of creating the diagram, it is necessary to pay due attention to the safety of the stairs. If elderly people and small children live in the house, it is especially important to create comfortable conditions for their movement.
This is determined by SNiP, namely:
- Ideally, if the gap between the balusters is less than 15 cm, in this case, the risk of failing or falling from the stairs when climbing to the second floor is zero;
- The most optimal dimensions for a riser are: height from 13 to 20 cm (maximum), width from 21 to 35 cm;
- The optimal standard staircase in a private house should be compared with inter-flight platforms;
- The width of the stairs in a private house should be from 90 cm (minimum), primarily due to banal safety standards, so that during an emergency you can easily go down or up the stairs;
- The slope of the stairs does not exceed 40 degrees, which is due to the same safety rules; the stairs should not be steep so as not to provoke a fall.
Also, the height of the steps should match their width, which will not allow you to stumble during the climb; do not build more than 18 steps in one flight, limit yourself to 12 in one flight, so that the stairs are not too high, and therefore dangerous.
Advantages of two-story houses with windows on the staircase structure
Country cottages for the most part are distinguished by a fairly large living area, because they have two floors at once. At the same time, the area of the site itself is spent economically and very rationally. If you organize a beautiful and bright staircase to the second floor in such a cottage, then the whole house will be filled with an atmosphere of warmth and love. And living in it will be comfortable and safe for both a couple in love and a large family with small children.
That is why it is so important to provide high windows on the stairs in a private house and decorate them beautifully so that the entire building looks attractive and tidy.

