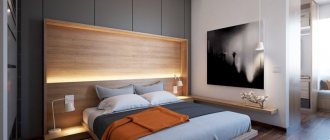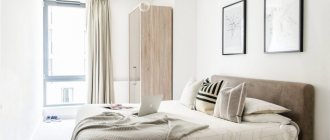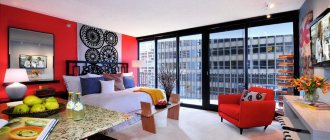Dimensional layout
Before you buy furniture and plan to arrange it, it is worth making a diagram of the existing room, leaving allowable space between all pieces of furniture.
If the room is very small, then of course the permissible distance can be reduced...
If you take a thoughtful approach to creating a plan, then in a small room the furniture will be arranged in such a way that there will be no inconvenience during your stay later.
Choosing finishing materials
First of all, you should decide on the materials for finishing the room. This point is extremely important for starting repairs. Every effort must be made to ensure that the finishing ultimately visually expands the bedroom, and does not make it even longer.
This means that two of the four walls of the rectangular room must be designed differently. Consequently, the materials for covering walls will vary. The design of the ceilings and floors is also of great importance.
Can be used for walls:
- wallpaper with small patterns;
- photo wallpaper (but carefully and selectively, not on all walls);
- wallpaper for painting;
- wall paint;
- mirrors and mirror coverings;
- decorative plaster.
For floor:
- glossy coatings;
- linoleum (without a large pattern or for laminate, squares are also suitable);
- laminate;
- carpet (square or rectangular).
To decorate the ceiling, you can use any plain materials in light colors. It is also permissible to combine finishes. For example, a suspended ceiling with a plasterboard structure. But be careful that this design decision does not work against your interests.
Note! For the ceiling, ceiling tiles in the shape of squares are suitable only if they somehow overlap with the floor covering. Other decorative square elements are also good in arranging a room.
How to decorate ceilings, floors, walls
We've sorted out the materials, now let's move on to the proper design.
Here are the basic rules for choosing the decorative design of rectangular bedrooms:
- It is recommended to paint the narrowest two walls of the bedroom in more saturated colors, and leave the rest lighter. You can also choose photo wallpaper for walls that are smaller in width, or for one longitudinal wall. This will visually make the room shorter and closer to a square shape.
- The golden rule of long rooms is the correct play with color and pattern. There should be no vertical patterns, especially on narrow walls. But horizontal patterns and light shades have the property of visually expanding space.
- It’s a good idea to choose glossy decorative materials for finishing two wide walls.
- You can use mirrors to visually expand the room.
- To make a narrow bedroom look more spacious and taller, you should pay attention to glossy stretch ceilings or other reflective materials.
- For flooring, it is better to choose laminate or at least linoleum similar to it. It is important that when installing, the rules for all narrow spaces are followed. The bedroom will visually appear wider if you place materials across rather than along a narrow space.
- Bulky designer chandeliers are absolutely not suitable for elongated small bedrooms. It's better to have several small light sources.
- It is advisable to choose a baguette for your sleeping room that is attached directly to the ceiling or at the maximum height. Its length is no less important. It should not be the width of the window, but along the perimeter of the entire wall from corner to corner.
- It is better to abandon the usual curtains completely, otherwise they will visually make the space even narrower. As a last resort, curtains in light shades or to match the furniture or walls are suitable.
- A good alternative would be Roman roller blinds or blinds. Let only tulle hang on the entire wall, thereby visually expanding and refreshing the room.
The main attention during renovation should be focused on the visual expansion of the rectangular space. There are no unimportant things here. Therefore, even the lighting of the room should be carefully thought out.
Now let's move on to choosing color solutions that will help make a long rectangular bedroom visually square.
Additional furniture
If the bedroom is spacious, then a special relaxation area can be created in it, and it is located in the corner of the room. To equip the place, you need a comfortable chair and a floor lamp.
If you put yourself in order mainly in the bedroom, then it is worthwhile to include a full-length mirror in its interior.
Arrangement
Bed. If the bedroom is spacious, then the bed is placed with the headboard against the wall without openings, and at the same time the bed is located in the center of the room.
The layout of a rectangular bedroom does not accept the placement of furniture around the entire perimeter of the room, because it will not be a cozy room, but a “corridor”, a “box”.
Zoning Features
Central lighting in the form of a chandelier helps to correctly place accents, but it is not advisable to place massive structures in small rooms. Along narrow walls you can install a lighting system consisting of spotlights.
It is advisable to place lamps and floor lamps at different heights. Separate lighting should be provided for the work area and dressing table.
In the photo of a rectangular bedroom you can see in detail the specifics of its zoning. To separate the sleeping area from the seating area or work area, you can use curtains or drapes made of lightweight materials, such as beads or sticks. This is especially important if it is combined with the living room.
A popular solution is to install a plasterboard partition. But such a design should not be too high. Will help with zoning:
- Long bedroom: 70 photo ideas for a narrow bedroom. New items of practical and cozy design. Examples of successful planning!
Arrangement of a corner bedroom - 95 photos of practical solutions. Options for exclusive and modern design in the bedroom
Bedroom 8 sq. m. - we design according to our minds! TOP 100 photos of new designs and a cozy atmosphere in the bedroom
- bright drawing of large sizes;
- original piece of furniture;
- beautiful textiles - stylish curtains on the windows or a colorful bedspread.
The choice of style for the room is quite wide. It is determined by the size of the room. For small rooms, minimalism or hi-tech is suitable, and in spacious rooms a classic interior or art deco will look.
Experienced designers in some cases recommend a technique such as mixing styles. However, in this case, you need not to go to extremes and find solutions that combine with each other.
Successful use of design techniques will allow you to visually change the bedroom space and create an original interior.
Other furniture in the bedroom
The dressing table is most often located perpendicular to the window.
The cabinet is most often pushed into a corner, into the darkest area, so that it is not particularly visible.
If possible, it is worth making a built-in wardrobe.
Remember that you need to leave approaches to all areas so that your mood and nerves are always normal.
Space saving
On the Internet, in numerous photos of bedroom layouts, you can see techniques that save space. For example, instead of bedside tables, shelves are used, which significantly lightens the interior.
Instead of a chest of drawers, he puts a wardrobe, which is combined with a chest of drawers.
Instead of a stationary dressing table, a mirror on the wall with a shelf is used. In addition, a pouf on wheels can be selected.
Instead of a closet, you can use a bed that has a lifting mechanism and drawers that pull out.
If the bedroom is small, then you cannot do without a closet, and in this case you should give preference to a sliding wardrobe.
Planning a children's bedroom is not an easy task, especially if there is not one child, but two, and even more difficult if the children are of different genders.
But at the same time, if you approach the issue wisely, you can find acceptable options. It is important to pay attention to the sleeping arrangements - it could be a bunk bed, a regular bed, a roll-out module, a chair-bed - there are a sea of options, and everyone will find something that suits everyone.
By the way, room space can be saved both physically and visually. In general, the use of all solutions in a comprehensive manner will allow you to achieve the desired result when planning a room.
The design and layout of the bedroom allows you to think through every action, take into account every detail, and step by step reach your goal.
You can’t do without this, so as not to deviate from the right path in creating a piece of paradise in your bedroom that will delight you every day, bringing relaxation.
Floor
The flooring is made using parquet or laminate, sometimes linoleum is also used. Flooring material is used in zoning the room. To do this, in one part of the room laminate or parquet is laid out in one direction, and in another part - in a different direction.
A good solution for providing visual effects is the diagonal type of installation. You can also use different colored material in different areas.
To decorate the central part, you should purchase a square carpet or lay out the parquet with a square pattern.











