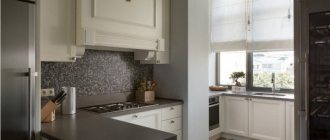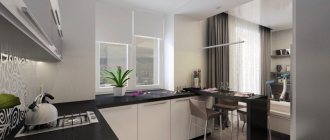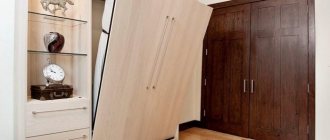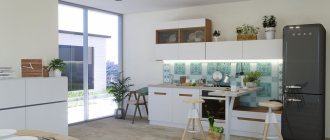The kitchen-living room is a partially or completely combined space. Such a room is not one room, in the usual sense, as it is divided into two zones. The studio, kitchen-living room with a partition is clearly zoned so that the smells of food and pollution do not spread throughout the apartment, as well as for decorative purposes.
Using a partition you can not only divide the space into zones, but also make it more convenient and harmonious
Purpose of the design
Why do you need a partition in the living room? Essentially, it does the same thing as a wall, that is, it separates one room from another. However, unlike the latter, the kitchen partition between the kitchen and the living room is much thinner and lighter, that is, it takes up less space and increases the living space.
The photo shows beautiful plasterboard partitions between the kitchen and dining room.
Partitions are made from a variety of materials; they can be very decorative and used as an interior design tool.
Structures can perform the following functions:
- zoning - the most obvious, required in a studio apartment or a combined dining room and kitchen . If finishing and placement of furniture groups is not enough for zoning, they resort to this technique;
- planning - such a partition, as a rule, occupies space from floor to ceiling and its purpose is to physically enclose the kitchen area . When cooking, odors are released, vapor appears, and humidity increases. They try to protect the dining room, and even more so the living room, from this. This can be done using a plasterboard partition between the kitchen and living room, a glass structure, a wooden one, and so on;
- functional - this kind of fencing does not save space, but it performs additional functions . The partition is combined with a cabinet, for example, or shelves, which allows it to be used as a storage place for dishes, utensils, and kitchen appliances;
- The decorative partition between the kitchen and living room serves as a design tool . Decorated in the style chosen for the living room interior. It also serves for zoning, but rather denotes the separation of zones than acts as a physical barrier.
The choice of design is made taking into account many factors. The most important thing is the area. So, with small sizes, a functional space is not installed, since it takes up a lot of space. The photo shows partitions between the kitchen and living room.
Sliding doors between the kitchen and living room: which ones are better?
join the discussion
The kitchen is one of the most important rooms in the apartment, because this is where the owner and her family members spend quite a lot of time, so everyone should feel comfortable in it. The door is an important detail, because it not only completes the interior, but also helps protect other rooms from foreign odors, of which there are a lot when cooking food.
Many people opt for sliding partitions. What are their features, advantages and disadvantages - this and much more will be discussed in the article.
Requirements for dividing structures
The partition in the living room does not act as a load-bearing wall. They can be installed without permission from the building management.
Depending on the purpose, the partition between the kitchen and living room instead of a wall must meet certain requirements:
- a structure enclosing only part of the kitchen area is allowed only if the kitchen uses an electric hob and oven. If a gas stove is installed, it is necessary to install a solid partition with sliding doors, for example;
- When cooking, steam is released, fat evaporates, and soot is formed. They settle on the walls, which leads to rapid wear of the material. Accordingly, the enclosing structure should be made of materials that are easy to clean - plastic, glass;
- preference is given to transparent or translucent materials, since in this case the space of the room is not visually reduced;
- even a decorative wall should be strong enough, especially if it is placed in the center of the room.
In the photo there is a partition between the kitchen and living room with a sliding door.
The kitchen-living room with a partition should be made in the same stylistic solution. Some difference in finish should not interfere with this.
Structural solutions
You can separate the kitchen and dining room in different ways. Accordingly, the options for partitions between the kitchen and living room differ in a variety of ways.
- A false wall is the most common option, as it is the easiest to construct . Even a novice DIYer can separate the kitchen from the living room with a plasterboard partition. Unlike a real interior wall, a fake one is much thinner, that is, it takes up less space; can be combined with a cabinet, niches or shelving, for example, to combine two functions. The material of the false wall and its design are selected depending on the style of the main room. The design can be quite durable. Shelves, paintings, and even a TV are often placed on the partition. A very unusual option is when a false wall niche is used to install an aquarium or terrarium.
In the photo there is a partition between the kitchen and the living room with a TV.
Often, a false wall occupies only part of the space, separating the kitchen area from the living room. A partition can be very decorative, as it can be given any shape, including a complex curved configuration.
The photo shows the design of the kitchen partition from the living room.
- The partitions between the hallway and the living room, kitchen and dining room are very often made in the form of a bar counter . This is a universal solution that allows you to organize a dining area, significantly saving space in both the kitchen and living room. The bar counter is a narrow tabletop at an unusual height - from 90 to 110 cm. Even a small counter allows you to organize lunch for 3-4 people. At the same time, it can also serve as an additional worktop if you make a partition between the kitchen and the dining room part of the set.
The bar counter is often equipped with shelves and a variety of equipment for storing dishes and utensils. If there is a dining group, the bar counter between the living room and kitchen is used for its intended purpose - for parties and buffets.
The design of a living room with a partition of this kind is not limited in any way. You can decorate the product in a wide variety of ways and turn it into a real interior decoration.
In the photo there is a bar counter as a separator.
- Sliding partition between the kitchen and living room - a design similar to wardrobe doors is used . Depending on the size of the opening, doors can be installed directly on the walls and attached to the ceiling, or they can fence off part of the space and combine with a false wall, for example.
The photo shows sliding partitions between the kitchen and living room.
This option has many advantages. It takes up minimal space - the width of the profile for movement, or even less. The weight of the product is small and does not create any load on the floor or walls. In addition, a sliding partition between the living room, loggia and kitchen helps prevent odors, splashes, soot and other things from entering the living room.
In the photo there is a sliding partition between the loggia and the living room.
Most often, this design is made of transparent and translucent material so as not to visually make the room smaller. It is often decorated with colored glass, painting, or sandblasting.
The photo shows a version of a glass partition between the kitchen and living room.
- Screens are a variant of a folding door . When opened, such a “flap” folds like a fan. In this case, the opening is not completely freed, but the folded door takes up minimal space. Screens are made from the lightest materials - plastic, fabric, but they are not highly decorative.
A screen, like a sliding door, easily separates the kitchen area from the living room and prevents the entry of odors, soot and fumes. However, the folding sash wears out quite quickly. In addition, this model is not suitable for large rooms and openings.
In the photo there is a partition in the form of a screen between the kitchen and living room.
How to arrange furniture?
The interior begins with the correct arrangement of furniture. Before separating the kitchen from the living room, it is worth considering the interior design of the future room.
Make a room layout on paper or in a special program. Indicate the location of windows, doors, niches, beams and projections. Then make a plan for arranging the furniture, taking into account not only its size, but also the availability of free space (minimum 60 cm). You should consider the route of movement around the room and draw it on a map to make sure that the furniture will not act as an obstacle.
You need to determine the focal point - this is the main object in the room around which the space will be built: a fireplace, a shelving unit, a wall with photographs. An elongated living room should be visually made square. For this purpose, you need to install a rack that will match the color of the walls. The second option is to hang bright wallpaper on one of the walls.
Important! You should not install all the furniture along one wall. This will upset the balance.
You should choose a place for the TV. It is advisable that the screen be visible from both the living room and the kitchen. At the same time, the TV should not be located near the window. Otherwise, glare will appear on the screen. As a last resort, it is worth purchasing blinds to diffuse sunlight.
Related article: Kitchen studio: 5 layout options/design features
Structure configuration
Although the partition is, in fact, a very thin wall, in reality its design can be much more original. How to make a partition between the kitchen and living room to give your home individuality?
- A wall with niches - most often we are talking about gypsum plasterboard partitions for the living room . The frame design allows you to make quite large and comfortable niches so that you can store utensils and dishes in them.
The photo shows how to separate the kitchen from the living room using a partition.
- An arched design is usually a decorative option, but it can include shelves and niches if it has sufficient area. The arch allows you to diversify the interior and give it a zest.
The photo shows the design of the kitchen and living room with a partition.
The partitions between the hallway and the living room can have not only different configurations, but also different structures. Models made of lightweight plastic or plasterboard with holes of different sizes and glass inserts are very popular. They are purely decorative, but very effective. Partitions made of wood materials - branches, bamboo, often include niches where living plants can be placed.
- A partition can be a floor-to-ceiling shelving unit designed and equipped for growing climbing indoor plants . This “green” wall is extremely original and always looks effective.
The photo shows partitions in the interior of the kitchen and living room.
Glass partitions
The glass partition between the kitchen and living room is often considered as a separate category. By its design, it is a false wall or a combination with sliding doors. The main attractiveness of this solution comes from the transparency of the material and the variety of decor. Glass transmits light, providing excellent illumination of the space. It is also worth separating the kitchen from the living room with a glass partition because it does not reduce the perspective: a kitchen separated from the living room visually still forms a single whole with it.
The photo shows interior partitions in the living room made of glass.
The design of such a product is extremely varied.
- Transparent glass doors from floor to ceiling are quite attractive in themselves . This solution does not affect the visual perception of the room and is suitable for decoration in any style.
- Frosted glass is often combined with transparent sections in order to provide visual separation of the kitchen and dining area, but at the same time not visually change the proportions of the room.
The photo shows interior glass partitions in the living room.
- Glass with a sandblasted pattern - a matte pattern on transparent glass or, conversely, looks extremely elegant and stylish. Depending on the design concept, the decor is selected. Thus, in the modern living room they prefer an asymmetrical floral pattern, and in the high-tech style they prefer structural decor from inserts of regular geometric shapes.
The photo shows a partition in the kitchen-living room.
- Painting – glass can also be decorated with a colored design. This option is more often used in classical and romantic styles. However, this solution also allows for hi-tech if the design is done in one contrasting color.
The stained glass partition between the kitchen and living room is the most impressive model. More often, of course, fake stained glass is realized, in which the pattern is formed by painted or fixed stripes, imitating partitions in real stained glass.
The photo shows a partition in the interior of the kitchen and living room.
The design is made of impact-resistant glass, so it is not dangerous.
The most creative options for partitions in the kitchen-living room (photo selection)
A partition in a spacious studio between the kitchen and the room is simply necessary, since it is easier to maintain order in a properly zoned apartment. Plasterboard options with a thickness of 75-250 mm are popular, in the slots of which small decor is placed - photographs, figurines, souvenirs, fresh flowers in pots, etc.
A plasterboard partition of original design will become a bright decorative element in the kitchen-living room
Designs in the form of high through shelving are very convenient - they do not look bulky, although they are quite roomy, suitable for storing books and magazines, dishes, daily used utensils, eye-catching decor, jars of cereals and seasonings. Sometimes the fence itself becomes a mini-vegetable garden, a flowerbed - flowers, herbs, some vegetables, and hanging plants are planted in a structure no more than a meter high and 15-30 cm wide.
Thanks to its non-bulky design, the through shelving does not overload the space, but on the contrary makes it more spacious and comfortable
A phytowall with living plants as a partition will appeal to nature lovers
Partition on a wooden frame finished with MDF panels
Manufacturing materials
There are many types of partitions, and accordingly, models are made from a variety of different and sometimes unexpected materials. We separate the kitchen from the living room with a partition, taking into account the design style of the living room and the purpose of the structure - planning, decorative.
- The stationary and most “massive” option is usually a plasterboard partition . Its basis is a frame made of a metal profile, covered with a plasterboard sheet. The configuration and shape of such a model can be either simple or as complex as desired.
The photo shows beautiful plasterboard partitions between the kitchen and living room.
The partition can be solid, can include main and shallow niches of any shape, can be an almost openwork structure of a bizarre shape and replace an arch. The decor of such a product is not limited in any way, since drywall can be painted, wallpapered, plastered, or tiled.
In the photo there is a partition in a room made of plasterboard.
- Wood - as well as wood materials such as MDF, chipboard, plywood . Typically, wood creates a “transparent” structure. For example, a stationary partition made of slats separates the room and visually preserves the perspective. A wooden screen with holes or a through pattern looks great when decorating a living room. Often such a partition separates the corridor from the living room.
Wood materials of any kind are readily used in the construction of functional partitions - shelving, cabinets, shelves. In addition, the bar counter is made from the same material.
- Glass - a design that usually includes sliding doors . However, a glass barrier is good in itself when it fences off part of the living room from the kitchen area. The material is remarkably decorative and does not need recommendations.
In the photo there is a glass sliding partition between the living room and the balcony.
Glass is combined with all other materials - wood, stone, plasterboard, MDF. A very interesting version of the barrier for the kitchen and living room in the Provence style, which includes imitation of sash windows.
- Plastic often replaces glass . Matte, transparent, colored plastic is not bad at all for decorating sliding doors and openwork stationary structures. Folding screens are especially readily made from plastic. The material is very light and less deformed during use.
The photo shows types of partitions between the kitchen and living room made of plastic.
- Metal - when creating an interior in the loft style, furnishing tips recommend using this material . The basis of such a product is thin tubes made of chromed or polished steel, brass, aluminum, bronze. The design is almost always stationary, as it is characterized by considerable weight.
The photo shows partitions in the interior of the kitchen and living room.
Metal structures are readily combined with glass in a high-tech style. In this case, a curved, complex configuration of the partition is allowed, which turns into a very interesting interior detail.
Partitions between the living room and kitchen perform several different functions and differ in purpose. Decorative ones serve as a design tool, functional ones allow you to create additional storage spaces, planning ones separate the working and dining areas. Partitions are designed in a variety of ways.











