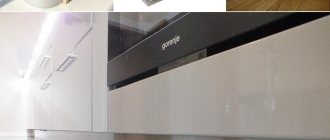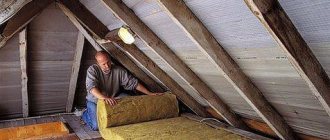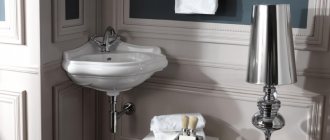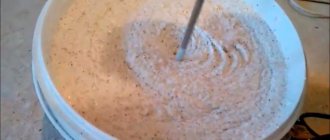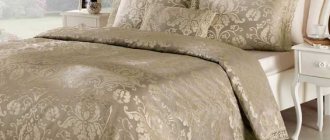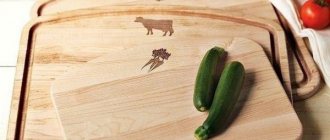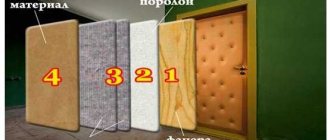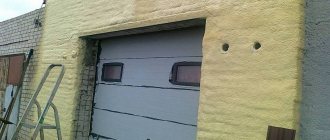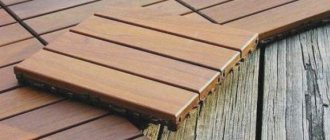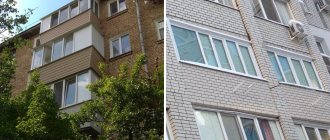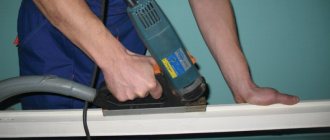Features of attic roof insulation
Many people believe that an attic roof can be insulated using the same technology as a regular roof. The opinion is completely wrong. The attic is not a second floor, but an attic space. For this reason, insulation technology has its own characteristics:
- The attic is characterized by the preservation of the contours of the pitched roof from the attic side. Thermal insulation will have to be mounted on an inclined plane. It is optimal to use a rigid material with minimal flexibility. The technologies for insulating an attic and a regular roof are very different from each other.
- All elements of the attic roof are made of lightweight materials to reduce the load on the walls and base of the building. The thermal insulation cake should similarly be light in weight.
- The attic has slopes, a floor and two gables. All these elements must be insulated. Thermal insulation of one roof will not give any results. When insulating, they try to preserve the size of the usable space as much as possible.
- Even the most modern roofing can allow a small amount of moisture to pass through. The insulation must be protected from moisture by including layers of hydro- and vapor barrier in the cake.
- In the event of a fire, the fire quickly spreads to the roof. In order for people to have time to evacuate from the top floor, the thermal insulation must not support combustion.
- The attic was invented to turn the attic into a living space. To ensure such conditions, only environmentally friendly insulation is suitable. The material must not emit toxic fumes when heated, frozen or humidified.
The comfort of living on the attic floor largely depends on the environmental friendliness of the thermal insulation.
Another feature is the fact that the technology for insulating the attic roof has two methods:
- Roof slopes are not always attic walls. This role is played by internal partitions. They are the ones that are insulated. The stingrays themselves remain cold. A ventilated space is formed between them and the walls, which can be used instead of a pantry. If the roof slopes are not attic walls, then the insulation is laid on the partitions
- When the roof slopes act as attic walls, thermal insulation is laid between the rafters, directly adjacent to the roofing. When insulating slopes, thermal insulation is laid between the rafters close to the roofing
Even if the internal space is divided by false walls, experts still advise insulating the roof slopes, and not the partitions. The technology allows you to get warm entire space under the roof.
Important! If you only insulate partitions made from false walls and leave the slopes cold, condensation can form in the ventilated space due to the temperature difference.
How to properly insulate an attic for winter living with mineral wool
To carry out the work, access to the spaces between the rafters is necessary, that is, the interior decoration (if any) must be removed.
To complete the work you will need:
- construction knife (for cutting materials);
- construction stapler (to attach vapor and waterproofing);
- knitting wire or a strong thin cord (nylon) to secure the mat/roll in the cells of the frame. Mandatory only for loose materials on surfaces with a reverse (indoor) slope. You will also need nails or staples to secure the cord/wire to the rafters/sheathing.
Installation step by step:
- If there are doubts about the quality of the roof waterproofing, it is better to make another layer. The waterproofing and windproofing film (membrane) is attached over the entire surface of the roof and walls with an obligatory overlap of at least 10 cm. Fastening can be done with a construction stapler. Instead of staples, small nails can be driven in on the outer (facing the room) plane of the rafters - a cord or wire will then be attached to them to hold the heat insulator;
- the insulation is cut out. The strips are cut so that they are 2...5 cm wider than the gap between the rafters. The looser the material, the greater the margin should be. For mats with high density, an “allowance” of 1.5…2 cm is sufficient;
- the insulation is laid in the gaps between the rafters with a slight “tamping”. The mat or roll should lie flat, without protruding towards the room. If this happens, it means that the allowance was given too large and it is necessary to trim the strips to width. For inclined or horizontal (ceiling) surfaces, it is better to immediately secure the slabs/roll with a stretched cord or wire;
- if a second layer of insulation is planned, sheathing is installed along the rafters. The thickness of the slats is selected in accordance with the thickness of the insulation layer (for example, for a 50 mm slab, a 20x50 or 25x50 mm slat is required). Next, similar to the technology described, slabs or rolled material are placed in the cells of the sheathing and secured;
- a vapor barrier layer is installed (using a construction stapler). The material must be joined with an overlap or the joints must be glued with a special adhesive tape;
- internal cladding is installed, for example, lining or plasterboard, followed by finishing.
Important: it is necessary to ensure a ventilation gap between the insulation and the waterproofing! With a normal roof structure, this is already done using counter-lattice.
Foil materials, for example Penofol, are very appropriate as a second layer of insulation. In this case, a layer of foil facing the inside of the room reflects heat and allows for more efficient heating of the attic.
Additional nuances of the process in a short video.
Methods for insulating an attic roof
Depending on the stage at which insulation occurs, the technology itself differs. The fact is that the roof may already have been erected or it may still be under construction. In the first case, you will have to insulate from the inside. The process is a little more complicated, and sometimes this method takes up a little free space. In the second case, insulation is performed from the outside, which is considered the best option.
How to insulate an attic roof from the outside
The advantage of external insulation lies not only in saving attic space. The technology allows you to maintain open access to the rafters from the attic. Periodically, wooden elements can be inspected for integrity and absence of fungus. In addition, designers use free rafter legs to decorate the attic space.
Important! From the outside, you can insulate a sloping attic roof during its construction or after dismantling the roof covering. The second option is used extremely rarely, only in case of forced roof replacement.
To lay the heat-insulating cake on the outside, create a lathing and a counter-lattice
For external insulation, only moisture-resistant materials are used. A cheap option is polystyrene foam, but it is fire hazardous, damaged by rodents, and has many other disadvantages. Extruded polystyrene foam is considered the best external insulation. The material is known under the popular brand “Penoplex”. It is resistant to moisture and mechanical stress, and can be used on the roof without vapor barrier protection.
The roofing pie diagram consists of the following layers:
- Penoplex slabs;
- waterproofing;
- ventilated gap formed by counter-lattice bars secured to the sheathing;
- roofing material.
Installing the slabs on the sheathing on top of the rafters makes it possible to obtain a continuous layer of thermal insulation without cold bridges, which are often formed when thermal insulation is loosely laid between the rafter legs on the attic side.
The external insulation process consists of the following steps:
- At the bottom of the slope, a batten is placed across the rafter legs. The jumper will prevent the insulation from slipping. The thickness of the slats and plates must match.
- Starting from the bottom of the slats, lay the slabs. They are placed in a checkerboard pattern so that the joints are ligated. Each slab is fixed with a dowel with a wide head.
- After insulating the entire attic slope, a waterproofing membrane is spread over the slabs. The strips at the joints are overlapped by at least 15 cm. Each joint is taped.
- Counter-lattice and sheathing are created from slats 40 mm thick. The final layer is roofing material.
There is no need to protect Penoplex from the inside of the attic. There is no need to install a vapor barrier. Laying a vapor barrier layer from the inside is necessary if plasterboard sheathing is provided.
External insulation of gables is carried out simultaneously with slopes
After insulating the slopes, Penoplex is attached to the gables, creating a wet façade. However, here it can be replaced with basalt wool slabs if a ventilated space is provided. This system is called a dry or suspended facade.
How to properly insulate an attic roof from the inside
If the attic has already been built, the roof can only be insulated from the inside. Thermal insulation of the floor and gables is required. From the inside, it is optimal to use mineral wool to insulate roof slopes. The best choice is slabs, not rolled material.
When insulating from the inside only the partitions and the upper part of the roof, which is the ceiling of the living room, the thermal insulation still needs to be laid on the floor slabs of the building in the cold section adjacent to the lower part of the slopes
Insulating the attic from the inside similarly requires the correct creation of a roofing pie. At the roof construction stage, waterproofing is laid along the rafters. The membrane is nailed with large-headed nails or shot with a stapler.
Important! The waterproofing is laid with a sag of about 2 cm/1 m. Free stock will prevent cracking of the membrane due to temperature changes.
A sheathing is placed on top of the waterproofing membrane made of slats. You can immediately attach a rigid roofing covering to it. If a soft roof is chosen for the attic roof, then first a counter-lattice is made of slats, and a solid sheathing made of plywood or particle boards is attached on top.
A solid base is installed under the soft roof
When the roof is ready, they begin to insulate it from the inside. To carry out work they move to the attic. The mineral wool is cut into pieces of the required size. If for insulation it is not slabs that are chosen, but rolled material, then it is rolled out on the floor. They give it time to straighten out.
The width of the rolled mineral wool should be 30 cm greater than the distance between the rafters
The mineral wool should fit tightly between the roof rafters. To do this, the width of the rolled material is cut 30 cm wider than the distance between the rafters. The technology helps prevent the formation of cold bridges in gaps. In addition, the insulation will be better held flat.
Additionally, the mineral wool will be held in place by the sheathing
To prevent the mineral wool from falling out, it is pressed with a lathing. The slats or metal profile are fastened across the rafter legs. In the future, finishing material will be attached to the sheathing.
The mineral wool is covered with a vapor barrier from the attic side
After insulating the entire roof, the mineral wool is covered with a vapor barrier. The film is placed under the sheathing and secured with a stapler to the rafters of the attic. Waterproofing joints are taped with tape. The final step is the installation of lining or other cladding onto the sheathing.
Indoor insulation
This option makes it possible to postpone interior finishing work for some time. This will be useful to those owners of residential buildings who do not have enough funds. After installing the rafter system, you need to do the following:
- roll out the waterproofing and fix it;
- fill the sheathing or counter-lattice, if necessary;
- install roofing material.
This is the entire list of necessary work at the first stage. As soon as it becomes possible to continue, it is necessary to insulate the attic roof from the inside. It will no longer be so convenient to work. The fact is that you will have to equip the enclosing structure. It prevents the insulation from being pushed out higher than required. The mineral wool will have to be fixed somehow. She may fall on her head.
Algorithm of actions:
- The columns are filled with a step of 40 cm between the logs. They will retain heat and provide a ventilation gap.
- Thermal insulation of a certain thickness is laid, and then secured.
- The sheathing is stuffed to hold the insulation in place.
- Cover the vapor barrier membrane and glue it.
- Install sheathing and finishing materials.
When it comes to laying thermal insulation material, it is important to take into account a number of features. If you use high-density mineral wool mats, everything is more or less simple. They hold up well on their own. If rolled mineral wool is laid, the work becomes more complicated. When insulating a room, the insulation is laid in the direction from bottom to top.
Take a lace and a construction stapler. Roll out the roll and press the material against the columns. A piece of lace is secured with staples, as if drawing the English letter Z. The first layer is secured, then the second and the rest. In general, if you want to provide your attic roof with a comfortable temperature in any weather, it is better to take mineral wool mats with a density of 30 to 50 kg per cubic meter. They are quite rigid and allow the material to hold its shape. Softer rolled products may cake on vertical surfaces. They seem to settle down, reducing the thermal insulation capabilities of the attic roof.
How to insulate the attic roof of a private house
The construction market offers a huge selection of thermal insulation materials. The following insulation materials are suitable for insulating an attic roof:
- Mineral wool in roll form or in slabs is used to insulate the roof from the inside. The material strongly absorbs moisture, which requires protection with membranes on both sides. Mineral wool is suitable for insulating the roof from the inside
- The popularity of polystyrene foam is explained by its low cost. However, the slabs crumble, are fire hazardous, and have many other disadvantages. In extreme cases, polystyrene foam can be laid on the roof when insulating from the inside. It is best to lay the slabs on the floor or cover false walls, where they will be hidden under screed or plaster. Polystyrene foam is rarely used for attic insulation
- If the roof is insulated from the outside, Penoplex slabs are used. They have locking connections at the ends, which allows for a sealed seam. Penoplex does not require membrane protection from moisture.
Penoplex is ideal for external insulation - Polyurethane foam is applied to the roof slopes by spraying from inside the attic. Foam firmly adheres to the roof, fills all voids, and is an ideal insulation material, but there is one drawback. The attic becomes a thermos, since the insulation does not allow air to pass through. Effective ventilation will be required.
Polyurethane foam is sprayed from inside the attic - Ecowool is blown with special equipment into the created space between the roof and the sheathing with a vapor barrier. Insulation is carried out from the inside of the attic. Ecowool is environmentally friendly and has the property of allowing air to pass through.
Ecowool insulates the roof from inside the attic
When choosing insulation, it is important to take into account that sprayed materials do not make it possible to repair the roof without removing them. Mineral wool and polystyrene foam boards can be removed. After repair work, the thermal insulation is returned to its place.
How do you insulate an attic today?
The most popular materials for attic insulation are insulation based on mineral wool and fiberglass, and newer and still little studied in everyday life are ecowool, foil boards and natural materials.
Glass wool: you want it and it hurts
Fiberglass wool is one of the most inexpensive options. Its installation is simple, there is no toxicity to humans when closed, and the lack of organic matter makes such insulation unattractive to small rodents. And the most important thing is that glass wool has a second degree of fire safety, which is quite a lot.
The only significant drawback is fine glass dust, which gets on the mucous membranes of the eyes and causes damage, and the skin begins to itch very much. Therefore, during such work it is impossible to do without special closed clothing, gloves, a respirator and goggles. Clothes will have to be destroyed after installation work - no amount of washing will save them. Let us note that those who have ever, through carelessness or stupidity, worked with glass wool with their bare hands, then avoid it throughout their lives.
Popular brands of glass wool for attic insulation are Izover and Ursa.
Isover as an insulation material is valuable not only for its thermal insulation qualities - it has high noise absorption. That's why, if you are planning to equip the attic of your house as a nursery or home cinema, then opt for this insulation. Then your evenings will be relaxing!
It's all about the special air lenses of this insulation. Materials of different densities together significantly impede the passage of sound vibration. For example, after insulating a metal roof with Izover, the sound of rain will no longer be heard.
As the manufacturer promises, Ursa insulation is made from natural materials - fiberglass and quartz sand. There is nothing harmful or dangerous for humans or the environment here. At the same time, the material retains heat remarkably well, absorbs noise, and is not liked by insects and rodents due to its inorganic origin.
Mineral (basalt) wool: priority is warmth
Mineral wool consists of basalt fibers. Thanks to its light weight, excellent vapor permeability and low hygroscopicity, this material can hardly be overestimated. You will find it on sale in the form of slabs of various sizes and thicknesses - from 50 to 150 mm.
Heat is retained in mineral wool due to its multilayer structure, in the layers of which air is retained. Moreover, such insulation is also vapor-proof, i.e. "breathes".
Among the disadvantages, it can be noted that mineral wool quickly collects dust and can slightly absorb moisture. As for the fire safety of mineral wool, quartz sand can even retard fire if such a nuisance happens.
The safest and most famous type of mineral wool is basalt. Let us remind you that basalt is a natural material, a stone that is melted in a factory and turned into thin fibers. Yes, this insulation really does not burn up to 1000°C - after all, this is the melting point of the stone. But mice, however, can chew it.
Among the popular brands of basalt wool is Rocklight: excellent heat and sound insulation, non-flammability, ease of installation. In addition, the price of this insulation is pleasantly surprising, because... the quality is quite high. The fire safety of this insulation is excellent: it can withstand even temperatures of +1000C for some time.
Rocklight is also quite durable, does not cake, and its vapor-permeable properties are maintained throughout its entire service life. Fungus never grows in this insulation; the walls “breathe,” which is important for an attic.
Extruded polystyrene foam: an easy solution
Extruded polystyrene foam is attractive to many due to its simplicity and ease of installation and complete waterproofness. The insulation process itself looks like you are putting together a puzzle. But the price of this insulation will surprise you a little - its cost is quite low.
But the attic is rarely insulated independently with polystyrene foam alone: this material is more valuable in combined insulation. Like in this example:
Polystyrene foam: cheap, cheerful and risky
One of the most inexpensive roof insulation materials. First of all, polystyrene foam is good because it can be easily installed with your own hands, without calling any specialists, and it is especially convenient for sloping walls of an attic or roof.
Polystyrene foam has several density levels. That is why this material has good sound insulation, and therefore you can forget about the loud noise of drops knocking on a metal roof. Polystyrene foam is also good because it does not shrink over time.
The rigidity of the foam used determines how strong the material will be under compression and bending. But the denser the material, the greater its flammability will be, so to insulate the roof, do not try to choose the hardest insulation materials.
PPU: we reach the most inaccessible places
When insulating the attic from the inside with sprayed polyurethane foam (PUF), the space under the roof will be completely habitable. And, I must say, this is really excellent thermal insulation, as well as some other advantages:
- PPU has excellent thermal insulation properties: just 2.5 cm will protect the attic from the cold in the same way as 8 cm of mineral wool. For comparison, expanded polystyrene copes with its task almost twice as bad.
- Another valuable advantage: when insulating with polyurethane foam, you will not need either a frame or special fasteners. Sprayed polyurethane foam has no seams, since these are always cold bridges.
- If hoods and chimneys pass through the attic, around which it is especially difficult to create a seal, give preference to this insulation. The same applies to any complex shapes and surfaces.
- Polyurethane foam does not dampen and easily contacts any roofing material.
- Polyurethane foam has excellent adhesion to any surface.
- Unlike expanded polystyrene, which is close to polyurethane foam in its thermal insulation properties, this material is vapor permeable, i.e. "breathes". Which is a valuable quality for an attic.
- PUF is not eaten by mice, is not worn down by insects, it does not rot or mold.
The only disadvantage of such insulation is that it is impossible to spray polyurethane foam on your own, without equipment. You will have to either hire an entire construction team or get a competent contractor.
Natural wool: environmentally friendly, but problematic
Yes, in some areas, especially in the Caucasus, natural wool and felt are actively used as roofing insulation. And these are completely acceptable materials: wool felt is listed in SNiP as a vapor-permeable building material. And its insulation coefficient is the same as that of basalt insulation.
Most often, such wool is placed in bags, and in dense rows they are placed on the roof. But sometimes they are used in roofing pie as a full-fledged insulation, pre-treated to prevent unpleasant odors.
Wool in the Caucasus is very cheap due to the large number of sheep. Therefore, it is easier to insulate with this material, which can be found in excess, than to purchase ready-made and expensive ones. And the disadvantages are quite significant: these are insects and rodents that simply adore everything natural.
Ecowool: simple and environmentally friendly
Another interesting new product is the so-called ecowool. It is made from waste newspapers, finely cut and treated with antiseptics and fire retardants. As for the fears of many that newspapers contain dangerous lead, this technology has long been a thing of the past.
True, it is unlikely that you will be able to insulate an attic with eco-wool yourself - this requires special equipment.
Now let's move on to practice. One of the questions that you will ask yourself when buying insulation for the attic – should you buy it in mats or rolls?
How many layers of insulation are placed on an attic roof?
The thickness of the insulation depends on the roofing material and the climate of the region where the attic is located. In the southern regions, 100 mm of thermal insulation thickness is enough. For the temperate zone, the parameter is increased to 150 mm. In the northern regions, the thickness of the insulation is increased to 200 mm.
It is advisable to lay two layers, especially if slabs are used for insulation. They are placed in a checkerboard pattern so that the joints of the first and second levels do not coincide. When the thickness of the roll insulation is sufficient, it can be laid in one layer.
Attic roof insulation scheme
The scheme is a roofing pie. When properly executed, it consists of the following layers (calculation is carried out from inside the attic):
- finishing from gypsum plasterboard, lining, plywood or other material;
- ventilation space formed by the internal sheathing;
- vapor barrier;
- mineral wool;
- waterproofing;
- ventilation space formed by the outer sheathing;
- roofing material.
The roofing pie diagram for insulation from the inside is calculated from the attic side of the attic.
Depending on the material used and the insulation method, the diagram may have minor changes. For example, penoplex does not need a vapor barrier for external insulation.
How to prepare an attic roof for thermal insulation
The process of preparing for insulation begins with an inspection of the roof. First of all, all wooden elements are examined. They must be dry, without visible mechanical damage and areas of mold. If a defect is detected, the rafter element is repaired.
All wooden parts of the roof are treated with an antiseptic. The solution will protect the wood from moisture and borers. In addition to the roof itself, the insulation itself is prepared. The mineral wool is laid out on the floor so that it can straighten out. If it has drawn moisture from storage in the basement, the insulation is dried before installation.
How to insulate an attic roof from the inside with your own hands
In general terms, the process of insulation from the inside follows one scheme. However, there are some peculiarities. They are often associated with mistakes made during the installation of roofing, as well as other nuances.
Insulating the attic from the inside if the roof is already standing
Provided that the roof covering with waterproofing is installed correctly, there are two ways to insulate the roof from the inside of the attic. In the first option, thermal insulation is laid between the rafters, covered with a vapor barrier, lathing is installed, and cladding is installed.
The second method is based on modern technology.
- The markings are pulled along the crossbars and rafter legs with a cord. The distance between the strips is equal to the width of the insulation. Metal holders in the form of strips are attached according to the markings.
- The niches are filled with mineral wool. The ends of the holders are bent so that the insulation does not fall out of the niches.
- The mineral wool is covered with a vapor barrier. The membrane is secured to the holders with plastic latches.
- Cut holes for windows, wiring, and other communications. The holes are sealed with film and, if necessary, filled with sealant.
- A metal profile is installed on the plastic latches of the holders.
- When the entire sheathing is secured with latches, plasterboard is attached or sheathing is performed with other finishing material.
Insulating the attic from the inside if the roof is metal
The disadvantage of a metal roof is the formation of abundant condensation. Even if there is waterproofing under the roofing, a ventilation gap must be maintained after insulation. It is better to use Penoplex slabs as thermal insulation material, due to their resistance to moisture. The insulation from the inside is laid not between, but on top of the rafter legs.
When insulating a metal roof from the inside, the insulation is placed on top of the rafters
You can use mineral wool, but first a waterproofing membrane is attached to the rafters. Suspensions are installed on each rafter leg, and a metal profile is fixed to them. Insulation is placed under the resulting sheathing and covered with a vapor barrier. The final cladding is attached to the profile. The created ventilation space between the thermal insulation cake and the metal roof will prevent the accumulation of moisture from condensation.
How to insulate an attic roof for winter living
An ordinary attic, even with an insulated roof, is ventilated due to inspection windows. If the attic is intended for winter living. The gables, roof and floor are insulated so that it looks like a thermos. In this case, it is important to ensure that the gaps between the roofing and the thermal insulation pie are maintained. Moisture will be removed through the ventilation space. If the roof insulation is carried out with sprayed thermal insulation, then forced ventilation of the attic is installed.
How to insulate an attic if the roof is without waterproofing
Lack of waterproofing is a mistake made by roofers. Such a roof can also be insulated, but using a different technology. The best option is spraying polyurethane foam. In second place is the laying of Penoplex slabs, since this material is not afraid of dampness. The lack of hydro- and vapor barrier is not scary for him.
When using mineral wool, waterproofing is laid on top of the rafters
If you insulate the roof with mineral wool, waterproofing is attached close to the roof, going around the rafters. Suspensions are fixed to the rafters, and a profile is attached to them. Further technology is standard. Insulation and vapor barrier are placed under the sheathing, and the cladding is attached. The disadvantage of this method is the inability to ventilate rafters covered with waterproofing. Wooden elements rot faster.
How to insulate an attic floor with a gable roof
The roofs of an attic house can be simple or broken. In the second option, the design has rafter junctions where it is necessary to bend the insulation. For this reason, it is optimal to use flexible thermal insulation for sloping roofs.
It is easier to insulate a gable roof of an ordinary type attic. Due to the absence of complex areas with kinks, it is convenient to use rigid slabs. In addition, you can not create a ceiling on a gable roof, but simply insulate the slopes.
Requirements for attic insulation
So, what insulation can be called the best for an attic roof? It all depends on what exactly you expect from it, because for thermal insulation of the attic of baths and saunas, where fire-hazardous chimneys pass, it is difficult to come up with something better than basalt insulation, which can withstand up to 1000°C. But for insulating the usual attic of a summer house, basalt is not the best option - mice can eat it.
Each material has its own valuable properties and disadvantages. When choosing a material for attic insulation, most people are interested in such aspects as:
- Thermal insulation qualities.
- Economical.
- Durability.
- Ease of installation.
- Water-repellent properties.
- Noise insulation
- Versatility
But let's approach this issue from a professional perspective. Of course, the most valuable quality is still the ability of the insulation to retain heat:
Another important point: is it possible to insulate both the pitched walls of the attic and the floors with the same insulation? Therefore, pay attention: if the name of any insulation contains the word “station wagon”, then it can be used both for roof insulation and for walls, floors and ceilings. For finishing the attic, this is the best option: we buy the material we like and immediately finish the walls, gables, and floor. Fast, and less problematic - now all insulation will have the same properties and last the same long time.
And now about sound absorption. But why does the roof need soundproofing, since there are no neighbors behind it, no trampling feet? Let's put it this way: for those whose house has a metal roofing (corrugated sheeting, metal tiles) and it has rained at least once, such questions do not arise. It is clear that a non-residential attic can still be left without sound insulation, but when arranging a residential attic, it is important to understand that comfort is, first of all, silence.
Also, the choice of insulation for the attic directly depends on what its supporting structure is made of: reinforced concrete, metal or wood. And the more flammable the material of the same rafters, the less flammable the insulation should be so that the attic space does not burst into flames like a match.
And finally, for attic insulation, due to the presence of constant water vapor in the room, the most valuable quality is hydrophobicity:
Which insulation material is most suitable for the attic roof of your particular home?
Advice from professionals
The insulation process is complex and has many nuances for a specific case. Advice from professionals will help novice builders:
- Roofs where the slope of the slopes is less than 13° are not suitable for insulation;
- In addition to thermal insulation of the roof, it is necessary to insulate the windows in the attic;
- the gap between the roof and the thermal insulation cake should not be less than 3 cm;
- it is important to observe the order of all layers of the thermal insulation cake;
- if the thickness of the insulation is greater than the width of the rafters, they are extended with slats.
Mineral wool slabs inserted by surprise are better held on an inclined plane.
A specialist will give precise advice at the place of work, because this way it is easier to assess the structure of a particular roof.

