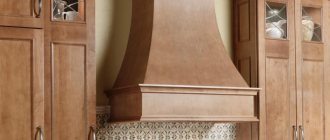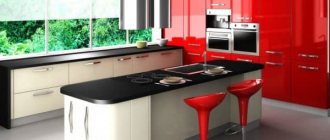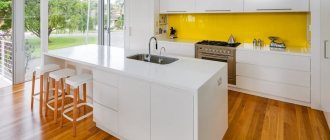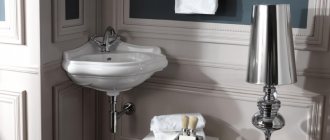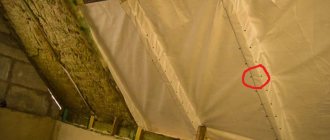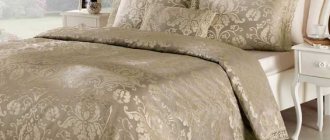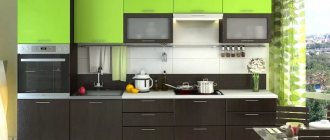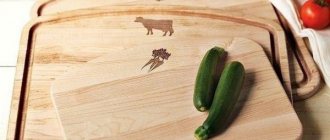Repairs in the kitchen are often much more expensive than in the bedroom, living room or hallway. Therefore, after restoration, I want to preserve this room in its original form for as long as possible. To protect the furniture, a kitchen unit plinth was developed. What it is? — A special strip located at the bottom of the floor modules, which performs not only decorative, but also protective functions.
What is it and why is it needed?
When ordering a kitchen set, the question invariably arises: should the lower tier have legs or not? All manufacturers insist on using furniture legs. After all, with their help, two problems are solved at once:
- during installation, it is convenient to level the lower cabinets by adjusting the height of the legs;
- they protect furniture in the event of a “flood” (the lower shelves and fronts remain above the water level).
But it would seem that not everyone likes such a practical accessory.
Most often, the legs are made of plastic or metal, and this design does not suit every style of kitchen. In addition, round products (potatoes, onions, etc.) are constantly rolled into the gap between the kitchen unit and the floor and excess dust and dirt gets clogged. Few people want to spend extra effort and time on cleaning.
The lower plinth for the kitchen set solves these problems. It reliably hides misplaced legs, and the presence of a special silicone seal protects the space under the lower cabinets from moisture and dirt.
Chipboard bases - what is it?
Kitchen plinths made of chipboard have a water-repellent profile, but they have their own characteristics. It is rarely possible to achieve a perfect fit to the floor: dust and dirt will still get under the kitchen furniture, forming dark spots and plaque. Accordingly, this negatively affects the appearance of the kitchen. Note that chipboard bases quickly become unusable, as they swell greatly from moisture. It is simply necessary to carry out additional work on the chipboard plinth to avoid further deformation. It should be noted that a product made of plastic is much lighter than a product made from materials such as MDF and chipboard.
For or against?
There are no significant pros and cons to the kitchen plinth. Personal taste preferences rather play a role here. Some prefer the shiny chrome of metal legs, while others prefer the monolithic plane of the facade.
Most often, the advantages of the base include its aesthetic appearance. The decorative “skirt” makes it convenient to hide hoses and wires leading to the sink and kitchen appliances.
But you should realize that by hiding communications in this way, you can create a lot of problems for yourself. So, the breakthrough of a hidden hose will become known only when the size of the puddle is quite large (and, perhaps, the neighbors below will report the “flood”). After all, the sealing rubber will hold water under the kitchen unit for some time.
What materials are they made from?
Decorative overlays that hide the legs are made from different materials. Each of them has its own set of advantages and disadvantages. The most popular materials include:
- plastic (PVC). The most budget option. Despite the relatively low cost, a plastic strip is one of the best options. The material is resistant to moisture, quite flexible (easy to install and replace), and there is a fairly large selection of colors. A significant drawback is that the plastic does not always match the texture of the headset. For example, when combined with a natural array, it will look ridiculous;
- aluminum. The solution is very expensive, but these costs are justified. Aluminum is inert to moisture, environmentally friendly, durable and reliable. At the same time, such a “frame” looks stylish and expensive;
- Chipboard and MDF . These materials are selected only “as a set” for the headset. That is, when the set itself is made of MDF or chipboard. The protective functions of such a decorative strip are not very high; with prolonged contact with water, the material quickly swells and loses its original appearance. In some cases, the MDF panel is additionally protected with a special profile (a kind of plastic cover that fits onto the bottom of the plank);
- array. Due to the high cost, this base option is used extremely rarely. In most cases, decorative strips made of solid wood are made only to order for a specific set.
The beauty of the security strip is that it is fairly easy to install and remove. If the chosen option does not live up to expectations during operation, you can replace the base with your own hands with another one (by color or material).
What to store in them
Typically, the size of a kitchen basement drawer is small. The height is only 100-130 mm. But this is quite enough to be used for storage:
- Cutting board for cooking, low baking sheets, various pancake pans and other similar kitchen utensils;
- Sets of plates, as well as small cutlery. It is best to place those devices that you rarely use, since it is inconvenient to use retractable plinth drawers;
- Even a small kitchen stepladder fits perfectly into such a box. Some short girls use folding small stepladders to reach the top shelves of the headset;
- Various small boxes, food containers (if their height does not exceed 100 mm). At the same time, folding them in two rows will most likely not work;
- Bottles of alcohol, water and the like.
Related links: 5 common mistakes in small bathroom design
That is, small dishes and cutlery that can fit are suitable for a retractable plinth drawer.
Types and forms
Plinth strips cannot boast of a wide variety of designs. The entire range can be divided into straight and radius (for sets with curved facades).
It should be noted that kitchens with complex shapes may require custom-made plinths. In this case, there are many more possible design options.
Corrugated profiles (most often aluminum) are produced in limited quantities.
It looks original, but requires increased attention, since more dirt and dust gets clogged into the relief of the design. Typically, this type is chosen only when it fits perfectly with other interior elements, for example, chrome legs of a table or chairs.
Colors
The color palette of the plinths differs depending on the material from which it is made.
Aluminum decorative strips most often remain in a natural metallic color, and are divided only into mirror and matte. It is possible to apply an individual pattern on them in the form of engraving, but this type of finishing is not particularly widespread.
Plinths made of MDF and laminated chipboard are usually colored “wood-like”, “stone-like”, or in plain matte or glossy colors. The palette of this type of plugs is quite wide. It allows you to choose the right option for almost any kitchen design.
Protective strips made of natural solid wood are also left in their natural color, or they are opened with tinting varnish to match the headset.
Plastic bases have the widest range of possible shades. You can choose either monochromatic solutions or an option with a pattern (most often imitating the pattern of natural wood or stone). Delicate pastel colors or bright and aggressive - the choice is huge.
It is not always possible to select a decorative plug to match the kitchen set. A solution with a contrasting base is common. In this case, the protective profile matches the color of kitchen appliances or other interior elements. This solution looks stylish and emphasizes the originality of the design.
You should not choose a “custom-made” base from a catalog or based on the palette of samples provided. Colors in the photo and in reality may vary greatly. Moreover, the shade may vary from batch to batch (especially if we are talking about a natural array).
When arranging “to order” delivery, you may find yourself in a situation where the decorative strip is significantly different in tone from the facades. The best option: take the protective profile complete with the headset. If this is not possible, you should select a base only from stock.
When choosing a color scheme, you need to take into account the features of care. So the mirror base will have to be regularly rubbed with glass detergents. Doing this while lying on the floor is not very comfortable.
Glossy bases in bright colors will also require more careful care than matte ones. They show all the stains that most often remain after contact with a mop when wet cleaning the floor.
Standard dimensions of kitchen furniture
Standards benefit not only factories (as they reduce costs), but also buyers. For the latter, standard sizes are a kind of guideline that helps to design a kitchen according to all the rules of ergonomics, making it comfortable and practical. Poorly chosen height of wall cabinets, chair seats that are too low, lack of drawers - all this can ruin the mood of any housewife.
Standards were developed based on the height and other physical characteristics of the average person. Let's see what sizes of cabinets, countertops and aprons are the most harmonious.
Attention! Standard sizes of kitchen furniture from different manufacturers may vary slightly.
Lower tier
In determining the standard parameters of floor cabinets, not only the dimensions of the frames play a role, but also the height of the base, as well as the thickness of the tabletop. The values are given in the table.
| Parameter | Height, mm | Width, mm | Depth, mm |
| Frame | 720 | from 150 to 1200 | 550-570 |
| Base | 100-150 | 240 | — |
| Tabletop | tabletop thickness - 28,38,40 mm | from 750 to 3500 (depending on material) | 600 |
In total, the standard height of the tabletop from the floor is 850–910 mm.
Examples of standard modular floor cabinets in Leroy Merlin
Upper tier
Upper cabinets have several options for height, depth and width. Let's look at all the values in the table.
| Height, mm | Width, mm | Depth, mm |
| 350 (horizontal), 700 and 920 (different manufacturers may have other options) | From 150 to 1200 | 350 |
Most manufacturers have standard cabinets for dishes with built-in drying - 400 mm, 450 mm, 600 mm, 800 mm.
Options for standard wall cabinets in Leroy Merlin
It happens that even with the standard depth of the upper cabinets (350 mm), it may be inconvenient to be at the tabletop - your head touches the upper tier. One solution to the problem is to increase the depth of the countertop. Add at least another 50 mm to the standard 600 mm. Some manufacturers offer ready-made countertops with a slightly larger depth than standard. For example, IKEA countertops are 635 mm. Similar problems can also arise if the height at which the upper cabinets should be hung is incorrectly calculated.
In the table below we have given the optimal level for wall cabinets depending on a person’s height.
| Height, cm | Optimal height of kitchen cabinets from the floor, mm |
| 165-175 | 1550 |
| 175-185 | 1600 |
| 185-200 | 1750 |
Dimensions: height, length, depth
To order, you can make a plinth of almost any length and height. But they do this extremely rarely. Most manufacturers of protective strips produce their products in three heights: 100, 120 and 150 mm.
These sizes were chosen for a reason. This height is ideal for the length of standard legs for kitchen furniture. Therefore, individual production of a base may only be required when working with an exclusive set of non-standard sizes.
Some manufacturers produce only the maximum width option, but with the ability to trim to 120 and 100 mm.
As for the length of the strip, it is also tied to certain standards. Depending on the manufacturer’s brand, it can be 3 or 4 m. Subsequently, such a blank is cut to the specific size of the headset.
The thickness of the base depends on two factors: the material and the manufacturer.
MDF and chipboard planks are usually produced from a standard 16 mm thick sheet. All accessories for them are produced in accordance with this standard.
The base is made of plastic and aluminum and is slightly narrower. Its thickness varies in the range of 10–14 mm. To reduce weight, planks made of these materials are produced hollow. There are special stiffening ribs inside, which make the structure quite strong and reliable.
Kitchen plinths: how to close the space under the box in kitchen furniture
The basis of the kitchen set is the lower tier boxes. Sometimes they are mounted on decorative supports, but more often inexpensive plastic legs are used for this. At the same time, there is always a space between the floor and the kitchen box, into which dirt and dust get over time. And simple black legs do not look aesthetically pleasing. A kitchen plinth helps protect this hard-to-reach space under furniture from dirt.
The plinth is a panel, usually plastic (although there are other options, such as an aluminum plinth or a chipboard plinth). The height of the plinth is usually 100, 120 or 150 mm, which corresponds to the most common options for the gap between the floor and the bottom box. The plinth is mounted on the legs using special clips. This approach makes it easy to remove and reattach the base to the legs. Not only the special shape allows you to secure the base tightly, but also the presence of a sealant, which is applied using the co-extrusion method, i.e. without glue. The color range of plinths is very diverse - these are various tree-like colors: oak, walnut, beech, ash, birch. For plain kitchens and kitchens in high-tech style, plinths are produced in the colors white, gray, bronze, vanilla and others. Metallized colors have also become widespread - matte aluminum and glossy aluminum.
#TOVAR_105085#
In addition to the base itself, hardware manufacturers produce a wide range of components. First of all, these are a variety of connecting corners, which are used in cases where the kitchen deviates from a simple linear shape. There are external and internal corners, with an angle of 90 and 135 degrees, as well as straight connectors of 180 degrees. Such connectors are used on long straight sections, when it is necessary to join several sections of the base. The multi-angle is very interesting - there is a flexible element in its center, which allows you to obtain angles of 90-135-180 degrees for the internal and external corners. All these components are available in heights of 100-120-150 mm and colors corresponding to the base. For boxes of round shapes, you can use radius elements: external, internal or universal. If it is necessary to ensure air flow into the space between the floor and the box, special ventilation grilles are cut into the base.
The process of installing the base looks like this: the clips are inserted into special grooves on the back wall of the base. Moreover, the clips in the groove can be moved freely, adjusting them to the location of the leg. Further, if necessary, individual sections of the base are connected through corner or straight connectors. The entire structure is then snapped onto the legs and finished off with end caps.
If the kitchen set uses a base made of chipboard, then you should choose a special plastic seal. This seal is resistant to moisture and reliably protects the space behind the plinth from dust and dirt. The seal is transparent, which allows it to be used with any chipboard color. It is important to keep in mind that the seal is mounted on a base made of 16 mm thick chipboard.
Don’t forget about the drawers under the plinth, which can be installed in the free space under the bottom box. At the same time, we get additional storage space. You can use a plastic plinth as a drawer front.
See also: Plinth for the kitchen 100 mm Plinth for the kitchen plastic Plinth for the kitchen 150 mm Plinth for the kitchen 120 mm Aluminum plinth for the kitchen
Accessories
When installing a plinth made of MDF or chipboard, additional installation of PVC protection may be required. There are usually no problems with this.
The plinth protection is produced in standard sizes (for MDF sheet thickness 16 mm), and the strip is simply inserted into a plastic case (like a mobile phone) without additional fastening. The connection is tight and reliable, with virtually no gaps.
The thickness of the silicone protection is small, so its installation has virtually no effect on the overall height of the base. But the plastic “skirt” reliably protects the chipboard base from moisture and swelling.
In addition, there are models with a seal; they make the fit of the plank to the floor tighter, completely eliminating the possibility of moisture getting under the kitchen set.
The plastic cover does not spoil the appearance of the decorative strip, since it is completely transparent and makes itself felt only by the slight shine of the lower part of the base.
There are also a number of plugs and connecting strips. With their help, you can refine the ends of the plinth, or connect several parts of the decorative strip into a single structure. Depending on the configuration of the kitchen modules, the individual parts of the plinth can be connected at different angles, exactly repeating the shape of the set.
The following connectors are available as standard:
- 90 o - for assembling L-shaped and U-shaped kitchens;
- 135o - designed to form trapezoidal corners (near the sink);
- 180° - used when installing long straight headsets.
It is best to purchase such accessories immediately, complete with a plinth. At the same time, you need to make sure that it is from the same manufacturer and does not differ in texture and shade,
Also, when installing the base, you cannot do without special plastic clips. With their help, the strip is fixed on the legs of the kitchen set. Fasteners can be included with furniture legs, but are often purchased separately. The number, shape and size of clips are selected based on the material and dimensions of the base.
Types of kitchen unit plinth
It should be noted that both types of base have advantages and disadvantages. Naturally, the plastic base is more practical. It is not afraid of moisture both from washing pilaf and from possible leaks, which is quite likely in the kitchen. The disadvantage is the rather modest range of colors. In addition, if the desired color is still available, the shade of the color is unlikely to match.
Fig.1.
Plastic plinths are available in heights of 100, 120 and 150 mm. The height of the plinth must correspond to the height of the legs of the kitchen unit. The disadvantage of the plastic base is the small range of colors.
Problems with moisture in the case of a plinth made of chipboard can be quite successfully solved by gluing the edges and creating a small gap between the floor and the chipboard. This gap not only provides ventilation for the end of the chipboard, but also prevents contact of the base with the floor, which also protects the base from moisture.
Fig.2.
The plinth made of laminated chipboard can be made of any height, the color of the plinth can be precisely matched to the color of the kitchen. The disadvantage is the fear of moisture. This drawback is eliminated with the help of a special moisture-proof edge.
How to choose?
Each type of decorative strip has its own list of advantages and disadvantages. The best option should be selected taking into account the individual characteristics of the kitchen.
When choosing, you need to consider the following points:
- ceiling height. In a low Khrushchev building, a wide base will look disproportionate, disrupting the harmony of the interior. At the same time, a narrow base in a large kitchen will get lost and disrupt the holistic perception of the tall set;
- presence of built-in equipment. A plastic plinth is sold immediately with built-in ventilation, while a grille will have to be built into a plank made of MDF or chipboard. For an aluminum base, the ventilation grille will also have to be purchased and mounted separately;
- the material from which the kitchen set is made. A plastic plinth will visually reduce the cost of expensive exclusive furniture made from natural solid wood, etc.;
- kitchen style. Incorrectly selected details can turn the kitchen interior into a parody of a specific style. So, plastic will be inappropriate when embodying a retro style. Classic or loft also involve the use of only natural materials, but for high-tech, the dull chrome of aluminum or the glossy shine of bright plastic are perfect;
- required functionality. If the base is installed only for decoration, then the material will not have much significance (the main thing is that the chosen option is visually pleasing). When installing additional ventilation, lighting or drawers into the strip, you need to take into account the required level of strength (fire resistance, etc.) of the material;
- possibility of a flood. If the likelihood of flooding is high (there is a regularly leaking roof above or unfavorable neighbors live), it is better to choose materials inert to moisture (plastic, aluminum) for the base.
It is also worth considering personal preferences. If your “soul doesn’t fall in love” with a certain material or color, it’s better to choose another option rather than rely on “if you endure it, you’ll fall in love with it.”
How to install?
Installation of the plinth begins with the correct installation of the headset legs. There are three main installation requirements :
- All legs of the headset must be installed on the same straight line (horizontal plane). This point is especially important when the wall near which the modules are mounted has an irregular shape (protrusions or niches). A difference in distance of 1–2 cm will cause the base to “wave” after installation, which will ruin the appearance of the kitchen set. When installing a rigid trim strip, the kitchen support clip may not snap into the correct position at all;
- During installation, the legs need to be pushed slightly under the headset. The level to which they should be “recessed” is selected individually. After installing the decorative strip, it should not protrude, interfering with the approach to the kitchen set. In addition, if the legs are not “recessed” enough, the base will interfere with opening the dishwasher door. In some cases, if the front of the dishwasher rests on the base, the strip is cut. But not everyone likes the gap that forms in this case;
- It is advisable to choose standard plastic supports for the headset. They are sold immediately complete with a clip-holder for the base, which simplifies the installation process. You can also install the base on decorative metal legs, but this will be much more difficult to do. Since they often have an original shape and size, complicating the process of selecting a mounting clip.
After installing the legs, the process of installing the plinth begins. To do this, the second part of the clip is fixed to it. You can screw it on with ordinary self-tapping screws, the main thing is to choose the correct length (so as not to damage the front part of the bar) and monitor the size and shape of the cap (it should not interfere with the clip). When installing it yourself, you need to make sure that both parts of the clip are at the same level.
There is no need to attach the base to all the legs of the headset. Usually only the edges are fixed. For decorative strips longer than 1.5 m, an additional attachment point is added in the center.
Furniture assembly. . Mounting the base. Furniture for kitchen.
When installing a plinth in a kitchen with curved facades, it is not always possible to select the desired radius of curvature of the decorative strip. There are two solutions to this problem:
- make small cuts along the stiffeners. The method is effective, but its implementation can damage the base. Also, the disadvantages of the method include the fragility of the final structure. Due to the cuts, such a structure turns out to be quite fragile and can burst during subsequent dismantling;
- heat the profile using a hairdryer or heater. This option is only suitable for working with a plastic base. When heated, the workpiece becomes soft and easily takes the desired shape. The main thing in the process is to ensure that the heating is uniform and at the same time not to allow overheating, otherwise the plastic may “float”. The process technology is shown in the video:
Bend a plastic plinth for the kitchen
If it is not possible to do without a slot for the dishwasher, then a cut is made in the right place. If done correctly, you can only notice it by dropping to the floor and looking under the façade.
Drinking under the dishwasher should not spoil the appearance of the base. If the cut is noticeable from any position, the base is installed incorrectly (it is not recessed enough under the lower modules). The gap should not be visible from human height.
It is quite possible to install or remove the base without the help of professionals. Usually it is dismantled for general cleaning or routine repairs. Products made from chipboard or MDF may need to be dried.
Difficulties can arise only with a swollen profile made of wood materials. In this case, the bar must be replaced (in most cases).
How to install the base yourself ↑
Installation of the protective panel is quite simple; it can be done with your own hands, even with a minimum set of tools. The essence of the process is to attach the plinth system to the supporting legs of the furniture using special fasteners.
To work you will need:
- Measuring tools: tape measure, level.
- Hacksaw or file.
- A screwdriver, self-tapping screws, small nails and a hammer (for installing a chipboard/MDF plinth).
- Sealant and adhesive sealant.
- Pencil or marker.
- Plinth system with connecting elements and fastening clips.
Important! To correctly install the base, the front legs of the cabinets must be positioned in such a way that the protective strip is recessed 5-10 cm deep, or, in extreme cases, flush with the facades. Otherwise, washing dishes or standing close to the countertop while cooking will be inconvenient. But the indentation on the sides may be less - 3-7 cm.
The base is attached to the outer legs and several intermediate ones every 0.8-1.2 m. On average, for a small set 1.5-2 m long, three fixation points are sufficient - 2 at the edges and one in the middle. You should not make the structure more rigid by trying to attach it to all the front legs - it is quite problematic to perfectly align the supports in one line, and if there are even minor deviations, the surface of the plank will soon go into a “wave”, which will spoil the appearance of the facade.
Installing a decorative strip is a simple process
In order for the base to fit well to the floor surface, before installation it is necessary to secure a seal along the lower edge of the strip (for chipboard and MDF this can be a thin profile, for metal and plastic - silicone tape). The seal is fixed to wood boards with small nails, to PVC or aluminum - with glue or sealant.
Depending on the material of the decorative strip, there are two installation options:
- For chipboard and MDF – fastening with self-tapping screws. Markings are made on the plank according to the number and location of the legs, then U-shaped clamps are screwed on and snapped onto the supports.
Clips for plinths can be purchased complete with support legs
- On plastic and aluminum bases, the inner side is already equipped with special gutters, so no precise measurements or markings are required. The fixing clip is simply inserted into the groove and put on the leg.
Installation of a plastic or aluminum profile is simple thanks to a well-thought-out fastening system
If the kitchen wall is straight, just measure the length of the plank, if necessary, trim the edges with a hacksaw and equip it with plugs. But with complex structures you will have to work hard, assembling a “puzzle” from sections of panels and special connectors.
Assembly diagram of a rectangular plinth
Ventilation grill
The ventilation grille in the base is not a mandatory element; it is installed as needed. Most often, the grille is installed in kitchens with high humidity (first floors, private houses), or complete with built-in appliances.
An oven or refrigerator built into a kitchen unit needs good cooling. Ventilation grilles in the base provide the equipment with the necessary air flow, protecting it from overheating.
The grille can be not only a functional element, but also a decorative one. With the right selection of design, this part of the fittings can become a decoration of the kitchen set.
Some plinths are sold with a ventilation grill already installed (most often plastic), for the rest you have to purchase it separately.
It should be noted that the market for finishing materials does not have a wide range of ventilation grilles. Most hardware stores can only offer white and chrome models.
If you try, you can find grilles that are black, gray or beige. If you need a different tone, then the workpiece will have to be painted in the required tone yourself. As for the shape of the product, in nine cases out of ten it will be rectangular.
Usually the grille is cut into the base before it is installed. The place for it is selected individually (away from joints and fasteners, but, at the same time, closer to the built-in equipment).
Is there a need for a drink in the base under the dishwasher?
There is no clear answer to this question. It all depends on the model and installation location of the dishwasher, as well as on the configuration of the kitchen unit.
In most cases, drinking is not technologically necessary. When installing, it is enough to push the legs and plinth a little deeper under the kitchen cabinet. But, again, a matter of taste plays a role here. Some people like “floating” furniture, while others find it easier to put up with drinking.
If the kitchen furniture was bought ready-made and not made to order, then there is a possibility that the legs cannot be moved to another place. In this case, the base is installed as the design allows. There is a possibility that in such a situation it will not be possible to install a dishwasher without a cut in the base.
Kitchen tables
The standard height of the dining table is 750 mm. This indicator is generally accepted based on the average human height - 165 cm. Width and depth depend on the model. For example, a square table can have dimensions of 70x70, 80x80, 90x90 or 100x100.
Rectangular tables can have parameters 90x60, 110x60, 130x80, etc.
Note! In order for those sitting next to each other at the table to be comfortable, each person should have at least 60 cm. Then the neighbors at the table will not touch their elbows and interfere with each other.
If it is necessary for a rectangular table to seat at least 4 people (two on each side), then its width should be at least 120 cm and depth - at least 60 cm.
Round tables can accommodate from 2 to 8 people. The smallest ones are up to 70 cm in diameter. Tables with a diameter of 80 cm, 90 cm, 100 cm are suitable for 4 people.
Large tables, accommodating 6 or more people, are considered to be round tables with a tabletop diameter greater than 100 cm (120 cm, 130 cm).
Do you need drawers in the plinth?
The answer to this question depends on the overall size of the kitchen and the organization of free space. If the area of the room allows you to sacrifice this space, it is better to do so.
Boxes in the base are not a very good solution. The main disadvantages of this solution include:
- inconvenience of use. Young and healthy people can easily bend down to the floor. For older people or those with health problems (back problems, blood pressure, excess weight), this configuration can cause a lot of inconvenience;
- storage features. The height of such a box usually does not exceed 5–8 cm, and the likelihood of a flood should be taken into account. That is, all contents can be damaged at any time. As a result, only something flat, inert to moisture and not very in demand can be stored there;
- rise in price. Installation of boxes assumes that the base will be securely fixed and made of durable materials. A decorative strip made of plastic will not work in this case. Taking into account the cost of hidden fittings, materials, work, etc., the cost of such a plinth will be two to three times more expensive than a similar one, but without drawers.
The drawers in the lower bar are favored by their original appearance. It is also worth noting that such a place is well suited for organizing a hiding place. True, it will be convenient to store only jewelry in it. Money or documents may be damaged in the event of a flood.
If you need to get a full-fledged, functional storage space, the base for the drawers is made wide enough (20–40 cm). It is made individually, taking into account a small indentation from the floor. This option is quite practical, but expensive, and looks harmonious only in kitchens with high ceilings.
How to calculate the optimal height of cabinets?
We described in detail above how to correctly calculate the height of the tabletop from the floor (see section “Lower tier”). But difficulties may arise with the level of mounted modules. The standards of 350 mm, 700 mm and 902 mm are very arbitrary, since many manufacturers may have other sizes. So which cabinets should you choose – small horizontal, medium, tall? Or even make the kitchen to the ceiling? These questions can be answered by evaluating the following points:
- Budget for purchasing furniture: cabinets with a height of 900 mm will cost more.
- Need for a lot of storage space.
Small kitchen
For a small kitchen, ceiling-mounted cabinets may seem like a good solution in terms of storage. But a set under the ceiling in a small kitchen is also a kind of double-edged sword:
- firstly, you risk cluttering up an already small space. The desire to make a room visually more spacious is sometimes stronger than the need for a large number of storage spaces. That is why the latter is sometimes sacrificed in favor of such free, albeit impractical, kitchens without upper cabinets;
- secondly, access to the upper shelves is difficult; you will have to buy a stepladder. Therefore, it is advisable to store on the top shelves only what will be used very rarely;
- thirdly, most likely you will be forced to make furniture to order, since it is not always possible to perfectly adjust the height of standard cabinets to the ceiling;
- fourthly, this option is not suitable for older people: climbing a stepladder is not easy for them.
Have you decided to make a set for the ceiling? The recommendations below will help minimize many of the disadvantages of this idea.
- If the cabinets under the ceiling match the color of the walls or are a bright accent against a restrained general background, then the furniture visually dissolves in space. This way you can avoid the effect of clutter. The bright kitchen with white facades in the photo below is an excellent example of this.
- Avoid gaps between the ceiling and cabinets. The photo below is an example of an unsuccessful solution. The left distance between the ceiling and the hanging drawers visually cuts into the room, makes the space heavier and looks unaesthetic, and the space is wasted. You can close a small gap with a decorative cornice or false panel.
Thus, a set under the ceiling looks harmonious in the interior if its upper part is made without gaps between the drawers and the ceiling, and the overall appearance does not visually clutter the space.
A kitchen with a ceiling will be a good solution if the ceiling height does not exceed 2.4 m. In this case, subject to the above recommendations, you will receive more advantages than disadvantages.
In other cases, it is better to give preference to traditional options, in which the distance from the ceiling to the upper border of the hanging modules is at least 30 cm.
You can make an upper tier under the ceiling from several horizontal cabinets, as, for example, in the photo below.
Kitchen with high ceiling
In a kitchen with a high ceiling, you can choose both options, but you should follow the same recommendations for the gap: either there should be none at all, or choose the traditional version of wall-mounted modules with a distance to the ceiling of 30 cm.
In high kitchens (from 3 meters) it is not recommended to make upper cabinets under the ceiling: such a set will look unnatural and ridiculous. And the topmost shelves will be almost impossible to use.
Kitchen-living room
For a kitchen-living room with standard ceilings of 2.5-2.7 m, any height of kitchen cabinets is suitable. You need to choose based on the general design concept, the required amount of storage space and the general preferences of the household.
Watch a useful video about what the height of the kitchen should be:
Backlight
It is impossible to organize full kitchen lighting using plinth lighting; this element can only perform a decorative function.
There are two ways to organize lighting:
- lighting fixtures cut into the decorative strip. They can be installed along the entire length of the base, or highlight a certain part of the headset;
- The LED strip is attached along the upper edge of the base, or along it along the bottom of the modules. This option is used to create the effect of “floating” furniture. For proper installation, the bar must be pushed well under the lower modules (only the light from the tape should be visible, and not the tape itself).
The second installation option is preferable, as it is more secure. Do not forget about the possibility of a flood and the risk of a short circuit.
Is it necessary for a kitchen to have legs or a plinth, maybe you can do without them?
The difference between the base and the legs is clear. The advantages of decorative strips include:
- additional protection from moisture and dust;
- tidier appearance;
- original design;
- ability to hide wires and pipes.
Open legs also have a number of advantages:
- additional free space;
- a more “airy” type of headset;
- additional ventilation;
- free access to communications.
The number of fans for the first and second solutions is approximately the same. But there is a certain percentage of people who are categorically against legs on a kitchen set. Regardless of whether they are hidden behind a decorative strip or on display.
In this case there are three solutions:
- make the lower cabinets hanging , attaching them only to the wall, without lower support. The idea is modern, original and convenient (it’s easy to clean under the cabinets, it’s convenient to store large items under them, for example, skis). But this option is only suitable if you have a good-quality monolithic wall. It is also worth considering the strength of the material from which the cabinets are made and the weight of the contents of hanging shelves and drawers;
- make drawers from the floor itself . This option is not distributed. Such a design will have to be made to order (and you will still have to look for a craftsman). There are four reasons for the unpopularity of this solution: the lower drawers and their contents are constantly under threat of flooding;
- it is difficult to level the tabletop during installation;
- the set will highlight the slightest unevenness of the floor. Moreover, if the difference in the floor covering is 1–2 cm or more, the lower drawers may have problems opening;
- there is a more budget-friendly and practical analogue (boxes in the plinth);
- make the base a stationary part of the structure. In this case, the lower cabinets are mounted not on legs, but on a permanent box made of chipboard or MDF. In order for this design to last longer, it is installed in a special plastic base. This solution cannot be called a complete rejection of legs, but this option can safely be considered the most practical and convenient of those proposed.
Refusal of legs entails many problems during the operation of the headset. When choosing this option, you need to carefully consider it first, studying all the pros and cons.
What is a kitchen plinth
A kitchen plinth is a decorative strip behind which the supports (legs) of the cabinets are hidden. The plinth is one of the components of kitchen furniture and makes the overall appearance of the kitchen stable, aesthetic and complete. Therefore, covering the bottom of the kitchen, furniture legs with a plinth, or leaving the legs of the kitchen set open is a matter of taste and personal preference.
It is not difficult to install a kitchen plinth yourself; when carrying out wiring or general cleaning, the plinth can be easily removed. It will also not be difficult to replace it. The presence of a special seal in the lower and upper parts of the base will prevent moisture and dust from getting under the kitchen furniture.
plinth fastening
The furniture plinth is made from different materials: chipboard, MDF, PVC plastic, aluminum. Before choosing a plinth for your kitchen, familiarize yourself with the advantages and disadvantages of different options.
Plinth made of laminated chipboard
The advantage of a plinth made of laminated chipboard is its low price. And the color of the base will completely match the color of the frame of the cabinets. The manufacturer, without involving a third party in production, will independently cut the chipboard of the desired color. The most important disadvantage of a plinth made of chipboard or MDF is the rapid loss of shape after active contact with water. As an additional protection for the laminated chipboard plinth from swelling, you can ask the manufacturer to laminate the chipboard section that will be in contact with the floor with a PVC edge.
kitchen plinth
Also, be sure to ensure that a special water-repellent seal is attached to the base. Manufacturers, in addition to the universal transparent color profile, today offer seals in different shades, from which you can choose the one that suits you best. The presence of a water-repellent seal on the base is certainly better than without it, but there are some nuances. The water-repellent profile of the base is wide by design, so it will protrude forward from the base itself, which can subsequently lead to its darkening. It is also not always possible to achieve perfect contact between the seal and the floor, so there remains the possibility of dust and dirt getting under the kitchen furniture. The plinth made of chipboard or MDF is attached to the kitchen unit with special brackets.
laminated chipboard plinth with seal
PVC base
The PVC base is the most optimal and in demand for a number of reasons. It is easy to process and install. It is absolutely not afraid of moisture and is resistant to temperature changes, which is of paramount importance in the kitchen. Not subject to abrasion, resistant to various mechanical influences and sunlight. The plastic base can be given any shape. For example, a plastic radius plinth can be installed on kitchen furniture with rounded shapes.
radius base
To give the kitchen set a finished appearance, this is especially true for corner kitchens, additional elements such as corner and connecting parts, end caps can be purchased for the PVC base.
plinth elements
Manufacturers also produce special ventilation grilles for the plinth, which can be installed under a built-in oven or under a built-in refrigerator to prevent overheating of equipment and ensure normal air circulation.
ventilation grilles for the plinth
In terms of weight, a plastic plinth for the kitchen is much lighter than a chipboard plinth. Unlike a plinth made of chipboard or MDF, a plastic plinth is always equipped with a silicone seal that prevents water and dust from entering behind the plinth. Unlike the profile that is usually equipped with a chipboard plinth, this silicone gasket is smaller in size and fits more tightly to the floor.
basement in the kitchen
The color range of kitchen plastic plinths is quite wide and choosing the right shade for the kitchen will not be difficult. The color of the base can be plain (white, black, vanilla), metallized (glossy or matte aluminum), wood (beech, cherry, walnut, oak). The plastic base in film with a mirror coating looks impressive. The standard kitchen plinth height offered by manufacturers is 100 mm and 150 mm. The base is attached to the kitchen unit using special clips.
PVC base
Aluminum plinth
The most expensive of the options being considered is an aluminum base , but this is justified by a number of advantages. The aluminum metal base is environmentally friendly and safe. Also, the aluminum base is highly durable and wear-resistant, resistant to mechanical stress, shock and scratches. Does not fade when exposed to direct sunlight. Absolutely not afraid of water, moisture, condensation, steam. Sudden temperature changes do not affect the aluminum base in any way. This plinth is light weight and easy to install. It must be equipped with a high-quality silicone seal that fits tightly to the floor. For the aluminum plinth, corner connecting elements for 90*, 135* or 180*, end caps are also available; a plinth with a ventilation grill is also available for sale, which is usually installed under an oven or built-in refrigerator. The aluminum plinth will easily follow any curves of your kitchen.
aluminum plinth
Manufacturers offer an aluminum base in glossy or matte color with a smooth or corrugated surface, with a height of 100 mm, 120 mm or 150 mm. This plinth is suitable for a kitchen in modern or high-tech style, as well as for kitchen furniture with aluminum-framed fronts.
