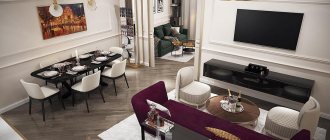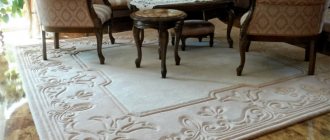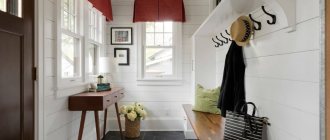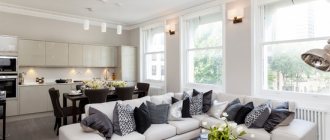Separate dining rooms are increasingly becoming a thing of the past, as not a particularly fashionable or practical solution. But what to do if your family has joint feasts or you often invite friends for a cup of coffee? No need to reinvent the wheel - just combine the dining room with the kitchen. This way you will save space, and at the same time speed up the entire process of preparing the set table. We'll tell you where to start!
Choosing an interior style
First of all, decide on the style, and in the future you can build on it when choosing furnishings and materials. For small kitchen-dining rooms, modern minimalist and Scandinavian interiors are better suited. But in spacious rooms you can implement both classic and loft on a grand scale.
Kitchen-dining room in a modern style
The combination of the incongruous is the main feature of the modern style, in which classic forms and natural materials are intertwined with ultra-modern solutions and technologies. Feel free to combine wood with neon, stone with acrylic, gloss with matte surfaces. But keep the natural color scheme and restrained composition.
Kitchen-dining room in classic style
Space, geometry, symmetrical arrangement and pronounced centers are the main compositional techniques of the classics. Choose discreet beige and brown colors, hinged wooden cabinets with carved decor and a massive table. Aged fittings, luxurious textiles, expensive materials - all this will complement the interior.
Kitchen-dining room in loft style
Bare brick walls, concrete, wooden beams, rough stone, raw textures - all this will come in handy in a loft kitchen-dining room. Don’t forget about original bright accents: a colored refrigerator, colorful plastic chairs, posters or stickers. The main shades are black, gray, white, red, brown.
Kitchen-dining room in Provence style
When life lacks lightness, romance and elegance, surround yourself with Provence without hesitation. Whitewashed wooden furniture, elegant mosaics made of small ceramic tiles, decoupage and an abundance of textiles will turn the kitchen-dining room into a neat dollhouse. And gentle pastel colors will fill the room with light and create a feeling of space, but without hospital sterility.
Kitchen-dining room in Scandinavian style
Eco-trends and a craving for minimalism are intricately intertwined in the Scandinavian style. You will need wooden furniture, original textiles, handmade jewelry and accessories. The main palette is black and white or beige and brown, and any pure natural colors are suitable for accents.
Eco style
This is how the Scandinavian style began to be called, characterized by calm lines and an obligatory emphasis on natural nature - plants or an aquarium. The color range is all shades of natural materials.
Stone or wood texture is especially relevant. Today, thanks to innovative technologies, many artificial materials cannot be distinguished from natural ones. That's why the style gained popularity.
Eco style
Eco style
Color solutions
The size of the room and its layout are decisive factors when choosing the color scheme of the interior. Small rooms can be visually stretched using pure white with contrasting inserts. Gray colors create a feeling of severity and coolness, black ones always look expensive and noble. Among the bright colors in the kitchen-dining room, green, yellow, orange, terracotta, red and pink are good.
Budget interior
A budget interior does not mean cheap oilcloth on tables and plastic furniture. In order for the design to be inexpensive, but original, it is not at all necessary to fill the room with tasteless details. Calm colors, a clean room, and accents in the form of posters or potted plants work great.
It is worth paying attention to the furniture - it should be simple and comfortable, especially if the color of the walls is rich. Then even the most budget renovation will make the dining room attractive to visitors.
Budget interior
Budget interior
Don't skimp on style in your dining room. Design today is an integral part of marketing. In a poorly renovated dining room, even delicious cuisine will seem inedible.
Treat this issue with respect and remember - design the interior based on your own feelings. If you are comfortable, others will be comfortable.
Zoning the kitchen-dining room
Lovers of order and systematization especially appreciate the fashion for zoning spacious rooms. This way you can save valuable meters and leave the feeling of separate areas or even rooms. The main architectural solutions are plasterboard partitions, arches, columns, podiums, false walls, portals and multi-level ceilings.
All kinds of sliding structures and mobile partitions are very popular. But extra curtains are not very appropriate in the kitchen-dining room: they get dirty faster and accumulate dust. If you don’t want to clutter the room, then zone it using different colors, island layout and furniture arrangement.
How to decorate the design of the living room and dining room?
The living room and dining room can be organized in three options. Consider each of them, based on the layout of the apartment or house, choose the most suitable design method in the photo.
Dining room separate from living room
In an executive and traditional home, the functions of the living area are usually separated, and the living and dining areas are not connected. The closed kitchen, dining room and living room are separate rooms. The disadvantage of the dining room may be for some that it takes on a formal, “festive” character. The room is rarely used daily because there is additional space for eating in the kitchen.
Dining room with living room: half board
The L-shaped layout of the dining room relative to the living room is very good in this regard. Thanks to this solution, the dining room has a separate space, and the adjacent open kitchen is not visible from the back of the room. The placement helps to divide the living room into zones: hall, dining room and kitchen. At the same time, the entire interior is single-bay, making the space large and comfortable.
Dining and Living: Related Areas
The decisive combination of living room and dining room tempts you to forgo breakfast in the kitchen. Thus, the large family table comes to life and becomes one of the most sought-after areas in the room. The eating area provides contact with all family members, no one is isolated in the kitchen, and you can watch TV during dinner. The dining room looks great in the living room, since at the large table you can not only eat, but also read, engage in your favorite hobby or do paperwork. Do not forget that installing a table in the living room, next to the lounge furniture, causes some inconvenience and problems when organizing the interior. In this situation, it is often a good idea to close the kitchen. Thanks to this, the table and chairs form a wall, and the appearance of kitchen clutter does not interfere with the atmosphere of the living room. The table should be located as close as possible to the entrance to the kitchen.
Practical advice
The seating and eating areas can also be divided using furniture. The location of the dining room can also be determined by a different ceiling shape or a different floor color.
Materials and design
Whether it's a separate kitchen or a combined kitchen-dining room, grease, odors and stains need to be taken into account when choosing materials. Choose only washable coatings that do not turn yellow or fade. In large rooms, you can use different materials to decorate the working and dining areas.
Floor finishing
Ceramic tiles, porcelain tiles or artificial stone are still the best materials for finishing the kitchen floor. If you really want a cozy wooden dining room, choose laminate instead of parquet. It is better to place it only in the dining area, especially if you often cook at home. And take care to protect all seams, joints and connections from moisture and dirt.
Wall decoration
If possible, avoid wallpaper - this is the most short-lived choice for the kitchen. To create bright accents, it is most convenient to simply paint smooth walls. In addition, it is inexpensive, and you can easily refresh the interior yourself in the future.
Texture will be added by relief plaster or liquid wallpaper, which differ slightly in composition. You can leave one brick or concrete wall untreated. There are also special wall tiles: even if you don’t want to cover everything with it, it will come in handy for an apron above the countertop.
Ceiling design
To visually add volume or not overload the interior of the kitchen-dining room, feel free to choose a stretch ceiling. They come in matte, satin or glossy, so they will fit even into the classics.
To visually divide the room and create different lighting in the kitchen and dining areas, pay attention to multi-level ceiling structures. You can also build tension fragments, spotlights or “floating” lighting into them.
How to decorate the interior of the dining room?
Designers usually advise keeping the decor as simple as possible when arranging a dining room, for example, hanging photo frames or a picture above the table. A popular technique is to place one or more mirrors. Remember that dining room furniture also serves as decor. If you are not very happy with your table, but changing it is not yet possible, use tablecloths that will help refresh the interior of the dining room and give the space a certain mood. Look for new ideas and don’t forget to use our dining room design photos for inspiration when creating your design project. If you are just looking for ideas for renovation and arrangement, or already know for sure that the dining room is your option, we have collected for you 681,698 photos from real projects of interior designers, decorators and architects from Russia and around the world, including such proven professionals as Yulia Kirpicheva and TaupeHOME. The beautiful dining rooms in our photographs are the best examples of smart design and layout in different styles and colors. If you like any design option, for example the dining room from the second photo, you can contact the author and order the ideal design project for yourself. See our photo gallery, look for inspiration and professionals, and you will see why Houzz is the best resource for apartment and home interior design, renovation, home construction, architecture and landscape design.
Furniture and appliances
Ideally, the kitchen set and dining table should be in harmony with each other. Otherwise, there is a high risk of getting tedious overload instead of tempting eclecticism. Bright chairs, an unusually shaped sofa, or a bar counter separating the zones can become a spectacular accent.
In modern interiors it is not necessary to hide equipment behind facades. The latest shiny chrome can be combined with classic natural wood. But in traditional styles, such as classic and Provence, we recommend camouflaging even the refrigerator so that it does not ruin the overall impression.
Choose a table taking into account the number of people who will traditionally gather around it. Basically, you need 60-70 cm of space per person with a tabletop width of about a meter. The average height is 70-80 cm, but there are also adjustable models.
Dining room-loggia
Combining a kitchen with a loggia is the optimal solution for small apartments. If it seems attractive to you, you will need to insulate and glaze the loggia using modern double-glazed windows.
When creating the design of the 2021 dining room, located on the loggia, you can again use the bar counter as a “dividing line”.
It is installed in place of the demolished glass partition.
A fresh solution is to create an open space by marking the boundaries of the area with a beautiful arch. As for the style, it can be anything.
However, remember! A harmonious design is relevant when the entire apartment is decorated in the same style.
Kitchen-dining room decor
Most modern interiors tend towards minimalism or eclecticism. In the first case, limit yourself to functional decorations - beautiful utensils, lamps, stands and kitchen utensils. In the second, original handmade items, embroidered napkins, jars of preserves and cereals, artificial aging, and decoupage would be appropriate.
Do you need a separate dining room?
The dining room, which would serve as a separate room dedicated exclusively to meals, was an attribute of aristocratic mansions in the 15th to 18th centuries. Even now, in a number of European countries, only a few square meters are allocated to the kitchen, but the dining room serves as a special territory that no one infringes on. Owners of a private house would rather sacrifice a living room or bedroom than deny themselves the pleasure of dining at a large table or receiving guests and relatives in a separate and large room. This solution is also popular among our elite, because it is believed that a separate dining room is a sign of good form.
At the same time, experts say that decoration is not enough to decorate an elegant dining room; you need to know the secrets of good restaurateurs, which will allow you to competently organize the space. As practice shows, homeowners are not inspired by this idea, because a separate room requires a special approach, and the design of an independent dining room is more difficult to think through than a combined room. As a result, the dining room becomes part of the living room or kitchen, which saves precious square meters, leaving guests in full view of the housewife.
Textiles and curtains
The kitchen is not the place for excess decorative textiles, because they get dirty, absorb odors, and can also catch fire. In the work area, use only functional accessories - potholders, coasters, towels in the same color scheme. Light and practical roller blinds that are not blown by the wind would be more appropriate on the window.
The dining area allows for a little more room, right down to the cushions on the chairs and the fluffy throw rug underfoot. If the window is in the dining room, pay attention to classic curtains or Roman blinds. But it is still better to avoid fabrics that are too heavy, dense and electrifying.
Dining room lighting
Well-designed lighting is essential in a dining room. To properly illuminate the table and its surroundings, you must carry out the electrical installation in advance. This is why the dining room is often located next to large windows that provide natural light. Above the table there can be one lamp located in the center and high, which will brighten the table well.
An interesting option is a lamp or a series of lamps located low above the tabletop, which will provide “intimate” lighting. Around the table on the walls of the dining room you can place sconces that provide discreet light.
How to decorate a small kitchen-dining room?
The most difficult thing is to choose a dining table for a small kitchen-dining room, because you need to save space and not reduce functionality. Round and oval models look more elegant and lighter than rectangular ones, and due to the absence of corners, the passage is preserved. But square countertops can be moved close to the wall or even pushed into a corner. And be sure to pay attention to folding, folding and retractable tables.
Otherwise, the secrets to increasing space remain the same: light colors, less decor and more light. Use glossy surfaces, acrylic facades, glass, mirrors and chrome. It is also hygienic, because such materials are easy to wash and treat with household chemicals.
Layout options
Dining room design 2021 largely depends on what kind of room we are talking about. Several options are possible:
- separate dining room in a private house;
- dining room-kitchen;
- dining room combined with living room;
- dining room, “extended” to the loggia.
In the first case, the design of the dining room 2021 will depend only on the taste and wishes of the owner of the house.
It will be more difficult for those who have a combined dining room. Its design should be consistent with the design of the room as a whole.
At the same time, it is important to implement zoning, highlighting a corner intended for family meals.
Kitchen-dining room design - photo
Kitchen-dining rooms can be very original and varied. It is no longer necessary to sacrifice beauty in favor of functionality or convenience. To demonstrate this clearly, we offer you a large selection of photographs!
Dining room design features
The dining room is a space for eating and socializing. You can organize a dining room even in a small apartment by combining one of the rooms with a kitchen - you get a popular option for planning a kitchen-dining room. Therefore, the design of a dining room, as a rule, does not cause problems: the most important thing is to choose a beautiful dining table, which on holidays will be decorated with exquisite dishes and cutlery. Especially if you decide to decorate the dining room in a classic or modern style. If you have not yet decided on an interior design concept, beautiful photos of the dining room will suggest it.
Country style dining room
Favorite projects of designers are dining rooms and kitchens in country style; This style is especially good in a wooden house. It may differ in style, since it is a rural style, and the traditions of all nations are different, but the use of natural living materials is always characteristic in the interiors of such housing. This style originally appeared in the American prairies, for this reason there should be flowers in your dining room: not only in vases and pots, but also dry in the form of compositions on the walls, on the floor, on the table.
A country-style chandelier can be forged, with shades made of fabric, wicker, or rope. The main thing is that you choose the same sconces. You need to more accurately maintain the unity of style; if you managed to buy country chandeliers with fabric lampshades, it’s a good idea to look for the same fabric on sale and sew a tablecloth and napkins from it. They can be decorated with handmade lace and frills. Today, country music is no longer so rough, it has become graceful, softer and more harmonious.
Original crocheted bedspreads, rugs with ornaments, a beautiful wicker lampshade and rattan furniture will add an interesting flavor to the dining room.
According to tradition, you can hang a mirror opposite the table, but its frame must be made in accordance with the rest of the decor. In any case, rural interior design requires the mandatory use of natural and earthy colors.
A dining room in Provence style is also a type of country, but designed in a French style. Such a dining room can be decorated in a “lavender” style, placing small pots with this fragrant plant as decorations, selecting decorative elements, and buying furniture in the shabby chic style.
Dining room in high-tech style
The interior of a modern dining room can be designed in fashionable styles: minimalism or popular hi-tech. It is this style that is preferred by those who like to live at a fast pace; besides, high-tech can visually enlarge the space.
The sharp shapes and straight, sweeping lines of this style do not contradict the idea of arranging a dining room. A glass dining table should be in harmony with chairs of modern shapes. As decoration, you should use various chrome-plated “technical” accessories with rivets and fasteners. A mirror opposite the table is appropriate; it will increase the space. There should be a lot of light: rotating lamps on brackets and stands, hidden LED lighting wherever possible. It is very good to buy a chrome chandelier with perforations, this will emphasize the overall style.
The color in the interior of a high-tech dining room needs to be carefully considered. This can be not only monochrome combinations of white and black, but also a more interesting color contrast:
- black with red;
- yellow with bright blue;
- red with bright green;
- purple with white.
If the entire studio apartment is decorated in high-tech style, which is quite common, and the dining room is combined with the living room and kitchen, all the furniture in the kitchen should be very functional, but made in a modern style.
How to place a dining area in the kitchen? Design and planning solutions
For rooms of different sizes, planning solutions for placing the dining area in the kitchen will be different. One of the best options would be to separate the kitchen part with a bar counter. All the kitchen cabinets, stove, etc. will be hidden behind it.
This helps to increase natural light and visually expand the space.
An original solution for rooms of any size would be to use different finishing materials. For example, the kitchen area should be tiled, and the walls in the dining area should be painted with matte paint. A similar solution can be applied to flooring: lay the floor near the work surfaces with tiles, the rest with laminate.
Guests will be in the same room with you, you can make snacks without leaving them alone.
A suspended ceiling with spot lighting, which will be of different levels, will also help to play up the division of zones. You can make a step on the floor, as well as on the ceiling, and thus the dining area will appear to be raised above the level of the kitchen floor.
Design tips
The presence of several unique notes in the kitchen-living room is a must. This could be bright dishes, spice sets on shelves, unusual curtains, an original mirror, a large painting or a clock.
Sometimes a bold idea can transform the image of the most ordinary kitchenette beyond recognition. With a little imagination, you can create a cozy, cute corner where the whole family will go.
We offer interesting kitchen-dining room designs in the photo.











