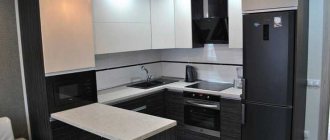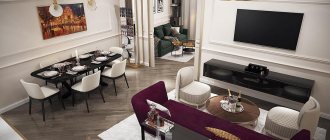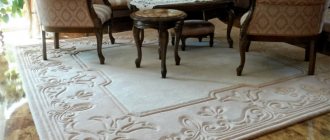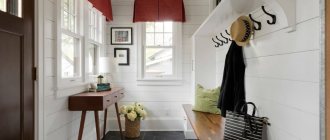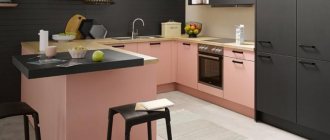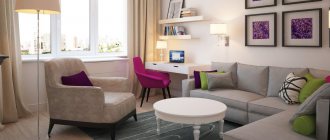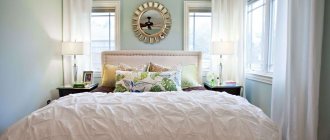Advantages and disadvantages of combined space
The lack of space forces the creation of multifunctional rooms, and in many cases combining the kitchen and living room is a reasonable solution. Using the popular studio room idea offers the following benefits:
- A spacious room is created, which is much more comfortable to be in.
- New opportunities open up for stylish design and convenient zoning.
Neoclassical Source pobo.me
- Anyone who cooks does not feel isolated from the family. He can participate in general conversation, look after the children and watch TV.
- Setting the table becomes a more comfortable experience.
Classic zoning Source img.benimmulku.com
Before deciding on redevelopment, you need to take into account possible inconveniences. Combining premises with such different purposes has the following disadvantages:
- The owners are deprived of a separate room. It doesn't matter if the living room served only as a living room. If someone slept there, then now his peace will come to an end because of those who like to look into the kitchen early in the morning or late at night.
- Cooking smells. Even a closed door can’t save you from some, but in a combined space the problem becomes more pronounced. Odors are absorbed into curtains, carpets and upholstery, and are difficult to get rid of. Conclusion - you should take care of a powerful hood.
Loft style Source obustroeno.com
- Sounds. Anyone relaxing in the living room will watch an interesting program to the sound of a working refrigerator and hood. It is also difficult to get used to the sound of pouring water and operating electrical appliances (meat grinders, coffee grinders). Sharp sounds, such as those of a meat hammer, are especially annoying.
- Order. You will have to constantly maintain order in the kitchen area, which is difficult for those who like to leave dirty dishes “for later.”
Black and white interior Source i.pinimg.com
Lighting and curtains
It is necessary to approach the organization of lighting in a living room of 18-20 square meters very carefully and responsibly. m. It is best to install spotlights that need to be placed around the entire perimeter of the room. A massive and large chandelier will feel uncomfortable in such a room. The great advantage of lamps is that they can be placed in any convenient way. By grouping into several zones, you can achieve the feeling of a divided room.
It is not entirely correct to place heavy structures on windows. They will simply deprive it of the necessary natural light, so they are inappropriate here. The wrong choice would be to leave the windows completely open, especially if the housing is located on the first floors of the building. In this case, the owners of the premises will not feel comfortable, and the light of street lamps will be a nuisance at night.
In this case, it is necessary to use thin materials - tulle, organza, veil. Their color should match the shade of the walls or at least be close to it.
Roman curtains or blinds look great in such a room, but they can steal all the attention, which means they will distract the eye from the overall picture of the living room.
Zoning Features
The future layout of the room is 19 sq. m need to be thought through before work begins on dismantling the partition. Perhaps part of the wall will need to be saved in order to arrange a bar counter, create shelves or a dividing arch. It is also important to understand how much area to allocate for each zone. The area depends on the preferences of the owners: whether they like culinary experiments and long feasts, or prefer quick snacks in front of the television screen.
With a red accent Source lakbermagazin.hu
The combined premises are traditionally divided into the following zones:
- Cooking area. The workspace must meet ergonomic requirements, the main one of which is the arrangement of work points (stove, sink, refrigerator) in the shape of a triangle. The optimal distance between points is determined by 1.2-2.7 m; it allows you to move comfortably and without unnecessary labor costs. Such placement is not always possible to organize.
In a beige interior Source www.remontbp.com
- Dinner Zone. Dining can be implemented in different ways; a table with chairs is often transformed into a bar counter.
- Living area. Usually there is a sofa and armchairs, a coffee table and a TV. Optionally, other items can be added, for example, a buffet with dishes or bookshelves.
Cozy atmosphere Source s1.prima-interior.com.ua
See also: Catalog of projects of houses made of vulture panels.
Furniture in the living room
Choosing furniture for the living room is an important stage in creating the entire image of the room. Because you can carefully and for a long time create the design of a room, but at one point you can ruin everything by choosing the wrong furniture. A room with an area of 18-20 sq. m. should not have clutter or excess. Its main task is to be functional.
Today on the modern market there is a lot of designer furniture, which is distinguished by its sophistication and compactness. The living room must have the following furniture:
- Sofa. You should purchase a corner model, and it should be placed in a corner located away from the entrance.
- A neat coffee table is suitable for tea parties.
- Shelving. This approach will replace large cabinets and “walls”. They have an original appearance and are distinguished by their practicality.
The choice of furniture depends on each individual situation - the taste of the owner, the shape of the room.
Therefore, the design of the room will in any case be unique and original. When decorating a living room with an area of 18-20 sq. m. some conditions must be met. What is important is the absence of excess furniture and functionality. And the central area of the room should be free. It is best if the furniture is located around the perimeter. By using additional levels, it can also be positioned vertically, thereby making more efficient use of space.
Zoning methods
When two rooms with such different functionality are combined, you need to think about the zoning method. Living room design 19 sq. m should include a dividing object that prevents the zones from visually merging. The following items can act as a separator:
- Furniture. Usually, in order to emphasize the boundaries, they choose a dining group (table with chairs) and a sofa. As an option, shelves or a through (without back wall) rack are used. The latter option is ideal from a design point of view: your favorite collection of cups, original kitchen utensils and other accessories will look beautiful on the shelves.
Country style Source i2.wp.com
- Modular partitions. The design, which is sliding like a coupe, in many cases copes well with zoning. The sliding partition is designed in different ways: in the form of a solid or combined structure (plastic, wood, MDF with mirror or glass inserts); it can not only be sliding, but also fold like an accordion. Glass partitions have an interesting look: there are options made of transparent, tinted and colored glass, decorated with matting and sandblasted patterns. Sometimes modules are made of natural wood, in the form of an elegant lattice structure.
Openwork division Source vivbo.ru
- Arch. The peak of popularity of arches is behind us, but this interior element is still used as a divider. Depending on the chosen room design, 19 sq. The arch has varying degrees of roundness. It is made of plasterboard, and a material suitable in style is used for finishing.
Arch Source avatars.mds.yandex.net
See also: Catalog of companies that specialize in engineering systems.
- Decoration Materials. They serve as an auxiliary way to emphasize the boundaries of zones. Practical, wear-resistant materials are chosen for the kitchen space (for example, laminate or ceramic tiles are preferable for the floor). In the recreation area, you can lay carpet or parquet on the floor.
Zoning using flooring Source i.pinimg.com
- Bar counter. It not only stylishly delimits the space, but also serves as an additional work surface, as well as for breakfast and dinner. It is important to choose a high-quality, durable material for the countertop that is resistant to moisture and damage: natural stone, wood, or more affordable plastic and artificial stone. There is enough space under the counter to organize shelves for storing kitchen utensils.
Stylish solution Source dizain.guru
- Multi-level ceiling and floor. The space will not be visually perceived as one whole if one of the parts of the combined living room is 19 square meters. m install a suspended or suspended ceiling, different in material or color. A similar effect occurs if you make a podium in one of the parts of the room. It can be decorated with built-in lamps, and, if you are a fan of practical solutions, then organize a drawer in it for storing various small things.
Kitchen area on the podium Source i2.wp.com
- Aquarium-separator. An original way to delimit space only if there is a person in the family who is partial to aquariums. You will need an aquarium up to 40 cm wide, installed on a solid base. The design is decorative due to translucency, but requires attention, care and additional expenses.
With an aquarium Source pic2.to8to.com
Features of the interior of the walk-through living room
We inherited walk-through living rooms from the Soviet past, when apartment planners diligently saved square meters. To get to the nursery or bedroom, you need to cross the intermediate room. If the living room is not used for sleeping, then this is not a problem. But if there is a sleeping place for one of the household members, a walk-through layout in a two-room apartment can create considerable inconvenience. Another disadvantage of such premises is that additional doorways take up quite a lot of space and interfere with the comfortable arrangement of furniture. In addition, during the day, doors are often open and steal even more space.
What techniques help solve the problem of walk-through rooms?
The following will help improve the situation as much as possible:
- combining the living room with a corridor and a kitchen - open space will provide more opportunities for optimal placement of furniture and decor;
- separating part of a rectangular living room to form a corridor - this is possible if the doors are located opposite each other. The passage can be separated from the room by a blank wall, curtains and blinds, sliding partitions or light hanging modules can be used, which will only mark the boundaries of the zone;
- installation of glass sliding doors between the living room and the adjacent room;
- using a minimum amount of furniture for greater freedom of movement;
- rejection of door panels and replacing them with Japanese panels, curtains made of fabric or decorative beads.
Cooking area layout
The layout of the kitchen-living room begins with determining the shape of the kitchen space, since the location of the kitchen unit has objective limitations caused by the parameters of the room (for example, the relative position of the windows and the entrance opening).
Proportions are respected Source dekor.expert
On the other hand, there are almost always a couple of options for arranging the kitchen area in a 19 sq. m studio. meters; The layout with a kitchen takes on its final form based on the taste preferences of the owners. In a combined space, the following planning methods are used:
- Linear (single-row). Kitchen modules are located along one wall, which is convenient if the set consists of a small number of sections. Otherwise, repeatedly moving in a straight line will be too tiring.
Single-row layout Source dizajn-gostinoj.com
- Parallel (two lines). The location of the kitchen unit, in which the work area is divided into two parts, is possible in narrow rooms. Usually a sink, stove and refrigerator are placed along one wall, a work table and shelves are placed on the opposite wall.
Beige-brown interior Source arxip.com
- Corner (L-shaped). The best option for most rooms - it fits harmoniously into the design and allows you to organize the space taking into account ergonomics (triangle “stove, refrigerator and sink”). When the kitchen is located at a corner, upholstered furniture (sofa) is installed with its back to the longer part of the cooking area.
Corner kitchen Source avatars.mds.yandex.net
- U-shaped. Installing a kitchen unit along three walls is feasible in a fairly narrow room. If you want to use a U-shaped arrangement in the studio, then the kitchen modules and equipment are installed at an angle along two walls. The third side of the letter (and at the same time a delimiter of zones) will serve as a bar counter.
U-shaped layout Source i0.wp.com
Decor
In the living room you can place all the wealth of the family - medals for various achievements, certificates, family photos, cute figurines. In this room you can demonstrate the successes and achievements of any family member or all residents of the apartment at once. But everything should be done in moderation. It would be inappropriate to turn the living room into a small museum. This will hide the style, but will not create a cozy atmosphere. Also here you should avoid forged candlesticks, carpets and similar decorations.
The recreation area should be thought out to the smallest detail. The TV should be placed opposite the sofa. If the goal is to protect the room from unnecessary modern technologies, the TV should be replaced with an aquarium or a fireplace.
To decorate a living room with an area of 18-20 square meters. m. ideal styles are considered to be minimalism, Scandinavian, Japanese. These thoughtful, functional and exotic destinations create a comfortable and cozy atmosphere for all family members. They imply the use of light and translucent materials, light colors when decorating the room. And, of course, the use of natural wood in decorating the living room is welcome. Preference should be given to light colors.
A bright room always contributes to relaxation. Plus it seems more spacious. Therefore, it is appropriate to use a wardrobe, transparent partitions, and mirrors.
Recreation area layout
After the layout of the kitchen area is chosen, it is the turn of the recreation area. For the design of a living room of 19 sq. m are allocated 10-12 square meters, which is enough for a family of 4 people to relax. When planning, the following techniques are used:
- The sofa in rectangular rooms is placed with its back to the kitchen area. If the kitchen is separated by a modular or stationary partition, another option is possible - placing it facing the kitchen area. In square rooms, the sofa can be positioned sideways to the kitchen.
With decor on the wall Source miriadagroup.ru
- A TV and paintings are hung on the wall in front of the sofa; A small table is placed nearby. Sometimes it is convenient to place a dining area near the corner sofa.
Kitchen-living room in Scandinavian style Source i.dobrzemieszkaj.pl
- If the relaxation area in the studio also serves as someone’s sleeping place, choose a folding sofa, and the dining table is moved as close as possible to the cooking area.
In a rustic style Source maxtorak.info/wp-content
- In the recreation area, central lighting would be appropriate; Both a traditional chandelier and modern rotary lamps are suitable. To highlight the area, spotlights installed around the perimeter can be used.
Compact layout Source roomidea.ru
Organization of space
Making sure that everything on 19 m² is comfortable and beautiful is a feasible task, the main thing is to understand what needs to be placed first. If no one will sleep or work in this room all the time, then this area provides a lot of seating for guests, perhaps a large screen for watching videos, speakers for music, a table for dinners and holidays.
Often the living room is combined with a study or bedroom. In such cases, either plan a stationary partition in advance, or use screens and curtains. A balcony is ideal for a workplace, which can be insulated and equipped by removing the wall. You can also zone the space using cabinets and shelves. To use this room as a bedroom, there are several options - install a transformable bed, a large folding sofa, or separate the sleeping area into a separate area. Another interesting option may appeal to families with children or creative individuals - a place to sleep is made on the 2nd floor, that is, suspended with a ladder. And below there is a sofa or chairs for relaxation and communication.
Important!
When dividing into zones, you need to remember about lighting. If the partition is solid without any gaps, then additional light will be needed in the living room, since most likely there will not be enough light from the window, and this part of the room will be darkened.
Styles
From a designer’s point of view, combining a kitchen and living room is a rational step for creating a stylish interior. Room design 19 sq. meters is determined by the tastes of the owners. Classic interiors are not abandoned, but, nevertheless, the following modern trends are considered more appropriate:
- Minimalism. Laconic decor and a limited number of colors make this style most suitable for limited space. The colors used are white and black, as well as shades of gray and beige. The wall decoration is monochromatic; mirror and glossy surfaces are used to visually enlarge the room. To prevent the interior from looking monotonous, bright accents in decor and interior items are allowed.
Eco-minimalism Source i.pinimg.com
- Modern (contemporary). It is distinguished by the use of practical and comfortable furniture; finishing materials can be both traditional and modern. The style is characterized by a choice of light and natural tones. Popular shades are brown, green and blue, sand and olive. Bright accents of purple, turquoise, and yellow are appropriate. Original lamps, figurines, and flowers are used as decoration.
With panoramic window Source i.pinimg.com
Gray-brown interior Source roomidea.ru
With blue accent Source remontt.net
- High tech. Technological high-tech does without traditional decor, but loves built-in household appliances and widely uses metal, plastic and glass in decoration. Despite the limited color scheme, reminiscent of a minimalist palette, the atmosphere in the studio feels comfortable.
When technology is at a premium Source dizainall.com
Color selection
The most popular colors are beige and white. They visually expand the room and make it lighter and more spacious; they are neutral and will match almost any decoration and furniture. This does not mean that everyone is necessarily prescribed to use only these 2 colors; you can choose any and create a pleasant environment using several shades and combinations.
Firstly, there is an option - to combine different tones (cream, cappuccino, vanilla, creamy, caramel, cinnamon, toffee, peach, pink notes, brown), there are an infinite number of them and it seems that they are similar, but they will still be in different materials vary.
Secondly, you can choose a basic light color and dilute it with darker ones - brown, green, burgundy, raspberry, blue, lilac, violet, yellow, orange. As a light base, you can use light blue, pink, lilac, gray, sand. A contrasting combination of black and white also looks impressive, usually light walls, dark floors or furniture. Although they can not be separated, but used in one pattern - black and white stripes or patterns on wallpaper, carpets, and accessories.
And finally, for those who still can’t imagine their life without bright colors, you can choose combinations that will delight, but not make the atmosphere cramped and gloomy. The main thing is not to use too many competing tones that do not go well with each other.
On a note!
If the living room is next to the hallway, you can decorate both of these rooms in the same color scheme, so they will complement each other and make the space more voluminous.
Shelves and furniture for a kitchen studio
When planning this type of room and choosing furniture, it is necessary to take into account the needs of a specific family:
- For a housewife who loves to cook and spend all her free time in the kitchen, it is advisable to maximize the working area in the kitchen;
- during noisy feasts in a hospitable home - a large dining table in the living room;
- In a small family, a small kitchen table and a bar counter will be enough to eat.
In modern interiors, designers often abandon bulky wall cabinets and replace them with light open shelves
We prepare documents
From the last century, we inherited apartment layouts with tiny kitchens and a large number of rooms, useless due to a lack of space. The most reasonable solution is to connect the kitchen and living room, resulting in a multifunctional spacious room. Such redevelopment often requires the transfer of communications and heating systems. Under no circumstances should you do this yourself. It is necessary to obtain permission from the relevant authorities or seek help from construction companies that provide such services.
When demolishing partitions, there is no way to do it without approval from the relevant authorities; you will also have to order a design for the future combined premises
Decor, textiles and accessories for a living room of 19 sq. meters
It is not enough for a living room to simply be practical and functional. An important attribute is style, beauty and comfort. The right modern decor can transform any room.
When choosing, you need to focus on the general style of the living room.
Decoration elements include paintings, photographs, graphic modules, stucco molding, mirrors, tapestries, and decorative plates. Depending on the stylistic direction of the living room, many items are used in different designs. If there are racks or wall shelves, you can place your favorite and expensive little things, family photos, books, figurines, boxes, vases on them.
Textiles will help provide coziness and comfort. It’s not difficult to order curtains, tulle, pillows, lambrequins, bedspreads, rugs, and chair covers.
Carpets will add special softness and comfort to the living room.
Additional accessories can be clocks, floor lamps, floor lamps. They will not only perform their function, but also decorate the room.
Hand-made items are also decorative elements. They are especially appreciated when they try to transform a room into an inner world. Most often these are children's drawings, embroidered paintings, homemade dolls or toys, figurines and plates made of polymer clay, and painted vases.
Don't be afraid to experiment with decor. It is enough to combine items of the same style.
A unique living room look will make your room stand out from other similar modern designs.
Bright, warm interior of a studio apartment
How to set up a studio? The furniture set is relatively standard, providing the necessary amenities for living. It is difficult to place additional interior elements on a table in a small room, but here, too, small designer tricks are possible. For example, in the photo below, one wall is painted a warm pastel color, matching the floor, this color scheme is supported by the wooden legs of high chairs and the table top.
Bright interior of a studio apartment in white and beige tones
General tips and tricks
What do you need to know when starting to prepare for a room renovation? Several main factors will be your allies:
- color , it must be carefully selected, it will determine how holistic and favorable the overall perception of the entire area will be, while the colors of the walls should be optimally combined with the colors of accessories, textiles and furniture;
- compact and functional furniture today is a significant improvement over the previous ones - bulky and not always used effectively, meanwhile, it is ergonomics that comes to the fore, making the entire room more spacious;
- take the correct lighting , if there are no large windows in the room, this deficiency can be compensated for by all kinds of lamps, lighting, including the ceiling, floor, as well as furniture, this can not only visually expand the perception, but also zone the space, highlighting one area and leaving another in the shadow;
- This mechanism for transforming your guest room involves the process of planning and arranging existing furniture (it is recommended to include in this list only the presence of a wardrobe or a small wall, a table, a TV and a sofa);
- From the materials for finishing, we choose only those that match each other in color and texture of the material, combined wallpaper is welcome, drywall with decorative plaster, it would be nice to include here the use of plastic panels and laminate, as well as artificial stone.
Of course, all this will cost a certain amount, but thanks to the investment, you can turn a dull room into a guest room or even a salon where your relatives or friends will be happy to gather.
Tip: There are many modern and relevant styles, and they do not necessarily have to be recently invented. In a well-thought-out design of the room, both ancient classics and youth trends will comfortably take root.
Symmetry or asymmetry?
The first option is especially good for a minimalist style, the second will be used by those who want to have a casual living room. Symmetry is best created by identical objects and paired furniture.
Tip: Any original idea is welcome
In general, it must be emphasized that the scope of activity for changing the usual space is given to the owner of an apartment almost unlimited. You can radically and boldly change the appearance of the guest room, making it simple, strict, luxurious, and unusual.
Using modern creative innovations from masters of creating original interiors, any ideas are welcome, even the most daring and risky. Moods from solemn to romantic can hover under the vaults. The main thing is to approach the issue seriously and carefully.
If the room is square, then a partial arrangement of furniture is desirable. It is best to zone elongated rooms without cluttering the space. Feel free to use built-in lamps for these purposes. Otherwise, the sense of space will be lost, and with it the feeling of comfort will disappear.
18 449
You can share or save the article for yourself:
There are no comments yet, but you can write your opinion or ask a question.
