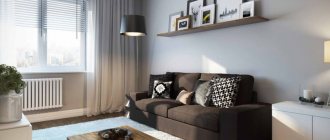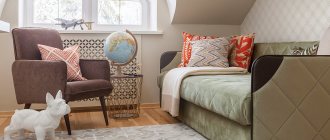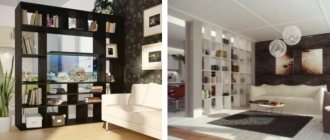Detailed description of some distribution techniques
An interesting and unusual solution would be to use pedestal partitions. Typically, this “solution” is installed in the middle of the room and is used for household appliances and books.
Decorating a studio apartment, zoning using pedestals
Another unusual solution is the execution of complex geometric shapes that will give the room a special mood and comfort:
Here is one example
Studio apartment, zoning using common methods
| Depending on the interior, thick or, on the contrary, light curtains are used. Such a simple solution performs two functions at once: comfort and seat distribution. |
| The space in the room is uniform, but each zone is separated by its own lighting. This solution includes not only ceiling lighting, but also additional lighting fixtures. |
| This is a convenient way to isolate a sleeping area where you don’t want to use bulky cabinets. This solution is also suitable for a children's room, library, office. |
| In some cases, when decorating a studio apartment, it is not at all necessary that the kitchen area be visible to guests. What partitions are needed in a studio apartment? The kitchen area can be decorated using sliding doors. This is a very convenient option when you want to hide everything. Thanks to this solution, you just need to close the door. |
| A pull-out sofa or a wide ottoman is suitable here. |
| This is a simple and easy option for dividing space. If such a screen is made on wheels, then it can be used anywhere in the apartment whenever it is convenient. |
| This method provides several options, depending on the area of the room. If we are talking about the kitchen, then a bar counter is relevant here. For a sleeping place, the back of a closet or shelving can serve as a wall. |
| Reception with different levels is very popular. This is not just a zoning effect, but with the help of a podium you can create an entire functional area. |
Product installation
Now let's figure out how to make a decorative partition from plasterboard.
- In the room, the areas to which the structure will be attached are marked.
- Metal profiles are fixed on the wall, ceiling, floor.
- The remaining profiles are attached to the guides. It is recommended to cover all profiles with sealing tape.
- The number of profiles depends on the shape of the structure, the load on it, and the number of drywall joints.
- The material is cut and bent if necessary.
- The drywall is fixed with self-tapping screws to the frame.
- The structure is covered with finishing materials.
You can learn more about the technology for constructing a partition in the video. A self-made plasterboard structure will delight you for many years, while performing practical functions. In addition, with the help of such a wall you can hide communications in the apartment.
USEFUL INFORMATION: Drywall slopes: do-it-yourself installation
Design of a small studio apartment of 18 sq. m.
Take a close look at these images:
Can you believe that this apartment is only 18 square meters? Same thing. How did designers achieve the effect of spaciousness in a seemingly cramped room?
Let's figure it out.
- Light
In this case, the design of a rectangular small apartment seems very harmonious due to the abundant daylight. However, if your small size is in the shadow side, this does not mean that such an effect cannot be achieved artificially. How exactly? Let's find out further.
- Color palette
The walls are made in an immaculate snow-white tone. This color literally absorbs the light and makes the apartment visually more spacious. Plus, light monochromatic walls remove the emphasis from the corners, and this is very appropriate here.
- Contrasts
The furniture, unlike the walls, is made in dark chocolate shades. The use of contrast will brighten up any cramped room. Try it too.
- Straight lines
A perfectionist's paradise, there's no other way to put it. No clutter, small details or chaos! Clear geometric lines and sharp corners visually transform a mini-apartment into a very cozy home.
- Glossy surfaces
Pay attention to the ceiling. There is no pretentious stucco molding or bulky chandeliers. Only a suspended glossy ceiling with laconic “eye” light bulbs. That's the whole secret of endlessly high ceilings.
Some useful tips for creating a cozy interior
- It is better not to use unnecessary furniture:
- Folding pieces of furniture are suitable here;
- It is recommended to hang the TV on the wall;
- and using a bar counter will solve the problem with the dining table.
- Wires are hidden under baseboards or wireless technology is used.
- In a combined bathroom, it is recommended to determine a place for a rack and a machine.
- Accessories are used only the most necessary.
How to decorate a small space
Everyone living in the apartment should feel comfortable, everyone should have their own corner, and for this it is necessary to use proper zoning of the studio apartment.
Examples of zoning for a studio apartment:
If you use all the recommendations correctly and show a little imagination, you will get a comfortable and cozy room. Using the video example, you can learn more about the execution details.
Your opinion is important to us:
What zoning techniques are used?
For a comfortable stay, you will need to properly arrange, at least zoning. The studio apartment provides a minimum of three zones:
- Kitchen and eating area.
- Bedroom.
- Work or guest.
This is what the 3 main places look like
What partitions are used for a studio apartment, techniques and materials?
Lightweight partitions:
- drywall;
- glass;
- textile.
Furniture or light shelving.
The photo shows a light shelving unit separating the work area and the bedroom
Visual zoning in a studio apartment:
- color spectrum;
- textured materials;
- different levels.
All of these methods can be used individually or in combination.
Interesting option with a work office
If you look at it one-sidedly, it may seem that there is nowhere to turn around, there is not much choice. In fact, the zoning of a studio apartment can be done in unlimited ways, depending on the intentions of the author of the project.
Glass partitions.
Glass structures for delimiting the space of a studio apartment can be movable (mobile) or stationary.
If you need to choose an option for an apartment in which the layout will not change, then you should choose fixed partitions.
Such structures are made from sheets of impact-resistant glass and are secured with fasteners directly to the ceiling and floor. It is necessary to fasten the canvas pointwise around the perimeter or use a frame. Spiders and connectors are used for point fastening.
Fixed partitions can be equipped with doors for convenience. Thus, there are swing designs or models with a mechanism like a sliding wardrobe. The latter have a number of advantages, namely:
- They do not require much space, so they can be installed even in an area where it is not possible to install a partition with a swing door.
- They open and close almost silently. This allows you to install them to delimit the bedroom area from the living room or nursery.
- Easy and smooth to close and open. Even a child can cope with such a task.
- They have a long service life.
A well-chosen glass partition will certainly serve as a functional decor and make the interior more interesting and unusual.
Partitions in the nursery
Decorative partitions are simply necessary in a room where several children of different genders or ages live. Each of them should have personal space and their own corner. The easiest way to do this is with plasterboard walls.
USEFUL INFORMATION: What painting to hang in the hallway: 11 photos, Feng Shui
For example, a partition can separate a schoolchild's desk from a newborn child's bed. In this case, the walls of the nursery can be decorated with different wallpapers on both sides of the partition. For an older child, choose soothing colors and more mature furniture. For the younger ones, fairy-tale motifs on the walls or bed linen are suitable.
Also, with the help of drywall, you can distinguish several zones in a children's room: bedroom, work, sports. It doesn’t have to be a solid wall; you can build shaped structures, shelves, or decorate a partition with safety glass.
Textile
If you need a simpler covering, you should take a closer look at fabric curtains. They are suitable for small rooms and as a cheap and quick solution. After all, to install a textile ceiling, it is enough to stretch a rope or a thick rope.
But sometimes the fabric will have to be removed and washed. And it is important to understand that the structure can break and the curtain itself can tear. For owners with cats, this option may not be suitable.
Design of the design
A decorative plasterboard partition made by yourself can be covered with any finishing material of your choice. All joints, as well as the surface of the structure, are puttied, and paint can be applied over the putty, wallpaper, decorative stone, or mosaic can be glued.
Often, a do-it-yourself plasterboard partition is covered with the same material as the walls. This can be paint to match or a contrasting shade to highlight the area. You can turn a partition into an art object due to its shape and color. The main rule: it must fit into the design of the entire room.
GKL partitions are often used for zoning rooms, studio apartments, highlighting a separate space, or for decorative purposes. You can easily make them yourself or seek the help of a designer and workers. If you have never dealt with drywall, it is better to entrust the work to craftsmen who will make accurate calculations and perform high-quality installation.











