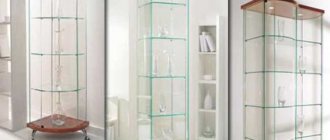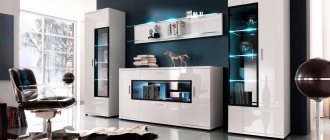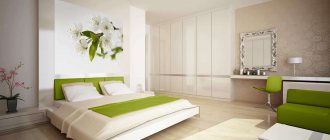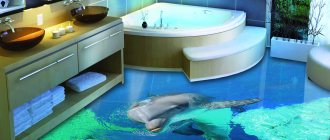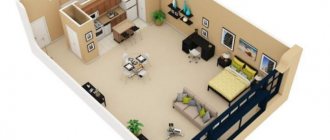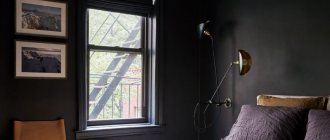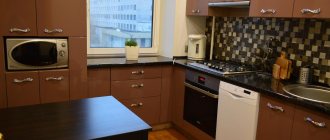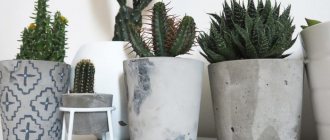How to expand a two-room apartment visually?
A two-room apartment of this size is not so much, so we immediately think about how to expand the space visually. The lighter the color scheme, the better. White color and all the cold shades of the color wheel, which I will discuss below, should become the main color in the interior of a small room. Of course, it’s impossible to do without warm colors in your design, but it’s better to use them as bright accents. Second: we use glossy surfaces and mirror inserts; mirrors add light to the interior and visually expand the space. Third: vertical lines “raise” the ceiling, and this applies not only to the pattern on the walls, but also to the lines of furniture, hanging thin lamps, and elevated doorways. But laminate laid diagonally or across the room serves to “move apart” the walls, and this is especially true for narrow, elongated rooms, which are also called “cars”.
Read more
Getting started is a redevelopment
Redevelopment makes it possible to hide all existing shortcomings and expand the space. Any reconstruction of the apartment must be agreed with the BTI. All questions are clarified with employees of this organization.
The layout is divided into several types:
1. Khrushchevka. It is a cramped space: small rooms, low ceilings. Here it is possible to dismantle the walls that separate the rooms. You can make a kitchen - dining room - living room and bedroom. By getting rid of unnecessary walls, you get a studio apartment. Sometimes zones are separated using screens.
2. Brezhnevka. It's actually not that bad here. It is no longer necessary to change anything. Since the ceilings are higher, the rooms are slightly larger. The minimum that can be done here is to gain space with a corridor and combine the bathroom.
3. Stalinka. The apartments of those times represent quality housing. High ceilings, spacious rooms, which are well located. A large area during redevelopment allows you to significantly increase the required areas and get an apartment with three rooms.
Studio apartment design - the best photo ideas and new studio interior design items
The design of a Soviet-era two-room panel apartment includes alteration of engineering systems. After all, electrical cables of that time do not meet current requirements.
4. New buildings. Everything here is already pre-designed. Even during the construction of the house, the owners are given the opportunity to draw up a plan for the desired apartment.
A little about choosing an apartment style
We are interested in the design of a two-room apartment of 50 sq m, but this is, after all, a small apartment. So what directions in design will be the most harmonious and win-win option for a two-room apartment? Modern and Scandinavian styles are best suited. Light shades, simplicity of lines and shapes will look great in small rooms. Neoclassicism, loft, minimalism, Provence will also help make your home beautiful and cozy.
The design of a two-room apartment will always look more thoughtful and complete if you take one style as a basis and dilute it a little with an element from another direction, making it an accent. For example, in a room decorated in Scandinavian style, make one wall look like brick, painting it with plain paint. Such a clear reference to the loft will add freshness and originality to the entire design.
Choosing a style
Interior design of a two-room apartment of 55 sq. m depends on the style chosen by the customer. Don't turn your apartment into a museum. The main thing is that the design can vary or be generic. With a complete living area, it is logical to create a single image, but if the house has isolated rooms, it is important to use different styles that will be united by the main element.
Look at the photo for modern interior ideas. They will help you find inspiration for the design of your own 55 sq. m. apartment. m:
- High-tech – horizontal and vertical lines are clearly defined. The walls are painted in the same colors, without texture. Stretch ceilings, glossy floors, lack of carpets and parquet. The color scheme is in metallic, grey, black and white tones. Furniture of complex design.
- Provence - design for small rooms. Moderately saturated colors. Shades of blue, beige, olive, white. Furniture with an antique effect. To maintain style characteristics, remember to have plenty of accessories.
- Minimalism is based on the Japanese style - restraint, harmony, simplicity. When designing an interior in this style, black, gray and red colors are used. The presence of a large number of glass and metal products is required. Little details in the decor will add elegance and modernity to the image.
- Art Deco is a combination of classical and modern style. The main colors are sapphire, emerald, red, they are complemented by blue or black, but there is always room for the rest. Mirrors, sculptures, and porcelain elements serve as decor.
- English style is characterized by elegance. It is good for those who like a calm atmosphere. There must be a fireplace and shelves for books. Olive, white and gray tones are used. Furniture should only be wooden.
Primary and secondary colors
The harmonious design has a primary and secondary color. Gray, white and black are not among these, even when there are many of them in the interior. They are achromatic, but should be present in the interior for color balance.
When working with color, artists and designers use Johannes Itten's color wheel. Blue, red and yellow are the primary colors. By mixing them, second-order colors are formed - violet, orange and green. Between them, intermediate colors of the third plane are formed. This makes 12 shades.
In their pure form, they are used in residential interiors in doses, because they carry a high color load.
You may be interested in: What you need to know about the layout and design of an apartment of 50 square meters. m
The number of additional colors should not exceed three. They need to be ranked by importance. There should be more second in importance than third.
The main color in the design of a two-room apartment is always present in greater quantities compared to the others. The number and range of additional colors must be limited.
With the dominance of blue in the design, the guest should confidently say that the interior is blue.
We must not forget about the balance of colors. Self-sufficiency is important to him. It is expressed by the presence of three primary colors - blue, red, yellow. Due to the nature of human vision, all of them must be visible. This allows you to see other colors as they are, without distortion. These colors do not necessarily have to be present directly; they can be combined with others: red-brown or light orange.
How to choose additional decor and textiles
Textiles are a budget-friendly, affordable and effective tool that will help change the interior. But first they should be properly made friends. There are several rules that will help you wisely choose textiles for your interior:
- The choice of the main color - a smooth and harmonious monochrome, thanks to minimalism, has found a second wind. Interior design in various variations of one primary color refreshes the overall space and gives it nobility. But if everything is decorated in one color, the room will be boring and dull. What to do? Use textiles with different textures! Silk, velvet, and linen will help you achieve a multifaceted design in a minimalist style.
- Motifs of living nature go well with light tones in beige and brown tones - animal prints like zebra, leopard or snake do not lose their popularity for a long time. In order not to overdo these active ornaments and make the interior design tasteless, they should be diluted with neutral tones. Create a sand or beige background. You can get a multifaceted color picture by including brown tones. If your interior is made in neutral shades without active patterns, buy textiles that imitate tiger or zebra fur or snake skin. Curtains made of bamboo or roller shutters with natural patterns will add a highlight to the room.
- Contrasting colors of textiles - today it is no longer relevant to choose curtains to match the wallpaper. You can safely experiment with colors, based on your feelings or the style and mood of the room.
- The combination of prints with the overall style - there is no pattern that lives its own life in the interior. Each drawing should be combined with the overall style of the apartment.
- Seasonal textiles will quickly refresh the room - the design should correspond to the current time of year. In winter - a knitted blanket, fur pillows, thick curtains in soft shades, classic length. In summer - a bright blanket, lots of colored pillows, Roman blinds with a floral print.
- Several bright colors will make a winning combination - leave the overall interior palette neutral, focus on items that are easy to replace if bad luck strikes - pillows on the sofa, a small rug, a blanket. For inspiration, view the photo.
You may be interested in: Modern apartment 70 sq. m. m: proper use of space, design photos
How to decide on a color palette?
There are certain rules for choosing colors in the interior. There are many of them, as well as schemes for combining different shades along the color wheel. Without going into details, let's look at the simplest techniques to implement. First, let's choose colors: primary, secondary and accent. The main and auxiliary shades are determined according to several principles. If you are afraid of making a mistake, then the following options will be easy to implement: different shades of the same color (contrast: dark - light) or neighboring colors on the color wheel (for example, blue and green). An experiment with contrasting shades (warm coral – cool turquoise) will be a little more complicated, but also more original. Thirdly, do not forget that an accent can either “make” your interior design for a 50 sq. m apartment or completely ruin it, so a bright shade should account for approximately 10% of the entire color scheme.
Even if you have already decided on the choice of color for the walls, do not rush to spend money on a full amount of paint. Still, paint it first - cover about 100 sq. cm. on a visible section of the wall. This way you can get an idea of what the whole room will look like in its new look. Moreover, you will be surprised how much the same color can change depending on the lighting and time of day!
I hope that with the help of our tips you will get a cool interior design for a two-room apartment. Good luck and inspiration!
Project from Aiya Lisova Design studio: apartment design 53 sq. m.
Redevelopment
Initially, the area of the only room was 22.5 square meters.
m. The designers enlarged it by adding part of the corridor and divided it into two parts using a stationary partition. The result is two isolated bedrooms: for parents - 9 sq. m. m., for a child - 14 sq. m. The partition has a large glass “window” - the glass in it is frosted, so that the privacy of both rooms is maintained, and at the same time natural light is provided into the parents’ room. Despite the fact that the apartment's windows face south, daylight in the kitchen is quite weak - the light is blocked by the loggia. Therefore, the designers removed the window block, replacing it with a hinged glass door “to the floor”.
Kitchen-living room
The kitchen and living room were combined in one room. The kitchen work area is made in the shape of the letter P. On one side there is a sink, dryer and refrigerator, on the other there is an oven with a dishwasher, and on the third there is a work surface and cabinets. The wall-mounted hood has no outlet and is equipped with a carbon filter.
Combination in the design of an apartment of 53 sq. m. living room and dining room in one room did not affect their functionality in any way. Both the kitchen and the living room turned out to be compact but comfortable.
In the living room area there is a corner sofa with drawers hidden under the seats. Sofa cushions in a warm mustard shade serve as a color accent in the interior of the room.
The dining area features an elegant white round Tulip table on one leg, and is accented by an Etch Web bronze pendant lamp (Tom Dixon). This is a transparent spherical structure assembled from thin carved metal sheets. The window sill on the loggia has turned into a bar counter, with two high wooden chairs next to it.
Almost all the furniture for this project was made to order in Moscow and St. Petersburg. Centrsvet diode overhead ceiling lamps provide general lighting. The same lamps designate and delimit various zones, in particular the working surface of the kitchen area, separating the kitchen and living room.
Bedroom
The design of the apartment is 53 sq. m. natural colors are used, mainly green and beige. The tones are rich and deep. In the living area, as well as in both bedrooms, the floors are covered with very durable Coswick Como Ash engineered boards.
Children's room
The entrance to the children's room is from the kitchen, through the sliding doors of a high and wide (1800x2400 mm) opening. The three wooden doors are glazed in the French style, and the entire opening is framed by a wide frame.
Hallway
The floors in the passage areas - the hallway, the kitchen work area, the bathroom and also in the wardrobe - were laid with large-sized marbled tiles (Atlas Concorde), without using thresholds. It gives the impression of natural marble slabs.
Bathroom
In the bathroom, an additional partition was built along one of the walls. On one side of it they placed a toilet, and on the other they got a niche for the wash area. There is a cabinet in it, on the tabletop of which there is a washbasin bowl, above this structure there is a large rectangular mirror, on either side of which two classic sconces hang.
On the left wall there is a towel holder. The niche for the built-in bathtub is lined with the same marble-effect tiles that line the floor - it does not reach the ceiling a little.
Roca and Villeroy&Boch sanitaryware, as well as Hansgrohe faucets from the Talis Classic collection, are designed in a modern classic style.
In order not to clutter up the small bathroom, the washing machine and dryer were placed in the hallway, building a tall cabinet for this purpose, which also has shelves for storing towels. This decision required additional waterproofing of the floors throughout the entire apartment and installation of an aqua-stop system.
I also recommend ideas
Design of a typical two-room apartment
Two-room apartment in modern style
For two
A young couple will benefit from a stylish design with redevelopment from a 1-room to a 2-room apartment, because even 55 sq. m can be transformed into comfortable and functional housing.
A single space is conventionally divided into two basic zones: kitchen, living room and study and bedroom. Zoning was decided not only through furniture, but also through contrasting finishing options and interior elements.
For the company
Any design requires maximum efficiency and conciseness, and the relatively modest apartment area of 55 square meters is enough to accommodate up to eight guests. For this purpose, two bathrooms, a kitchen and several islands for relaxation will be equipped.
In this case, zoning occurs due to color and style contrast, but without being overloaded with bright colors. It is better to fill the room with functional furniture sections made of natural wood or its high-quality imitation.


