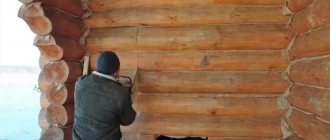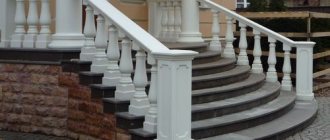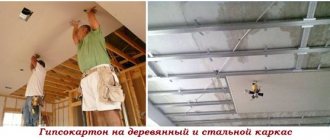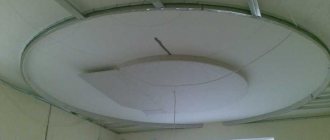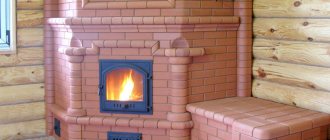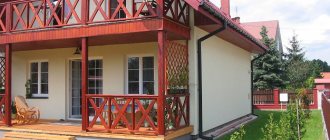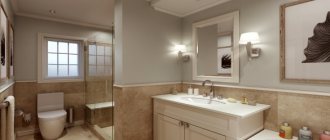Doors at the entrance, between rooms and in public areas are a means of protection and a visual element. But they perform much more functions, because they prevent the spread of sounds, retain heat indoors and protect from prying eyes. In terms of security, first of all it is worth talking about the entrance doors. A good system at the entrance to the home allows the owners to sleep peacefully. The same can be said about businesses and their owners. One single door protects huge amounts of product. Based on the listed aspects, it becomes clear that everything is decided by the reliability of materials. Metals have high strength, especially iron, from which the most stable doors are made. Most aspects depend on the manufacturing method, assembly and quality of raw materials. The buyer can only install the structure in the opening. Installation of a metal entrance door is usually ordered, because independent installation leads to difficulties.
Types of metal doors
They come in different parameters:
- for residential, technical premises, offices, industrial facilities;
- front, entrance, interior;
- technical, vestibule, protective;
- 1-, 2-leaf and one-and-a-half-leaf;
- 1-6 burglary resistance classes (mostly).
Metal doors between rooms are installed relatively rarely, while entrance and front doors are popular because of their reliability. Tambour structures are mainly used only as additional fencing. They are solid and lattice. Technical and security equipment is equipped with blockers, fittings made for specific needs, insulation, and additional locks. In particular, fire protection can withstand exposure to fire for 15 to 90 minutes. The key indicator for metal doors is burglary resistance. First class products will not be able to reliably protect even from physical force. The second one is hacked using simple tools. Models of the 3rd class can only be opened with a crowbar. Doors from grade 4 and up are much more difficult to break. The 4th requires more complex tools, the 5th requires electric ones. But class 6 products cannot be hacked without large electrical tools.
How to finish the front door with MDF panels?
One of the most popular ways to finalize a door leaf is to cover it with MDF panels. The main advantage of this material is the ease of installation. If necessary, overlays made of MDF are mounted on old doors, transforming them. Currently, there are varieties of these panels:
- veneered;
- laminated;
- anti-vandal.
Veneered. Installing this type of MDF panel on the front door is a common option. This variety is highly environmentally friendly and also resistant to cracking. The appearance of such a panel is also quite presentable - it is made to look like wood. Experts advise purchasing similar trim for doors in an apartment building.
Laminated. The main advantage of laminated panels is that they have an affordable price. The products, due to the peculiarities of their structure, provide good sound insulation. Another advantage of such panels is their long service life. The price of installing a metal entrance door to an apartment with a laminated coating ranges from 3 to 5 thousand rubles.
MDF panels allow you not only to change the design of the door, but also to improve technical parameters
Anti-vandal. This material is made from a wood fiber base, which is subsequently covered with a layer of plastic. Such panels are highly resistant to mechanical damage (hence the name). Vandal-proof MDF sheets are also resistant to temperature changes. Experts recommend using this type of wood-fiber panels for the exterior decoration of entrance door structures that have direct access to the street. Of the minuses, it is worth noting that the price of installing a metal door with such cladding is quite high.
Metal doors and their design
Metal doors are considered the strongest and most reliable. This is determined by the properties of the metal itself, as well as the design of the door itself.
The frame, as well as the leaf of metal doors, are made of metal. It is made up of powerful metal corners and beams. The more powerful the door leaf itself, the more powerful the door frame is. It must withstand the significant weight of the door leaf and itself must be very firmly connected to the wall. The metal door frame itself is a rectangular or U-shaped frame made up of metal corners (with a shelf of at least 0.3-0.5 cm), equipped with hinges, mounting ears and a platband.
Installation of a metal frame
Today there is a wide variety of metal door leaves and accessories for them - from the simplest to the rather sophisticated. In the simplest case, the door leaf can be a metal sheet with welded hinges. Obviously, such a door is not very suitable for a residential building - metal conducts heat well and is a weak sound insulator. However, such doors are quite suitable for auxiliary structures that do not require insulation - utility room, boiler room, garage, etc.
In most cases today, a door leaf with a more complex structure is used as an entrance door. The design of the front door can include many elements, such as:
- A metal sheet
- Loops
- Insulation
- Rigel
- MDF panel
For the door leaf, a sheet of structural steel with a thickness of usually 1.2-2 mm is used. This thickness is sufficient for the required strength of the leaf, and the weight of the door will not be prohibitive. It must be remembered that the excess weight of the door frame puts significant stress on the foundation, as well as on the hinges. On the other hand, the use of sheets thinner than 1.2 mm is not recommended - they cannot serve as reliable protection. Thin sheets of tin can often be pierced with a can opener.
From the inside, the door structure is reinforced with stiffening ribs - metal strips welded around the perimeter (and sometimes onto the inside of the plane) of the door leaf, perpendicular to its plane. Stiffening ribs can be:
- Longitudinal (welded only vertically)
- Transverse (horizontal)
- Combined (welded vertically, horizontally and inclined)
Vertical stiffening ribs do not allow the lower and upper corners of the canvas to be bent. Horizontal - resist pressing of the sheet.
The door leaf can be single or double, when an additional sheet is welded onto the stiffeners from the inside. In this case, a cavity is formed where the insulation can be placed without fastening it. It is worth remembering that the weight of a double door almost doubles.
In especially critical cases, the cavity between the sheets is filled with concrete - such doors are called armored. They are usually placed on safes, but some houses are better guarded by the owner than a safe.
Construction of a metal door frame and leaf
There are other ways to further secure your door. For example, reinforced hinges with a support bearing. The number of hinges depends on the dimensions of the door and the thickness of the leaf, as well as the weight of the external and internal decoration. The minimum quantity for a metal door is three hinges. It is better to install them so that there is no access to them from the outside.
Another way to strengthen the door structure can be anti-removal metal pins. They are placed at the end of the canvas on the hinge side, as crossbars. The pins fit into special holes in the door frame and hold the door closed. As a result, even with the hinges removed, the door cannot be opened from the outside.
Device of anti-removal pins
Requirements for openings for installing a metal door
The opening must be larger than the door in order for the door frame to fit there. The width of the margin corresponds to approximately 8-10 cm. The size of the vertical passage is ideally exactly 6 cm greater than the height of the canvas. According to SNiPs, the width of the opening should not interfere with normal movement and evacuation measures, or transportation on stretchers. Sanitary standards indicate minimum dimensions of 80 and 190 cm for the width and height of the opening. They also determine the level of placement of the jumper. In rooms with low ceilings, this is 185-188 cm from the floor. The indicators correspond to ceilings with a height of 2-2.3 m. All discrepancies with size requirements must be corrected. Adjustment to the parameters is carried out before the finishing work is completed. If everything is more or less simple with expansion, then the opening should be narrowed by no more than 3 cm, and to the same extent on each side. Another option requires approval.
Installing an entrance door in a wooden house
Installation of the entrance group in a wooden house is carried out using casing. This design is also called a pigtail. It is a frame made of wooden blocks of appropriate thickness. This part has a movable attachment to the frame. The joining of individual elements of such a structure is carried out using grooves and tenons. After installing the frame, the door frame is fixed to it.
If desired, you can install a metal entrance door in a wooden house. This is facilitated by the casing frame. Its installation is an important undertaking, which determines how convenient the operation of the front door will be. It performs a very important function, as it acts as a counterweight to the shrinkage of a wooden residential building.
Installing a door in a log house or in a timber house is the same
The organization of the casing frame begins with the formation of the first groove, which is made in the doorway. For the pigtail, a timber with a non-standard shape is used - in the form of the letter “T”. The groove width indicator should be slightly smaller than the similar tenon parameter. After organizing the groove, you need to hammer a tenon into it. In this way, the frame is sequentially formed.
Installing wooden entrance doors differs from installing a metal group. Here it is worth considering the differences in fasteners, as well as taking into account the characteristics of the materials. For example, a wooden door, like the building itself made of the same material, is subject to seasonal expansion and contraction.
Important! There should be a decent gap between the posts and the opening - approximately 3-4 cm. It is necessary to compensate for the expansion of the wood. This gap must be closed using mineral wool.
Many people are interested in the question of how much it costs to install a metal entrance door in a wooden house. The average price in this case is 4 thousand rubles. After installing the frame, the door frame is fixed to it. Anchors are not used in this case, as they are useless. Instead, it is customary to use long screws. They are screwed into pre-prepared holes. The drill for organizing such recesses should have a smaller diameter than that of self-tapping screws. This will allow them to be pressed tightly into the wood and prevent them from loosening.
The average price for installing a metal door in a wooden house is 4 thousand rubles
Required materials and tools for installation
During the work, cement mortar or foam is used to seal the gap between the door frame and the wall. Before installing the door block, all excess is removed. At different stages, actions are also performed using a hammer, sledgehammer, grinder, building level, tape measure, hammer drill, anchors, foam or cinder blocks, and expanders. Using a grinder, cuts are made in the metal door frame. An installation space that is too wide is finished with slag or foam blocks, or bricks. A small discrepancy can be corrected with frame extenders. In turn, using a conventional hammer drill, the size of the opening is increased. Absolute verticality is achieved using the building level. Installation of metal doors is carried out either by anchoring the lugs or by using a clamp. Only after installation is completed is the protective film removed. It is left for the duration of work so as not to remove materials from the surface over and over again.
Removing the old door
Using a pry bar, we dismantle the cash, if there is one. Having opened the door leaf approximately 90°, we slide the pry bar under it, closer to the side with the hinges and, lifting it, remove it. If the hinges are skewed or they are rusty and do not come off, you can try to unscrew them with a screwdriver or using a screwdriver. You can also simply cut the loops with a grinder.
We use a hacksaw to saw through one of the frame posts and dismantle it using a pry bar. We have the upper cross member of the box behind the top of the side pillar, and the threshold behind the bottom. Finally, we dismantle the remaining rack.
It is advisable to unscrew or pull out all fasteners. If this is not possible, cut them with a grinder or a hacksaw, and hammer the protruding parts back into the wall. Remove loose plaster from the walls around the perimeter of the opening and clean the floor surface of debris.
Removing the old front door frame.
Preparing the opening
First of all, it is freed from everything unnecessary: the door frame, platbands, additions. The passage is cleared to assess the condition of the wall. Sometimes the walls have to be expanded due to dilapidation, after which they will need reinforcement for a new “frame”. The next step is to re-arrange all communications and wires that will be damaged by the new design of the opening. All lines too close to the passage are also moved to another place. An empty opening must be tested for the strength of the walls and, if there is a need for reduction, the method of such change is determined. At the same stage, the material for the work is selected. Before any expansion or contraction manipulations begin, the opening must be clean, and its concrete or brickwork must be clearly visible. Before narrowing, the passage is marked using a metal rule placed on the floor point-blank with the walls covered.
Opening expansion
The door passage is expanded after prior approval. In this case, the removal of material along the vertical parts of the opening is carried out independently in accordance with the limits provided for in GOST. So, before expansion, the dismantling zone is determined. Its dimensions correspond to the actual dimensions of the assembled system plus clearances. The stock performs insulation, compensation and installation functions. When an opening in a wall with a thickness of more than 10 cm is enlarged by a distance of 10 cm in each direction, rope diamond cutting is used. Working on 1 linear meter will cost 1000 rubles, taking into account that the layer thickness is 10 cm. Excess is removed by drilling along the fracture line. Removal of the layer can be carried out by trimming and breaking into small fragments. In the case of walls up to 8 cm thick, a regular angle grinder with a stone circle will suffice. Then the cutting lines are determined and compared.
Narrowing of the opening
It is performed using one of the following methods:
- foam, cinder blocks;
- brick;
- drywall;
- timber.
The narrowing is carried out in several stages. First, the existing passage is measured with construction tape. They work together so that it doesn’t sag. After determining the optimal height, marks are made on the sides. The most durable option for narrowing is using brickwork. If we talk about blocks, then you will need elements along the width of the opening in the required quantity. Among the materials and tools you will need are steel angles, masonry cement, cutting tools, a pencil, a ruler, a screwdriver, fasteners, a float, a level, and sheathing. Corners are installed in the grooves of the wall, fastened with nails and self-tapping screws. The blocks are placed at the bottom. It will not be possible to fill the entire height, but this is done up to the maximum level. Excess cement is removed with a construction trowel. Then they wait a day and begin sheathing. The void at the top is filled with foam or polystyrene foam.
Installation procedure for sliding structures
Sliding doors are popular due to their functionality, space saving and visual appeal. The process of installing them depends on the type of fastening, which can be:
- non-threshold - the doors are held on the upper suspension;
- threshold - sometimes the system is mounted on the floor;
- universal - with top and bottom fastening.
The scheme of working with sliding models is practically the same at the initial stage: dismantling the old door, preparing the opening, taking measurements in the places where the door leaf will be attached, installing the frame.
Then they move to the top level of the system. To do this, apply a wooden sheet and mark its upper level. The beam is fixed to the wall with self-tapping screws - this is the place for the guide rails. Next, the lower guide rail is loosely attached to the beam. The free movement of the product is checked and, if necessary, the self-tapping screw is screwed in more firmly.
Then the bolts are screwed into the carriages with rollers and placed on the rail. Travel limiters are attached.
If lower fixation is also planned, a groove of at least 18 mm in depth is cut. A wooden panel with carriages is fixed, and the gap between the door and the wall is adjusted. It should not exceed 5 mm.
It is almost impossible to carry out installation on your own. At least 2 people will be needed.
Methods for attaching the box
There are three main options: behind the eyes, through the box, with a grip. In this case, 10 positions for fastening are required around the perimeter. Eyelets are a basic element of some models. Using their holes, the system is adjusted when mounted in a doorway. As for the installation as a whole, it begins with bending the planks towards the wall surface. They are pressed as tightly as possible, because the performance characteristics depend on this. At the locations of the holes on the planks, holes are made with the required depth. Then use anchors according to size, helping yourself with a wrench. They also check the vertical strip along the inner end, the lower partition and one of the sidewalls. At all inspection points, it is important to completely match the evenness indicators. You can install the box more evenly by removing unnecessary elements with a hammer drill, grinder or chisel.
Whatever method of fixing the box is chosen, you need at least 3 fixation points on the side faces, and 2 on the top and bottom!
Attachment by lugs
The eyelet method involves the use of anchors or pins. Some newer metal door models have the lugs already welded to the frame. So, the box is leveled and they proceed to fixing it. Using a perforator, a 10- or 15-centimeter recess is created in the wall through a slot in the eyelet. Then an anchor or pin is inserted into it. The second option is prepared in advance. It is enough to take a piece of reinforcement with a diameter of about 1 cm, sharpen one edge, and flatten the other, forming a thickening. So, the anchor or pin is driven into the recess until it stops. Fastening elements are welded with eyes. If anchors are used, they are secured with a socket wrench. After installing the box, hang the canvas and check the correct movement. The door is opened alternately at 45° and 90°. In these positions, the sash should not move without applying force.
Fastening through the box
In some models, manufacturers have provided through holes in the box. The main advantage is the ease of self-installation. Holes are then made at the ends of the door using a drill. The scheme of work will not cause complications: first, holes are drilled, focusing on the door frame, and then the fasteners are inserted. The fastening parts are the same bayonets or anchors. In this regard, metal doors are a much more profitable option than wooden ones. Indeed, in the second case, exclusively anchors are used that are recessed into the frame. In this regard, pre-prepared recesses are also needed. In the case of nuts, the seating depth is important - in accordance with the width of the fastener. Self-installation of a metal door through a through hole will save up to 5,000 rubles on installing a simple model and up to 10,000 on installing a reinforced door.
Grip mount
A good option for metal doors. To implement the method, an additional outer box is used. It is made from profiled steel. Installation begins by attaching metal strips to the trays. In the process they resort to welding. The strips are welded around the perimeter at specified points. The width should ultimately coincide with the end of the doorway. At the same time, its optimal thickness is 2-3 mm. As a result, the consumer receives a stable system, which is supported from the outside by profiled pipes. Fixation from the inside is carried out using hooks. After each manipulation of the fastening, the position of the box is inspected. The sides are regularly checked with a building level. The door block is installed on the side where there are hinges, with work performed from top to bottom.
How to install an iron door: preparing the structure
Inserting a lock into a door structure yourself is a rather problematic task. Therefore, experts do not recommend doing this process yourself. It is much easier to order a design that already has an embedded lock of appropriate quality.
Door handles most often come uninstalled in the kit. Self-tapping screws are used to secure them. Before installing a metal door, an important point is to check the door locks and latches. Their performance should not raise any questions.
At the next stage of preparing the door for installation, the frame is insulated with mineral wool. It is worth noting some nuances here. For example, if you install an entrance door yourself in a private house and the structure has access directly to the street, then it is necessary to perform additional insulation of the door frame from the outside.
When installing a metal door in a private house, you should insulate the door frame not only from the inside, but also from the outside
As insulation, you can use the most suitable option - stone wool. The process itself is quite simple: the material must be cut into strips suitable in size to the voids of the door frame, and installed in the frame.
However, mineral wool has one significant drawback: it is not resistant to moisture and during operation it absorbs and accumulates water vapor from the air. Subsequently, this leads to the door frame beginning to rust from the inside. Therefore, before installing an iron door, it is worth taking this shortcoming into account. There are two more common options for insulating door structures: polystyrene foam and foam. Both of these materials have good moisture resistance.
When installing this structure, it is necessary to protect its surface from damage. The paintwork material is scratched quite easily, so masking tape is placed over it. It is removed no earlier than the installation of the door slopes is completed.
Note! If electrical wires will be pulled through the door frame, then it should be equipped with corrugated sleeves.
Mineral or stone wool, polystyrene foam and foam can be used as insulation
Features of installing doors in different wall materials
Installation step by step:
- Elimination of old elements.
- Preparing the space for installation.
- If necessary, strengthen the opening.
- Frame installation.
- Installation of canvas.
After removing the old door and fastenings, dismantle all protruding parts, fragments of masonry elements, pieces of putty, etc. Eliminate anything that might fall. Fills large empty spaces, leaving only small potholes. If the floor at the opening was weak even before removing the old sheet, then it is strengthened, or the old sheet is removed and a new one is made. The condition of the wood is checked with an awl. Installing doors in strong walls such as concrete or brick does not require complex “maneuvers”. During the work, shims and wedges are used. Moreover, any method of securing the box is suitable. In the case of wooden walls, fastenings to the bars and sealing of the passage are required. Walls made of blocks are reinforced in several ways. This is either a corner metal frame, or a corner mortgage, or a layer of wooden boards.
Installation in brick and concrete walls
The door is first installed without the leaf/leaves. A frame is placed in the prepared passage. It is supported at the bottom with 20mm mounting pads. The box should stand up freely. Compliance with the level is achieved by changing the thickness of the linings. Place the box so that the racks do not deviate in any plane. Next, the even frame is reliably compacted with pre-prepared wedges. Wooden ones are a little better, but it will be faster and easier to buy plastic ones. Place wedges along long posts, generally closer to the top. Not far from the fasteners, but in such a way as not to overlap them. Then they begin installation through one of 2 types of holes: through holes or welded eyes. Any options are suitable for strong concrete or brick walls. But in panel houses with thin walls, the through method is chosen.
Installation in a wooden opening
In wooden architectural elements, door structures are not installed directly in the wall, but through a frame or casing. A frame is a timber with a movable attachment to the frame. The connection occurs according to the tenon-groove principle and is maintained at the required level due to elasticity. The door frame is already directly attached to the block. This approach is related to the characteristics of wooden houses. Due to the compaction of seams and shrinkage, the house shrinks and this continues for years, especially for buildings made of logs. If you do not follow the door installation technology in wooden houses, rigid fastening will be impossible, and the door system may pull or jam. The opposite situation is also possible - the door block will prevent the normal shrinkage of the wood. If something happens, a groove is cut out in the passage, and a casing is made from the block. Two parts are driven into each other with a sledgehammer. No additional fasteners are needed.
Installation in aerated concrete opening
The opening is usually strengthened by one of the following methods:
- metal frame;
- mortgage;
- wooden structure.
For example, a frame from a metal corner can be formed in an aerated concrete wall. If no strengthening is done, the door may simply fall out. Jumpers for connecting 2 corners are made where the mounting holes or eyes will be. The slopes are plastered and only after that they proceed to the main installation stage. The option with a mortgage means performing reinforcement simultaneously with masonry. The doorway is strengthened with an embedded part from a corner with a cross-section of 100×75×8 mm with welded mustaches made of relief reinforcement with a diameter of up to 10 mm. Mortgages are installed on each side of the passage, and their number depends on the height of the door leaf. For 2.1 m - this is 3 pieces. The box is attached to the amplifiers using anchors. After a series of manipulations, the door is installed. Sometimes a U-shaped frame made of wooden boards 40x100 mm is used. The straps are fastened with 20-40 mm self-tapping screws.
How to install an entrance door in openings made of different materials: installation features
Currently, there are three most common types of materials used in construction: foam, gas and expanded clay concrete. Installation work differs in features depending on which type of raw material is used in a particular case.
Helpful information! The materials listed above are used to construct buildings that belong to the group of fragile load-bearing structures.
How to install a metal entrance door in this case? The installation process in this situation is carried out taking into account two rules, which are described in detail in building codes (SNiP). The first of them tells us that to increase the strength of the structure it is necessary to use a larger number of locking elements.
As mentioned above, to secure the door you will need three points on one end side. For a door structure installed in an opening made of expanded clay concrete (or other similar material), this number will be higher - from 4 to 6. Moreover, the depth at which the fixing elements should be located is at least 20 cm.
To increase the strength of the structure, more locking elements are used
How much does it cost to install a door in this case? Professional services in such a situation will cost several thousand rubles. Self-installation of the entrance group allows you to save money, but you will still have to spend money on additional materials.
For fastening to a wall that consists of foam concrete, it is strictly forbidden to use traditional metal anchors. This is due to the fact that they quickly become loose in soft walls during operation. The most suitable option in such a situation is chemical anchors.
When choosing a design of this type, it is recommended to calculate the price of the entrance door to the apartment with installation. This will allow you to determine whether there is a need for self-installation.
The second point that you need to pay attention to is additional frames. Soft walls require strengthening. For this purpose, a crimping structure consisting of two frames is used. Such elements are made from profiled steel pipes, the width of which can be 40 or 50 mm. Both frames are fixed to each other using steel plates.
To fix the door structure into the foam concrete opening, you will need to install additional frames
Basic criteria for choosing a metal door
Doors are made mainly from sheet, profile and corner steel. For greater reliability and burglary protection, armored options are chosen. The canvas frame and strength elements are formed from a bent square profile with additional stiffening ribs. The area of the load-bearing frame cells should not exceed 220 cm² if the thickness of the steel sheet is reduced from 2 mm to 1.5 mm. The best noise and heat insulation is provided by mineral wool filler. In turn, the most reliable door frame profile is in the shape of the letter “P”, with a girth around the wall. This model will not allow the door to be pushed out in any direction. Another nuance is that hinges determine the strength of the door and resistance to burglary attempts. The best fasteners are those that have anti-shear. Hidden hinges with shoulders or levers have a shorter lifespan.
How to install a metal entrance door? Video
The best posts
- Simple DIY stun gun
- Poncho cape - knitting
- Do-it-yourself septic tank from Eurocubes: without pumping, how to make it from cubical containers, video
- Drywall figures or how to make the interior stylish and fashionable
- The procedure for installing a wooden fence - blinds
- Tunic knitted and crocheted - Cute pattern with description and knitting pattern
- Methods for drilling tiles without chipping: rules and recommendations
- Comparison of power of incandescent and LED lamps
How to order a door with installation correctly
You need to choose a design and degree (class) of resistance. The minimum width of the opening should be determined, which will require at least three measurements. Another indicator, height, significantly affects the cost. As a rule, it is more profitable to change the height of the passage in any direction than to make a special order. The latter will cost 30-50% more. You need to learn more about hacking options. There are 2 main ones: strength and intellectual. Complex locks work against the second method. Different systems are required on each of them and, in addition, an internal valve. Locks, even with identical security characteristics, have different reliability indicators. Therefore, preference is given to options with the largest number of secrets. In the optimal scenario, at least one of all locks has a level above average.


