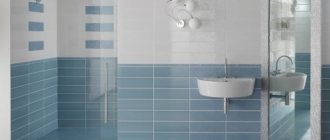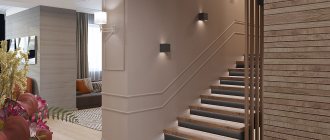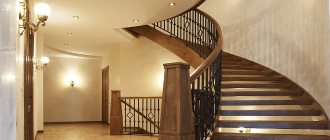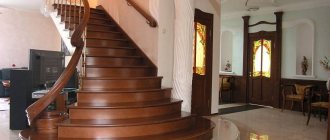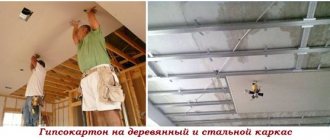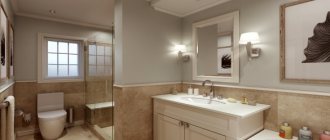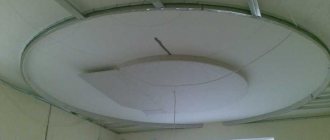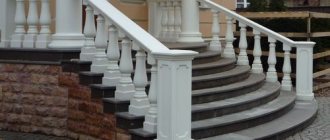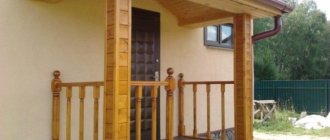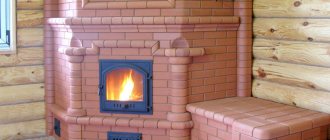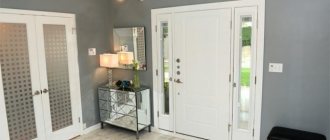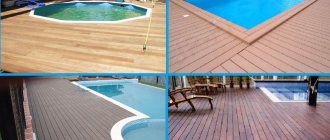You can make your staircase beautiful and stylish with tiles.
If the house has a staircase, then sooner or later it comes to finishing it. The finishing of the staircase steps depends on what material the staircase itself is made of. Manufacturers of building and finishing materials offer various design options for stairs: from wood, parquet, etc. to stone. But recently, for stairs made of concrete or metal, thanks to the appearance of special tiles, the variety of their colors and sizes, tiles are increasingly being chosen for cladding steps.
Tools for cladding stair steps with wood
To cladding a staircase with wood, you will need a standard set of tools available in every home:
- for leveling surfaces - a trowel;
- for marking, tape measure, pencil, plumb line and level;
- for installation work - a hacksaw, hammer, chisels;
Power tools you will need:
- perforator;
- a circular saw;
- jigsaw;
- sander;
- screwdriver or drill.
If the concrete staircase is finished using self-made elements, it is worth adding a milling machine to this set.
In addition to the facing material, you must purchase:
- acrylic primer, sand and cement M150 or concrete putty;
- plywood 1-1.5 cm thick (will be used for the backing);
- polyurethane foam glue, liquid nails, acrylic sealant, dowels;
- clear varnish or tinting.
Advice! The volume of finishing materials for cladding a concrete staircase with wood is determined based on the dimensions of the structure. To calculate, you need to measure the dimensions of the treads and risers (width and depth) and calculate their total number. By multiplying these parameters, you will get the required result. Don't forget to add material for additional finishing and 10-15% of the total for unexpected errors.
Frame covering material
To decorate a metal staircase with your own hands, you can use different types of wood. The specific choice will determine what the final design will be - a budget option or an expensive interior element. Also, the choice of wood largely determines the performance qualities of the future product - whether it will be a modest staircase for infrequent use or an impact-resistant model with high levels of heat and sound insulation.
Related article: How to calculate the stairs to the second floor: optimal parameters
The cladding of stairs on a metal frame can be made from such types of wood as:
- Oak. Famous for its strength and durability. Available in a wide range of colors: from light yellow to red-brown shades. This wood also has one feature - over time, the solid wood darkens a little, acquiring deep and noble tones.
- Ash. Not inferior to its predecessor in strength. It has a grayish tint and a unique fibrous pattern; the structure of this wood is more porous than oak.
- Beech. The rock is hard and dense, but easy to work with. It has a beautiful and clear texture with veins. Curly and bent elements are most often made from beech.
- Coniferous species. Cedar, pine, and larch are often used for cladding staircase structures. Pine is the cheapest, but it does not have high performance qualities. Such materials are used for cladding only in places where there is no need to use more expensive and durable wood.
- Exotic breeds. These include wenge, teak and merbau. Their main advantage is the variety of colors: from lemon yellow to deep purple, rich red and black tones. In addition to aesthetic appeal and decorativeness, they are durable and have a long service life.
Stain is most often used to tint wood paneling. If you want to save money, choose any of the affordable options. The main thing is that it is a light type of wood.
Criteria for choosing a metal staircase finish
Cladding an iron staircase structure with wood is, to a greater extent, a decorative design of the frame. However, you still need to choose finishing materials that would significantly improve the technical characteristics of the future product. The end result should be a staircase that is strong, comfortable and safe to use.
To choose a high-quality facing material, you should pay attention to the following criteria:
- The maximum permissible moisture content of lumber should not exceed 12%. Poorly dried wood often causes deformation of the staircase structure or its elements.
- There should be no cracks, chips or other defects on the surface of the material. Choose only smooth wood, one that has been sawn on good machines.
- There should not be too many knots in the tree structure. Otherwise, the material will be difficult to process, and this will require a lot of labor.
- The choice of covering also depends on the location of the metal staircase - in the living room, occupying the central part of the room, or in the utility part. After all, the aesthetic characteristics of different breeds are not the same.
Article on the topic: How to make a staircase to the basement: the main stages of manufacturing using three examples Choose only high-quality and well-dried wood
On the video: how to choose material and components for the stairs.
Stages of finishing a concrete staircase with wood with your own hands. Installation procedure
In order to sheathe the stairs with wood, you need to carry out three main stages of work - preparing the concrete base, veneering and directly finishing the stairs with wood. Before starting work, be sure to check the geometry of the steps. According to building codes, they should all be the same size, with the exception of the top element, which may be slightly smaller.
Important! For concrete stairs, the recommended tread width is 27-32 cm. For smaller sizes, the depth of the steps can be increased by overhanging the material in the finishing. The height of the risers is 16-20 cm.
If there are quite serious discrepancies in the dimensions of individual steps of a concrete staircase, self-leveling mixtures are used for leveling (the production of formwork will be required) or a more flexible tile adhesive with a denser consistency than usual.
To carry out this work, first markings are made (usually along the adjacent wall) so that all steps are aligned strictly horizontally and with the same spacing. Using a level, beacons made of self-tapping screws are installed along the edges of each tread, along which the solution will be leveled. After applying and leveling the composition, it must be given a couple of days to completely harden.
If all the steps are the same size, you can proceed to the first stage of finishing.
Decorative design of the stairs
DIY staircase decoration using overhead letters
Due to the correctly selected decor of the staircase structure, you can increase the comfort of its use and ennoble the space around it, as well as place emphasis on the chosen interior style solution.
To give a complete look to the structure, combined design methods are used. Instructions on how to decorate the staircase to the second floor are given below.
Drawings
Painting the risers
If you want to move away from the traditional principles of designing steps and other elements and show your imagination, you can get the most unexpected effect by making the staircase the main decoration of the house.
Painting a classic design
Methods of decorating with paint are as follows:
- One of the defining points that must be taken into account when decorating steps is the choice of colors, which depends on the overall design of the interior and the material used to make the structure. When designing even the simplest staircase, you can get an unexpected effect.
Using paint you can emphasize the texture of wood
One of them is obtained through the use of contrasting shades. These can be opposite dark and light shades of the same tone, or a contrast of black and white. The classic solution is to paint the risers white and the treads black.
DIY decorative staircase
A bright color will look impressive against a neutral palette. Contrasting design can be achieved using natural shades of wood and spray colors on metal elements;
- Minimalist interiors are characterized by little or no decor. Stairs are often made in monochrome colors - black, white, glass.
Minimalist interior
It is important that the steps do not merge and do not create the feeling of a solid surface, which threatens to reduce the safety of their operation;
- To create a cheerful atmosphere in the interior, the steps can be painted with all the colors of the rainbow, decorating the edges of the treads or risers in different shades;
Rainbow colors will charge you with positivity
- An imitation of a carpet can be done with paints of two or three colors, or you can leave a fragment of the wooden texture unpainted;
Imitation carpet
- A creative solution would be to decorate the steps with inscriptions of absolutely any content - these could be lines from your favorite songs and poems, quotes and motivational sayings, good advice and wishes.
Positive inscriptions will lift your spirits
You can simply number the steps or put meaning into the numbering. This idea can be implemented using stenciling or ready-made thematic stickers;
Stickers in the form of inscriptions
- The stencil can be purchased ready-made or cut out yourself. This method of applying an image to a surface is extremely simple. The stencil is secured with masking tape and paint is applied. When it dries, it is removed. In the store you can purchase a stencil with an adhesive layer for reliable fixation - this will prevent accidental smearing of the image;
Stairs with decor in the form of a pattern applied using a stencil always look original
- The artistic painting on the steps and the adjacent wall, done with your own hand or by a professional artist, will look truly original;
Staircase with decor in the form of artistic painting
- Due to the lengthening dark stripes on a light background, you can get the visual illusion of a staircase going into the distance;
- Using stenciled patterns, you can get an imitation of Moroccan tiles due to achromatic shades - black, gray and white.
Stickers
Decorative stairs in the interior, decorated with stickers
Another simple and quick way to transform a staircase is to use decorative vinyl stickers, self-adhesive film or wallpaper. How to decorate the stairs in this way is described below.
Decorating a vacant wall with stickers
Film with a sticky back layer in the form of ready-made stickers or rolled material is the simplest method that can be used to decorate any surface, including stairs.
The paper backing is removed from the finished sticker, releasing the sticky layer, and placed in any chosen place, carefully smoothing it out to avoid the formation of air bubbles.
Using rolled material, cut out a fragment to fit the riser and paste it over. Using a template, you can make exclusive and one-of-a-kind stickers from self-adhesive material. The positive quality of stickers is that they can be changed periodically, creating a new look for the staircase and the interior as a whole.
Decorative stickers on risers
Important! The surface to be covered with such material must first be cleaned and degreased.
Ordinary wallpaper can be used as an alternative to self-adhesive film.
Photo wallpaper on risers
Thanks to the widest selection of patterns, shades and patterns of this material, the design of the steps will be unique and original. Using wallpaper on the risers of the same type as on the walls will allow you to tie the interior into a single whole, especially if the design of the first and second floors does not match.
Wallpaper on the risers
The color can be plain or patterned, while all steps can be decorated using the same print or you can choose a different one for each riser. In terms of tonality, darker shades should be selected for the lower steps, and lighter shades higher.
You can choose wallpaper of the same tone, but with a different pattern. You can use patchwork or decoupage techniques.
Overlays for steps
Fixing the carpet
Without resorting to the creative and bold solutions mentioned above, lovers of traditional interiors can use overlays on the steps, which, in addition to visually transforming the staircase, contribute to insulation, sound insulation, creating pleasant tactile sensations and ensuring safety by preventing slipping.
Fine-pile carpet overlays
To do this, use rugs or carpet pads. The solid canvas is secured to the steps using special clamps. The march takes on a presentable, luxurious, solemn and at the same time warm appearance.
Carpet on the steps
Using ordinary overlays, you can create a more modest look for a flight of stairs, not devoid of decorativeness and a cozy atmosphere. To make your own overlays, you can use leftover carpet, but you need to securely fix them on the steps to avoid slipping.
Safer in this regard will be linings made of vinyl or silicone, which are secured with an adhesive base, have a variety of shapes and colors at low cost and practicality.
Design of railings and balusters
Balusters can act as the main decorative element
Traditional staircase structures are equipped with simple railings in the form of balusters and handrails, but they can be decorated, giving the most laconic design originality. LED lighting can be built into the railings, and the support beams can be decorated with original lamps.
During the New Year and Christmas holidays, the structure is transformed with the help of garlands, tinsel, pine wreaths and branches with woven bright ribbons.
Decorative grilles and stairs look original when combining materials
Balusters, like steps, can be painted in a color that matches the interior. The video in this article will tell you how to decorate stairs in private homes.
Preparing the base
Direct finishing of concrete stairs with wood begins with the elimination of defects and imperfections in the base. All protruding irregularities are removed using a grinder, the steps are dust-free and treated with 1-2 layers of primer to increase the adhesion of the putty solution and concrete.
Each layer is kept until completely dry (the period is indicated on the packaging and is usually 4-6 hours under normal conditions). After which the cracks and depressions are sealed with putty or cement mortar, the surface of each step is leveled with a spatula.
Advice! You can replace the primer with a liquid PVA composition in a ratio of 2 parts water to 1 part glue. It is also recommended to add a little sand to the solution, which will fill small cracks and flaws on the concrete surface.
Cladding steps with plywood
The next stage of finishing a concrete staircase with wood is the so-called veneer. From a moisture-resistant wood-laminated board, a jigsaw or a small hacksaw is used to cut blanks corresponding in size to the planes to be finished. It is also recommended to make or purchase a false bowstring, which will not only carry a decorative load, but also protect the lower part of the adjacent wall from contamination.
Further actions will depend on the chosen veneering technology. You can cover only the treads with wood-laminated material or complete the complete cladding of the structure. In the first case, the consumption of plywood will be minimal, which means the overall price of cladding the stairs with wood will also be reduced. However, condensation may form on concrete that is not protected on the riser side. Over time, this will affect the durability of the cladding. When a concrete staircase is completely finished, a little more material will be required, but the structure will acquire additional rigidity and will be strong and durable.
Rules for decorating rooms with stairs. Examples, materials
The basic rule for rooms with stairs is a combination of their design styles. The configuration, size, interior and materials should not only match the first floor, but also be displayed on the second. An option that fits the given parameters is selected at the planning stage. Based on the given selection criteria, there are several classic options:
- For a small hallway or living room, an “L” or “U”-shaped staircase with one turning platform is installed. The frame of a classic design is made of wood, metal or glass, followed by cladding with any materials that match the style of the room.
- Placing it in a spacious hall or other voluminous room opens up the possibility of placing a one- or two-flight structure of any configuration. Stone or natural wood is used to finish the steps. Handrails are made of metal, glass or wood.
- The stairs located in the kitchen are made in the form of transparent, lightweight structures. Glass compositions complemented with metal decorative details, for example, forging elements, will fit perfectly into the interior.
Single-flight staircase in the living room interior Source 7lestnic.com
A staircase that matches the interior of the living room Source pinimg.com
Some useful tips when choosing a style for decorating a staircase:
- The combination of colors and cladding material of the main surface must be compatible.
- The selection of staircase finishing takes place with an eye on the surrounding decor and furniture.
- Special attention is paid to geometric shapes. If the staircase is spiral or spiral-shaped, the furniture should have smooth curves and lines. The opposite situation concerns the march from the minimalist style. Straight design with strict, clearly defined lines, finished with materials in neutral tones.
- If it is necessary to emphasize the emphasis of a flight of stairs, additional (built-in, surface) lighting is thought out.
Proper placement of two staircases in a country cottage Source dekormyhome.ru Fencing made of artistic forged iron Source kamen.market
Important! When dealing with the problem of combining wall finishing materials, do not forget about the practical point of view. The surface along the stairs must be moisture resistant and relatively resistant to mechanical damage. In general, it is subject to requirements similar to those used for cladding a hallway.
Veneering of all surfaces
When covering all surfaces of a concrete staircase with plywood, the procedure will be slightly different. First of all, the panels for the risers are attached to the dowels, after which the tread strip is mounted. To speed up the process, each stage can be pre-assembled by connecting the elements with self-tapping screws.
Important! If plywood cladding is used for all surfaces of a concrete staircase, when cutting the material, it is necessary to take into account that the tread panel will cover the riser sheathing. Therefore, the width of the horizontal strip should be equal to the depth of the step plus the thickness of the plywood. Accordingly, for risers, the panel height is less by the same amount.
Installation of wooden cladding elements
After installing all the plywood elements, false strings and the glue has dried, you can proceed directly to lining the steps of the concrete staircase with wood. When using a ready-made set of elements, installation is not particularly difficult. Here, on the elements for the treads, holes for fasteners and a groove for the riser are already cut out on the back side.
Therefore, all the details just need to be assembled into a single whole. When working with self-made elements, you need to use a milling machine to make a groove and drill holes.
The risers are attached first to the self-tapping screws along the bottom of the panel. After that, glue is applied to the plywood tread, either liquid nails or polyurethane foam glue (or better yet, combine both).
The upper sheathing element is laid, the groove of which is aligned with the riser, and connected to the lower part with self-tapping screws. In this case, it is not recommended to tighten the fasteners all the way; it is better to tighten them after the entire structure has been installed.
If the concrete staircase is completely finished with plywood, wooden elements can only be installed with glue. To ensure a tight fit of the wooden sheathing to the base, any suitable load is placed on each tread - a bag of sand or cement, a couple of buckets of water, etc.
And leave for a day, this time will be enough for the glue to completely set.
Advice! If after completing the work there are gaps between the steps or on the sides, they can be sealed with acrylic sealant with good plasticity.
Types of tiles for finishing indoor or outdoor stairs
Stone tiles
Natural stone for staircase cladding is chosen if it is necessary to emphasize the richness, luxury and elegance of the interior. Stone tiles do not have high soundproofing properties, so it is not recommended to use them in small households. In terms of reliability and durability, natural stone has no equal in the field of construction and finishing, but stone surfaces will require appropriate care from you.
It is best to line the steps with abrasion-resistant rocks - granite, sandstone, basalt and, of course, marble. It is better to exclude porous types of natural material from the list of potential candidates - the pores very quickly become clogged with dirt, and the staircase loses its attractive appearance, and constant grinding of surfaces is very tedious.
A stone staircase will not only have a high level of resistance to mechanical loads, abrasion and chipping, but will also prove to be a moisture-resistant, heat-resistant interior element with excellent resistance to temperature changes.
A staircase with marble trim looks majestic, elegant and luxurious. For structures lined with natural materials, complex forged railings with decorative elements and knobs are perfect.
The main disadvantage of cladding stairs with natural stone is the high cost of the material itself and its installation. Therefore, an artificial analogue of natural raw materials for finishing structures such as stairs is becoming increasingly popular among designers and homeowners.
Artificial stone (and acrylic stone can be considered the most popular now) has a number of important advantages:
- has a warm surface, which is an obvious advantage for indoor stairs in comparison with natural stone;
- durability and abrasion resistance are at the same level as that of natural material;
- a wide range of color and texture palettes, a variety of patterns, imitations of natural raw materials;
- more affordable price.
But it is important to note that in terms of the cost of finishing work, it will not be possible to save money; cladding with artificial stone often has the same cost as when working with natural material.
Snow-white marble for finishing the steps and ceramic tiles with blue and white patterns for facing vertical surfaces created an incredibly elegant, airy and bright image of the staircase, capable of decorating any home.
Ceramic tile
Every homeowner who has ever renovated a bathroom, kitchen or toilet knows a lot about this material. Ceramic tiles are an inexpensive option for covering surfaces with a high level of resistance to humidity and temperature changes. But not every type of ceramic can meet the high requirements for strength and abrasion resistance that are imposed on the material for cladding stairs, both indoors and outdoors.
The highest technological performance and resistance to environmental influences are demonstrated by porcelain stoneware, clinker or techno tiles. It makes sense to use ordinary ceramic tiles for cladding the vertical surfaces of stairs - risers. A huge selection of color palettes, print options and ornaments allows you to find one suitable for each specific staircase, which has the appropriate accompaniment in the decoration of the adjacent space.
Porcelain tiles
Porcelain tile is a ceramic product that has been technologically given increased properties of strength, resistance to chipping, mechanical stress and abrasion. Otherwise, porcelain stoneware has the same advantages as conventional ceramic tiles - moisture resistance, heat resistance, resistance to direct sunlight, alkaline environments and other chemical compounds.
When choosing a material for cladding indoor and outdoor stairs, there are two options - ready-made monolithic steps (suitable for standard steps from 120 to 160 cm long, 30 cm wide) and porcelain tiles.
Finished monolithic products have rounded ends and notches that prevent slipping. Such steps can be sold either separately or as a set with a riser. The edge of the step is usually straight, figured or with a cornice. There are quite a lot of ready-made kits on sale for covering all surfaces of steps and the space near them. But such a set is usually not cheap and does not always satisfy homeowners in terms of color palette, because... Usually all elements are presented in the same tone. An alternative would be to purchase monolithic monolithic products for horizontal planes, and to decorate vertical surfaces you can use colored ceramic or mosaic tiles.
The obvious advantage of using monolithic products for cladding steps is the absence of seams and the need to use grout, which will then need to be frequently cleaned and renewed.
Porcelain tiles are used for cladding non-standard, curvilinear, fan-shaped stairs with winder steps. From an installation point of view, it is most convenient to use tiles with a side or cornice. In this case, you will not need to separately purchase a profile and install it.
The assortment of finishing materials stores suggests the possibility of choosing the optimal size of porcelain tiles. For cladding stairs, there are tiles with different edge design options. Tile scraps can be used to finish baseboards.
To decorate stairs, it is best to use structured (embossed) porcelain stoneware - such options often imitate the surfaces of natural stone, look attractive and rich, and from the point of view of safety and slip protection can be an ideal choice.
Clinker tiles
Clinker is essentially clay, but fired at a very high temperature. It is the high temperature regime that distinguishes clinker products from ordinary tiles - at a temperature of about 1300 degrees, sintering of mineral particles occurs, which form the basis of the clay. The resulting material is superior in strength to some types of natural stone, but at the same time it is devoid of their main drawback - the possibility of moisture accumulation in cracks, pores and fractures. It is with the process of accumulation of water in the upper layers of stone that the main problem of street surfaces is associated - erosion of natural material.
The water absorption rate of clinker tiles does not exceed 3% and, as a result, the material has very high frost resistance. The use of clinker tiles for cladding street stairs is a more than profitable investment for many years. Clinker masonry can last more than 200 years if installation and operation rules are followed.
Advantages of clinker cladding for stair steps:
- high degree of wear resistance;
- resistance to moisture and temperature changes at the highest level;
- the rough surface of the tile allows you to avoid slipping, which significantly affects the level of safety of this finishing material;
- easy to maintain - the very dense surface does not allow dirt and dust to be absorbed and does not react to the effects of aggressive detergents (when cleaning street stairs lined with clinker, you can use any tools and abrasive substances - there will be no marks);
- attractive appearance - thanks to the addition of mineral dyes, the range of colors is quite wide.
The disadvantages of clinker tiles as a finishing material include one minus, which is very important for many of our compatriots - the high cost of the products. But if you are not embarrassed by the price of clinker, then there is no need to look for a better option - this material will last for many years for more than one generation of your family.
The only thing that can help save money when using clinker tiles for cladding stairs is the use of expensive material only for horizontal surfaces; risers can be decorated using ceramic tiles with various patterns and ornaments.
You can also use plastering followed by painting the vertical planes of the stairs to save clinker for cladding the internal stairs.
An incredibly attractive, bright and non-trivial image is obtained by combining the bright brown tones of clinker tiles as a finishing material for horizontal surfaces and the azure color of ceramic tiles for facing risers. This design of the staircase against the backdrop of snow-white walls gives the room a touch of Mediterranean style, reminiscent of passionate Spain, sunny Turkey and romantic Italy.
Typical mistakes when finishing: tips and tricks
Finishing concrete stairs with wood will last a long time only if the finishing technology is followed. An unprepared person often makes some mistakes, so before starting work you should watch the training video and consult with an experienced specialist.
Here are some of the most common mistakes:
- Finish without veneer. Some craftsmen, trying to save on material, use a simpler finishing technology without veneering. In this case, the cladding elements sit on the glue and foam applied to the surfaces of the risers and treads. The essence of the technology can be understood from the photo below:
This design is not the best solution, since the service life of the casing is significantly reduced.
- Neglect of cleaning. Before each stage of work, it is necessary to clean the concrete staircase from dust and debris. This will improve the adhesion of the adhesive and ensure a reliable connection of the finishing elements to the base.
- Saving on material. The wood used for cladding must have a thickness of at least 4 cm. Thinner cladding has low strength and a shorter service life. The same point applies to plywood, the optimal thickness of which is 1-1.5 cm.
- Different heights of steps. The same geometry of the elements is a prerequisite for high-quality finishing. In addition, walking on uneven stairs is not only inconvenient, but also dangerous. Therefore, with height differences of up to 1 cm, the run-up is compensated with high-quality tile adhesive. In case of large discrepancies, it is necessary to strengthen the steps with reinforcing mesh and use a concrete composition for the work.
- Painting the stairs. You should not paint the finish of the structure, as this will hide the natural texture of the wood. For these purposes, it is better to use a tint that will highlight its beauty.
How to choose the right tiles for stair steps: internal design
The installation of stair steps is a very important stage of repair. As mentioned above, the choice of finishing for staircase steps is huge. But each staircase performs certain functions.
Many people prefer to use tiles for finishing steps because they protect the surface of the stairs.
When choosing tiles for your home, you should pay attention to the following points:
- Safety: choose tiles with a non-slip coating, this quality definitely applies to both internal and external stairs.
- Long product life: because tiles for stairs are an expensive and labor-intensive finishing option; you should choose only high-quality certified products that will last for many years.
- Flexural strength from BIb 27 to ISO 1054-4 - the degree of strength is indicated by the manufacturer on the packaging, but you can consult with sellers or professional tilers.
- Appearance: a variety of colors and textures allow you to choose a finish that suits any interior and style. Professional stores will definitely help you choose the appropriate option, make calculations and even make a 3D model of the future staircase with the chosen finish. This service is free in most stores.
- All tiles must be the same color and size, without chips or abrasions. When purchasing, be sure to check the batch numbers and article numbers.
- Match the size of the tiles and the steps and treads.
- The presence of appropriate additional elements - borders, baseboards, limiters and corners.
- Easy care: choose tiles that are easy to wash and clean, because the staircase is a very accessible place and is therefore subject to heavy contamination.
It should be remembered that stone is very difficult to care for. Its porous surface easily absorbs various contaminants.
Therefore, before use, the stone must be coated with special protective compounds. Otherwise, it will quickly lose its attractive appearance.
Using these characteristics, you can easily choose the appropriate cladding material for your stairs.
Photo of concrete stairs with wood trim
Below are several options for finishing a concrete staircase with wood (photo).
Legal address: 129336, Moscow, st. Startovaya, 9, building 1, office 85
Moscow region, Solnechnogorsk district, Yurlovo village, st. Pyatnitskaya str. 2, Warehouse complex “Ideal Home”, pav. B-1/2
Moscow, Zelenograd, Pyatnitskoe highway, 18th km, shopping center Stroydvor "Brekhovo", pavilion F-33, pavilion F-35
Moscow region, Solnechnogorsk district, Esipovo village, Leningradskoe highway, 52nd km, Stroymaster shopping center, pav. 16 and 26
© 2001 -2020 “Master of Stairs”
Mon-Fri: from 09:00 to 19:00 Sat: from 09:00 to 17:00 Sun: from 09:00 to 16:00
Concrete stairs are rightfully considered the most durable and reliable. Flights of stairs made by yourself are cheaper than factory ones, but it is quite difficult to achieve a perfectly flat and smooth surface of the steps in handicraft production. Therefore, owners of private houses who decide to make such a staircase themselves prefer to hide the unsightly appearance of the staircase under decorative finishing.
Various materials are used for concrete cladding, but in this article we will talk about wood. Wood finishing of concrete stairs has been practiced for a very long time, but to this day it is one of the most popular options.
Builder category 5
Reinforced concrete staircases have been used in construction for many years. They have undoubted advantages: strength, reliability, durability, but at the same time they do not look very aesthetically pleasing. There is a fairly effective solution: finishing concrete stairs with wood. To find out how to do this and how to finish a concrete staircase in a house, you will need to familiarize yourself with this material.
External staircase made of paving slabs
Cottages and private houses are built in Russia, as a rule, with a high base, and this leads to the obligatory construction of a porch with steps. A concrete porch requires sheathing with a durable weather-resistant material. Very often they began to use paving slabs for facing the steps of external stairs.
Experts recommend using paving slabs to finish external stairs
Advantages of paving slabs:
- Budget finishing;
- Variety of colors, shapes, textures;
- The ability to lay steps on complex designs: for example, oval or round;
- High strength tiles.
The disadvantages include the following. High hygroscopicity, which can lead to rapid destruction of the tiles, so it is better to use paving slabs on the stairs only under a canopy. Installation takes a lot of time and requires certain skills.
But, despite the disadvantages, paving slabs are popular for finishing stairs. In addition to a concrete base, such tiles can be laid on an external staircase made of a metal frame.
The lined metal structure will be strong and reliable, while being visually lightweight. The ability of paving slabs to create fancy shapes attracts designers and builders to use them to decorate outdoor stairs and garden steps.
Advantages and disadvantages of wooden cladding of concrete stairs
The peak of popularity of reinforced concrete structures came in the 70s of the last century - then they were widely used in residential and industrial construction, anything was made from such material: stairs, wall blocks and panels, covering/floor slabs, frame structures - columns, beams and trusses . But for all its advantages (cheapness, manufacturability, strength), concrete has serious disadvantages - a gray, boring appearance and low thermal efficiency. The cladding of stairs with wood is intended to partially correct these shortcomings.
What type of wood to choose
There are many different varieties, differing in wood color, structure and properties:
Each type of wood has its own characteristics: for example, oak is distinguished by a unique noble pattern, as well as increased hardness and, of course, not the lowest price.
Cedar and ash are close to oak in terms of richness of texture and are comparable to it in cost. Larch is extremely valuable because it is the only tree of all species that is least susceptible to the damaging effects of moisture and time. The cheapest and most accessible are pine and birch: they are used to make plywood and boards; they are most often used in construction for finishing and making fittings, door and window frames. A modest texture can be “embellished” with the help of special impregnations (stains), which are most often included in a combined paint and varnish composition that simultaneously protects the wood from the external environment.
Important! Any elements made of wood, regardless of its species, must be treated with special compounds that prevent rotting, pest damage and fire.
A few words about choosing a tree. There is no universal advice on which wood is best to use: by impregnating it with stain, relatively cheap pine can be turned into mahogany or Lebanese cedar. The main thing is that the pores of the wood are reliably sealed with a special varnish or paint that provides protection against destruction, penetration of mold spores and rotting. If this condition is not met, then there is no point in using very expensive oak or ash, poorly dried, untreated, and exposed to the external environment, to decorate concrete stairs.
When lining a concrete staircase with wood, the customer usually focuses on the economic or aesthetic component. In the first case, it makes sense to use obviously cheap materials (birch plywood or pine dies), paying special attention to processing with compounds that imitate noble varieties. In the second, give preference to noble breeds, at the same time paying attention to preparing them for work in conditions of external influences, protecting them from pests and microorganisms.
The question itself, how to sheathe a concrete staircase with wood, has several answers.
How to choose the right one
Until recently, no one cared about which tile to choose. This means simple or for steps, because there was no second position at all. And today, ordinary tiles are used to finish steps, although experts unanimously assure that this option should be abandoned. Why? It's all about the quality of the most ordinary tiles. She's on the steps:
- After a couple of years of use, it wears out, cracks and chips at the corners and edges.
- Under the influence of detergents, it loses its attractive appearance.
- Low security.
- Even if you install anti-slip elements, the attractiveness of the cladding is lost.
And although manufacturers of ceramic tiles today are ready to offer elements with anti-slip coatings and a high degree of wear resistance, there is one drawback that covers all the advantages of the finishing ceramic material. These are the exact dimensions of the tiles and may not fit the dimensions of the staircase steps in your home. Therefore, the tiles will have to be cut to a certain size, which will lead to waste of material, and therefore to an increase in cash costs.
Therefore, it is worth giving up simple tiles and purchasing a special type, which is called tiles for staircase steps. Of course, this option is more expensive, but its high price is compensated by the complete absence of waste.
Modern tiles for stair steps are divided into several categories, each of which differs in raw material or production technology. So, there are four varieties of such tiles:
- Ceramic tile. The most popular finish and not very expensive. Manufacturers offer regular and frost-resistant elements (for outdoor use).
- Porcelain tiles. A more expensive option, but with excellent performance characteristics. By the way, you can buy glazed and unglazed models on the market.
- Clinker tiles. Excellent finishing material, durable and heavy. It is most often used for cladding external stairs, although it also looks great in interior spaces.
- A natural stone. Stone tiles mean high decorative properties plus a high price for the product.
I would like to note that currently manufacturers offer, in addition to the facing tiles themselves, other additional elements that make the installation and finishing process complete. These are baseboards, borders, all kinds of corners and other elements.
What should you pay attention to when choosing tiles for stair steps? This is the edge of the product. It is on this that almost all maximum loads fall. Therefore, the edge must have increased strength.
Attention! When choosing, keep in mind that the glossy surface of the tile cladding wears out quickly, so it is recommended to purchase material with a matte surface. Light-colored tiles are preferable to dark ones, because the latter will clearly show cracks and chips.
Criterias of choice
There are some basic criteria that must be taken into account when choosing tiles for stair treads.
- High security.
- Long term service life.
- Easy to care for.
- Aesthetic appearance.
- Ergonomics.
- Compliance with the requirements of the dimensional parameters of the steps.
These are basic criteria, but it is also necessary to understand that there are certain requirements that relate to the purely technical characteristics of the product. This may include:
- The shape of the tile must correspond to the reference samples. No unevenness, chips or size errors.
- Models whose surfaces are treated with special compounds during the production process or are notched, perforated, and so on.
- All characteristics of the material, namely: strength, hardness, wear resistance, and so on, must comply with either international requirements (ISO) or European requirements (EN). This is usually recorded in the quality certificate.
So, what should you give preference to, which tiles are best to use inside the house? The question is actually not that complicated; it is important to place emphasis here. As practice shows, everything depends on two indicators: price and appearance. Therefore, it is worth dealing with them.
As for the cost of tiles for steps, as mentioned above, the price range is quite wide. This is a budget option - ceramics and clinker, and an expensive one - porcelain tiles and natural stone. Of the last two, stone is almost three times more expensive than porcelain stoneware.
Budget options
And if you decide to purchase a budget finishing option, then you should understand that clinker tiles come in a small variety of colors. This is, in principle, what makes this material inferior to others. But, to be honest, you can fit clinker into almost any interior of the room. If I may say so, this is the most democratic option for cladding the steps of stairs inside the house. And although it is believed that clinker tiles are an exterior decoration, they also look great in interior design ideas.
Let us add that the clinker finishing material has a high strength of the product, especially in bending, the highest wear resistance, and perfectly tolerates wide changes in temperature and humidity. Proper installation means a long service life.
Ceramic tiles are superior to almost all others in terms of appearance and design. This is a variety of shades and tones, this is a huge number of drawings and patterns. Today, manufacturers offer ceramic tiles for steps that imitate natural materials: wood, stone, sand, metal, leather, and so on. That is, the choice is so huge that it will not always be easy to choose without consulting a specialist.
If we talk about the price of ceramic tiles for steps, then this is the cheapest material. Although there are also very expensive models on the market that came to Russia from Europe. Italian models and brands are especially distinguished by their sophistication and price. This is actually an exclusive finishing material for stairs. It is expensive, but it has found its buyer in Russia, so don’t discount expensive ceramic tile models. They are in demand and quite popular.
Expensive options
Porcelain tiles for stair steps offer increased strength, wear resistance and excellent appearance. Many people believe that porcelain stoneware is an artificial stone. It is similar to stone only in technical characteristics; in all other respects, it is a ceramic material made from clay using standard technology. The tiles are simply molded under high pressure, hence the high strength characteristics.
As for the external data, we can say that there is a huge variety of shades. Look at the picture below, which shows just part of the material with different colors.
And the last one on the list of materials for tiles that are used in the process of finishing the steps of stairs in the house is stone. We can talk about this material for a long time, praising its performance characteristics. Stone is good for everyone, but it is too expensive, and besides, stone tiles are very heavy and difficult to cut, so a simple tile cutter is not enough. You will need a stationary machine that can only be operated by a trained person. Cutting stone tiles on a machine with your own hands is not only difficult, but also dangerous. Requires skill and knowledge of safety regulations.
Therefore, both the stone tiles for the steps of the stairs and the process of laying them are very expensive. Finishing requires the craftsman to have serious experience and knowledge of installation rules. It should be noted that stone tiles for steps are presented on the market in a fairly wide range. There is marble, granite, and limestone here.
But here's what the designers say. They believe that stone on stairs cannot be used everywhere, especially when it comes to a residential building. After all, stone is a cold material and looks very heavy, so this type of decoration does not add warmth to the interior of residential premises. And the stone slabs installed on the steps of the staircase make the structure look massive, which is not always what you want to see inside the room.
Of course, there is pomp from the stone; you want to be proud of such a finish, but the main thing here is not to overdo it. Therefore, designers propose combining several materials on the steps of the stairs. For example, the steps will be stone and the risers will be wooden. In addition, it will be better if you use light-colored stone on the stairs.
And one more thing that recently made stone finishing unacceptable in private homes. This is a quick contamination of the surface of stone tiles, which is almost impossible to clean. Today, a lot has changed; manufacturers of protective products offer so-called impregnating compounds, which, immediately after installing stone slabs, must be applied to the steps of the stairs of the house. A protective film is formed on the polished surface of the stone, which becomes dirty from above, preventing dirt from penetrating onto the stone itself. By the way, this treatment is easy to clean.
Various methods of cladding concrete stairs with wood
First of all, you need to decide whether the staircase steps will be covered outdoors or whether we are talking about structures located inside the house. Wooden steps for a concrete staircase must meet a number of requirements:
- Be strong enough to withstand the weight of a person and not deform.
- Resistant to abrasion, accidental impacts and impacts.
- Be securely attached to the base.
- Harmonize with the overall design, fit into the interior of the room.
Again the dilemma arises: use solid, but extremely expensive oak, or stick to cheaper and more practical varieties. As an alternative, treads made of laminate can be used - a composite material that is quite abrasion-resistant, durable and relatively inexpensive, which can be easily processed and cut with hand/power tools.
But even such overhead steps for concrete stairs must be securely fastened to the base so that the repair can withstand not a year or two, but longer. Fastening with self-tapping screws or bolts for sheathing elements of internal stairs is undesirable, since it will not be possible to completely hide the protruding parts (heads) - visible traces of installation will remain.
There are several cladding methods
This problem can be easily solved with the help of glue, which will allow you to achieve 2 tasks: reliable adhesion that prevents the dies from moving and the creation of an elastic cushion that can withstand the thermal expansion of the lining and concrete. Polymer glue Khomakol or its analogue is perfect for this purpose. Combined fastening is also allowed: with self-tapping screws and sealant.
Depending on the design and technology, there are several options for installing steps and risers. You can connect the parts end-to-end, or you can use a small overlap of tread above the riser - this mainly concerns the aesthetic component. Regarding the installation method, alternate installation of elements or fastening of assembled steps to the surface of the staircase is used.
Important! In both cases, it is necessary to carefully level the base in order to create a strong and durable coating, as well as measure all flights in private houses and determine horizontality using a building level.
Ceramic tiles for stairs: how to lay them yourself
A staircase covered with ceramic tiles looks very beautiful in the interior of any room. At the same time, it is quite easy to install if you follow the installation technology and have the necessary tools.
You can finish the steps of the stairs with your own hands if you choose the right materials and tools for the job.
When working with ceramic tiles the following are used:
- Yardstick;
- Building level;
- Notched and rubber spatulas;
- Foam sponge;
- Grout mixture;
- Special hammer for tiles;
- Tile cutter;
- Drill with a nozzle for mixing the solution.
Laying tiles occurs in several stages. You can lay out the tiles like this.
Preparatory: consists of creating a flat surface for steps and risers. If the staircase is not new, you should first remove the old covering and measure the height and width of each step and tread to level them. If the concrete staircase has unevenness or differences in height, this should be corrected using a concrete screed. New factory-made stairs usually do not require preparatory treatment.
Before laying, the tiles should be laid out on steps, starting from top to bottom. First you should lay the treads, then the tiles on the steps themselves.
Important: for longer operation, the step tiles should be laid covering the edge of the tread tiles. This way the glue and grout will not crack or crumble.
If tile trimming is required, make the necessary markings on the tile and use a manual or electric tile cutter to cut the required shape. Prepare the adhesive according to the instructions on the mixture packaging. First you need to lay the treads, then the tiles on the steps. The adhesive is applied to the tiles with a notched trowel and leveled. To get an even seam between the tiles, use cross-shaped spacers and gently tap with a plastic or rubber hammer. Check the masonry using a level, level the tiles if necessary. After the glue has dried, the seams must be sealed with grout or sealant with a rubber spatula. When the grout is dry, remove the residue with a sponge.
Wood finishing using plywood
This option can rightfully be called budgetary, since for cladding with plywood panels, the cost of materials is reduced to the required minimum. To finish a monolithic staircase and staircase you will need:
- Plywood sheets in the required quantity.
- Quick installation dowels (consumption is calculated in advance).
- Acrylic sealant.
- Putty knife.
- Level.
- Square.
- Fine-tooth hacksaw (grinder with saw attachment).
- Electric drill with impact mode.
- Screwdriver.
- Hammer.
- Drills, bits.
Laying tiles on stairs (video)
Cladding the staircase and its risers with ceramic tiles is very beautiful, safe and durable. You can lay tiles on the stairs yourself or entrust them to professional tilers. The price list for tiler work throughout the country is different: for example, in the cities of Sevastopol and Arkhangelsk, the cost can vary greatly. Therefore, using video tutorials, you can easily cope with the cladding of the stairs in a private house yourself. Finished stairs look much more beautiful.
Simplified options for installing wood cladding
An even simpler option for changing the interior and decorating a concrete staircase is to finish it with wooden overlays (pasting). The essence of the method is a simplified adjustment of treads and risers made (cut) according to pre-taken measurements: all gaps are filled with an adhesive composition, the same solution is first applied to the concrete surface with a spatula.
Sometimes, to increase reliability, corners are used that are laid directly on the flight step, and overlays adjusted to the height of the riser and the width of the tread are attached to them. In this case, for each subsequent step the process is repeated, since in practice the elements of concrete flights often differ in size throughout the entire product.
A baguette or plinth is laid along the wall along the stairs at the junction - it will hide possible cracks and glue seams. To align the panels, pads must be used; they will reliably fix the surfaces to be glued while the solution hardens.
There are more simplified cladding options
The described method is based on the use of special glue, therefore, while reducing the cost of leveling the stairs, there is no need to save on the adhesive composition.
Only in this case, the quality of the glued joints and the adhesion between the elements will allow mechanical interfacing to be avoided.
Tiles for stairs in the house: types and characteristics
Finishing stairs with tiles is a labor-intensive and financially expensive process. Previously, ordinary tiles were used for finishing. Now well-known manufacturers (for example, Kerama Marazzi) offer a wide range of special materials for finishing steps.
Stone tiles look very beautiful and modern on the steps of the stairs.
Let's look at the advantages and disadvantages of each type:
- Tile: used to be widely used for steps and finishing thresholds. The advantages are a wide color palette, inexpensive and easy to install. At the same time, tiles when used for steps have a lot of disadvantages: they are fragile, the varnish and design wears off over time, chips appear, they are slippery, the dimensions of the tiles may not fit the size of the steps, and fitting leads to additional consumption of material and time.
- Special tiles for staircase steps are ceramic: the most popular and diverse type of finishing for steps. Inexpensive ceramic tiles are produced in Russia: they have a wide range of colors, various textures (leather, wood, stone, etc.), as well as sizes suitable for steps. In addition to Russian manufacturers, tiles from Europe are also presented on the market: they are much more expensive and have an exclusive design that meets the highest consumer needs.
- Porcelain tiles: have a beautiful texture, meet all GOST requirements, are very durable and wear-resistant. Its technical characteristics are similar to stone. The color range is much more modest than ceramic tiles, but the price is higher.
- Clinker tiles are a modern material for decorating stairs: very durable and heavy, have a non-slip surface, suitable for both internal and external stairs in cottages.
- Natural stone: a very expensive and heavy material. Decorating stairs with stone is used in expensive and pompous interiors, but more often – for cladding external stairs. Indoors, stone for stairs is rarely used or as finishing elements, because... stone is a cold material and very heavy, so the design of stairs can only be very strong.
The technology for installing natural stone is more complex than other types of cladding and requires the use of special tools and professional knowledge.
Wood cladding technology
Working with wood requires accuracy and caution: for example, if you are careless, it is easy to split a board, but metal parts can withstand falls from heights and accidental impacts without any problems. Sawing of workpieces is done with a hand saw, holding it at a slight angle, or with a power tool, ensuring the straightness of the cut. After completing the preparation of the overlays and checking them for compliance with the dimensions, you can proceed to installation. There are 3 types of methods for attaching wooden steps to a concrete staircase: using screws in pre-installed plastic dowels, laying them on a layer of glue, or using both methods at once.
It is recommended to apply the adhesive composition to both contact surfaces; however, in order to avoid premature hardening, you should not immediately try to pour it over the largest possible area. It will be much more effective to use, checking the dimensions of the parts, step-by-step fastening of the panels using the “tread-riser” method. The accuracy and thoroughness of the operations performed in accordance with the cladding instructions are no less important than the choice of wood; the final result depends on it.
Sheathing the stairs with wood with your own hands
When thinking about how to finish the steps of a concrete staircase on the street or how to make a railing for a wooden staircase, many homeowners often overestimate their own capabilities, forgetting that if they make a mistake, they lose time and money spent on materials, sometimes irrevocably.
To prevent this from happening, before starting work on finishing a concrete staircase with wood with your own hands, it is important to thoroughly study the subject of discussion, soberly assess your capabilities and skills, and do not hesitate to turn to professionals for help or advice. The basis for success is a carefully drawn up plan and a step-by-step breakdown of the process into separate stages. The final result depends on this, to a greater extent than on the choice of expensive materials.
Metal structure cladding technology
When you have decided on the wood and purchased lumber for cladding in the required quantity, you can begin installation. But before this, it is necessary to make accurate calculations and prepare tools, without which it is impossible to finish the staircase.
Necessary tool
To sheathe a metal staircase with wood with your own hands, you will need the following list of tools:
- hammer drill and screwdriver;
- jigsaw for cutting material;
- plane, file, sandpaper;
- hammer, rubber mallet, pliers;
- tape measure, building level;
- set of wrenches, self-tapping screws.
Preparatory work
To sheathe a metal staircase, it is not enough just to acquire the necessary tools. How reliable, durable and easy to use the structure will depend on correctly completed preparatory work.
So what needs to be done:
1. Using a tape measure, measure each step of the iron staircase, as well as its side parts and the length of the flight.
2. Write down the received data on a piece of paper and mark the necessary parts on the lumber.
3. Cut out all the necessary blanks of suitable sizes, process rough edges with a file, and sharp corners with emery.
4. Number the elements for covering the steps, taking into account that you will carry out the finishing process from bottom to top. It is better to do this in places that will not be visible after installation.
5. Using sandpaper, sand the surfaces to perfect smoothness. You can use a sander, so the work will go faster.
6. Finally, it is enough to treat all wooden elements with an antiseptic and wait until they dry completely.
Metal frame cladding
When all the parts are carefully processed and ready for installation, we proceed to cladding the frame. The whole process looks like this:
1. We begin work by finishing the steps from bottom to top. To do this, we lay wooden treads and fix them with self-tapping screws. The caps of the fasteners should be deepened into the boards by half a centimeter.
2. Install risers. They must fit tightly to the frame; to fasten them we also use self-tapping screws with a metal drill.
3. We begin assembling the fencing elements. The balusters are installed on the steps along the edges; we screw in the screws on the back side of the steps. It is advisable to place the supporting elements at intervals of 15-20 cm. Next, we attach the handrail to the installed balusters.
If desired, it is possible to sheathe the remaining visible parts of the frame with wood. But this finishing option is needed only if the metal structure has some defects.
Rear mounting
The peculiarity of this cladding method is that the wooden parts are laid on top of the frame, and the screws are screwed in from the back side. First you need to drill holes in the metal itself in the right places for fastenings. Just prepare a container with cold water in advance to cool the drill - often the metal in such frames has a thickness of 5-7 mm.
The diameter of the holes should be such that the self-tapping screws can easily pass through them in the future.
Next we move on to the installation of each step. Everything is very simple here. First you need to make a backing from plywood and fix it to the frame using mounting adhesive with a filling effect. Just don’t use polyurethane foam instead of glue - it dries out over time, which will lead to unpleasant squeaks.
Related article: How to make a staircase from a profile pipe: design selection, calculation and assembly |+50 photos
We lay treads on top of the substrate and tighten them from the reverse side with self-tapping screws through pre-drilled holes in the metal. As for risers, the technology for their installation is no different from the process described above.
Exterior decoration of the staircase
At the final stage, all that remains is to sheathe the back side and trim the side part of the staircase structure. This can be done using chipboard sheets, plasterboard or lining. First, we prepare the parts of the required size and sheathe the side edge like a bowstring; for this it is better to use wooden panels. We cover the lower part of the flight of stairs with plasterboard. Fastening is carried out using self-tapping screws.
After covering a metal staircase with wood, do not forget about the finishing touch, on which the final result will depend. Additionally, we coat the tiled parts of the staircase with wood paint or open them with varnish, tinted or transparent - whatever you like.
Sheathing a metal frame and installing balusters (3 videos)
Stairs with partial and full finishing (48 photos)
The best posts
- Features of stainless steel stairs: types and advantages [required components]
- Advantages and disadvantages of glass stairs [design ideas and options]
- Design features of a living room with a staircase and design ideas |+76 photos
- Features of the design of a hallway with a staircase and possible arrangement options | +70 photos
- How to install balusters on a staircase yourself: mounting methods and installation features
- Making a wooden ladder: calculations and instructions for self-assembly
- Types and features of modular stairs [DIY system assembly options]
- How to choose a stepladder: a variety of options and advice from professionals
Important nuances
To properly sheathe a staircase structure with wood, you need to know:
- hard woods (oak, beech, ash) are poorly processed and difficult to sand;
- soft varieties (birch, pine) are susceptible to shock;
- all wood is afraid of moisture, is affected by fungi, woodworms, and is extremely flammable;
- poorly (incorrectly) dried plates inevitably become deformed after some time;
- savings on installation, violation of cladding technology threaten the linings with displacement, tearing off from the base or cracking at fastening points;
- Cleaning the concrete before gluing the panels increases adhesion and joint strength.
And the tips in this article will help you correctly install overlays on concrete stairs in your home, inside or outside, change the appearance and decorate the interior.
Criterias of choice
When choosing a finishing material for a staircase, you need to take into account the following indicators:
- Type of floor finishing on both floors. The tiles on the steps of the stairs will look most harmonious if the floors are finished with the same or similar material.
- The need for a silent design. This is especially important if the staircase is located near the bedroom or children's room.
- The presence of small children and elderly people in the family. The steps after finishing should not be slippery to avoid falls and injuries.
- Shape and size of the flight of stairs. The need to trim the tile material depends on these indicators; additional costs are possible.
To ensure safe movement on the stairs, it is also important to take care of the edges or the presence of thresholds on the steps.
There are also basic criteria that must be taken into account when choosing tiles for staircase steps in a private house:
- high level of security;
- strength and durability;
- aesthetic appearance;
- functionality;
- ease of care.
To understand which tile is best to use indoors or outdoors, it is important to study the characteristics and main indicators of each material. As a rule, when choosing, a client is often based on two indicators - price and appearance.
