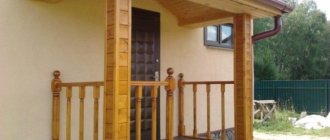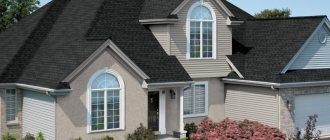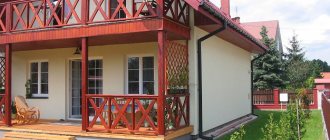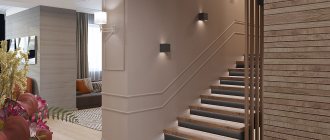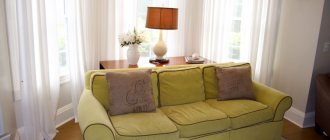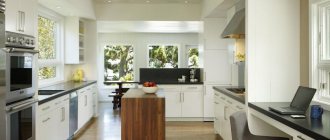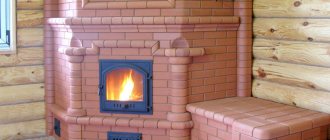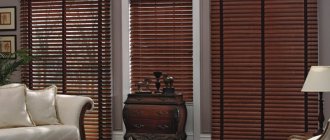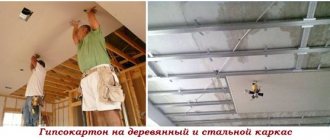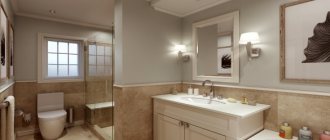There is an opinion that the facade of a house and its porch can say a lot about the owner. You don’t need to go inside, just look at the porch and the building itself from the outside to tell about the owner’s taste and ability to add zest to his building. What types of porch are there? What do you need to know to design it correctly? What materials will be needed to build a porch? You will find answers to these and many other questions in the article. Photos will definitely be attached that will help you visually examine the options that will please your eye in your own yard.
The phrase “entrance groups” includes not only a porch, but also an entrance door, a canopy, a staircase, and a fence. Basic requirements for the design of the porch:
- Whatever type of porch the owner chooses, it must be in harmony with the overall architectural ensemble of the buildings.
- The materials for the porch must be identical to the materials from which the house is built.
- You can use various forged, wooden, and metal products as decorations. They should also complement the overall picture of the structure.
- The size of the porch should match the size of the house.
Types of porch structures
When the owner begins to design a porch, he must clearly understand the design features. In construction, it is customary to classify three types of porch:
- Open . The design of this porch includes a canopy, handrails and steps. This type can be built in a house where there will be a veranda in front of the porch. Many experts argue that in areas with frequent precipitation this type of porch is not functional.
- Covered porch . This type must have both a roof and a canopy. Some architects suggest combining the porch roof and the balcony on the second floor. Here you can work on the design. It is recommended to use a variety of beautiful awnings, the main thing is that they are in harmony with the exterior of the house.
- Enclosed porch . This design has walls with glass. Here, too, the porch roof can be combined with a second-floor balcony. This option is ideal for small houses, as it can be used as a summer kitchen, hallway or gazebo.
Types of porch for a private house
Modern designers can offer a huge selection of porch designs, and each of them must be accompanied by a photo so that a person can see and appreciate the structure in real conditions.
Entrance group with metal-plastic door
This option is considered the simplest, cheapest and most accessible. The group itself includes a metal-plastic door and a canopy. There is no need to build steps here, there is no need to build a porch. The main highlight of this option will be a corner for landscaping. To make this entrance group look original, it is necessary to choose the right color scheme for the façade of the house and the doors with a canopy.
If the house is made of brick, then you can install a regular white metal-plastic door. A base painted in dark gray goes well with this. The canopy can be made of polycarbonate, attaching it to the wall using forged fasteners.
Entrance group with terrace
This option has proven to be the most practical. The created terrace can serve as a platform, a gazebo for relaxation in the summer. The roof for the terrace can be made of polycarbonate.
It can close the entrance from strong wind and rain, from the bright sun. Both natural and artificial materials can be used as finishing materials. The main thing is that everything is in harmony with each other;
Entrance group made of wood
This type is built near country houses and small private houses. To build it, you do not need to have a huge amount of knowledge and skills, and the cost of materials will also be minimal. Professionals advise that with an open type of porch, you can make massive steps that will give the building a unique twist. Solid wooden railings look beautiful. Such structures will give the house the appearance of an ancient Russian hut. But, despite all the beauty and originality, builders still recommend covering a wooden porch with a canopy. This will extend the service life. The canopy itself can be decorated with carved figures and balusters. Wood goes well with forged elements.
Wooden terraces look great. It is not necessary to cover wooden terraces with glass; it is enough to build railings and side panels. The beauty and originality of a wooden porch for a cottage or private house can be confirmed by a photo.
Entrance group made of stone
This type is suitable for a solid brick house. But, as practice shows, a brick porch goes well with a wooden structure and other types of material. This option has become the most fundamental and durable. A stone porch can have any shape. The steps are laid out of brick or reinforced concrete slabs, or artificial stone. Forged elements and iron decorative ornaments can add uniqueness and a unique charm. You can emphasize the integrity of the entrance group and the house with a massive canopy.
Entrance decoration elements and architectural solutions
- Entrance group with columns . This type is suitable for houses with several floors. It is the columns that will be able to give the facade of the building splendor and emphasize the well-being of the owner. This porch is made of stone and brick. Marble and granite can be used.
- Glazed porch . It is mainly built in areas with long and cold winters to prevent cold air from directly entering the room. As for creating a project, it is better to trust a professional, since this porch is much superior in functionality to other types.
- Entrance group made of polycarbonate . This type can be used in cottages or houses for seasonal residence. Translucent polycarbonate sheets go well with modern buildings in a minimalist style. If you want to decorate your porch, you can add forged products of various shapes.
- Fabulous entrance group . If you have an extravagant imagination, then you can build a non-standard entrance group for your cottage. If your house is located near a forest, then you can give it the appearance of a fairy-tale hut. To do this, you can make handrails and fences on the porch, and frames on the windows from branches and roots of trees. The game with dark and light colors looks original. The cover for the entrance group in such a house should be a continuation of the roof, the whole structure should look harmonious and unified.
You can give the entrance group a feeling of solidity using a combination of natural stone and natural wood.
Design features, size and shape of the porch
The use of modern technologies in the construction of private houses allows owners to realize any ideas and skillfully combine a porch of almost any shape with the architecture of the house. The porch can have the shape of a semicircle, rectangle, trapezoid, polyhedron, or combine curved lines with sharp or smooth transitions.
A porch in the shape of a semicircle can perfectly smooth out all the straight lines and angles, and also goes well with straight steps. As can be seen in the photo, this combination indicates the hospitality of the owners, provides a comfortable entrance to the house and looks very impressive. The construction material can be stone, concrete or brick.
To give the house austerity and graphics, you can make a porch in the shape of a square or rectangle. Steps in the shape of a trapezoid can balance the size of the house , so it is more advisable to make them wider at the bottom and decreasing in size towards the upper platform.
The porch can be, relative to the size of the upper platform:
- A large open area with railings that can serve as a terrace.
- Without a fence, but using a canopy, the porch can serve as a patio, where the owners can meet friends in the warm season.
- When using a closed or glazed porch, it can look like a veranda.
- If there is no particular need to build a porch, then you can limit yourself to a small extension to protect the house from dust and dirt.
The height and dimensions of the porch are often taken into account the climatic conditions of residence and the terrain. On uneven areas with difficult terrain, piles are often used for construction in order to save on complex earthworks.
In areas with limited territory for construction, they often place a porch along the facade of the house or make a turning structure using several flights. For narrow porches, staircases on the sides are often used. The justification for such structures lies in the insufficient space for building a house. Such designs provide several people with comfortable walking on the porch.
When constructing small and low porches, where a three-way passage is required, a circular arrangement of steps relative to the main platform is used. An entrance lobby using its own original idea for the porch can revive the architecture of the main building.
For Finnish-style houses, a side porch extension is often used , located under the same roof as the house. Often this design is combined with a terrace or veranda. Such construction is appropriate on small plots of land where there is no possibility for the construction of separate buildings.
Basic requirements for porch design
Before starting construction, it is necessary to draw up a project for the future porch, be sure to decide on the construction plan and the necessary materials. Experts note that when designing a porch you need to pay special attention to the following nuances:
- the door must be in exact contact with the path to the house;
- building materials must be combined with the facade of the house to which the porch will be adjacent;
- the top step of the porch should coincide with the level of the 1st floor, but it is worth remembering that there should be a small margin to open the door;
- When a porch project is being drawn up, it is necessary to take into account the presence of a full canopy. It should completely protect from precipitation. A good solution would be a fence that will help you move along icy steps in winter.
What kind of doors should be in the entrance group?
Doors are the center of the façade composition. Whatever one may say, the porch in a private house is the first thing that catches your eye. Doors should not only decorate the entire structure, but first of all, be durable and protect the home from outsiders entering. Modern construction companies can offer several options for entrance doors: metal-plastic with and without double-glazed windows, aluminum sliding and hinged doors, wooden, steel. Depending on the size of the porch, you can use the following types of doors:
- Swing . This is considered a classic option. The door opens wide. Basically, the front door opens outward. Today, construction technologies make it possible to install a swing door that will open in any direction;
- Sliding . Many experts argue that it is the sliding entrance groups of a private house, which consist of panoramic glass, that allow you to illusorily connect with nature. This type is recommended for installation in vestibule rooms where there is limited space. Space saving is achieved by sliding the doors to the side or along the wall;
Sliding door types are available in several types:
- Folding door . The structure can either be folded in the form of a book or connected one by one.
- Sliding . The doors slide to one side along the wall.
- Telescopic . The principle of movement of the shutters is reminiscent of assembling a telescope.
- Radial . This type is suitable for structures with large spaces, as the doors slide around the circumference.
Wood and stone
A good option is a wooden porch. How to make such a design with your own hands, expert advice will help. Masters claim that the simplest design of the entrance group of a private house can consist of massive steps and wooden railings combined with forged elements. And in order for the entrance group to last for a long time, it is important to build a high-quality canopy that will protect the building from rain and snow.
For luxury housing, entrances to a private home can be made of stone. It can be brick, concrete or natural stone. The entrance structure looks great in combination with wooden and forged elements.
Majestic stone steps must be emphasized with a reliable metal or wooden door and a massive canopy.
Appearance of doors
It is worth understanding that doors will not give the entrance group real individuality if they do not harmonize with the terrace, veranda and porch. You can add some zest to them by decorating them. Glass doors of entrance groups of private houses and cottages are decorated using:
- Photo printing . Using a special film or UV printer, any image is applied to the glass;
- Fusing . Patterns on glass doors are laid out using multi-colored glass, and then the resulting pattern is baked in an oven;
- Sandblasting . Using a special apparatus, the surface of the glass is processed and a matte surface is created for drawing;
- Engraving . Patterns are applied to glass using mechanical or laser methods, inscriptions can be made or small details can be made. You can add a special chic using artistic painting combined with etching.
Entrance groups: arrangement options
When choosing a specific entrance group for your cottage or private house, it is worth remembering that its main task is functionality, and only then beauty and originality. As a conclusion, the entrance group in the cottage, the photos of which are presented, must combine such important qualities as reliability, long-term operation and a chic aesthetic appearance. By listening to the above recommendations, it is quite possible to make your cottage the envy of your neighbors.
The nuances of making it yourself
Before construction, it is necessary to think through the entire building plan. It’s better to draw it on paper and calculate all the dimensions, paying attention to the nuances.
For the project it is important to provide:
- tools;
- building materials;
- location of adjacent parts (doors, walkways).
During construction, follow the instructions:
- Pay special attention to the construction of the upper platform. It should be located 50 mm below the level of the entrance door threshold, this is due to the requirements of fire safety regulations.
- The depth of the platform should be 1.5 times the width of the doorway.
- The width of the upper podium can be limited only by the area in front of a private house. Its dimensions can vary: from a small patch to a spacious terrace encircling the building around the entire perimeter.
Building codes
Whatever design of the structure is chosen, it is important to remember about compliance with construction technologies and the quality of materials. If these requirements are met, the building will last a long time.
First of all, the porch is the entrance to the house.
The building must meet the following requirements:
- convenience;
- ergonomics;
- safety;
- practicality.
The main parameters for its construction are regulated by SNiP.
The document contains the following recommendations:
- step height - from 120 to 180 mm;
- depth for convenience when climbing stairs - within 270-300 mm;
- the width of the flight of stairs is not less than 900 mm for the movement of one person, for two - not less than 1200 mm;
- if there are three or more steps, it is necessary to install a fence; its height must be at least 900 mm.
How to evaluate the entrance to a house
Beauty is a subjective thing. The harmony of the design of the porch of a private house can be assessed by the overall picture, the combination of the entrance with the appearance of the facade of the building.
The main criteria include:
- degree of protection of the structure from the sun and bad weather;
- comfort and safety of going up and down stairs;
- the functionality of the design of the area in front of the entrance to the house for a convenient relaxation with friends;
- high strength and massiveness of the structure, allowing it to survive any disaster;
- an open view from the window, not obscured by the details of the building.
When choosing the type and design style of a building, you should not be afraid of extraordinary ideas.
A well-planned architectural ensemble of the entrance group can add:
- sophistication;
- sophistication;
- individuality;
- comfort and coziness;
- radically change the exterior of the home.
The dimensions of the porch determine the owner’s attitude towards the house and characterize the habits of the people living in it.

