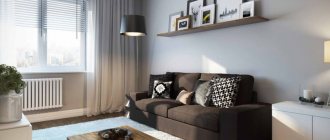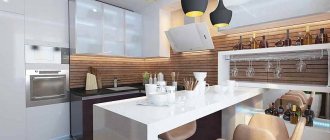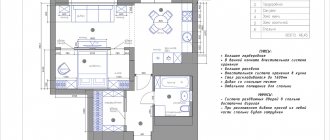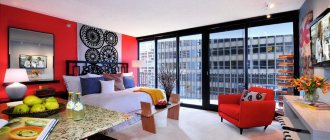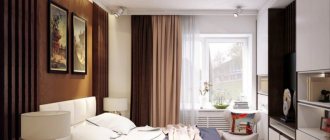Agree, your own home is the best investment in the future. And even for a small area, you want the interior to be at the highest level. This article will tell you in detail about all sorts of design variations for a one-room apartment of 33 square meters. m.
In a one-room apartment you have to rationally use every centimeter of usable space
Interior features of a one-room apartment 33 sq m
A small apartment does not mean the lack of opportunity to furnish the room comfortably and stylishly. A one-room apartment can easily accommodate two people, and if zoning is done correctly, then three or more. 33 square meters will accommodate a bedroom, workplace, kitchen, dressing room, living room and shower with toilet. The space allows you to embody any home interior ideas. The main thing is to rationally and efficiently draw up a plan for the location of certain rooms.
To decorate a small apartment, a predominantly light color palette is used
If a small child is planned or lives in the house, it is worth taking care of his personal small space in which the child can feel protected and spend his free time comfortably.
Practical advice
When developing a project, several options are usually offered, which may differ significantly from each other. Which design to choose in this case is a difficult question. Images in photos do not always convey the true effect, so if possible, it is better to see with your own eyes several options for finishing already completed objects. Very often, after viewing, for example, doubts about an apartment made with studio technology disappear. The airiness and grace of a single living space turns out to be a decisive factor in the final decision.
One of the most difficult tasks is placing cabinets for things and clothes. You can successfully solve this in the following ways:
- Use niches and other design features of the room. Buy or order a wardrobe. The varied designs and structures of this piece of furniture are extremely popular today as there is no need to leave any blind spots when opening traditional doors.
Article on the topic: Indoor plants in the interior - “green comfort”
- Divide storage areas into separate areas of the apartment. In the photo you may not see traditional cabinets at all. Their function can be performed by small compartments dedicated for these purposes on the loggia, in the hallway, corridor, under the bed. This design can be considered very successful.
- Original cabinets. What distinguishes them from standard products is their shallow depth. This is achieved by using special fittings. Conventional clothes hangers, for example, are not located along the middle axis of the closet, but on hooks fixed on the back wall. Folding and sliding fittings look even more interesting. A full-fledged storage space can be made 20-30 cm deep, which is for a small apartment of 34 square meters. m will be a clear plus.
Often the design of a one-room apartment with a living area of 34 sq. m involves the use of functional objects and interior parts that can be hidden in walls or cabinets: tables, home theater, beds, etc.
For many, filling a space with color becomes a difficult task. Today, photographs of design work offer such a variety that an unprepared customer may lose his sense of proportion and taste. Many projects are exclusive and have an individual user, so it’s worth refusing to copy and hiring a specialist to do the work.
Advice! The Itten circle will help you avoid gross mistakes when combining colors. The scheme he developed became a classic example for harmonious color schemes. Designing any project using Itten's color wheel has become a classic way to determine ideal color relationships.
Modern design of an apartment/studio 34 sq.m (2 videos)
How can you design an apartment of 34 square meters (45 photos)
Layout and expansion of space in a one-room apartment of 33 sq m
The first step, of course, is planning. In the space of a 33 sq. m apartment it is very difficult to arrange the necessary things, so when choosing furniture you should take a closer look at folding sofas or sofas. You should also make sure that the rooms are arranged in a logical order. After all, a place for night rest cannot be located next to the front door, or a kitchen next to the hallway.
It is necessary to draw up a detailed plan of the apartment, taking into account the location of furniture items
After a plan of all premises has been drawn up, it is necessary to carry out zoning, that is, the distribution of furniture, decor and interior design for each zone. In the case of a studio apartment, each zone can be assigned its own color style, flooring or its own lighting item. The main thing is that the whole picture is harmonious.
Style selection
For the interior of an apartment of 34 sq. m designers advise choosing from modern style trends such as minimalism and hi-tech. You can also take a closer look at the Scandinavian and Japanese style.
The common features of these styles - functionality, practicality, the prevalence of simple forms, conciseness - are optimal for decorating small spaces.
The design of small-sized housing should be discreet, the furniture used should be multifunctional, and the amount of decor should be minimal.
Design options for different rooms in an apartment of 33 sq m
Modern trends make it possible to create a multifunctional and stylish design for a one-room apartment of 33 sq. m. Below are variations of interior design in various rooms.
Bathroom
In a one-room apartment, the bathroom is not very large. But even a small space can be made spacious and comfortable. It is more advisable to combine a toilet and shower in one room.
After combining adjacent rooms, it will be possible to install a washing machine
In this case, you can refuse a full bath and install a shower. Showers come in different sizes and shapes. Corner cabins look very stylish. If this option seems inconvenient, then you can put an acrylic corner bath, under which you can make a storage space, and decorate the outside with panels.
A corner cubicle with shower will fit even in a very small bathroom
To save space, you can install a wall-mounted sink, under which there will be space, for example, for a laundry basket or a sink complete with a cabinet. There are many options for wall panels with mirrors for storing towels and other hygiene items.
To visually expand the space, it is recommended to use light colors in the bathroom interior.
Living room
Basically, the living room in a one-room apartment is not a separate room, but a room connected either to the bedroom or to the kitchen. Therefore, it is also small in area. How to arrange this place, creating maximum comfort for gatherings with friends or just relaxing after a working day? Very simple.
Cool tones contribute to the visual expansion of space, which is why the walls of this living room are painted gray
The best solution would be to purchase a sofa that folds out and has additional drawers for bed linen, blankets, pillows, and so on. Such a sofa can serve as a bed if the apartment does not have a bedroom, and also as a place where friends and family can relax if they stay overnight.
Interior of a modern one-room apartment with a practical sofa bed
To have space for a TV, books, and a game console, it is recommended to install shelving with numerous shelves and drawers. It really saves space. Racks are produced in various shapes, sizes and materials, and choosing the appropriate option for your interior is not difficult. The most popular glass racks are not conspicuous and do not weigh down the space, so they are an ideal option for an apartment with an area of 33 sq. m.
Bedroom
It seems that a minimal percentage of people will say that you can do without a bedroom in an apartment. Because the bedroom is a room where you can relax, lie on the bed, dream and get a good night's sleep. Even if the apartment is a one-room apartment of 33 square meters, this does not mean that you need to deprive yourself of the opportunity to equip your cozy and warm nest for a comfortable stay.
A cozy bedroom separated from the living room by a practical and functional shelving unit, installed in place of a bulky partition.
A huge variety of regular beds and transformable beds allows you to choose the very furniture that will be as comfortable as possible. A transformable bed is a good choice for a small bedroom. Such designs are a huge closet covering the entire wall, into which a sleeping bed is built. And with a slight movement of the hand, the sleeping place will be ready for use. Thanks to this, the bedroom can serve as a dressing room.
Bedroom-living room
As mentioned above, in the case of a two-in-one room, the best solution would be to install a sofa bed or two sofas, which can be moved together with the help of additional structures to form one large double bed. Often the latest models come with a small coffee table and a pair of ottomans, inside of which there is also space for some things.
You can separate the sleeping area using a glass partition that will not obscure the space of the room. And privacy at night will be provided by a curtain on the ceiling cornice
If it is possible to connect such a room with a loggia, then you can make an area for a workplace, separating it with a partition or curtain.
Hallway
Most often, in the hallway area there is an empty space where rarely anyone enters. This could be a storage room or a dressing room. If you remove the doors, the space can be taken up by a closet with shelves and drawers for clothes and shoes.
A niche in the wall can be equipped with a convenient furniture system with hangers and shelves
If the hallway has the smallest area and there is no room for chests of drawers or shelves, coat hooks come to the rescue. Hooks are selected to match the style of the interior.
The main thing is to visually expand the space with the help of elegant and bright lamps and pastel design colors.
Kitchen
A beautiful and functional kitchen is the key to a good mood and delicious food. The presence of drawers and cabinets for storing kitchen utensils is very important here. An advisable solution would be to choose a unit with space for a refrigerator, gas oven and sink. Some people prefer to have a washing machine in the kitchen too. Therefore, it is better to make the set to order the kitchen.
Those who don’t particularly like to cook will be quite happy with a small kitchen with a refrigerator, a narrow stove, a work surface and a corner sink
The dining table can be replaced with a bar counter or purchased a small table if it is inconvenient to eat at home or if one person lives in the apartment. Otherwise, a transforming table that can be extended or folded out would be a good option. If possible, you can remove the adjacent wall and put a kitchen table in that place.
Glossy facades will help visually expand the space of a small kitchen
How to divide space into functional zones
Apartment with an area of 34 sq. m is housing for one or two people. They need somewhere to sleep, receive guests, and relax. Therefore, it is impossible to do without zoning the space. Its clear delineation will allow you to use even the existing thirty-three meters with the greatest comfort. To highlight zones, it is not necessary to create partitions - this will visually reduce the space. Proper arrangement of furniture, skillful lighting of every corner with individual light sources are the principles of design for a small apartment. This can be seen in the photo. You can highlight zones using multi-level ceilings or a podium.
Interior items should not be random. Before purchasing them, they draw up a project where the place for each item is clearly marked. It is advisable to keep their design in the same style - this will harmonize the space. The most successful choice is hi-tech or minimalism, but the simple Scandinavian style, beloved by many, or the classics, all of which are presented in the photo, will do.
Ideas for planning a one-room apartment and choosing furniture are suggested by its small area:
- partitions made of light narrow racks;
- rational use of vertical space;
- transformable furniture with several functions at once;
- full use of corners, which are filled with specially designed cabinets and shelving, freeing up the central part of the room;
- folding and sliding furniture.
When zoning, they are guided by the shape of the room. If it is square, it is divided in half, arranging the zones in a way that is convenient for the owners. It is better to divide a rectangular room in the transverse direction - creating a design for a narrow long space is much more difficult.
If you want to radically change the appearance of the room, redevelopment will be required.
There are few options:
- combining the kitchen and room into a single studio, often it initially exists in this form;
- combining a loggia with a kitchen;
- expansion of the bathroom due to part of the hallway;
- combining it with the living room.
To redevelop, you will have to demolish some of the walls, and in some cases, build new partitions. But it is impossible to demolish the load-bearing structures - the wall may collapse. Any redevelopment requires obtaining permission, for which you will have to agree on the alteration project with an architect and visit a number of institutions. To ensure that everything goes according to the rules, it is better to entrust the drafting and paperwork to the designer.
You may be interested in: The nuances of decorating an apartment of 100 square meters. m
Living room
Despite the small area of the apartment - only 33 square meters, you can choose many options for decorating the interior of the living room, depending on the needs of the owners. But you can’t do without furniture for storing things. There are many possibilities here - the location of cabinets, shelves, chests of drawers depends on the specific situation.
A folding sofa will replace a traditional bed when there is no separate place to place it. If the design of a small apartment includes a sleeping area separated by a partition, it can be used to accommodate guests. Therefore, such a sofa is a must-have piece of furniture in the living room. You will also need a work corner with a computer table - many people do part of their work, and sometimes all of it, at home.
An interesting design option is a sleeping place in the “attic”, as in the photo. The bed is suspended closer to the ceiling, and a work desk is installed under it. Instead, you can use a window sill if its width allows it. This unusual design is shown in the photo. The main problems in a small apartment arise with the placement of furniture for storing things and clothes. It's difficult to find space for a massive wardrobe. But you can put it in the hallway, if necessary, changing its configuration by moving the partition. Then there will be more space in the living room. If the plan includes a bedroom, such a closet will hide the bed from prying eyes. Another design option is narrow shelving from floor to ceiling, see photo.
Bedroom
The sleeping area should be secluded and as protected as possible from disturbing sounds. If the area of one-room apartments is small, the sleeping place is chosen in the corner farthest from the entrance, as in the photo. The small space where the bed will be located can be easily fenced off with a screen or curtain, a shelving unit or a closet. It may not have legs, but stand on a large, spacious box for things. There are models with a lifting mechanism. It facilitates access to the interior of the box. Another option is a transformable bed. It can be retracted inside the closet or pulled out from the podium step, as in the photo. In both cases, a lot of space is saved without sacrificing comfort. The best way to decorate the walls in the sleeping area is paintable wallpaper.
Kitchen
It doesn’t matter if it’s a studio of 33 sq. m or a room specially allocated for the kitchen, its design has its own patterns. Space saving dictates the following approach:
- choosing light colors for painting the external surfaces of furniture;
- when choosing the color of the panels, you can apply the fashionable ombre effect - from bottom to top there is a smooth transition of shades of the same color from the darkest to the lightest;
- windows without curtains;
- transformable dining table - in its normal state it is small, after transformation there will be enough space for both hosts and guests;
- a set that does not have high cabinets right at the ceiling - they visually narrow the space;
- absence of protruding handles on furniture;
- the surface is not matte, but glossy - shiny panels, due to the reflection effect, make a small room more spacious, the same applies to a glass apron.
You may be interested in: Apartment 55 sq. m. m: design solutions and layout
If you equip the kitchen with wide sliding doors, you get two in one: when they are open, the room looks like a studio; closed doors make it possible to isolate the kitchen.
Hallway
The one-room apartment has 33 sq. m hallway may be missing if it is designed as a studio. The front door leads directly into the apartment. The entrance design can be limited to a minimum of furniture - a small hanger, a mirror and a pouf. Sometimes next to them they choose a place for sliding wardrobes on one or both sides. This arrangement is especially justified if there is not enough space in the sleeping area for such a piece of furniture. In the absence of partitions, you can also designate the hallway area in an apartment with spotlights around the perimeter. The standard location of the hallway is not the only possible option. Changing the configuration will help expand the bathroom or make room for a wardrobe. The photo shows an unusual hallway design.
Bathroom
In a small apartment, the bathroom is not pleased with its size. But competent bathroom interior design will expand the space not only visually, thanks to well-chosen color tones, large tiles and lighting, but also in reality. It is enough to move the partitions a little - and there will immediately be room for a washing machine and a spacious bath or shower. When choosing a toilet model, it is better to choose a wall-hung option - it is both stylish and saves space. For the same purpose, install an overhead bowl instead of a tulip sink. Underneath there is a cabinet where household chemicals are placed.
What additional points should you pay attention to when decorating an apartment of 33 sq m
To ensure that the completed interior does not look rough or cause discomfort, it is important to know some points when choosing an apartment design. Don’t just focus on choosing interior colors. Because it is necessary to design a complete and organic picture.
Organic apartment interior in eclectic style
Small apartments always require pastel colors.
Also one of the important elements is lighting. A lot of spotlights, pendant lamps, floor lamps, as well as a sufficient number of windows give the design of a 33 sq. m apartment coziness and light and create the illusion of a large space.
Lamps suspended above the bar counter will help divide the room into functional zones
As for the decor, it is better to be wary of cluttering the apartment with souvenirs, paintings, artificial flowers and other items to complement the interior. Firstly, the likelihood increases that a decorative element will be accidentally touched and damaged. Secondly, an excessive number of different objects makes the interior heavier.
Space zoning
Correctly dividing the space into separate functional areas is especially important if you have a one-room apartment of 34 square meters. m. However, zoning will play an equally significant role in the arrangement of two-room apartments.
If you have children in your family, then when landscaping the interior space, you need to provide them with a place to play and study. It is also necessary to allocate an area where adults will relax. Don't forget about the dining area and sleeping area. It would be a good idea to allocate a corner for sports.
When thinking about planning and redevelopment, you need to remember the need to comply with sanitary and hygienic standards and rules. Some techniques can be seen in finished projects.
Suitable design options for a 33 sq m studio
Many designers give preference to studio apartments, when the kitchen and living room are not separated by a wall, or the bedroom and kitchen are one whole. Such rooms do not have interior doors or walls, except to the bathroom. If the apartment has a balcony, you can connect it with the kitchen or bedroom, thereby increasing the area. This option helps to expand the space for additional furniture and choose a very modern interior design. In this article you can find many photos of the layouts of studio apartments with an area of 33 square meters.
Bright studio apartment in modern style
This project allows you to implement various design solutions. If the apartment has high enough ceilings, zoning the bedroom can be done using a podium where the bed and workplace will be located.
Two-level studio apartment in a modern style
If a balcony is connected to a room, care should be taken to insulate the loggia to retain heat in the apartment during the cold season.
The insulated loggia can be used as a study
Choosing colors, materials, design and lighting for an apartment and studio of 34 sq. m
An ideal design option for a 34 sq.m. studio. m – connection of the living room with the kitchen. Only the sanitary unit is located separately. The following techniques help to visually enlarge a room and make it more comfortable:
- high-quality lighting for each zone;
- viewing windows;
- no heavy curtains;
- choice of light colors;
- the presence of natural materials (wood, stone);
- removal of large furniture;
- arrangement of a loggia (balcony) for a workplace or recreation area.
- the presence of mirror surfaces, transparent partitions;
- contrast (light finish and darker floor);
- furniture such as “transformers”;
- podiums;
- second floor with a staircase (for a relaxation area, sleeping or working);
- replacing large chandeliers with small lamps;
- redevelopment of the apartment with the removal of walls and partitions.
If there is a mistake, even the perfect decoration of a small apartment will lose all its advantages if the furniture is chosen incorrectly.
Light finishing creates a favorable background and harmonizes with contrasting details. Preferred colors: white, gray, beige, cream, light green, lilac, light blue. Additional decorations may have other colors: blue, red, green, brown.
When purchasing, it is worth checking the dimensions of individual items and comparing them with the measurements of the room.
Lighting is selected for each zone. Spotlights have gained popularity due to the ability to adjust lighting for different areas of the room.
Important! In a small apartment, zone lighting is preferable. Near the sleeping area, diffused light predominates. It is not recommended to use too dark colors for background decoration - they narrow the space.
Suspended ceilings are not suitable for Khrushchev-era buildings.
What furniture is best suited to an apartment of 33 sq m
Furniture must be functional, since every centimeter must be used rationally. It is recommended to make furniture to order, but the best solution is transformable furniture (beds, wardrobes, shelving). With the help of such furniture it is very easy to distribute zones. For example, shelving can separate a room from the living room.
In an apartment with a high ceiling, it makes sense to install a loft bed, under which you can organize a work area or storage system
The most laconic zoning option is partitions. Such systems are made from various materials (bamboo, wood, textiles, metal) and can be either mobile or in the form of a wall.
Selection and arrangement of furniture
For furnishing a small home, furniture with a simple design and without elaborate ornate decorations is suitable. It will not attract the eye and will be a good addition to the interior. The upholstered furniture you select should not have armrests or be equipped with thin, smooth, curved or rough armrests. For beds, a large headboard is acceptable (but without ornaments or carriage headboards). Also, purchased beds and sofas must have spacious compartments for storing personal belongings. It is recommended to choose tables and chairs with simple wooden or metal frames. Furniture should be placed along the walls located opposite the entrance to the room. In a studio apartment, it is recommended to arrange products in such a way that the central part includes a seating area (for example, a sofa and a coffee table). The space around it must be kept free.


