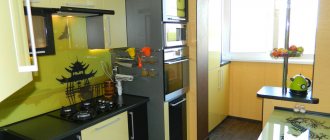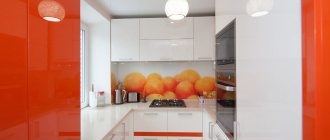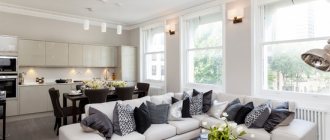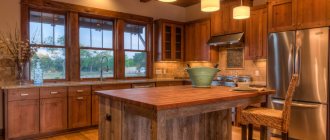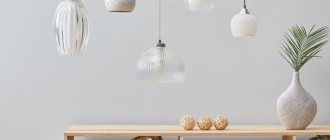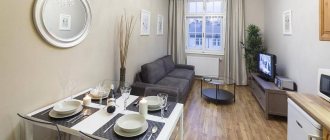Layout
It is necessary to determine into which zones the room should be divided. In spacious multi-room apartments, the kitchen and dining room can be located in separate isolated rooms. If we are talking about a one-room apartment, then in this case it is often necessary to combine a kitchen, a dining room, a small workplace and even a recreation area.
It is necessary to determine in advance what furniture and household appliances will be used. Before starting repairs, you need to know exactly where all this will be located. Then you need to choose a suitable stylistic direction for the design of a 13 square meter kitchen. The choice of interior colors is of paramount importance. To decorate large spacious rooms, you can use both light and dark colors and their combinations. In rooms with dim lighting systems or insufficient natural light, dark color schemes will fade and create a gloomy atmosphere.
Modern design Source dizainvfoto.ru
Kitchen planning should begin with determining the location of the sink. Most often, the sink remains where it was originally, but if it needs to be moved, pipes will need to be connected to the desired location. For the same reason, you should decide in advance on the location of the dishwasher if you plan to install it. Then you need to find a suitable place for the stove and refrigerator. It is recommended to adhere to the work triangle rule, when the sink, stove and refrigerator are close to each other, but not closer than 50 cm.
Kitchen interior design Source kitchenguide.su
Kitchen design 13 sq. may have several layout options:
- A single-row kitchen involves placing the kitchen unit along one wall, while the dining area is located on the opposite wall or near the window. This layout allows you to beautifully decorate the dining area, place a sofa, and install an island table. This option is quite simple to implement, but the main points of the kitchen do not form a triangle, therefore, it will not be very convenient to cook. To increase the capacity of your kitchen unit, you need to choose a kitchen with a high second tier.
Linear kitchen design Source goldenplaza.com.ua
- The most universal option for arranging furniture for a square-shaped kitchen is L-shaped (corner). The corner kitchen set is located along two adjacent walls; this layout allows you to form a working triangle. To make kitchen design easier, you can avoid installing upper cabinets on one of the walls; they can also be replaced with open shelves. A trapezoidal cabinet in which you can place a sink or hob would look better in the corner. Modern curved facades will help create smooth transitions in the corners.
Corner kitchen set Source gi.by
- The two-row layout allows you to design an elongated room 2.3-3.0 m wide. Parts of the kitchen set are placed parallel to each other along two walls; this arrangement of furniture is quite convenient. The sink, dishwasher, washing machine, oven and work area can be placed along one wall, and the refrigerator, oven, microwave and other appliances along the other wall. To unload the kitchen set, you need to use light shades in its design.
Parallel arrangement of furniture Source sanyo-electric.ru
- To accommodate a U-shaped kitchen set, the minimum width of the room should be 2.4 m. This design involves three walls and two corners; it is very convenient to cook in such a kitchen. If you move the sink or work area to the window, then while working you can watch what is happening on the street. In some cases, a large kitchen set reduces the space for placing a dining area; often you have to limit yourself to placing a bar counter. Placing a sink near a window requires prior permission from special services. The minimum distance between opposite cabinets should be 1 m. To make the kitchen look more spacious and lighter, you can dispense with the upper part of the kitchen unit. By shortening the sides of the kitchen, you can free up additional space to accommodate a dining area.
Kitchen design Source kitchenlight.bel
- The island layout allows you to place an island table in the center of the kitchen, which can serve as a work area or dining table. The kitchen set in this design can be of any shape. This furniture arrangement is ideal for a kitchen-living room. The 13-meter kitchen area allows you to install a small dining table or bar counter instead. The dining area can be moved to another room. The width of the passages between the kitchen unit and the table must be at least 1 m. The island table must match the design of the kitchen unit.
Island table in the kitchen interior Source roomester.ru
Where to begin?
The first stage of designing an ideal kitchen is developing a project. It is not necessary to order 3D visualization from a professional; you can think through the layout in detail yourself - using simple programs like PRO100 or a regular checkered piece of paper.
- When planning your kitchen, you should start by placing the “wet spot”—the sink. After all, most often she remains in her place. Following the sink, you should find a place for the dishwasher.
Once you decide where the sink with PMM will be located, it will become easier for you to find a place for the stove and refrigerator.
- Remember that the key to a comfortable kitchen is the formation of a “work triangle”, when the three most important places, that is, the sink, stove and refrigerator, are located in reasonable proximity to each other. In this case, the distance between these points should be at least 50 cm.
What is the best way to distribute work surfaces and leave enough space for arranging the dining area? A variety of layout options are available for a 13-meter kitchen, but in general they can be divided into 5 types:
- Linear (single-row);
- Double row (parallel);
- Corner (L-shaped);
- U-shaped;
- Ostrovnaya.
Kitchen layout options 13 sq. meters
Let's look at each type in more detail. After all, the choice of layout is an individual matter and depends on the shape of the room, the needs of the kitchen occupants and the set of furniture they need.
- Nuances of renovation and design of a 13-square-meter kitchen. m with a bay window you can study in detail in a separate article.
With a balcony
The balcony connected to the kitchen allows you to increase the space of the room. You can remove the window frame, insulate the balcony and place a small dining area or bar counter on it.
Kitchen connected to a balcony Source links-stroy.ru
Kitchen design Source dizainexpert.ru
You can also place a small sofa on the additional area for relaxation.
You can extend the kitchen set onto the balcony or place it completely, freeing up space for a dining room or dining-living room.
This idea is suitable for small spaces and one-room apartments. Before starting repairs, you will have to remove all pipes to the balcony.
Placing part of the kitchen unit on the balcony Source nasosov.by
Kitchen design with a balcony Source vplate.ru
Ideas on how to arrange kitchens of 13 square meters
You can equip a kitchen of a similar size in a high-tech, Provence or country style. It all depends on the result you want to get in the end.
High-tech is based on the use of only functional items. Minimum decor, maximum convenience. There are only innovative utensils in the kitchen. Lots of metal and glass parts.
Country style is all about floral decoration. A rich light palette, natural materials and maximum decor in a rustic style. Provence is distinguished by its ability to bring a French atmosphere to the kitchen. Use lots of floral patterns and light colors.
Choose a kitchen style based on your preferences
A kitchen in a modern style will be an excellent option
With sofa and TV
Depending on the amount of free space, you can place a straight or corner sofa in the kitchen.
When placing a sofa and a TV in the kitchen, for convenience you should hang the TV on the opposite wall.
Kitchen design with a sofa and TV Source vplate.ru
In this option, there are no upper kitchen cabinets; instead, you can hang a large TV.
The sofa can act as a separate place to relax.
Sofa in the kitchen interior Source dekor.expert
Upholstered furniture in the dining area not only replaces chairs, but also creates a cozy atmosphere in the room.
Kitchen 13 sq m with sofa Source uutvdome.ru
When choosing a place for the TV, you need to make sure that it is comfortable to watch while eating and preparing food.
Let's start the renovation
Design options for kitchen-living rooms over 10 meters are numerous. The relatively large area allows you to experiment with interior design without saving every centimeter, as is usually the case in small kitchens. However, there are also secrets here.
Floor
Floorboards, laminate, linoleum, parquet, floor tiles - all these coverings are suitable for a kitchen-living room of 13 square meters. m both individually and in combination with each other. To zone the space, you can use carpets, rugs and rugs. In the kitchen, you should give preference to moisture-resistant laminate and place it diagonally. This simple technique will help to visually enlarge your workplace. Separate the kitchen and living room in a room of 13 square meters. m can be done using a podium: raising the floor in the recreation area or near the stove. Spot lighting along the hill will look beautiful.
Ceiling
It can be smooth or patterned, tensioned or made of plasterboard. The latter is used for low ceilings for leveling purposes. For high rooms, a stepped design with patterns and shapes is suitable. The combination of a plasterboard ceiling with a stretch ceiling looks very impressive. Interior lighting will add originality and sophistication to your kitchen design. It is important that the color of the ceiling is neutral and does not draw attention to itself, harmoniously connecting with the walls and completing the overall look of the interior.
Walls
Choosing a wall design is very difficult because the market offers a lot of wonderful options. These are matte and glossy coatings, Venetian plaster, paintable wallpaper, cladding panels, ceramic tiles, etc. The combination of materials looks very stylish, you just need to remember the degree of practicality of each of them. The cooking area should be easy to clean from grease stains and deposits, so you should first take care of the smooth, washable walls of the kitchen area.
Style selection
To create a harmonious kitchen interior, you need to think through all the details of the chosen style in advance.
Modern style is characterized by the presence of simple shapes and straight lines, environmentally friendly materials and functionality of solutions. It is worth giving preference to comfortable and practical furniture. Do not load the interior with unnecessary furniture and decorative elements.
Kitchen design 13 sq m Source uutvdome.ru
Discreet, sophisticated and majestic classic style can be fully revealed in an area of 13 square meters. To create a classic design, you should use noble shades, natural materials, and unusual decorative elements similar to museum exhibits.
Classics in design Source luxury-house.org
A cozy and original country style interior is ideal for kitchen design. Light, pastel colors, wooden materials, natural decor, and floral prints fill the kitchen with an atmosphere of homely warmth and comfort.
Country style kitchen design Source dekor.expert
Stylish and fashionable Scandinavian style is revealed in all its glory on an area of 13 square meters. The predominantly light design visually increases the space of an already large room. Even if you install a kitchen without upper cabinets, there will be plenty of space left for storing kitchen utensils. Diversify the light design of a 13 sq.m. kitchen. m. can be used using bright colors in decoration or decorative elements.
White kitchen 13 sq m Source hdinterior.ru
Minimalism is characterized by thoughtful and economical design; most household appliances are hidden behind the doors of the kitchen unit. The interior preserves as much free space as possible, the use of natural materials is encouraged, and the design contains only the most necessary furniture. The style is characterized by the presence of straight lines, strict geometry, and good lighting.
At first glance, this design may seem simple, but in fact, a kitchen in the minimalist style is the embodiment of functionality, elegance, and conciseness.
Kitchen in minimalist style Source relend.ru
For kitchen interior design 13 sq. High-tech style is suitable. It is characterized by the use of innovative technologies, creative design and architectural techniques. Strict functionality, bright lighting and modern materials come to the fore. A spacious kitchen can be divided into functional areas by various partitions, contrasting colors, aquariums, and multi-level structures.
High-tech kitchen Source roomble.com
Eco-style in the kitchen interior is characterized by the use of natural materials, modern technologies and models of household appliances. It will appeal to those who love and appreciate the beauty of the surrounding world and want to live in harmony with nature. You can decorate the wall near the dining area with climbing green plants. Eco-design requires the use of natural colors.
Eco-style in kitchen design Source design-homes.ru
In the interior of the kitchen, the exotic chinoiserie style is filled with fancy Chinese motifs. To decorate it, Chinese screens, silk wallpaper with patterns, furniture with gold trim, and Chinese figurines are used. This style can organically complement almost any stylistic direction.
Kitchen in oriental style Source design-homes.ru
Kitchen interior style
The spacious area of the room allows you to decorate the interior in several styles. Kitchen design 13 sq. m and photos, new items for 2020 (country styles, loft, Scandinavian, high-tech) can be viewed on the Internet.
Stylish corner set in the kitchen
Black and red kitchen set
Fans of country design can easily add a touch of country living to their kitchen decor. Shaker style is a fashionable new trend. For decoration, light pastel colors and natural materials are selected. The floors are sheathed with boards or laminate. It is appropriate to lay matte floor tiles in the work area; the walls are painted white. The kitchen set made of cherry and maple consists of cabinets and tables of simple, laconic shapes. The top row of furniture can be perfectly replaced by open shelves. The dining group is formed by wooden chairs with soft seats. You can put a small sofa in the relaxation area. Small woven rugs are placed on the floor. The windows are covered with modest cambric and chintz curtains.
Shaker - a fashionable trend in kitchen interiors with rustic notes
Corner brown-beige set
Dynamic residents will love the laconic high-tech style in light shades. A distinctive feature of the interior is the effect of spaciousness and emptiness in the room. The dominant materials are metal, plastic, glass. Popular colors are shades of white, brown, gray. Kitchen storage areas are installed at ceiling height or slightly lower. Handles are not installed on furniture facades. High-tech implies a lot of light, so the window opening in the kitchen is not covered with curtains. A good idea is blinds or glass with a special coating that protects from outside views. A dining area or bar counter near the window is a great idea to combine breakfasts and lunches with a view of the beauty outside the window.
Stylish laconicism of high-tech kitchen
Kitchen with sofa
The popularity of Scandinavian-style interiors is not decreasing. Distinctive features of the laconic design are natural light colors, natural materials, functional furniture of simple shapes. Wood is the most common finishing material. The ceiling is decorated with strict beams, a wide board is placed on the floor, and the walls are decorated with wooden coverings. Light furniture is selected in simple, laconic forms. The solid wood dining table looks cozy. Accessories in the form of paintings, decorative pillows, and fresh flowers add bright notes to a calm environment.
Snow-white Scandinavian interior
Creating an interior with industrial features, especially in a private home, is not difficult. Plastered or untreated walls (brickwork, concrete surface) and external communications are sufficient. The furnishings and decoration organically combine metal, glass, and wood. Large furniture of simple shapes and maximum free space are welcome. The predominant colors are brown (terracotta, coffee, metallic shades). The furnishings look elegant in white with black accents.
Cozy brutality of the loft setting
Brown apron in a beige kitchen
Design color selection
Of the variety of colors for kitchen design with an area of 13 sq. m. you can choose almost any shade. The final result of the design project depends on its tone and saturation.
Choosing a color for kitchen design Source design-homes.ru
Light colors will make the room more spacious. Warm shades are suitable for northern or poorly lit rooms.
White kitchen with bright accents Source kuhni-modena.ru
Bright accents will look good in a white kitchen. In the presented interior, white walls and kitchen units are complemented by a blue apron, chairs, and curtains.
Kitchen design 13 square meters Source remontt.net
If light shades create a calm atmosphere in the room, then bright colors make the atmosphere dynamic, lively, and effective. Saturated colors improve mood, energize, help fight depression, and some of them can improve appetite. In the kitchen interior, the combination of orange and blue looks interesting; one of the walls can be decorated with white brick.
Modern kitchen design Source archrevue.ru
For a kitchen design with an area of 13 square meters. m. you can use dark colors. Black or gray combination with wooden elements looks stylish, brutal and modern.
Gray kitchen design Source design-homes.ru
To prevent the dark design of the kitchen from looking boring and gloomy, you can add bright details to the interior. In this case, they installed a bright yellow refrigerator and pink chairs.
Red and white interior Source interiorsmall.ru
You can use red for kitchen design, but you need to be very careful with it. Too much bright color can be irritating.
Red color goes well with shades of white, gray and black.
The choice of color depends on individual taste preferences, as well as the stylistic direction in which the kitchen design is made.
Red color in the kitchen interior Source design-homes.ru
Modern interior design Source my-dom.design
Kitchen interior design Source toremont.ru
Choosing a design style
One of the important decisions is choosing the style that you will embody in the room. For the specified area, the most suitable designs are indicated in the table.
| Style | Description |
| Provence | The view of a French village is embodied. Use bright colors, lots of patterns, floral prints. Provide plenty of light. Paintings should be hung on the walls. |
| Country | It is recommended to use elements of village life. Wooden furniture, decor in the form of dried grass. Light colors are suitable, you can add a floral print. |
| High tech | All items must be functional. A feature is practicality and convenience. Minimum decor, light palette. |
An important step is choosing a kitchen style
Modern style is perfect for a small kitchen
Kitchen-living room - two in one ↑
In a kitchen with an area of 13 square meters, of course, you cannot receive a crowd of guests, but it is quite possible to sit comfortably in it with two or three friends.
First of all, you need to correctly divide the room into zones. Designers advise placing everything you need in the work area, and using the remaining space as a living room, because... You won’t receive guests every day, but you will be in the kitchen at least three times a day.
Two functional areas are clearly defined
13 sq.m - the area is not that large, so zoning in such a room should be visual. Partitions and other fixtures can clutter a room. To separate the living room area from the cooking area, you can raise the floor in one of the zones by a few centimeters. To separate zones, you can use different flooring: tiles in the work area, parquet or laminate in the recreation area.
To delimit zones, it is appropriate to use spot lighting. The lamps can be placed directly above the recreation area, the lighting can be made softer than in the work area.
Table in the kitchen
A bar counter can also serve as a functional delimiter. It can be used as a table, with retractable cabinets placed underneath it, and it will also serve a decorative function.
A bar counter is a great way to zone a studio space
Colors for a combined room ↑
In the design of a 13 sq.m kitchen-living room, two primary colors are often used, light and dark. The predominant light color visually expands the space; the color combination makes the interior expressive and bright. White goes well with any color; it enhances other colors and shades.
A green sofa of an unusual shape serves as a bright accent spot
The lilac sofa in this interior is certainly the central element
A row of bright chairs and pendant lamps serves as a delimiter for functional areas
Furniture for studio space ↑
- Since a small room contains two functional areas, the furniture should be comfortable, roomy and at the same time beautiful.
The top row of white glossy cabinets is visually weightless and almost invisible
- The texture and color of all interior elements must be harmoniously combined with each other, since they are parts of a single composition.
- It is advisable to choose closed cabinets with blank facades, otherwise guests will have to admire their contents.
- When choosing a sofa, give preference to light models; as an option, you can choose a sofa with a dark body and light upholstery. Leather furniture absorbs odors less.
- The wall near the recreation area will be decorated with small patterns on wallpaper, mosaics, and abstract drawings.
Suitable style for a 13-meter kitchen
To decorate a room of this size, you can choose any style, based on personal preferences.
Do you like the smoothness of lines, the richness and aristocracy of the classics? The classic-style set will be complemented by decorative tiles, wooden panels, a luxurious chandelier, sconces, and paintings in beautiful frames.
Modern styles - loft, minimalism, hi-tech - are not so demanding in terms of finishing. If you choose a loft, you can leave the concrete wall or brickwork exposed, you just need to wash them. Concrete can be coated with wax. The walls will be decorated with a painting or portrait in the art deco style, a bright poster, photo collage, 3D photo wallpaper will add depth to the room.
Loft-style rooms always look extraordinary
Loft and minimalism are ideal styles for a modern kitchen
Linear layout in a minimalist kitchen
Rustic styles – Provence, country, rustic – offer great scope for creativity. Furniture in Provence style is light and massive. The textiles are bright, the walls can be decorated with decorative plates and country-themed landscapes. It is appropriate to decorate the interior with handmade items and bright jars for spices.
A green corner will refresh the kitchen interior in any style - use flowering plants in beautiful pots, hanging flower pots. Plants can be placed on shelves with good lighting.
Rustic style is manifested in the use of bright textiles, flowers, floral prints, and wooden ceilings.
Kitchen Design
Design and interior options
What the interior of the kitchen will be like is decided only by the owner, and experts give a number of recommendations:
- In rectangular rooms, furniture is placed against the wall, while the sofa and seating area are moved to the far corner. The traditional design with a two-row arrangement is suitable for placing a soft corner in the center or next to the balcony. The main advantage is that the “dead” zone in the corner is involved.
- If the room has access to a balcony, the spaces are combined. Such a kitchen renovation with a balcony requires a lot of money, but it pays off by significantly expanding the room. In this case, the kitchen itself is converted into a dining room or living room, and the work area is moved out onto the loggia. The design option is ideal for a small one-room or compact two-room apartment with a kitchen measuring 13 square meters. m.
If complete unification is not possible, a partial unification is done - preserving the wall and opening. The design of the opening will be a bar counter, and the balcony will be a relaxation area, a dining room.
- Kitchen with bay window. Regardless of the shape of the protrusion, it is played out as carefully as possible. The bay window is made into a dining area, a place of relaxation or an office. In the kitchen of 13 sq. m design can be anything. If you are building an office, maintain the general style of the space.
If the bay window is trapezoid-shaped, install a sofa of a similar shape. In the case of a triangular projection, the furniture is placed along one wall.
As for the finishing, a kitchen of this size can be literally transformed by choosing the right facing materials:
- A fashion trend is combining materials for visual division into zones. The accent wall is made in non-standard solutions - lining, decorative brick, photo wallpaper. The work apron is complemented with mosaics. The remaining walls are covered with cork, fabric or paper wallpaper.
- Ceilings. The best option for the kitchen is a suspended PVC ceiling. It is practical, convenient and profitable. For wall heights of 2.7 m or more, shaped ceiling structures are laid out, visually zoning the space. As an addition, spotlights and recessed lamps are used.
- Floors. Rough ceramic tiles and laminate are popular types of finishes. Linoleum is gradually losing ground, since natural linoleum requires careful care, while artificial linoleum does not always withstand its intended service life.
When choosing materials for finishing a kitchen, the guideline is the style and design of the room.
Examples in the photo:
You may be interested in: Neoclassical style in a kitchen interior in light colors: design photos
Planning a kitchen-living room 13 sq m: the best design ideas
Design should begin with a regular plan diagram, from which it is worth starting in the future. You can do this in the form of a drawing, or work in a special program. But the easiest way is to take as a basis a ready-made idea that is suitable for you and your kitchen.
Open shelves instead of bulky wall cabinets
At its core, the design of a 13 sq.m kitchen is a practical combination of furniture and household appliances. The space will allow you to fit even a soft area around the table. It is better to place the stove or hob opposite the table to make it easier for the hostess to serve hot food. The sink can be installed in the corner so that washing dishes is hidden from the eyes of guests.
Here are a few ideas that will allow you to realize the design of a 13 sq. m kitchen in a modern style.
U-shaped kitchen
Stunning classics, good technical equipment, and a spacious middle are some of the most important advantages of this option. Built-in furniture will accommodate everything you need, and on the right you can place a cozy bar counter. This is a kitchen design of 13 sq. m in a traditional style: pleasant colors, despite the contrast, and a comfortable environment for a pleasant pastime.
U-shaped kitchen with remote dining area
The bar top can be made as a continuation of the working surfaces of the set
Single-row option with a chic dining area in gray and white tones
An eco-friendly and stylish option for a home where they love to receive guests. Straight lines emphasize the shape of the room, textiles create a relaxed, pleasant atmosphere. A full-fledged dining area gives a feeling of fullness of the kitchen space and puts you in a pleasant mood.
Interior of a classic kitchen in gray tones
Gray and white kitchen design in modern style
Kitchen in pop art style with a comfortable soft sofa in the dining area
A bright interior, rich colors, a sense of flight of fancy – these are the first impressions of this idea. But at the same time, amazing functionality and a fun atmosphere. Delicate pink tones contrast with velvet red, plus unusual kitchen accessories make up the ensemble of this interior.
Modern kitchen in pop art style with pink sofa
Here are some more great ideas that will help equip the interior of a 13 sq. m kitchen and add personality to it.
- Multi-level countertops and cabinets. Let them be contrasting with each other. This can be demonstrated through color or different materials. In the example of such a kitchen, the polarity of the upper level of wooden cabinets in relation to the white ones is noticeable.
- The snow-white design of a 13 sq. m kitchen will be very harmonious and will become a relaxation area if the rest of the rooms in the house are decorated in a rather bright style. Don’t be alarmed by the difficulty of cleaning, because you can always replace glossy surfaces with matte ones, and the blazing white color with warmer variations.
- We create design with a view to the future. For example, we select furniture elements or surfaces that can be repainted. By periodically changing these details, we create the effect of a “new” kitchen.
Pop art design is based on the play of color and size
Pop art does not use luxurious furniture and does not accept expensive finishing materials.
