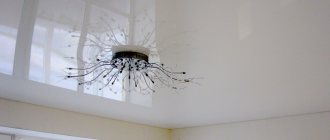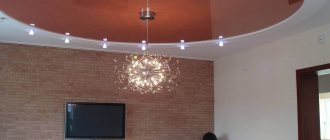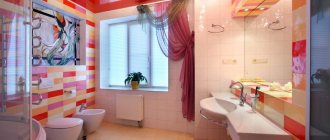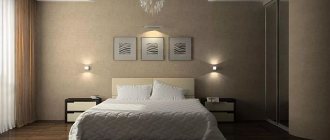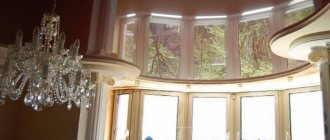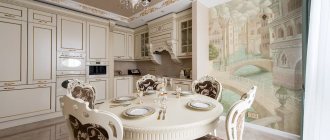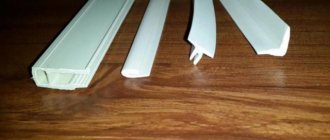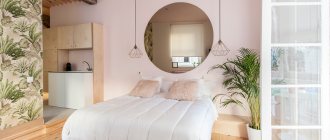Home » Design
DesignCeilings
Alyona
The plasterboard ceiling in the hall allows you to realize the most stunning and exciting design ideas. We will talk about its limitless possibilities in this review. We hope that our tips will help you choose a unique style for your living room.
Dizzying configurations
An ordinary single-level ceiling helps to quickly level the surface, but it looks quite standard and monotonous, so it is unlikely that such a primitive design will please its owner.
Beauty is always attractive
Fortunately, drywall has one great property: it bends quite easily.
This allows you to create not only straight, but also curved structures of the most incredible and bizarre shapes, located on several levels.
Drywall bends very easily, turning the ceiling into an interesting composition
The contours of the figured ceiling can be round, rectangular, star-shaped, wave-shaped or with abstract outlines - the range of options is limited only by your imagination
By leaving space above the plasterboard structure, they create voluminous, floating in the air and individual figures. The ceilings look interesting and original, smoothly turning into the walls and forming a single whole with them.
Ceilings that merge into walls look interesting.
What it is?
The beautiful plasterboard ceiling in the hall is a frame structure covered with plasterboard sheets. There are 2 main types of design:
- false ceilings - the frame is formed by wooden slats laid on top of the base surface. Their main purpose is to obtain a flat surface exactly parallel to the floor. The width of the slats is very small, so, for example, it is impossible to arrange lighting in this case;
- suspended ceilings in the hall made of plasterboard , as in the photo below, involve the construction of a plane of metal slats, fixed on hangers and in a wall profile. It is more difficult to make such a structure, but it can be given any shape and configuration. It is the frame suspension system that serves as the basis for a multi-level ceiling or for its combination with a tension fabric.
The photo shows plasterboard ceilings in a hall in a private house.
Actually, a plasterboard sheet is a layer of gypsum between two sheets of construction cardboard. The product is available in different thicknesses and purposes - for finishing ceilings and walls, as well as with varying degrees of stability. So, for cladding a kitchen or bathroom you should choose moisture-resistant plasterboard, and for finishing a fireplace - fire-resistant.
The photo shows the design of plasterboard ceilings for the living room.
The sheet does not have high mechanical strength - the “wall” of gypsum plasterboard is easy to punch through with your fist. However, it is durable enough to be used for decoration. In addition, plasterboard sheets have a certain flexibility, which allows you to create volumetric figures of both regular and curved shapes on the ceiling surface.
Let there be light
In addition to the main lighting of the hall from a chandelier or light panels, lighting is installed, without which the surface loses much of its design.
It is very easy to install backlight to help the main light
You can choose for it both natural shades of daylight and any other suitable colors.
Backlight types
- Open. Lamps located on the ceiling plane.
- Hidden. LED strip along the contour. Installed from inside the structure, creates diffused color.
- Combined. Combines both named types.
Typical hidden lighting option
In addition to lighting in the hall, open lighting will allow you to perform functional zoning of space or accentuate interior details, only for this you will need special spotlights for directional light.
Functional zoning of space
The possibilities for hidden lighting are wider. For example, you can make a floating figure with an additional internal cutout and lighting on the two resulting contours.
The combined type combines perfectly and looks no less impressive.
Modern technologies bring newness to the design of the room and create a whole color extravaganza.
We need light - use the remote control
Dynamic alternation of colors and shades, running fire, other special effects - to select the lighting style, just click the control panel.
LED strips with no color spots are suitable for high-end interiors, when a perfectly uniform lighting tone is required.
Options for lighting plasterboard ceilings
It is important to choose the right lighting sources. Comfort and coziness, as well as the overall effect, directly depend on this. It is possible to use several lamps at once. It looks modern and attractive.
Drywall is a fragile material, so you should not use chandeliers that are too heavy.
Using lighting of different colors, you can achieve some interesting results. Various options and combinations should be combined to divide the space into separate zones. In one part of the room you can use stronger lamps, and in others - dim ones, creating an atmosphere of comfort and homely warmth.
An example of zoning a hall using LED lighting for a two-level ceiling
Popular solutions are:
- small spotlights;
- beautiful chandeliers made of light materials;
- neon tubes for illuminating individual elements of multi-level structures;
- LED or fluorescent light bulbs.
Each light source is used to create a specific effect. Spot lighting allows you to create soft diffused lighting. The lamp will allow you to focus attention on a certain area, and light strips make it possible to give the room an unusual charm.
White plasterboard ceiling on two levels with spotlights
The ceiling has an original design in the form of intricate figures reminiscent of a labyrinth and illuminated with blue light
Every man to his own taste
A riot of color and paint is the main slogan, experiment. Choose colors according to your own taste; there are no specific strict rules for selecting specific colors. The main thing is that they are in harmony with each other.
The splendor of your ceiling depends on your imagination
Possible combinations
- different tones of the same color;
- contrasting combination of dark and light;
- similar in color scheme or sharply opposite colors.
Popular use of the same color but different shades
Quite calm, pastel colors are suitable for mature or elderly people; brighter and more saturated colors are suitable for young people and people in an active age; in mixed families, you can choose something in between.
How to bend drywall?
Methods for bending plasterboard sheets (regular, non-flexible):
- Using water and a needle roller (awl). The side of the sheet that will have a concave shape is moistened with water and rolled with a needle roller. After the plasterboard is slightly saturated with water, it is carefully bent, placed on the template and fixed in the desired position until it dries completely.
- By creating cuts. A very strong bend can be obtained using the “dry” method; to do this, you need to make cuts on the surface of the sheet at a distance of 1–5 mm from each other and up to 6 mm deep, which should be located across the bend. The distance depends on the radius of curvature: the smaller it is, the more frequent the cuts should be. After giving the plasterboard the necessary shape and fixation, the incisions are filled with putty.
USEFUL INFORMATION: Drywall screwdriver attachments: with and without limiter
Texture: cheap and cheerful
It happens that you really want to make a rich finish, but the budget is limited. What should I do?
Chic use of additional elements
Using imitation precious metals, rare woods, stone and other materials, you will allow your living room to acquire a truly luxurious look.
Sometimes minimalism comes in handy
This design method uses texture paint. It imitates not only the listed materials, but also the structure of marble, granite, silk and velvet surfaces, steel or aluminum, and Venetian plaster finishes, achieving the appropriate decorative effect.
The impression of a huge ceiling
Types of ceilings for the living room and hall
A two-level suspended ceiling should emphasize the chosen stylistic solution. If a simple, flat surface of a single-level structure can only serve as a background, then a multi-tiered structure attracts too much attention.
- Classic style obliges to maintain symmetry. The frame ceiling and the option with a round ceiling niche in the center are the most common and “correct” models. Diagonal and curvilinear figures of the second level are excluded. The next photo shows the classic version with a round central niche.
- Baroque or Empire style also suggests symmetry, but allows you to divide the ceiling space into a larger number of elements. Here, not only two-, but also three- and four-level ceilings are allowed. Neo-Baroque allows the use of bright colors for decoration, and not just pastels.
- Modern. Its characteristic feature is asymmetry. Diagonal division, curvilinear and oval structures, division into zones of different sizes - any solutions are allowed. This style is most suitable for decorating combined rooms: a two-level ceiling in the kitchen, combined with the living room; in the hall combined with a study.
- Constructivism excludes diagonal division. In this case, symmetry is preserved only within the zone. Figures of the second or higher level must be geometrically correct: rectangular, round, oval is allowed.
- High-tech also involves zoning , but the configuration of the figures can be curvilinear. High-tech involves the use of bright colors in decoration.
- Techno differs from constructivism in its color scheme , or more precisely, in its complete absence, and in the use of lighting. Colored lighting is welcome in techno.
- Rustic styles are the least interesting in terms of design. The ceiling imitates a beam structure, and it acts as a simple two-tier model made of boxes.
When designing combined rooms, you should pay attention to the nature of the material. For a hall combined with a kitchen, as in the photo shown, you need to choose a moisture-resistant gypsum board, since there is high humidity in the work area.
Single-level ceiling
The purpose of this design is to level the base ceiling surface, or rather, to camouflage it, and to hide communications, if the height of the room allows it. This functional limitation also narrows the decorative possibilities.
A single-level ceiling is classified, in fact, only according to the design method:
- monochrome - a classic option, more often in demand in offices than in the living room. However, for decoration you can use a pastel shade and gilded molding, as in the presented photo;
- colored - drywall can not only be painted in different colors, but also painted in any way you like. At the same time, well-chosen shades will help to visually make the room taller, more spacious, and change the proportions;
- patterned - a single-level ceiling can be covered with wallpaper completely or in fragments. This is a good option for a living room in the art deco style, as in the photo.
The texture of the finish also matters:
- matte ceilings in the hall , as in the next photo, do not change shade when lighting changes and perfectly convey color;
- Glossy paint has better light reflection. A shiny ceiling surface visually increases both the height and space of the living room;
- pearl colors do not reflect light as much, but allow for diffused soft lighting.
If a single-level model is mounted at a sufficient distance from the base one, both lighting and the installation of spotlights can be arranged.
Types of two-level ceilings
The classification of two-tier ceilings is determined by the type of construction, color scheme, complexity of volumetric figures and other factors.
First of all, two-level ceilings made of plasterboard differ in structural features.
- Frame is the simplest option. There is a box around the perimeter of the room. It can have any width in order to compensate for the incorrect proportions of the living room or zone the room, and different configurations. The height of the living room should be large - at least 2.7 m, especially if a box with lighting is planned. The fact is that the latter design takes at least 50 cm.
The shape of the box can be either rectangular or shaped; both built-in lamps and lighting are installed here. In the latter case, the height of the box may be less.
The photo shows a two-level suspended plasterboard ceiling with lighting.
- Diagonal - the room is somewhat conventionally divided diagonally. The figure of the second level, as it were, cuts off part of the living room, either creating a zone or visually changing the proportions of the room. Its outlines are usually curvilinear.
The photo shows two-tier ceilings for the hall.
- Zonal - the figure of the second tier is formed above the area of the living room that should be highlighted. In this case, symmetry is lost. The development of such a project requires experience and considerable taste, since simply shifting the visual center does not give a positive effect. As a rule, a large figure on the second tier has to be compensated for by small elements in another part of the hall.
The photo shows the zoning of the living room in the high-tech style.
- Soaring - here the second level occupies almost the entire ceiling surface. A backlight is installed in the resulting niche between the structure and the wall. The result is a surface that seems to be suspended in the air. This solution is allowed only if the ceiling height is sufficient.
- Combined - we mean a plasterboard structure that starts on the wall and continues on the ceiling, forming a single ensemble. In execution, this option is no more complicated than the previous ones, but more effective. When zoning in modern styles, this is a win-win option.
The photo shows a volumetric version in the living room.
According to the configuration of the ceiling figure on two-level ceilings in the living room, as the photo demonstrates, two types of structures are distinguished:
- rectangular or square figures - both ceiling niches, for example, and volumetric structures. They are easier to install, since in this case there is no need to bend the plasterboard sheet and form a curved frame.
The photo shows two-tier ceilings for the hall and living room.
- curvilinear - round, oval, curved, much more difficult to install, but also more decorative. In addition, the arbitrary smooth shape allows you to zone the room with greater accuracy. The photo shows a version of a plasterboard two-level ceiling of a hall with two tiers of plasterboard. If you want to make it more impressive, a tension fabric is installed on the first level frame.
There are also color options.
- Monochrome - in modern styles, such as techno, hi-tech, constructivism, the high structural complexity of the ceiling is welcomed, but not the color design. In such cases, the design is made in one color - white, pastel, neutral, but is interesting precisely because of its high complexity.
- Color is allowed in the Art Nouveau, fusion, and art deco styles, where color and shine are emphasized. The different colors of the figures of the second and first levels, the pattern, even the image make the design extremely impressive. It is worth considering that such a lush decor creates a feeling of massiveness, so it is only allowed in spacious living rooms.
Important! The more complex the ceiling structure, the simpler the color scheme should be. For example, a combination of photographs on a stretched canvas with volumetric elements in the living room is allowed only in a two-level, or, in extreme cases, in a simple three-level design.
Multi-level
Three-level and more complex models are classified according to the same criteria as two-level ones. The only difference is complexity: the more tiers, the more difficult it is to install the structure.
Important! The smaller the area of the room, the simpler the plasterboard ceiling you need to choose. Regardless of the design method, it is not the main element of the interior.
Multi-level ceilings add coziness to the hall - the room in the photo confirms this.
The complexity of the design allows us to solve additional problems:
- in modern styles, each zone is accentuated with its own element, rather than simply dividing the living room diagonally or into equal parts;
- with a minimum height of each tier of 5–8 cm, the three-tier design does not take up much space, but allows you to change the proportions of the entire living room and each zone;
- The multi-tiered version provides much more options for configuring a 2nd or 3rd level figure.
The photo shows a figured structure in the living room.
- A multi-level ceiling in the living room is often combined with stretch fabrics. With such a complex frame, installation of the film does not greatly affect the overall complexity and cost of the product.
The photo shows a multi-level ceiling in the living room with stretch fabrics.
Patterned painting, paintings, graphics
It’s nice to diversify a monochromatic surface with something. These can be fairly simple images in the form of geometric shapes, graphic symbols or patterns that can be easily applied using a stencil.
Geometric shapes, stencils
In the case of a patterned design, in addition to a stencil, they use a special relief roller; the application itself is also not particularly difficult. But more complex types of painting cannot be done so easily. These include images of people, animals, landscapes; they often like to draw the sky with clouds.
Additional interior space
A win-win choice for a classic design is a fresco with cracks drawn to stylize it as a noble antiquity.
Classic ceiling option
However, in all these cases you will have to resort to the services of a professional artist, which will cost a tidy sum, so this design option is chosen for expensive interiors.
Another type of ceiling-to-wall transition
Liquid wallpaper and suspended ceilings will provide a way out; we will touch on this issue a little later.
Design solutions for plasterboard ceilings in the hall
It is no secret to anyone that plasterboard finishing is used mainly in classical projects. Drywall allows you to build a very cozy and interesting interior in the hall, which, in fact, is necessary for most owners of apartments and private households. It is possible to experiment with drywall, but it is quite difficult, since you have to use multi-tiered structures made of metal profiles, inserts and special lighting for the hall space.
The second design feature remains the dense static of the plasterboard ceilings. Once the ceiling cladding is assembled, it will be impossible to change anything about it. Although, on the other hand, this only plays into the hands of the owners, since it is well known from practice that a cool design does not require any improvements, and ageless plasterboard and metal will ensure a long service life of the ceilings in the hall.
From the list of the most popular decoration schemes for the hall, you can use the following:
- The classic ceiling box represents the edging of the perimeter of the ceiling surface;
- Curvilinear and diagonal structures, usually combined into several levels;
- Complex multi-level cascade-type structures. In this case, the ceiling lathing in the hall is built in several levels, growing out of each other.
Visually it looks very complicated, but if you delve into the details, you can understand that building such a ceiling in a hall is not difficult; it is only important to correctly assemble the frame and lay the drywall as carefully as possible. At the same time, even if small flaws are made in the joining of sheets, they can always be corrected with putty, which cannot be said about films and vinyl panels laid on the ceilings in most rooms.
Plasterboard ceilings with frame construction
One of the options for arranging a ceiling finish made according to a box-shaped design is shown in the photo below.
The simplest option for a hall is to lay a box around the perimeter of the room
This is one of the nicest options for covering the ceiling in a room with plasterboard. In this case, the structure is made in the form of a frame on an additional suspension, resulting in the impression that the lower level seems to float above the main ceiling surface.
The designs of plasterboard frames can be simpler, as in the photo below.
But most often the master for living rooms and halls tries to choose an original design, for example, a floating frame or several levels connected to wall cladding. In all cases, it is simply a box-shaped frame assembled on the ceiling from a thin-sheet galvanized profile, covered with sheets of plasterboard.
Plasterboard ceiling with diagonal structure
All of the above designs have one significant drawback. The central zone of the ceiling turns out to be empty of decorative elements. You can hang a chandelier, but this, as a rule, is not enough to create a full-fledged, balanced living room interior. Therefore, more complex schemes are used, for example, one of the decorative elements of the lower level covering the plane of the ceiling can be made of a non-standard shape.
On the first tier, lined with plasterboard, a frame for the “wave” is attached
To understand how difficult it is to install such a structure, you can consider the classic example of diagonal plasterboard finishing. The process looks like this:
- The frame of the upper level of the ceiling trim is assembled;
- Load-bearing elements for the lower level are mounted diagonally;
- Sheets of plasterboard are sewn onto the ceiling in the hall;
- The side surfaces of the lower level diagonal are being finished;
- The front part of the diagonal is hemmed.
The main difficulty is not in assembling the frame, but in correctly laying the drywall, since you have to work on the ceiling, and the finished sheathing parts often interfere with the beautiful and accurate laying of the sheets. It is necessary to use a power tool with a rotary gear, and cut the drywall into small sheets in order to avoid the appearance of a comb or stepped profile on the bottom of the cladding.
The ceiling in the hall will attract the attention of guests
Diagonals can be made in a straight or curved shape; from a technology point of view, there are no special problems or differences with the previous version. You just need to not skimp on fasteners and internal transverse profiles so that the entire structure after assembly does not sag with the formation of cracks at the puttied drywall joints.
For the hall you can choose simpler schemes
Complex plasterboard ceiling designs
Schemes with round and rectangular floating elements are extremely popular. Structurally, they are no different from the others; the same metal frame is used, assembled on the rough ceiling of the living room, and the lower level is assembled in such a way that the fastening hangers to the higher-level parts are not visible.
Advice! You can enhance the impression by installing LED strip lighting around the perimeter of the plasterboard ceiling.
A powerful bright stream of light perfectly masks all the details and elements of the frame, so in general the design is perceived as part of the finish that does not have connection points with the upper levels.
Combination with other materials: expensive but cute
Although during finishing it is possible to imitate the texture of various materials, the original itself is often used.
Combination with other materials
Of course, this type of finishing will cost much more; this is real, not ostentatious, luxury. Aluminum and steel inserts are suitable for techno style; wood looks organically in classics.
Bizarre images only add intrigue
The use of glass, especially multi-colored glass – stained glass – is widespread. Reflective mirror glass is also popular. Other materials include leather, fabric, and plastic.
Make your ceiling stand out
Don't make a reflective ceiling with hidden LED strip lighting, otherwise all the insides will be reflected on the ceiling.
Working with gypsum boards
To create a plasterboard figure you need to do the following:
- On the reverse side of the sheet of drywall intended for the figure level, draw the outlines of the future figure or pattern.
- Cut the sheet with the pattern into several parts using a grinder, a drywall cutter or a construction knife.
Important! You can cut out shapes only on pre-moistened (but not soaked from water!) material. To do this, you need to wipe the inner surface with a damp sponge, treat it with a needle roller and after a couple of minutes, apply many holes on the same side along the contour of the figure with a puncher or awl. Bend the sheet towards the holes until it separates into pieces. Process the remaining details of the drawing in the same way.
- Attach parts of the pattern on the drywall one by one with self-tapping screws to the profiles installed on the first level.
USEFUL INFORMATION: How to make a built-in wardrobe from plasterboard with your own hands (video)
In this way you can make an oval, arc or circle from plasterboard on the ceiling. For complex figures, more detailed detailing, the use of squares, drills, and power saws will be required. Simultaneously with the figured level, open and hidden lighting is installed, for which it is necessary to drill sockets, make secret niches, and make conclusions for wiring.
Liquid wallpaper: why not?
In fact, liquid wallpaper matches drywall. Usually they cover only ceiling tiles, often combined with a smooth transition to the walls.
We use drywall as a base
The finishing of the drywall itself is made from other materials, resulting in an interesting combination of textures. Despite the name, the coating is uniform and seamless, with a smooth or textured structure.
High ceilings always look beautiful
The wallpaper contains various inclusions that give the surface an original look with completely different visual effects. This can be marble chips, gold and silver sparkles, silk or cotton fibers.
Simplicity of design to match the room
Liquid wallpaper is used to cover the surface in one tone, lay out relatively complex patterns or make an applique, that is, apply a pattern on top of a layer of wallpaper. However, the image cannot be compared with a full-fledged painting; it looks more like a mosaic.
Dividing the surface using curved lines
Advantages and disadvantages of plasterboard ceilings
The material is used as cladding and cladding of the surfaces of dry rooms. It consists of two layers of cardboard, between which there is hardened plaster. It is environmentally friendly, not subject to burning or rotting. Plasterboard, like any building material, has positive qualities, but is also not without its drawbacks. Let's consider the advantages inherent in the design:
- Allows you to level uneven surfaces without much effort;
- Differs in moderate weight of sheets;
- Easy to install, a person with minimal construction skills can handle it;
- Inside the frame used for fastening plasterboard sheets, communications (wires, pipes, air ducts) are hidden inconspicuously;
- Allows you to play with shapes, create complex, multi-level ceiling structures;
- An additional thermal insulation layer and sound insulation can be installed in the frame;
- Serves as a good base for lighting elements;
- The plasterboard surface can be painted, wallpapered, or covered with ceramic tiles.
Unfortunately, the material is not without certain disadvantages:
- When using it, the height of the room is significantly reduced, which makes its use unacceptable in a room with a low ceiling;
- To prevent the sheet from losing its original appearance, it is prohibited to store it or install it in unheated rooms with high humidity;
- If the installation technology is violated, cracks may appear.
Coffered ceilings: what are they?
The coffered shape is similar to a lattice with separate cells into which it is convenient to embed lighting.
Sometimes you don't have to use wood to create a great design
Previously, wooden beams were needed to make it. Nowadays drywall allows you to make a cheaper imitation of wood, it looks very solid and impressive.
When finishing, various additional elements will be appropriate
However, there are certain limitations: such a surface will easily fit into the classic style, but a large pattern looks absolutely bad in a low room with small windows.
Design options
Volumetric figures on the plasterboard ceiling in the hall can have very different configurations. Their width, length and shape are not limited. However, the height is regulated by the length of the pendants, the height of the room and the size of the housings of the recessed lamps. Very rarely the height of the figure exceeds 20–25 cm.
But the most incredible form is possible.
- The simplest way of design is a box around the perimeter of the room, usually with lighting . This simple solution, however, allows you to visually raise the ceiling of even a very low room. If you build a box so that it has different widths, you can partially compensate for the incorrect proportions of the living room, for example, visually making a narrow wall wider.
The photo shows gypsum plaster ceilings in the hall.
- A suspended plasterboard ceiling in the living room can have a more interesting design . Figures of the second level can occupy the center of the room or half of it, located in several places, forming a kind of structure. Dimensions and placement are selected based on the tasks and size of the living room. For example, with a low ceiling, a complex figure of several elements is placed in the center. This design physically lowers the height of the ceiling in the center, but visually raises it.
The photo shows the design of a plasterboard ceiling in a hall in a private house.
This method of “increasing” complexity, that is, by adding each next level, builds a structure of 2, 3, or 4 tiers. The larger the living room area, the more tiers you can arrange. This technique is very popular when decorating a studio apartment or living room combined with a kitchen - the photo below shows the design of a plasterboard ceiling.
- The opposite option is also possible, in which a 2-level ceiling occupies a large area, and ceiling niches of different shapes and sizes create a structure . This option is more suitable for spacious rooms. The technique works equally well in both classic and modern interiors. This way you can only arrange a 2- or 3-tier structure.
The photo shows the design of plasterboard ceilings in a modern style in the living room.
- A floating ceiling is an option that has become very popular lately, especially for the bedroom . In this case, almost the entire area of the ceiling of the room or the entire area of the zone is occupied by a figure of the second level - as a rule, smooth and repeating the contours of the room. Lighting is installed in the niche formed between the wall and the side of the ceiling figure. When turned on, it feels like the ceiling is “floating.”
The photo shows a bedroom with a figured plasterboard ceiling.
- Another unusual solution is to arrange figures of levels 2 and 3 not only on the ceiling, but also on the wall . For living rooms, gypsum ceilings of this kind are an extremely impressive technique. There is simply no better way to beautifully and effectively zone a room.
The photo shows the design of the ceiling and plasterboard walls in the hall.
Shape of tiers
Beautiful plasterboard ceilings in an apartment, as in the photo, are created using figures of different shapes. There are many options:
- figures of regular shape - square, rectangle, including a rectangular box, circle or oval, as well as ceiling niches of the listed shapes. Regular figures with a large number of angles are less common - a hexagon, for example. This design is typical for many modern styles, such as techno, hi-tech, constructivism, where curvilinear outlines are not welcome;
The photo shows the design of plasterboard ceilings in a modern style
- irregular - trapezoids, beveled rhombuses, complex figures . They are used when decorating rooms with complex configurations - with niches, projections, bay windows, and irregular shapes. This way the center of the room is shifted and the proportions are equalized in a certain way, creating a semblance of a rectangular or similar living area;
The photo shows curly ceilings in the living area of the hall.
- curvilinear - figures of all levels can have both simple and complex shapes , but with curved sides, rounded corners, etc. This option is an even more effective design tool: an asymmetrical curvilinear figure allows you to take into account not only the configuration of the room, but also the method of zoning and placement of furniture;
In the photo - a curved plasterboard ceiling in the hall
- complex figures - we mean the 2nd or 3rd tier, which includes several dissimilar elements and make up a single whole. It can be a recognizable image - a flower, a sun with rays, a butterfly, or an abstract one. This technique is often used when decorating a nursery. However, you can also find such an unusual option in a high-tech living room. The plasterboard ceiling in the photo - in a hall in a private house - belongs to this category.
Other design and interior elements
Here, first of all, the now popular stucco molding comes to mind; this is where the real freedom for the designer lies.
Original surface painting
Using molded elements you can make a rosette for a chandelier. A good decoration for the ceiling would be a baguette, various moldings, a cornice with the same stucco molding, accentuating the perimeter and delimiting the surface.
Visually breaking up the surface
Sometimes, when choosing a project, they do not attach special importance to all other interior details, but in vain.
The overall picture of the interior, where every detail is thought out
A holistic impression is created by the composition of the hall, designed in the same style, when the design and color are common not only for the ceiling and walls, but for furniture, curtains, and other items.
Living room ceiling design tips
To decorate the ceiling in the living room, designers advise using structures of geometrically correct shapes: these will be all kinds of circles or shapes that emphasize the frame of the base ceiling of the room.
Plasterboard ceilings will help you solve the problem of zoning a room into several zones. Spotlights and various decorative inserts will create a special atmosphere and become the final touch when creating a unique room design.
The design of your ceiling should organically fit into the style of the room itself. For example, in a country-style living room, a glossy ceiling will look at least strange; this option is more suitable for high-tech or modern.
Decoration of the hall in Khrushchev
A hall in a Khrushchev building is, as a rule, a small room with ceilings up to 2.5 meters high and almost zero sound insulation. Therefore, when planning the room and ceilings, it is necessary to choose design solutions that will help correct these features for the better.
Say no to a large chandelier that will only clutter the living room and make it visually lower. The best option is a small suspended ceiling with built-in spotlights: diffused lighting will visually enlarge the space. Sound insulation can be installed in the suspended structure, which will provide the necessary sound protection.
Another interesting design solution is to combine plasterboard and glossy ceilings, which will reflect light and visually “raise” the surface of the ceiling.
Choose colors in warm light tones. And if you make the ceiling and walls the same color, then the boundaries of the room will seem to blur, and this will also create the illusion of a large space.
Spacious living room 20 sq. m.
The area of the room may seem large at first glance, but its visual and actual size largely depends on the ceilings. If they are low, then you should not build complex two- or multi-level structures that will visually make the living room smaller: one level will be quite enough. For a low ceiling, choose colors that are lighter than the walls, or hang striped wallpaper that will visually “raise” the ceiling.
To illuminate a large room, it is recommended to use plasterboard structures with built-in spotlights that have a zonal adjustable lighting function. Then you can, if necessary, adjust the amount of light in each part of the room. For example, turn on only two light bulbs above the closet or three lamps above the bed.
Drywall and suspended ceiling: is such a combination possible?
The undoubted advantage of tensioners is the ability to apply photo printing and create 3D effects.
Graceful and tasteful
Constructions made of plasterboard with a tension insert allow you to realize the most daring design ideas, and a variety of non-standard solutions for decorative finishing are truly amazing.
Lamps can even be placed like this
Tensioners are divided into film (PVC) and fabric. Film has a clearer image and a richer choice of colors and textures.
Rich canvas for textures
The LED PVC “starry sky” looks great with the effect of the northern lights, displaying the flight of a comet and other moving objects.
VIDEO: New designs
New designs
All the new items that will update your interior
The texture of the film is glossy, matte, satin, there are samples with embossed patterns for suede, leather, metal, and other materials.
Interesting form of beautiful design
The mirror gloss reflects the entire interior; the matte texture, similar to a painted ceiling without glare, creates a noble classic style and gives the room gloss and sophistication.
Folding option with light
Occupying an intermediate position in terms of light reflectivity, the satin ceiling resembles plastic; there is a translucent option for luminous ones.
We take into account the height
In practice, a common option is a direct, curvilinear connection of two film sheets of different colors or textures.
Due to heating during installation, PVC film almost always gives off an unpleasant odor at first. In addition, there is a danger of damage to the film web by sharp objects; fabric in this sense is much more reliable.
The texture of the fabric is only matte. Such ceilings are good when you need to create a three-dimensional image. It is made from two canvases with photo printing, the bottom one is transparent, translucent.
Hanging structure with lamps
In combination with curtain lighting, the fabric stretcher looks simply masterpiece. Fabric costs several times more than film.
Decoration of non-standard rooms
Options for decorating ceilings in non-standard rooms.
Attic
If we take into account the complex geometric shapes of the attic floor in a country house or in a private country house, plasterboard structures will be the most suitable option for its design.
The photo shows an attic room with a perforated plasterboard ceiling.
Bay windows
Plasterboard products fit most beautifully into a trapezoidal, rectangular or round bay window and make it one of the main decorations of the entire room.
Small and narrow rooms
In a small studio apartment or in a small room in a Khrushchev-era building, narrow one-level or two-level structures of a rectangular or square shape in combination with various lighting solutions would be appropriate.
Don't go wrong when choosing a design
Defects made from plasterboard are more difficult to correct compared to painted or wallpapered wallpaper, and the cost of remodeling will be significantly more expensive, so choose your design responsibly.
The main thing is to design everything correctly
Let's list the typical mistakes
Ceiling heights are not taken into account. At low temperatures, an incorrectly chosen design may look too bulky and visually make the living room smaller. In addition, the structure eats up part of the height of the room.
Bright room with a light surface
The color does not take into account the lighting of the room. Be sure to decorate rooms with windows facing the dark side in light colors.
And in general, the hall should be quite bright, unless, of course, you suffer from misanthropy. You can only make small dark accents.
A little emphasis with shapes
There is no coordination with the rest of the interior. Finishing elements must be combined both with each other and with the rest of the interior.
VIDEO: Plasterboard ceilings
Plasterboard ceilings
Surprise those around you with such beauty
For example, stucco molding introduces dissonance with abstract painting, and classic design will look inappropriate next to techno-style furniture.
Simple design - minimalism
Clumsy or too pretentious ceilings, lack of harmony between colors. It is difficult to advise anything more specific here, other than your own taste and consultation with a specialist designer.
Color spectrum
A competent choice of color provides an opportunity to achieve harmony when decorating the interior.
- White.
- Black.
- Beige.
- Grey.
- Brown.
The photo shows a living room and a black plasterboard ceiling with lighting.

