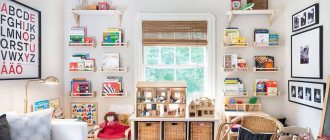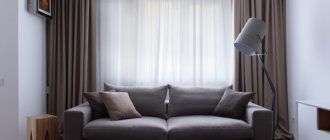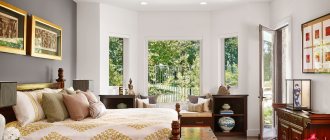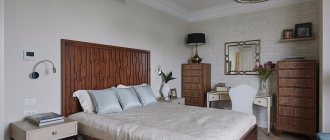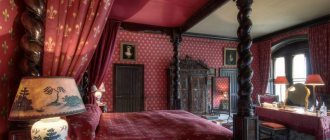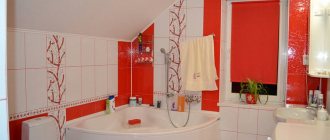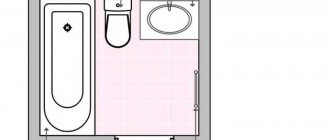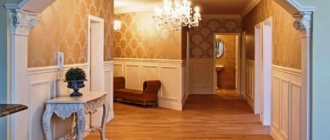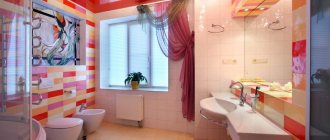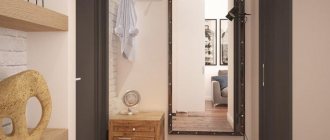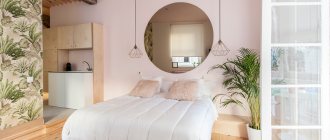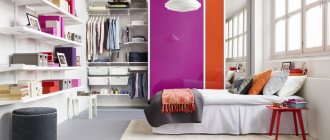The coziest place in the apartment is the bedroom, so this room should combine comfort and the opportunity to fully relax and unwind. A plasterboard ceiling in the bedroom should contribute to this.
Drywall is now one of the most practical and versatile building materials. With its help, unique ceiling covering designs are created, including in the bedroom. You will learn the installation features of such ceilings and design ideas by reading our article.
A talented ceiling design and professionally installed can turn even the smallest and most uncomfortable room into a luxurious bedchamber.
Pros and cons of plasterboard ceilings in the bedroom
Drywall has a lot of positive properties:
- environmental friendliness - natural materials are used in the production of drywall, which allows it to “breathe”. And this creates the possibility of natural air circulation in the bedroom;
- versatility - thanks to drywall, you can implement the most non-standard and unusual design ideas;
- fire resistance;
- soundproof;
- the ability to hide surface unevenness and utility lines;
- relatively low cost;
- ease of processing, installation and light weight;
- aesthetics.
But along with the positive properties, there are also some disadvantages:
- low moisture resistance;
- plasterboard structures are usually solid, so if there is significant mechanical damage, the entire ceiling may have to be replaced;
- When installing drywall, the height of the bedroom is reduced from 10 to 25 cm.
Material advantages
The use of a plasterboard wall in the bedroom is justified due to its properties:
- the flexibility of the material is used for the construction of shaped forms;
- resistance to loads due to the use of a metal frame and fasteners;
- the ability to decorate the surface with a variety of finishing materials;
- the hollow design is suitable for additional shelves and compartments, and also hides communication lines;
- Light correction, installation of spotlights and LED strips are possible.
The ceiling in the bedroom is made of plasterboard or suspended – which is better?
A huge variety of finishing materials makes it possible to install suspended and suspended ceilings in the bedroom. The most popular options are plasterboard and PVC tension structures, as well as their combination.
Each of these materials has its own advantages and disadvantages:
- Installation speed. A single-level plasterboard ceiling is assembled during a working day by two builders. A stretch ceiling can be installed by two workers in 3-4 hours. But at the same time, the film is made in production according to preliminary dimensions, and this can take from 1 to 3 weeks.
- Labor intensive installation. A plasterboard ceiling takes longer to assemble than a suspended ceiling. But to install a plasterboard ceiling, you can use tools available in every home. And for a stretch ceiling you need a gas gun, which is capable of heating the air up to 80 degrees without damaging the electrical wiring.
- Environmental friendliness. PVC film contains petroleum products. Drywall consists of cellulose and gypsum - natural materials.
- Possibility of mechanical damage. It is quite easy to damage a stretch ceiling - this can be done even with a cork from a champagne bottle. To damage a plasterboard ceiling, you will have to apply force.
- Smell. Drywall does not smell at all, and when finishing it, water-based paints are used, which also do not smell. After installation, vinyl film emits a rather strong, persistent and unpleasant aroma for 1-3 weeks.
- Moisture resistance. PVC does not allow water to pass through at all. Drywall, including moisture-resistant ones, is “afraid” of water, and prolonged contact with it threatens to destroy the drywall.
- Maintainability. Minor damage to drywall can be repaired in a couple of hours using a spatula and putty. On PVC film, small cuts can be patched, but this is temporary - the film will have to be changed in any case.
- Light reflection. PVC has a glossy base, so it reflects light well, making the bedroom visually larger. Drywall is matte, so it does not create visual illusions of increasing space.
- Number of levels. Using plasterboard, structures consisting of several levels are created. PVC film is mounted only in one level.
What shape of ceiling is suitable for a bedroom?
The choice of a specific form, first of all, depends on who will be the owner of this room, on his preferences and wishes, as well as on the general style of the bedroom.
For example, plasterboard ceilings in a nursery can be made in the shape of clouds, or flowers, or simply figured with a variety of lighting.
Watch the video: beautiful design of a gypsum board ceiling in a children's room.
A nursery with interesting shapes, made in light colors, will be favorable for the child’s perception.
If you use plasterboard to finish the ceiling in a nursery, you can realize any child’s desires for decorating the room.Ideas for complex-shaped plasterboard suspended ceilings are presented in abundance in the photo; these are examples of the original design of bedrooms, including designer innovations.
However, it is worth noting that the smooth shapes of the ceiling parts are more conducive to relaxation and rest, therefore, when designing, it is advisable to avoid complex and cluttered structures.
Types of plasterboard ceilings
Plasterboard ceilings in the bedroom are classified according to the number of levels.
Single-level
The single-level ceiling in the bedroom looks like a flat surface with ceiling plinths around the perimeter. Typically, such structures are installed in rooms whose height is no more than 3 meters. Such designs are easy to implement.
Two-level
Two-level ceilings are usually installed in bedrooms with an average area. If the room is small, then it is better to avoid large ceiling elements, since they clutter up the space. When constructing two levels, a sense of style and moderation is required. As a rule, such ceilings are made in the form of a frame around the perimeter of the bedroom. Frames can be oval, round, rectangular.
Multi-level
Multi-level ceilings include 3 or more level ceilings. They are installed in spacious bedrooms and are a complex geometric composition. These are one of the most popular ceilings. Many levels in the design eliminate the feeling of emptiness and allow for zoning of space, for example, highlighting the bed area. Various design options allow you to visually both reduce and enlarge the room.
Preparing for ceiling installation
Tools and materials
For reference: a modern plasterboard sheet is a gypsum core, covered on top and bottom with thick technical paper, usually in several layers.
This structure provides drywall with sufficient strength for use in finishing, high thermal insulation, and ease of processing with the simplest tools.
Today there are:
- Standard plasterboard sheet (GKL)
- Moisture-resistant plasterboard sheet (GKLV)
- Fire-resistant plasterboard sheet (GKLO)
- Gypsum fiber sheet (GVL)
The standard dimensions of a plasterboard sheet are 1200x2500 mm . Knowing the size of our ceiling and estimating its configuration (if the ceiling is planned to be multi-level), we can calculate with great accuracy how many sheets of drywall we will need. Drywall is relatively inexpensive, so you can purchase it with a reserve.
In addition to drywall for installation, we will need:
- Galvanized metal profile for suspended frame. There are two types of profiles - guides and ceiling. To install the ceiling we will need both.
- Suspensions – straight or with a wire rod. The first ones are used for a single-level ceiling, which is mounted at a distance of 10-15 cm from the ceiling, the second ones, being longer, are used for hanging multi-level structures.
- Connecting profiles , which can significantly facilitate the installation of the frame. You can do without them, but if you have them, you will spend significantly less time and effort.
- Fastening elements (dowels, profile screws, drywall screws)
If you prefer illuminated ceilings, then this list should also include lamps with wiring of the appropriate length.
The set of tools for working with drywall is, by and large, standard:
- Hammer
- Screwdriver
- A knife or saw for cutting drywall (for shape cutting, a saw with fine teeth is better)
- Level
- Roulette
- Metal scissors for cutting profiles
Designing the ceiling
The next stage is designing our plasterboard ceiling in the bedroom. The design of plasterboard ceilings in the bedroom can be very different, especially since the properties of the material and ease of processing allow this.
Design with built-in lights
Industry publications and specialized websites will help you in choosing a ceiling design. In principle, you can contact an agency that specializes in interior design, but this is up to you to decide.
When designing a ceiling, we determine:
- Number of ceiling levels
- The shape and number of fragments (if the plasterboard ceiling is not monolithic, but figured)
- The distance by which the ceiling will be lowered in relation to the ceiling
- Number and relative position of lamps
A plasterboard ceiling with lighting looks especially impressive in multi-level architecture, when lamps are installed between levels.
How to take into account bedroom proportions
When choosing the type of plasterboard ceiling in the bedroom, you must take into account the area of the room and the height of the room. It is these parameters that are taken into account when developing the final version. The harmony of the entire interior depends on them.
For low ceiling heights, single-level ceilings are usually installed. But even in a room with high ceilings, it is necessary to maintain the harmony of the interior. Ceilings that are too elaborate will ruin the design of the entire room.
Design of plasterboard walls: current design solutions
- Firstly, it is an accessible and relatively cheap material.
- Secondly, it can be given any desired shape, cut, bent, and so on. There is room for your creative imagination to run wild.
- Thirdly, you can forget about the mountains of construction waste. After all, the flat and smooth surface of the drywall is ready for any type of finishing. Improving heat and sound insulation and hiding electrical wires is also quite possible.
- GKL boards of gray color with blue markings are universal for dry rooms.
- Drywall is afraid of water, so for the bathroom choose waterproof gypsum plaster boards of green color with blue markings.
- Fire-resistant plasterboard sheets (GKLO) of gray color with red markings have an increased ability to resist open fire.
- Green GKLVO slabs with red markings are moisture resistant and have increased fire resistance, and therefore are ideal for kitchen design.
You have a unique opportunity to feel like a designer. After all, drywall “listens to even an inexperienced builder. It is important to clearly understand the end result by drawing up an action plan.
Only after this do you begin preparing the room, installing the ceiling and installing the profiles on which the drywall is attached. Finally, the use of gypsum boards does not require special approval. The undeniable advantage of lining is the lack of finishing.
Paint, varnish or impregnate with fireproofing agents - and you're done. Repairs are coming, and you are already anticipating dust, dirt, and tedious alignment of walls and ceilings. But let's think positively!
And we will not do repairs, but transform the home using sheets of drywall.
Plasterboard ceiling design for a small bedroom
For small bedrooms, a single-level ceiling is most relevant. It will not visually reduce the space and perfectly level the surface. Recently, the usual flat ceiling has “sunk into oblivion”. Now designers offer options for ceilings in the bedroom made of plasterboard with original lighting, stucco molding or wallpaper. The main task of lighting in the bedroom is to create an atmosphere of bliss, a sensual and relaxing mood.
On single-level ceilings, an open lighting system is usually used. Holes are drilled in the external ceiling structure and lamps are inserted into them. They can also be mounted on the surface.
A hidden lighting system is used for multi-level ceilings. They have niches in which LED strips or lamps are built in. Thus, the ceiling is illuminated directly.
Chandeliers are placed in the center of the room. For small bedrooms, the best option is a ceiling-mounted chandelier.
Why choose drywall
Why have plasterboard suspended ceilings become so popular in the world? The answer is quite simple if you look at the merits of the material itself. It has the following positive properties:
- safe. Drywall is a completely environmentally friendly material that does not harm human health. Therefore, it can be safely used to decorate the bedroom of a child or teenager;
- hanging structures are easy to make with your own hands;
- the design of the finished structure can be very diverse and include any shaped elements.
These are not all the advantages of plasterboard, but they are quite enough to choose it as the main material for the construction of any suspended ceiling structures. In addition, hanging structures allow you to achieve the following points in the overall design of the room:
- all defects in the load-bearing concrete surface are covered;
- elements such as pipes or places where tulle, curtains and lambrequins are attached are hidden;
- highlighting the ceiling against the general background of the bedroom;
- the ability to use any design solutions.
Note! Any suspended ceiling will have an excellent appearance if it is not overloaded with figured elements.
With the help of suspended plasterboard structures you can achieve any shape and size. Follow your preferences, your imagination and no one else will have such a ceiling, and you will become the owner of a unique ceiling design.
Adjusting a narrow bedroom
The smaller the bedroom, the smaller the various decorative elements on the ceiling should be, or they should be small. In small and narrow bedrooms, it is advisable to avoid installing multi-level ceilings.
A transverse strip will help to visually expand a narrow bedroom, dividing the room into equal zones. It starts at the head of the bed, smoothly flowing to the ceiling.
However, with properly selected lighting and professional design, even a narrow bedroom will not seem so.
Sources of light
The following can be used as main and auxiliary lighting:
- Overhead LED panels;
LED panels provide basic lighting for the bedroom
- Built -in spotlights are ceiling lights for the bedroom that have a relatively small light dispersion angle (90-120 angular degrees) and are evenly distributed over the entire ceiling area or along the perimeter of the room. They can be LED or use halogen lamps. The first type of lamps is much more economical and has a much lower operating temperature;
Recessed LED light
- LED strip that functions as a hidden backlight. It is mounted in a niche and illuminates the bedroom with dim light reflected from the ceiling. As a rule, a tape with a supply voltage of 12 volts and a protection level of IP 20 with a power of no more than 5-7 watts per linear meter is used in the bedroom.
LED strip smd3528 with a power of 5 watts per meter
Please note: using a bright central chandelier in the bedroom is possible, but in combination with a plasterboard ceiling it is rarely practiced. The fact is that the suspended structure noticeably reduces the height of the room, and the chandelier is almost at the height of human growth.
Illumination calculation
To select ceiling lamps for the bedroom in terms of quantity and brightness, we will have to remember the current lighting standards. For a bedroom, the optimal illumination is 150 lux, or 150 lumens per square meter.
Illuminance of 1 lux corresponds to luminosity of 1 lumen per square meter of surface
What follows is simple arithmetic. All necessary calculations are performed in two steps:
- To obtain the total luminosity level of the ceiling lighting, you need to multiply 150 lux by the area of the room in square meters. So, a bedroom of 12 m2 needs lighting with a luminosity of at least 12*150=3300 lumens;
- To calculate the optimal number of lamps, you need to divide this value by the luminosity of each of them. For example, if one ceiling light for a bedroom has a luminosity of 300 lm, it needs at least 3300/300=11 spotlights.
It is worth clarifying: illumination calculations are not performed for LED strips. This is an emergency lighting, the function of which is to give you the ability to find your way around the bedroom before going to bed.
Hidden lighting provides emergency lighting
Color options - what you need to know
One of the main components of creating coziness in the bedroom is the color of the ceiling. More recently, ceilings were simply white, but now designers offer various shades, each of which has its own effect on a person’s psycho-emotional state.
The following colors and their shades are mainly used:
- Blue. This color is perfect for bedrooms with low ceilings as it visually expands the space. However, this color is considered cold, so it is advisable to dilute it with bright elements. In multi-level ceilings, blue color is used in tandem with light shades: gray-blue, sky.
- Yellow. This color creates a feeling of peace and warmth, relieves tension. On multi-level ceilings, yellow looks great with blue, orange and sand.
- Green. This is the color of nature. It is better to decorate the ceiling in the bedroom in light shades. It wouldn’t hurt to use a plant theme in the interior.
- Red. This is an aggressive and exciting color. But its soft shades are quite acceptable for decorating the ceiling in the bedroom.
Finishing bedroom walls with plasterboard
Modern plasterboard sheets have the ability to bend, which makes it possible to use volumetric and curved elements in the bedroom interior. Arched plasterboard structures, bent cantilever elements, additionally highlighted with special lighting and painted in contrasting colors, will give the bedroom an unusual, unique look. Ceilings can be multi-level, also with individual lighting for different areas of the room.
Drywall has recently become widespread as a material for the final finishing of walls and ceilings in interior spaces.
In fact, there was a rebirth of this method, which, to speed up the delivery and commissioning of objects, was widely used in our country in the construction of residential and public buildings from the late 40s to the 50s of the last century. The quality of plasterboard panels has improved, and more technologically advanced ways of installing them have appeared.
the wall and ceiling are made to include areas finished with laminate, siding, MDF panels or natural wood. Drywall looks very good covered with leather - natural or artificial, or fabric that matches the color and pattern of the furniture upholstery.
How to decorate a plasterboard ceiling in a bedroom
The design of the ceiling in the bedroom should be combined with the interior of the room and create an atmosphere of relaxation and comfort. To achieve this goal, a lot of nuances unique to the bedroom are taken into account.
The height of the ceilings and the area of the room are the main points that are taken into account when choosing the shape of the ceiling and its design. It is advisable to mount an oval or rounded ceiling with smooth curves that merge into each other. Although no one forbids experimenting - creating wavy shapes, ceilings with 2 or 3 drops, geometric shapes or abstract images.
The choice of ceiling colors is of no small importance. Colors should be pastel, soft and warm. These shades will create the ideal atmosphere for relaxation and sleep. The ceilings are painted with water-based paint with the addition of the selected pigment.
It is necessary to correctly calculate the lighting and select lighting fixtures. For example, LED strips hidden in niches and illuminating the ceiling create a deep, spatial effect. Decorative lighting is used to illuminate a specific area of the bedroom.
A plasterboard ceiling will hide the unevenness of the ceiling, and engineering structures, including wires, will be hidden under it.
Installation of suspended ceiling systems from gypsum plasterboard in the bedroom. Recommendations
Having decided on your desires and decided to install beautiful gypsum board ceilings in your own bedroom, create a work plan for yourself. Set the main accents and priorities in your work. Determine for yourself which parts during installation interest you most, and at which stages of work you should dwell in more detail.
Preliminary decisions
- First: make a choice for yourself which ceiling is best for your bedroom, a single-level, two-level or multi-level design.
- Second: think about combining various finishing materials during the work process, drywall with plastic, with wood and with stretch film, paint or wallpaper for finishing.
- Third: determine the shape and relief of the future ceiling structure, fixing all the decorative elements and fragments in the sketch.
- Fourth: selection of colors in accordance with the interior of the living space.
- Fifth: determine the type of lighting that will be installed in the bedroom. This could be a regular chandelier, spotlights, or options with LED and neon lighting.
Note: a bedroom and a stylish ceiling made of plasterboard are quite compatible things, but when coming up with a design, you should not forget about the parameters of the room and its functionality. It is better to record all calculations on a sketch. This will save you from unnecessary expenses when purchasing consumables and will allow you to quickly install the suspended structure.
Main parts and components
For full and normal operation, you must have standard sheets of drywall with the following parameters: length 2.5-3 meters, width 1.2-1.3 m and thickness 8-9 mm. You can focus on moisture-resistant plasterboard, but then the cost of repairs will increase.
Important! To equip multi-tiered ceilings, it is better to have a supply of material. It is recommended to have drywall with a margin of 30% of the working area. Most of the waste occurs during the installation of the side parts of shaped structures.
Supplies you will need:
- metal profiles (longitudinal and transverse);
- starting galvanized profile;
- suspensions of standard shape (plate);
- fastening elements (self-tapping screws for gypsum boards, metal screws, dowels with plastic sleeves).
To equip the lighting system you will need wires, corrugated tubes and lighting fixtures themselves.
Finishing
For finishing, use acrylic paints, which are safe. The retail chain has a fairly large selection of paints and varnishes specifically designed for treating plasterboard surfaces. The color scheme for the bedroom is light, pastel colors that provide a calm atmosphere indoors. For greater originality, you can use different color shades and textures, dark - light, bright - dull, matte - glossy. Turquoise and blue colors look very good on the ceilings in the bedroom. The wood finish looks stylish.
In combination with stretched film, plasterboard ceilings usually have a strict, restraining color. The main emphasis in this case is on the stretched canvas and lighting.
Plasterboard ceiling “starry sky” in the bedroom
For centuries, humanity has been fascinated by the twinkling stars and the cold blue of the starry sky. Therefore, people want to observe this natural phenomenon in their homes. Among the many design options for the ceiling, the theme of the starry sky is especially popular. This is a rather original finish and, in principle, technically simple to implement. Let's look at a few popular options.
- The easiest and fastest option to recreate the starry sky in the bedroom is to hang fluorescent wallpaper or panels. A picture of the starry sky has already been applied to them. During daylight hours, the wallpaper accumulates energy, and when darkness falls, it begins to glow. But they last for 3-4 hours.
- The effect of a starry sky can be achieved using ceiling lamps or projectors, which at the same time serve as a night light. Provided that a person has the makings of an artist, it is possible to paint an already installed ceiling with luminescent paints. In this case, during the day it will look like a normal one, and only begins to glow at night.
- The modern and most used way to recreate the starry sky involves the use of a special light generator with optical fibers. They are similar to fishing line, but serve to transport a beam of light. Optical fibers allow you to create various effects - from the northern lights to the fall of a comet.
- It is easier to mount optical fibers on PVC film, but this is quite expensive financially.
- You can recreate the starry sky on a regular plasterboard ceiling. It will take more time, but it will be cheaper, and the effect will exceed all expectations. Installation is simple, but labor-intensive. It is necessary to drill holes in the drywall with a diameter of up to 2 mm (approximately 80 pcs/m2) and thread optical fibers into them. Then secure them with glue. To maximize the effect of a starry sky, you can thread several threads through one hole or leave them at different heights from the ceiling surface. You can enhance the impression by applying a pattern to the ceiling with fluorescent paint.
Modern technologies make it possible to observe on the ceiling not just a static starry sky or twinkling stars: you can create the effect of flying comets, moving galaxies, star explosions or Saturn with rotating rings.
A plasterboard ceiling with a starry sky in the bedroom is a unique and truly magnificent sight that will amaze the imagination. Children are especially delighted by the ceiling with a starry sky.
Making a ceiling with your own hands
Marking and frame
If you have chosen multi-level ceilings for your bedroom, then it is better to start the installation sequentially, level by level: mark out and install the frame for the first level - move on to the second. With a single-level ceiling, everything is much simpler, but the design, of course, will look much more advantageous with a multi-level layout.
Installation of a multi-level ceiling
We begin installation of our ceiling markings:
- On the wall, at the distance we have chosen from the ceiling, draw a horizontal line. To make work easier, you can use a laser level.
- On the ceiling itself we outline a grid for the future frame. The optimal grid pitch is 50-60 cm.
After marking, we begin assembling the frame:
- Using dowels, we fasten the guide profile along the marked horizontal line. To ensure that the profile is installed evenly, it is better to install it using pre-drilled holes.
- We attach the suspensions according to the markings on the ceiling. To install them, we use the same dowels with a plastic or metal sleeve).
If we use plate hangers, then after fastening we bend their guides at a right angle.
For wire hangers, we set the fasteners at the same level.
- We insert the main profile cut to size into the grooves of the guide profile and fix it with self-tapping screws. We also fix the profile to each suspension.
- If you have a large bedroom, then in addition to longitudinal profiles you will also need to lay transverse ones - they will give the frame of our future ceiling the necessary rigidity. Also, a ceiling of complex shape requires reinforcement if your design idea involves the presence of protrusions or curved bends.
- When illuminating the ceiling, do not forget that the laying of wires must be done before covering the frame with plasterboard.
To avoid damage, the wires inside the frame must be laid in a corrugated pipe.
When the installation of the plasterboard box on the first-level ceiling is completed, we check its horizontalness and can begin covering the frame with plasterboard. The second level can be installed both before and after the sheathing - it depends only on your personal preferences. There are no fundamental differences in the installation of the second-level frame, so we will not dwell on them.
Fastening drywall to the frame
The final stage of work, the result of which should be beautiful and practical suspended ceilings, is covering the frame with plasterboard:
- We cut the sheets of drywall to the dimensions we require.
After covering and puttying, you can begin finishing the ceiling using the technology you have chosen.
Using these instructions, you can easily make a plasterboard ceiling for your bedroom. At the same time, it will be exactly the way you want to see it, because there is nothing impossible in this technology. The main thing is to try, and everything will work out!
Photo ideas for decorating a plasterboard ceiling in the bedroom
To get inspired by ideas for decorating a plasterboard ceiling in the bedroom, look at the selection of photographs that we have prepared for you.
The design of the ceiling in the bedroom largely depends on the chosen style, the desires of the owners and much more. A good option is to use drywall. The possibilities of this material are enormous, and the result always justifies the financial investment.
If you liked this article, please vote for it below. You can also ask your questions in the comments. We will definitely give an answer.
Primary requirements
When deciding what the ceiling should be like, assembled from plasterboard in the bedroom, you need to adhere to some basic principles:
- It is undesirable to have sharp corners in the design.
- There should not be overload with details, such as decorative protrusions, openings and other things.
- It is better to plan the lighting in such a way that you can use not only the main light, but also separately turn on the chandelier and built-in lamps.
- The color should not be too saturated.
- The light should not shine directly into your eyes. If the main idea in the design requires bright light sources, you need to position them so that the light flow is directed onto the plane and reaches the eyes reflected.
- It is not recommended to use dark and too contrasting tones, but bedrooms decorated in black and white can also look very beautiful. It is important to do everything in moderation.
- A good idea would be to install a luminous surface on the ceiling. Not just one or two lamps, but a large plane. Another interesting move would be to use many small lamps or LEDs that form a specific pattern.
You need to use all these recommendations in relation to a specific bedroom and the main idea of the designer. Sometimes, to create a unified style, you will need to deviate from these rules. But care must be taken that such a retreat does not go too far.
Bedroom niche: photos of interiors in modern design
Niches are decorative geometric-shaped recesses in the wall. They were once used to house various types of statues and decorative objects, such as those with a religious emphasis. Currently, niches mainly have a decorative function and can be an interesting place for flowers or convenient little things. Recesses in the wall will look great against the backdrop of exquisite arrangements. They will help you decorate your bedroom according to the classic canon of beauty and make it elegant. These are quite large decorative elements.
Frame materials
First, you should make a drawing, indicate all the dimensions and radii. Then it is advisable to transfer this scheme to the old ceiling. For such a design you will need the following materials:
- Ceiling guide profile (CNP) 27x28 mm. Produced from galvanized steel, in 3 and 4 meter lengths. If the product is produced by a reputable company, it contains holes for dowel-nails for fastening to the wall.
- Ceiling profile (PP). It has stiffening ribs, dimensions 60x27 mm. Produced by different companies, buy cheaper or more expensive - everyone chooses for themselves.
- Direct suspension is usually in demand when assembling the first, highest layer of the future ceiling. The distance between the first and second layers must be at least 15 cm so that it is possible to change the burnt-out lighting elements in the niche.
- The dowel-nail is used to attach the guide profile to the walls. Typically, a size of 6x40 mm is sufficient to ensure normal structural rigidity. The final choice depends on the diameter of the holes drilled in the PNP.
- The wedge anchor is the most suitable fastener for direct hangers. This is described in detail above.
- Illuminated plasterboard ceilings require sound insulation. This is especially true for the bedroom. This problem can be partially solved by purchasing a sealing (damper) tape. It is rarely used by “professionals” in drywall, but it performs several functions that are important for comfort and quality. These include leveling out wall irregularities and dampening vibrations and sound waves transmitted through walls. The tape has an adhesive layer, which facilitates its installation on the back side of profiles and direct hangers.
- To create a rigid frame of the first level, single-level connectors (crabs) are used. They connect longitudinal and transverse ceiling profiles to each other. It is worth knowing that most craftsmen ignore the crabs and join the profiles to each other with self-tapping screws.
- The screws that fasten the profiles together into a monolithic sheathing can be different. Some use small black “seed” self-tapping screws, others use short PNs with a sharp end. Just don’t take a PSh with a metal drill. They will be difficult to screw into a soft profile.
What you need to know about the room you sleep in
A bedroom is a place where a person rests from the hustle and bustle of the past day and gains strength for the day to come. These are soft, soothing tones of colors of walls, ceilings and furniture, muted and diffused lighting. This is a minimum of wave radiation from electronic devices that has a negative effect on the brain. This is good sound insulation, because extraneous noise often prevents you from falling asleep and causes irritation. These are natural materials. And not just bed linen. Maximum items should be natural. Furniture, the carpet on the floor, the floor itself, and even the walls and ceiling.
Surrounded by natural materials, you can relax most effectively. And it is no coincidence that in modern interior decoration, an increasing number of people choose to cover walls and ceilings with sheets of plasterboard. GCRs have many advantages over other finishing materials.
Video:
Video:
