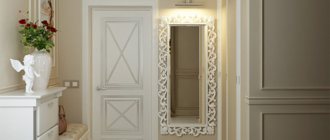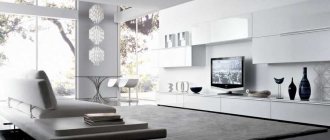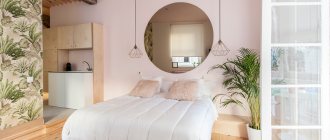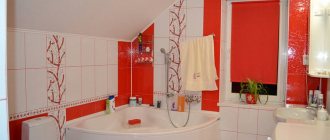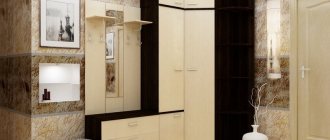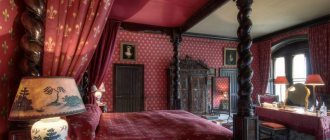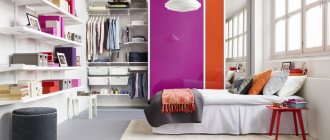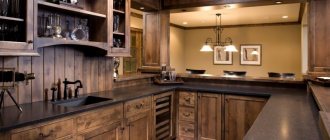The typical problems of Khrushchev buildings are notorious to all their owners. Even with the design of rooms and kitchens, questions arise. What can we say about such a small but such a functional room as a hallway. The selection of styles and instruments is automatically limited. But this is not a reason to be upset, because we are ready even for such a difficult challenge!
General recommendations
First of all, you need to clearly measure all the parameters of your hallway. At best, you will get 3-4 squares, but even they can be used wisely.
Refuse bulky furniture and massive structures, avoid unnecessary accessories and decorations, and also use techniques to visually expand the space.
Some of the common problems of hallways in Khrushchev-era buildings are a small narrow corridor and low ceilings, the second common problem is an inconvenient shape. These are small corner hallways of a strange configuration, an “L”-shaped corridor and other typical pictures.
Ceiling
In this case, the ceiling can be anything: Stretch; hanging; have a coating of decorative plaster or several levels; decorated with tiles or stucco; painted.
But you should remember (this has already been mentioned earlier) that Khrushchev-era buildings have low ceilings, which means you should avoid a large number of tiers and additional decorative elements.
Increasing the hallway space
It will not be possible to significantly increase the area of the hallway in a Khrushchev-era building without demolishing the walls. But there are some interesting tricks:
— Get rid of swing doors and replace them with arched structures. At the same time, this will partially solve the issue of ventilation and natural light;
— If arches are not your thing, pay attention to sliding doors, and replace the solid wooden panel with light impact-resistant glass. It already looks neater and simpler;
— If the layout allows, replace the interior partition with a hollow structure with a built-in storage system. It will completely replace a large cabinet, and in appearance it does not differ from an ordinary plasterboard wall in the ceiling;
— Vertical lines visually stretch the room and raise the ceilings. Even a small hallway in a Khrushchev-era building seems more graceful and elegant this way. These can be stripes, patterns on wallpaper, contrasting inserts, panels, false columns.
Design of a Khrushchev building with wallpaper in the hallway, real photo examples
The most affordable and high-quality material for wall decoration is, of course, wallpaper. Paper, vinyl or photo wallpaper are all analogue versions of such a seemingly simple and one-sided material. But if you start to understand this issue in detail, start structuring everything and putting it on the shelves, it turns out that this type of finishing is not as simple as it seemed at first glance.
There are many options for decorating walls using wallpaper of various colors, patterns and textures.
In this article we will help you understand how some wallpapers differ from others, which ones are better to choose for one style and which ones for another. This will help you gain inspiration by looking at how a gray and uncomfortable corridor with shabby walls is transformed into a truly beautiful and cozy interior space.
A small hallway should not be cluttered with furniture and accessories.
Selection of finishing materials
When choosing finishing materials for the hallway, follow two principles: simplicity and practicality. Do not use overly complex and voluminous decoration, which takes up even more space. Choose light glossy surfaces that compensate for the lack of space and lighting.
Walls
Keep in mind that any voluminous decoration takes up valuable centimeters of a small hallway. This applies to tiles, decorative stone, textured plaster and wooden panels. Therefore, if the walls are smooth, it is easier to initially get by with washable paint or wallpaper.
The most practical are non-woven or vinyl wallpapers, because they are durable and are not afraid of wet cleaning. Rare, but always interesting and unusual - bamboo covering. Wallpaper for painting delights with a variety of textures and patterns, and liquid wallpaper is almost no different from ordinary paint.
Realistic three-dimensional photo wallpapers look interesting. Images of landscapes, sky or greenery seem to fill the hallway with air, and imitation brick or stonework creates the illusion of ancient narrow streets.
Floor
The main requirement for flooring in the hallway is its wear resistance. After all, people will walk on it in winter shoes and heels; it constantly gets dirty and needs to be washed regularly.
Pay attention to classic tiles, porcelain stoneware, linoleum or laminate. The main thing is to carefully choose the wear resistance class and take care to protect all seams and joints from moisture.
An interesting trick is to extend the flooring from the hallway into the kitchen or living room. In combination with an arched passage, this visually expands the space. And at the same time it eliminates the most problematic area: arranging joints when combining materials.
Ceiling
Volumetric plasterboard structures are not the best choice for low ceilings of Khrushchev-era buildings. And ordinary whitewashing hardly hides defects and unevenness of the base. Pay attention to one- or two-level stretch ceilings with a glossy finish.
If the walls are finished with decorative plaster, you can continue it on the ceiling. The illusion of a single space visually expands the boundaries of the hallway. But then you will have to worry about leveling the base and laying communications in advance.
How to make the hallway in a Khrushchev building larger?
Perhaps the main problem with any hallway in a Khrushchev-era building is that it is, as a rule, small and narrow, so the design must be developed taking into account this far from joyful specificity.
However, there is no need to bury all your great “projects” - you just need to use a few tricks from the arsenal of interior masters, and now a small hallway in a Khrushchev building seems not so small.
What mysterious manipulations are we talking about? Nothing supernatural!
More mirrors and light
Perhaps one of the most famous ways to make a small and narrow hallway in a Khrushchev building larger.
The light source can be lamps, lampshades that are in good harmony with the main lighting.
In this case, the mirror completely transforms the room.
You rarely see such a hallway interior in a modest Khrushchev-era building, but it’s still good that the owners are gradually getting rid of the design templates that constrain them.
Selection of the optimal shade
Pastel colors are the most advantageous. They help saturate the room with warmth - and at the same time visually make it wider.
In this photo, the owners clearly made a mistake in choosing the main color of their room.
Already small, with this color scheme it looks even smaller. Still, bright yellow is not for small apartments.
We also confidently recommend a classic beige color for decorating the interior of a hallway in a Khrushchev-era building. In the example in the photo we see how successfully it is played with bamboo motifs.
Glossy stretch ceiling
Want your ceilings to look taller? Use a stretch ceiling with a glossy fabric.
Such a ceiling will advantageously reflect everything that is below, creating the illusion of a high and spacious room.
Photo wallpaper
In the interior of a small and narrow hallway in a Khrushchev-era building, there is no place for bright wallpaper with large designs, but photo wallpaper can help you in the good work of creating the illusion of a wider space.
Tricky floor finishing
It turns out that when laying ceramic tiles there are little tricks that craftsmen resort to to visually expand a cramped room. In particular, diagonal laying.
Tiles laid in this way help a modest hallway look surprisingly immodest.
Another method from the resourceful designer’s arsenal. All you have to do is move the flooring installation outside the hallway itself - and visually it takes on a much more solid appearance.
And it doesn’t even matter whether you have ceramic tiles, laminate or linoleum laid.
Lighting and backlighting
You definitely need a lot of light in the hallway: it increases the space, and it will be much easier to get ready. Avoid oversized chandeliers or overly massive wall sconces that you will constantly have to cling to.
You can extend the room using built-in ceiling lights arranged in a row along a long wall. To raise the ceiling, pay attention to compact sconces with light directed upward. But don't install them at eye level, otherwise the lighting will be uneven and the ceiling will be dark.
If there are niches, shelves or any other structures in the hallway in the Khrushchev, highlight them. This makes them look lighter and airier, and at the same time they themselves will become a stylish accessory in the interior.
Carefully choose the temperature of the light bulbs, because too white light will make a bright hallway overly sterile and highlight all the imperfections. And too dark - it will create the effect of a cramped closet or basement.
Lighting
For lighting we used: a large chandelier in the center and additional sconces on the walls.
The better lit a small room is, the larger it appears. At least 4-5 lamps are placed in the Khrushchev corridor. They are attached to walls and ceilings, and can be built into furniture or look out from niches. The lamps can light up simultaneously or at different times, depending on the degree of illumination required at the moment. The design of lighting fixtures is chosen following the general direction taken.
Furniture for the hallway in Khrushchev
When buying furniture for a Khrushchev-era apartment, immediately give up the impossible: there is no chance of fitting a huge massive wardrobe for all occasions into a few squares of the hallway. Choose the most compact, ergonomic and functional models.
The same corner built-in wardrobes look good in the corner hallway. They do not stand under your feet, do not interfere and correct the shape of the room. You will need a filling in which you can put not only outerwear, but also shoes, bags or accessories that always get tangled under your feet.
Low-functional chests of drawers are generally not practical enough. They can be replaced with small corner shelves or niches for useful small items.
When choosing poufs, benches or mini-sofas, take a closer look at models that have built-in boxes. Additional storage space will never be superfluous. For example, you can put boxes of out-of-season shoes there.
Carefully plan any protruding elements: angular shelves, hooks and other little things that can accidentally injure you in a narrow passage. You don’t have to give them up, but calculate the height and location so that it is both convenient and safe.
Furniture selection
Even if you have a small hallway, you want to get a cozy and comfortable environment. To do this, you should approach the purchase of furniture responsibly:
- A sliding wardrobe installed along one wall will house the entire storage system and save space thanks to sliding doors;
- If the first option is not suitable, a wall hanger, a rack with a rod or a corner cabinet model will come to the rescue;
- For a small space, a built-in furniture option is well suited, as it takes up less space and allows you to fit a large number of things. Don’t forget about a shoe rack or shoe rack, otherwise shoes will clutter up an already small space;
- You can visually enlarge the corridor and make it more functional using furniture up to the ceiling with glass facades;
- Another piece of furniture is a high bookcase. Roomy and compact, it is suitable for placing shoes and accessories on the top compartment;
- Since the area of the Khrushchev hallway does not allow for a sofa or pouf, it can be replaced with a low cabinet in which things and accessories will be stored;
- An open storage system looks less attractive, but is more compact. The hooks on the top are for outerwear, and the bottom ones are convenient for hanging brushes, keys and handbags;
- Manufacturers offer modern options for modular furniture, which are compact in size and allow you to arrange them at your discretion;
- If purchasing furniture is not part of the owners’ plans, you can get by with hanging storage shelves, under which you can place hooks for outerwear;
- A coffee table and shelves with wall mounting will help you place the necessary accessories and will not take up much space.
If you choose and arrange furniture wisely, then even a small area can become quite functional and comfortable.
Mirror in the hallway interior
Mirrors are one of the most powerful tools for changing space, especially in the hallway they are more appropriate than ever. A solid mirror wall requires careful handling, but it will visually double the depth of the room. And it will be much more convenient to get ready, because you can always appreciate yourself in full growth.
An alternative is a mirrored cabinet door that performs the same function. To compensate for the lack of natural light, choose mirrors with built-in lighting or LED strip around the perimeter. It is not only convenient, but also very stylish in modern interiors.
When choosing individual mirrors, avoid overly massive frames typical of classic styles. But light baguettes or aluminum structures look quite neat.
Want something more creative and fresh? Pay attention to the decorative compositions of several wall mirrors. For example, several circles or polygons of different sizes. By the way, elongated horizontal mirrors lower the ceiling, but they stretch out the narrow wall well.
Wall design options
The range of suitable wallpaper for the hallway in Khrushchev has many interesting designs that do not have the effect of visually reducing space.
The simplest option for decorating walls in this case is to choose plain coverings (smooth or with a slight texture).
If you want to draw attention to the walls through a stylish design, choose wallpaper with patterned compositions:
- The most common way to influence the parameters of a room is to use striped wallpaper. Depending on the thickness and direction, the lines will raise ceilings or expand walls. In this case, it is appropriate to use wallpaper with horizontal stripes and lines of not very bright shades;
- Another option that will maintain the harmony of a small hallway interior is geometric patterns and ornaments. This wall design will add dynamics to the room, and even a hallway made in the same color scheme will not be perceived as boring;
- You can give the hallway a light and calm atmosphere with the help of floral patterns. Such wallpapers are very popular, as they emphasize home comfort and personify the hospitality of the owner or hostess.
Small flowers of neutral shades on the walls will not disturb the size and brightness of the lighting of such a room;
- if you adhere to a certain style in the design of your house/apartment, choose wallpaper with thematic images for the hallway. The walls of such an interior will look elegant when using coverings with classic, oriental and other patterns on a light background.
Pay attention to the principles of wallpapering in the interiors of a cramped hallway or corridor. If the wallpaper has a light shade or includes patterns that do not put pressure on the eyes and do not reduce the size of the interior, they can be used for background decoration of the room.
If you have chosen bright wallpaper or coverings with large patterns in rich colors, use them partially.
Wallpaper of this type will play the role of a fundamental accent in the design of the hallway. The place where the accent is created largely depends on the purpose of wall decoration: you can highlight the entrance area to the apartment by gluing bright or dark wallpaper on the wall with the main door; You can focus on mirrors when creating stylish inserts on a free wall.
Even small hallways can have a non-standard layout. If such an interior has plasterboard structures or niches, highlight them with wallpaper that differs from the background.
Brighter or patterned materials in niches can be complemented with lighting: these areas of the room can be used as auxiliary shelves.
Free areas of the walls in the hallway can also be decorated with inserts of patterned wallpaper.
As a rule, wallpaper with a neutral background and bright, small-sized designs is used for these purposes. Moldings will help hide sharp transitions between wallpapers with different designs.
Color spectrum
The hallway in Khrushchev is primarily made up of light shades. It is not necessary to limit yourself to one set of colors, but it is important that they visually expand the space. Do not combine more than 2-3 expressive accents in a small room and do not overuse dark inserts.
White hallway in Khrushchev
White is the simplest and most obvious solution for small rooms, but banality does not make it worse. A bright room always looks larger and more spacious. The combination of different warm or cold tones creates a feeling of comfort, and the play of textures adds individuality.
Beige hallway in Khrushchev
Beige is suitable for lovers of traditional solutions and natural textures. It goes perfectly with wood, bamboo, rattan, and natural textiles. It will fit perfectly into modern environmental and Scandinavian trends.
Gray hallway in Khrushchev
Gray color in all its warm and cold diversity has already become a new classic. It is more practical than white because it is not so easily soiled and is easier to care for. It looks especially stylish in modern interiors, from home Scandinavian to high-tech.
Bright accents
The main problem of completely light interiors is their pallor and excessive simplicity. This can be easily avoided by using bright inserts: a bright yellow wall, a red pouf, green hooks and frames, blue accessories. This immediately makes the design special and unique.
Dark contrasts
A completely black hallway in a Khrushchev building is not the best solution, but you shouldn’t go to extremes. Dark graphite, brown, blue, green and other shades are an excellent visual technique. Use them in accessories, fittings, and individual elements - and your hallway will immediately become more elegant and original.
Design
Fortunately, the small space available does not limit the design options for it. The list of possible options is very large, which allows you to make a modern hallway in a Khrushchev-era building, but the most suitable ones include the following:
- Minimalism - as the name implies, minimalism does not imply excesses, which will only be beneficial in a small apartment, but at the same time it is aimed at maximum comfort for the resident;
- High-tech - distinguished by its ergonomics and high functionality;
- Scandinavian - This style combines the high efficiency of the furnishings selected for it and white as the winning color. Its characteristic difference from the previous two directions is the predominance of natural materials: brick, stone, wood;
- Classic, art deco, romanticism are much more extravagant options, however, they can easily and harmoniously fit into a small space, leaving it still cozy and not overloaded.
Interior styles
When decorating a hallway in a Khrushchev-era building, there is no place for bulky and pretentious styles. Start from different directions of minimalism or adapt other trends to it.
Minimalist hi-tech
The main advantage of high-tech in Khrushchev-era buildings is the lightness of the structures and materials it uses. Although the style itself requires space, its elements will fit perfectly into a small hallway. These are mirror surfaces, gloss, glass, thin durable plastic, practical aluminum structures.
Eco-minimalism
Eco-trends are natural materials, greenery, and plenty of light. This style goes well with the familiar and cozy Scandinavian style. It will especially delight lovers of fresh flowers, handmade goods and textiles that fit into eco-interiors like family.
Japanese minimalism
The main materials in the interior are natural wood in light shades, bamboo, and light paper partitions. Lamps - paper or with metal frames, with warm but abundant light. The principles of horizontality are actively used: stripes, lines, ornaments, furniture arrangement.
Scandinavian minimalism
A fresh and interesting alternative to Japanese style. The design is designed in creamy and creamy pastel colors, and bright spots of orange, red, blue, and purple are used as accents. Paintings, carpets and other cozy home decor are appropriate in a Scandinavian interior.
Contemporary
Modern style (or contemporary) is a complex mixture of neoclassical, modern and functional minimalism. Choose the simplest possible furniture and materials, but interesting textures, combine classic wood with glass and metal. The game of contrasts is more appropriate in contemporary than in any other style.
In what style should a narrow corridor in a Khrushchev building be made?
There are a huge number of modern designs, among which you can definitely find something suitable for yourself.
Among the entire list, we will highlight the most relevant ones.
Classic.
Will help create an aristocratic interior. Most often, in the classical style, materials such as wood, imitation wood and marble are used. Wooden elements with smooth, elegant lines are well suited for decorating a room.
The arch will be an excellent addition to an interior made in a classic style.
Minimalism.
One of the most common modern interior styles in 2019. An excellent option for decorating small apartments. In minimalism, only the most necessary furniture is left, which can be perfectly combined with both dark and light shades.
A large amount of lighting and wall coverings close to natural colors.
Provence.
A style that will resemble a small house away from the city. This is exactly what residents of megacities lack. Furniture very often looks like outdated sets and the color most often used is white.
The presence of elegant metal fragments is acceptable.
Loft.
A modern interior design style that can make a room look like a factory. Distinctive features are: open space, high ceilings, brick walls, exposed pipes, concrete floor.
Designing a room in this style is quite expensive.
The easiest way to implement the idea is in a private house. The walls can be made like brick and the floor concrete, but if there are small children in the house, then this is not the most suitable option, because the floor will be cold.
Even if you are the owner of a small Khrushchev, this is not a reason to be upset. After all, with the help of a well-chosen interior in a Khrushchev-era building and renovations in a hallway with a narrow corridor, you can create the most comfortable, practical, functional corridor.
Provence.
Provence style combines provincial simplicity and urban luxury. The hallway in this style is a room where there is room for a large mirror in a carved frame, a soft ottoman for sitting, and a small wardrobe for storing shoes and clothes.
- Several sconces and lamps built into the ceiling illuminate the dark corners.
- The walls are covered with light wallpaper, mostly blue, yellow, and beige.
They do not have to be monochromatic; the presence of drawings embossed on paper is allowed. In the Provence style, everything is imbued with antiquity, so if you have a small chest of drawers or a wardrobe lying around at your dacha with traces of scuffs and scratches, you shouldn’t throw it away.
Any existing holes are patched up, scratches are covered with varnish, trying to leave them visible to the eye, and all this wealth is placed in the hallway.
Provence does not like contrasts; there should not be any in the surrounding environment. If the wallpaper is light, then the floor, ceiling, and furniture should be approximately the same shade. It is better to make the floor from wood, and if this is not possible, then use imitation.
If instead of wallpaper the walls are painted, then the presence of sloppy strokes through which the beautiful brickwork would shine through is welcome.
Being at the stage of renovation in the corridor in Khrushchev, all the above nuances must be taken into account.
Japanese style.
A Japanese-style hallway is distinguished by laconicism, completeness of details, and functionality. Attention is paid to the texture of objects, not to decoration. For finishing, only natural materials are used, every square meter is used as rationally as possible.
The latter involves replacing cabinets with niches. Conventional furniture doors are replaced with sliding ones with frosted glass.
There must be a mat or a small gray rug on the floor. The floor itself is wooden or stone. Stretch ceilings are preferable to single-level, milky or white shades.
The walls are painted or covered with embossed wallpaper in light colors. They end approximately in the middle of the wall.
They are replaced with wooden panels of the same light color. A play on contrasts is allowed - the top is white, the bottom is dark. You can use brown, green, burgundy, gray and brick shades.
The furniture is made of wood or woven from willow twigs. A wicker shoe rack will be more than appropriate when creating a Japanese style. A vase of flowers is placed on the floor, and a poster with hieroglyphs is hung on the wall.
The lighting fixtures have clear edges and shapes and are made of rice paper.
Modern.
Aristocratism and graceful outlines are properties inherent in the Art Nouveau style. Colored wallpaper with large patterns and furniture made in the same color scheme are allowed. It is better to lay the floor with natural marble or tiles.
One of the walls can be covered with photo wallpaper, and the second can be made mirrored using a wardrobe with sliding doors.
For decoration, they use ambris, presented in the form of a peacock feather, a fashionista's hat, grape vines, and birds of paradise. Sometimes the walls are decorated with wooden panels. This emphasizes the apartment owners’ commitment to the chosen style. Door and cabinet handles must be forged, the same applies to lamps and sconces.
It is undesirable to use plastic; it is not at all suitable for creating the appropriate atmosphere.
Lighting
The better lit a small room is, the larger it appears. At least 4-5 lamps are placed in the Khrushchev corridor. They are attached to walls and ceilings, and can be built into furniture or look out from niches.
The lamps can light up simultaneously or at different times, depending on the degree of illumination required at the moment. The design of lighting fixtures is chosen following the general direction taken.
Hallway in Khrushchev - photos of real interiors
Need more ideas and inspiration? Especially for you, we made this selection of photographs with designs of small hallways in Khrushchev-era buildings for every taste.
What wallpaper is best to choose for the hallway of a Khrushchev building
Now let's talk about which wallpaper with which imitation and which pattern is best to choose for a narrow corridor and a small hallway in a Khrushchev-era building.
With an image
The pattern on the wallpaper can be anything, the main rule is that it should not be too colorful, otherwise it will attract too much attention, thereby visually narrowing the space.
Under the brick
Also, the last few years ago, in the world of renovation fashion, brick-like wallpaper in the corridor of a Khrushchev-era building has become popular.
But they should be used with caution, because they are quite a bright element, sometimes attracting too much attention to themselves, which will narrow the already cramped space of the corridor.
Striped
Pay attention to the striped wallpaper. If these are vertical stripes, they will visually increase the height of the ceiling. And if horizontal, they will extend the space along.
If you want to achieve both of these effects at once, then look for diagonal wallpaper.
Plain
Perhaps one of the best and most versatile solutions is simple, classic, plain wallpaper. If you are afraid that this option will be too boring for you, then add variety with interesting paintings, photographs or posters.
Other
Also, do not forget about the classic version - floral patterns. It fits the light Provencal style better than ever.
An excellent option would be to arrange contrasts.
For example, if the wallpaper is perfect, tone on tone, blends with the door, and against its background a dark pattern of flowers, monograms, and lace appears, then it will look very beautiful and stylish.
How to decorate walls from a design point of view
A few recommendations for decorating small wall coverings.
A small room dictates its own conditions, so you will have to use all the available space.
- Non-woven wallpaper is the best option, because this material is not afraid of water and is durable.
- Bamboo wallpaper is an environmentally friendly material that will last a long time. A wall covering that can create an original design in the smallest room. The only downside is that the material is not cheap.
- Liquid wallpaper looks like a powder, you can use it to create a stylish design, and they can also be attached to uneven surfaces.
- Plaster and decorative stone are highly durable and are perfect for decorating a hallway.
Even if you have a small hallway, you want to get a cozy and comfortable environment.
Layout types
It is difficult to create a beautiful interior with a lack of light and space. There is no place for floor tubs with indoor plants, stucco on the ceiling or walls; paintings with heavy frames will also have to be left for other rooms, for example, the living room. In order not to turn the hallway into a museum storage room, it is necessary to think through the decor based on the layout of the room.
Long corridor
The narrow elongated passage can be divided into two parts. One half is given over to a wardrobe or a small dressing room, and the other plays the role of a vestibule with soft light. There are many ways to divide a corridor into two parts. The simplest of them is to use finishes of different colors or textures. You can combine wallpaper or floor coverings of different colors. The border between the two halves of a long hallway can run along the ceiling without taking up valuable space below. You can see how the interior of a narrow corridor in a Khrushchev-era apartment building, divided into two parts, will look in the photo below.
The use of different colors and a niche in a narrow hallway do an excellent job of zoning
Alternatively, the wardrobe can be placed not against the far wall, but along the aisle. It is worth considering that you need to choose a narrower model, otherwise it will be uncomfortable to walk along the corridor. To prevent the closet from filling the entire interior, attracting attention only to itself, it should be balanced with decor on the wall opposite. This could be 3D wallpaper with landscapes stretching into the distance, while it is better to choose mirror doors for the cabinet itself. Such a surface can significantly expand the space, and together with a three-dimensional image, the effect will be even more noticeable.
Red decorative brickwork on the wall will brighten the interior of a narrow corridor
Important! Mirrors cannot be placed on the end wall, this will make the hallway even narrower and longer. If the closet is placed at the end wall, then there will be little space left for the rest of the furniture. This could be a hanger by the door and a small shoe rack with shelves inclined towards the wall - it won’t take up much space.
Compact and functional furniture for a small hallway
Corner hallway
Arranging such a room is no easier than a long narrow corridor. The only option that can harmoniously fit into the interior is a spacious corner cabinet. It is not suitable for small narrow corridors, but corner hallways in Khrushchev-era buildings look quite cozy with it, as, for example, in the following photos.
You can make a custom-made corner hallway according to your sketches
Corner hallways are functional and do not take up much space
Often a corner closet is the only thing that can be placed in a tiny hallway. There is no longer any room for shelves and shoe racks, but there is enough space in the closet to store not only clothes, shoes, hats, scarves and umbrellas; scooters, children's roller skates, small folding strollers, etc. will fit inside.
Corner hallway with wardrobe for storage
Tambour
The vestibule type of hallway is most often found in one-room apartments. Often this is a tiny room with an area of only 2.5 square meters. The only thing that can please you is the shape of this hallway. Often the room is square or rectangular. Compared to the two previous layouts, it is much easier to arrange such a hallway. Here are a few ideas for a small vestibule hallway in a Khrushchev-era building, which can be seen in the selection of photos below.
Design of a vestibule in an apartment
The vestibule may have a niche, which, according to the architects' plans, was supposed to serve as a storage room. However, modern designers prefer to use this valuable space to create a spacious wardrobe.
You can increase the area of the vestibule by replacing the doorways with arches. If the vestibule is square in shape, it can be visually enlarged by using the same floor covering for the entire apartment without thresholds between rooms.
Features of the design of a small room
The modest role of the first room you enter from the street is to receive visitors and hosts. They don’t stay here for long, but it is from the interior of the hallway in the Khrushchev-era building that guests form a general idea of the owners of the apartment.
Thanks to competent techniques, a small hallway can become a stylish, functional and original room.
Dust and street dirt get here, umbrellas, shoes and outerwear are stored here. The practicality of finishing materials is a priority; design seems to fade into the background.
The absence of windows and lack of natural light requires thoughtful and economical lighting.
In Khrushchev-era apartment buildings, the hallways have different configurations, but they are always limited in size; it is difficult to find space for furniture of 2.5-3 sq.m. Often this is not a hallway at all, but just a narrow corridor where nothing fits except a hanger, a mirror and a shoe rack with a soft seat.
Before starting the renovation, it is advisable to draw up a sketch and exact dimensions in order to determine the dimensions of the built-in wardrobe (if there is space).
Designers recommend not cluttering this room, using compact and functional furniture.
The spaciousness of the “compartment” is its advantage; a lot of clothes and shoes will fit on the shelves and in niches up to the ceiling. At the same time, the cabinet requires a minimum of space. Instead of a facade, you can put mirrors - a small hallway will seem twice as large.
Tip: Decorating in light colors and proper lighting will help at least visually expand a narrow room. Use mirror and glossy surfaces with maximum light reflectance.
When choosing a finish, it is better to exclude bulky panels and materials with a voluminous texture.
You should not focus on multi-level suspended ceilings and volumetric lamps that “steal” space. Only facing panels made of practical washable materials and spotlight LEDs are justified due to their cost-effectiveness.
Important! If you want to expand the corridor space without redevelopment, get rid of bulky interior doors! They will be replaced by glass doors or mirror inserts.
The passage to the living room can be slightly expanded by completely removing the door frame.
The current trend is fewer doors and partitions, with the exception of limiting personal space. It is better not to widen passages to adjacent rooms without permission for redevelopment. If you have all the documents with permission for reconstruction, it is better to entrust this stage of repair to a construction company so as not to take risks.
Creating an unusual design for a Khrushchev-era corridor involves the use of non-standard methods in cladding.
Combination of finishing materials:
- The use of multifunctional furniture, folding seats and tabletops, various “transformers”;
- Integration of exclusive decor, hand made items and works of art;
- Creating mosaic inserts, stucco compositions and wall paintings with your own hands;
- Extravagant color scheme;
- The use of optical illusions and photo wallpapers with a panoramic view.
The shortage of square meters can be solved by the principle of minimalism - a minimum of details with maximum functionality.
The design style of the corridor in Khrushchev is of great importance when there are no interior doors. This is important to consider when choosing decor and facing materials. Do not forget that the hallway is a unifying room, and the styles chosen for decorating adjacent rooms must be in harmony. It is better when the entire apartment after renovation is brought to a single stylistic solution.
How to eliminate the lack of space in the hallway
The layout of a small-sized Khrushchev-era building during the Soviet Union was not particularly spacious. Everything was distributed as economically as possible in order to provide minimum living conditions for the average family. Only a few meters were allocated for the corridor, so now we have to come up with life hacks on how to advantageously place furniture on 3 square meters.
You can compensate for the lack of space by using additional lighting or raising the ceiling.
Furniture for a narrow hallway
A narrow hallway in an apartment can be arranged comfortably if you arrange the furniture in one line. The best option for storing clothes for such a corridor is a wardrobe. Sliding doors with hidden fittings save space, and if they are mirrored, they increase it. Illuminated cabinets zone the hallway space, highlighting an area for storing clothes. The recommended width that a sliding wardrobe should have is no more than 40 cm.
For a too narrow hallway, the closet can be replaced with a regular floor or wall hanger.
If there is a free corner in the hallway that allows you to place furniture, you should put a corner wardrobe there. It won't take up precious wall space and has the same capacity as a regular cabinet or more. In the photo you can find original ideas for sliding wardrobes.
In addition to the storage system, the hallway should have a shoe rack or cabinet, the set of which includes it. It is recommended to place a tall and narrow shoe rack. A sliding wardrobe, just like cabinets or chests of drawers, can be made to order, made built-in, that is, without a back or side wall - this will also save space near the wall. Furniture with glossy fronts adjusts the room in a similar way to mirrors.
How to decorate walls
Often you want to decorate a room with your own hands and add a piece of your creativity to the interior. But it is worth remembering that there is not enough space for an exhibition. The most suitable type of decoration for the Khrushchev corridor is painting and photo wallpaper.
Photo wallpaper will help create the illusion of wide space
Be sure to choose light and airy designs. A painting with perspective is the best idea. It will help to visually make the room larger and give it lightness.
Remember! You should not place bulky decorations on the walls in the hallway.
A few favorite photos from the past will create a soulful atmosphere
Make do with something simple and leave the complex elements for the living room. There they will find better use.
