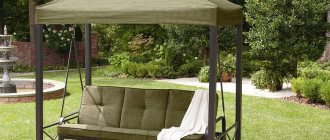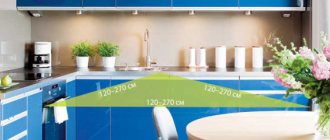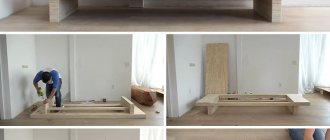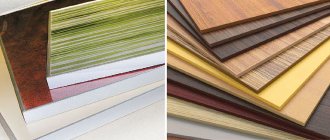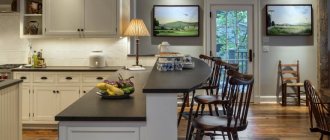Preparatory stage
First, you need to prepare the room so that you can easily measure the kitchen for the kitchen set. Nothing should be lying around underfoot; there should be free access to walls, risers, heating appliances, windows and other parts.
You should start measuring once the space meets the following requirements:
- The renovation of the walls and floors is completely completed. The windows have been replaced (if necessary), the cornice has been suspended. The walls must be level. If required by the project, a wall panel (kitchen apron) is installed, or everything is tiled. The same thing with the floor - all finishing work must be completed.
- The room is clean - the garbage has been completely removed, the floor has been washed.
- All furniture, household appliances, etc. were removed from the area where the set will be located.
Arsenal of available materials and tools:
- Roulette;
- Paper;
- Pen-pencil).
Experts use a laser tape measure to make the measurement results more accurate. She is easy to handle. Therefore, any client of a furniture company can measure their future furniture themselves with such a tape measure.
Kitchen unit layout options
The layout of the kitchen determines convenience and comfort during cooking and eating.
There are several options for positioning the headset.
Corner (L-shaped) placement
Classic placement of kitchen units in the shape of the letter “L”. This is an option for square or rectangular rooms. The rule of the “working triangle” is followed here, since there is a lot of free space in the middle. Corner placement of kitchen furniture is not suitable for a narrow or very small room.
Corner placement is considered classic and is suitable for square-shaped rooms.
U-shaped placement
U-shaped placement of the headset occupies three walls at once, usually two long and one short. Many household appliances can be placed here, including a washing machine and dishwasher. A large number of cabinets allows you to arrange all the services and kitchen appliances.
In a U-shaped arrangement, the furniture occupies three walls.
Peninsula accommodation
The peninsular planning method is a combination of the L-plan and the island one. Here one long wall and part of the second, short one are completely occupied. In this case, a small protrusion appears. That is, an “island” that is tightly adjacent to the entire kitchen structure of the unit. This is usually a small work desk with a lower cabinet, dividing the kitchen into a work and dining area. But there are other options.
The peninsula layout has a small overhang that is adjacent to the main structure.
Island location
The island layout combines elements of a linear and separate “island”. This is a combination of dining and work areas. One of the walls is occupied by a kitchen unit, and in the middle of the free space there is either an element of the work area or a dining table. The “island” can be of any size, from a bar counter for one to a huge table for a large family.
With an island arrangement, a working or dining area is located in the middle of the room.
Linear method of arrangement
The linear arrangement method is good for small rooms, studios or narrow kitchens. One of the walls is completely occupied by kitchen furniture and appliances. When cooking, a person moves in a straight line from the refrigerator to the sink to the stove. The remaining free space is allocated for a small dining area, folding table or bar counter.
With a linear placement method, all furniture and appliances are placed along one wall.
Double row arrangement
The double-row or parallel design method involves placing the headset and equipment along the walls “facing” each other. In this case, the sink and refrigerator are on one side, and the stove and cabinets are on the other. This option is suitable for a spacious kitchen with large, bright windows.
The two-row arrangement is also called parallel. It is suitable for a large spacious kitchen.
What sizes do you need to know?
In order for everything to be measured correctly and accurately, it is necessary to take millimeters – mm – as the unit of measurement. You need to find specific parameters, without which you can neither calculate the preliminary price of a set of modules, nor find out what and how many cabinets, tables, cabinets, etc. there will be.
Required dimensions for ordering a kitchen:
| Types | What exactly are we measuring? |
| Basic | Width Length Height |
| Additional | The total length is along the working area. The distance from the wall is 600 mm, to determine the edge line. |
| Window openings | Window dimensions: - width; - height. Distances: - from the corner to the beginning of the window opening; - from the window sill to the floor. |
| Doorways | Door dimensions: - width; - height. Distances: - from the opening to the corner of the room; - from door to window to define a consolidated space for a passageway. |
| Distance from communications | From the line of the intended beginning of the headset to the communication pipes. Dimensions: — pipe diameter; - clearance from the wall; - the sum of the diameter and the gap in order to understand how much you need to retreat to install the modules, “drowning” the fiberboard. |
| Gas main | Measured: — valve protrusion; — pipe diameter; - the distance from the wall to the pipe, and together with the pipe, depending on whether the system will be hidden in the closet. Most often, the valve is left freely accessible (according to safety regulations). |
| Wiring points | They measure: - the distance from sockets and switches to the headset line; — between sockets, switches (if necessary); — the space from the location of the stove, sink to the lighting fixtures (for safety reasons, it should not be less than 60 cm). |
| Volumetric objects | Protrusions and distances in the horizontal-vertical plane from the following types of equipment are measured: — boilers; — geyser; - counter; - boiler; — additional household pump; — other devices, if they are permanently installed in the room. |
| Ventilation | Measurements are taken of the distance from the unit to the ventilation shafts, as well as the center of the hatches. |
| Drainage | The distance to the sewer drain and the diameter of the pipe are measured separately. |
| Recesses, holes, protrusions | Distances to them and their sizes |
| Built-in household appliances | If it has already been purchased, or will be part of a furniture set, measure its dimensions. |
Advice! If you want to make the most of the space in the room, then the pipes of the vertical riser and its horizontal sections (gasification, plumbing and heating) can be hidden in the furniture box of wall-mounted, floor-standing cabinets. In this case, the total sum of the distances from the wall to the final surface of the communications will be a useful parameter. Designers and constructors will take it into account when drawing up a cutting map and including such a detail as a “technological cut”.
Locations and sizes of communications
Electrical supply (switches and sockets). When measuring existing and designed points, the height of their location from the floor surface, the distance from the corners, sink and hob are determined. This will ensure free access to them, the correct location of the holes for them in the wall panel (if one is expected to be present) and provide additional protection from splashes, heat and humidity.
When designing new switches and sockets, the following rules should be followed:
- carefully study the recommendations for connecting household appliances, which should be indicated in the instructions;
- the height of placement of sockets for small household appliances should not be less than 100 mm from the surface of the tabletop;
- holes for sockets for exhaust hoods, built-in and additional lighting fixtures should be designed slightly higher than the wall cabinets of the kitchen unit; they should not be covered by the air duct;
- switches for all types of lighting fixtures should be placed below the wall cabinets of kitchen furniture.
Instructions on how to take measurements step by step
When you need to measure the kitchen yourself, it is better to follow the same procedure followed by experts.
Measurement steps:
- Drawing up a drawing on a piece of paper. Here a rough plan for the placement of modules and household equipment is drawn in relation to existing utilities (water, sewerage, gas, heating, ventilation).
- Separately, make a sketch of the wall, which is planned to be covered with furniture. Here it is important to show flat details - where, what kind of sockets, switches, kitchen apron, ventilation hatch, window, doorway will be located.
- Find the curvature of the room - the optimal result is the smaller value of the difference between the parameters from the resulting picture.
- The distance between objects that are most important for the kitchen work area. Everything must be measured from one point. They usually take as a basis one corner that is closest to the future headset.
- Separately, the design of furniture details is made. It is necessary to measure facades, buildings, etc.
It is better to draw a plan from several angles: top view, frontal view. It is also necessary to indicate the opening angle of swing doors.
The premises are measured at least at three points to understand how crooked the ceiling is in relation to the walls and floor. For example, if this is the length of the wall, then measurements should be made taking into account some indentations.
| We measure the length of the kitchen in three places | Offset from the floor |
| Bottom wall length | 100 mm. |
| The middle of the kitchen - in the area where there will be (or already is) a wall panel (kitchen apron) | 850-900 mm. |
| The top of the kitchen is in the place of the planned furniture. | 1600 mm. |
In the case where there are differences in length of 3 m by 30 cm, adjustable legs for kitchen modules are used. They allow you to align the headset as required by ideal geometry.
The correct sequence for measuring the kitchen:
- Draw on a piece of paper a rough plan of the kitchen - a top view, on which all protruding objects will be indicated: boiler-column; pipes; counters; window sill and so on. It is also necessary to make a sketch of the wall along which the kitchen unit is planned to be installed. In this sketch, depict flat objects: sockets; switches; doorways; window; ventilation hatches and the like.
- Measuring the overall dimensions of the room. Each surface (walls, height) should be measured at least at three points. That is, if you measure the length of a wall, you need to determine three sizes: from below - at a height of approximately 100 mm from the floor; in the middle - in the area of the kitchen apron 850-900 mm; at the top - approximately at a height of 1600 mm. This manipulation is very important for identifying the curvature of walls and floor/ceiling levels. If during the measurement process a large discrepancy in size is revealed, the smaller unit must be taken as the correct result.
- Next, you should find out the distance to strategic objects , which should subsequently fit harmoniously into the kitchen furniture or, at least, not interfere with its installation. To avoid mistakes and confusion, all measurements must be taken from one corner. This means that if there are several pipes and, for example, a boiler on the same wall, measure the distance from the corner of the room to which the objects are located closer, gradually moving to the far ones. That is, all measurements must be based on one point.
Details and nuances for design
Taking into account some nuances will allow you to avoid errors in calculations:
- The electrical outlet for the kitchen stove should not be located closer to it than 30 cm.
- If the oven model allows it, it is installed close to the wall. Therefore, there should be no switches or sockets immediately behind it.
- When choosing a method for opening the facades upward, take into account the height of the upper tier of cabinets in relation to the ceiling. This is necessary so that when opening the door, it does not hit the ceiling surface.
- All doors of household appliances must open unhindered and freely. This also applies to drawers and corner cabinets.
If something doesn’t work out in the process of measuring the parameters of the future kitchen, you can turn to consultants for help. For most furniture companies, ordering a measurement service is a paid service. Only a few manufacturers are ready to meet potential customers halfway - they offer to call a specialist to their address for free.
One of such companies is. Specialists will not only help you correctly calculate the parameters of the future furniture set, but will also make a preliminary calculation of the total cost after selecting the materials. Therefore, here you can get good advice from designers and constructors on the issue of independent measurements.
Is it worth calling a surveyor?
To install both economy and premium sets, you will need to initially take measurements of the room. It is best to call specialists who know about the specifics of the work for these purposes. After all, a kitchen space can have different shapes; there are L- and U-shaped kitchens, some of which have a large number of corners. Some are of the opinion that it is necessary to carry out independent and professional measurements. Why do you need to bother yourself:
- Self-measurement will allow you to find out in advance which furniture is suitable. It can be carried out at any time convenient for you without any restrictions. You will get a general idea of the room.
- Professional measurements will guarantee that you will receive furniture that fully matches the parameters of your kitchen. This process is complete; it creates a complete picture of the room. Professionals always take into account the location of communications, ventilation holes, and the location of boxes. Not every person can make calculations taking into account all these nuances.

